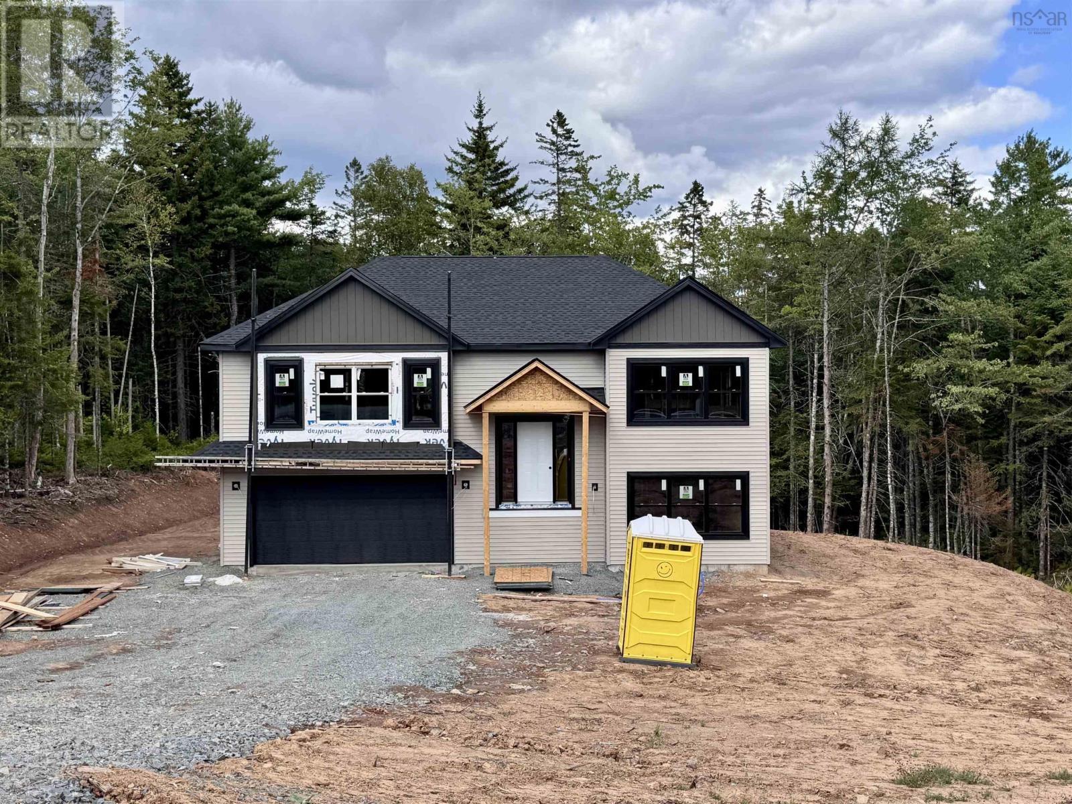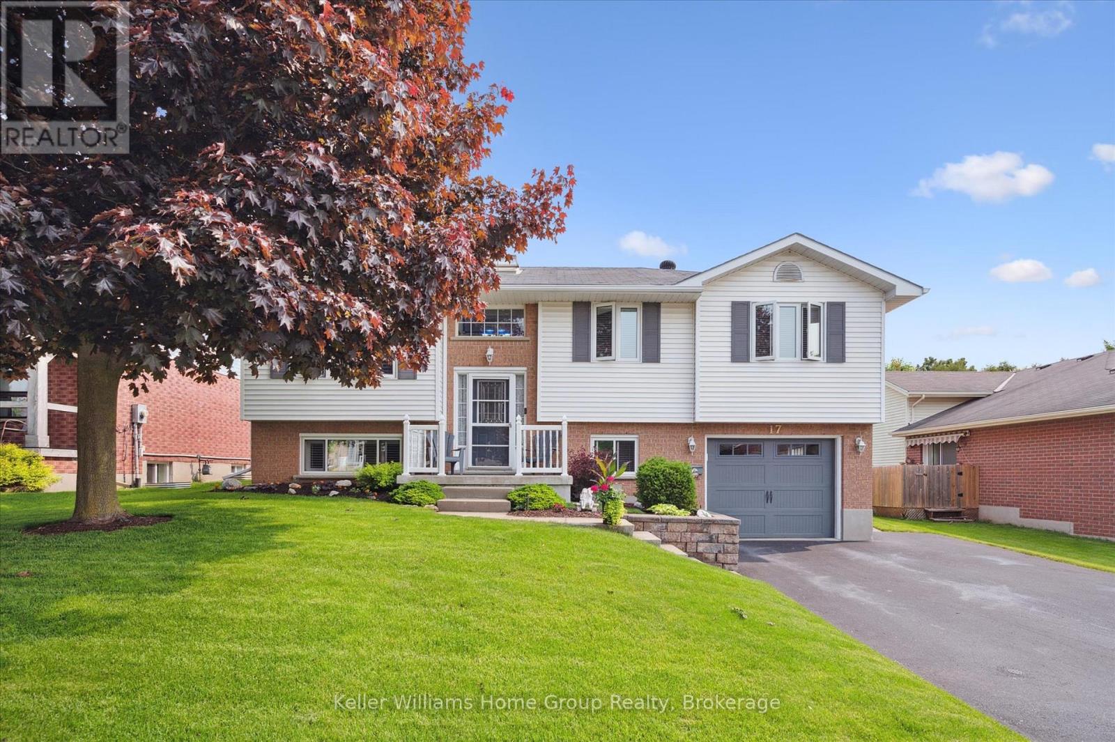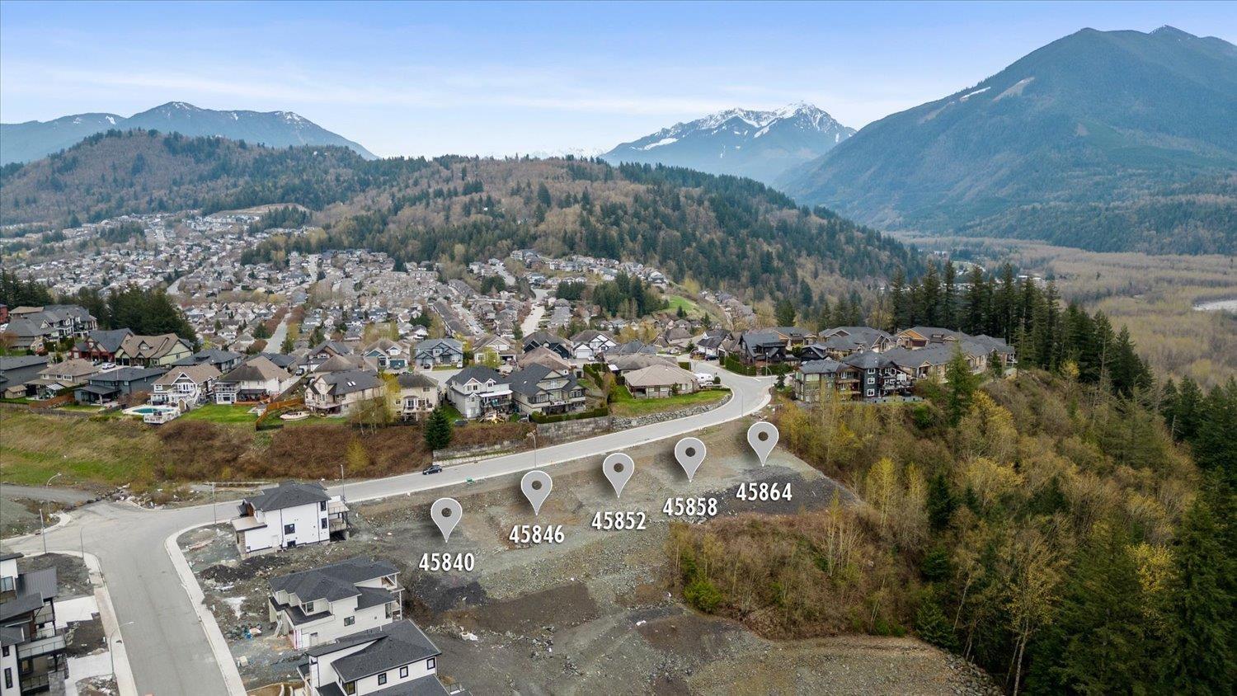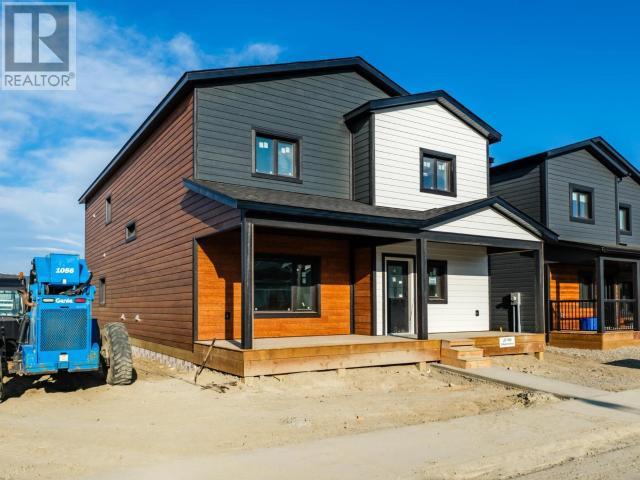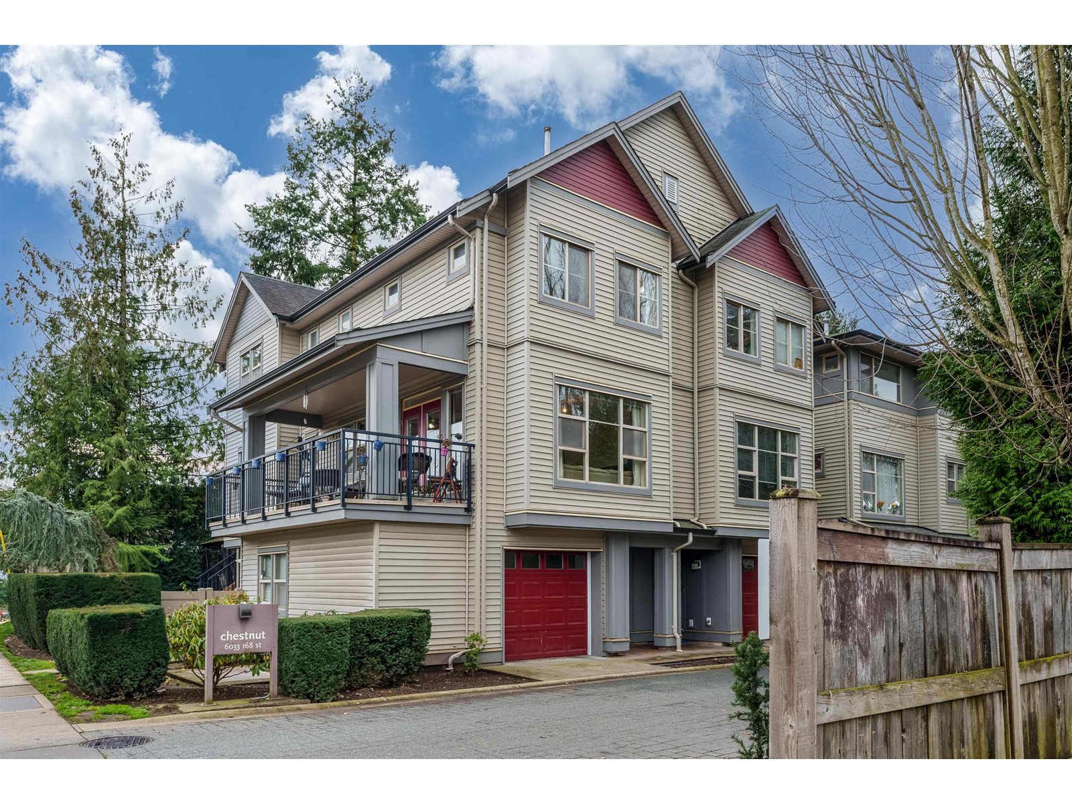Lot 555 Quail Ridge
Beaver Bank, Nova Scotia
Marchand Homes presents it's newest design "The Everest" surrounded by nature on 1.2 acres in Lost Creek Village. Each Marchand home comes with a 10 year Atlantic New Home Warranty, main level ductless heat pump, Energy Efficient and Energy Star Certified Low E & Argon windows, white shaker style kitchen, soft cabinet closures, deluxe trim package and 40 year LLT shingles. This split entry has 3 bedrooms on the main level with a walk in closet in primary bedroom. The kitchen is open to the dining and family room. There's access to a 16x12 deck from the dining. Lower level provides; utility room, mud room, laundry room, 4pc bath, 4th bedroom and rec room. Built in Garage is 20x20.9. Enjoy your coffee as you look over your 1.2 acres of peace and listen to the sounds of nature. Lost Creek Village is a wonderful place to call home. Spend time at the Community Center, playground, walking trails or try for a hole in one at The Lost Creek Golf Course! Expected closing date January 2026. (id:60626)
RE/MAX Nova
5300 Main Street Unit# 115
Kelowna, British Columbia
BRAND NEW TOWNHOME in KETTLE VALLEY’S NEW COMMUNITY - PARALLEL 4, featuring move-in ready and move-in soon condos, townhomes and live/work homes. This inviting 3-bedroom plus flex, 4-bathroom home offers views of Okanagan Lake and neighboring parks. With approximately 2,384 square feet of thoughtfully designed living space, it is perfect for a growing family. The open-concept main level is designed for modern living, with 10ft ceilings, a bright and spacious living area, and a gorgeous kitchen at the heart of the home, featuring an oversized island, quartz countertops, stylish two-tone cabinetry, and WiFi-enabled appliances. The dining area provides access to a patio, while an additional nook creates the perfect workspace. Upstairs, the primary suite is complete with a walk-in closet and ensuite bathroom. Two additional bedrooms and a full bathroom complete this level. The lower level boasts a generous flex space with a full bathroom and street access, ideal for a fourth bedroom, home office, gym, or even a guest suite for your out-of-town visitors. A double-car garage with EV charger rough-in adds convenience. With its prime Kettle Valley location, Parallel 4 ensures you can enjoy the many benefits of Kettle Valley living - you’re steps from shops, parks, and schools. Photos and virtual tour are from a similar unit and some home features may differ slightly. NEW SHOWHOME (#106) Open Thurs-Sun 12-3pm. (id:60626)
RE/MAX Kelowna
2 Orsi Street
Adjala-Tosorontio, Ontario
Beautifully Renovated Bungalow with Bright Walk-Up Basement! This completely renovated, well-maintained brick bungalow sits on a spacious 86.58' x 167.22' landscaped lot and offers the perfect blend of comfort, upgrades, and potential. Interior Features: Fully renovated with new trims, sliding door, and windows on the main floor Brand new kitchen with modern backsplash Renovated bathrooms featuring natural limestone New solid limestone flooring and white natural oak floors on the main level Spacious living and bedroom area in the finished basement Bright, fully finished lower level with a walk-up to the garage Electrical stove on main floor with gas line option Includes 2 fridges, 1 stove, dishwasher, central microwave Central A/C, HVAC system with equipment Laundry with vinyl flooring Wood-burning fireplace in basement (never used) Exterior & Additional Features: roof (2020) gas furnace (2015) Extended patio, 2 sheds for extra storage sold as is. "As is" sale great opportunity for buyers to personalize Dont miss out on this move-in-ready home with incredible space, upgrades, and charm! (id:60626)
Royal LePage Supreme Realty
11 Vireo Avenue
Olds, Alberta
This Like-New Home in the Highly Sought-After Community Offers Modern Design, Quality Finishes, and Exceptional Outdoor Space—Perfectly Suited for Families, Professionals, or Those Seeking Comfort and Style in a Quiet, Well-Established Neighborhood. From the Moment you Arrive, the Triple Attached Garage Provides Ample Space for Vehicles, Storage, and Hobbies—an Ideal Feature for Growing Families or Those with Recreational Gear. Inside, You’re Welcomed by a Bright, Open-Concept Main Floor with Large Windows, Durable Flooring, and a Clean, Contemporary Aesthetic. The Kitchen is the Heart of the Home, Featuring Stainless Steel Appliances, Sleek Cabinetry, Stone Countertops, and a Spacious Island for Cooking, Dining, and Entertaining. The Living and Dining Areas Flow Effortlessly to the Covered Back Deck, Offering the Perfect Space to Enjoy the Outdoors in Any Season. Step Outside to a Large, Fully Landscaped Yard—a Peaceful Retreat Complete with an Oversized Garden Shed for Extra Storage or Workspace. Whether You're Hosting Guests or Enjoying a Quiet Evening, the Outdoor Setup is Ready to Impress. The Primary Suite is a Private Haven with a Walk-in closet and a Well-appointed Ensuite. Additional Main Floor Bedroom is Generously Sized and Flexible for Family, Guests, or a Home Office Setup. Downstairs, the Professionally Developed Basement Adds Even More Value, Featuring Two Additional Bedrooms, a Large Rec Room, and a Full Bathroom—Perfect for Family or Guests. Whether You're Hosting Friends or Enjoying Family Movie Nights, this Space is Ready To Go. Located Close to Parks, Walking Trails, and Amenities, This is a Rare Opportunity to Own a Move-In Ready Home With all the Extras in One of the Most Desirable Communities. Don't Miss Out—Schedule Your Private Tour Today! (id:60626)
Cir Realty
17 Keating Drive
Centre Wellington, Ontario
Welcome to your next home in the picturesque town of Elora! This beautifully maintained raised bungalow offers comfort and space in a desirable community setting. Featuring 2 spacious bedrooms and 2 full bathrooms, this home is perfect for young families, downsizers, or anyone looking for a peaceful community setting with modern comforts. Step into a bright, open-concept living area where natural light pours through newly updated windows, creating a warm and inviting atmosphere. The kitchen is a true standout with sleek quartz countertops and ample cabinetry ideal for entertaining or quiet nights in. Need more space? The upper-level laundry room offers the potential to be converted into a third bedroom, adding versatility and value to the home. Downstairs, you'll find a private office and den in the lower basement, perfect for remote work or a quiet study area. Outside, enjoy a large yard with a generous deck, perfect for summer BBQs, morning coffee, or relaxing with a book under the trees. Located just minutes from Eloras historic downtown, scenic trails, and the Grand River, this home offers the perfect blend of small-town charm and modern convenience. Dont miss your opportunity to own this lovely home in one of Ontarios most sought-after communities. (id:60626)
Keller Williams Home Group Realty
17 Keating Dr
Elora, Ontario
Welcome to your next home in the picturesque town of Elora! This beautifully maintained raised bungalow offers comfort and space in a desirable community setting. Featuring 2 spacious bedrooms and 2 full bathrooms, this home is perfect for young families, downsizers, or anyone looking for a peaceful community setting with modern comforts. Step into a bright, open-concept living area where natural light pours through newly updated windows, creating a warm and inviting atmosphere. The kitchen is a true standout with sleek quartz countertops and ample cabinetry ideal for entertaining or quiet nights in. Need more space? The upper-level laundry room offers the potential to be converted into a third bedroom, adding versatility and value to the home. Downstairs, you'll find a private office and den in the lower basement, perfect for remote work or a quiet study area. Outside, enjoy a large yard with a generous deck, perfect for summer BBQs, morning coffee, or relaxing with a book under the trees. Located just minutes from Elora’s historic downtown, scenic trails, and the Grand River, this home offers the perfect blend of small-town charm and modern convenience. Don’t miss your opportunity to own this lovely home in one of Ontario’s most sought-after communities. (id:60626)
Keller Williams Home Group Realty
45852 Weeden Drive, Promontory
Chilliwack, British Columbia
Build your dream home on the final building bluff in the executive subdivision of Crimson Ridge Estates! Million dollar views of the surrounding mountains, Chilliwack River Valley and Cultus Lake. Minutes away from all levels of schools, Garrison Crossing, shopping and some of the best hiking trails Chilliwack has to offer! Don't miss out on this opportunity "“ reach out today for details! * PREC - Personal Real Estate Corporation (id:60626)
Century 21 Creekside Realty
33 Wyvern Avenue
Whitehorse, Yukon
Welcome to 33 Wyvern Avenue, a quality build by MGC, move-in ready by the end of September. Situated in the vibrant community of Whistle Bend, this 4-bedroom, 3 full-bathroom home offers a functional layout with stylish finishes and stunning 360° mountain views. The main floor features a bright and open living space with dedicated living and dining areas, a modern kitchen, garage access, a full bathroom, and a versatile bedroom perfect for guests or a home office. Upstairs, you will find a spacious primary suite complete with a walk-in closet and a luxurious ensuite featuring a double vanity and soaker tub. Two additional bedrooms, another full bathroom, a laundry room, and a cozy family room complete the upper level. With an attached garage and an unbeatable location, this home truly checks all the boxes. Call your REALTOR® to book your private tour today! (id:60626)
RE/MAX Action Realty
48 Nolanhurst Common Nw
Calgary, Alberta
Welcome to this beautifully designed and thoughtfully upgraded home offering over 3,000 sq.ft. of total living space situated on a spacious corner lot in the desirable community of Nolan Hill. Step into a bright and modern white kitchen featuring full-height cabinetry, a gas stove, and plenty of prep and storage space – perfect for the home chef. The main floor boasts a huge balcony, ideal for summer barbecues and outdoor dining. Enjoy the east-facing dining and living area, where you can bask in the morning sunshine with your coffee or breakfast.Upstairs, you’ll find a spacious bonus room, a dedicated study nook, and a luxurious primary bedroom complete with a spa-inspired 5-piece ensuite. Two additional generously sized bedrooms, a second full bathroom, and a large laundry room provide comfort and convenience for the whole family. The fully developed walkout basement adds exceptional versatility with two large living areas, a big bedroom with a window, and a full bathroom – perfect for extended family, or guests. A paved side concrete pathway leads directly to the basement entrance, opening up possibilities for a home-based business such as a dayhome, barber, or nail studio. The fully fenced backyard features durable white vinyl fencing, offering a low-maintenance, secure space for kids and pets to play. The double garage includes a windowed/glass garage door to allow in natural light, adding to the clean and functional aesthetic. Additional features include central air conditioning, a water softener, and a water filtration system, enhancing comfort and water quality throughout the home. All this is located just 5 minutes from Costco, T&T, Walmart, and Shoppers, with quick access to Stoney Trail and the Nolan Hill Health Campus filled with medical and dental services. Don’t miss your chance to own this versatile and beautifully appointed home in one of NW Calgary’s most convenient and family-friendly communities! (id:60626)
Real Broker
1 6033 168 Street
Surrey, British Columbia
Welcome to 1-6033 168 Street, an impressive CORNER unit townhouse in the heart of Cloverdale. This home features a house-like layout with a formal living room, a cozy family room, and two patios, as well as a HUGE balcony for outdoor entertaining. The den on the main floor includes plumbing, offering the potential to add a fourth bathroom, while the flexible layout provides the opportunity to create a fourth flex room. The property also boasts a MASSIVE backyard with a separate entrance for added convenience. Ideally located, it's within walking distance of Northview Golf Course, Cloverdale Athletic Park, A.J. McLellan Elementary School, Fruiticana, 24 hour GYM, and more. With stunning mountain views and versatile living spaces, this home is the perfect blend of comfort and possibility (id:60626)
Real Broker B.c. Ltd.
53 Charters Road W
Brampton, Ontario
Welcome to this beautifully renovated 5-bedroom home, offering 1,935 square feet of finished living space, including a legally finished walk-out basement perfect for families, investors, or first-time buyers. Located on a quiet, family-friendly street in a highly desirable neighborhood, this move-in-ready property combines style, space, and flexibility. Its prime location provides convenient access to major highways, top-rated schools, parks, and shopping, making it an ideal setting for both comfort and community living. The thoughtfully designed layout features a total of five bedrooms, including a bright and spacious two-bedroom basement suite. This fully separate unit is ideal for extended family, rental income, or added privacy and includes an eat-in kitchen, fresh paint, new baseboards, and shared but separate laundry facilities. Numerous upgrades throughout the home ensure long-term peace of mind, including a new roof (July 2023), a furnace (approximately 4 years old), A/C unit (2017), upgraded electrical panel (approximately 7 years old), added insulation, and updated windows and doors (2013). The main floor boasts a sleek modern kitchen with quartz countertops, stainless steel appliances, and stylish contemporary finishes. Curb appeal is second to none, thanks to professional landscaping, striking brickwork, and custom railings. The private backyard serves as a perfect outdoor retreat, complete with a fireplace and barbecue area-ideal for entertaining guests or relaxing with family. This property also presents an excellent opportunity for investors, with the current owner open to a rent-back agreement, offering immediate rental income. First-time buyers can benefit from the legally finished basement to help with mortgage qualification, and government grants for first-time homeowners may also be available. With its combination of quality upgrades, thoughtful design, and strong income potential, this home is truly a rare find. (id:60626)
Homelife Silvercity Realty Inc.
526 - 405 Dundas Street W
Oakville, Ontario
Discover this stylish, open-concept condo featuring sleek finishes, high ceilings, and expansive windows that flood the space with natural light. The modern kitchen boasts quartz countertops, stainless steel appliances, and a functional island perfect for cooking and entertaining. The versatile den makes an ideal home office or extra space, while the unit offers two full bathrooms, including a private ensuite in the primary bedroom. A rare find: this condo comes with 2 parking spots! Smart Living: The AI Smart Community System includes digital door locks and an in-suite touchscreen wall pad for enhanced convenience. Building Amenities: Enjoy a 24-hour concierge, gym, party room, rooftop terrace, and a pet wash station. Prime Location: Steps from shopping, restaurants, highways, and schools. Move-in ready don't miss out! (id:60626)
Housesigma Inc.

