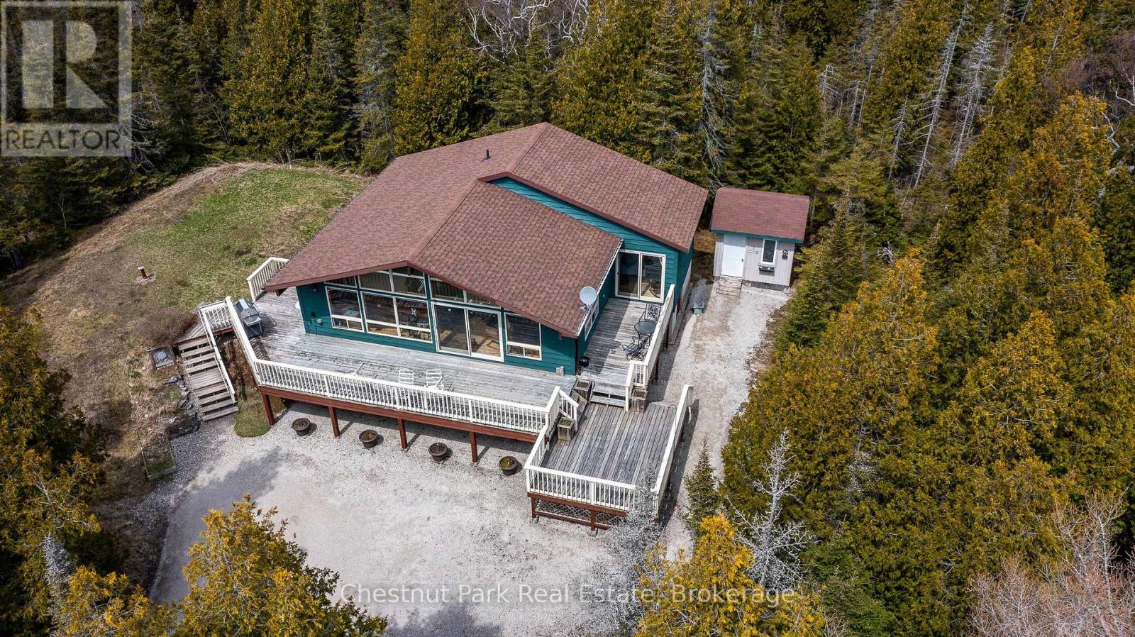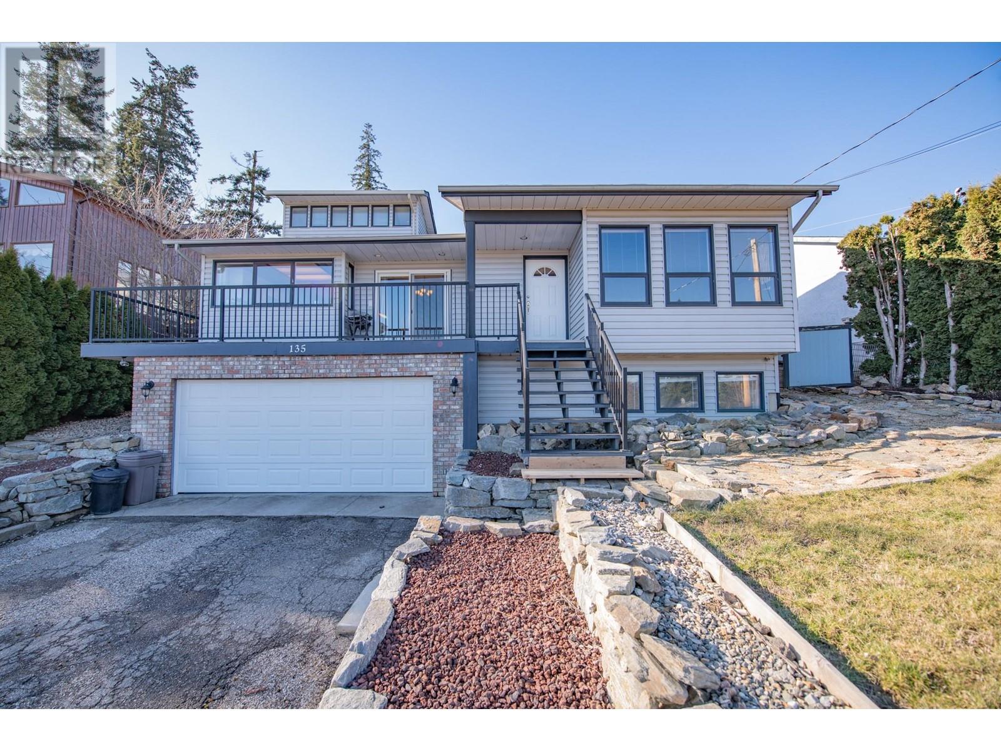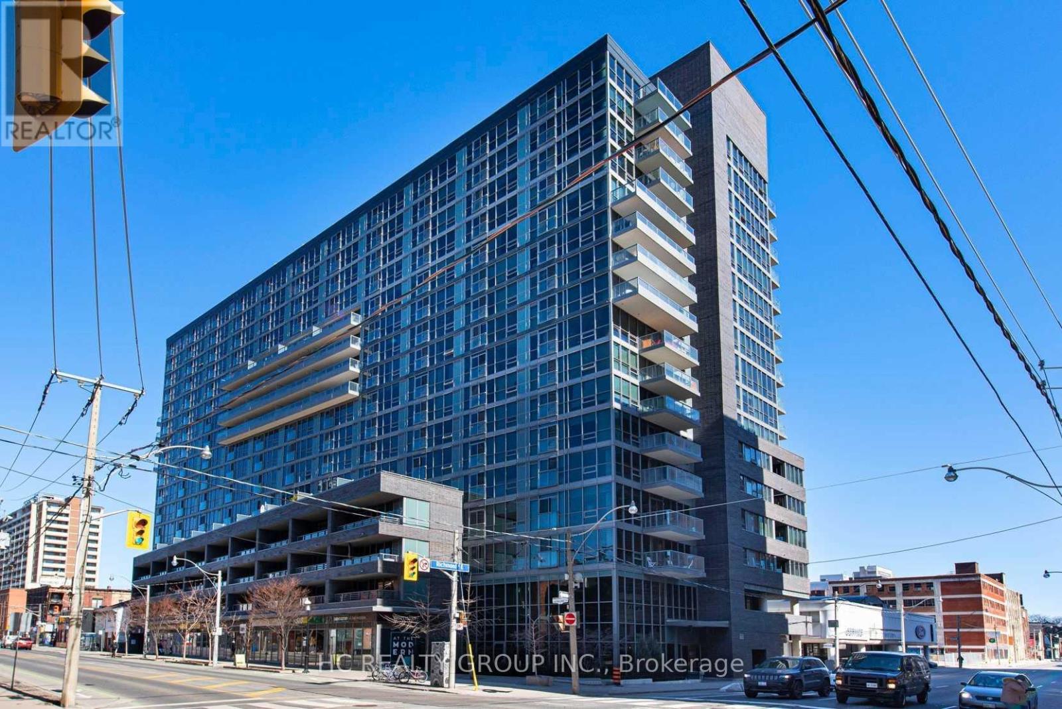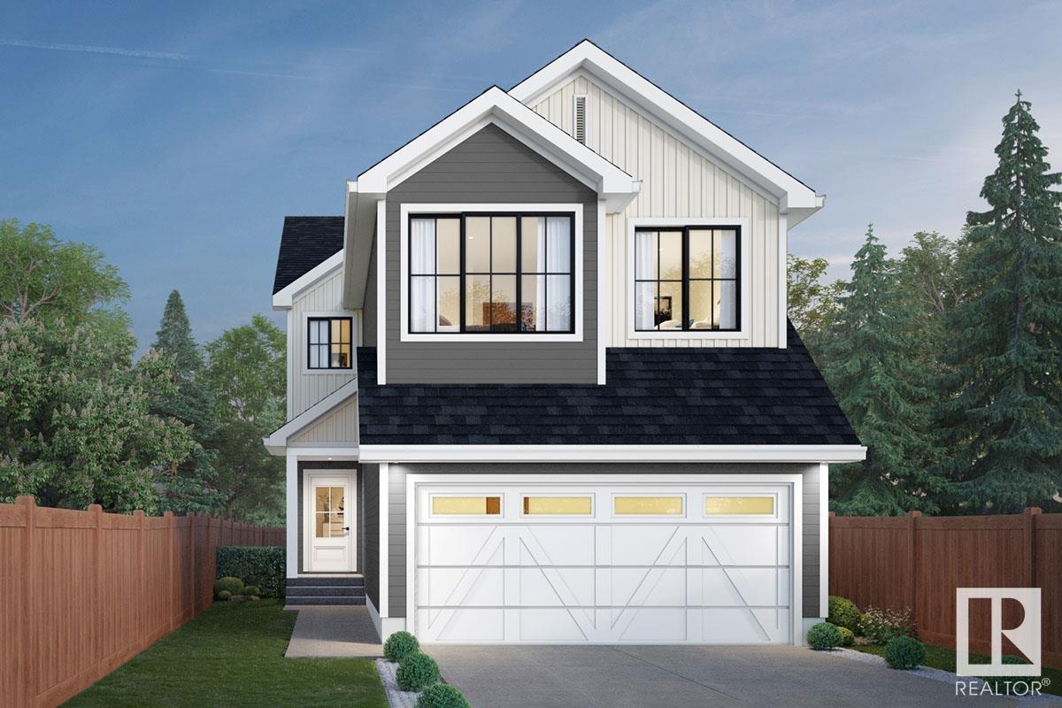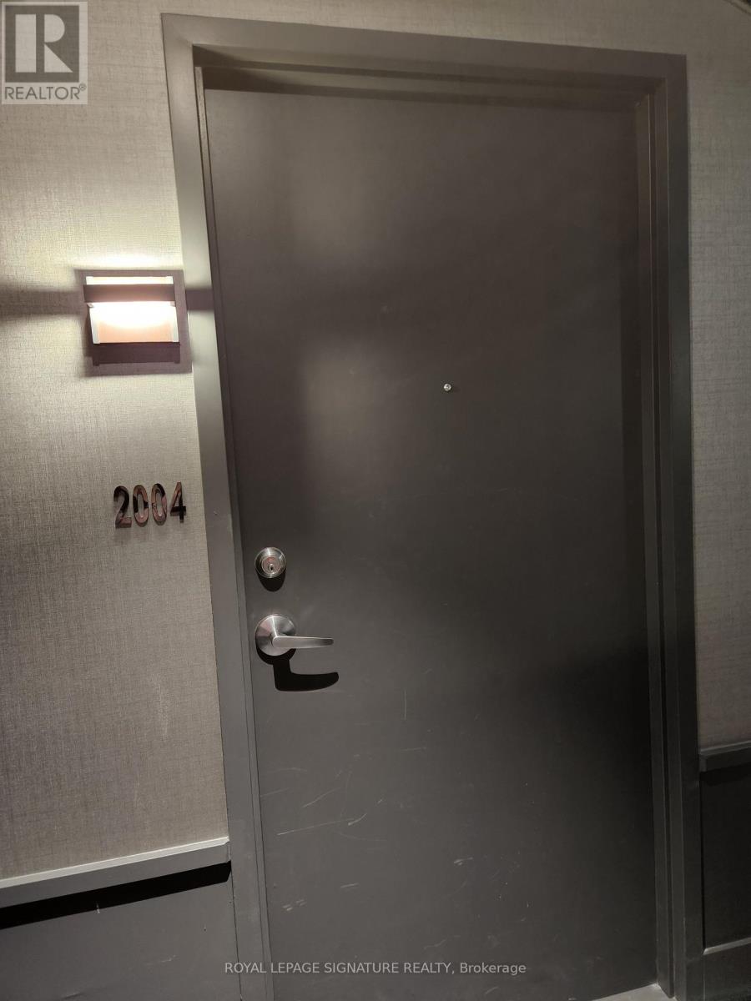845 Luxstone Square Sw
Airdrie, Alberta
WEST BACKYARD | 3 BEDROOMS | 3 BATHROOMS | SPACIOUS LAYOUT | OPEN TO ABOVE | BEAUTIFUL MASTER ENSUITE | Welcome to your perfect family home in the desirable community of Luxstone! This expansive home, with over 1850 sqft of living space, features 3 bedrooms and 3 bathrooms, offering a seamless blend of comfort and style for modern living. As you step inside, you're greeted by a bright and inviting living room, perfect for relaxing or entertaining guests. The main floor also boasts a cozy family room and a well-designed kitchen with modern appliances, ample cabinetry, and a central island that’s perfect for meal preparation or casual dining. The adjacent dining area offers easy access to the large backyard, making it ideal for outdoor gatherings, kids' playtime, or summer barbecues. Upstairs, the primary bedroom serves as a peaceful retreat with a luxurious 5-piece ensuite, featuring a soaking tub, standing shower, and dual sinks. Two additional bedrooms offer ample space, with a shared 4-piece bathroom for convenience. A walk-in closet in the master bedroom adds extra storage. The basement is unfinished and an open canvas ready for your elegant touches! The west-facing backyard provides ample sun beaming throughout the home. This home features a lovely double car attached front garage. Located close to supermarkets, schools, and parks, this home provides everything you need for comfortable family living. Book your viewing today and make this beautiful Luxstone property your own! (id:60626)
Urban-Realty.ca
39 Hatt Street
Northern Bruce Peninsula, Ontario
Nestled among the trees on a peaceful 2.1-acre lot, this inviting raised bungalow offers the perfect blend of comfort and nature. The open-concept design is ideal for entertaining, featuring warm v-match pine walls and a spacious living room with a cozy propane fireplace. The functional kitchen provides ample counter space, while a wall of windows floods the space with natural light and frames stunning views of the western sky and starlit nights. The home includes two generous-sized bedrooms, with the primary bedroom offering patio door access to a side deck perfect for enjoying your morning coffee while watching the abundance of birds in the nearby trees. A third bedroom has been thoughtfully converted into a laundry room with a dedicated office space. The 3-piece bathroom features a low-threshold walk-in shower for added convenience. A detached garage provides both parking and a dedicated workshop area, with a finished upper level for guest overflow complete with a compostable toilet. Lake access is just a short walk down the road, offering the perfect spot to launch a kayak or enjoy a refreshing summer swim. Relax to the soothing sound of waves rolling in from Lake Huron. Located just 15 minutes from Tobermory and close to Singing Sands Beach, Bruce Peninsula National Park, and other local attractions, this property is a peaceful retreat with easy access to everything the area has to offer. Don't miss this rare opportunity to own a private escape in the heart of nature! (id:60626)
Chestnut Park Real Estate
10210 67 Avenue
Grande Prairie, Alberta
Dirham Homes Job #2502 - The Olivia 3 Car Garage - Step into luxury with this stunning brand new 2 storey home, featuring 3 spacious bedrooms, 2.5 bathrooms, and a thoughtfully designed layout that blends style and functionality. The main floor boasts an open concept living space, perfect for family gatherings or entertaining. The modern kitchen features sleek quartz countertops, ample storage with a walk in pantry, and lovely two toned cabinetry flowing seamlessly into the bright dining and living areas complete with a feature fireplace. A convenient half bath on the main floor adds extra comfort for guests. Upstairs, you'll find all three bedrooms, including a primary with luxurious 5pc ensuite bathroom. A bonus room offers additional space for a media room, home office, or play area—providing endless possibilities for use. The upstairs laundry makes everyday chores easy and convenient, with all bedrooms and living spaces thoughtfully placed on one level. This home offers modern living with all the features you need for comfort and style. Located in Grande Banks you are close to schools, shopping and other amenities. Make this incredible new home yours today! (id:60626)
RE/MAX Grande Prairie
135 Birch Crescent
Enderby, British Columbia
Welcome to this spacious & versatile home on Birch Crescent. Perfectly designed for growing families or those with a need for extra space, this home has endless potential. From the moment you walk in, the home welcomes you with a grand entrance featuring extra tall ceilings that creates an open atmosphere. Large patio doors fill the home with natural light, you’ll enjoy sweeping views of the Enderby Cliffs. The clean, functional kitchen offers plenty of storage and work surfaces, making meal prep easy. The entire interior has been freshly painted, giving the home a bright and updated feel. Upstairs, you'll find the master bedroom and two additional bedrooms, while the fourth bedroom is conveniently located near the family room and a full 3 piece bathroom. The lowest level offers the opportunity for extra storage, a home office, mudroom, gym or a playroom, bring your ideas. Outdoors, the massive yard has been thoughtfully cleared, with new rockwork and landscaping, ready for your personal touch. Whether you envision a garden, play area, dog run or outdoor entertaining space, this large lot offers the flexibility to create your dream outdoor living space. Situated within walking distance of the local elementary school and park, this home is ideal for families. Additional perks include RV/extra parking, a newly installed wood stove to keep heating costs low, and a natural gas BBQ hookup for easy outdoor grilling. Don’t forget to explore the Virtual Tour for a closer look! (id:60626)
RE/MAX Vernon
8012 33 Avenue Nw
Calgary, Alberta
8012 33 Avenue NW – Location Location Location | Attention Builders & Developers! 50 Ft x 120 Ft Rectangular Level Lot In The Heart Of Bowness | Brand New Oversized Garage Featuring In-Floor Heat Powered By A Dedicated Boiler System | Enjoy The Convenience Of A Double Garage Door On One Side And A Single Door On The Other – Perfect For A Drive-Through Option Or Flexible Vehicle Access | Ideal For Car Enthusiasts, Hobbyists, Or Anyone In Need Of Premium Heated Storage | Situated On A Quiet, Mature, Tree-Lined Street | Bowness Is A Neighbourhood Offering Residents Access To Bowmont Park’s Scenic Trails, The Bow River Pathways, & The Renowned Bowness Park! Ideal For Year-Round Outdoor Activities | Easy Access To University Of Calgary, Foothills & Children’s Hospital | Quick Access To Downtown Or The Ring Road System For An Easy Escape To The Mountains. (id:60626)
Real Broker
4166 Nazko Road
Quesnel, British Columbia
102-Acre Country Retreat Just 25 Minutes from Downtown. Discover peace, privacy, and panoramic views on this beautiful 102-acre property located just east of the city. The 2,300 sq. ft. log home features a blaze king princess fireplace and stone finishes, an open-concept kitchen, dining, and living area, and a spacious walkout balcony—perfect for enjoying the serene surroundings. Upstairs are four comfortable bedrooms, including a primary suite overlooking Bluestone Creek. Deep soaker tubs offer a relaxing escape after a day outdoors. The land is fenced for horses and includes a rustic log barn with multiple stalls and ample hay storage. With direct access to crown land and endless nearby trails, this property is a dream for outdoor enthusiasts and equestrians alike. (id:60626)
Royal LePage Aspire Realty (Que)
403 - 521 Rossland Road W
Ajax, Ontario
ATTENTION First Time Home Buyers, you could be eligible for the new 5% GST Rebate!! Welcome to Marshall Homes' newest urban stacked townhome community in the heart of Ajax! This prime location offers the perfect blend of modern living and convenience. With only 81 exclusive units, this beautifully designed 2-bedroom, 1.5-bathroom home boasts 9-foot ceilings, a spacious great room, and a private patio ideal for relaxing or entertaining. The gourmet kitchen is thoughtfully designed with premium finishes, while the luxury bathrooms provide a spa-like retreat. Enjoy the ease of in-suite laundry, 1 designated parking space, and low-maintenance fees under $200. Nestled in a highly sought-after neighborhood, you'll have easy access to top amenities, shopping, dining, and transit. Experience the quality craftsmanship and attention to detail that Marshall Homes is known This is urban living at its finest! Occupancy expected June 2026! Taxes are not yet assessed. Visit our Sales Center Mon & Tues 12-6pm and Sat and Sun 12-5pm. (id:60626)
Orion Realty Corporation
322 - 320 Richmond Street E
Toronto, Ontario
Modern Downtown Living with Practical Upgrades! Welcome to this spacious and smartly designed large 1+1 bedroom, 2-bath condo in the heart of Toronto. Featuring a fully updated kitchen with stainless steel appliances (dishwasher, fridge), upgraded washer/dryer (2022), and sleek quartz countertops. Enjoy floor-to-ceiling windows, engineered hardwood floors, and a bright open-concept layout. The primary bedroom includes a customized walk-in closet and 3-piece ensuite. The versatile den has a built-in workstation and additional storage perfect as a second bedroom or home office. Includes 1 parking and 1 locker. Steps to TTC, dining, entertainment, and the downtown core. Move-in ready with thoughtful improvements - ideal for professionals or investors. (id:60626)
Hc Realty Group Inc.
1604 11 Av Nw
Edmonton, Alberta
Welcome to the Chelsea built by the award-winning builder Pacesetter homes located in the heart of the Aster and just backing the natural reserve. As you enter the home you are greeted by luxury vinyl plank flooring throughout the great room ( with open to above ceilings) , kitchen, and the breakfast nook. Your large kitchen features tile back splash, an island a flush eating bar, quartz counter tops and an undermount sink. Just off of the kitchen and tucked away by the front entry is a main floor bedroom and a 3 piece powder room. Upstairs is the primary bedrooms retreat with a large walk in closet and a 5-piece en-suite. The second level also include 2 additional bedrooms with a conveniently placed main 4-piece bathroom and a good sized central bonus room. Close to all amenities and easy access to the Henday and the white mud trail. *** This home is under construction and the photos used are from a previous similar home, the colors and finishings may vary , complete by September *** (id:60626)
Royal LePage Arteam Realty
3105 Dixon Landing Ld Sw
Edmonton, Alberta
Welcome to the “Columbia” built by the award winning Pacesetter homes and is located on a quiet street in the heart of south west Edmonton in the beautiful neighborhood of Desrochers. This unique property Desrochers offers 2150 sq ft of living space. The main floor features a large front entrance which has a large flex room next to it which can be used a bedroom/ office if needed, as well as an open kitchen with quartz counters, and a large walkthrough pantry that is leads through to the mudroom and garage. Large windows allow natural light to pour in throughout the house. Upstairs you’ll find 3 large bedrooms and a good sized bonus room. This is the perfect place to call home. *** Pictures are of the show home the colors and finishing's may vary , this home is under construction and should be completed by the end of November *** (id:60626)
Royal LePage Arteam Realty
2004 - 297 Oakwalk Drive
Oakville, Ontario
Amazing layout with 2 Balconies! Wrap around balcony has North-West Exposure with Lake View and sunset, move in and enjoy your life. Modern kitchen, 9 Ft Ceilings, Open Concept layout with natural light, Laundry/Storage Room, Built-In Appliances, Cooktop & Wall Oven. Large Closets, 1 underground Parking.Prime Uptown Core Oakville Location - transportation hub located at the main entrance to the building, step to Hospital, 407, 403, Sheridan College, Walk To Longo's, Superstore, Walmart,L cbo, Restaurants, Fabulous Amenities Including Rooftop Deck, State Of The ArtFitness Centre, Party Room, Fitness Room, Yoga Studio. (id:60626)
Royal LePage Signature Realty
43 Linden Avenue
Brantford, Ontario
Welcome to this stunning brick home nestled in a mature Brantford neighbourhood on a perfectly sized lot. Thoughtfully updated, this home features brand new windows and doors (2025), a fully renovated basement (2024), and a fresh concrete patio with a gazebo and a new backyard shed for effortless outdoor entertaining (2023). Inside, you’ll find three spacious bedrooms with the flexibility to convert a space into a fourth, along with beautifully updated bathrooms. The large open-concept kitchen flows seamlessly into a generous dining and living space, offering ample room for both relaxing and hosting. Consider the basement as it presents excellent potential for an in-law or granny suite, with a layout to accommodate extended family. With plenty of storage and modern updates, this move-in-ready home is waiting for its next family to make lasting memories. Don’t miss out on this incredible opportunity! (id:60626)
RE/MAX Twin City Realty Inc.
Century 21 Grand Realty Inc.


