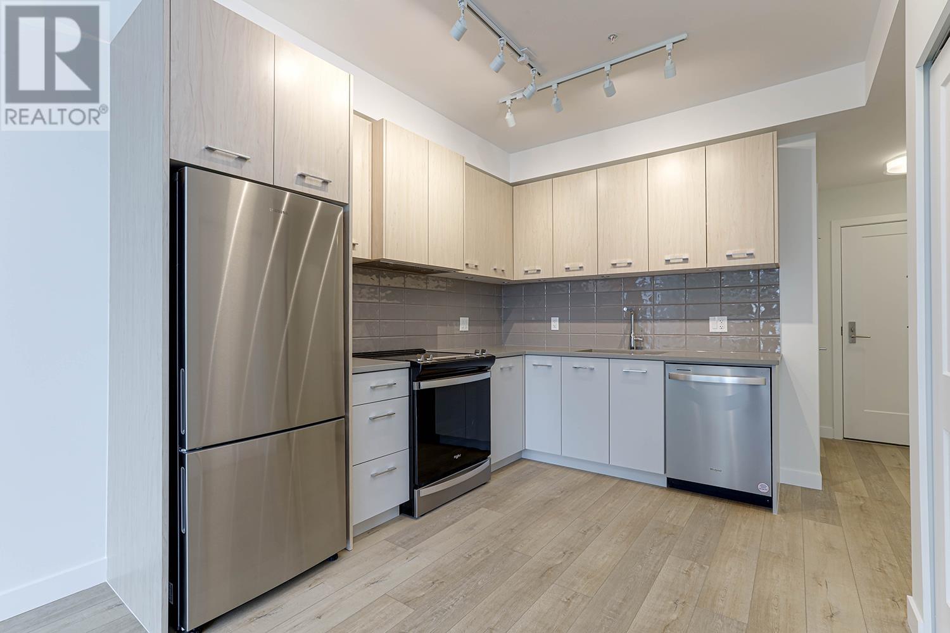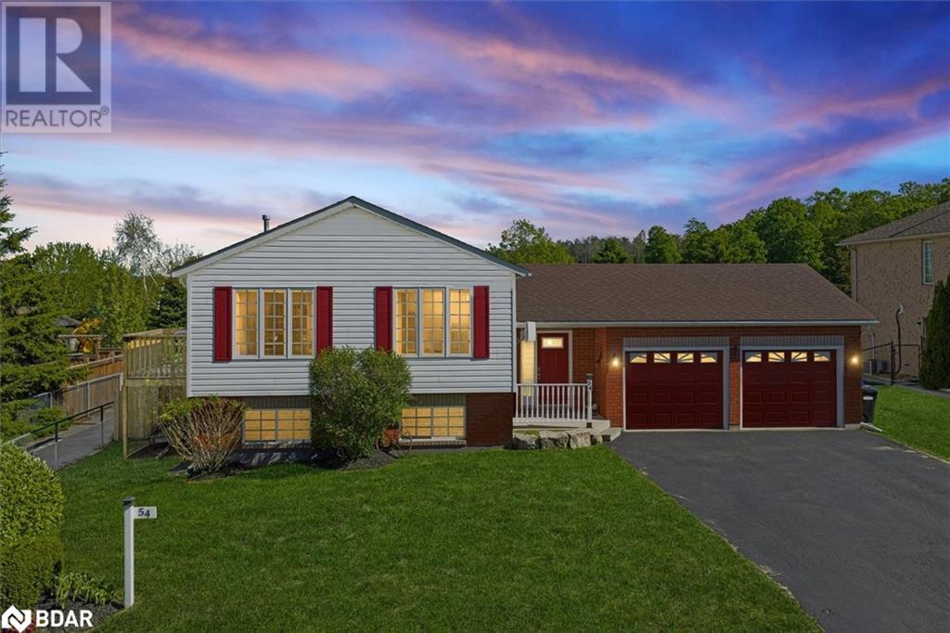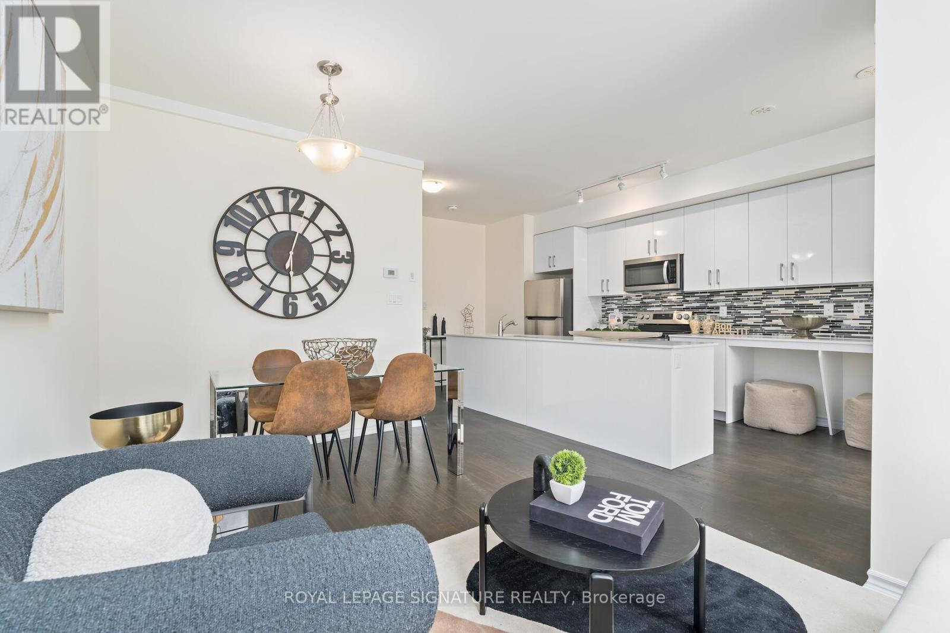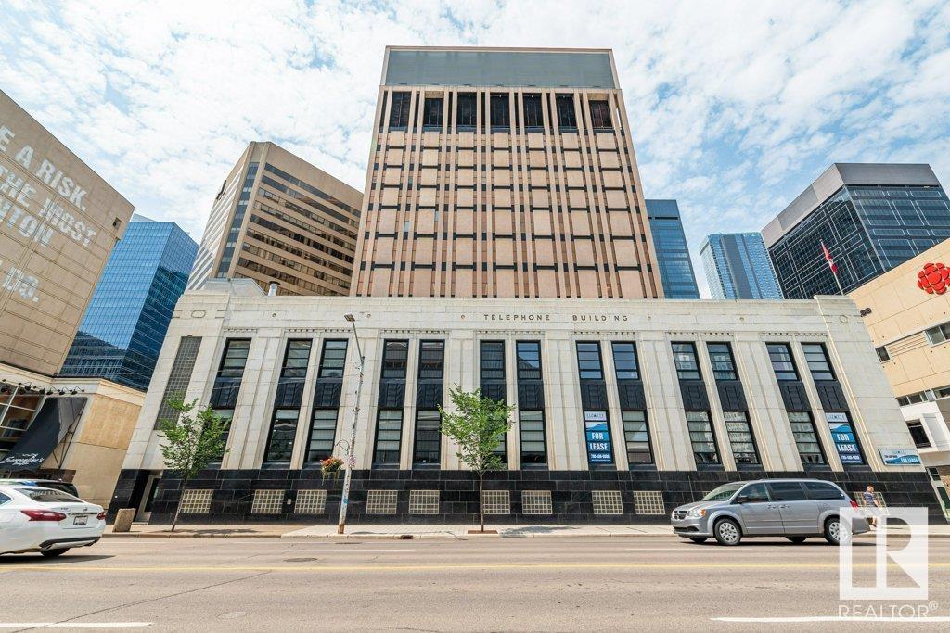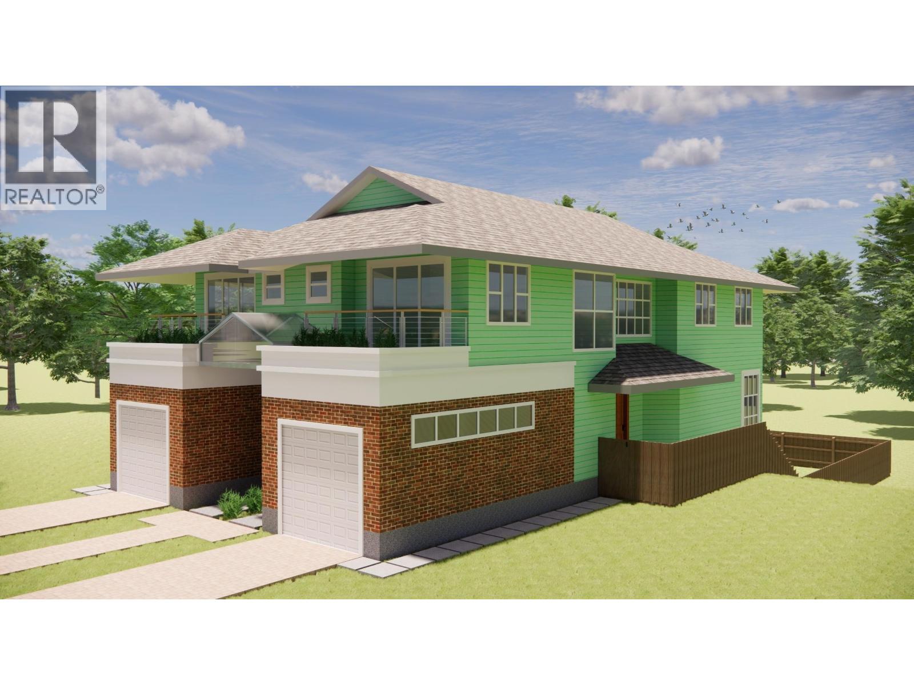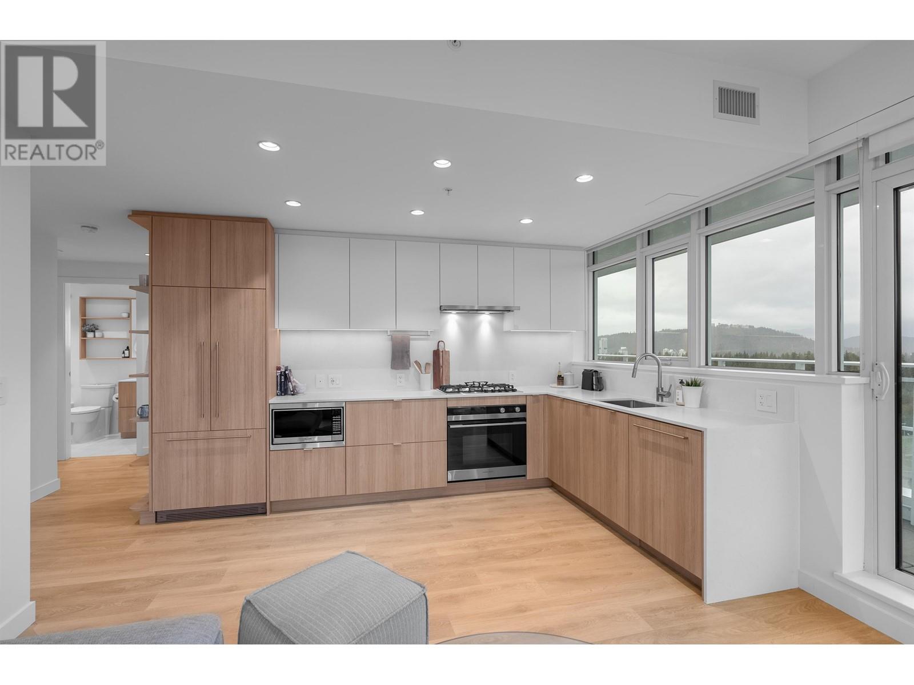411 4933 Clarendon Street
Vancouver, British Columbia
Welcome to Clarendon Heights a 4 storey midrise building built by local developer, Fully Homes that completed in 2023.This PH level has 12' vaulted ceilings in living the room, is brand new unit and tucked away off busy Kingsway Is only a 3min drive or 15min walk from Nanaimo and 29th Ave Skytrain station. The open layout 2 bed, 2 bath functional rooms offers mountain views and private patio.The floor plan measuring 783sf offers a modern and warm Scandinavian feel.The suite has quartz countertops, unglazed porcelain backsplashes, chrome and stainless steel appliances in the kitchen. The warm, modern and timeless feel welcomes its new owner to add their personal touch creating a unique home.This homes comes with one parking and two storage lockers. See ClarendonHeights.ca for more details. (id:60626)
Jovi Realty Inc.
Rennie & Associates Realty Ltd.
21885 Union Bar Road, Kawkawa Lake
Hope, British Columbia
Your little piece of paradise! Unique, private retreat awaits you in this quality hand-crafted log home situated on 3.7 acres. Spectacular views of beautiful Kawkawa Lake & Surrounding mountains and valleys. A-frame open floor plan, high windows allow for breath taking views. Open loft/bedroom with walk out patio. Fir floor planking on main, pine cabinets with granite countertops and stainless steel appliances. Wood burning stove. Over 1,000 sq ft. of decking, 50% covered. Crawl space, heated and insulated, ideal for storage. This is a special property in top notch condition, only minutes away from downtown Hope! (id:60626)
Royal LePage Sterling Realty
54 Marlow Circle
Springwater, Ontario
Exceptional 3+2 Bedroom Raised Bungalow W/Fully Finished Walk-Out Lower Level PLUS A Permitted Addition & In-Law Suite W/Separate Entrance & An Additional Ground Level Walk-Out! Located In Desirable Hillsdale On A Sprawling Approximately 1/2 An Acre Premium Fenced Private Property, This Incredible Property Has It All! On The Main Level You Will Find A Gorgeous Fully Updated Kitchen W/Luxury Vinyl Flooring, Stainless Steel Appliances, A Pantry, Wine Rack, A Coffee & Breakfast Bar & Luxurious Stone Countertops! A Well-Appointed Bright & Spacious Open Concept Design Kitchen/Dining/Living Room Space Invites You In To Relax & Unwind With Family & Friends. Three Well-Sized Bedrooms & A Fully Renovated 5 Pc Main Bath Complete W/His & Her Sinks, Stone Counters & Vinyl Flooring. The Ground Level Mudroom & Breezeway Feature B/I Direct Garage Access To Oversized Double Car Garage, Ground Level Laundry & A W/O To The Backyard Or Access To The Ground Level In-Law Suite/Addition. The Finished Lower Level Offers A Walk-Out To The Backyard, A Large Recreation Room, 2 Additional Bedrooms, Cozy Gas Fireplace, Utility Room & A R/I For An Additional Bathroom. The Sprawling Pool-Size Backyard Oasis Is Complete W/Fire pit & Plenty Of Entertainment Space For Hosting Guests & Outdoor Gatherings. Double Gate Entry To The Backyard Provides Ease For Toy Storage & Trailer Access. Built In 2000. 1289 Sq/F Plus Addition (Copy Of Permit Available) Plus Fully Finished Walk-Out Lower Level. Multiple Walk-Outs Throughout The Entire Property & Ample Accommodations For Multi-Generational Families & So Much More!! (id:60626)
RE/MAX All-Stars Realty Inc.
54 Marlow Circle
Hillsdale, Ontario
Exceptional 3+2 Bedroom Raised Bungalow W/Fully Finished Walk-Out Lower Level PLUS A Fully Self-Contained In-Law Suite W/Separate Entrance, 2nd Kitchen & An Additional Ground Level Walk-Out! Located In Desirable Hillsdale On A Sprawling Approximately 1/2 An Acre Premium Fully Fenced Private Property, This Incredible Family Home Has It All! On The Main Level You Can Enjoy A Gorgeous Fully Updated Kitchen W/Luxury Vinyl Flooring, Stainless Steel Appliances, A Pantry, Wine Rack, A Coffee & Breakfast Bar & Gorgeous Stone Countertops, A Well-Appointed Bright & Spacious Open Concept Design Kitchen/Dining/Living Room Space Invites You In To Relax & Unwind With Family & Friends. Also Including 3 Well-Sized Bedrooms & A Fully Renovated 5 Pc Main Bath Complete W/His & Her Sinks, Stone Counters & Vinyl Flooring. The Ground Level Mudroom & Breezeway Feature B/I Direct Garage Access To Oversized Double Car Garage, Ground Level Laundry & Another W/O To The Backyard Or Access To The Ground Level In-Law Suite & Bonus Addition. Bright & Spacious Finished Lower Level Offers A Walk-Out To The Beautiful Backyard, A Large Recreation Room W/Cozy Gas Fireplace, 2 Additional Bedrooms, A Large Utility Room & Includes A R/I For An Additional Bathroom. The Sprawling Pool-Size Backyard Paradise Is Complete W/Plenty Of Entertainment Space & Large Firepit Perfect For Hosting Guests & Outdoor Gatherings. Double Door Gate Entry To The Backyard Provides Ease For Toy Storage & Trailer Access. Built In 2000. 1289 Sq/F Plus Addition (Copy Of Permit Available) Plus Fully Finished Walk-Out Lower Level. Offering Ample Accommodations For Multi-Generational Families W/Multiple Walk-Outs & Updates Throughout! Conveniently Located Close To Commuter Routes, School, Park, Trails, Skiing, Just A Short Drive To All Amenities & So Much More! (id:60626)
RE/MAX All-Stars Realty Inc.
30 - 1972r Victoria Park Avenue
Toronto, Ontario
Brand New, Never Lived-In FREEHOLD Townhome *** over 1300 sqft of space + a walk-out basement to the underground parking space *** Experience the perfect balance of city energy and serene comfort in this beautifully located property, surrounded by everything you need for daily living. Walk to public transit and enjoy quick access to the 400-series highways, including 401, 404, and DVP. Savour some of the city's finest dining, shopping, and leisure activities within a 10-minute drive, with destinations like Shops at Don Mills, Fairview Mall, and Betty Sutherland Trail Park close by. Nestled in the highly desirable Parkwoods-Donalda neighbourhood, this home offers top-rated schools, excellent commuting options, and a safety score 99% better than the provincial average truly a fantastic place to settle down. Don't miss this rare opportunity to make this remarkable home yours! (id:60626)
Royal LePage Signature Realty
#401 10009 102 Av Nw
Edmonton, Alberta
City Chic hide-a-way!The Churchill Exchange. New York Style Loft Penthouse for those who enjoy privacy & love the city vibe. 2366 sq ft (developer size 2,663) sq ft )2 bedrooms, 2 baths and a den. A wide-open space ideal for your creative genius. Large windows.All concrete & steel.Central A/C ensures comfort.Stunning walls ideal for art. Rare loft condo with lots of storage. Gorgeous island kitchen c/w stainless steel appliances and walk-in pantry. No upstairs neighbours. Building is a registered historic site with beautiful common areas. Shared huge rooftop deck. Large in-suite laundry. 2 titled u/g stalls with assigned storage. Main floor storage locker. Elevator opens to the unit. Stroll to everything, the river valley, Winspear, Citadel, Art Gallery, Edmonton Centre, Churchill Square, Library, LRT, Rogers Place & the finest restaurants. A true urban hide-a-way, quiet, private, secluded. Condo fees $1456.65 month. Cats Allowed for this unit Pets Allowed with Board approval some restrictions apply. (id:60626)
Century 21 Masters
1 Fox Farm Road
Carbonear, Newfoundland & Labrador
Large 16-plus acre lot available just off Columbus Drive. With a large number of commerical development opportunities, this location checks all the boxes. (id:60626)
RE/MAX Infinity Realty Inc.
11553 Bonson Road
Pitt Meadows, British Columbia
BUILD your DREAM HOME and/or INCOME PRODUCING property on this rarely available vacant lot in the desirable South Meadows neighbourhood!! DUPLEX PLANS provided for your review and consideration though you may build up to 4 units in this R-4 Zoned 4970.52 ft² lot. (Buyers to confirm with City) Directly across from Bonson Park and walking distance to the Pitt Meadows Arena Complex, Athletic Park and Pitt Meadows Secondary School. Easy access to Golden Ears bridge, Meadowtown Shopping Center, Shoreline Park and more!! Capitalize on the opportunity to build your income producing property now! (id:60626)
Royal LePage Sterling Realty
4772 Burns Avenue
Canal Flats, British Columbia
Welcome to 4772 Burns Avenue — a charming acreage with an in-law suite and outstanding subdivision potential, located in the heart of Canal Flats, BC. This well-maintained 1.14-acre property offers a peaceful lifestyle with the added value of confirmed potential to subdivide into four separate lots. The main level features three bedrooms and two bathrooms, while the lower level includes a fully self-contained in-law suite. Thoughtfully designed for comfort and privacy, the suite offers two spacious primary bedrooms with private ensuites, a separate entrance, balcony, in-suite laundry, its own heating system, and a dedicated hot water tank — ideal for extended family, guests, or flexible living. Both the main home and suite feature granite countertops and quality appliances, with brand-new washers and dryers on each level. Several upstairs appliances are still under warranty, and the lower suite includes a full kitchen setup for added convenience. Each living space also benefits from its own newly installed hot water tank, ensuring efficiency throughout. Step outside and enjoy three separate decks — one private to the suite and two for the main home, located at the front and back. The property also offers a double garage, greenhouse, and storage shed. The mature, park-like yard provides plenty of space for a garden, hobby farm, or additional parking. If you're seeking a spacious family home with room to grow or a smart investment with future development potential, this rare offering is not to be missed. Don’t miss your chance to own this exceptional property — where lifestyle meets opportunity! (id:60626)
RE/MAX Invermere
2307 505 Nelson Street
Coquitlam, British Columbia
This newly completed 2 BR 1 BA ,747 square feet sub penthouse unit, AC ready, comes with A North East panoramic view with an over 140SF Balcony, premium kitchen featuring pristine quartz countertops, high-end Fisher & Paykel integrated appliances, laminated floor throughout. This Beedie's newest building, West is centrally located in the heart of Burquitlam, steps away from TheVancouver Golf Club, Lougheed Town centre, Parks, Restaurants, schools, Simon Fraser University is only 10 minutes ride, Resort like amenities include Designer Party room, state of art Fitness centre, Outdoor BBQ Party room, Social Lounge, Co Working space as well as a luxury Guest Suite for your visitors, You don't want to miss this one. (id:60626)
Stonehaus Realty Corp.
244 Mask Island Drive
Madawaska Valley, Ontario
A spectacular building lot for your dream home awaits on the shores of Kamaniskeg Lake in Barrys Bay. Kamaniskeg Lake offers an unparalleled waterfront experience with its expansive shoreline, crystal-clear waters, and breathtaking natural beauty. This desirable lake offers 90km of boating, fishing, and swimming with sandy beaches. Just over 2 acres with nearly 550 feet of pristine shoreline and coveted southwest exposure, this property offers a rare opportunity to enjoy sun-drenched afternoons and stunning sunsets. Its own beach features a sandy, shallow entry perfect for children and waterfront lounging. Surrounded by mature pines and no neighbours on all sides, this prime waterfront ensures privacy / The lot is mostly cleared and level, making it ideal for an immediate build. In the meantime, take full advantage of the 38 ft 2012 Salem Villa Estate Model 403FB by Forest River RV -your summer retreat, already in place and ready to enjoy. A charming bunkie offers additional space for guests. With well, septic, and hydro already installed, much of the groundwork is done. The RV sits beside a poured concrete pad and includes a gazebo ideal for outdoor dining with a view. This exceptional property is situated on the highly sought-after Mask Island, offering exclusive privacy while remaining easily accessible via a causeway connection to the mainland. Enjoy the perfect blend of seclusion and convenience in this rare waterfront retreat. Located just five minutes from Barrys Bay, this property offers convenient access to a charming community with essential amenities, including a hospital, Home Hardware, grocery stores, restaurants, and more. This is a turnkey opportunity. Please see the full list of inclusions. Buyers to perform their own due diligence regarding building and compliance. (id:60626)
Sotheby's International Realty Canada
59 - 1200 Walden Circle
Mississauga, Ontario
Nestled in the Walden Spinney community this 2-level spacious townhome is perfect for empty nesters! The backyard boasts a very private, super-treed green space. A gorgeous oak staircase leads to beautiful hardwood floors on the upper level. The basement has a second kitchen. Resort like amenities, outdoor pool, tennis courts, walking paths, 5-minute walk to Go. Video & photos are attached. (id:60626)
Sutton Group Quantum Realty Inc.

