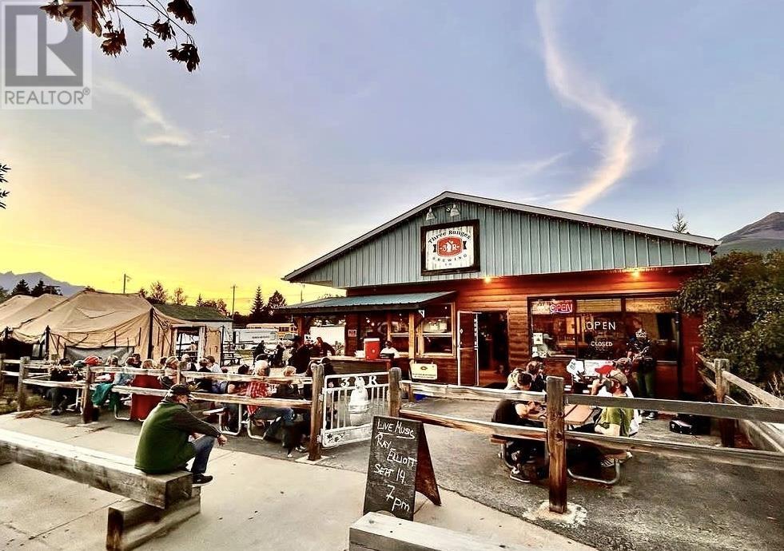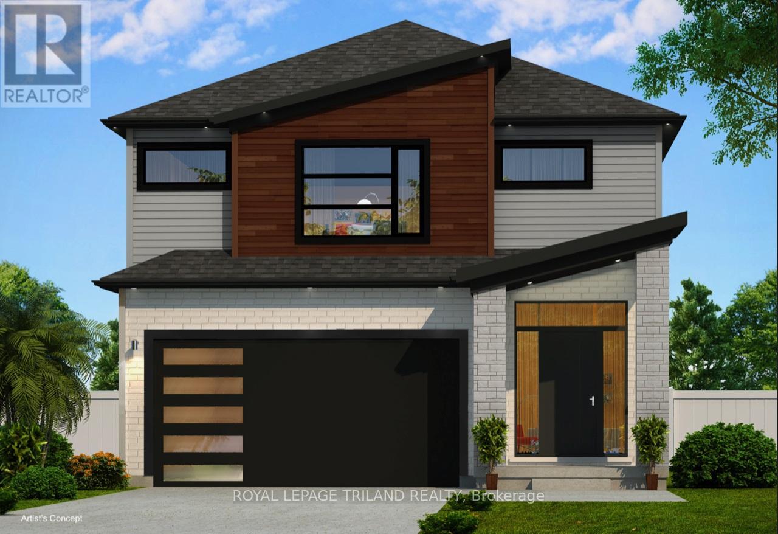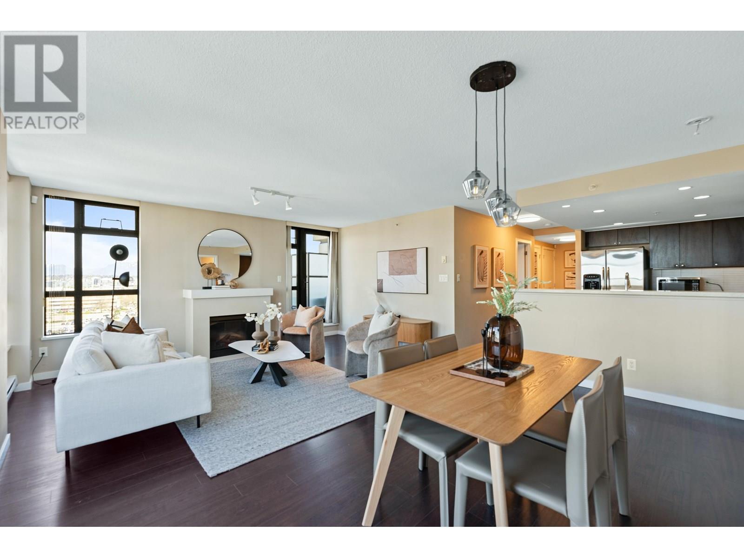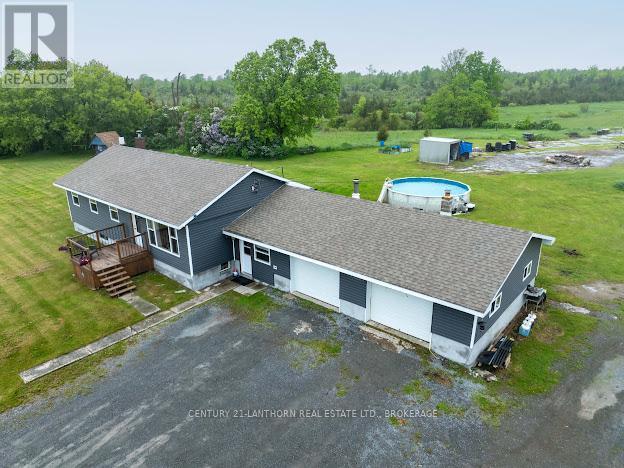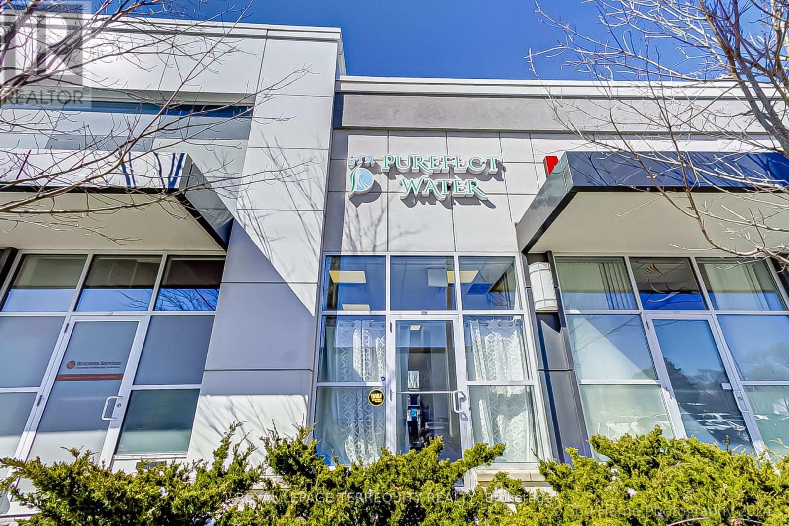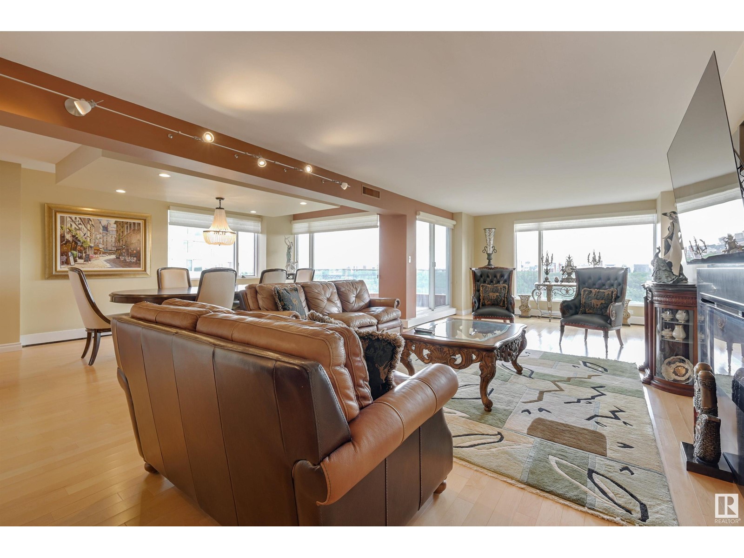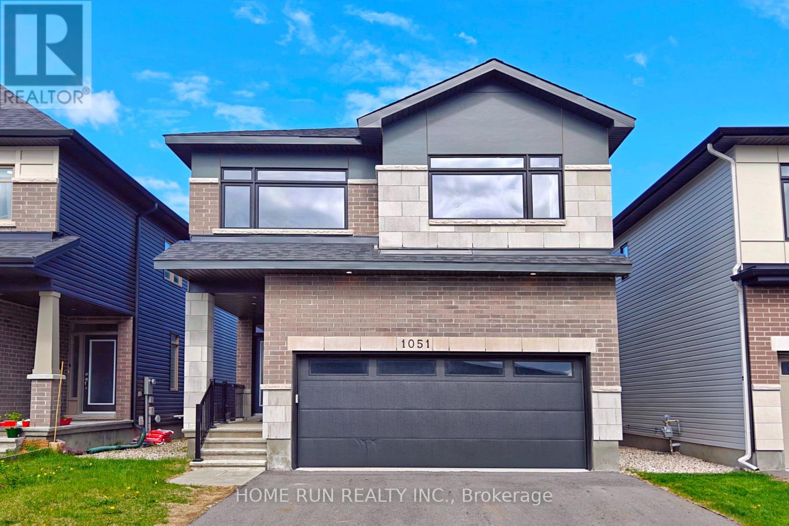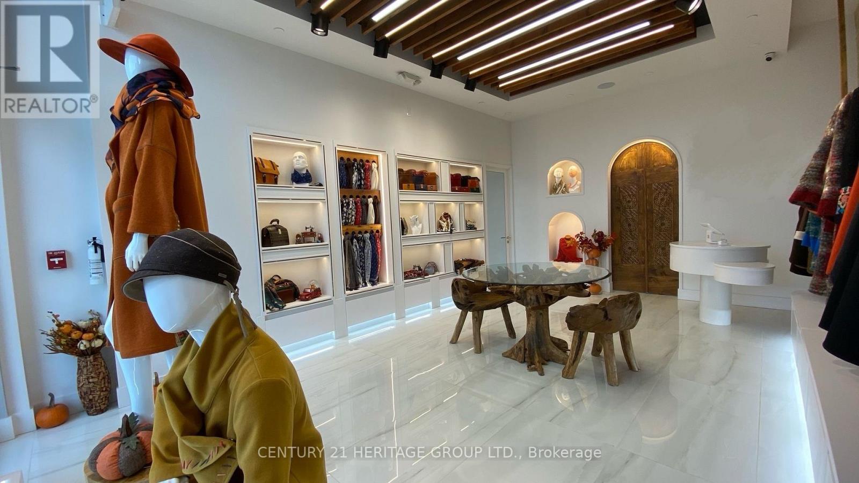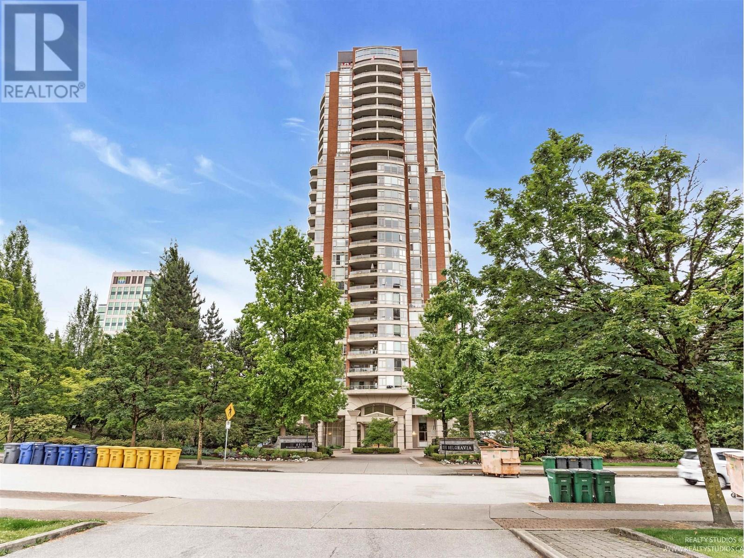1160 5th Avenue
Valemount, British Columbia
Step into ownership of a community-driven craft brewery in the heart of Valemount's downtown. Three Ranges Brewing (est. 2013) isn't just a brewery, it's the local gathering place where camaraderie flows as easily as the beer. From families with kids to friends catching up & coworkers unwinding, everyone is welcome here. The taproom & patio have a combined 100 seat capacity offering a warm and exciting atmosphere year round. An expansion was completed in 2023 to lock-up stage for a new brewhouse. Once brewing equip is installed production capacity is projected to increase by 5,000L/month. Nestled in the picturesque town of Valemount, Three Ranges benefits from a prime location - 120km SW of Jasper & 250 km N of Kamloops. Surrounded by stunning natural beauty & renowned for world class outdoor recreation, Valemount is one of the most tight-knit & welcoming communities in BC. This is more than a business-its a cornerstone of the town's social life & a rare opportunity to be part of something truly special! (id:60626)
Royal LePage Aspire Realty
Lot 76 Liberty Crossing
London South, Ontario
London's Fabulous NEW Subdivision "LIBERTY CROSSING Located in the Coveted SOUTH TO BE BUILT -This Fabulous 4 bedroom , 2 Storey Home ( known as the DEER RIDGE 11 ) Features 2026 Sq Ft of Quality Finishes Throughout! 9 Foot Ceilings on Main Floor! Choice of Granite or Quartz Countertops- Customized Kitchen with Premium Cabinetry-Hardwood Floors throughout Main Level & Second Level Hallway- - Convenient 2nd Level Laundry .Great SOUTH Location!!- Close to Several Popular Amenities! Easy Access to the 401 & 402! (id:60626)
Royal LePage Triland Realty
468 Fairway Road
Woodstock, Ontario
This distinguished home is in the desired Sally Creek neighbourhood and was formally the Model Home. FORE (4)68 Fairway Rd will exceed all your expectations as you enter in the front door. A grand foyer leading into the living room with double high ceilings, this open concept main floor has many features, which includes the wrap around kitchen with large island, pantry & stainless-steel appliances. An impressive gas fireplace is a focal point of this room with a beautiful stone mantle. Off the dining room you will find a spacious deck to enjoy anytime , either with your first cup of coffee or cocktails in the evening overlooking an unobstructed views of the 3rd and 4th hole of the golf course or while watching the beautiful sunsets. Second level of the home is where the 3 good sized bedrooms and main washroom are including the primary bedroom with his & her closets, ensuite with oversized glass shower Doors. The lower level consist of an entertainment size rec room, 2 piece powder room, utility room(s) & walk-out to another deck and fully fenced backyard. Don't forget the double attached garage with inside entry to the home. This is a must see home, with much to offer. Make it yours today! (id:60626)
RE/MAX Twin City Realty Inc.
227 Blue Heron Drive
Oshawa, Ontario
Welcome To 227 Blue Heron Drive! Located In A Mature, Quiet Neighbourhood This Beautiful Home Is Bright & Spacious Throughout & Backs On To A Ravine! The Main Floor Features A Combined Living & Dining Room, Updated Kitchen With Stainless Steel Appliances & Centre Island, Family Room With Fireplace, Gorgeous Sunroom Which Overlooks The Ravine & A Walkout To Deck, Updated Powder Room & A Main Floor Laundry With Side Entrance. The Second Floor Features A Spacious Primary With Walk-In Closet & Updated 3 Piece Ensuite, 3 Additional Bedrooms & An Updated 5 PC Bath. The Finished Basement Is Perfect For Entertaining With A Large Recreation Space, Wet Bar & Walkout To Backyard. This Stunning Property Is Minutes To Schools, Parks, Major HWYS, Shopping & All Of The Major Amenities That Oshawa & Durham Region Have To Offer! Kitchen (2022), Second Floor Bathrooms (2021), Powder Room (2022), Furnace (2020), Shingles (2025). OFFERS WELCOME ANYTIME! (id:60626)
The Nook Realty Inc.
77 - 1168 Arena Road
Mississauga, Ontario
One to Put on Your List of Townhouses if Shopping! Beautifully renovated 3-bedroom, 3-bath townhome in the highly sought-after Applewood community. Thoughtfully renovated inside and out, this contemporary home offers a perfect blend of modern finishes, comfort, and functionality in a prime location. The bright and spacious interior features a renovated kitchen with quartz countertops & breakfast bar w/ stainless steel appliances, beautifully renovated bathrooms, gorgeous Hardwood Flooring, California shutters, and fresh, neutral designer paint throughout. Pride of ownership is evident from the moment you arrive, with exceptional curb appeal highlighted by a reimagined front garden, stone pavers, and a striking limestone stairway.The private fully fenced backyard oasis has been designed for low-maintenance enjoyment, featuring a newer deck, solar lighting, and artificial turf, perfect for relaxing in after a long day. The rare top-floor primary suite offers a private retreat with a full ensuite and large closet, while two additional bedrooms and bathroom provide flexibility for families, guests, or work-from-home setups. The bonus lower level includes a versatile flex space, laundry area, and direct access to the garage. Nestled in a quiet, well managed complex with very low maintenance fees, you're steps to Applewood Park and Pool, Dixie Curling Club, shopping, restaurants, public transit, and great schools, with quick access to major highways and downtown Toronto. This turnkey property is a true gem in a welcoming, family-friendly neighbourhood don't miss your chance to call it home! (id:60626)
Royal LePage Real Estate Services Ltd.
1301 8120 Lansdowne Road
Richmond, British Columbia
PRADO - built by reputable developer Appia by BOSA! 13TH FLOOR 1,140 SF 2 BED CORNER UNIT features an expansive BALCONY + PATIO with STUNNING unobstructed Mountain & City views, perfect for BBQ & entertaining! Contemporary interior design boasts caesarstone surround gas fireplace, warm laminate hardwood floors. Gourmet kitchens with sleek modern cabinetry, granite countertops, full height backsplashes + sleek S/S appliances. Marble bathrooms & expansive floor-to-ceiling windows bring in natural light to SPACIOUS bedrooms. 2 PARKING + LOCKER. PETS & RENTALS OK. STEPS to LANSDOWNE MALL, RICHMOND CENTRE, CANADA LINE SKYTRAIN, T&T SUPERMARKET, KWANTLEN + MORE! Amenities: GYM, LOUNGE, GUEST SUITE, CONCIERGE, PUTTING GREEN, STEAM ROOM + MORE! OPEN HOUSE OPEN HOUSE JULY 5/6 SAT/SUN 2-4PM! (id:60626)
Exp Realty
5054 Colebrook Road
Frontenac, Ontario
First time offered for sale! This incredible 45-acre agricultural property is a rare and remarkable find, perfect for recreational use, farming, or your dream horse property. The family-friendly and well updated home received extensive renovations in 2021, including a new roof, soffits, fascia, furnace, A/C, windows and doors, siding, parging, upgraded insulation, and front/back decks +++. The interior features stunning quartz countertops and many more modern touches throughout. The land is truly something special - some of the most picturesque acreage you'll find, complete with a large pond that transforms into your own private skating rink in winter. At the rear of the property, a charming 16x16 cabin with solar panel and generator hook-up offers the perfect retreat or hunting getaway. Whether you're seeking peace, privacy, or a multi-use property with endless potential, this one-of-a-kind estate is ready to impress. Fall in love with nature, space, and serenity. Opportunities like this don't come around often! (id:60626)
Century 21-Lanthorn Real Estate Ltd.
C104 - 10 Mallard Road
Toronto, Ontario
Affordable Unit In Excellent Location Awaits In High Traffic Corridor Of Complex With Added Value Of Street And Plaza Exposure. Plaza & Street Entrance Equals Ease & Efficency Located In The Diamond Plaza Of Don Mills.*Lots Of Parking* Ideal For Many Uses Incl. Medical Walk-In Clinic Specializing In Family, Pediatric & Geriatric Medicine, Emergency Procedures, Home Health Care & Convalescent Products. Operation Of Telecommunications, Electronic Systems, Currency Exchange, Flower Shop, Etc.. Fast Growing Plaza In Prestigious Banbury Area * Across From LA Fitness* Steps To TTC, Easy Access To DVP & 401, Shops At Don Mills. (id:60626)
Royal LePage Terrequity Realty
#1101 10010 119 St Nw
Edmonton, Alberta
SPECTACULAR RIVER VALLEY VIEWS from this COMPLETELY RENOVATED 2 bedroom + den, 2 bathroom condo in the prestigious ARCADIA conveniently located on the Promenade. High-end finishes throughout including a gourmet kitchen with lots of cabinetry, granite countertops, eating bar, walk-in pantry, B/I desk, high-end appliances with a Bosch fridge, dishwasher, induction countertop stove, Jennair B/I oven, warming drawer & microwave. The kitchen is open to the living & dining room to enjoy great views of the river valley. Electric fireplace in the living room. Engineered hardwood flooring throughout except for tile in the bathrooms. French doors leading to the den with a B/I desk. The 4 piece bathroom is next to the den. The expansive primary suite has an ensuite with a large walk-in shower w heated tile floors, an area for an exercise room or extra closets & a walk-in closet. In-suite laundry room & storage, A/C. RENOVATED HALLWAY ENTRANCE. 2 U/G STALLS with storage. Party room. A gorgeous home! (id:60626)
RE/MAX Real Estate
1051 Hydrangea Avenue
Ottawa, Ontario
Luxurious Double garage Single Home, Nestled in the highly sought-after RIVERSIDE SOUTH community. Offering approximately 3,250 SQFT living space, Above Grade: 2,505 SQFT, Finished Basement: 745 SQFT. Stunning 4 Bedrooms, 4 Bathrooma + Finished 9 ft ceilings basement. Step through the charming covered front porch into an impressive and spacious foyer. Flooded with natural light, the formal living and dining areas provide an inviting space perfect for entertaining and gatherings. The heart of the home is the expansive Great Room, showcasing floor-to-ceiling windows and a sleek raised gas fireplace, creating a warm and refined ambiance. The Chefs Kitchen is a culinary dream, complete with rich wood cabinetry, quartz countertops, an oversized center island with breakfast bar, and abundant storage. A thoughtfully designed mudroom offers convenient access to the double garage and features generous storage solutions to keep your home organized and clutter-free. Take the beautiful hardwood staircase to the sun-filled upper level, where hardwood flooring continues through the hallway, enhancing the home's elegance. The spacious primary suite includes a large walk-in closet and a spa-inspired 5-piece ensuite with luxurious finishes. Three additional bedrooms and an upper-level laundry room complete this floor. The professionally finished basement offers a versatile space with 9 ft ceilings, a large recreation room, EXTRA full bathroom, and plenty of storage. Enjoy serene mornings and sunny afternoons in your east-facing backyard. Located just steps away from parks, tennis courts, and soccer fields. Everyday conveniences are within minutes, including Independent Grocer, LCBO, top-rated schools, and nearby access to public transit and future LRT station. Commute with ease: 10 minutes to Barrhaven Marketplace, 15 minutes to Costco, and just 25 minutes to downtown Ottawa. YEAR BUILT: 2022. (id:60626)
Home Run Realty Inc.
B3 - 9610 Yonge Street
Richmond Hill, Ontario
Prime opportunity for a wide range of businesses in a highly sought-after location, directly fronting Yonge Street and located within a prestigious condominium complex with 460 fully occupied residential units. This versatile, multi-use commercial property offers soaring 16-foot ceilings, 600V and 100A electrical capacity, and ample free parking, both underground and surface. Professionally designed and luxuriously finished, the unit includes a handicap-accessible washroom, a kitchenette, a dedicated fitting room, and a custom-built front register desk. It also features a separate private room that can be used as an office, storage, or for other flexible purposes. With plenty of built-in storage, excellent lighting, and a bright, open layout, this space is ideal for showcasing products and creating an elevated retail experience as well as office space. Currently designed for a luxury apparel brand, the unit offers a turnkey setup ready for immediate use. This listing is for the sale of the property only. However, there is a unique opportunity to negotiate a franchise or licensing agreement with a well-established Canadian brand, proudly made in Canada and distributed across North America. This optional arrangement allows the buyer to operate under a recognized and respected brand at this premium location. Terms, including additional costs, are flexible and subject to mutual agreement. (id:60626)
Century 21 Heritage Group Ltd.
2002 6838 Station Hill Drive
Burnaby, British Columbia
Welcome to Belgravia in the highly sought-after City in the Park community of South Burnaby! This spacious 2-bedroom, 2-bathroom corner unit offers an impressive 1,374 square ft of living space and is ready for your renovation ideas. Built in 1996, this home boasts mountain and river views from two large balconies and an abundance of natural light. Functional layout with generously sized rooms throughout. Pet-friendly, 2 PARKING Stalls44&45. Enjoy resort style amenities: gym, indoor pool, sauna, hot tub, games room , guest suite, and a beautifully landscaped courtyard . Ideally located steps to Edmonds SkyTrain, Taylor Park Elementary, Highgate Mall, and minutes to Metrotown. Nature lovers will appreciate the nearby parks and trails. Incredible value and potential in a prime location (id:60626)
Royal LePage Global Force Realty

