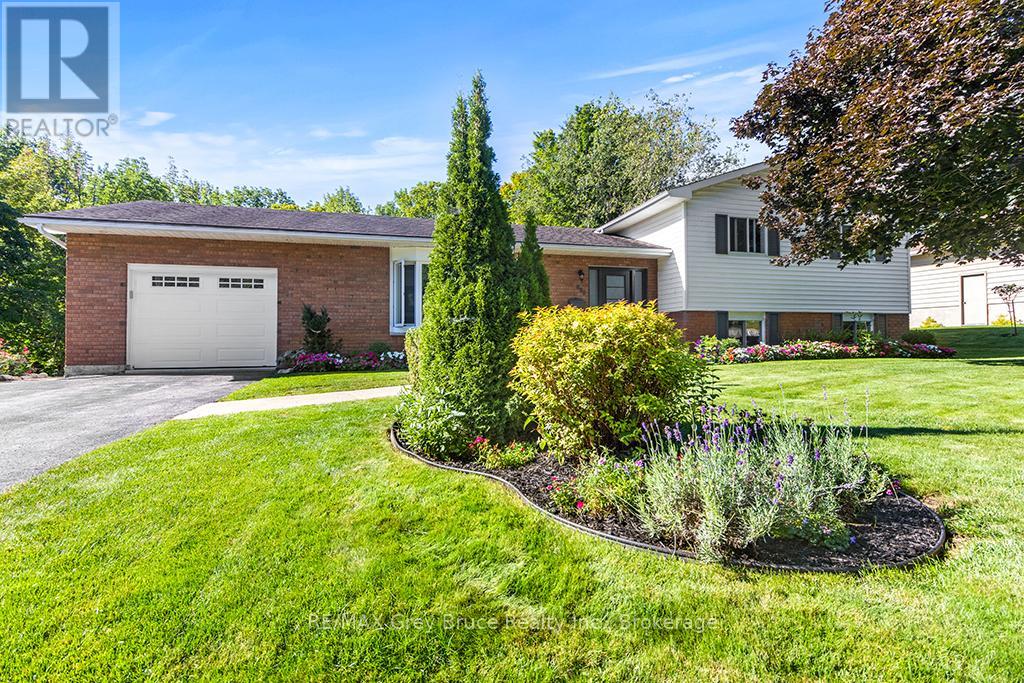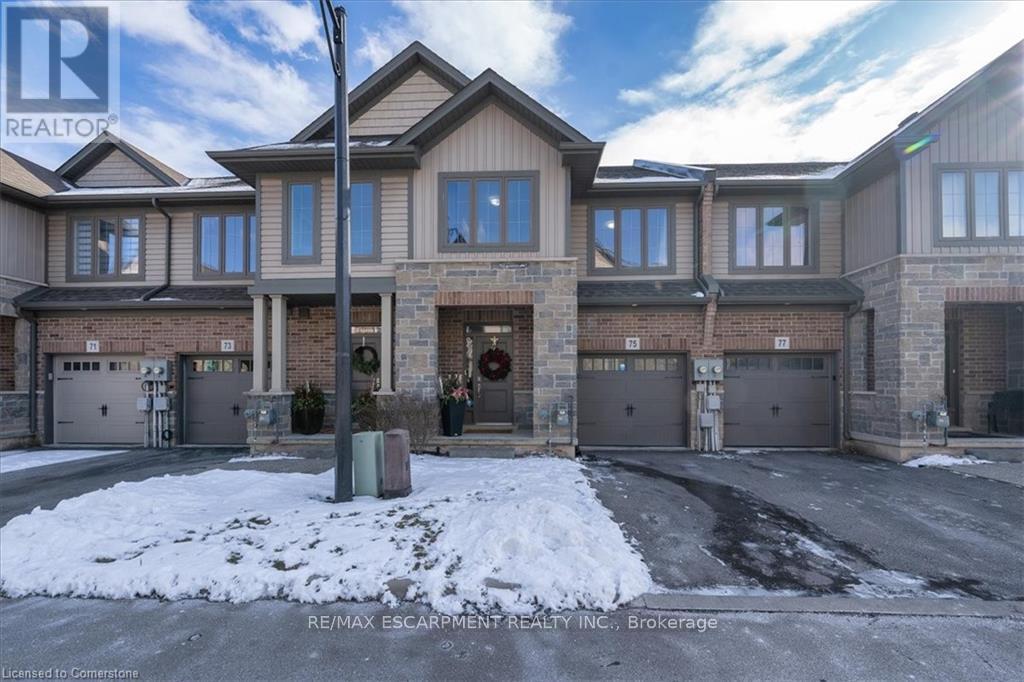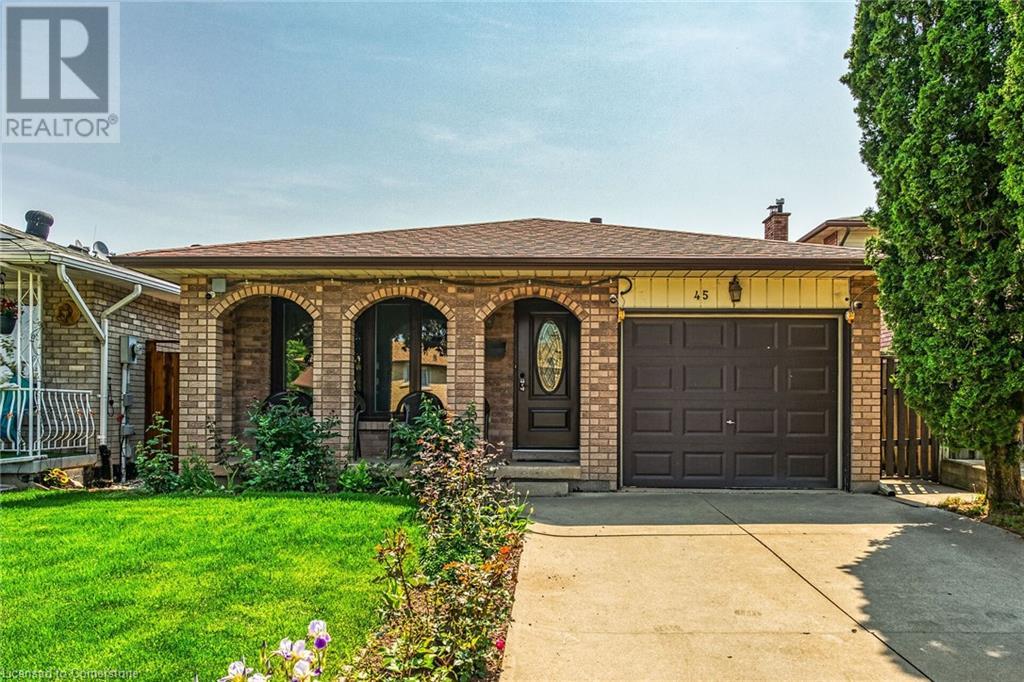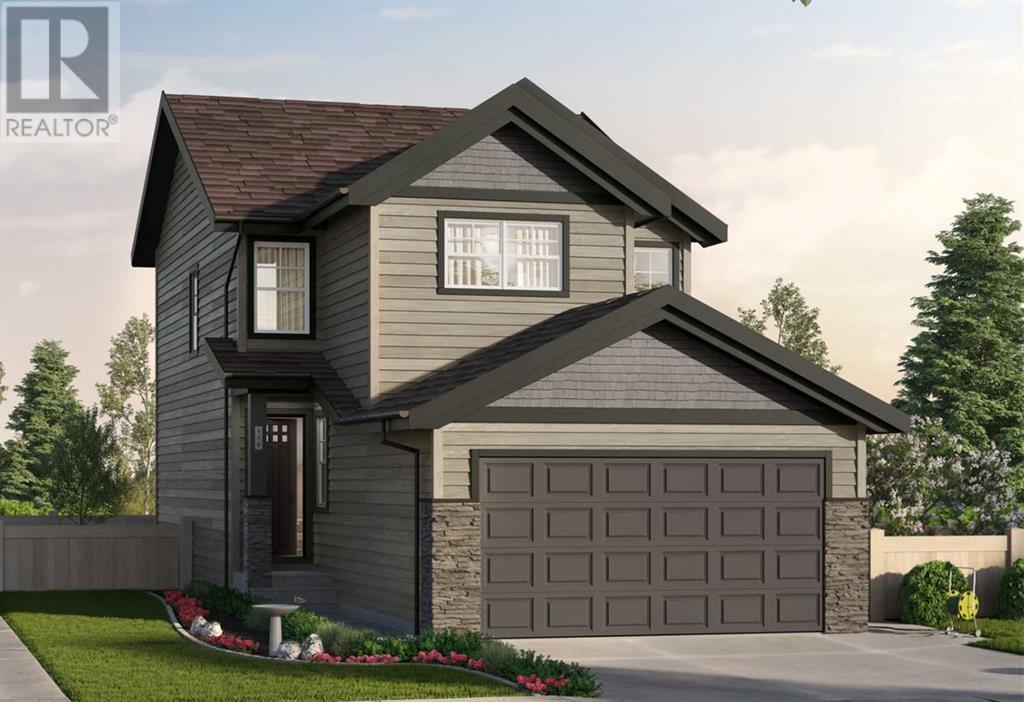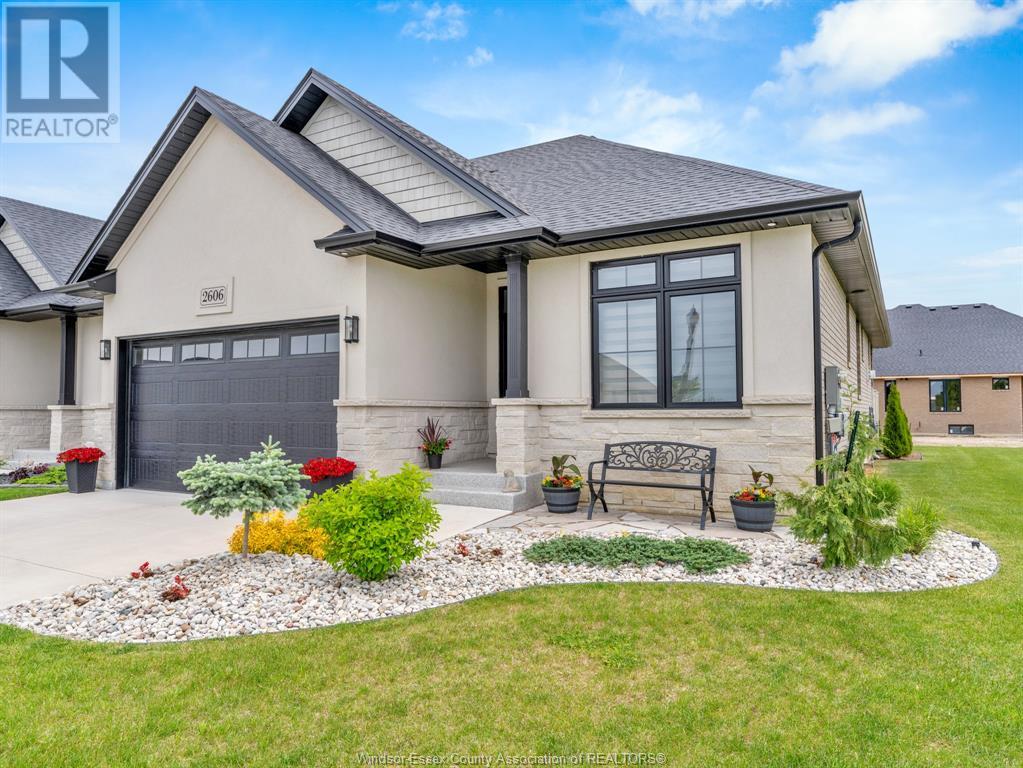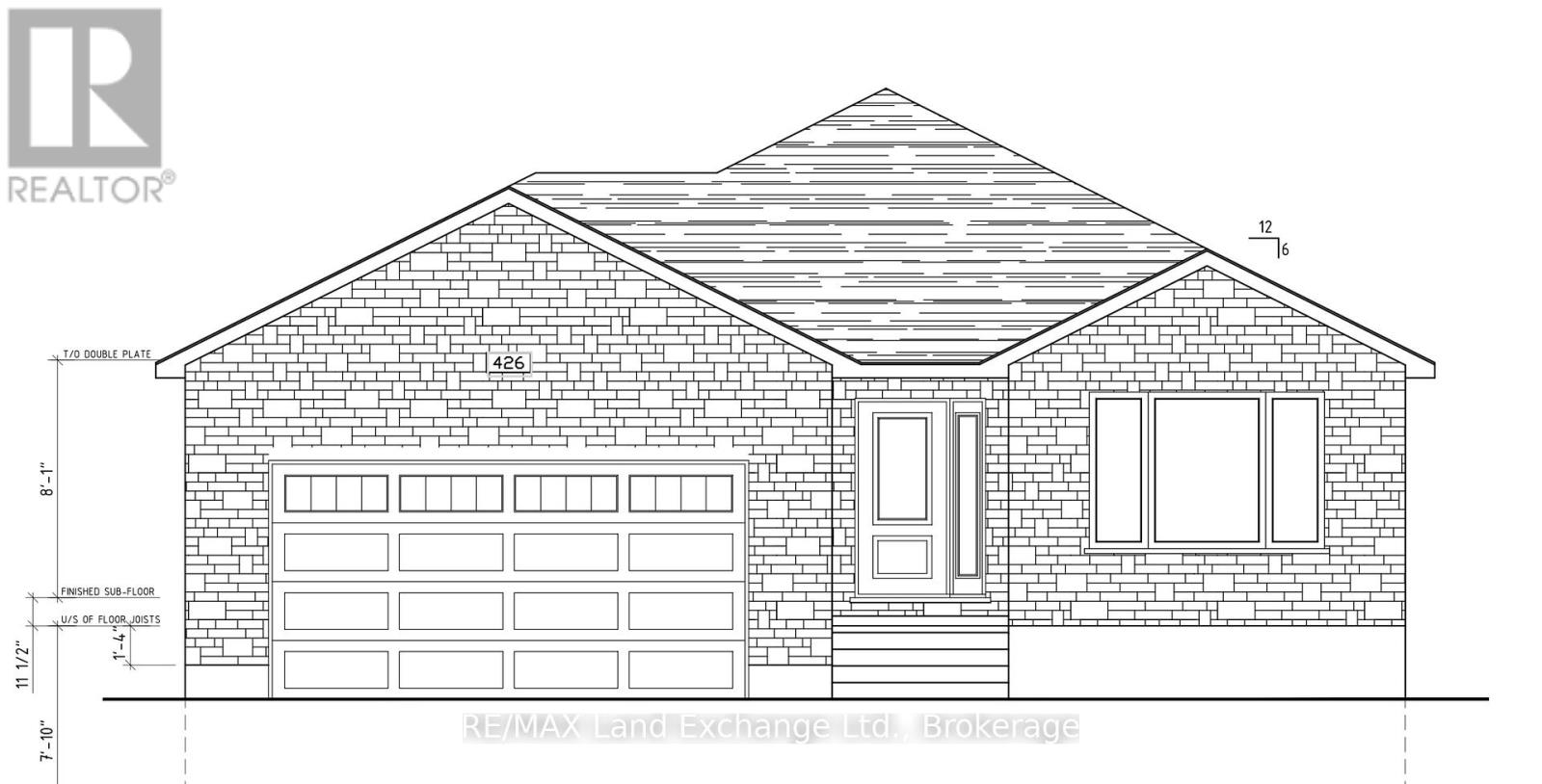699 20th Street W
Owen Sound, Ontario
This property has it all! Set on just under an acre lot with 198-foot frontage ravine lot at the edge of the city, this lot is one of the nicest in the City, with your very own stream! Tastefully updated throughout with custom finishes, this home will impress. As you walk into the home, you'll immediately notice the spacious layout and the formal living room on the left, walk a few steps right into the dining room with sliding patio doors that lead to a deck with a gazebo and to the left of the dining room is a gorgeous kitchen with a high-end cherry cabinetry with loads of storage and a functional layout. On the second level of the home there is a renovated bathroom also with high end cabinetry, that leads to the primary bedroom. There are 2 additional bedrooms on the level. On the lower level you will find a huge rec-room with patio doors that walk out to a lower-level deck and the private rear yard. There is also an updated 3-piece bath. There is an unfinished, lower level that has the mechanical systems of the house all of which have been updated, the laundry area and a walk out that leads to the rear yard. This home and property have been maintained well and it shows! This property is located close to Georgian Shores Marina, Kelso Beach Park, and really all the amenities Owen Sound has to offer. With a lot of this size there is potential to sever a lot on the east side of the property. The owners have investigated this and have made considerable headway in the severance process are continuing to work through the motions. Take advantage of the legwork already completed to have either a beautiful home on a large, very rare, ravine lot or a have a separate lot for future development and the house. This is an opportunity! Secure your future investment now and contact your REALTOR to set up a showing of this fabulous property! (id:60626)
RE/MAX Grey Bruce Realty Inc.
75 Southshore Crescent
Hamilton, Ontario
Discover your dream home just steps from the lake! This stunning 3-bedroom, 2.5-bath townhouse combines comfort and modern elegance. From the moment you enter, the hand-scraped hardwood floors set a warm and inviting tone. The open-concept main floor is perfect for entertaining or relaxing, featuring a sleek kitchen with stone countertops and stainless steel appliances a true chef's delight. Upstairs, the primary suite offers a private retreat with a spa-like ensuite and custom glass shower. Two additional spacious bedrooms share a beautifully designed bathroom with ample storage, ideal for family or guests. Enjoy the ultimate lifestyle with this homes unbeatable location. Backing onto a public trail and greenspace leading to the beach, you'll have easy access to parks, trails, and lakefront activities. Nearby amenities, dining, and recreational opportunities make this property even more desirable. A perfect blend of luxury and convenience, this townhouse is your chance to live your best life. (id:60626)
RE/MAX Escarpment Realty Inc.
45 Juniper Drive
Stoney Creek, Ontario
Welcome to 45 Juniper Drive, Stoney Creek. This 4 level-back split is nestled in mature neighbourhood, steps to Orchard Park SS, major shopping, parks, hwy access and much more. Home is humongous and can accommodate small or large families. Upper level features 3 large bedrooms with hardwood flooring and full bathroom. Main level features huge living room with hardwood, eat-in kitchen, separate dining room and 2 separate entrances/exists. Lower level features extra large family room, bar section and 2nd full bathroom. Unspoiled basement awaits your personal touches to add even more living space. Beautiful backyard features patio section, garden and 2 sheds. Single car garage with inside entry, along with single card driveway. RSA. (id:60626)
RE/MAX Escarpment Realty Inc.
#34 2319 Twp Road 524
Rural Parkland County, Alberta
Nestled in the Lakecrest subdivision on 3.5 acres and only a stones throw away from Mink Lake Campground, Jackfish, Star & Johnnys Lake awaits an original owner, fully finished walkout bungalow thats neat as a pin. This impeccable bungalow features over 1,800sqft above grade, 4 beds PLUS den total w/ the possibility of adding a 5th bedroom in the basement, s/s appliances, granite counters in the kitchen, main floor laundry, generous primary bedroom w/ walk-in closet and 5 pce ensuite, closet built ins, two furnaces, wet bar in the basement, dura decking and the list goes on! The oversized 1,360sqft fully finished & heated garage is sure to please w/ 11ft ceilings, Lift Master openers, man doors, hot & cold taps & a two piece bath. Outside features rolling hills, plenty of parking, two commercial tarp sheds (one measuring 18x30) and plenty of privacy with the pockets of trees throughout. This home has been meticulously cared for over the years and is ready for a new family to call it home! (id:60626)
RE/MAX Preferred Choice
2467 Irish Moss Road
London South, Ontario
I am delighted to present a truly exceptional bungaloft, ideally situated in the highly sought-after, family-friendly Summerside community. This beautiful home offers an impressive 2400 square feet of finished living space, featuring 4 spacious bedrooms and 3 well-appointed bathrooms. The main floor boasts elegant engineered hardwood floors throughout, an open-concept layout, and stunning vaulted ceilings that create a bright and airy atmosphere. You'll find a luxurious primary bedroom on the main floor, complete with a private en-suite bathroom and a convenient walk-in closet. Upstairs, discover another comfortable bedroom, a four-piece bathroom, and a gorgeous loft space that overlooks the main floor, providing a versatile area for relaxation or entertainment. The recently completed, fully finished basement expands your living options with two additional bedrooms, each featuring extra-large windows for ample natural light, and a fantastic rec room with a wet bar perfect for hosting gatherings! This wonderful family-friendly neighbourhood provides easy access to an array of amenities, including schools, parks, restaurants, White Oaks Mall, scenic trails, and the hospital. Its close proximity to Highways 401 and 402 makes commuting a breeze. (id:60626)
Royal LePage Triland Realty
5 Francesco Street
Brampton, Ontario
Welcome to your dream home! This immaculate three-story townhouse, built by one of the best builders in Brampton, is perfect for first-time homebuyers. Featuring a stunning double door entry, this residence boasts an ultra-modern open-concept kitchen equipped with top-of-the-line appliances , new gas stove, making it a chefs delight.The spacious living and dining areas are bathed in natural light, creating an inviting atmosphere for family gatherings and entertaining friends. With a thoughtful layout across all three floors, this home offers both comfort and functionality.Enjoy the convenience of central vacuum and direct access from the garage to the main floor, adding to the ease of daily living. Located just minutes from Mount Pleasant Go Station and Highway 410, commuting is a breeze.Dont miss out on this exceptional opportunity to own a beautiful home in a sought-after neighborhood. Schedule your viewing today and experience the perfect blend of style and convenience! (id:60626)
Ipro Realty Ltd.
7 Wedderburn Gate
Okotoks, Alberta
With a west-facing backyard that backs directly onto green space, this brand new home in Wedderburn makes the most of its location, offering evening sun and views of the Rocky Mountains. Anthem’s Front Drive 110 model offers 1,971 sq. ft. of thoughtfully designed living space with 3 bedrooms, 2.5 bathrooms, and a flexible layout for family life. The main floor features a front den, a spacious great room with a fireplace, and a dining area that opens onto a rear deck with a gas line rough-in for future barbecues. The kitchen blends modern style with everyday function, including quartz countertops, quality cabinetry, an undermount Silgranit sink, and a premium stainless steel appliance package with a gas range. Upstairs, a central bonus room creates separation between the two large secondary bedrooms and the primary suite, which includes a walk-in closet and a private ensuite with dual sinks and a tiled shower. The upper floor also includes a full main bath, laundry room, and plenty of storage. A side entrance and 9-foot basement provide options for future development. Located in the growing community of Wedderburn, close to schools, playgrounds, and future retail, this home offers lasting value in a family-friendly setting. (Rendering and photos are representative) (id:60626)
Real Broker
2606 Clearwater
Windsor, Ontario
Experience luxury living at its finest in this stunning Savannah Model end-unit ranch townhouse by Mastercraft Homes, ideally situated on a premium corner lot. This thoughtfully designed home blends modern comfort with classic elegance, featuring a private driveway and professionally landscaped front and back yards with sod, patio, sprinkler system, and a completed driveway. Step inside to a custom kitchen equipped with quartz countertops, an oversized island, walk-in pantry, and sleek ceramic backsplash. The open-concept great room showcases a gas fireplace, while the separate dining area and 9 ft. ceilings with engineered hardwood floors throughout add a touch of sophistication. Patio doors lead to a spacious covered outdoor living area, perfect for entertaining or relaxing.Convenience is key with a main floor laundry room featuring built-in cabinetry. The fully finished basement offers additional living space complete with a second gas fireplace, bedroom, and full bathroom—ideal for guests or multi-generational living.Enjoy a low-maintenance lifestyle with only $80/month in fees, covering grass cutting, snow removal, and common area maintenance. Seller has the right to accept or decline any offer.. (id:60626)
Jump Realty Inc.
5300 Big White Road Unit# 101a
Big White, British Columbia
Step into luxury mountain living with this fully renovated, ski-in/ski-out condo at the highly sought-after Stonegate Resort. Designed for both adventure and relaxation, this executive retreat offers everything a young family needs for the ultimate alpine getaway. The bunk room is an absolute showstopper—an expansive 180 sq. ft. haven featuring two queen beds and two twin beds, with plenty of space for kids to unwind, watch movies, or dive into their favourite games. After an exhilarating day on the slopes, they’ll be happily tucked away until dinner, giving the rest of this entertainer’s dream condo entirely to the adults. Gather around the newly expanded kitchen counter, pour a glass from the built-in wine fridge, and savour apres-ski moments by the cozy stone fireplace. Or step out onto your private patio, where the hot tub awaits—offering front-row seats to the breathtaking glow of the Monashee Mountains as the sun sets. When the day winds down, retreat to the serene primary suite, where you’ll find yourself smiling as you think, “This is our happy place.” As part of Stonegate Resort, you’ll enjoy unmatched amenities, including a lounge-style lobby, kid’s game room, movie theatre, fitness centre, indoor/outdoor heated pool and hot tub, a dedicated ski locker, and even a gear tuning bench. Plus, this unit comes with a conveniently located heated underground parking spot. Explore the comprehensive virtual tour and make this mountain paradise yours today! (id:60626)
RE/MAX Kelowna
426 Northport Drive
Saugeen Shores, Ontario
This brand new brick bungalow is currently under construction on the South side of Northport Drive in Port Elgin. The main floor is 1302 sqft and features 3 bedrooms, a full bath, open concept living room, dining room and kitchen and laundry area. The basement is wide open and could be finished for additional $40,000 including HST. The basement would have a large family room, 2 more bedrooms, full bath and storage / utility room. Current list price includes a sodded yard, double concrete drive, central air, gas forced air heating, gas fireplace in the living room, hardwood and ceramic on the main floor, Quartz counter tops in the kitchen, 12 x 10 deck, carpet grade stairs to the basement and automatic garage door opener. Prices subject to change without notice. HST in included in the list price provided the Buyer qualifies for the rebate and assigns it to the Builder on closing (id:60626)
RE/MAX Land Exchange Ltd.
32 Bounty Avenue
Thorold, Ontario
Rare Fully Legal Duplex in Rolling Meadows! Perfect for first-time buyers, retirees, or investors. This beautifully finished bungalow features a 2-bedroom main unit with 9 ceilings, open-concept living, and stainless steel appliances. The basement offers a separate, legalized 2-bedroom unit with full kitchen, in-suite laundry, large egress windows, and private side entrance, ideal for extended family or rental income. Features include 200A electrical service, EV charger potential, AC (2021), and double garage. Unlike many in-law suites nearby, this home is fully legalized and compliant with City of Thorold rental regulations. Close to Brock University, Niagara College, parks, trails, shopping, and highways. (id:60626)
Streetcity Realty Inc.
91 Sundown Crescent
Cochrane, Alberta
Discover exceptional value in this stunning 2,114 SF(RMS Size) residence, meticulously crafted by the esteemed Douglas HomesMaster Builder. Introducing the Montenegro 4 Model, featuring a sun-kissed west facing backyard…the Walk-out basement backs onto a walking/bikepath. This radiant and extraordinary 3-bedroom home is a true gem in today's market, brimming with upgrades tailored for you and your family. Theopen-concept main floor boasts 9' ceilings, expansive windows, and elegant engineered hardwood flooring, creating an airy and inviting atmosphere.The sun-drenched dining area leads to a gorgeous kitchen, complete with a premium builder's grade appliance package, an impressive quartz island,and matching quartz countertops in the ensuite and hallway bathroom. The stylish electric fireplace in the great room adds warmth and charm to theheart of the home. Experience unparalleled luxury in the deluxe primary bedroom, featuring a lavish 5-piece ensuite and a spacious walk-in closetthat seamlessly connects to the laundry room. The grand entrance and front foyer reveal the breathtaking upper floor, adorned with exquisitewrought iron railings and a bright, roomy loft. The versatile flex room on the main level, complete with two 8-foot doors, is perfect for working fromhome or pursuing hobbies. This sought-after floor plan in Sunset Ridge has been designed with your growing family in mind. Rancheview K-8 Schoolis just a few blocks away and the St. Timothy High School is at the south end of Sunset Ridge, just a few minutes drive away. The future communitycentre and a third school, once done, will only be a short walking distance. Escaping into the mountains is about 40-45 minutes away on the scenicroad. Driving back to the City of Calgary is only about 30 minutes and to your nearest Costco as well and around 45 minutes to the airport. Embraceelegance and sophistication in this remarkable home – schedule your viewing today and seize this extraordinary opportuni ty. Don't miss out! ***Pictures from our Montenegro 4 Model Showhome... 91 Sundown Crescent listing has a slightly different exterior & interior finishing package andlayout than as shown in the pictures presented here.(Attention fellow agents: Please read the private remarks.) (id:60626)
Maxwell Canyon Creek

