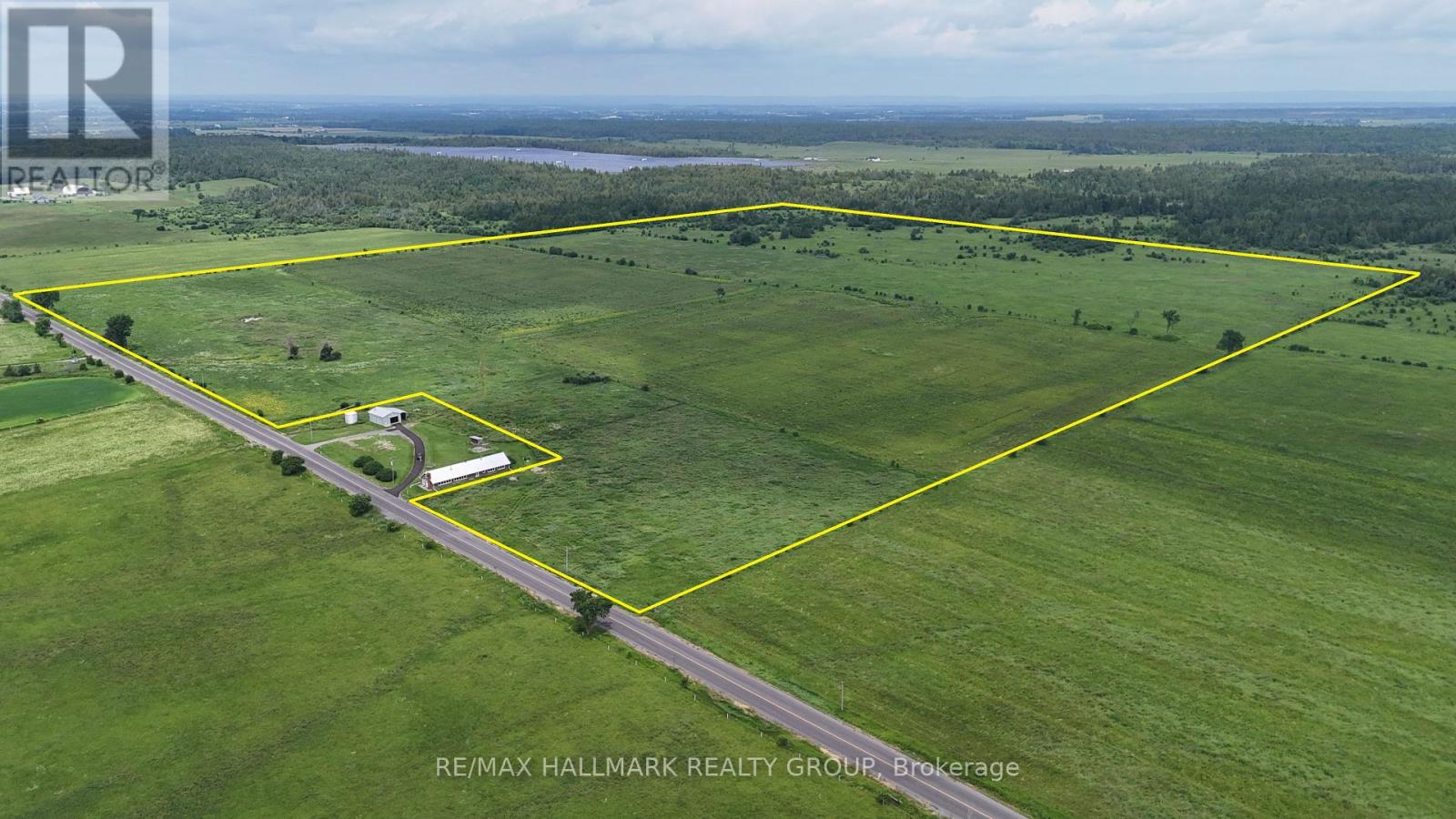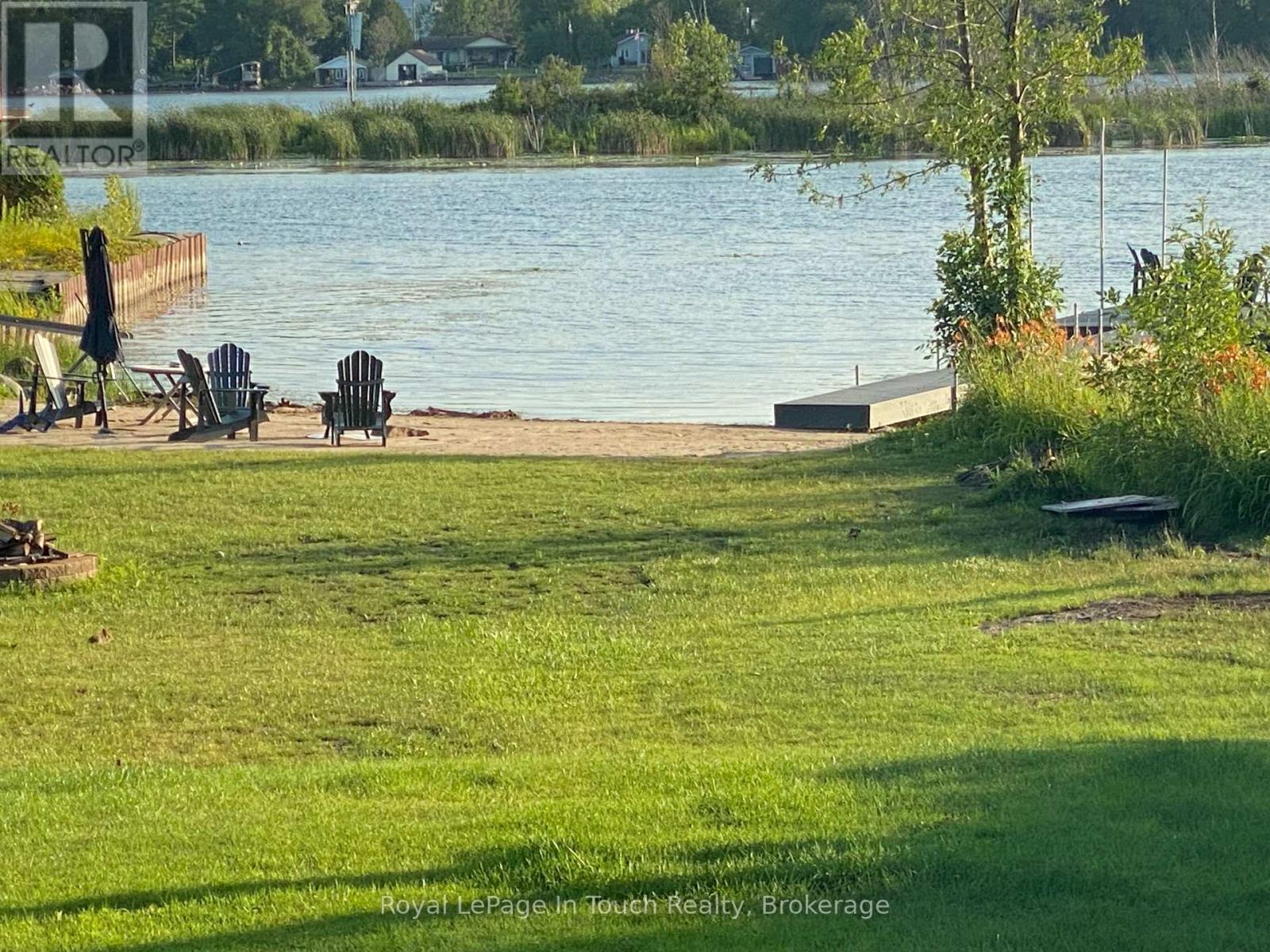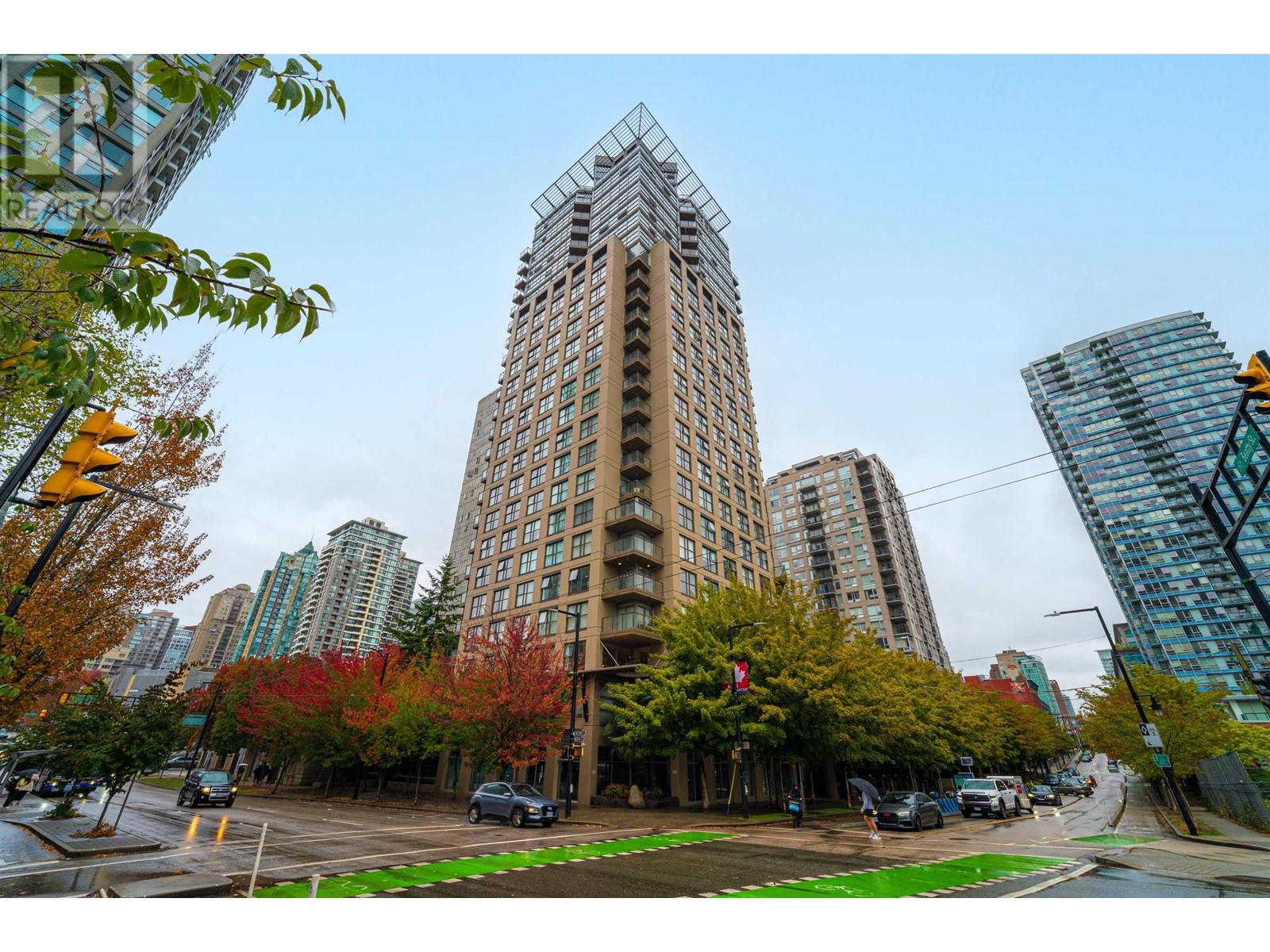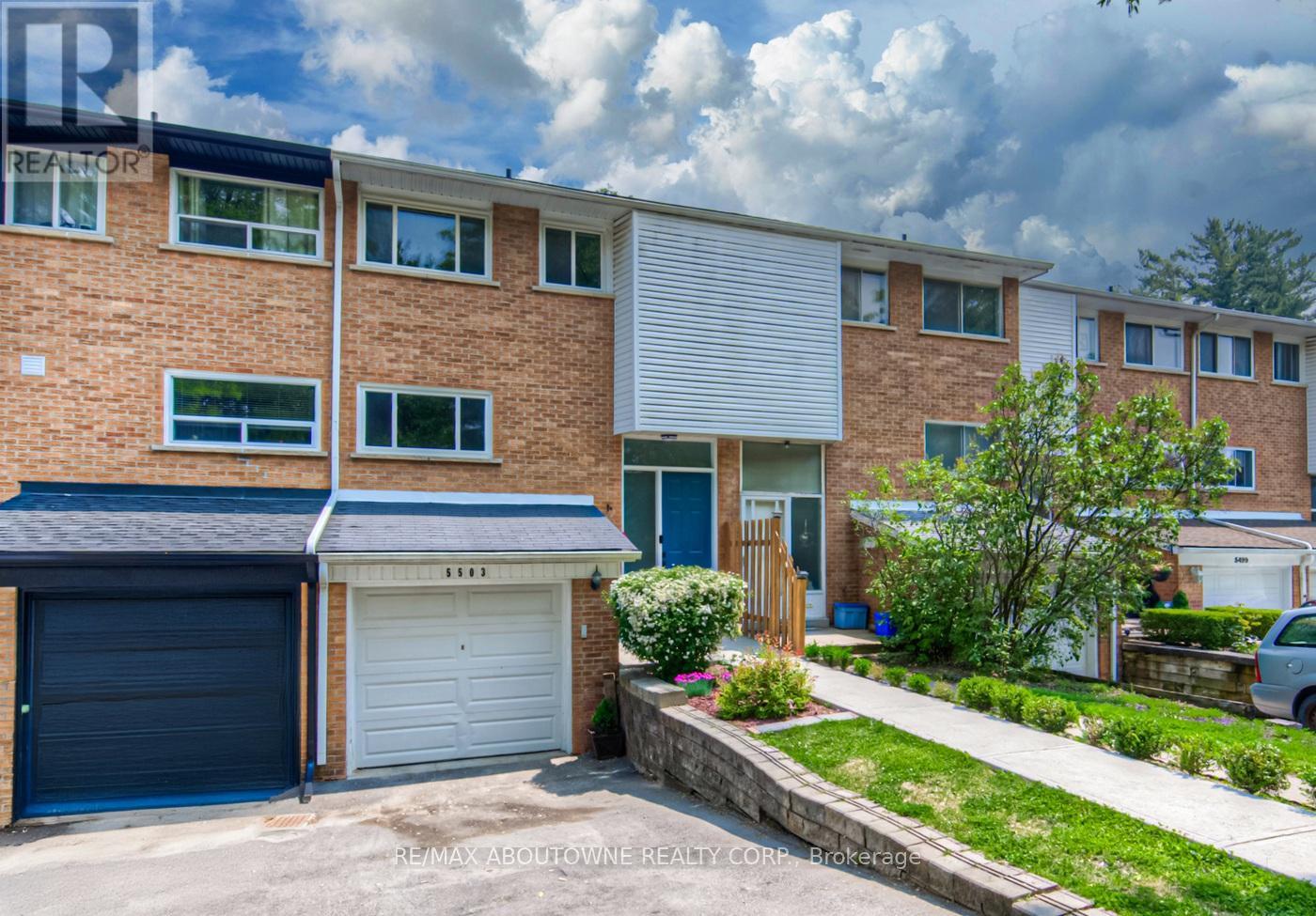2829 Lunar Crt
Langford, British Columbia
Modern 3-Bed & 3 Bath Corner Townhome with Mountain Views! Welcome to this beautifully maintained home, offering a bright, spacious layout with ample seasonal storage in the crawl space. Enjoy the feel of a nearly new home featuring a gorgeous kitchen with stainless steel appliances, quartz countertops, and plenty of cabinet space. The open-concept living and dining area flows seamlessly, creating a warm, welcoming atmosphere. Step out onto your private deck and take in the stunning mountain views—a perfect spot to relax or host guests. Enjoy exceptional privacy, with no houses directly in front or behind. Upstairs, you'll find a well-designed layout featuring a spacious primary bedroom with ensuite, two additional bedrooms, and a conveniently located laundry area—everything needed for a comfortable, practical lifestyle. Located in a peaceful, desirable neighborhood, this townhome is perfect for families, professionals, or anyone seeking comfort and convenience with a view. (id:60626)
Fair Realty
254 Waterbrook Lane
Kitchener, Ontario
Step into elevated living at 254 Waterbrook Lane, a beautifully upgraded 5-bedroom, 4-bathroom freehold townhome with no condo fees, located in the highly desirable Doon South neighbourhood of Kitchener. Offering nearly 2,000 sq. ft. of professionally finished living space across three levels, this home is thoughtfully designed and showcases premium upgrades throughout. The home features new vinyl flooring throughout, delivering a clean and cohesive feel across all levels. The main floor offers an open-concept layout that flows seamlessly from the living area to the dining and kitchen spaces, along with a stylish 2-piece powder room. The kitchen is finished with stainless steel appliances, upgraded cabinet colours, and a quartz backsplash that elevates both form and function. The living area includes a custom TV wall and walkout to a private backyardperfect for outdoor enjoyment, entertaining, or relaxing, with space to personalize but not fully fenced. Upstairs, youll find three well-appointed bedrooms and two full bathrooms. The primary suite includes a walk-in closet and a spacious 4-piece ensuite with quartz counters and upgraded finishes. The secondary 4-piece bathroom, also upgraded with quartz, serves the remaining bedrooms with modern convenience and design consistency. The fully finished basement adds valuable living space with two additional bedrooms, a 3-piece bathroom, and a dedicated laundry area. Whether used for guests, multigenerational living, or work-from-home setups, this lower level offers incredible versatility. Located just minutes from Highway 401 and surrounded by schools, parks, trails, and shopping, this home is ideal for families seeking both space and accessibility. A playground just steps away adds to the family-friendly appeal of this vibrant neighbourhood. With thoughtful updates, quality finishes, and a functional layout, 254 Waterbrook Lane is ready to welcome its next owners. Schedule your private showing today. (id:60626)
Century 21 Heritage House Ltd.
8 Brookside Street
Cavan Monaghan, Ontario
Move into this beautiful bungalow before summer ends and enjoy the above ground pool and hot tub or relax on the perfect deck! Enjoy privacy with no neighbours backing onto the property. A short walk from downtown Millbrook, elementary school, trails, and more, this home will give you the lifestyle you have been dreaming of! Situated on a quiet street with friendly neighbours, you will love the quiet charm of small town living while still being close to larger cities and amenities - only a 20 minute drive to Peterborough, Clarington, Hwy 407. A quick 7 minute drive to Hwy 115. Inside the home there is room for the whole family with 4 bedrooms and 3 full bathrooms! The main floor offers a spacious layout with a bright, front-facing living room, a family-sized dining area (or second family room!), and an updated eat-in kitchen with granite countertops, stainless steel appliances, ample custom cabinetry, and a built-in coffee bar. Three generous bedrooms and two full bathrooms, including a newly renovated 3-piece ensuite in the primary bedroom, complete the main level. The finished basement offers exceptional additional living space, featuring a fourth bedroom, a four-piece bathroom, and a large recreation room with a wet bar with custom cabinetry, a second refrigerator, and ample counter space - ideal for entertaining or multigenerational living. Bonus features include 200 amp service, a cold cellar, a large unfinished storage area, newer basement windows, 2-car garage with extra-high ceilings, new pool pump and filter, high speed fibre internet, and natural gas BBQ hookup with an additional gas line for a future pool heater. The beautifully landscaped front and back yards offer excellent curb appeal and outdoor enjoyment. Backing onto a K6 elementary school with no rear neighbours, this home is ideal for families seeking space, comfort, and community. Don't miss your chance to own this beautiful turnkey bungalow! (id:60626)
Royal LePage Frank Real Estate
938,13441 665a Twp Rd
Beaver Lake, Alberta
Lakefront Beaver Lake, Youngs Beach area. Here's your opportunity to own lakefront on Beaver lake. 4500 Total Sq. Ft. home on a fully serviced lakefront lot. The main floor feature 3 bathrooms, 3 bedrooms, two gathering area with a formal sunken living room and a family open to the kitchen/ dining area . From the kitchen and familyroom you'll love the panoramic view and the access to the large deck overlooking Beaver lake and beach. Other main floor features include access to the large attched heated garage, main floor laundry ( which could be converted back to a lakeview office) The basement has a walkout access to the back yard but its real appeal is the huge open space to host large family gatherings. Jump back to the eighties in tthis 1800 sq ft party room and enjoy the large bar, brick fireplace and decor or make it your own and do some updating to your own taste. Whatever you decide with the house the beautiful views of the lake, its beauty and recreational opportunities are endless. This fully served .4 acre lakefront lot with gentle slope access is an opportunity of a lifetime as they don't make anymore of these on this lake. Call today for a personal viewing. (id:60626)
RE/MAX La Biche Realty
780 Blakeney Road
Mississippi Mills, Ontario
94-acre flat & cleared Agriculture parcel located near Hwy 417, Almonte, and Carleton Place, this property combines accessibility with rural appeal. Please note: residential uses are not permitted on this property. (id:60626)
RE/MAX Hallmark Realty Group
164 Duck Bay Road
Tay, Ontario
Affordable Waterfront Living. Welcome to your year-round retreat on stunning Georgian Bay! This charming 2-bedroom, 1-bathroom bungalow offers over 1/2 acre of beautifully landscaped land, providing the perfect blend of serenity and convenience. Added bonus is the new irrigation system, ensuring lush, green lawns and vibrant gardening with minimal effort. Located in a prime waterfront setting, this home boasts breathtaking views of the water from the heart of the home the kitchen & living room. Enjoy year-round activities right at your door step: whether its swimming, boating, fishing, canoeing, or kayaking in the summer or snowmobiling, skiing, and even your own private skating rink in the winter, this property has it all! Explore the scenic Tay Shore Trails for hiking and biking or unwind in the hot tub while soaking in the beautiful sunset views. Step outside to your expansive backyard, where you'll find a new composite dock, perfect for launching boats or simply soaking in the sun. The property has undergone substantial renovations, including basement improvements with damp-proofing and insulation, ensuring a dry, comfortable space with over 7.5 feet of head room ideal for additional storage or creating an additional bedroom, bathroom & recreation area. The electrical system has been upgraded to a 200 AMP service, and a new AC unit ensures year-round comfort. With ample parking for family gatherings and visitors, this property is perfect for those looking to entertain or enjoy quality time together. The beautifully landscaped grounds provide a serene, private setting for you to relax and enjoy the natural beauty of stunning Georgian Bay & quick drive to Hwy 400 & less than 30 min to Costco Orillia. (id:60626)
Royal LePage In Touch Realty
2543 Gopher Drive
Williams Lake, British Columbia
Elevate your lifestyle in this 2023-built home in Coyote Rock. Modern design, vaulted ceilings, and a gas fireplace create a warm, high-end feel. The sleek kitchen features high-end appliances, gas stove, custom cabinetry, a walk-in pantry, and opens to a covered deck with gas hookup for your barbeque and incredible lake views. The primary suite offers a walk-through closet and gorgeous ensuite. Downstairs includes a flex room, bedroom, bathroom, and walk-out covered patio. The fully self-contained legal 1 bedroom suite is soundproofed with private entry, separate hydro, hot water tank, and heat. BONUS FEATURES: central air, reverse osmosis water, water softener, extra-large garage with lighting and locking interior storage! Don't miss this fantastic opportunity in Coyote Rock. (id:60626)
Royal LePage Interior Properties
64 Eldorado Drive
Whitehorse, Yukon
Welcome to 64 Eldorado Drive--where comfort meets adventure in Whistle Bend! This bright and breezy 3-bed + den, 2.5-bath gem backs right onto greenbelt and even has room for your RV. With 2,200 sq ft of smartly designed living space, you'll love the open-concept main floor with maple floors, big windows, and a kitchen made for gathering. Need a home office or guest space? The den's got you covered. Upstairs, spread out in two spacious bedrooms, a cozy family hangout, and a dreamy primary suite with walk-in and ensuite. Outside, on your 7,200+ lot enjoy the fully fenced yard, sunny patio, and direct access to trails. Green-built and move-in ready--this home truly checks all the boxes! (id:60626)
Yukon's Real Estate Advisers
7171 Reixinger Road
Niagara Falls, Ontario
Vacant land, zoned industrial, located on Reixinger Road near the new Hospital Site, close to QEW and off Lyons Creek Road. Just under an acre of mostly cleared land. The opportunities to further develop this property are endless. Buyer to do their own Due Diligence (id:60626)
RE/MAX Garden City Realty Inc
506 989 Beatty Street
Vancouver, British Columbia
One bedroom + 2 DENS! at the NOVA building in the heart of Yaletown! This bright and spacious corner unit features one bedroom and two dens, offering a versatile layout perfect for working from home or a junior 2nd bedroom. The open-concept design seamlessly connects the kitchen, dining, and living areas, while floor-to-ceiling windows bathe the space in natural light. The bedroom is tucked away for privacy and features ample storage. Enjoy the convenience of 1 parking and 1 storage locker. Building amenities include a gym, yoga room, hot tub, steam room, party room, and guest suite. Just steps from Yaletown´s best shopping, dining, and entertainment, with BC Place, Rogers Arena, and the Seawall all within walking distance. (id:60626)
Oakwyn Realty Ltd.
249 Rockcliffe Drive
Enfield, Nova Scotia
Welcome to 249 Rockcliffe Drive; a stunning residence where modern luxury meets country charm. Nestled on 2.2 acres of beautifully treed landscaping, this three year young Marchand home offers space, serenity and luxery. Step inside to an immaculate split entry design, thoughtfully crafted with large rooms, abundant natural light, and high end finishes. The bright, open concept layout welcomes you the moment you walk through the large entrance into a dream living space with a custom kitchen island complete with granite countertops, double sinks and a pantry. The vaulted ceilings and large windows lend to the impressiveness of the great room. Three bedrooms upstairs and one downstairs provide the perfect balance of comfort and functionality. At the heart of this home, the primary suite is a true sanctuary featuring a spacious walk in closet, a spa like ensuite with a soaker tub, double vanity, and a custom walk in shower, all perfectly positioned at the back of the home for privacy and peaceful views. Outside, the expansive backyard remains a blank canvas, ready for you to design the oasis of your dreams. The epoxy-finished garage and brand-new 8-car driveway add to the home's convenience and curb appeal. The walkout basement is designed for escape and relaxation. With one bedroom transformed into a dedicated workout space and a cozy den featuring a brand-new, energy-efficient wood stove, it's the ideal retreat for comfort and leisure. A home as immaculate and thoughtfully designed as this is rare. Ready for a new family to make it their ownwith your signature décor and style 249 Rockcliffe Drive is waiting for you. (id:60626)
Sutton Group Professional Realty
5503 Schueller Crescent
Burlington, Ontario
Fabulous 4-Bedroom FREEHOLD Townhome in the highly desirable Elizabeth Gardens neighborhood, Burlington. This gem is the perfect opportunity for first-time home buyers. Main floor features a spacious living room with hardwood flooring and a walkout access to a sunny, south-facing backyard with deck & patio, ideal for relaxing or entertaining. A bright, white kitchen with tile backsplash, along with a stylish two-piece bathroom, completes the main level. Upstairs, you'll find four good sized bedrooms, all offering ample closet space, along with a well-appointed 4-piece bathroom. The finished lower level includes a versatile recreation room, secondary access to the backyard, laundry area, and plenty of storage. Located close to schools, parks, trails, Shell Park, Lake Ontario, shopping, and major highways making it as convenient as it is charming. Don't miss out! (id:60626)
RE/MAX Aboutowne Realty Corp.
















