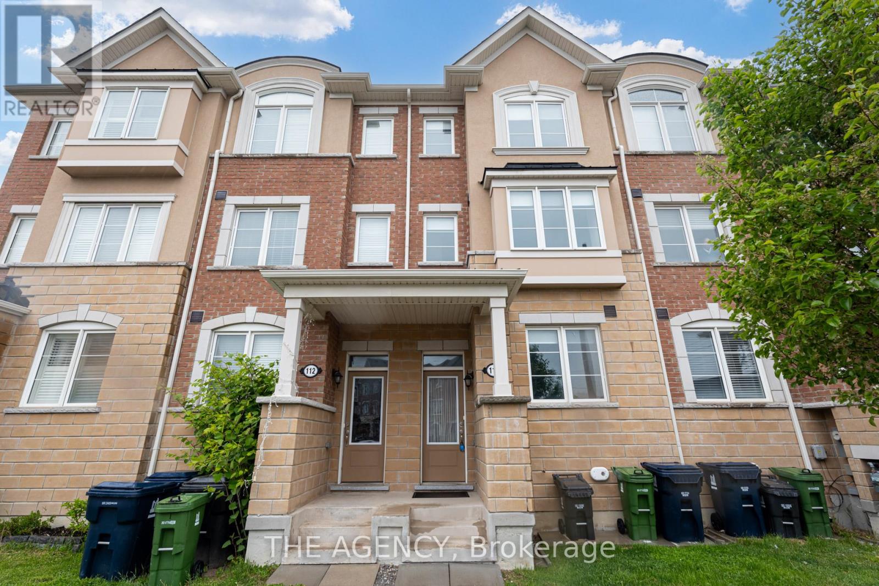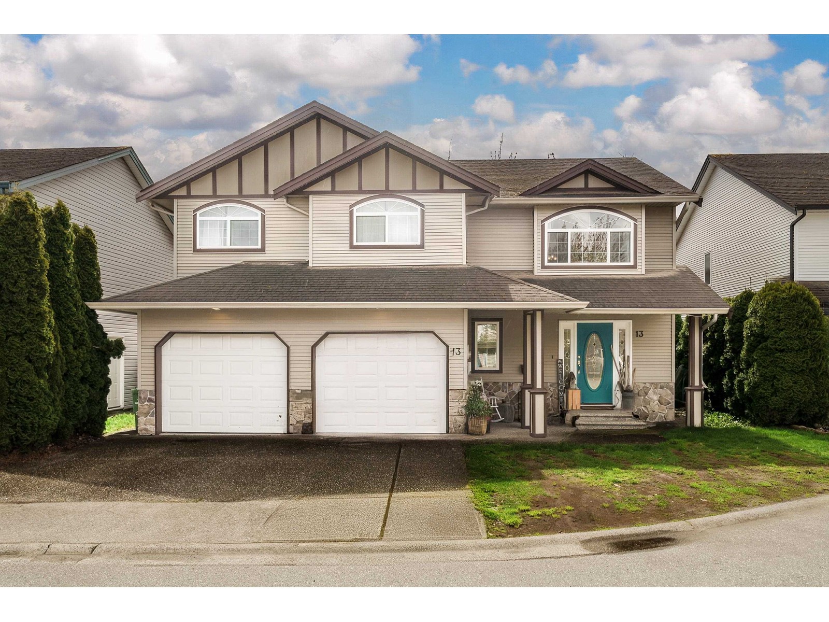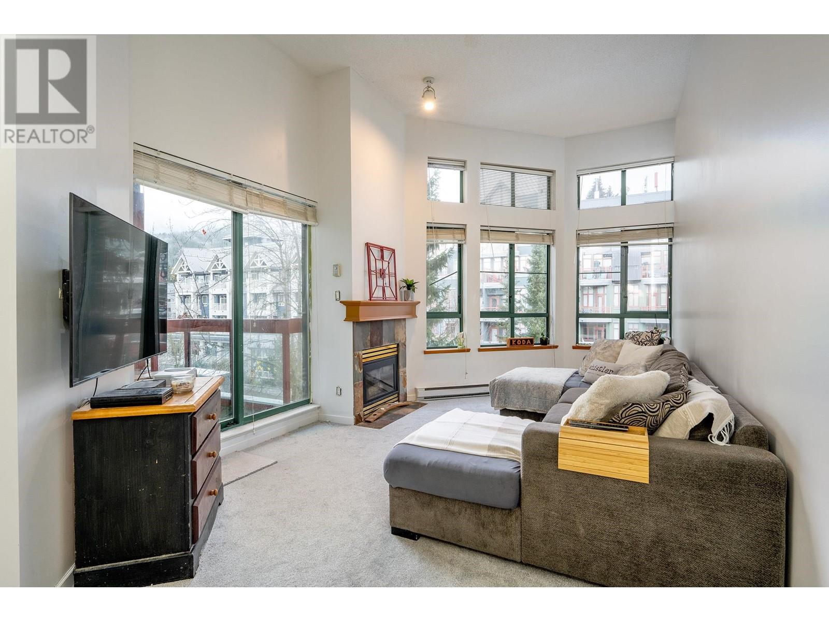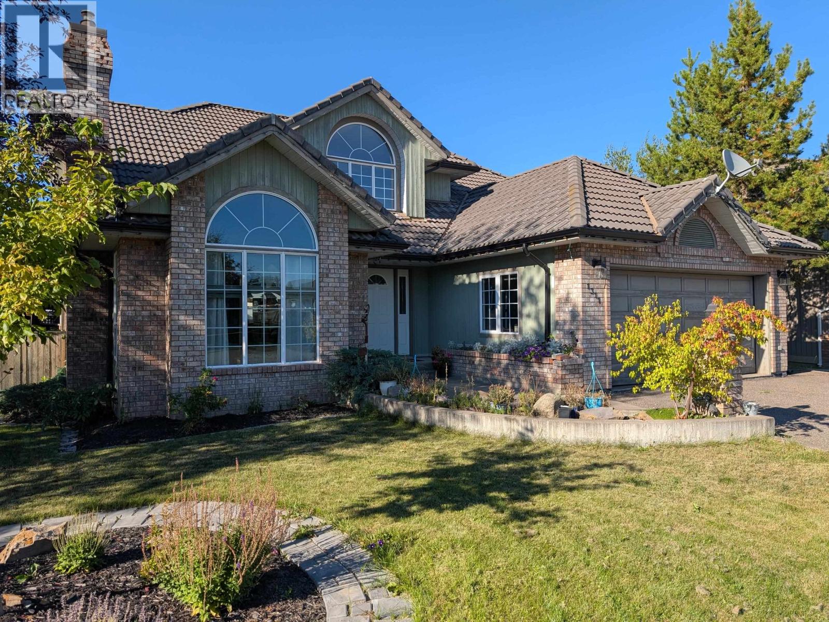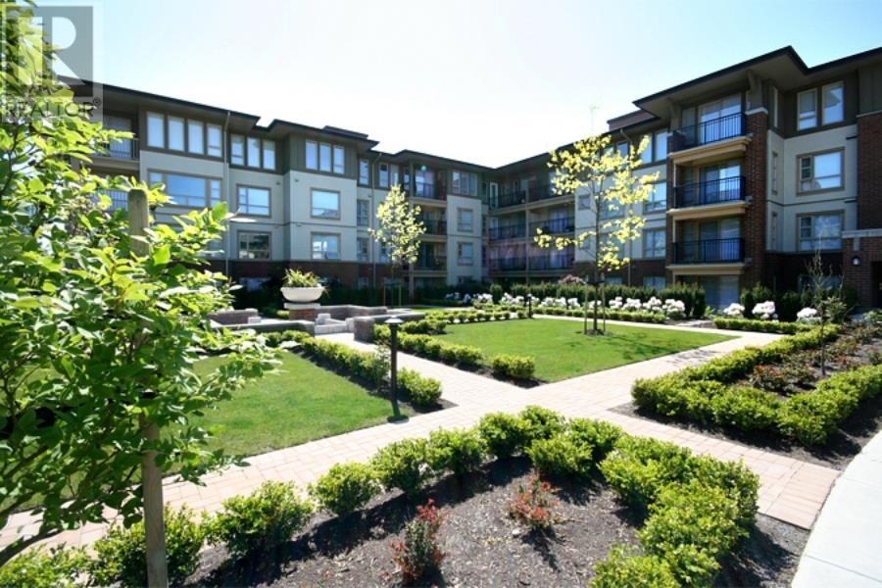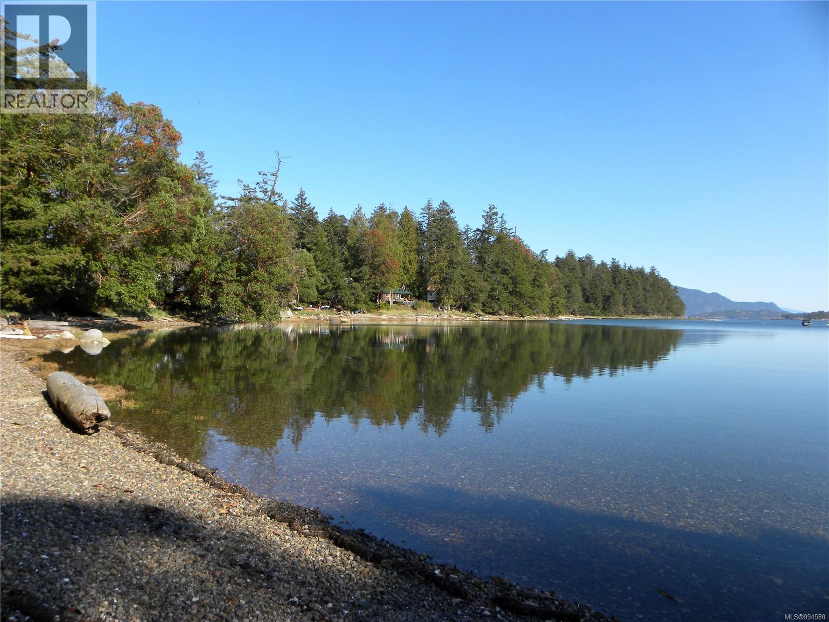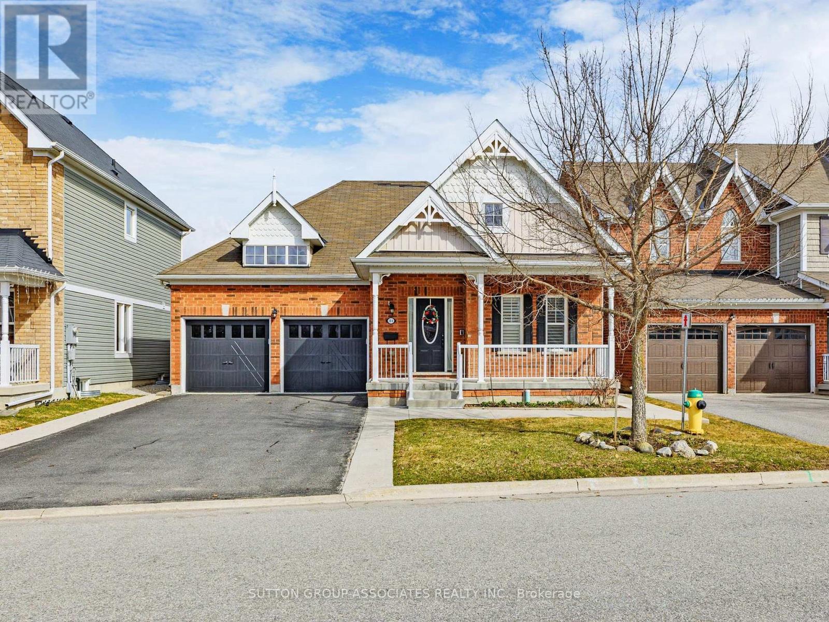114 Cleanside Road
Toronto, Ontario
Welcome to this spacious and beautifully designed 4-bedroom, 3-bathroom Freehold townhome. Featuring a modern open-concept layout.This home offers a bright living space perfect for families. Bright kitchen with walk-out to the backyard perfect for indoor/outdoor living. Enjoy your morning coffee on the private deck or entertain guests in the open concept living area.4 Large Bedrooms, Primary Bedroom has a 4pc Ensuite along with His & Hers Closet.Hardwood Stairs & Railings, Laminate throughout this great home.Partially finished basement offers extra living space with room to customize perfect for a rec room, home gym, or office space.Property includes a private garage for convenience and is nestled in a sought-after community with parks, schools, and local amenities just steps away. Dont miss this perfect blend of comfort, style and location. **EXTRAS** S/Steel Appliances;LG Fridge,Stove W Range Hood,Dishwasher,Stacked LG Washer & Dryer **Maintenance Fee $140/month** (id:60626)
The Agency
28 Centre Street
Lambton Shores, Ontario
Stunning Cape Cod-Style Cottage in Grand Bend Prime AirBnB Opportunity! Discover the perfect blend of charm, comfort, and income potential with this beautifully maintained 3-bedroom, 2.5-bath Cape Cod-style home, ideally situated in the heart of Grand Bend. Just over 10 years old and professionally finished on all three levels, this turnkey property is ideal as a full-time residence, family cottage, or AirBnB investment. The main floor boasts a spacious great room with a dramatic gas fireplace and soaring 2-storey windows, overlooked by an upper-level catwalk. Entertain effortlessly in the custom kitchen (updated in 2019) and adjacent dining area, while the lower level (finished in 2017) features a bright bedroom, cheater ensuite, and a cozy rec room/games space. Upstairs, you'll find two generously sized bedrooms and a luxurious 4-piece bath with a soaker tub and walk-in shower. Smart home upgrades include a smart thermostat, while outdoor living is enhanced by a 16' x 10' cedar deck (2016) with corrugated metal privacy fencing and a spacious 400 sq. ft. front deck -- perfect for relaxing summer evenings. The single-car garage with inside access adds convenience, and the 40 x 80 lot sits in a newer subdivision just minutes from Tim Hortons, restaurants, and Grand Bends renowned beach. Stylish, spacious, and move-in ready -- this is a rare Grand Bend gem you don't want to miss! (id:60626)
Exp Realty
13 5415 Peach Road, Sardis South
Chilliwack, British Columbia
This spacious basement-entry home offers 5 bedrooms and 3 bathrooms, perfect for a growing family or multi-generational living. The open-concept living area features a bright, updated kitchen with a large island, ideal for meal prep and entertaining. The versatile layout includes suite potential, perfect for extra rental income or guest accommodation. Located in a central area, you'll be close to the Vedder River, UFV, and schools at both levels, along with shopping, restaurants, and recreation. A fantastic opportunity to own a well-maintained home in a prime location! (id:60626)
Royal LePage Elite West
21 Slater Circle
Brampton, Ontario
Beautifully renovated, this 5-level back split presents a fantastic opportunity for homeownership or investment. Ideally situated in a sought-after neighbourhood, the home offers three bedrooms and three bathrooms. The main floor features a bright kitchen that flows seamlessly into the dining area, with recessed lighting, quartz countertops, stainless steel appliances, and a large center island, perfect for family gatherings. A convenient combination laundry room and 3-piece bathroom is also located on this level. Just a few steps up, the upper level showcases a sun-filled living room, an inviting space ideal for entertaining. On the second floor, you'll find a spacious primary bedroom, two generously sized additional bedrooms, and a 4-piece bathroom. The split-level design continues with a lower-level family room featuring a cozy wood-burning fireplace, perfect for relaxing evenings. The finished basement offers excellent potential for multigenerational living or extended family, featuring a large, versatile room with a kitchen and an additional 4-piece bathroom. A landscaped and fully fenced backyard includes a stamped concrete patio and no neighbours behind, ensuring added privacy. Attached single-car garage with direct access to the home and a private driveway for additional parking. This home truly has it all. Schedule your visit today! ** This is a linked property.** (id:60626)
RE/MAX Rouge River Realty Ltd.
305 4368 Main Street
Whistler, British Columbia
This bright and spacious one-bedroom top floor apartment boasts vaulted ceilings and a gas fireplace/AC with views of Whistler/Blackcomb mountains. Located in the heart of Whistler Village, the popular Market Pavilion complex, offers roof top hot tub, secure underground parking and permits short term rentals. The suite is steps away from the grocery/liquor store, restaurants, shopping, health center and free shuttle. Excellent potential for generating income through short-term rentals. (id:60626)
Sotheby's International Realty Canada
83 Denison Avenue
Brampton, Ontario
Make This Beautiful 6-Bedroom Detached Home in a Prime Location Yours Today! This spacious and well maintained 6bedroom detached house is located in a highly sought after neighborhood, offering the perfect blend of comfort, functionality, and investment potential .The main floor features 3 bright and spacious bedrooms, along with a sun filled living and dining area enhanced by large windows that bring in plenty of natural light Enjoy the benefit of a separate entrance to the fully renovated basement, which includes:3 oversized bedrooms A spacious living area A full kitchen Its own private laundry room. With its generous layout and prime location, this property can be leased for a minimum of $5200 per month plus utilities. The main level can generate approx $3000, while the basement suite can bring in around $2200, both excluding utilities (id:60626)
Pontis Realty Inc.
755 Patterson Avenue
Kelowna, British Columbia
Modern Living Meets Ultimate Convenience in Central Kelowna This stylish 3-bedroom, 4-bathroom townhouse offers the perfect combination of space, comfort, and location. The entry level features a double garage, a generous recreation room—ideal for a home gym, media room, or play space—and a convenient powder room. Upstairs, the bright and airy main floor showcases an open-concept kitchen, living, and dining area that seamlessly extends to a covered, private deck—perfect for morning coffee or evening entertaining. The spacious primary suite includes a walk-in closet and 4-piece ensuite. On the top level, you'll find two more bedrooms, a full bathroom, and a large bonus room that opens to your very own rooftop patio—an incredible space for lounging or entertaining under the Okanagan sky. Just two blocks from the sandy shores of Kinsmen Beach and steps to the boutique shops, cafes, and amenities of Pandosy Village, this home offers the very best of urban living in one of the city’s most vibrant and walkable neighbourhoods. Estimated Completion: End of August 2025. (id:60626)
RE/MAX Kelowna
1311 Lagopus Place
Smithers, British Columbia
Quality custom built executive home with many upgrades in the past 7 years. This home is bright and open with a lovely open ceiling and wide staircase leading to three large bedrooms, a bathroom with soaker tub and a private reading balcony over the dining room. The Main floor has a sunken living room, formal dining, large foyer, upgraded (2019) kitchen with family room and eating area leading to the back deck/hot tub. The brick and cedar siding go perfectly with the clay tile roof and the corner lot offer lovely views in three directions. The yard has a greenhouse, garden, flower beds and lovely established trees. You should take the visual tour or ask for a personal viewing to truly experience all this home has to offer. (id:60626)
Calderwood Realty Ltd.
415 Wallace Ave Avenue N
North Perth, Ontario
Step into timeless elegance with this beautifully preserved century home, offering over 3,500 sq ft of finished living space and brimming with charm and character. Located in the vibrant heart of Listowel on a spacious corner lot, this 5-bedroom, 2-bathroom home blends historic detail with thoughtful updates, making it ideal for families, or those looking to run a home-based business - there's a dedicated space conveniently located on the main floor perfect for an office. Rich in historic detail, the home features stunning stained glass throughout, soaring ceilings, and generous room sizes that reflect its heritage. The kitchen has been tastefully updated with solid oak cabinets, new stainless steel appliances (2025), a pantry, and a striking hand-cut Turkish marble backsplash. The main bathroom was converted in 2024 from a laundry room into a stylish and functional 4-piece bath. Additional updates include new lighting throughout the home, some newer double-hung windows, fully parged interior walls, and sprayed urethane insulation for added comfort and efficiency. Enjoy your mornings on the large covered front porch and host summer evenings under the backyard gazebo. Located along the school walking route, snow removal on the sidewalks is conveniently handled by the town - just one of the many perks of this unique corner lot location. Full of warmth, space, and possibility, this home is a rare gem waiting to welcome its next chapter. This is your chance to own a piece of Listowels history. Dont miss it! (id:60626)
RE/MAX Real Estate Centre Inc.
6212 5117 Garden City Road
Richmond, British Columbia
LOCATION! LOCATION! LOCATION! Lions Park by Polygon. Ideally located right next to Kwantlen University and Lansdowne Mall and just steps away from hundreds of shops and restaurants. Close to Skytrain Station at Aberdeen. This spacious, 3 bedrooms + den, 2 bathrooms, 2 parking, 1201sf, 2nd floor condo is located at the quiet interior side of Lions Park with a beautiful and serene view of the private courtyard. Photos are from before tenants moved in. (id:60626)
RE/MAX City Realty
2 Spring Bay Rd
Lasqueti Island, British Columbia
An amazing 2.43 acres on a gorgeous walk on waterfront sand & pebble beach! Maple Bay is fantastic for kids, it's awesome for swimming & boating. At low tide you can walk to Spring Bay Beach & around Marine Isl to explore & collect sea shells. (Marine Isl protected by Nature Conservancy.) There's moorage beyond low tide where your boat will be in full view. This awesome property is one of the 4 largest lots in the Spring Bay subdiv of 62 oceanfront properties. A 1318 sqft rancher, constructed by a master builder on Lasqueti with potential for expansion. Open concept design with high ceiling, kitchen 'garden window', 4'x4' foyer skylight, hot water tank, concrete perimeter foundation & it's mouse proof! The exterior has cedar board & batten siding, beautiful wooden soffits & wrap around cedar decks. Rare antique industrial lights thru out, propane gas stove, fridge & hot water tank, electric washing machine. A 24'x22' detached garage,was converted into an artist studio/workshop with poured concrete floor, woodstove, antique lighting, skylights, sliding glass door, single door & double wooden doors. It's great for extra sleeping guests & you still have room to build a 602sqft guest cottage, if desired. There's a detached generator/solar sys/water pressure tank/storage building on a concrete slab. This awesome, level acreage has a pond, shrubs & young fruit trees including an awesome honeycrisp apple, cherry & Italian prune plum tree & lots of great compost & soil for gardening. The yard is fully fenced to keep your kids & pets safe & the deer & sheep out! An infra red radio for wireless internet & wind turbine for more electricity! This amazing property is just 10 min to False Bay where the ferry & gov't dock are located, Hotel with restaurant, neighborhood pub with wine/beer off sales. Provisions Bakery & Cafe has delicious goodies! Maple Bay is abundant with clams & oysters, too! Call Anne Sperling, 'Your Lasqueti Island Specialist!' Cell: 250-248-0932 (id:60626)
Pemberton Holmes Ltd. (Pkvl)
144 Shephard Avenue
New Tecumseth, Ontario
Priced to sell, this beautiful home sits on a premium lot backing onto protected greenspace in one of Alliston's most sought-after neighbourhoods, offering privacy, scenic sunset views, and no rear neighbours. The spacious lot, fully fenced backyard, and absence of a sidewalk out front provide extra outdoor space and convenience. Inside, the home boasts a great layout with 2+1 bedrooms (easily converted to 3 bedrooms), 2.5 bathrooms including a generous 5-piece ensuite, hardwood floors, 9' ceilings, and a cozy gas fireplace. The bright, open-concept living area flows effortlessly into the kitchen and out to the back deck, making it perfect for entertaining or everyday family living. A large double car garage with inside access and a wide driveway add to the homes functionality. With an unfinished basement offering potential for customization, this home is clean, well-maintained, and move-in ready. Ideally located within walking distance to top-rated schools, parks, restaurants, shopping, and trails, and just minutes to Barrie and under an hour to the GTA, this is a rare opportunity to own a thoughtfully designed home in a thriving, family-friendly community. Please see virtual tour. (id:60626)
Sutton Group-Associates Realty Inc.

