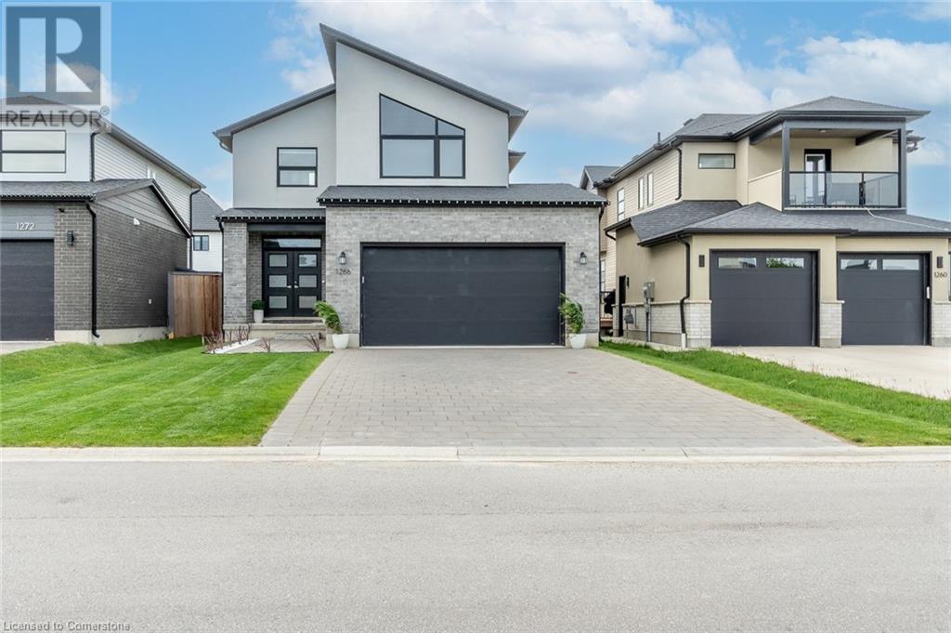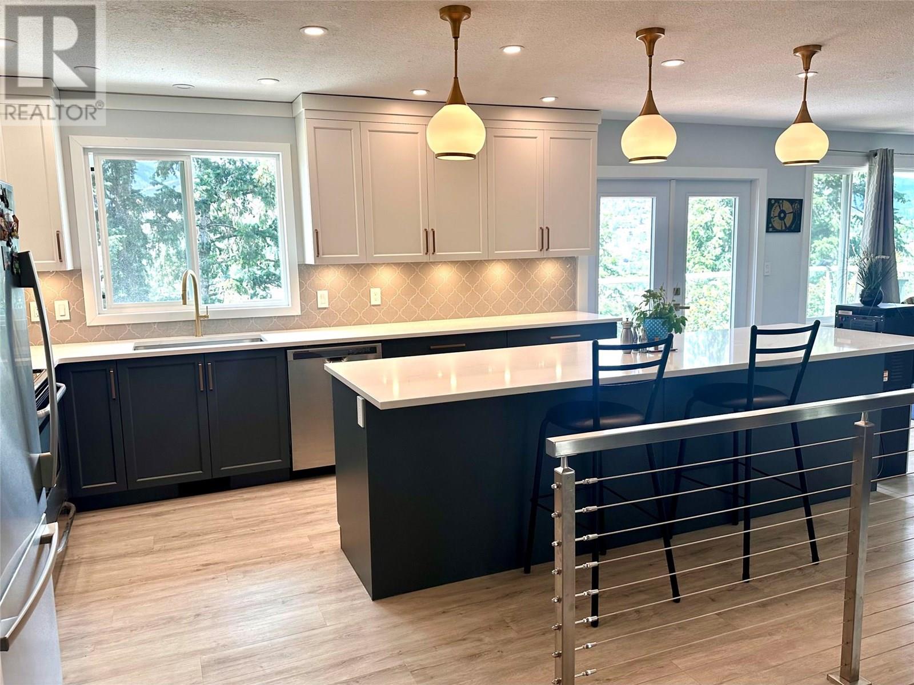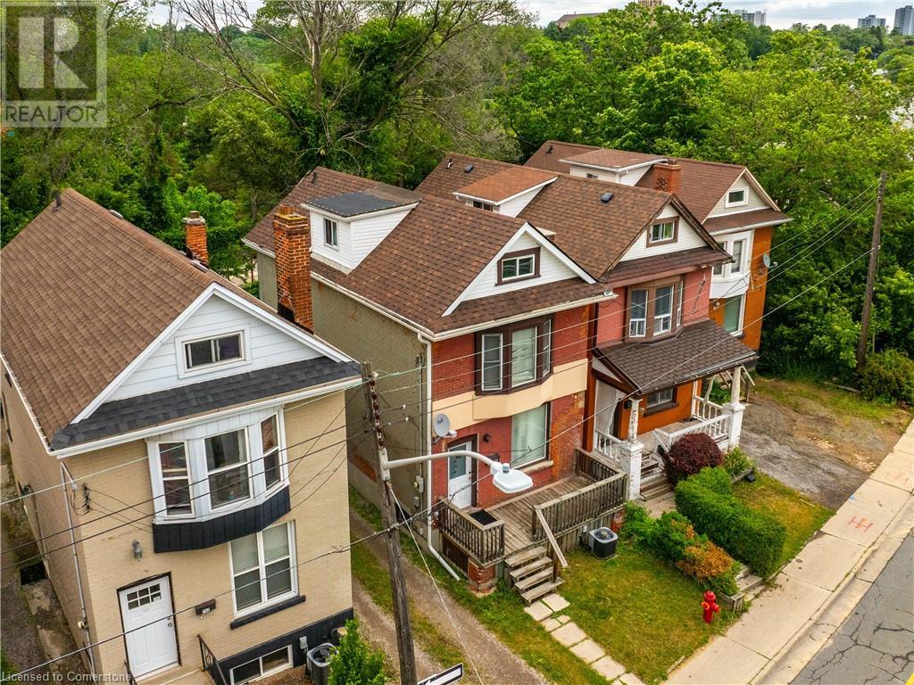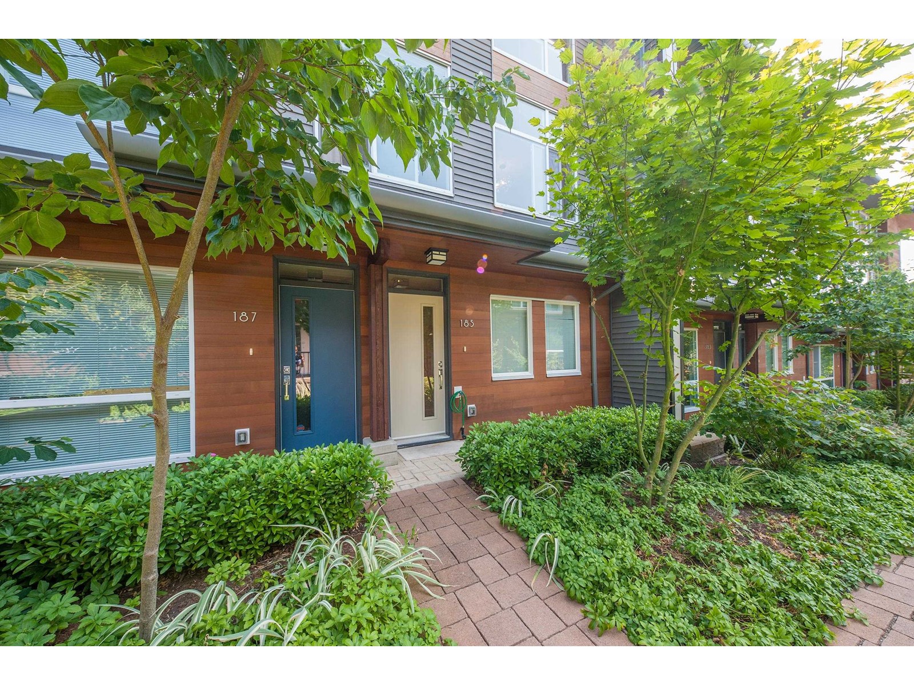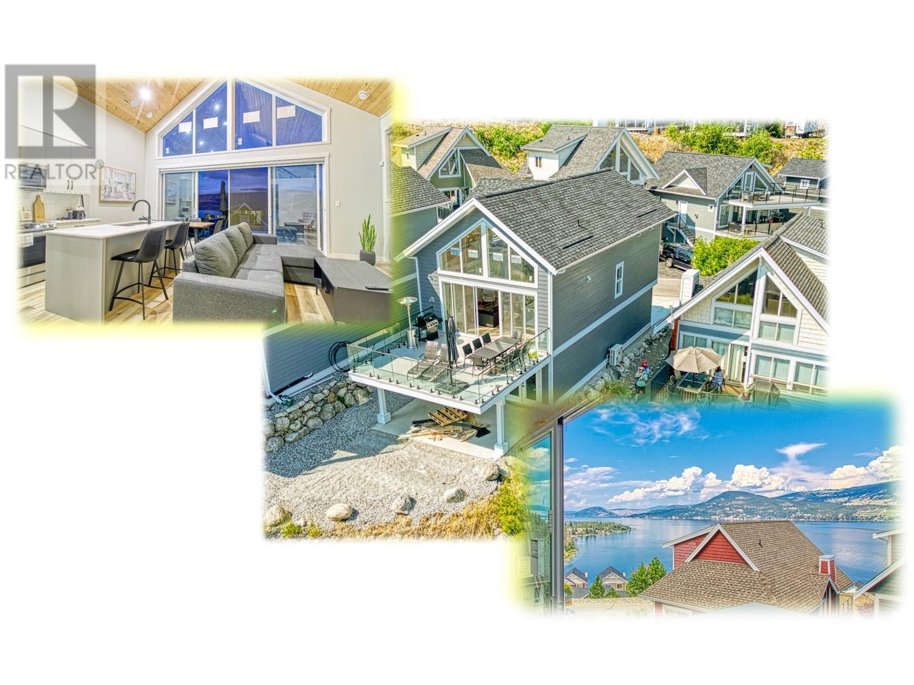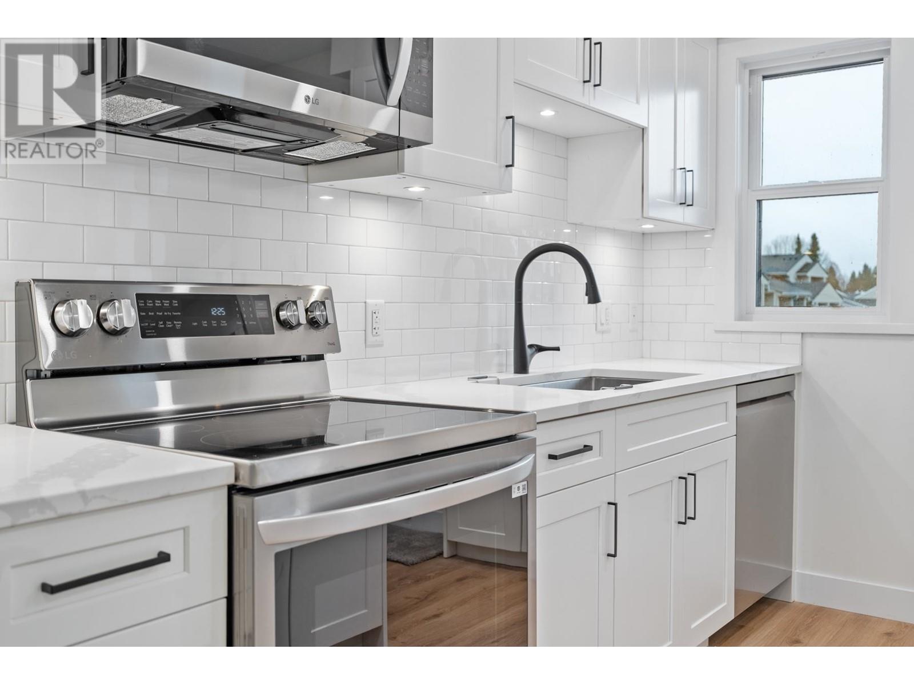1095 Fred Brown Road
Loyalist, Ontario
1095 Fred Brown Road, Country Serenity Meets Year-Round Adventure. Welcome to your private escape, 20 minutes from Kingston or Napanee, 1095 Fred Brown Road, where nearly 2,800 sq ft of finished living space sits on a tranquil 27-acre canvas of pure rural charm. This 15-year-old raised bungalow offers the perfect blend of comfort and space, with 3+1 bedrooms, an open-concept main floor filled with natural light, and a lower level thats ideal for guests, a home office, or that cozy media room youve always wanted. But the magic truly begins when you step outside. Here, nature isn't just your backdrop but your daily experience. Whether you're cross-country skiing, snowmobiling through the property, or watching the snowfall while deer and wild turkeys meander by your window, winter becomes something to savour. You'll also spot countless species of birds throughout the seasons, turning your backyard into a living nature documentary. Come summer, the land transforms into a sprawling playground for hiking, mountain biking, or even setting up a paintball course. Your imagination sets the limits. With 27 acres to explore, there's space to roam, reflect, and reconnect with the land at your own pace. Whether you're craving solitude, adventure, or a little of both, this property delivers. And all of it is just a short drive from town, giving you the best of both worlds. 1095 Fred Brown Road isn't just a home, it's your gateway to a quieter, fuller, more inspiring way of life. Book your private tour today and experience the beauty for yourself. (id:60626)
Century 21-Lanthorn Real Estate Ltd.
120, 32529 Range Road 52
Rural Mountain View County, Alberta
Tucked away in the gated community of Quiet Timbers, just minutes from Sundre, this custom-built bungalow on 1.04 acres is where modern elegance meets the tranquility of nature. From the moment you arrive, you’ll feel the peace of this secluded retreat, surrounded by towering trees and the gentle sounds of the wind rustling through the branches, with wildlife at your doorstep. Step inside and be captivated by the vaulted ceiling with wood paneling and custom handcrafted beams, adding warmth and rustic charm to the bright, open concept living space. The floor to ceiling, two sided wood burning fireplace is the heart of the home, casting a cozy glow that can be enjoyed from both the living room and kitchen. Expansive windows flood the space with natural light, seamlessly blending the beauty of the outdoors with the warmth of home. The gourmet kitchen is both stylish and functional, featuring white quartz countertops, a gas range, sleek black stainless appliances, and a spacious corner pantry. A unique touch of craftsmanship is found in the custom cabinet knobs, handcrafted by a local Sundre blacksmith, adding character to this already stunning space. The huge island offers the perfect gathering space for entertaining, meal prep, or simply enjoying a morning coffee. The adjacent dining room, bathed in natural light from the garden doors, providing easy access to the back deck, where a gas BBQ hookup and plenty of outdoor space make summer days/evenings a dream.The primary suite is a true retreat, privately set apart from the other bedrooms. Relax in the spa-like ensuite, complete with a freestanding soaker tub, rain shower, double sinks, and a custom walk-in closet with built-in organizers. On the opposite side of the home, two additional bedrooms are flooded with natural light and share a beautiful 3-piece bath with a sleek rain shower, the perfect setup for guests or family. Practicality meets style with a convenient laundry room, complete with extra cabinetry, and a large mudroom off the side entrance, offering ample space for all your outdoor gear, with tons of room to add built-ins or a bench for added functionality. Step outside onto the wrap-around deck and soak in the sights and sounds of nature. Whether you’re sipping coffee in the morning sun or enjoying an evening under the stars, this space is designed for relaxation and connection with the outdoors. A fire pit area, tucked away from the wind, is perfect for cozy gatherings, while the freshly seeded yard, complete with flowers and greenery, enhances the home’s curb appeal. And with plenty of space to build a garage or shop, there’s endless potential to make this property truly your own. This home was thoughtfully designed to provide both luxury and comfort, blending modern finishes with rustic charm. If you’re looking for a peaceful country escape without sacrificing convenience, this is the perfect place to call home. Don't miss out on this incredible opportunity, schedule your private showing today :) (id:60626)
Real Broker
1266 Twilite Boulevard
London, Ontario
Wow! A True Showstopper! Located in the prestigious Gates of Fox Hollow community, this stunning home is an absolute must-see. Featuring gleaming hardwood floors on the main level, a beautiful oak staircase, and a spacious open-concept layout, it offers a modern gourmet kitchen, a bright dining area, and a large great room that opens to a fully fenced backyard—perfect for entertaining or relaxing.Upstairs, you'll find a luxurious master suite with a spa-like ensuite, plus two additional bedrooms connected by a stylish Jack & Jill bathroom. Situated in an amenity-rich neighbourhood close to shopping centres, 7 restaurants, banks, UWO, public transit, schools, and parks. 7 minutes drive to Masonville Mall. Walking distance to 2 brand new schools: St. Gabriel Catholic Elementary School & Northwest Public School. Walking distance to multiple playgrounds.The oversized driveway with no sidewalk provides parking for up to six cars—a rare find!Don't miss out—schedule your private showing today! (id:60626)
Royal LePage Flower City Realty
79 Doxsee Avenue N
Trent Hills, Ontario
Spacious 3-Bedroom Home with Extra-Large Living Areas & Backyard Walkout! Welcome to 79 Doxsee St N, an inviting 3-bedroom, 2-bathroom home located in the heart of Campbellford. Set on a 66+ ft wide and 207 ft deep lot, this property delivers exceptional interior space and a prime, walkable location close to schools, shops, and the scenic Trent-Severn Waterway. Step inside to discover generously sized principal rooms, perfect for both relaxed family living and effortless entertaining. The main floor features a versatile family room complete with a 2-piece ensuite and walkout to the backyard - ideal for multigenerational living, a guest suite, or a private home office. The oversized primary bedroom offers a true retreat, with plenty of room to create your dream sanctuary with space for a sitting area or additional furnishings. With a sunlit kitchen, functional layout, and expansive outdoor space, this well-maintained home blends everyday comfort with small-town charm. The detached barn building that is of historical interest would lend itself to many projects. Be sure to check out the feature sheet to see the many upgrades that have been done! (id:60626)
Coldwell Banker Electric Realty
525 - 7 Golden Lion Heights
Toronto, Ontario
Welcome to this one year old, luxurious, bright, and spacious 2-bedroom + den condo with breathtaking North east exposure. The den can be used as a home office. This unit features 759 SQF. Highly functional space, allowing for an open and unobstructed layout. walk-out access to one private balcony, and no carpets throughout. The modern kitchen is equipped with built-in appliances, a quad-door fridge, quartz countertops, custom quartz kitchen island and a sleek backsplash. The primary bedroom offers a 4-piece Ensuite. Located just steps from Finch and Yonge Subway and popular Korean supermarket right underneath the building. Enjoy top-tier amenities including a 24-hour friendly concierge, a two-stories gym, rooftop terrace, indoor-outdoor play areas, movie theatre, game room, infinity pool, outdoor lounge with BBQs, party/meeting rooms, and guest suites. 2 blinds are automatic. (id:60626)
Century 21 Atria Realty Inc.
11783 Confidential
Vancouver, British Columbia
60 SEAT FRANCHISE RESTAURANT WITH 10 SEAT PATIO ON HIGH TRAFFIC MAIN ST WITH AN ABSOLUTELY STUNNING DINING ROOM!! THIS RESTAURANT WAS RENOVATED FROM TOP TO BOTTOM 2 YEARS AGO WITH NO EXPENSE SPARED. THE SIZE OF THE SPACE IS 2,689 SQ FT WITH TOTAL RENT OF $22,500/MONTH INCLUDING TAXES AND 5 UNDERGROUND PARKING STALLS. ROYALTIES ARE 5% OF SALES PLUS THERE IS A TRANSFER FEE OF ONLY $7,000 PLUS GST. THE PATIO FEE FOR CITY OF VANCOUVER IS APROXIMATELY $3,024/YEAR. NDA required, staff is unaware of the sale. Showings are 8:30am. (id:60626)
RE/MAX Crest Realty
2420 Boucherie Road
West Kelowna, British Columbia
Welcome home to this West Kelowna wine trail oasis (freehold - not leasehold - and the sewer hookup is prepaid!) overlooking a vineyard with a peak-a-boo view of Okanagan Lake. Enjoy entertaining in your Westwood custom kitchen with quartz countertops, a huge island with seating that flows to the dining room and living room where you'll find a wood-burning fireplace surrounded by cultured stone finish. Let your gatherings spill out onto the freshly refinished deck with sweeping views of trees and mountains and the bustling community below. Step down to the lower tier of decking, which offers massive amounts of level outdoor space and is begging for a new hot tub. This home has enough room for all the family: 4 bedrooms, 3 full baths and extra recreation and storage space in the walkout basement. A handy new concrete staircase beside the house gives access to the walkout basement for those who imagine adding a suite or renting a room. The garage has extra space for your tools or toys. Besides the newly renovated kitchen and upper deck & railings, there are brand new windows, commercial-grade luxury vinyl plank in main living area, new staircase railings and more! (id:60626)
Macdonald Realty
738 King Street W
Hamilton, Ontario
Single-family home with a total square footage of 2,145.00, currently used as a shared accommodation, featuring eight (8) bedrooms and 2.5 bathrooms, suitable for student rentals. Located on the HSR B-line direct route to McMaster University. Vinyl-clad thermal pane windows, insulated steel doors (id:60626)
RE/MAX Escarpment Realty Inc.
185 2228 162 Street
Surrey, British Columbia
Welcome to beautiful Breeze C by award winning Adera. The most convenient community in south surrey, close to superstore the mall centre, close to the newly built Edgewood Park, walking distance to Edgewood Elementary School and Grandview Heights Secondary School. Grandview Recreation Centre, Morgan Crossing, Grandview Aquatic Centre are all within steps. This unit is Open layout with over-sized island, granite style counter tops, stainless steel appliances & modern white cabinets. Extra large windows on all floors, 3 bedrooms and 3 bathrooms upstairs, perfect for a family! AMAZING Clubhouse including 3700sf of amenities: gym, yoga room, infrared sauna, outdoor BBQ patio and playground. (id:60626)
Interlink Realty
1506 - 398 Highway 7 E
Richmond Hill, Ontario
Rarely Offered 2 Bedroom At Hwy 7 & Valleymede. Corner Unit With Amazing South East View. Fulfill Of Sunshine And Clear View. 9 Feet Ceiling & High Grade Laminate Through Out. Open Concept Kitchen With Quartz Countertop And S/S Appliances. Double Closets And Ensuite At Master. Steps To Viva, Restaurants, Banks And Retailers. Easy Access To 404, Yonge And 407. Amenities Include Gym, Party Room, Game Room And Library. Include 1 Parking And 1 Locker.... (id:60626)
RE/MAX Excel Realty Ltd.
6811 Santiago Loop Unit# 149
Kelowna, British Columbia
Brand NEW, GREAT LAKE VIEW, long GARAGE, LARGE DECK & patio on the private side of the cottage. 3 Bedrooms. Perfect for you or your SHORT TERM RENTAL Guests (Exempt from BC Air bnb ban). Two bedrooms & two bathrooms on main floor, additional bedroom in large open plan loft. Beautiful Wood Ceilings, High end finishes throughout. Lots of Parking. La Casa has a very strong VACATION RENTAL market. You choose whether to keep for yourself, rent out some of the time or use the on-site company if you want a 'hands-off' investment. NO SPECULATION TAX applicable at La Casa. La Casa Resort Amenities: Beaches, sundecks, Marina with 100 slips & boat launch, 2 Swimming Pools & 3 Hot tubs, 3 Aqua Parks, Mini golf course, Playground, 2 Tennis courts & Pickleball Courts, Volleyball, Fire Pits, Dog Beach, Upper View point Park and Beach area Fully Gated & Private Security, Owners Lounge, Owners Fitness/Gym Facility. Grocery/liquor store on site plus Restaurant. (id:60626)
Coldwell Banker Executives Realty
7423 13th Avenue
Burnaby, British Columbia
Affordable City Living! Bright and extensively remodelled 2 bed, 3 bath home with a smart, spacious layout filled with natural light. Upgrades include new electrical, plumbing, flooring, kitchen counters, vanities, lighting, and s/s appliances and much more - all done with permits. Enjoy open-concept living and dining that opens to a huge private west-facing patio. Downstairs features in-suite laundry, new furnace & hot water tank, plus direct access to the secure underground parkade. Unbeatable location-close to SkyTrain, Edmonds Community Centre, Highgate Village, schools, parks, and shops. Roof (2020), parking membrane (2016). 2 pets allowed (dogs/cats OK). (id:60626)
Macdonald Realty



