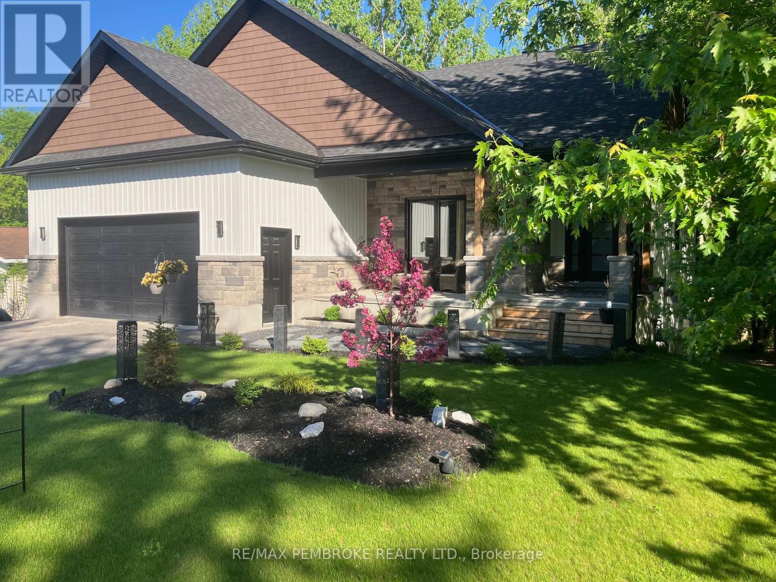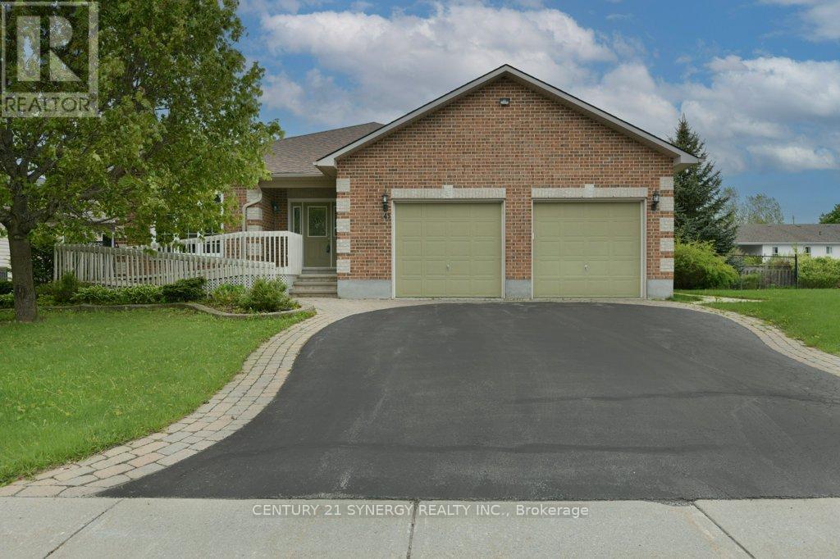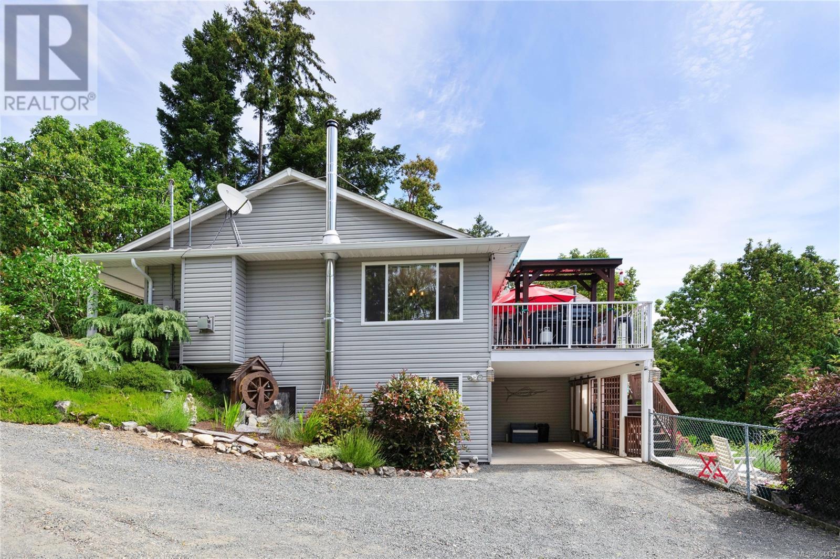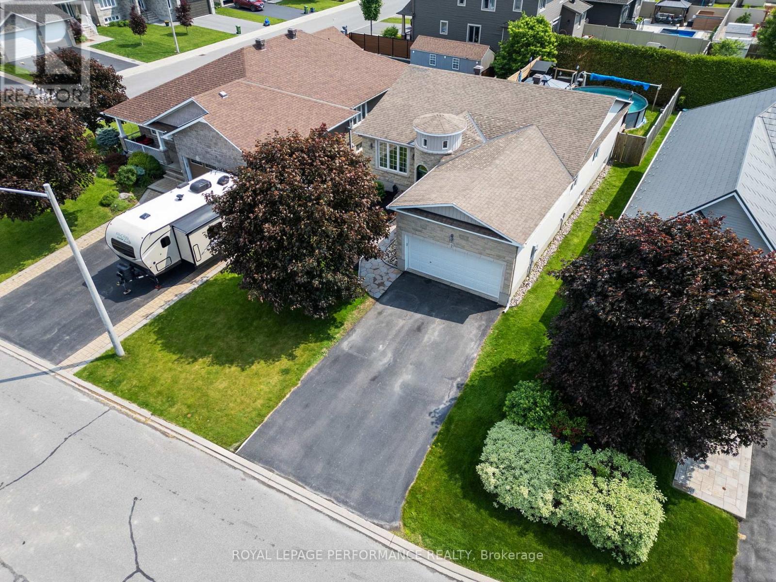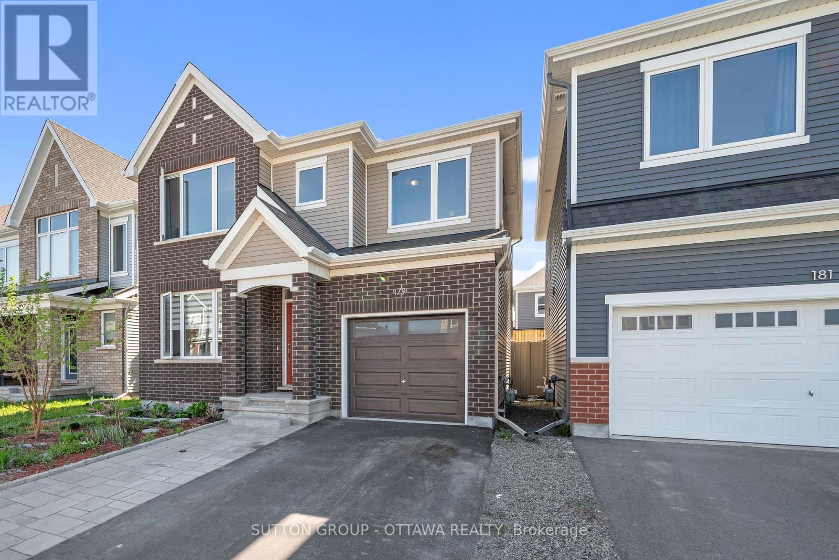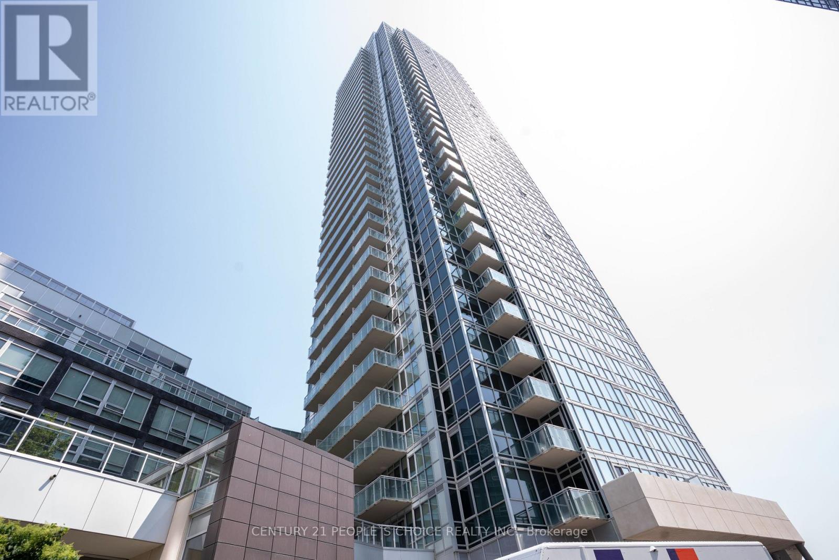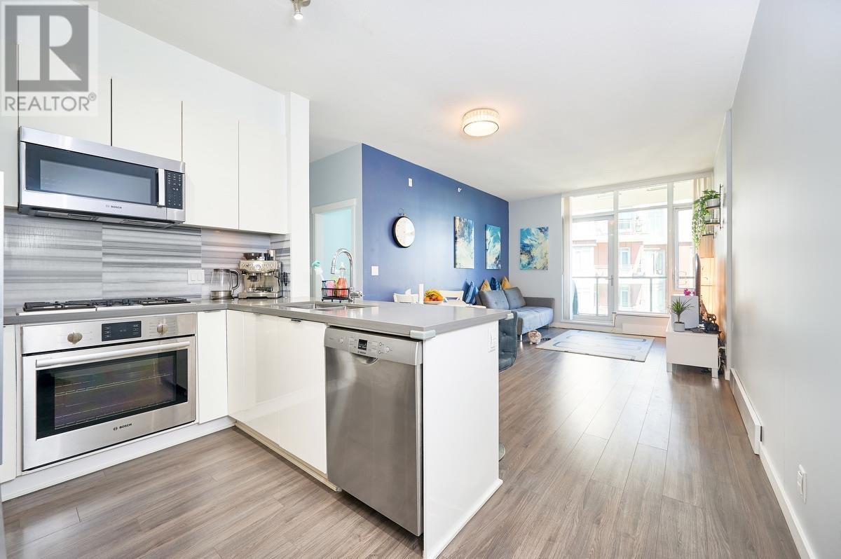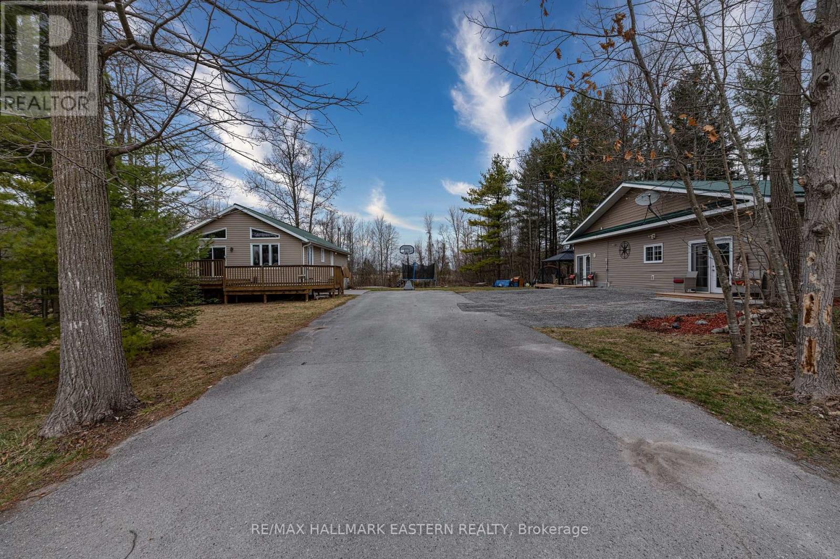9 Smith Street
Whitewater Region, Ontario
Discover this stunning custom home nestled in the heart of Beachburg. This exceptional property features 2+1 spacious bedrooms and 3 bathrooms, including a charming ensuite. Enjoy the charm of three covered porches perfect for relaxing or entertaining. The lower level boasts an inviting in-law suite, providing privacy and convenience. Built on a solid ICF foundation, this home is both energy-efficient and durable. The cozy gas fireplace adds warmth to the living spaces, while the expansive lot offers ample outdoor enjoyment with no rear neighbours, and an insulated double car garage. The custom kitchen showcases elegant quartz countertops, perfect for culinary enthusiasts, and is complemented by breathtaking engineered hardwood floors throughout. With walk out basement that seamlessly connects you to the outdoors, this home truly has it all on a 1 1/4 acres lot! Book your viewing today! (id:60626)
RE/MAX Pembroke Realty Ltd.
145 Vaughan Street
Mississippi Mills, Ontario
Welcome to this impressive NeilCorp bungalow, beautifully situated on an oversized lot in the heart of Almonte. Custom-built in 2005, this thoughtfully designed home perfectly blends comfort and accessibility. Enjoy the convenience of wheelchair-accessible entry via the front ramp or the lift-equipped, spacious two-car attached garage. Inside, discover two comfortable bedrooms, a versatile den ideal for an office or guest space, and a charming screened-in porch perfect for enjoying relaxing moments. This home boasts durable and attractive hardwood, tile, and laminate flooring throughout. It is extensively equipped for accessibility, featuring a stair lift and elevator connecting the main floor to the fully finished lower level. Bathrooms include ceiling-mounted accessibility transfer bars to aid with safe and comfortable bathing. Specialized furnishings, such as an air bed specifically designed for disabled individuals and twin adjustable beds, further enhance the home's accessibility and daily comfort. The lower level offers additional living space, including a cozy family room, a convenient laundry area, a full bathroom, and a practical workshop. A built-in generator ensures continuous comfort and reliability. Outside, the expansive yard provides ample space for gardening, entertaining, or simply relaxing in peaceful surroundings. This accessible and comfortable bungalow is ready to welcome you home in beautiful Almonte. 24 hour irrevocable on all offers. (id:60626)
Century 21 Synergy Realty Inc.
1789 Country Rd
Qualicum Beach, British Columbia
Welcome to the Little Qualicum River Village, a quiet secluded gated community located at the end of Meadowood Way. This Well maintained house sits on .40 acres with plenty of parking for cars and toys w/RV parking and a heated double garage/shop with RV plug. The home has been tastefully upgraded with newer appliances and granite in the kitchen. Other upgrades inc. Washer/Dryer 2024,Siding 2019,Wood stove 2020,Shop heater 2022. The main floor has an open concept living/dining/kitchen, with the best feature being 5 steps from the kitchen stepping onto a south facing sunny deck for a bbq and amazing mountain views. Finishing off the main floor is the primary bedroom w/4pce ensuite, 2nd bedroom and a 2 pce bathroom. The lower level has a cozy family room with wood burning stove, 3rd bedroom w/3pce bathroom. The yard/driveway is accessible from 2 sides/streets, 20x20 shop and plenty of yard with fruits and veggies. 1000gal cistern as well as 3x300gal water storage for the garden. (id:60626)
Royal LePage-Comox Valley (Cv)
7 Settlement Lane
Russell, Ontario
This move in ready, 3 bedroom bungalow offers just the right amount of everything! This is a fantastic floor plan whether you are a growing family, down-sizer, or just looking for a solid 3 bedroom with a solid layout .. A neighbourhood where you will find plenty of things to do & people to meet, or enjoy the privacy of your oasis backyard & the nearby, paved New York Central Fitness Trail, a multi-use path surrounded by nature | 7 Settlement Lane stands out with a unique, timeless stone facade, as you walk into the turret-styled entrance with soaring ceilings. The living space is open concept & lends itself to a variety of furniture placement options. The gourmet kitchen boasts plenty of counter space, newer stainless steel appliances & ample cabinetry. The bedrooms benefit from the privacy of being in their own wing, with easy access to the main full bathroom & laundry room. You will find two similarly sized bedrooms, along with the primary suite. The primary bedroom offers a very large walk in closet, along with a completely renovated luxurious ensuite bathroom that is out of a magazine. The glass enclosed wet room offers a seamless walk in shower with two shower heads, and a deep soaker tub. To top it off, the primary suite has its own separate patio door to access the back deck. The basement is a fantastic size that could be transformed into a variety of layouts. The backyard has been beautifully designed to include a large deck, above ground saltwater pool (heater & robot included!), a fair bit of privacy and greenspace as well as a gazebo. The home is wired for a generator, and has a tri-fuel generator available for purchase separately if desired. Bungalows that have this much to offer do not come up often, we would be happy to answer any questions & welcome you to view what may be your new home! Basement photos virtually emptied. (id:60626)
Royal LePage Performance Realty
179 Point Prim Crescent
Ottawa, Ontario
Step into this beautifully upgraded 3-bedroom, 3.5-bathroom home nestled in the vibrant and growing community of Barrhaven. Boasting high-end finishes and meticulous attention to detail, this move-in ready gem offers over 2,000 sq. ft. of thoughtfully designed living space. The main floor welcomes you with a bright and spacious foyer, elegant upgraded flooring, and soaring 9-ft ceilings. The open-concept layout features a formal dining area, a generous living room with a stylish gas fireplace, and modern lighting throughout, including pot lights for a sophisticated ambiance. At the heart of the home is a chef-inspired kitchen complete with quartz countertops, a striking backsplash, high-end stainless steel appliances including a gas stove (with option to convert to electric), a chimney-style hood fan, and a large island with breakfast bar perfect for family meals or entertaining guests. An elegant staircase leads you to the upper level where you'll find a luxurious primary suite with a walk-in closet and a stunning 4-piece ensuite featuring double vanity sinks. Two additional spacious bedrooms, a full 4-piece bathroom, and a convenient laundry room complete the second floor. The professionally finished basement offers a large family/rec room and an additional full bathroom ideal for guests or a home office. Enjoy outdoor living in the fully fenced backyard, perfect for relaxing or hosting. The beautifully interlocked front entrance is framed by a manicured garden that offers fantastic curb appeal. Located just minutes from Barrhaven Marketplace, top-rated schools, parks, trails, Costco, Highway 416, and public transit this home truly has it all. Dont miss your chance to own this exceptional home in one of Ottawas most desirable communities! (id:60626)
Sutton Group - Ottawa Realty
3601 - 2908 Highway 7
Vaughan, Ontario
Welcome to the Stunning 2 Bedrooms Plus Bedroom Size Den, With 2 Full Bathrooms, Gorgeous Glass Stand Up Shower, Open Concept Kitchen/Dining/Living and In-Suite Laundry Filled with natural light and offering a breathtaking west over looking Million Dollar New Park.This home is the perfect blend of style and comfort. Conveniently Located In Vaughan Metropolitan Center, steps away from public transit and the subway station (VMC), and minutes to Major Highways 400 & 407, Shopping Center Vaughan Mills, the Cortellucci Vaughan Hospital, Canada's Wonderland, Costco, IKEA, and various fasinating restaurants and shopping complex. This building offers top-notch amenities including an indoor swimming pool, fully equipped exercise room, movie room, game room, party room, and guest suites. Underground Parking Available. Do not miss your opportunity to own this exceptional unit in one of Vaughan's most desirable locations. Book your showings before it's gone!! (id:60626)
Century 21 People's Choice Realty Inc.
503 3168 Riverwalk Avenue
Vancouver, British Columbia
Amazing value at River District, with river views! Newer 2 Bed 2 Bath concrete home at Shoreline, built by esteemed Polygon Homes! Bright and inviting east-facing unit with open layout and over 9 ft ceiling, making this home feel spacious and airy. Relax on your private balcony with unobstructed views of Fraser River, head downstairs to take a stroll along the river trail, or get a workout in the gym. Gourmet kitchen equipped with high-end Bosch appliances and quartz countertops. Enjoy the convenience of 2 parking stalls(double tandem) no need to circle around the block! Spacious in suite storage room, or be creative and make it a home office. Walking distance to River District Town Centre for groceries, restaurants and many services.Open House 2-4pm July 5th. We can't wait to host you! (id:60626)
1ne Collective Realty Inc.
399 Hardwood Ridge
Lanark Highlands, Ontario
Beautiful full time home or outstanding cottage on Patterson Lake. 2+ bedrooms, 2 1/2 baths, living room with new woodstove and vaulted ceilings, dining room open to well equipped kitchen. Efficient propane forced air furnace and A/C. Detached two car garage with attached gym, ATV shed and tool storage, waterfront storage shed and dock. Friendly, family oriented community situated on lovely, deep Patterson Lake. Home has 200 AMP breaker panel. Full time residents pay $470/year for road maintenance; part time residents pay $400/year. New wood stove, June 2025. New furnace October 2024. (id:60626)
Royal LePage Proalliance Realty
Coldwell Banker First Ottawa Realty
136 Hollybrook Crescent
Azilda, Ontario
This beautifully crafted, 3-year-young bungalow offers the perfect blend of modern design & everyday functionality. Tucked away in the heart of Azilda, this home offers the best of both worlds, peaceful, family-friendly living with easy access to everything you need. You’re just minutes from schools, shopping, restaurants, parks, beaches, scenic walking & biking trails & access to snowmobile trails. The double attached garage helps to keep you & your family warm & dry in our cooler months. From the moment you step inside, you’ll be greeted by a bright & open-concept layout that’s designed for style & comfort. The heart of the home is the stunning, modern kitchen complete with a natural gas stove, custom cabinetry, quartz countertops & a centre island & kick-toe dustpan for easy cleaning. Whether you’re cooking for the family or hosting friends, this kitchen checks every box. The spacious living & dining areas flow seamlessly together, plus the attached patio accessed right off of the dining area, creates an ideal space for entertaining or relaxing with loved ones. The main floor features 9 FT. high ceilings & custom birch hardwood flooring & a maple staircase adding to the charm & warmth. In the backyard you will find 2 large raised garden beds that were custom made with birch wood awaiting for your green thumb. Large windows invite natural light into every corner, while neutral tones & quality finishes add warmth throughout. There are 3 bedrooms located on the main floor, including a generous primary retreat all at the end of the hall helping to add to privacy. In the lower level you’ll find a full commercial grade kitchen, a family room, a 4th bedroom & a full piece bathroom with a high-end walk-in shower. This space has great potential to be an in-law suite, ideal for mature teenage children or elderly loved ones. This home is the perfect balance of nature, comfort, convenience & community living. Do not miss this opportunity, schedule your private tour today. (id:60626)
Real Broker Ontario Ltd
1184 12th Line W
Trent Hills, Ontario
Investment Opportunity, Live in One and Rent the Other!! Sellers are Motivated! MOVE IN READY!!Priced to Sell!! A Renovated Raised Bungalow and also a Stunning Separate Secondary Dwelling(1260 sq ft) All On 2.26 Acre Lot, approximately 10 kms North of the town of Campbellford, Just off HWY 30 (12TH Line)(10kms to Hastings/Havelock) Excellent Location!!The Primary Dwelling has 3 Bedrooms/2 Bathrooms with Cathedral ceilings and a Full Basement, currently tenanted. The Sellers have Renovated the Primary Dwelling!! New Countertops in the Kitchen/New Flooring in Upstairs Bedrooms/ Fresh Paint/New Window Treatments! Landscaping!! (Carpet Free)Additional rooms (1 Bedroom and 3 piece Bath) Completed in Basement of Primary Dwelling. The Floor Plans/Measurements for both homes are Attached in Documents. Virtual Tour is also Available! The Secondary Dwelling reflects a new build within 5 years with Radiant (Natural Gas) In Floor Heating, Built on a Concrete Pad. Open Concept Design with Cathedral Ceilings. The Owners eye for Specific Detail within the Secondary Dwelling reflects inside and out. Trusses on Metal Roof to support Solar Panels if New Owner so Chooses. Great views over Wetlands/wooded area. Enough Space for a Garage that could be built behind the Secondary Dwelling! Investment Opportunity for Income Potential! The Opportunities are Endless!!Septic and Well are Shared between Primary/Secondary Dwelling. 4 years the Primary has had Tenants with children and zero issues with either Septic/Well. New Gazebo built 2023Wood Stove main source of Heat in Primary Dwelling plus Propane Furnace. WETT Inspection Prior to Closing! Secondary Dwelling has a separate Gas( Einbridge) Source of Heating. One Hydro Bill for both Dwellings Approx $300.00 per month. High Speed Internet Available! Septic was Last Cleaned Out Nov/23.57 km NE of the Town of Cobourg(Commuter location)to the Oshawa/Durham Region Via nearby access to Hwy 401 (id:60626)
RE/MAX Hallmark Eastern Realty
41 Penton Drive
Barrie, Ontario
Charming Family Home in Sought-After West Bayfield Barrie! Welcome to this beautifully updated 3-bedroom, 2-bathroom single-family home nestled in a friendly, family-oriented neighborhood in desirable Northwest Barrie. With 1,100-1,500 sq. ft. of thoughtfully designed living space, this home offers the perfect blend of comfort, style, and convenience.Step inside to discover a bright, open-concept layout that's perfect for everyday living and entertaining. The modern kitchen features heated floors and flows seamlessly into a spacious living area with a cozy fireplace and plenty of natural light. Two recently renovated bathrooms add a fresh, contemporary touch.Downstairs, the finished basement offers exceptional storage and a versatile space-perfect for a home office, rec room, or playroom. The insulated garage and newly updated front porch and planters add both function and curb appeal, while exterior pot lights create an inviting ambiance after dark. Additional highlights include:- Recently installed air conditioning- Security system for peace of mind- Generously sized lot: 39.3 x 109.9 ft- Close to several daycares-right on the street! Enjoy the convenience of walking distance to shopping centre's, top-rated schools, scenic walking trails, and multiple parks and playgrounds. Plus, you're just a short drive to Barrie's vibrant waterfront and have easy access to major highways-ideal for commuters. This turnkey property is perfect for first-time buyers and growing families looking for a move-in-ready home in a prime location.Don]t miss your chance to make this gem yours---schedule your private showing today! (id:60626)
Keller Williams Real Estate Associates
1520 Dove Street
Prince Albert National Park, Saskatchewan
Discover your perfect escape in the heart of Waskesiu! Just a short walk from both the beach and town center, this charming retreat in the sought after "Bird Streets" offers 3 spacious bedrooms and 2 bathrooms. Upon stepping inside you will notice the stunning kitchen featuring white cabinetry, quartz countertops, stainless steel appliances and a breakfast nook with bar stool seating. Upon entering the main living/dining space, you will notice the vaulted ceilings featuring large windows that allow for an abundance of natural light. A 2 piece bathroom and storage area under the stairs completes the main floor. Moving up to the second floor is where you will find the 3 bedrooms and a spacious 4 piece bath. This home is loaded with all the creature comforts of a modern home including A/C units for both the upstairs and downstairs, a dishwasher, washer and dryer, & beautiful back deck with privacy wall and a propane fire table. Even better the property can come fully furnished if you want to immediately move in and start enjoying! Don't miss out on an amazing opportunity, call your Realtor today! (id:60626)
RE/MAX P.a. Realty

