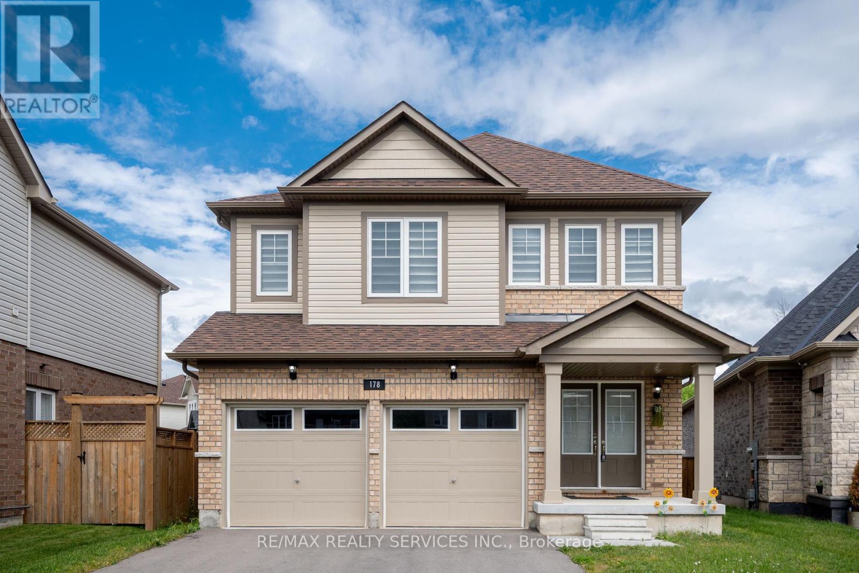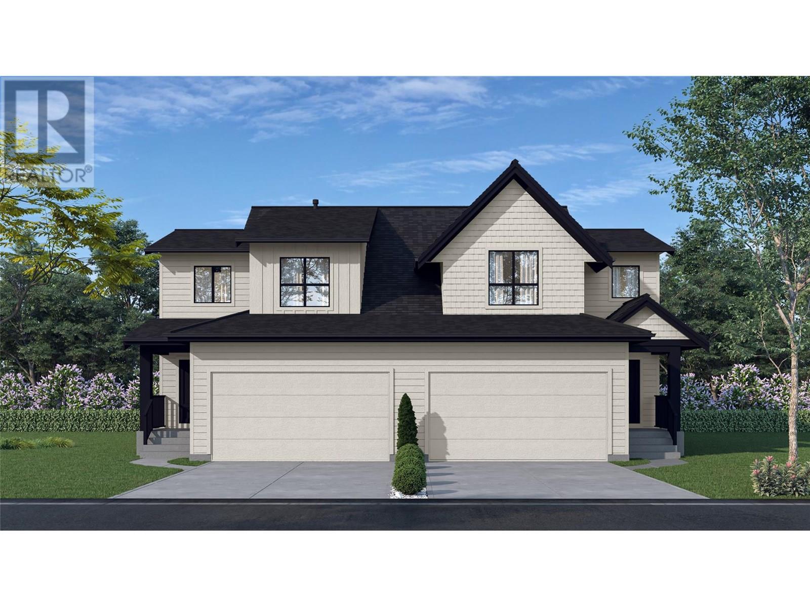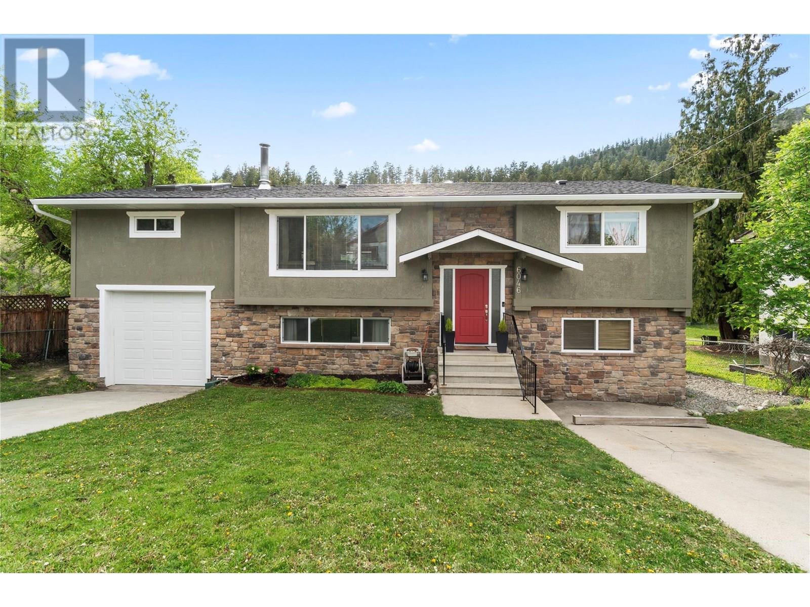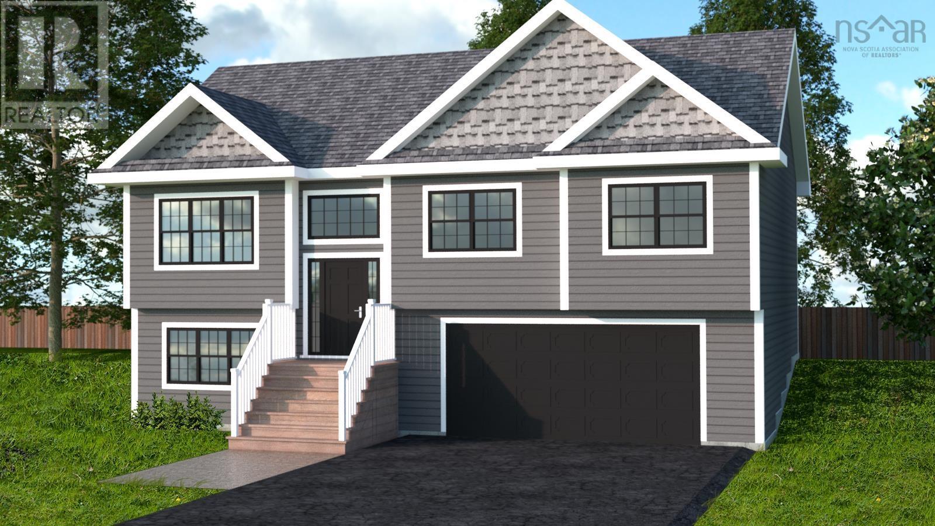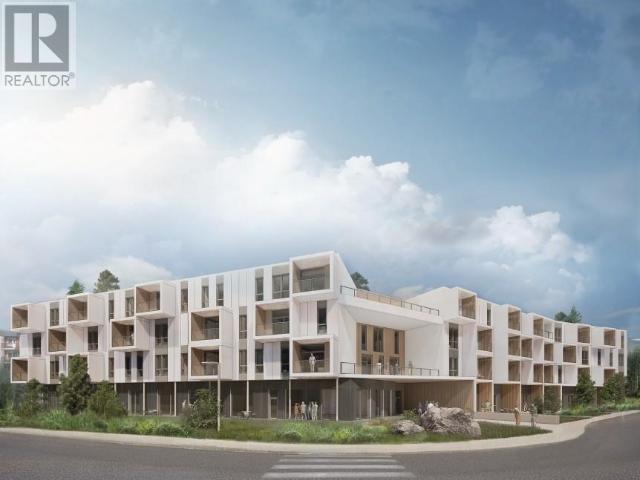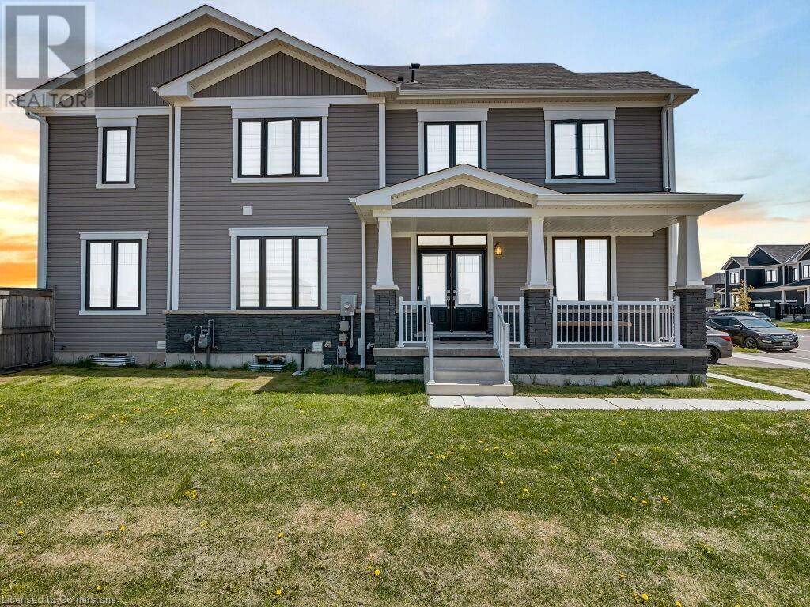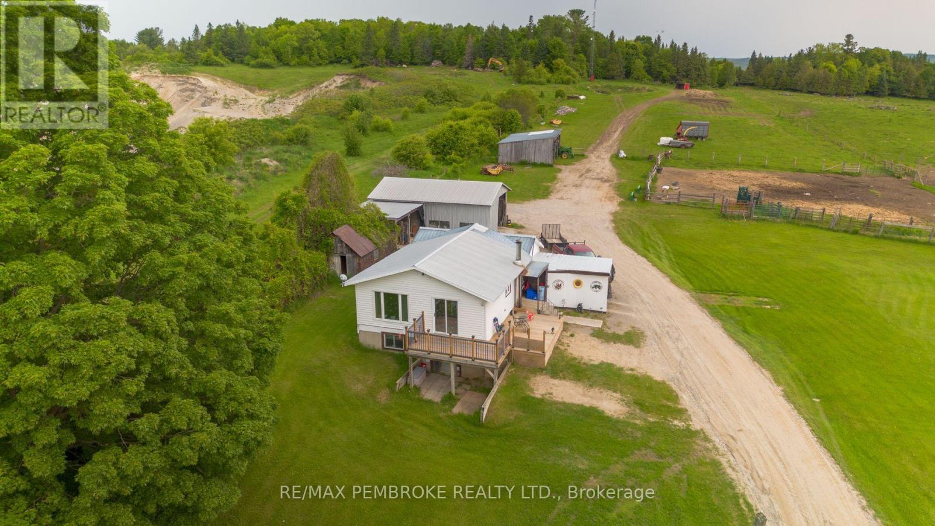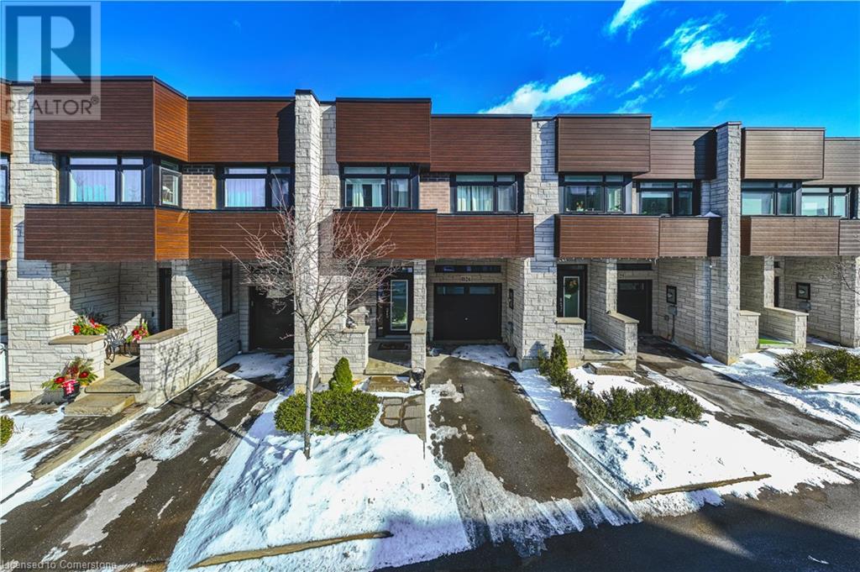178 Tumblewood Place
Welland, Ontario
This Stunning 4-Bedrrom Detached Home With Plenty Of Sunlight Is Nestled In A Unique & Child Safe Court, Offering A Tranquil Retreat For Families Seeking A Peaceful Lifestyle. Beautiful Open Concept Kitchen Is Equipped With S/S Appliances & Large Island To Entertain Families & Friends. Master Bedroom Has 5 Pcs Ensuite & Large Walk In Closet. Spacious Laundry On The 2nd Floor. Two Car Garage & Private Driveway For 6 Additional Parking (Total 8). Located Close To Parks, 406, Trails, Schools & Picture Que Welland Canals (id:60626)
RE/MAX Realty Services Inc.
2455 Bradley Drive Unit# 102 Lot# 4
Armstrong, British Columbia
Imagine a home that truly works for the way you live—where smart design meets generous space in a stylish duplex that feels anything but ordinary. These brand-new 2-storey + basement homes offer 1,572 to 2,358 sq. ft. of versatile living space, with 3 or 4 bedrooms, up to 3.5 bathrooms, and the option for a private suite—perfect as a mortgage helper or guest retreat. Inside, you’ll find open-concept living spaces filled with natural light, well-appointed kitchens built for real life, and double garages that make storage simple. Upstairs, the homes include 3 bedrooms, two bathrooms, with primary suites offering a serene escape and spacious ensuites to help you start your day invigorated, plus a convenient laundry room on the same level. The main floor is bright and airy, with seamless flow between kitchen, dining, and living spaces, plus a powder room for guests. Downstairs, choose your own adventure—add a fourth bedroom, full bathroom, and a family room with wet bar, or opt for a legal suite to create extra income or flexible living options. Whether you’re a family craving more elbow room or empty-nesters looking to simplify without compromise, these homes strike the perfect balance between comfort, space, and style. (id:60626)
Real Broker B.c. Ltd
3115 Rainham Road
Haldimand, Ontario
Pride of original ownership is evident throughout this beautifully presented, custom built 3 bedroom, 2 bathroom all brick Bungalow on desire 200 x 225 lot. Great curb appeal with all brick exterior, oversized concrete driveway, tastefully landscaped, attached heated 2 car garage, & back deck overlooking open fields. The flowing interior layout includes over 2500 sq ft of masterfully planned living space highlighted by gorgeous hardwood flooring, eat in kitchen featuring oak cabinetry, formal dining area, bright living room, 3 spacious bedrooms including primary bedroom with ensuite, sought after MF laundry, & welcoming foyer. The finished basement includes large rec room with built in gas fireplace, games area, ample storage, & utility space. Highlights include concrete driveway, steel roof, newer eaves, lighting, & more.The Ideal Country Package! (id:60626)
RE/MAX Escarpment Realty Inc.
186 Cherrywood Parkway
Greater Napanee, Ontario
Stunning executive all-brick bungalow in sought-after West Bridge Estates, loaded with upgrades and custom features throughout. Situated on a premium lot backing onto green space, this home offers privacy, quality craftsmanship, and thoughtful design. You're welcomed by a raised entry with clear sight lines through the open-concept living space, finished with tile and hardwood floors. A vaulted flex room at the front of the home serves perfectly as a home office or third bedroom. The front wing also includes a second bedroom and a full bathroom with stone countertops and an upgraded vanity. The heart of the home features a custom kitchen with high-end cabinetry, quartz counters, a full-height quartz backsplash, and premium appliances. The adjoining great room offers a tray ceiling with crown moulding, an electric fireplace, and oversized windows overlooking the fully fenced backyard and green space beyond. The private primary suite includes a walk-in closet and a spa-inspired ensuite with a tiled shower and glass enclosure. The full unfinished lower level provides endless potential to customize to your needs. A beautifully built bungalow that must be seen to be truly appreciated. (id:60626)
RE/MAX Quinte Ltd.
#30 50210 Rge Road 244
Rural Leduc County, Alberta
Who says you can’t have it all?! This house certainly does! Beautiful, spacious, bright, 2005 built, 1850 square foot bungalow with 4 bedrooms and 3 full bathrooms on about 2.5 acres giving you the privacy you like without compromising on convenience. 3 minutes to Nisku, 5 minutes to Leduc, 15 minutes to south Edmonton and 10 minutes to YEG! Step inside and be welcomed by the bright, open concept and 11 foot ceilings. Kitchen is huge, with huge granite island big enough to fit seven people. Accented by custom walnut cabinetry. Dining area will fit everybody and your extended family. Double oversized, attached garage, three bedrooms on the main floor and one in the basement that has a completely separate entrance. Main floor laundry. The basement is huge, open concept with 9 foot ceilings and lots of large windows. Basement is about half finished leaving the second half to be customized to your imagination with tons of space to add a mother in law suite. (id:60626)
Exp Realty
6046 Jackson Crescent
Peachland, British Columbia
Welcome to 6046 Jackson Crescent, Peachland! This beautifully remodeled home offers five bedrooms, three bathrooms, with over 2500 sq ft of living space. Fully fenced back yard total lot size is .23 of an acre. The main floor in this grade level entry home features a spacious primary bedroom, with vaulted ceiling, fireplace, ensuite and walk-in closest. The skylights are Velux with UV protection....This bedroom is set apart from the rest of the other bedrooms on the main floor for complete privacy. This home also includes a two bedroom in-law suite with private entrance providing great flexibility for extended family. The tandem garage has an 11 foot door, 220 power and has a gas line if you wanted to install a heater and R40 Insulation for sound proofing. Among some of the updates the hot water tank is approximately 5 years old, the furnace and roof replaced 11 years ago, air conditioner replaced 8 years ago Located in a family friendly area with parks and trails near by. Don't miss out on this well priced home!! With its modern upgrades and ample space, this home is ready to welcome you! (id:60626)
Coldwell Banker Horizon Realty
Lot 719 96 Parish Street, Kinloch Estates
Fall River, Nova Scotia
Model Home - Marchand Homes - The "Equinox". This beautiful split-entry home will include 3 bedrooms, 3 bathrooms, and an ideal open concept main living area. Key features are heat pump technology, a white shaker style kitchen, 12 mil laminate throughout, engineered flooring system, 40-year LLT shingles, a 10-year Atlantic Home Warranty and list goes on and on! (id:60626)
Sutton Group Professional Realty
109-2 Klondike Road
Whitehorse, Yukon
Discover The Summit, an exceptional new residential project in Riverdale, Whitehorse, offering sophisticated condo living amid serene natural surroundings. Designed to elevate your lifestyle, The Summit seamlessly blends comfort, quality, and convenience, providing residents with thoughtfully designed spaces, modern amenities, and easy access to vibrant community attractions and outdoor recreation. Features include 10' ceilings with exposed wood, large windows, modern kitchens and tile bathrooms, private balconies, and more! Enjoy the perfect balance of tranquility and city living at The Summit--your gateway to a remarkable Yukon experience. (id:60626)
Yukon's Real Estate Advisers
84 Rainbow Drive
Caledonia, Ontario
Welcome to this beautifully maintained 4-bedroom, 3-bathroom semi-detached gem, located in one of Caledonia’s most sought-after communities! This spacious home features an open-concept main floor with a bright and airy living room, modern kitchen with stainless steel appliances, and a generous dining area – perfect for entertaining or growing families. Upstairs, you will find 4 spacious bedrooms including a primary suite with a walk-in closet and private ensuite. plenty of storage throughout. The Unfinished basement offers endless potential for a rec room, home office, or in-law suite. Situated on a quiet street, close to parks, schools, shopping, and easy highway access . This is the perfect place to call home. Don’t miss this opportunity! (id:60626)
Royal Canadian Realty Brokers Inc
2747 Lionel Drive
Windsor, Ontario
Prepare to be impressed by 2747 Lionel Drive — a stunning 4 bed, 4 bath custom full-brick ranch that exudes quality, charm, and elegance at every turn. Set on a quiet, beautifully maintained street, this home offers over 3,500 sq ft of finished living space and showcases solid oak details throughout, from the trim and french doors to the cabinetry & custom staircase. Vaulted ceilings run throughout the main floor, creating an airy, open feel that enhances every room. Step inside and feel the warmth of a sun-filled great room with fireplace, a formal dining space perfect for hosting, and a spacious oak kitchen that brings everyone together. Primary suite offers double walk-in closets & spa-inspired ensuite. Fully finished basement is a dream: 9-ft ceilings, a second kitchen, generous living spaces, full bath, and a bedroom — ideal for extended family or guests. Updates include roof (2020), furnace & A/C (2022), sprinkler system, central vac, sump pump and fenced yard.. (id:60626)
Jump Realty Inc.
1744 Bromley Line
Whitewater Region, Ontario
Make your dream come true! This 105 acre fully operational hobby farm has lots to offer. The cozy 2 bedroom bungalow with wood oil heat and newer steel roof sits on a hill offering panoramic views of the surrounding area. The farm offers approximately 60 acres of tillable loam soil. The remainder is a mix of pasture, bush and aggregate deposit. Discover the joy of rural living on the historic Bromley Line in the heart of the Ottawa Valley. 48 hour irrevocable on offers. (id:60626)
RE/MAX Pembroke Realty Ltd.
35 Midhurst Heights Unit# 26
Stoney Creek, Ontario
Welcome to this Executive LOSANI built Town at 35 Midhurst Heights Unit #26 in Stoney Creek. Offering 3 bedrooms, 3 and a half baths plus a finished basement and a fabulous roof top patio over looking the city. Perfect for commuters as you are just minutes to the Red Hill Expressway and the LINC. Main Floor has a spacious floor plan, open concept kitchen/dining/living area which makes entertaining blissful! Over sized Main Floor Patio door with access to the back Patio - great for summer BBQs. The second floor has 3 bedrooms, 2 baths, laundry roon, office/den area and a walkout access to the upper patio. The lower level basement offers entertaining bar, recreation room, 3 piece bath and storage. Conveniently located close to Grocery Stores, Shoppers Drug Mart, Restaurants, Home Depot, LCBO, Shopping, entertainment, trails and more.. (id:60626)
RE/MAX Real Estate Centre Inc.

