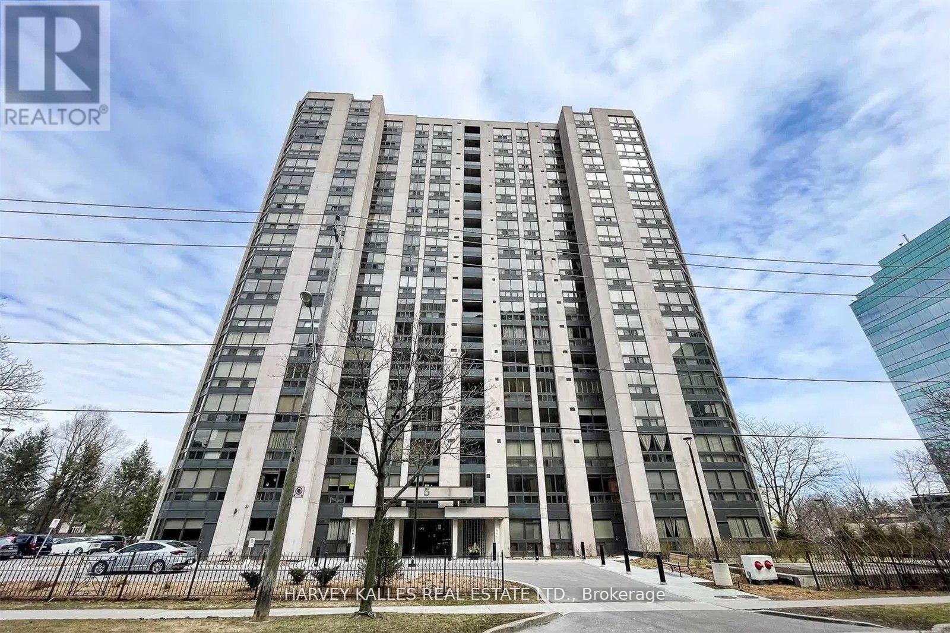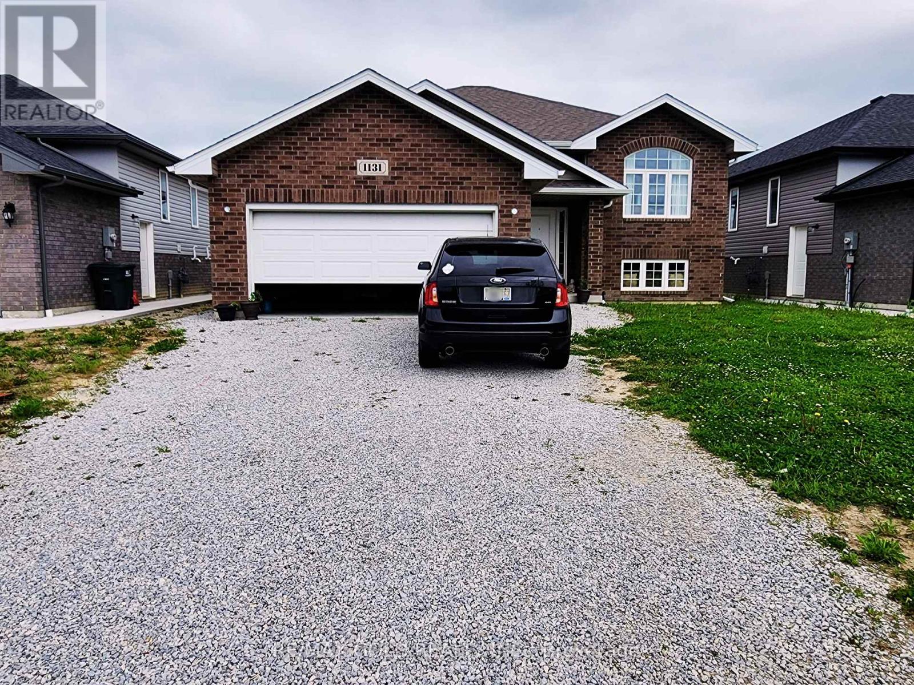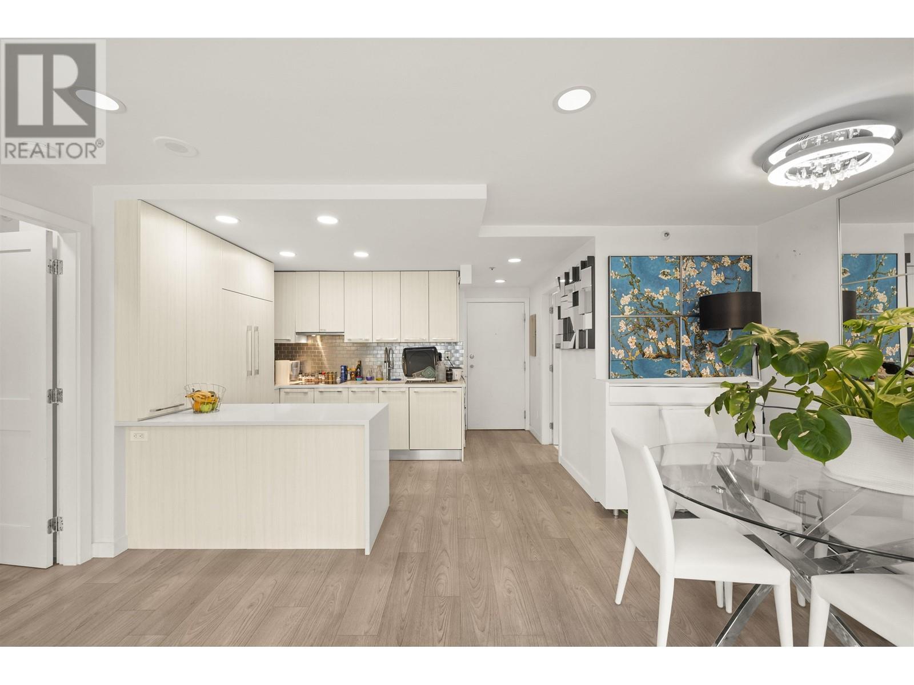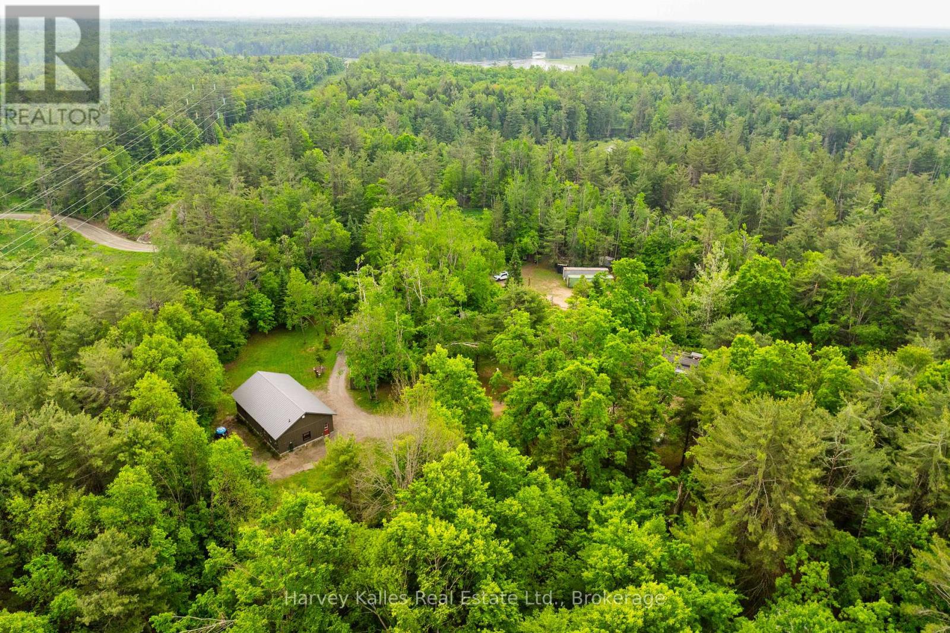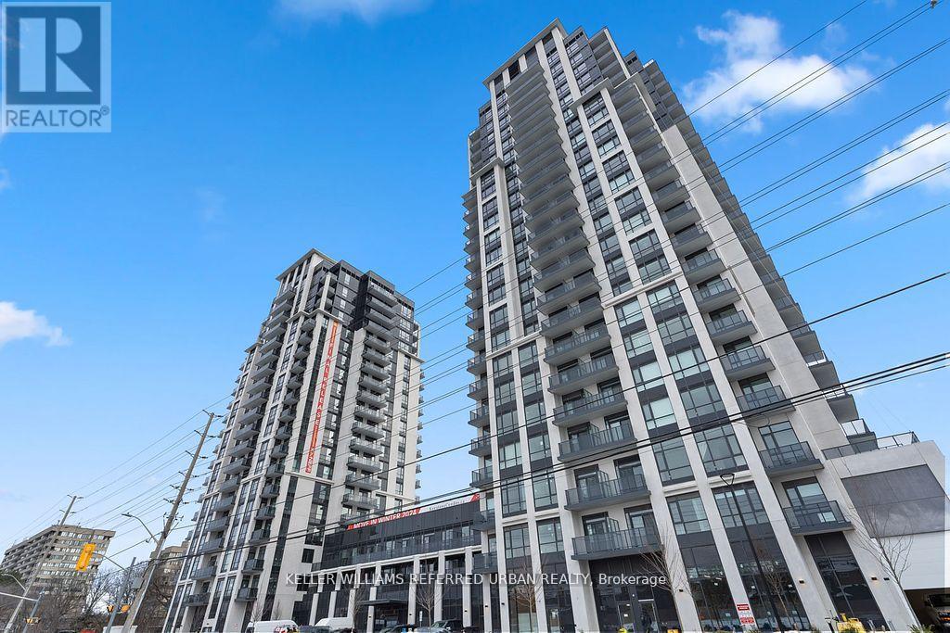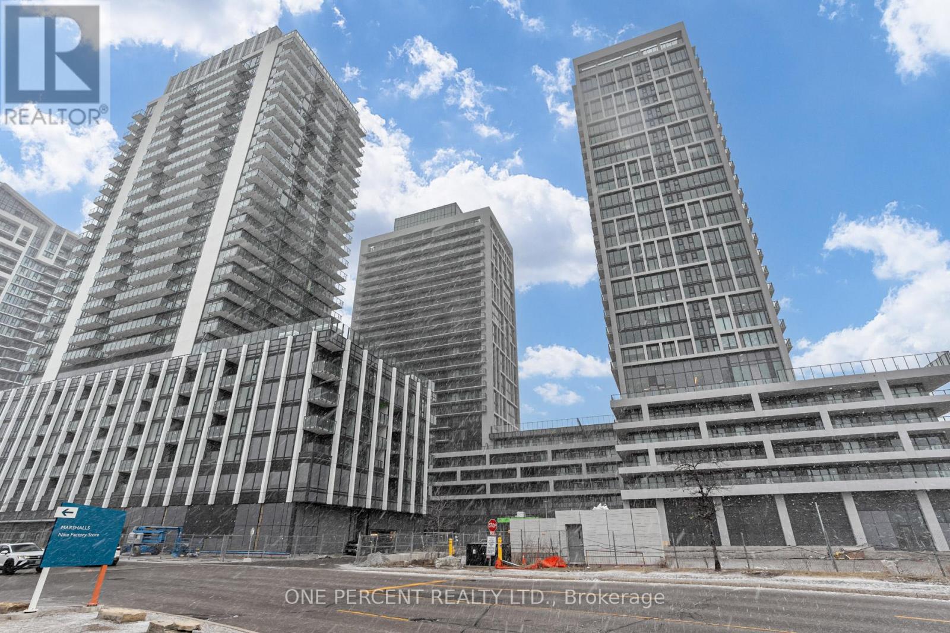48 Archdekin Drive
Brampton, Ontario
Owned with pride and care this 4+1 Bedroom, 3 Bath Semi-Detached Home in the desirable Madoc community is ready to be yours! Welcome to 48 Archdekin! With updated Roof and Hardwood Flooring, the main floor offers pot lights throughout, a large sunlit living room, into large kitchen area with ample countertop and storage space, combined dining area and walkout to deck and fenced rear yard. Second floor has four large Bedrooms, Closets in all and hardwood throughout and an updated Bathroom featuring Glass shower, stone counter and walls. The Finished Basement, with pot lights throughout, Provides Ample Living Space For All Sized families with an extra Bedroom, 4-piece bathroom and a large living space with a +1-kitchen potential and combined Laundry and Utility room off to the side. This large corner lot offers an all fenced and landscaped front, side and backyard, ample entertaining space, three season deck, shed and ample parking space. This desirable property is just Minutes To Shops, Schools, Recreation Centre And Quick Access To Hwy 410, 407 & 401. Don't miss a great opportunity & Home! (id:60626)
RE/MAX All-Stars Realty Inc.
38 Hollingsworth Street
Cramahe, Ontario
The Bjorn is a charming detached bungalow offering 3 bedrooms and 2 bathrooms within 1,655 sq ft. Perfect for those seeking a spacious yet manageable living space and prefer single-level living with an open and inviting design. Enter through the private foyer, complete with a closet for storage and laundry, and step into the heart of the home, where the open-concept kitchen, dining, and living room flow seamlessly together. From the living room, you can access the back deck, perfect for outdoor relaxation and entertainment. Large windows flood the space with natural light. The primary bedroom features a large walk-in closet and an ensuite bathroom, offering a private and relaxing retreat. Down the hall, you'll find two additional bedrooms and a primary bathroom. With its well-designed floor plan and practical features, The Bjorn offers a comfortable, low-maintenance living experience ideal for those who prefer a functional, single-level home. Nestled in the serene and welcoming community of Colborne and built by prestigious local builder Fidelity Homes. This home comes packed with quality finishes including: Maintenance-free, Energy Star-rated Northstar vinyl windows with Low-E-Argon glass; 9-foot smooth ceilings on the main floor;Designer Logan interior doors with sleek black Weiser hardware; Craftsman-style trim package with 5 1/2 baseboards and elegant casings around windows and doors;Premium cabinetry; Quality vinyl plank flooring; Moen matte blackwater-efficient faucets in all bathrooms; Stylish, designer light fixtures throughout. Semis, towns, and single detached homes with the option of walkout lower levels & premium lots available. Offering 7 Year TARION New Home Warranty. (id:60626)
Royal LePage Proalliance Realty
507 1212 Main Street
Squamish, British Columbia
Wake up to breathtaking, front-and-centre views of the iconic Stawamus Chief, shimmering Squamish Oceanfront, and lush estuary. This immaculate 2-bedroom, 2-bathroom, over 1,000 sqft, waterfront condo blends comfort and style with rich granite countertops, marbled laminate flooring, appliances including a gas stove, and a dedicated laundry/pantry room. Bright, tasteful designer accents create a warm and inviting space. TWO secure parking stalls. Same floor access to the rooftop deck with unparalleled, unobstructed 360° views of the ocean, mountains, and estuary. Ideally located between Vancouver and Whistler-your dream coastal lifestyle awaits! (id:60626)
Engel & Volkers Whistler
12 - 6 Cadeau Terrace
London South, Ontario
The One You've Been Waiting For! Welcome to this stunning detached condo nestled in a highly sought-after enclave in beautiful Byron. Just minutes from the charming Byron Village and the vibrant West5 community, this home offers the perfect balance of tranquility and convenience. From the moment you step inside, you'll be captivated by bright space and High ceilings, and a thoughtfully designed open-concept layout. This Stunning Condo has had over $200,000 of renovations since 2020. The heart of the home features a luxuriously renovated kitchen with high end Appliances and Large Patio Sliding Door that leads an oversized deck with Gas BBQ, perfect for relaxing or entertaining in style. The Primary Bedroom offers custom built in Closets and a gorgeous renovated primary ensuite. The Lower Level Family room is fill with Warmth with its Cozy Stone Gas Fireplace and Muskoka inspired Pine Walls. The Lower Basement is the perfect Flex space offering room for Home Office, Gym area and ample Storage Space. Pride of ownership is evident throughout this meticulously maintained home. Additional upgrades include a high-efficiency heat pump system (furnace & A/C) with Ecobee smart thermostats for optimal comfort and energy savings. With flexible possession options available, this is truly a must-see property. Status Certificate available upon request. Note -The Professional Renovations and designs done by William Standen Design Firm. (id:60626)
Thrive Realty Group Inc.
77 Highgate Drive
Hamilton, Ontario
LOCATION!! LOCATION!! LOCATION!! Absolutely Stunning this 2 STORY FREEHOLD TOWNHOUSE Featuring 3 Bedrooms, 2 1/2 Bathrooms, and a fully Finished Walkout BASEMENT. Offering Comfort, Style and Functionality in every detail. This home is perfect for growing families or those in need of a versatile living space. The living room is flooded with natural lights. Step Inside to a Bright main level Floor has Open Concept Design with Living and spacious Eat-in Kitchen newly Upgraded Elegant Kitchen with Centre Island, Quartz counter top and Backsplash, New Potlights, Freshly Painted, New Luxury vinyl Flr Throughout, Ceramic tiles, Walk Out To Charming balcony lead to a sizable deck ideal for BBQs and entertaining guests. The upper level you will find 3 Generous sized Bedrooms. The primary bedroom is designed for luxury and comfort, accommodating larger furniture and offering a 4-piece ensuite and a generous walk-in closet. Extra Loft for Computer Area. The Fully Professional Finished WALKOUT BASEMENT with lots of natural lights. Separate laundry room and large rec room, and a walk-out to the private backyard. Ready To Move In And Enjoy. Excellent Location With Quick Access To Highways like Redhill Valley Parkway/QEW and upcoming Confederation GO Station. Walking Distance To Elementary And Secondary School, Convenient Access To College And University, Nearby Bus Routes, Close To Shopping Centre And All Amenities. A must-see gem!!! This home blends space, comfort and peaceful views all in one exceptional package. Don't miss your chance to call it home! (id:60626)
Homelife/miracle Realty Ltd
1706 - 5 Kenneth Avenue
Toronto, Ontario
This huge unit has tons of space for you to spread out. Bright & sunny two bedroom two bathroom corner unit with a bright Den(Solarium) with south west exposure. This unit is in move in condition but has so many possible floor plan changes waiting for your tasteful updates. This fabulous building has 24 security, indoor pool, sauna, party room, outdoor BBQ area, library as well as lots of visitor parking on the ground level. Lots of shops and restaurants just steps from your door. Great schools in the area for kids of all ages. Steps to TTC Transit and Two Subway Lines. Close to Bayview Village Mall, Highway 401, libraries, community center, arts center and more. No monthly utility bills, cable Tv bills or Internet bills! It's all included in your maintenance fees. One Large Private Parking spot and storage locker comes with this unit as well. Don't wait! This value won't last long. **EXTRAS** Extra Large Washer & Dryer. Built-in dishwasher, Fridge/freezer, Stove/Oven, Rangehood. Lots of built-ins and shelving. Large Foyer with front hall closet. (id:60626)
Harvey Kalles Real Estate Ltd.
1131 Aspen Ridge Crescent
Lakeshore, Ontario
Welcome to this beautifully crafted 3+2 bedroom detached home located in the prestigious River Ridge Estate of Lakeshore, Belle River. Built with quality and attention to detail, this elegant brick-and-vinyl raised ranch offers the perfect blend of style, space, and functionality. Step inside to a bright and spacious living room with a cozy gas fireplace, perfect for relaxing or entertaining. The modern kitchen features quartz countertops, a center island, and stainless steel appliances a chefs dream come true. The main level includes three generous bedrooms, including a primary suite with an ensuite bath and walk-in closet. Downstairs, the fully finished legal basement by builder adds incredible versatility, complete with two additional bedrooms, a full washroom , a large family room, and a rough-in for a second kitchen ideal for an in-law suite or future rental potential. Enjoy the separate entrance to the basement, offering privacy and opportunity. Additional features include an attached double car garage, upgraded finishes, and laundry on the lower level. Conveniently located near top-rated schools, shopping, parks, and all major amenities, this home truly offers the best of Belle River living. (id:60626)
RE/MAX Gold Realty Inc.
1205 930 Cambie Street
Vancouver, British Columbia
This stunning 2 bedroom, 2 bathroom plus den, features an open living and dining concept with beautiful wooden floors throughout, and a floor to ceiling windows that offers great view of the neighbourhood, in which you can also use the blackout roller blinds for added privacy. Kitchen is complete with stainless steel appliances including 2 ovens, built-in dishwasher, 36" French door fridge and freezer, and glass top stove with quartz counters. Spacious ensuite Master´s Bedroom with walk-in closet and main bathroom that showcases rain shower and soaker tub. In-unit laundry and 1 parking stall included with visitor parking available. General amenities include gym, indoor pool/hot tub and meeting room. Conveniently located in DOWNTOWN VANCOUVER, minutes away from Rogers Arena, Transit, Seawall, and plenty of dining and shopping options. (id:60626)
Initia Real Estate
1165 Peterson Road
Bracebridge, Ontario
Nestled just outside of Bracebridge, this stunning 100-acre property is a rare gem that offers tranquility and an abundance of natural beauty. Surrounded by lush foliage as far as the eye can see, this retreat is perfect for nature lovers, outdoor enthusiasts, or anyone looking to create their own sanctuary. The expansive property features a winterized mobile home that includes two bedrooms and a bathroom, making it a comfortable and practical space. Find an expansive deck, with a screened porch, where you can enjoy serene views of the surrounding forest. For comfort during colder months, the home is heated by a new propane furnace and a wood stove, while a Generac backup system ensures that you will always have power. Adding to the charm of this property are two bunkies, one of which is equipped with plumbing and electrical, a bedroom, bathroom, and kitchen. The detached 50x30ft garage/shop, is another significant highlight of the property. It boasts radiant in-floor heating, laundry facilities, bathroom, utility room, and it's own septic system, offering convenience and functionality. A substantial 9000 lb hoist is included, making it perfect for car enthusiasts or a reliable workspace. Further into the property, you will discover another charming bunkie, ideal for rustic overnight stays. Extensive trails meander throughout the property, providing endless opportunities for hiking, hunting, or simply enjoying the breathtaking woodland. Whether you're interested in outdoor activities, or simply enjoying the sights and sounds of nature, the epic forested terrain provides privacy and a wealth of wildlife. With two septic systems, hydro, and a drilled well, the property is equipped with all the necessary infrastructure for comfortable living. Possibilities for development are endless, expand the existing structures, create new ones, or simply enjoy the land as it is. Don't miss your chance to own a slice of paradise, schedule a viewing today and see for yourself (id:60626)
Harvey Kalles Real Estate Ltd.
324 - 202 Burnhamthorpe Road E
Mississauga, Ontario
Experience upscale living in this newly built 2-bedroom, 2-bathroom condo by Kaneff. This spacious, open-concept unit features full-size stainless steel appliances, quartz countertops, and 9-ft smooth ceilings. Enjoy abundant natural light and unobstructed ravine views from both bedrooms. The primary suite includes a large walk-in closet and a4-piece ensuite. South-facing exposure brings in all-day sun. Step outside to enjoy premium outdoor amenities including a BBQ area and fire pits overlooking the ravine.Building amenities include a party room, private dining room, bike storage, gym, exercise room, games room, guest suites, rooftop deck, free visitor parking, and more. Prime location just minutes to the lake, Square One Shopping Mall, transit, and highways. Tarion new home warranty. Added bonus of no occupancy fee, no closing costs, and a free parking spot! First-time homeowners may also be eligible for HST and GST rebates of up to $75,000 an incredible opportunity to save on your new home! (id:60626)
Keller Williams Referred Urban Realty
451 Canter Wynd
Sherwood Park, Alberta
Welcome to the VALENTINE floor plan—where striking design meets smart functionality. With a beautifully upgraded farmhouse exterior and 2,399 sq ft of thoughtfully crafted space, this home is truly breathtaking. Inside, you'll find a front-facing bonus room that floods with natural light, two spacious secondary bedrooms connected by a stylish Jack and Jill bathroom, and a seamless upstairs laundry room for everyday ease. The main floor offers a versatile den or home office, perfect for remote work or quiet study. Every detail has been designed with comfort and style in mind, making this home a standout choice in today’s market. Home is under construction and at this phase allows for custom interior finishes and selections to be discussed. (id:60626)
Exp Realty
1910 - 8960 Jane Street
Vaughan, Ontario
harisma On The Park - North Tower! Welcome to Unit #1910 - Brand New Never Lived in, High Floor, South West Facing Corner Unit With The Best Split Style Floor Plan, Boasting 969 Sq/Ft + Large Balcony. 2 Bedroom With Rare 3 Bathrooms(Each Bedroom Has Private Ensuite + 2 Pc Powder Rm In Foyer). 9Ft Floor To Ceiling Windows. Premium Finishes! Stunning Open Concept Kitchen With Large Centre Island & Quartz Counters. Very Bright & Airy Feel With Floor To Ceiling Windows! Close To Vaughan Mills, Shopping, T.T.C. Subway & Transit.5 Star Amenities, 5 Star Location! 1 Parking & 1 Storage Included ** Maintenance Fees Include Internet ** (id:60626)
One Percent Realty Ltd.






