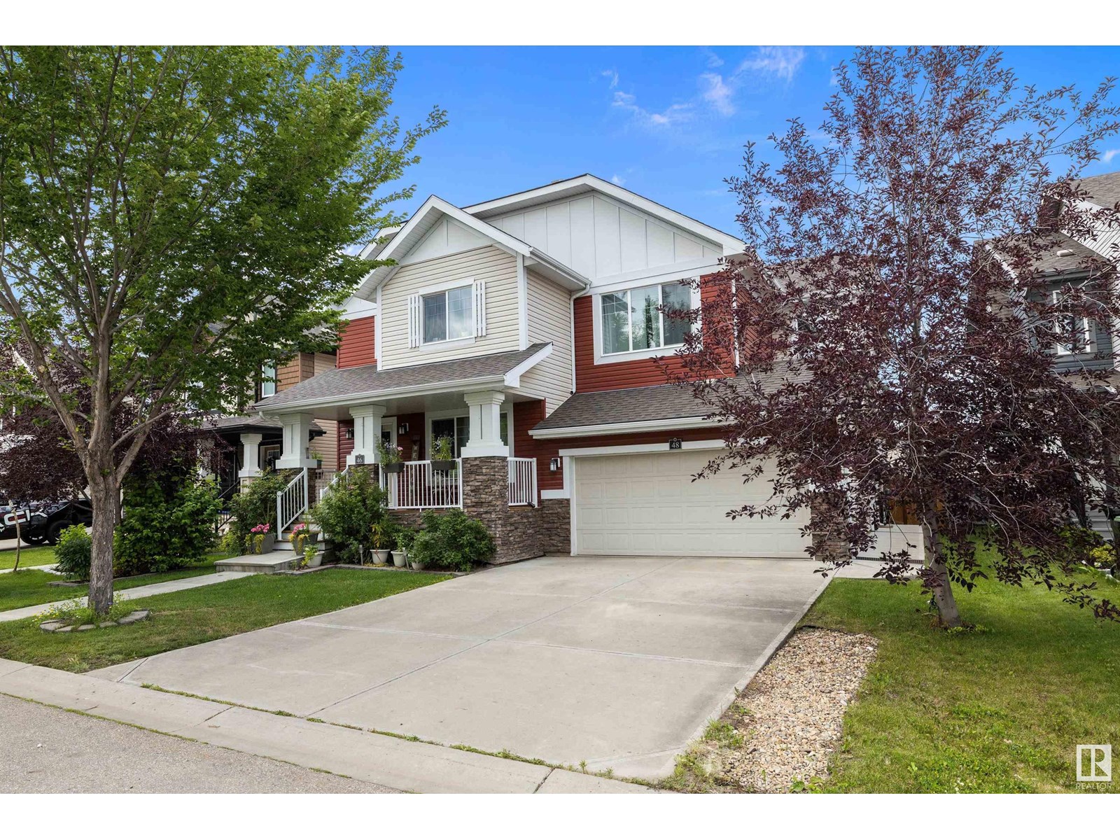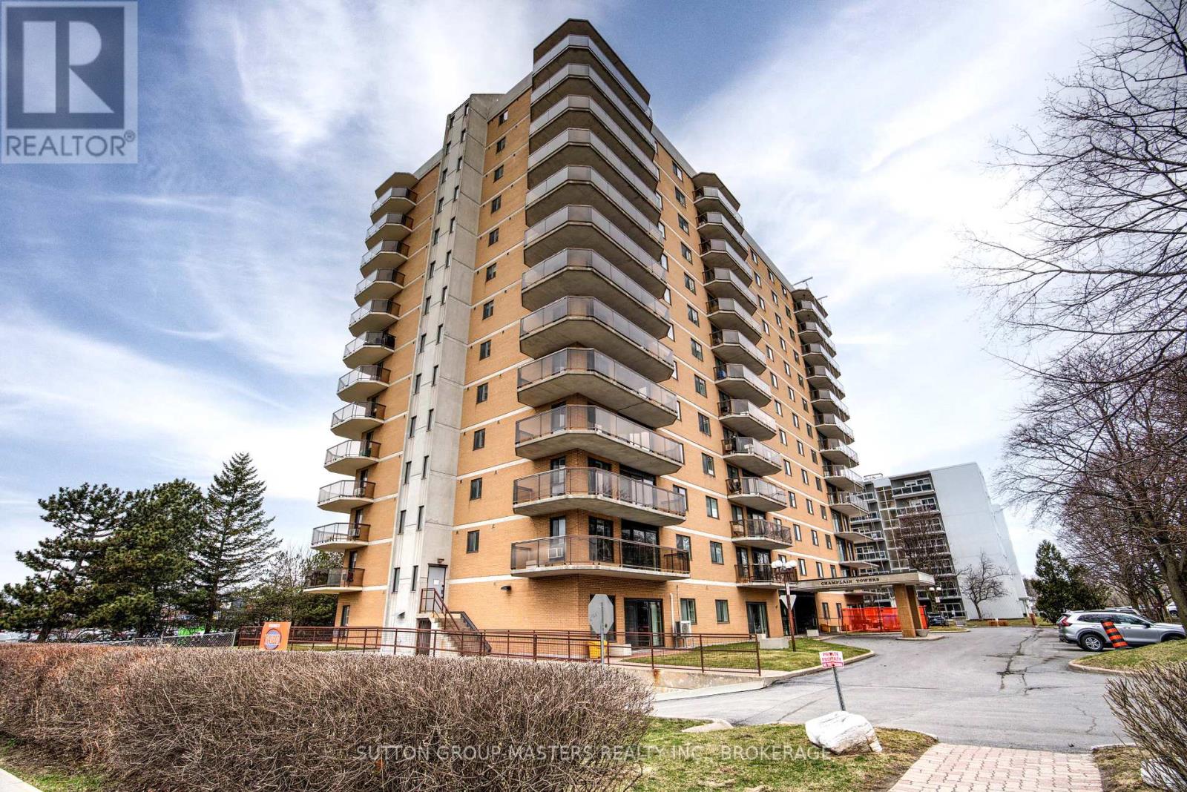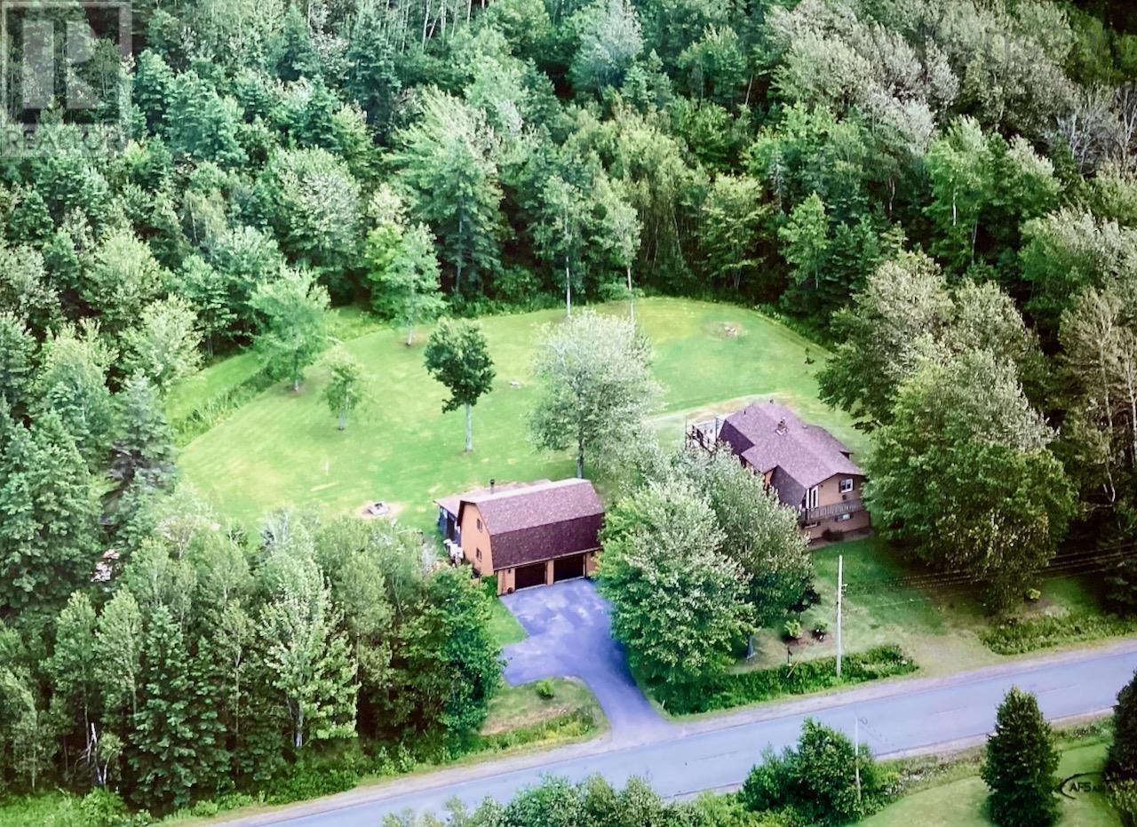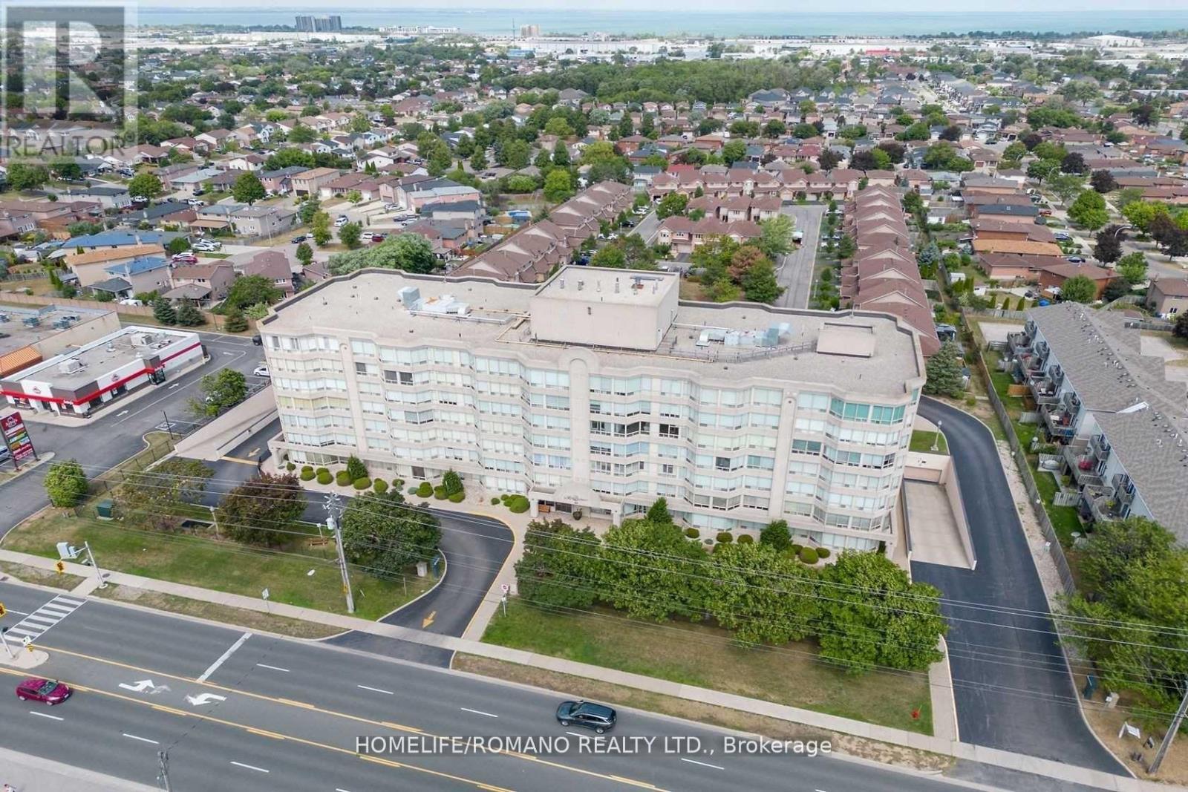38 Oak Street
Stratford, Ontario
Location, location, location! First time Buyers, Downsizers and investors take note! Well maintained and move in ready 1.5 story 3 bed, 1 bath home in a desirable area of Stratford. Located across from a beautiful park with arena, playground, baseball diamond and tons of open space. Relax on the front porch and watch the sun go down over the park. Updated kitchen, bath, floors and more. Main floor bedroom can be used as a dining area or 3rd bedroom. Large 40 x 152-foot private lot with two sheds and mature trees. This is a perfect location that has the best of everything. Quiet family friendly area, walking distance to shops, schools and parks. Minutes to the trendy downtown core with restaurants, coffee shops, shopping, the Stratford theatre and Lake Victoria with walking paths, boat rentals and so much to explore! Don’t miss your chance to own this Fantastic Home at an affordable price in a great area of Stratford. RSA (id:60626)
Ipro Realty Ltd.
48 Sierra Wd
Fort Saskatchewan, Alberta
Welcome to this LOVELY 1435+ sq. ft. HALF DUPLEX with DOUBLE ATTACHED GARAGE located in Sienna a newer community with lots of amenities! OPEN CONCEPT lay out with large picture window provides plenty of natural light, a great space to enjoy and entertaining. ISLAND KITCHEN featuring updated cabinets, STAINLESS STEEL APPLIANCES, SUBWAY TILE backsplash and GRANITE COUNTERTOPS plus NEWER LAMINATE FLOORING. Generous DINING AREA and patio doors provides access to the large deck & fenced yard. A 2 pc. bath, WALK-IN CLOSET for extra storage and access to the garage completes the main floor. Upper level features a LOFT/MEDIA AREA, a convenient laundry, 2 LARGE BEDROOMS, each with its own WALK-IN/WALK THRU CLOSETS & 4 pc. ENSUITES. Unfinished basement ready for future development. PERFECT STARTER or a great INVESTMENT OPPORTUNITY IN FAMILY FRIENDLY SIENNA! (id:60626)
RE/MAX Elite
1004 - 257 Bath Road
Kingston, Ontario
Wonderful seniors condo building located in the heart of the west end, short walk to major shopping center with grocery store, drug store, Canadian Tire - you name it, they have it all. The unit faces west on the 10th floor with wonderful afternoon sun and views. Updated throughout, electric fire place, ensuite bathroom - just move in. The building also has underground parking, visitor parking, indoor and outdoor pools, sauna, gym, card room... you will love it here. (id:60626)
Sutton Group-Masters Realty Inc.
318 Ripplewood North Road
Moncton, New Brunswick
Welcome to this stunning craftsman-style townhouse with garage, ideally located in the highly sought-after Grove Hamlet subdivision in Moncton East. Backing onto a private, treed backyard, this turn-key home offers the perfect blend of quality construction, modern finishes, and an unbeatable location with easy access to Shediac Road, Harrisville Boulevard, major highways, and the airport. The main level features an open-concept layout ideal for both everyday living and entertaining. A bright and spacious kitchen showcases a large center island with quartz countertops, seamlessly connecting to the dining area and a cozy living room highlighted by a fireplace accent wall. Patio doors lead to a private back deck, perfect for relaxing or hosting guests. A convenient powder room completes this level. Upstairs, a hardwood staircase leads to a generous landing, along with a laundry closet, a full bathroom, and two well-sized bedrooms. The primary suite is a true retreat, featuring a walk-in closet and a luxurious ensuite with a double vanity, soaker tub, and a ceramic/glass shower. This home is packed with thoughtful upgrades, including a paved driveway, premium siding with stone façade, fully landscaped yard, and two mini split heat pumps for year-round comfort. The fully finished basement offers additional living space, perfect for extra family members, home office, or gym. Dont miss your chance to own this beautifully built home in one of Monctons most desirable communities! (id:60626)
3 Percent Realty Atlantic Inc.
11 5730 Coral Rd
Courtenay, British Columbia
This turnkey, fully furnished and equipped, 2 bed, 1 bath condo has been recently renovated with new flooring, kitchen cupboards, countertop, paint and more. It is zoned tourist commercial and would be a great vacation home, or a smart investment as a vacation rental, as the building and zoning allow short-term rentals (long-term rentals up to 6 months). Owner occupied units have the possibility of fulltime occupancy. You can enjoy your morning coffee on the private balcony and watch the whales and seagulls play. This unit has additional storage area on lower level for bikes or beach toys. Close to Seal Bay Park for biking or hiking and a quick commute into town and Mt Washington. ALL contents included. GST is applicable. (id:60626)
Royal LePage-Comox Valley (Cv)
178 Kincora Heath Nw
Calgary, Alberta
Ready to welcome a brand new family is this lovely townhome in the popular EDENMORE condo project in Kincora…in this prime location just minutes to neighbourhood playing fields, bus stops & shopping. Incredible value & available for quick possession, this terrific two storey home offer 3 bedrooms & 2.5 bathrooms, upgraded laminate floors & attached 2 car garage. Smashing open concept main floor complemented by big windows & 9ft ceilings, great-sized living room with fireplace, spacious dining room area & maple kitchen with black appliances. Total of 3 bedrooms & 2 baths on the upper level, highlighted by the large primary bedroom with walk-in closet & its own ensuite. Access to your newly repainted 2 car garage is in the lower level, along with plenty of extra space for storage. Main floor laundry with stacking Maytag washer & dryer. Super outdoor living space on the balcony…accessed from the kitchen, & the front patio which is the perfect spot for enjoying the fresh open air, entertaining or visiting with your neighbours. Pet-friendly complex (with board approval) & the condo fees include grass cutting & snow removal. Only a few short minutes to shopping (Creekside, Sage Hill Crossing & Beacon Hill), & with its quick easy access to Stoney & Deerfoot Trails, this is an opportunity you won’t want to miss! (id:60626)
Royal LePage Benchmark
2092 Highway 201
Greenwood Square, Nova Scotia
Visit REALTOR® website for additional information. This custom built home is located just 2KM from the back gate of CFB Greenwood, and 5 min to all conveniences. Over 10 acres of land, partially cleared. With frontage both on Hwy 201 and Fitch Road, there are plenty of possibilities for future development. The house and garage, built with solid wood planks for roof and exterior wall sheathing, will stay strong and square for generations to come. The main floor entry opens to a lg great room area with a wood stove. A lg bedroom, laundry and utility area, and full bath complete the main floor. Upstairs, the living room, dining room, and kitchen are warmed nicely with a second wood stove. A full bath, 2 bedrooms including one with a garden door to a deck, complete the upper level. The 24x30 garage also has a sizable wood storage addition built on the back. A 12x16 storage shed is included. (id:60626)
Pg Direct Realty Ltd.
9123 175 Av Nw
Edmonton, Alberta
Welcome to 9123 175 Ave NW! This beautifully maintained 4-bedroom, 3-bath home in the family-friendly community of Lago Lindo! With over 2,100 sq. ft of finished living space, this home features a bright, sun-filled kitchen with stunning cabinetry, spacious living and dining areas, and a cozy family room with a gas fireplace. The upper level offers a primary suite with 3-piece ensuite, two additional bedrooms and a 4-piece bathroom. The lower level includes a fourth bedroom, 3-piece bath with jetted tub, and a large, welcoming family room. Coming off the family room, venture down a few steps into a fully finished basement that opens into a rec room, laundry room with ample storage. Enjoy a large south-facing backyard that backs onto a school field—perfect for families and entertaining. Close to shopping, transit, and parks—this home is move-in ready! (id:60626)
Exp Realty
305 8183 121a Street
Surrey, British Columbia
Welcome to CELESTE in prime location of Queen Mary Park! This lovely home is perfect for couples, young families & those downsizing. Featuring 1BED 1BATH, an OPEN Floor Plan w/ 9' ceilings. This Beautiful, Bright One Bedroom unit was completely renovated in 2019 and has an open layout with very Spacious family living room area leading to a good sized balcony for your enjoyment. Building amenities includes exercise room, a guest suites, a party/meeting room. Great location just steps away from grocery stores, public transit, restaurants, shopping, schools and recreation. Easy access to all major routes including Highways and Bridges. Don't miss out on this hidden gem! Call or text to book an appointment today! (id:60626)
Century 21 Coastal Realty Ltd.
213 12283 224 Street
Maple Ridge, British Columbia
FANTASTIC VALUE! ATTENTION FIRST TIME HOME BUYERS!! Welcome to his well maintained, MACLEAN HOMES BUILT, SOUTH-facing 1 bedroom+den home. Perfectly designed for modern living, this home features a spacious kitchen complete with stainless steel appliances, NEW fridge, GRANITE countertops, and a breakfast bar that seats up to three. The BRIGHT and airy living area offers LAMINATE flooring, a cozy fireplace, and extra room for a dining area. The generous primary bedroom includes a his/hers walk-through closet leading to a semi-ensuite/full bathroom. Working from home? The den is the perfect spot for a home office or extra storage. You´ll also appreciate the covered and quiet SOUTH facing patio, ample in-suite storage+storage locker. All this in a fantastic location with a LOW STRATA FEE! (id:60626)
Royal LePage Elite West
506 - 495 Highway 8
Hamilton, Ontario
Welcome To The Renaissance Building In The Heart Of Of Stoney Creek Located At 495 Highway 8 Apartment 506 Faces Lake Ontario And Features 1185 Sq Ft Of Spacious Living Area, 2 Bedrooms plus a Sunroom and 2 Bathrooms. The Primary Bedroom Features Double Closet, 5 Piece Ensuite With Both A Jacuzzi And A Separate Stand Up Shower That Features A Modern Chrome Handle Turn Dial Faucet For The Shower And Second Bathroom As Well. New Brand Name Appliances In Graphite Grey Include Samsung Refrigerator, LG Dishwasher, GE Clothes Washer And GE Clothes Dryer. Warranty Forms For New Appliances Will Be Left For New Owner. Ready For Your Personal Touch. A Perfect Place To Call Home that Includes 1 Parking Space Close To Elevator and 1 Locker Unit. Building Amenities Include Party Room, Game Room, Library, Sauna, Pool Table,And Gym. Close To Schools, Shopping, Parks, And Arenas And Conveniently Located Directly On A Transit Bus Line. **EXTRAS** New Samsung Refrigerator, L G Dishwasher, G E Clothes Washer And G E Clothes Dryer. (id:60626)
Homelife/romano Realty Ltd.
4776 Mutrie Crescent
Regina, Saskatchewan
Welcome to 4776 Mutrie Crescent E – a well-maintained, move-in ready home in the heart of Regina’s thriving east end! Built in 2022, this modern 1,485 sqft two-storey home offers 3 bedrooms, 3 bathrooms, and a bright open-concept main floor featuring a kitchen and dining area, living room, and convenient 2pc bath. Enjoy the ease of turn-key living with finished landscaping, a newer composite deck, multi-coloured LED outdoor lighting, and central air already in place. Upstairs, the spacious primary suite boasts a 4pc ensuite and walk-in closet, along with two additional bedrooms, full bathroom and bonus room with laundry for added convenience. The unfinished basement features a separate entry and roughed-in plumbing, offering excellent potential for a future income suite or extra space for your family. Featuring a double attached garage and a double driveway, providing extra parking for family and guests. Located just steps from parks, schools, rink and dog park, and minutes to all east-end shopping and amenities - including Costco, Sandra Schmirler Center and Pacers Baseball Fields - makes this well-cared-for home perfect for families and anyone looking for comfort, convenience, and modern style. Call today - this one won't last long! (id:60626)
Hatfield Valley Agencies Inc.
















