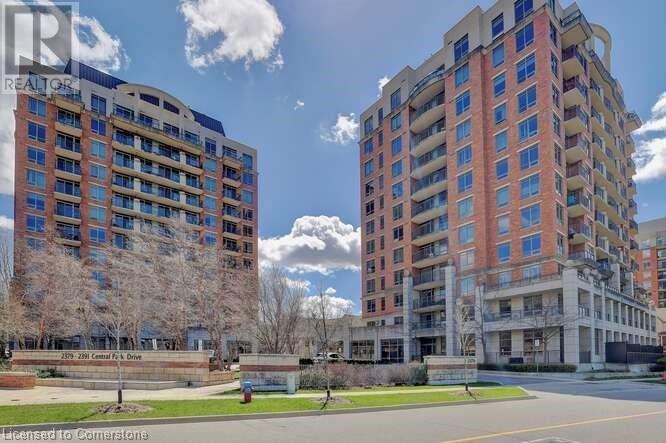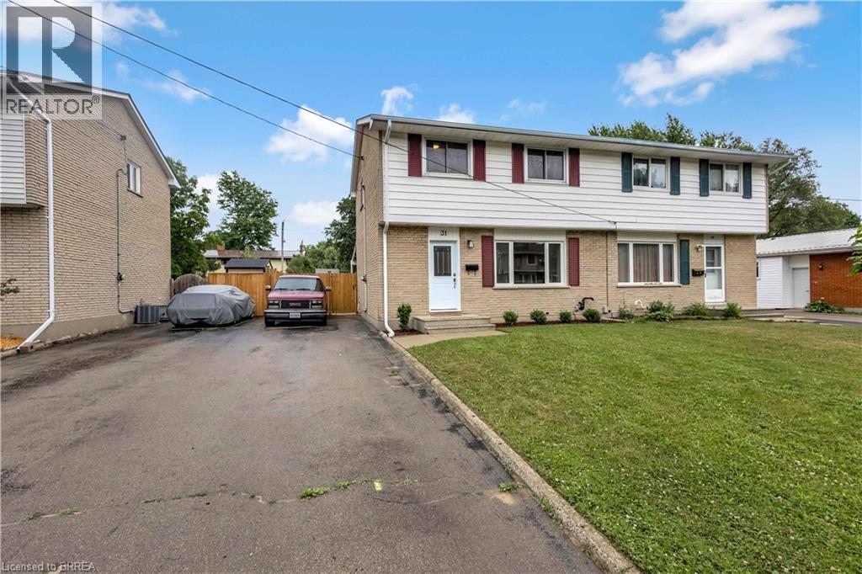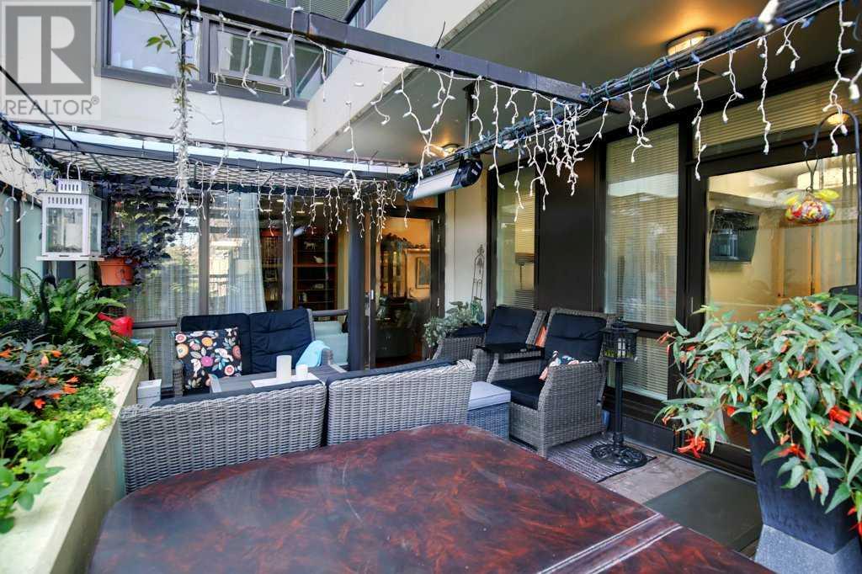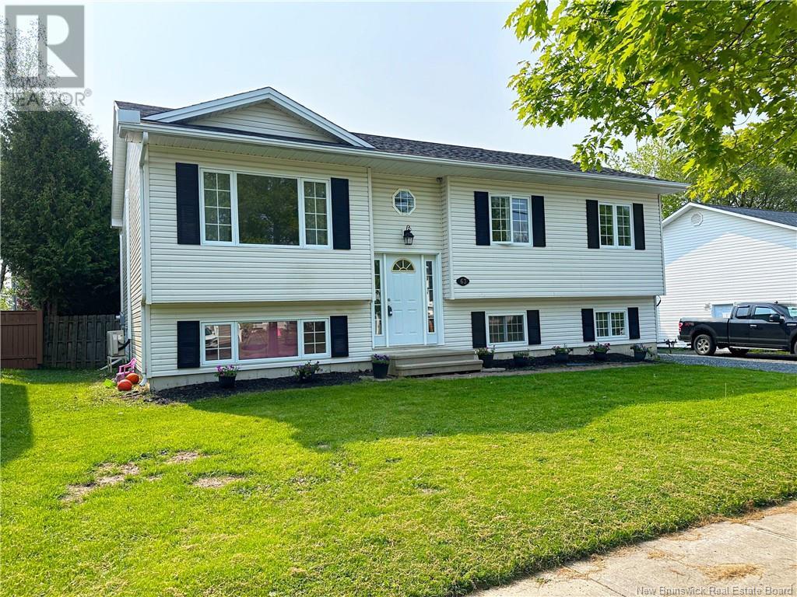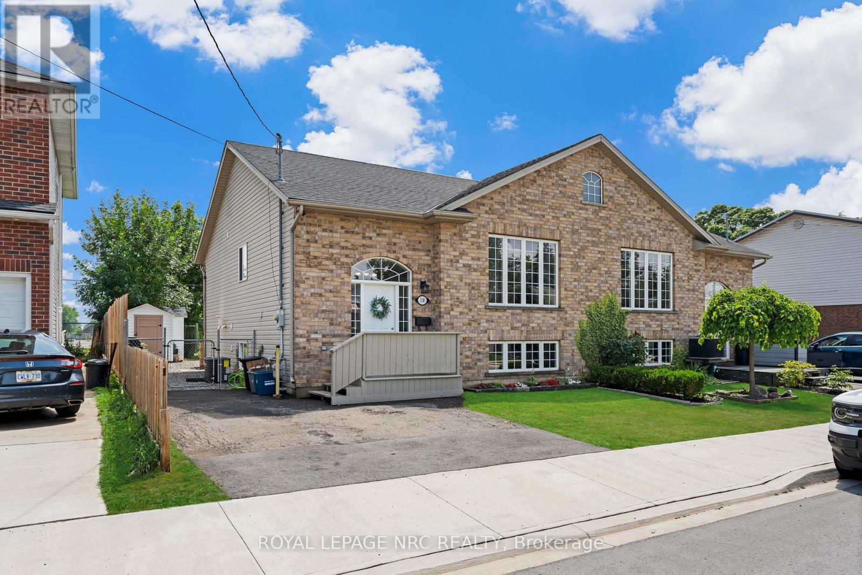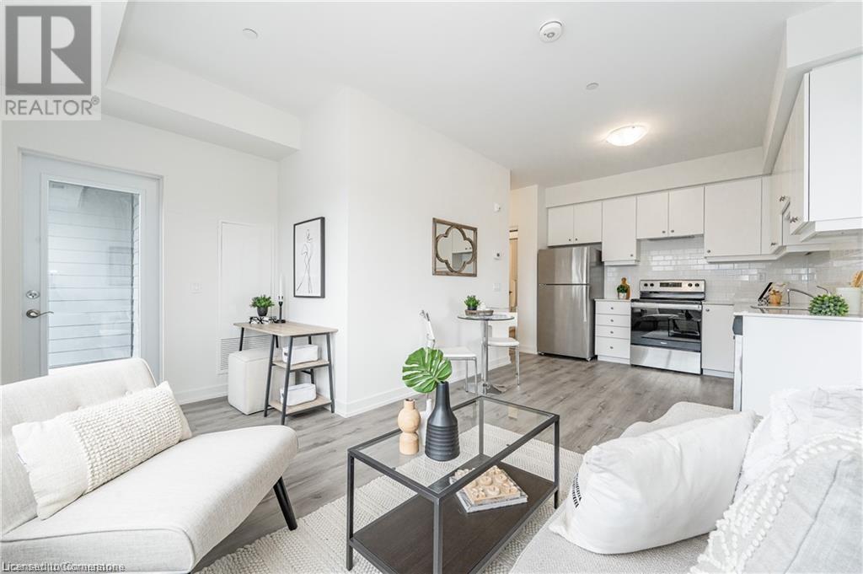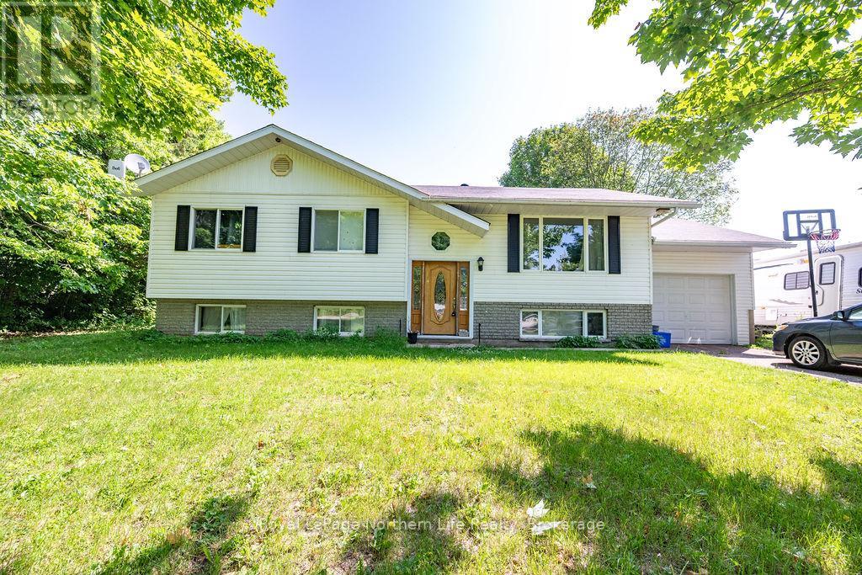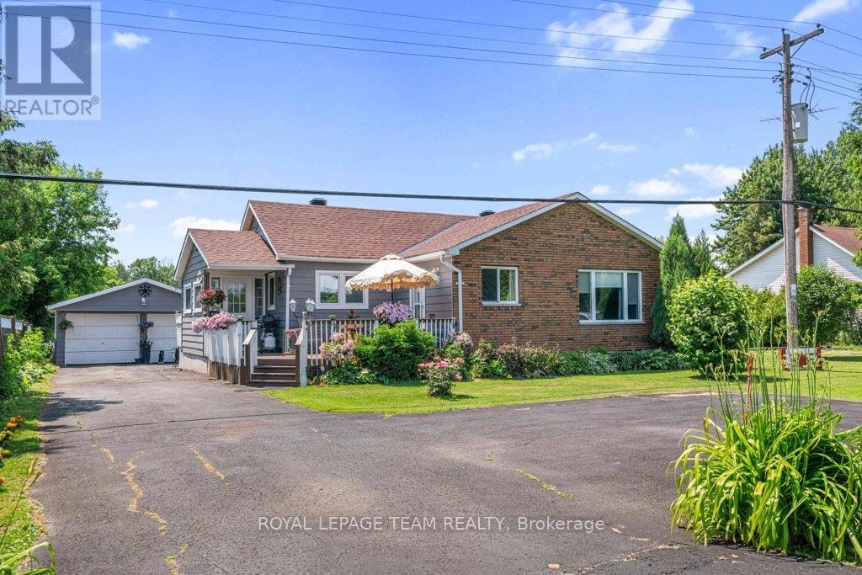2391 Central Park Drive Unit# 202
Oakville, Ontario
Welcome unit 202 in 2391 Central Park Drive! This beautiful one-bedroom, one-bathroom condo is wonderfully located in the heart of Oakville. Bright and inviting, this unit features granite countertops, stainless steel appliances, and brand-new luxury vinyl flooring. Lovingly owned and meticulously maintained, it also offers the comfort of en-suite laundry and includes one underground parking space for added convenience. The building offers a fantastic array of amenities including visitor parking, concierge service, a fully equipped gym/exercise room, an outdoor swimming pool, barbecue area, cozy outdoor sitting spaces, and a stylish lounge/media room. Located just steps from major big box stores including Canadian Superstore, Longo’s, Walmart, the LCBO, multiple banks, a medical clinic, a dental office, The Keg, and many more everyday essentials. Don’t miss the chance to make this beautiful condo your own! (id:60626)
RE/MAX Escarpment Realty Inc.
72 Walnut Street
St. Thomas, Ontario
Welcome to 72 Walnut Street, a spacious and charming 2-storey home located in the HistoricCourthouse District of St. Thomas. This property offers a blend of character and modern updates, ideal for families or first-time buyers. The beautiful covered front porch, adorned with string lights, creates a warm and welcoming entry that instantly feels like home. Enjoy the main floor featuring a bright foyer, an updated kitchen and beautiful family room with separate dining space. Upstairs you'll find 3 generous bedrooms with hardwood floors and a5-piece bathroom with heated floors. The walk-up attic offers potential for future living space. Additional features include a full-height basement for storage or future finished space.Located close to schools, parks, shopping, dining, and with easy access to London and PortStanley Beach. If you're looking for a spacious, family-friendly home in a prime location with timeless curb appeal, this ones a must-see! (id:60626)
Prime Real Estate Brokerage
31 Parkview Heights
Aylmer, Ontario
Welcome to 31 Parkview Heights in the heart of Aylmer. This beautifully updated 3-bedroom, 2-bathroom home offers stylish, functional living with modern upgrades throughout—perfect for families, first-time buyers, or anyone who loves to entertain. Step into the bright, open-concept main floor, recently finished with luxury vinyl flooring and a stunning custom kitchen featuring a large island, quartz countertops, and newer stainless steel appliances. Whether you're hosting guests or enjoying a quiet night in, this space is designed for both comfort and connection. Upstairs, you’ll find three well-sized bedrooms and a refreshed 4-piece bathroom with a new vanity and tub/shower combo. The fully finished basement provides a second living area—ideal for movie nights, a playroom, or a home office. Outside, the fenced backyard offers privacy and a great space for children or pets to enjoy. Major updates include a new furnace (2024), updated electrical and plumbing, and modern finishes throughout. Move-in ready, low-maintenance, and located in a quiet, family-friendly neighbourhood—this home checks all the boxes. (id:60626)
RE/MAX Twin City Realty Inc
101 1580 Christmas Ave
Saanich, British Columbia
Discover the perfect blend of comfort, convenience, & affordability in this well-appointed 2 bed, 2 bath condo. Ideally situated on the main floor, this 900 sf.ft.unit offers a practical & functional layout, making it an excellent opportunity for 1st-time buyers or those downsizing. Enjoy the warmth of the cozy fireplace in the open-concept living/dining area, while the bright kitchen with an eating nook overlooks a private rear yard, creating a welcoming space to cook & entertain. The 2 spacious bedrooms are thoughtfully separated from the living areas, ensuring privacy & tranquility. Added convenience comes with in-suite laundry, & a private patio perfect for outdoor relaxation with morning coffee or evening wine. Located within walking distance to UVic, medical centres, banks, grocery stores, restaurants, pubs & local cafes, this home is also just one block from major bus routes, making it ideal for students, professionals, & retirees. ..if you're looking for a peaceful retreat in a vibrant micro-community, this is it! (id:60626)
RE/MAX Generation
231, 222 Riverfront Avenue Sw
Calgary, Alberta
Welcome to Waterfront - a prestigious development perfectly situated between Calgary's downtown core and Prince’s Island Park, offering a seamless live, work, and play lifestyle. This exclusive unit is located in the Flats portion of the building features two private elevators and same-floor storage, sparing you the need to use the parkade. This immaculate 2-bedroom unit showcases a bright, open-concept floor plan designed for effortless & peaceful living. The private balcony serves as a cozy retreat, complete with overhead heating lamps, privacy walls, and room for a small hot tub. With updated flooring and fresh paint, this condo is truly move-in ready. Entertaining guests is a breeze, thanks to a private guest suite conveniently located on your floor. The Flats portion of the building is super quiet and were some of the 1st units to sell in the complex. Two Titled Parking Stalls are included in the secure, heated underground parkade + plenty of visitor parking. Just steps from restaurants, amenities, work, and the pathway system, this incredible home offers everything you need and more. Be sure to explore the 3D tour! (id:60626)
Royal LePage Mission Real Estate
63 Logan Street
Fredericton, New Brunswick
This backyard is totally private! Welcome to your next chapter in the heart of Lincoln Heights, one of the citys most desirable and family-friendly neighbourhoods. Tucked away on a quiet street, this impressive 5-6 bedroom home offers the perfect blend of space, privacy, and versatility. Step inside and youll find a bright and welcoming layout ideal for a growing family, complete with generous living spaces and room for everyone to spread out. The real bonus? A beautifully finished 1-bedroom apartment with its own private entranceperfect for extended family, guests, or generating rental income to help offset your mortgage. Out back, enjoy your own private oasis with a fully fenced yard bordered by a mature privacy hedgean ideal setting for kids, pets, or peaceful evening unwinds. Whether youre looking to upsize your lifestyle or invest in smart, flexible living, this home checks all the boxes. Dont miss your chance to live in a neighbourhood that combines community charm with unbeatable convenience (id:60626)
Exp Realty
118 Idylewylde Street
Fort Erie, Ontario
Welcome to 118 Idylewylde Street in Fort Eriea beautifully updated semi-detached home offering a bright, open-concept layout and a spacious, modern floor plan. This move-in ready gem features stylish finishes throughout, including easy-care flooring with no carpet and an open eat-in kitchen perfect for everyday living and entertaining.Upstairs, you'll find well-sized bedrooms, including a primary suite with direct access to a private deckideal for morning coffee or evening relaxation. The partially finished basement includes a bathroom and offers additional living space just waiting for your personal touch whether you envision a rec room, home office, or guest suite.Located in a family-friendly neighbourhood, this home is just minutes from schools, parks, shopping, and everyday amenities. Whether you're a first-time buyer, investor, or looking to downsize, this property delivers comfort, convenience, and value.Don't miss your chance to own this updated semi in a great Fort Erie location! (id:60626)
Royal LePage NRC Realty
20315 43 Av Nw
Edmonton, Alberta
MUST SEE! Over 1550 sq/ft 3 bedrooms and 2.5 bath with bonus room. Open concept main floor has a beautiful kitchen with ample cabinets, corner pantry, stailess steel appliances, large quartz countertop and huge dining and living area leading to a deck to the back of the house. Upstairs you can find bonus/second living room, a masterbed with 3 pc ensuite, another 4 pc bthroom and 2 more good size bedrooms and ensuit laundry room. Unfinished basement is spacious and bright for your future developement. Located in one of the sought after communities in West Henday, this home is close to many amenties; school, park, shoping. Minutes drive from major highways; Anthony Henday, Whitemud Drive. (id:60626)
Sterling Real Estate
251 Northfield Drive E Unit# 502
Waterloo, Ontario
Welcome to 502-251 Northfield Dr. E, where modern design meets urban convenience in the heart of Waterloo’s sought-after Blackstone community. This stunning 2-bedroom, 2-bathroom condo offers an *underground parking space* and a thoughtfully designed living space, perfect for professionals, investors, or those looking to downsize in style. Step inside to discover an open-concept layout featuring sleek finishes, luxury vinyl plank flooring, and expansive windows that flood the space with natural light. The contemporary kitchen boasts quartz countertops, stainless steel appliances, and ample cabinetry, making it ideal for both everyday living and entertaining. The spacious primary bedroom includes a private ensuite, while the second bedroom is perfect for guests, a home office, or additional living space. Both bathrooms feature modern fixtures and stylish finishes, offering a spa-like retreat. Enjoy resort-style amenities at Blackstone, including a fitness center, rooftop terrace, co-working spaces, party room, and outdoor lounge with BBQs. Located just minutes from Conestoga Mall, top-rated restaurants, trails, and major highways, this unit offers the perfect balance of tranquility and accessibility. This pet-friendly building is close to LRT, shopping, schools and more! Don’t miss this opportunity to own a stylish and low-maintenance home in one of Waterloo’s premier communities. (id:60626)
Royal LePage Crown Realty Services Inc. - Brokerage 2
12 Hydro Bay Road
Whitewater Region, Ontario
Welcome to your dream retreat in picturesque Whitewater Region, just 10 minutes from Cobden, ON! This charming 3+1 bedroom, 2-bath high ranch home offers a perfect blend of comfort, style, and nature, making it an ideal family home. As you step inside, you'll be greeted by an inviting open-concept living area with hardwood floors and ample natural light and views of Muskrat lake. The adjoining dining area is perfect for family gatherings or entertaining friends. The main floor features three spacious bedrooms, each offering generous closet space and lovely views of the surrounding landscape. The finished basement adds extra living space with a versatile fourth bedroom, a cozy family room, and a full bath perfect for guests or a dedicated home office. Step outside to your private lot, enveloped by large, mature trees that provide a tranquil setting for outdoor relaxation. Enjoy your morning coffee on the deck while soaking in the breathtaking lake views, or host summer barbecues in your expansive backyard. Additional features include an attached garage, providing convenience and extra storage space, along with easy access to nearby amenities and recreational activities in the beautiful Whitewater Region. Don't miss the opportunity to make this enchanting high ranch home your own! Schedule a viewing today and experience the perfect blend of comfort and nature in this stunning property! (id:60626)
Royal LePage Northern Life Realty
5466 County 8 Road
South Dundas, Ontario
Welcome to 5466 County Road 8 a beautifully landscaped property that offers space, style, and serene living. Step inside to the spacious sunlit entryway, the perfect place to sip your morning coffee and unwind. The recently updated eat-in kitchen has lots of natural light, and just off it sits the dining room, which can easily be converted back into a third bedroom to suit your needs. This cozy home features 2 bedrooms, 1 bathroom, and a spacious living room ideal for both entertaining and quiet nights in. You'll find ample closet space throughout, plus a generous front storage area. The unfinished basement holds exciting potential, with plenty of room for storage, a laundry area, and the possibility to be transformed into additional living space. A detached two-car garage provides ample space for storage or hobbies, and an additional driveway with an RV plug-in makes this home perfect for travellers or guests with larger vehicles. (id:60626)
Royal LePage Team Realty
74 Silverstone Dr
Stony Plain, Alberta
Ready for Quick Possession. Built by Award Winning Builder Montorio Homes, This Floorplan is Ideal for Families Looking for Functional Living Spaces. This Brand Home Offers an Open Concept Main Floor, 3 Generous Sized Bedrooms Upstairs With a Spacious Bonus Room and Upstairs Laundry for Convenience. Upgrades Include 9' Ceilings, Luxury Vinyl Plank, Quartz Countertops in the Kitchen and Bathrooms, Backsplash, Soft Close Cabinets, Railing with Metal Spindles, Electric Fireplace in the Great Room, and a Separate Entrance for Future Rental Income and Double Attached Garage (Tandem). The Vibrant Community of Stony Plain Invites You To Discover Its Green Spaces, Recreation Centres, Golf Courses, Schools, Shopping, and Restaurants. With Quick Access to Highway 16A, The Amenities of West Edmonton Are Only 15 Minutes Away. (id:60626)
Century 21 Leading

