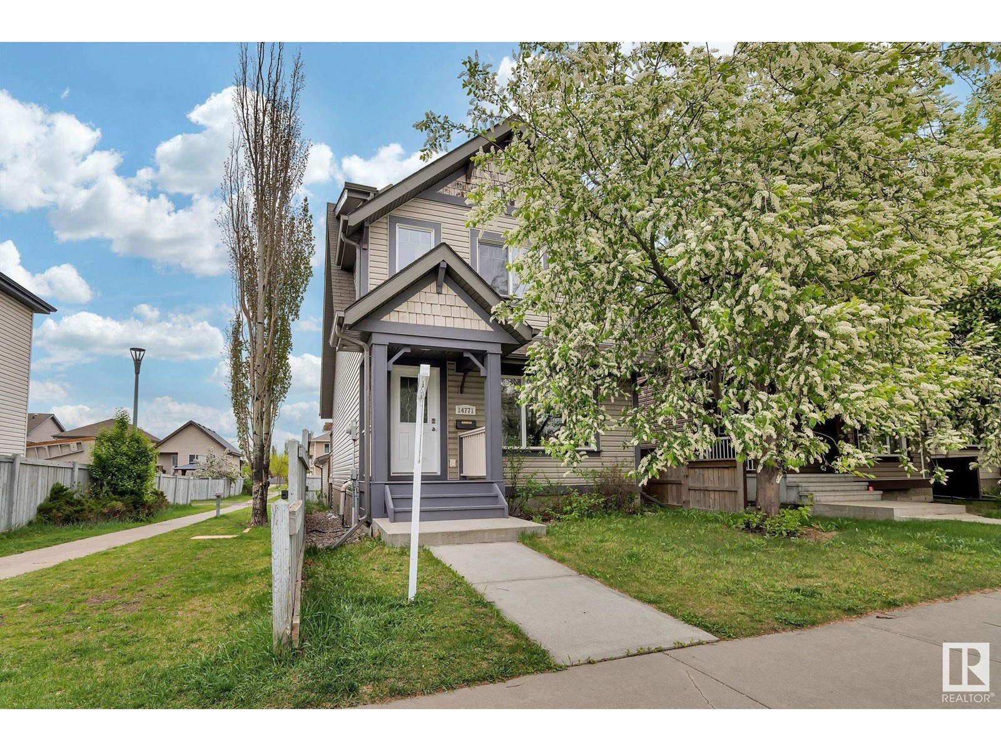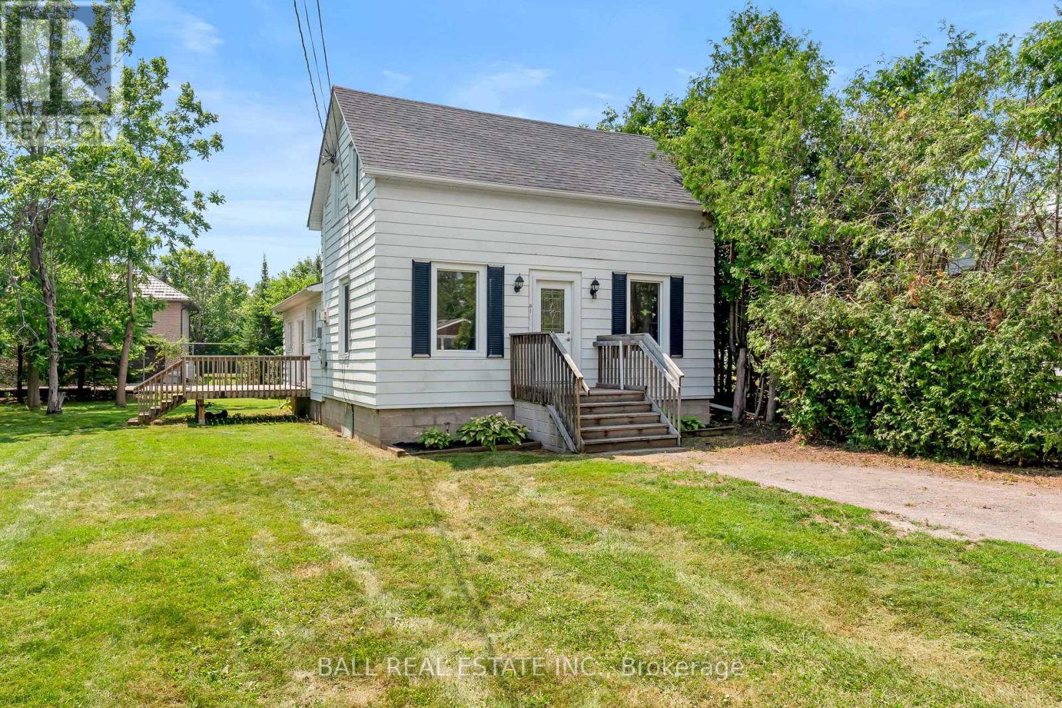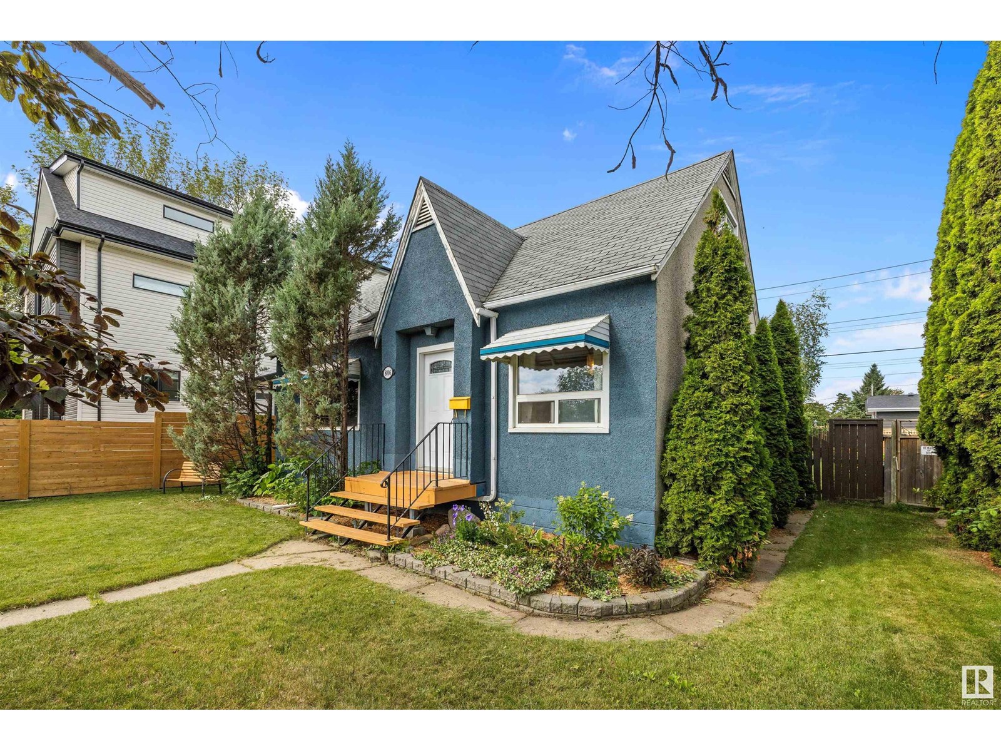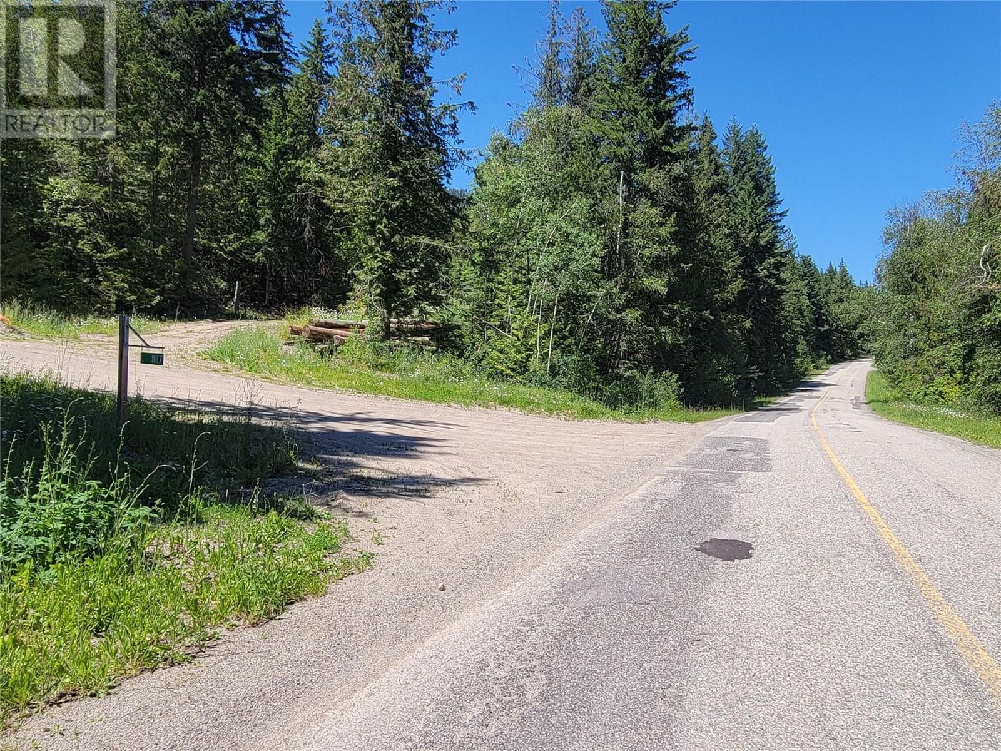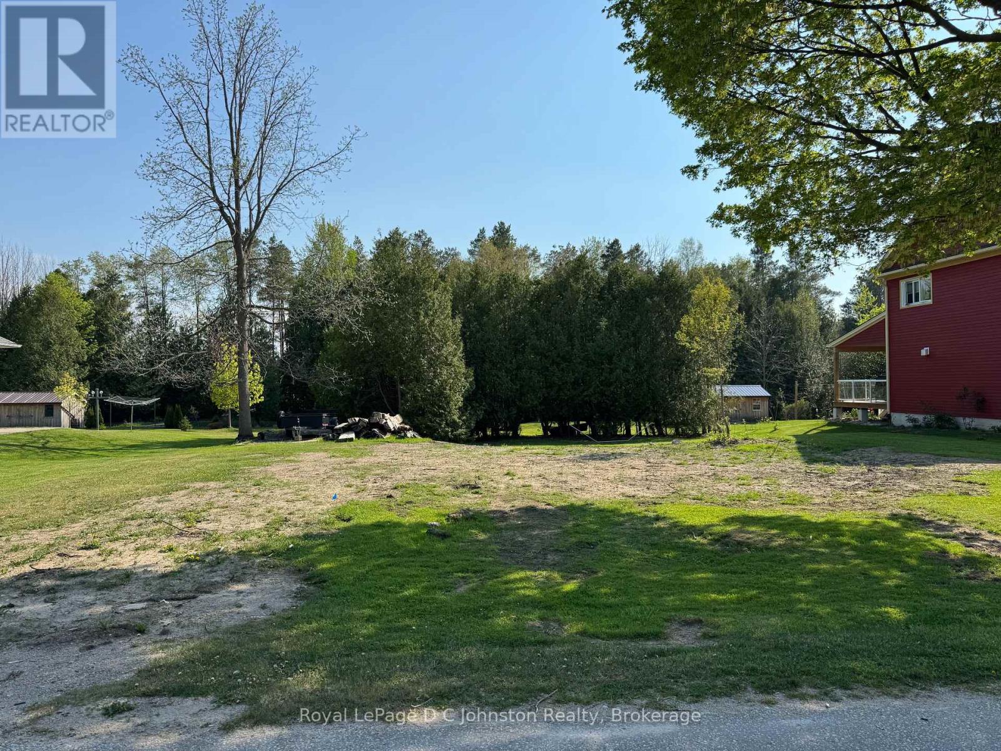14771 141 St Nw
Edmonton, Alberta
Welcome to this charming 3-bedroom, 2.5-bath home, offering over 1200 sq. ft. of open-concept living space in the heart of Cumberland. The spacious kitchen features a large island, perfect for meal prep and entertaining, and flows into a good-sized dining area that leads to a private backyard and a double-car detached garage. Upstairs, you'll find a bright, main bedroom with an ensuite bathroom and walk-in closet. Two additional bedrooms share a full, well-appointed bathroom. This corner lot home offers stunning tree in front of the house. The unfinished basement presents the opportunity to add your own touch and make it a man cave or play area for your kids. Whether you're looking for extra living space, a home office, or a cozy rec room, this home has great potential. close to all amenities including Alrasheed Masjid and Islamic School. (id:60626)
2% Realty Pro
111 London Street N
Hamilton, Ontario
Great 2 bedroom detached Bungalow in up-and-coming East Hamilton location. Welcoming Front porch. Nicely decorated with neutral décor. Features 2 bathrooms: 4-piece on the main and 3-piece in the basement. Spacious separate dining room. Basement with large rec room and laundry room. Nice sized yard. Central Air, Furnace and Hot water tank newer within the last 4 years. Close to shopping, parks, highway and main streets. Great family home for starters or retirement. (id:60626)
RE/MAX Garden City Realty Inc
107 Wallace Avenue S
Welland, Ontario
CHARMING ESCAPE WITH CHARACTER, COMFORT & COMMUNITY VIBES Looking for a place that just feels right—where life is simple, community is strong, and everything you need is close by? This warm and welcoming 1.5-storey home blends lifestyle, charm, and value in a way that’s hard to come by. Tucked into a friendly, well-established Welland neighbourhood, the home is surrounded by conveniences and natural beauty. Scenic canal trails, parks, restaurants, grocery stores, and local shops are just minutes away, with quick highway access making travel a breeze. Whether you're heading out for errands or an evening stroll, everything is right at your doorstep. The curb appeal is immediate, with a newly built front deck that invites quiet mornings with coffee or chats with neighbours. Inside, the layout strikes a perfect balance—open and airy yet cozy and comfortable. It’s easy to imagine relaxed evenings, weekend brunches, and making memories that last. Step out back to a covered rear deck that extends your living space through every season. The fenced yard adds privacy and security, while a separate workshop and shed provides practical space for tools, hobbies, or weekend projects. Whether you’re just starting out or searching for a smart addition to your portfolio, this property delivers a lifestyle full of comfort, convenience, and opportunity—set in a community where connection and quality of life shine. (id:60626)
Your Home Sold Guaranteed Realty Elite
81 William Street
Kawartha Lakes, Ontario
This charming 1.5-storey home is full of potential and ideally located in the heart of Bobcaygeon just steps from shops, restaurants, the beach park, and everything this vibrant lakeside town has to offer. Sitting on a generous 92' x 125' lot with municipal services and an older detached garage, this property offers space and flexibility for first-time buyers, investors, or those looking to make a home their own. Step inside to a spacious living and dining area filled with natural light, leading into an updated kitchen with walkout to the sunroom, side deck, and main floor laundry. A main floor bedroom and full 4-piece bath add convenience and functionality. Upstairs you'll find two additional bedrooms ideal for family, guests, or a home office setup. Enjoy the cozy propane fireplace, baseboard heat, and the charm of a classic layout with room to reimagine. With a large level yard this home is the perfect opportunity to invest in a growing community. Prime location, endless potential don't miss your chance to bring your vision to life in Bobcaygeon! (id:60626)
Ball Real Estate Inc.
8006 75 St Nw
Edmonton, Alberta
Welcome to this updated gem in the highly desirable community of King Edward Park. Fully finished on 3 levels, this home strikes the perfect balance between character and modern style. The main floor features a bright white kitchen with plenty of cabinetry, trendy gold hardware, new dishwasher, and a spacious dining area. The living room is warm and inviting with a stunning feature wall & built-in cabinetry—a perfect space to relax or entertain. A large office/bedroom sits conveniently next to the stylish 3-piece bathroom, adding flexibility to the main floor layout. Upstairs, you’ll find 2 oversized bedrooms with tons of natural light and ample space to unwind. A newly finished basement offers a private entrance and includes a brand-new 4pc bathroom, spacious laundry area with newer appliances, a large bedroom, and the opportunity to easily add a secondary kitchen. Situated on a large RS-zoned lot with loads of off-street parking and close proximity to every amenity, the opportunities are endless!!! (id:60626)
Grassroots Realty Group
3251 Angus Street
Regina, Saskatchewan
Welcome to 3251 Angus Street, a beautifully updated character home nestled on a tree-lined street in Regina’s highly desirable Lakeview neighbourhood. This charming 1,620 sq ft two and half-storey seamlessly blends timeless architectural details with tasteful modern updates—offering a perfect combination of comfort, style, and functionality. The main floor features a bright and welcoming living room with original hardwood floors, large windows, and a striking fireplace framed by a custom shiplap surround and rustic wood mantle. Adjacent is a formal dining room, ideal for entertaining, with elegant French doors leading to the backyard. The fully renovated kitchen is a true showstopper, boasting gleaming countertops, a walnut island with seating, classic subway tile backsplash, stainless steel appliances, built-in bench seating, and clever storage solutions throughout. Upstairs, you’ll find two spacious bedrooms with continued hardwood flooring, a refreshed 4-piece bathroom, and a cozy flex space that leads to a charming third-level loft—perfect as a third bedroom, home office, or creative studio. The partially developed basement offers a generous rec room, 2-piece bathroom, and ample space for a home gym or future expansion. Step outside into a one-of-a-kind, breathtaking backyard oasis. Beautifully landscaped and fully fenced, this show-stopping outdoor space features lush greenery, a multi-tiered deck, and a pergola-covered patio lounge—perfect for entertaining or relaxing on warm summer evenings. Additional highlights include central air conditioning and on-demand hot water. Located just steps from Wascana Park, Lakeview School, and close to south end amenities, this incredible home offers the best of heritage charm and modern living. (id:60626)
Exp Realty
941 Chase Falkland Road
Chase, British Columbia
Beautiful acreage, Not in the ALR, 19.55 acres, backing onto Crown land for fantastic Hunting/Sledding/ ATV /Horseback riding/ Hiking and more, all at your doorstep with trails that go for miles, will take you to Harper Lake for the Fishing enthusiast. A nature lover's dream. Building site already started with views over the mountains and valley. Amazing opportunity for rural living at its finest, yet still close to town. High speed Internet service available via optional Starlink. Please make an appointment for viewings. (id:60626)
Century 21 Assurance Realty Ltd
66 Vale Avenue
St. Catharines, Ontario
Affordable, move-in ready bungalow in the heart of St. Catharines – perfect for first-time buyers or investors! This fully finished 2-bedroom, 1.5-bathroom bungalow is nestled in mid-town St. Catharines, where you’re just minutes from the QEW and 406, public transit, shopping, restaurants, and local schools. It's a commuter-friendly spot with great walkability and excellent long-term potential. A covered front porch leads you inside to oak hardwood flooring through the living room, hallway, and both bedrooms. The spacious living/dining area features an electric fireplace with a modern mantle. The kitchen has been refreshed with painted cabinets and upgraded hardware, giving it a clean and contemporary look. The main 4-piece bathroom was recently refreshed as well and a fully finished basement adds valuable living space with vinyl flooring, a 2-piece bathroom, a rec room, and a playroom or flex space – ideal for kids, hobbies, or a home office. Outside, enjoy summer days in the fully fenced backyard, complete with a rear deck and garden shed for extra storage. The vinyl siding exterior has been redone for a clean, low-maintenance finish. Bonus updates include: shingles replaced in 2019 and furnace/AC in 2007. This property presents incredible value in today’s market, whether you're stepping into homeownership or looking to expand your investment portfolio. Don’t miss this opportunity to own a turn-key home in a growing area of St. Catharines. (id:60626)
RE/MAX Escarpment Realty Inc.
457 Clarendon Street
Saugeen Shores, Ontario
Rare Building Lot in Quiet area of Southampton Discover a unique opportunity to build your dream home in a serene corner of Southampton. This nicely treed and spacious 70' x 250' lot is tucked away in a peaceful neighborhood and backs onto a tranquil ravine, offering natural privacy and a beautiful setting. Fully serviced with municipal water and sanitary sewers, this lot is severed and ready for development. It's the first time this property has ever been offered for salemaking it a truly rare find in this sought-after area. Don't let this exceptional opportunity pass you by. Contact your real estate agent today to learn more about this one-of-a-kind property. (id:60626)
Royal LePage D C Johnston Realty
424 6th Street
Saskatoon, Saskatchewan
Welcome to 424 6th Street East, a charming 3-bedroom character home nestled in one of Saskatoon’s most sought-after neighbourhoods. Just steps from the Broadway district, you’ll enjoy quick access to boutique shopping, vibrant restaurants, the Victoria and Broadway bridges to downtown, and beautiful parks and green spaces. Step through the front door into a spacious enclosed porch, an inviting spot for your morning coffee or evening unwind. Inside, the main floor is filled with natural light and warmth, featuring a tasteful living room, dining area, and cozy sitting room that opens onto the backyard. Refinished Birdseye maple hardwood floors add to the home’s timeless charm. Through the patio doors, you’ll find a large deck perfect for summer evenings, overlooking a lush, garden-like backyard, a dream space for anyone with a green thumb. The kitchen is bright and functional, with room for an additional eat-in table, plenty of cabinet space, and included fridge and stove. Upstairs, you’ll find three generously sized bedrooms plus a charming library/home office area. The 3-piece bathroom features a classic soaker tub original to the home, offering a touch of vintage character. Recent upgrades include a high-efficiency furnace (2022), several updated windows (approx. 10 years old), and replaced sewer lines to the house in recent years for peace of mind. Don’t miss the opportunity to own a piece of history in an unbeatable location, where character meets convenience and lifestyle. (id:60626)
The Agency Saskatoon
60 Lakeshore Road N
Temiskaming Shores, Ontario
Spacious 5-Bedroom Home with Backyard Oasis Steps from the Beach! Welcome to this expansive 5-bedroom, 2-bathroom home offering an impressive four levels of living space perfect for growing families or those who love to entertain! The main floor greets you with a large foyer and a convenient mudroom off the attached garage. Enjoy a bright and functional kitchen, cozy living room, and formal dining area complete with patio doors leading to a fully fenced backyard oasis. Upstairs, the second level features a laundry room, a full 4-piece bathroom, and two generous bedrooms including the primary suite with a walk-in closet. The third level adds two more bedrooms, offering flexibility for guests, a home office, or a hobby space. The finished basement includes a spacious rec room that can be used as a fifth bedroom, a second full bathroom featuring a luxurious jetted tub, and a utility/storage room for all your essentials. Out back, you'll find two storage sheds one topped with a charming playhouse plus two extra parking spots accessible from the laneway. The attached garage is perfect for additional parking, storage, or all your outdoor toys. All this, just minutes from the beach, boardwalk, and vibrant downtown core. This is a rare opportunity don't miss out! ** This is a linked property.** (id:60626)
Royal LePage Best Choice Realty
Gale Farm
Spiritwood Rm No. 496, Saskatchewan
Hobby Farm, seven and a half miles southeast of Spiritwood, SK, has 157 acres that are all fenced but 30 acres. 86 acres in tame grass with the balance in bush pasture and the yard site. The creek that crosses this land has a flowing spring. The yard consists of an older hip-roof barn (the steel, pipe panels, and sheep wire panels will be removed), a small workshop, a chicken shed, two steel grain bins, an older home that is not being used, and a 2021 mobile home with a 16 x 20 addition. This home has three bedrooms and a wood fireplace in the living room; the addition is at the back entry and provides space for the water treatment system, a 40-gallon hot water tank, and a roomy storage closet. Solar panels power the yard site (the yard is still connected to the power grid). The home is heated with propane, and it has a standby generator that is also operated by propane. This property provides the ideal opportunity to enjoy country living to raise a family or a place that provides peace and tranquility with nature and wildlife in your backyard. (id:60626)
RE/MAX Of The Battlefords

