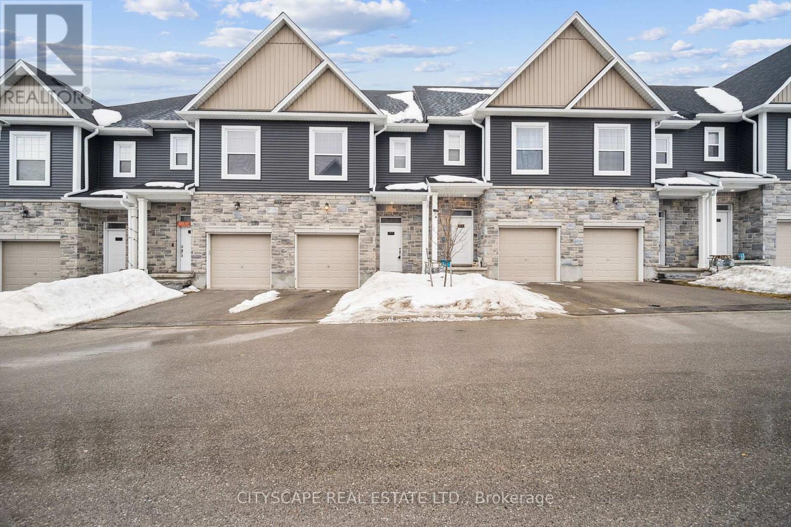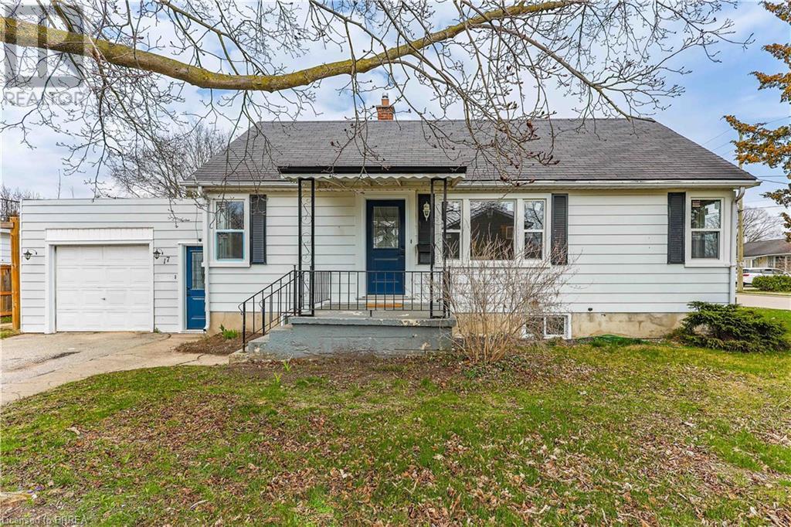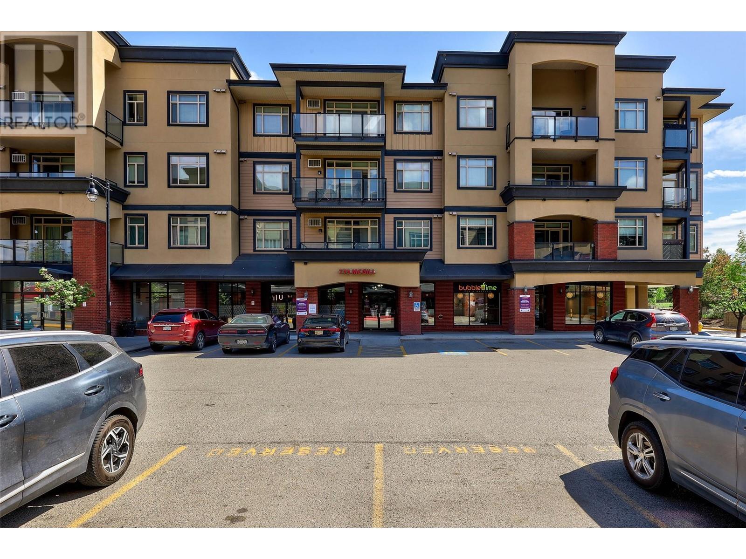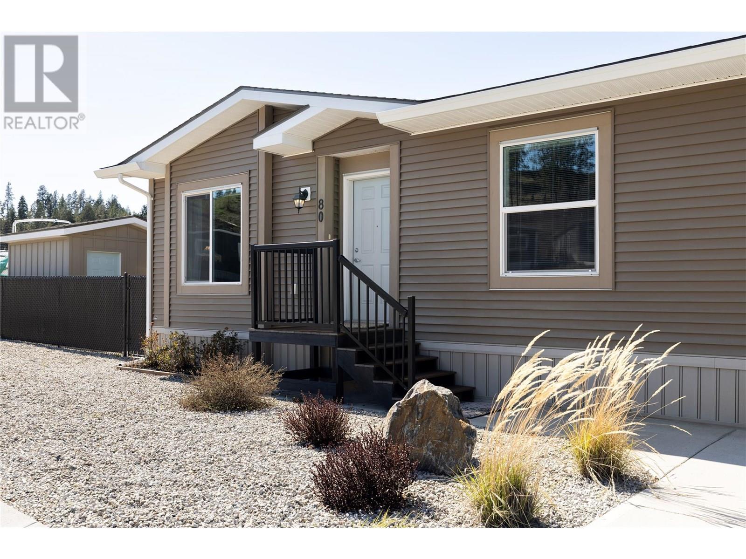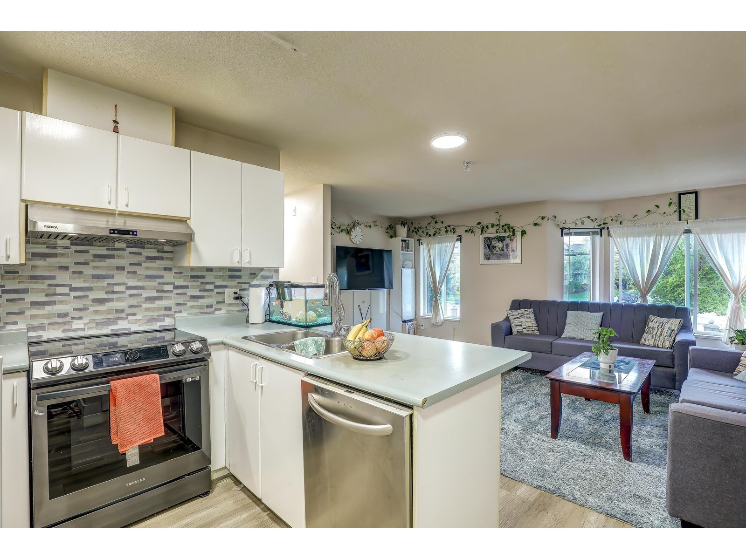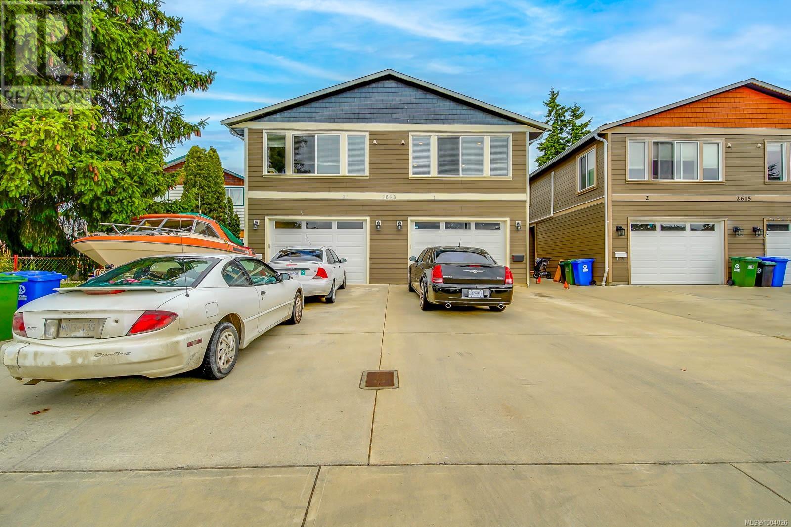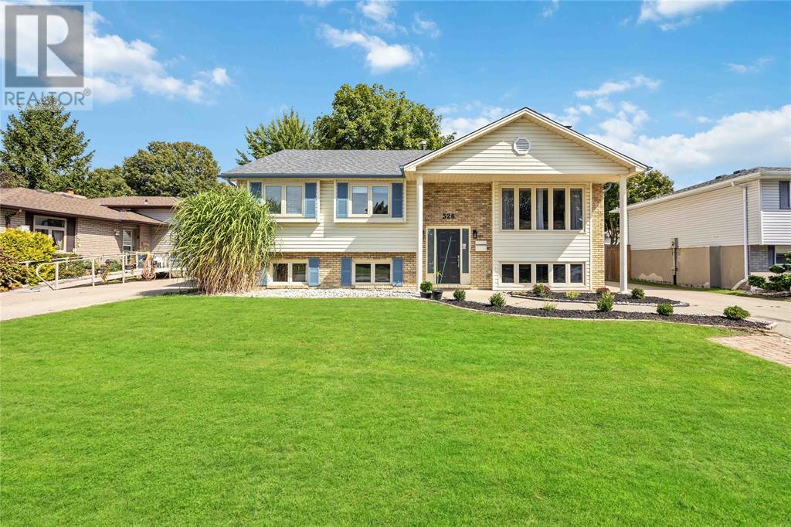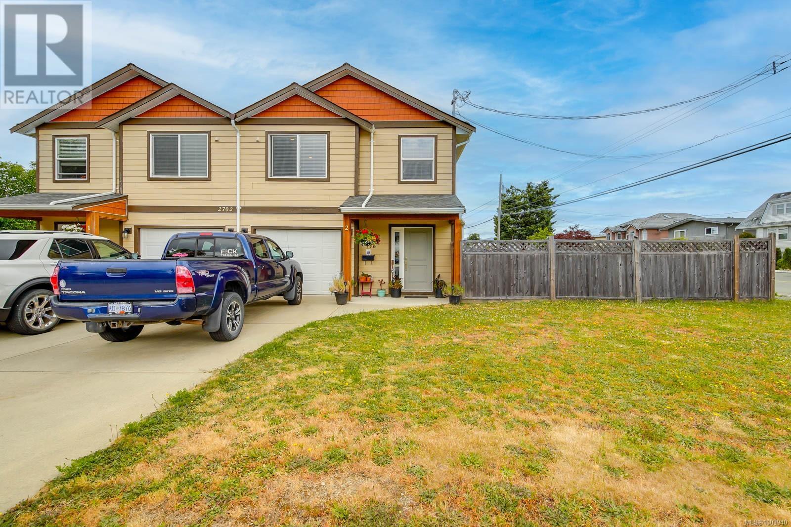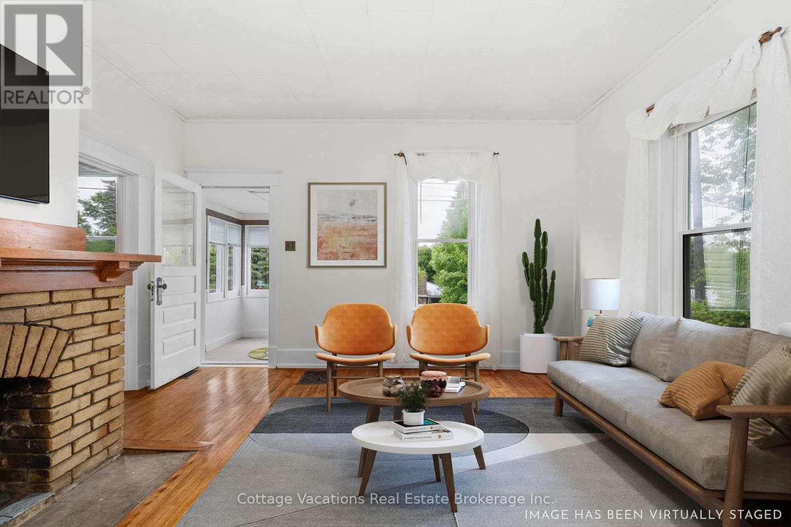B3 - 439 Athlone Avenue E
Woodstock, Ontario
Attention First Time Home Buyers & Investors. This Modern 2 Storey TownHome Features 3 Bedrooms, 2.5 Bathrooms . Main Level Features Spacious Living Space, Breakfast Area, Open Concept Kitchen With Upgraded Cabinets, Quartz Countertop, Stainless Steel Appliances, Built In Stainless Steel Microwave, Laminate floors, Walk Out To The Backyard, & Convenient Access From The Garage To Home. Upper Level Boasts Of Large Master Bedroom With a 3 Pcs Ensuite, His & Hers Closets,2 Other Roomy Bedrooms & a Main 3 Pcs Bath. Loads Of Natural Sun Shines Thru Large Windows Creating A Bright Atmosphere. Easy Access To The Hwy 401, & Other Major Routes Makes Getting Around Effortless. (id:60626)
Cityscape Real Estate Ltd.
17 Hardy Avenue
Tillsonburg, Ontario
Welcome to 17 Hardy Ave, a beautifully renovated 3-bedroom, 2-bathroom bungalow offering over 1500 sqft of modern living space. This home is situated in a great neighborhood and features an attached garage with a breezeway/mudroom for added convenience. The property boasts numerous upgrades, including replaced main floor windows and outer doors, as well as all new interior doors and a new patio (2025) & fenced yard (2025). You’ll enjoy a fresh look with all-new stainless steel appliances and updated flooring throughout the home. The kitchen has been enhanced with a stylish countertop, and new pot lights and light fixtures have been installed for a contemporary feel. This fully renovated house (2025) is perfect for anyone looking for a move-in-ready space in a great neighbourhood. Don’t miss out on this fantastic opportunity! (id:60626)
Royal LePage Brant Realty
106, 42 Cranbrook Gardens Se
Calgary, Alberta
Fronting on the courtyard sits this beautifully designed 3 bedroom + 2 den unit built by industry leader and “BUILDER OF CHOICE” WINNER CEDARGLEN LIVING. Ideally located within a charming complex nestled beside SCENIC PONDS. Parking will never be an issue thanks to the INSULATED DOUBLE ATTACHED GARAGE with handy water bib. A fantastic flex space on the entry level is a versatile space for a playroom, second office, rec room or hobby space. The open concept main floor is bathed in NATURAL LIGHT from both north and south exposure. Relaxation is encouraged in the living room while CLEAR SIGHTLINES into the dining and kitchen promote unobstructed conversations. The GOURMET KITCHEN inspires culinary pursuits featuring QUARTZ COUNTERTOPS, STAINLESS STEEL APPLIANCES, FULL-HEIGHT CABINETS, TIMELESS SUBWAY TILE BACKSPLASH and a centre ISLAND for loads of extra prep space, storage and seating. A gas line on the glass-railed deck promotes casual summer barbeques overlooking the courtyard. The ENCLOSED DEN is a bright and quiet home office space for work, study or art projects. Completing the main level is a handy powder room. 3 spacious and bright bedrooms are on the upper level as well as a 4-piece family bathroom and convenient laundry. The primary suite is a calming sanctuary with a HUGE WALK-IN CLOSET and a LUXURIOUS ENSUITE boasting DUAL SINKS, QUARTZ COUNTERTOPS and an OVERSIZED SHOWER. Rough-ins for future central air conditions further add to your comfort. This beautifully landscaped complex is PET-FRIENDLY (on board approval) with extensive pathways that lead to the COURTYARD and a SCENIC WET POND. Enjoy the close proximity to the many river pathways that wind around FISH CREEK PARK and that this very active community boasts a private clubhouse with SPORTS COURTS, SPRAY PARK, SKATING RINK and more. Mere minutes from additional restaurant and shopping options in neighbouring Seton as well as the WORLD’S LARGEST YMCA. Truly an outstanding location for this movie-in read y, like new home. (id:60626)
Exp Realty
775 Mcgill Road Unit# 408
Kamloops, British Columbia
Discover this rare top-floor southeast-facing corner unit offering exceptional natural light and privacy in the heart of the vibrant Landmark community, adjacent to Thompson Rivers University. Featuring two bedrooms, two bathrooms, and a rare two parking stalls plus a storage locker, this condo is a standout opportunity. A comprehensive strata fee includes water, sewer, garbage & recycling, management, insurance, maintenance & hot water! Enjoy peaceful living away from McGill Road traffic while being steps from restaurants, a pharmacy, grocery stores, and the university. Inside, you’ll find granite counters functional open concept kitchen with island, large laundry room, and 2 spacious bedrooms and bathrooms, plus heating and cooling. This is a unique chance to secure a premium top-floor residence with unmatched convenience and amenities! (id:60626)
Exp Realty (Kamloops)
1835 Nancee Way Court Unit# 80
West Kelowna, British Columbia
Welcome to affordable & stylish living in the heart of West Kelowna! This beautifully updated 3-bedroom, 2-bathroom home is tucked away in Nancee Way Village, a well-maintained park that offers NO AGE RESTRICTIONS and is PET-FRIENDLY (limit 2: cats or dogs up to 15"" at shoulder). Step inside to an inviting open-concept layout featuring a large living room with stunning fireplace, brand new stainless steel kitchen appliances, and a spacious kitchen island perfect for entertaining. Enjoy seamless indoor-outdoor flow with a new covered deck off the dining room, ideal for relaxing or summer BBQs. The fully fenced yard offers privacy and security, with low-maintenance Arizona-style landscaping that looks great year-round. There's also a large storage shed, plus RV and boat parking available within the park. Conveniently located close to highway access and shopping, this home has everything you need! Comfort, convenience, and style. PAD rental $550 per month which includes water, sewer, garbage, recycling & snow removal. (id:60626)
Century 21 Creekside Realty (Luckakuck)
204 12130 80 Avenue
Surrey, British Columbia
La Costa Green! Perfect location in West Newton, close to everything! Two bedrooms, four piece bathroom, full laundry room/storage and west exposed patio overlooks greenery. Unit has north/west exposure, set back from road. Complex is professionally managed, guest suite,Club house,secure parking, visitor parking in underground parking + storage locker. Roof 2014, gutters 2019. (id:60626)
Srs Panorama Realty
235 Froese Crescent
Warman, Saskatchewan
Mortgage Helper!!! Featuring a legal one-bedroom basement suite, this 1,584 sq. ft. two-storey home offers incredible value—perfect for generating rental income or helping offset your mortgage payments. Plus, the Secondary Suite Incentive comes back to you, putting even more money in your pocket. The main living area showcases durable luxury vinyl flooring, an open-concept layout, and a modern kitchen with stunning floor-to-ceiling cabinetry for maximum storage and style. A powder room and mudroom are conveniently located at the back of the home for everyday function and guest use. The upper level includes a spacious primary bedroom with a walk-in closet and luxurious 4-piece ensuite, two additional large bedrooms, another full bathroom, and a dedicated laundry room—ideal for families. Located near the upcoming Warman daycare, parks, schools, and local amenities, this home blends smart design with unbeatable location. GST and PST are included in the purchase price. Blanket New Home Warranty Don’t miss out—contact your favorite agent today! Note: Images are renderings. Final colors, styles, and finishes may vary. (id:60626)
RE/MAX Saskatoon
1 2623 5th Ave
Port Alberni, British Columbia
INVESTMENT? Half Duplex built in 2021. Fully rented to great tenants. On each side, the main upper floor features a bright open concept living room, dining and kitchen. The primary bedroom has a walk thru closet that leads into the 4 piece en suite. The lower level has 2 more bedrooms, 3 piece bathroom & laundry room. Each unit having a 3 headed ductless heat-pump and Single car garage with parking in front. Walking distance to shopping and located on bus routes. New Home Warranty. Plus GST. Currently rented to great long term tenants at 2200 per month (id:60626)
RE/MAX Mid-Island Realty
526 Birchbank Avenue
St Clair, Ontario
WELCOME TO THIS SPACIOUS FAMILY-SIZED RAISED RANCH, PERFECT FOR FAMILIES SEEKING AND CONVENIENCE! FEATURING FIVE GENEROUSLY SIZED BEDROOMS AND TWO FULL BATHS, THIS HOME IS DESIGNED FOR BOTH RELAXATION AND ENTERTAINING. THE MAIN FLOOR BOASTS A SUNLIT LIVING ROOM, A BRIGHT WHITE KITCHEN, AND A FORMAL DINING ROOM THAT OPENS TO A LARGE DECK-IDEAL FOR OUTDOOR LIVING. THE LOWER LEVEL IS ALL ABOUT LEISURE, WITH A LARGE FAMILY ROOM COMPLETE WITH A COZY NATURAL WOOD FIREPLACE. AFTER A LONG DAY, UNWIND IN THE LUXURIOUS JETTED TUB. FOR CAR ENTHUSIASTS, THE HEATED 24X24 GARAGE OFFERS PLENTY OF SPACE FOR VEHICLES AND PROJECTS. LOCATED JUST A SHORT FIVE-MINUTE WALK FROM ST. JOSEPH CATHOLIC SCHOOL, THIS HOME IS PERFECTLY SITUATED FOR BUSY FAMILIES. DON'T MISS OUT ON THIS WONDERFUL OPPORTUNITY! MOST RECENT UPDATES: FURN 2024, SUMP PUMP 2020, ROOF 2018, MAIN AND LOWER FLOORING (APPOX 5-8 YEARS). HWT IS A RENTAL. (id:60626)
Initia Real Estate (Ontario) Ltd.
2 2702 Anderson Ave
Port Alberni, British Columbia
Half Duplex in Upper South Port. This 3 bed 3 bath home was built is 2019. With all 3 bedrooms up and the Primary bedroom having an ensuite. the main level has an open concept living dining area with a patio and fully fenced backyard. Also has a 2 headed ductless heatpump. New Home Warranty & plus GST. Currently rented to great long term tenants at 2k per month. (id:60626)
RE/MAX Mid-Island Realty
1 Duncan Street E
Huntsville, Ontario
Isn't extra away spaces what everyone desires for? Nestled in the heart of downtown Huntsville, this unique offering, on a large corner lot, houses this charming century home & studio on a beautifully treed lot. With 3 cozy bedrooms, a stunning pillared front room, and fresh paint throughout, this residence exudes warmth & character. But the allure doesn't stop there; a spacious, winterized studio awaits, ideal for launching a home-based business or creating a personal sanctuary- whatever your heart desires! Lovely yard adorned with stone pathways that lead to a patio, the perfect spot to soak up the sun. And for the gardening enthusiast or hobbyist, a well-appointed garden shed provides extra storage/workspace. In the side yard, the above-ground deck extends the home's living area, providing an inviting space for gathering & grilling. This home offers ample storage options, featuring a stunning built-in wall unit with cubbies. The entry-way mudroom is a functional space that keeps shoes, coats, and bags organized, plus an extra storage room, perfect for seasonal items, outdoor gear, or household essentials. Additionally, there's a winterized porch that can easily fit shelves or cabinets, creating a cozy spot for plants, winter gear, or hobbies. The home's smart storage solutions foster an organized and welcoming atmosphere, allowing you to keep everything neatly in place. The kitchen effortlessly merged with the laundry space, promoting a sense of warmth and connection. Settled in history, this gem boasts modern updates without losing its charm. The updated electrical system, newer natural gas furnace, metal roof, windows & siding promise efficiency. Also featuring a beautiful wood fireplace, untouched and ready for your memories. A sturdy stone concrete foundation anchors this timeless beauty, ready for its next chapter. This property is more than just a home; its a lifestyle opportunity. Don't miss your chance to claim this hidden gem where space meets charm! (id:60626)
Cottage Vacations Real Estate Brokerage Inc.
27 Chartres Cl
St. Albert, Alberta
GREENSPACE BACKING! Experience the best in the community of Cherot, connected to trails and nature. This stunning 3 bedroom, 2.5 bathroom duplex home offers 9' ceilings and an open concept main floor with half bath, designed for entertaining and comfort. The kitchen features upgraded cabinets, pantry, convenient waterline to fridge and gas line to stove. The upper floor features a flex area, convenient laundry room, full 4-piece bathroom and 3 large bedrooms. The master is a true oasis with walk-in closet and ensuite with double sinks. Other highlights of this amazing home include a separate side entrance, legal suite rough in's, FULL LANDSCAPING, a double attached garage, $3,000 appliance allowance, gas line to rear deck, unfinished basement with painted floor, high efficiency furnace, and triple pane windows. Buy with confidence. Built by Rohit. UNDER CONSTRUCTION. Photos may differ from actual property. Appliances/shower wand washers not included. No black trim and hardware is black. (id:60626)
Mozaic Realty Group

