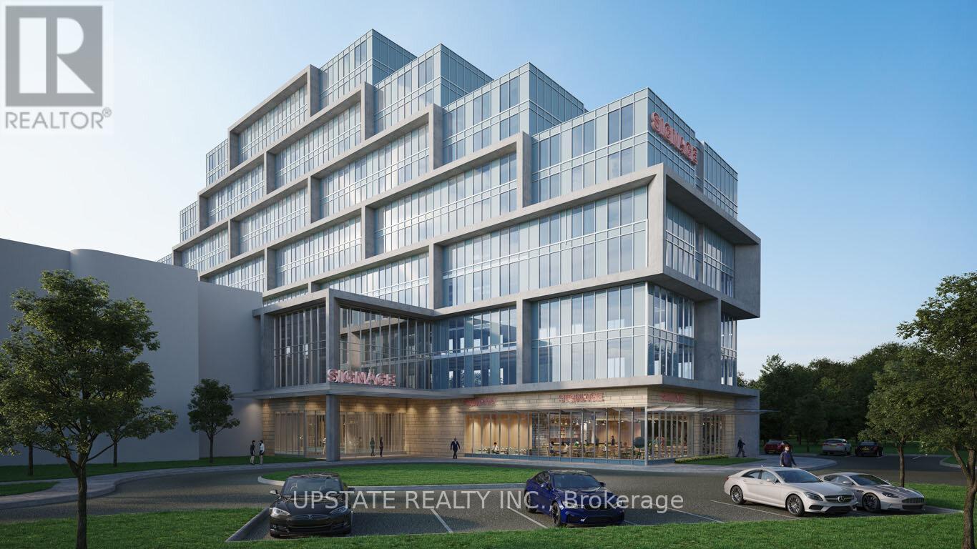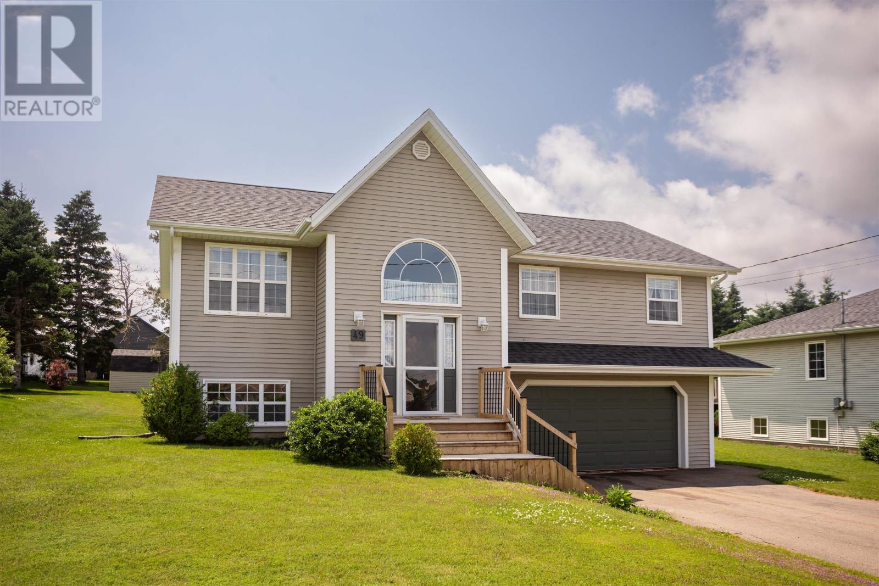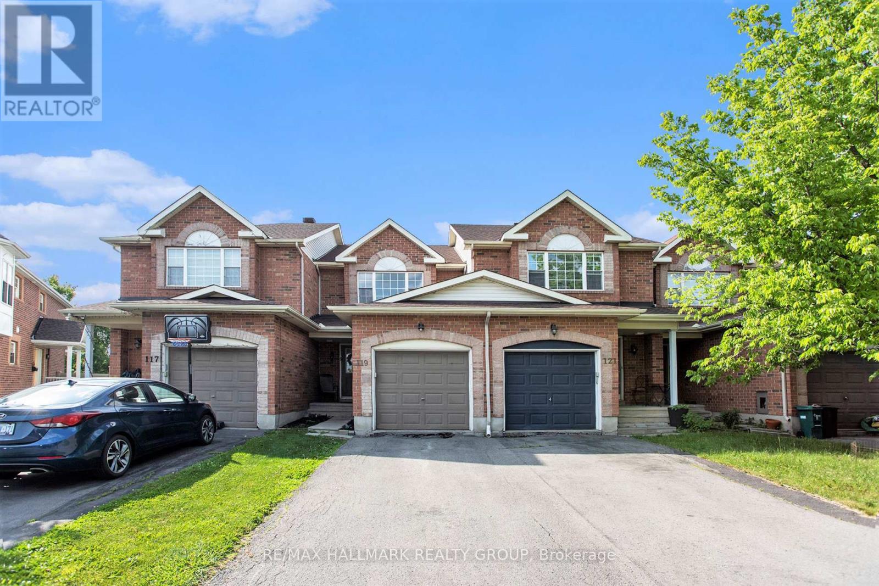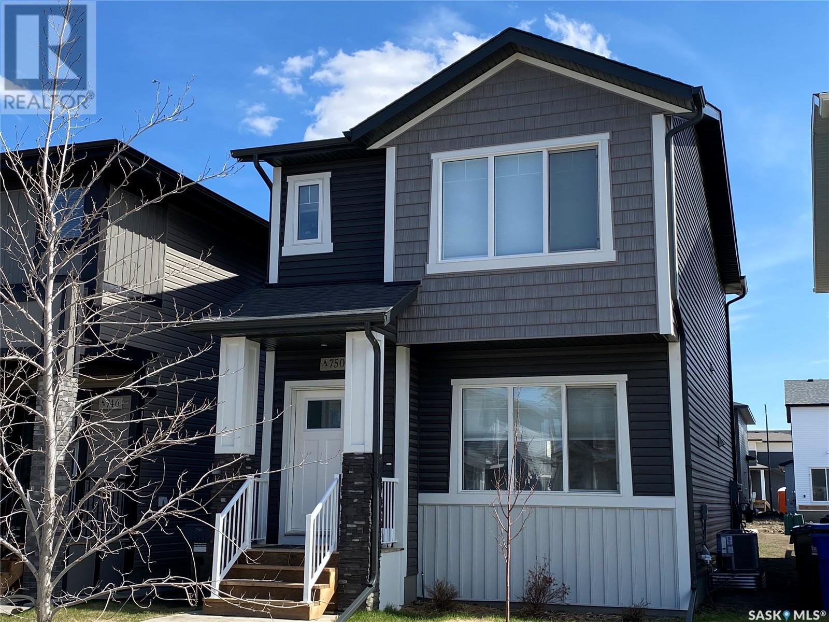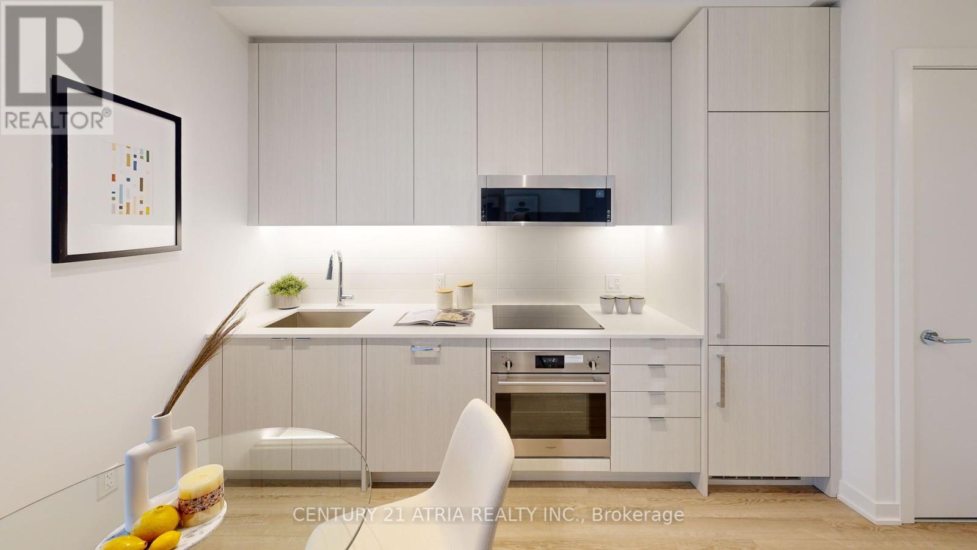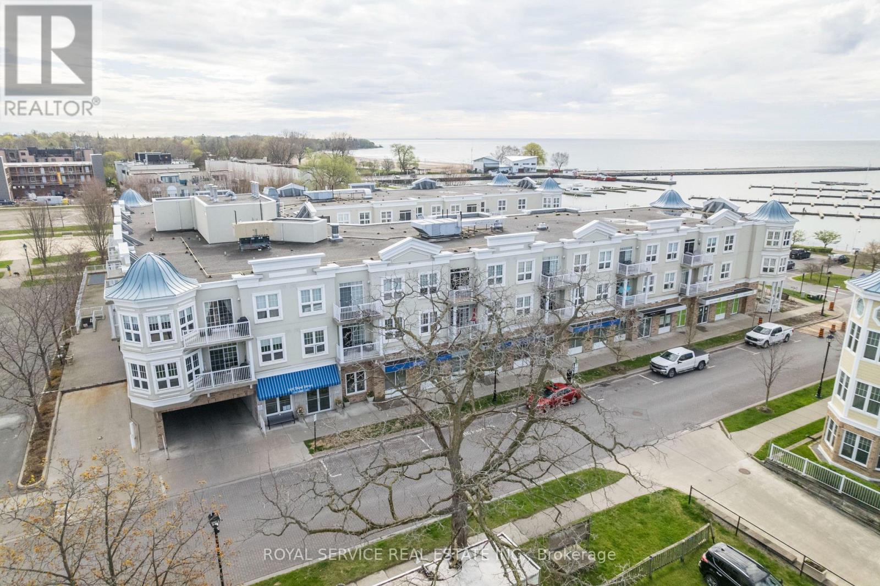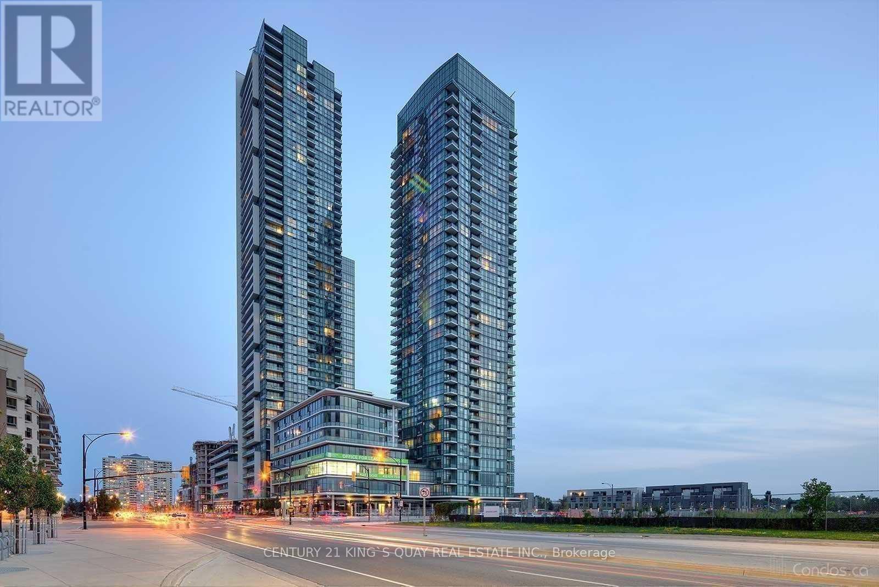111 - 600 Dixon Road
Toronto, Ontario
Situated at 600 Dixon Road in Toronto, Ontario, this location combines urban convenience with excellent transportation links. Just minutes from Toronto Pearson International Airport, residents benefit from easy travel and accessible shuttle services. Public transportation is also a breeze, with Kipling and Union Stations providing direct routes to downtown and surrounding areas. Shopping lovers will appreciate the close proximity to premier destinations like Square One Shopping Centre, known for its wide selection of stores, and Sherway Gardens, offering luxury retailers and stylish dining options. For recreation and entertainment, Woodbine Racetrack & Casino offers thrilling horse racing and gaming experiences. Family-friendly attractions such as Canadas Wonderland and the LEGOLAND Discovery Centre are also just a short drive away. Dining choices range from charming local cafes to popular eateries like Perkins Family Restaurant, known for its warm ambiance and hearty fare. With nearby parks, highway access, and a lively community vibe, this area is perfect for those looking for comfort, convenience, and a vibrant lifestyle. Buyers and their agents are responsible for verifying all property measurements. (id:60626)
Upstate Realty Inc.
1378 Morice Drive
Smithers, British Columbia
* PREC - Personal Real Estate Corporation. This inviting bungalow has a spacious layout with 4 bdms, offering plenty of room for families. The home features a cozy yet open living area, ideal for both entertaining and relaxing. Basement provides extra living space with a family room and a workshop. Custom kitchen was beautifully updated in 2008, blending modern design with function, making meal prep a breeze. A heat pump provides efficient year-round comfort. Outside, the carport provides sheltered parking and a closed in sitting area. Nicely landscaped backyard filled with lush perennials. This private outdoor oasis is perfect for gatherings, gardening, or simply unwinding. Whether you're enjoying the comfort of the home or the peace of the yard, this property offers the perfect balance of practicality and charm. (id:60626)
RE/MAX Bulkley Valley
49 Millennium Drive
Stratford, Prince Edward Island
Move-in ready, this Stratford gem features fully paid solar panels that offer long-term energy savings and eco-friendly living from day one! With 4 bedrooms and 2 full bathrooms, this warm and inviting home is ideally situated just a short walk to schools, local amenities, and scenic walking trails. The main level boasts a bright, open-concept kitchen and dining area, opening onto a spacious back deck and a generously sized backyard?perfect for entertaining or the little ones. Thoughtful design details include dual front entry closets, three main floor bedrooms and a fully finished lower level offering a large rec room, a fourth bedroom, and full bath - perfect for a growing family, guest space or a home office. Recent upgrades include a new roof (2019), back deck (2023), front deck (2024), and of course, the solar panel system providing ongoing utility savings and increased energy efficiency. This home blends comfort, convenience and sustainability in one impressive package in one of Stratford's most walkable, family-friendly neighbourhoods! All measurements are approximate and should be verified by Buyer(s) if necessary. (id:60626)
RE/MAX Charlottetown Realty
31 Chartres Cl
St. Albert, Alberta
GREENSPACE BACKING! Experience the best in the community of Cherot, connected to trails and nature. This stunning 3 bedroom, 2.5 bathroom duplex home offers 9' ceilings and an open concept main floor with half bath, designed for entertaining and comfort. The kitchen features upgraded cabinets, pantry, convenient waterline to fridge and gas line to stove. The upper floor features a flex area, convenient laundry room, full 4-piece bathroom and 3 large bedrooms. The master is a true oasis with walk-in closet and ensuite. Other highlights of this amazing home include a separate side entrance, legal suite rough in's, FULL LANDSCAPING, a double attached garage, $3,000 appliance allowance, gas line to rear deck, unfinished basement with painted floor, high efficiency furnace, and triple pane windows. Buy with confidence. Built by Rohit. UNDER CONSTRUCTION. Photos may differ from actual property. Appliances/shower wand washers not included. No railing. (id:60626)
Mozaic Realty Group
250 Cityside Grove Ne
Calgary, Alberta
Welcome to this exceptional, move-in ready townhouse at 250 Cityside Grove NE, located in the highly sought-after community of Cityscape. This spacious 1,447 sq ft corner unit offers the perfect blend of modern design and family-friendly living, all without the burden of condo fees. With 3 bedrooms and 2.5 bathrooms, there’s plenty of space for a growing family or first-time homebuyers. The open-concept main floor is bright and airy, with seamless flow between the kitchen, dining, and living areas. The gourmet kitchen features sleek quartz countertops, stylish cabinetry, and modern appliances – perfect for entertaining or everyday cooking. This corner unit is flooded with natural light, offering extra privacy and making the home feel even more expansive.Enjoy the convenience of a double attached garage, ensuring your vehicles are always secure and protected from the elements. There’s also ample storage space throughout, with generous closets and additional storage in the garage. Step outside to your own private balcony, the perfect spot for a morning coffee or unwinding after a busy day. This home is immaculately maintained and shows true pride of ownership.Located just minutes from shopping, dining, and essential services, this townhouse is ideally positioned for easy access to everything you need. It’s also close to schools and parks, making it an excellent choice for families. With quick access to major roads like Stoney Trail and Deerfoot Trail, commuting is a breeze.This home offers so much – spacious, well-maintained, and in an unbeatable location. Don’t miss out on the opportunity to make this your new family home. (id:60626)
Century 21 Bravo Realty
119 Topham Terrace
Ottawa, Ontario
3 Bedroom and 2 Bathroom Townhouse with Finished Basement, Attached Single Car Garage and Fenced Yard. Open Concept Main Level Features Oak Hardwood Floor Throughout the Living/Dining Rooms with a Large Window Overlooking the Backyard. Kitchen Features Ceramic Tile Floor and Oak Wood Cupboards with Generous Amount of Counter Space, Double Sink and 3 Appliances. Sliding Patio Door lead down to the Fenced Backyard. Upper Level Features 3 Good Sized Bedrooms with the Primary Bedroom having a Walk-in Closet. Large Family Room in the Finished Basement with Laundry Room, Good Storage Space and Utility Room. Centrally located on a Quiet Street and is Steps to a Park, Walking Path, Many Schools and Public Transit. The tenant will try and be as accommodating as possible for showings but late afternoon/evenings and weekends work best. (id:60626)
RE/MAX Hallmark Realty Group
342 Cowessess Road
Saskatoon, Saskatchewan
NEW Ehrenburg built 1420 sq.ft - 2 storey home in Brighton.[ NEW ASHWOOD design] - LARGER in size with a second level BONUS ROOM. Kitchen features a large sit up Island, custom built cabinets, exterior vented OTR Microwave, built in dishwasher and Quartz counter tops. Open eating area. Spacious living room with Electric fire place and stone feature wall. 3 bedrooms. Master bedroom with 3 piece en suite and walk in closet. 2nd level laundry. LEGAL SUITE OPTION on lower level. Front yard landscaping and Double detached garage [20' X 22'] This Home is under construction. Late FALL 2025 POSSESSION ***NOTE*** PICTURES are from a previously completed unit. Interior and Exterior specs will vary between units (id:60626)
RE/MAX Saskatoon
605 - 250 Lawrence Avenue W
Toronto, Ontario
BRAND NEW FROM BUILDER. NEW CONSTRUCTION *GST REBATE FOR ELIGIBLE PURCHASERS* Spacious and bright one-bedroom suite located at 250 Lawrence at Avenue Rd by Graywood Developments. Nestled against the Douglas Greenbelt and just steps away from Bedford Park, this residence offers proximity to Lawrence Subway, 401, Downsview Park, Yorkdale, York University, Havergal College. Boasting nearly 500 sqft of interior space and an additional 27 sqft balcony, this opulent suite showcases an open floor plan complemented by floor-to-ceiling windows. Parking and locker included. (id:60626)
Century 21 Atria Realty Inc.
212 - 148 Third Street
Cobourg, Ontario
Lakeside living kept simple with this great floor plan. This condo features an open concept living room, dining room and kitchen. Kitchen offers granite counters and a breakfast bar under cabinet lighting. Living room and dining room with newer hardwood floors. Dining room with w/o to a private shaded balcony to enjoy even on the hottest sunny days. Master bedroom features double closets, ensuite and granite countertop with double sinks. In suite laundry , 2 linen closets , a murphy bed and 1 underground parking space. Close to all amenities, library, restaurants and hospital. Walking distance to beautiful Cobourg beach and historic downtown. (id:60626)
Royal Service Real Estate Inc.
203 9150 University High Street
Burnaby, British Columbia
Spectacular south facing 1 bedroom condo with a den in SFU´s sought-after UniverCity community! Very functional plan with no wasted space. Master bedroom ensuite with separate shower, soaker tub and 2 sinks. Centrally located on Burnaby Mountain and steps away from the campus, bus loop, shops and services. In-floor radiant heating, a gourmet kitchen - including stainless steel appliances and polished quartz countertops. Strata fee includes heat and gas. Good tenants paying $2200/month willing to stay. Pets & rental friendly. Great investment property. (id:60626)
RE/MAX Crest Realty
524 - 75 Bamburgh Circle
Toronto, Ontario
Welcome to this bright and spacious southeast-facing corner unit in the highly desirable, Tridel-built Bridlewood Place. This beautifully maintained, move-in ready condo features two generously sized split bedrooms plus a solarium, ideal for a home office, den, or cozy reading. The Suite Offers Over 1200 Sq Ft With Panoramic Views, Lots Of Natural Light, Residents also enjoy access to a full suite of premium building amenities, including indoor and outdoor swimming pools, a fully equipped gym, sauna, tennis courts, 24-hour gatehouse security, beautifully maintained grounds, and professional property management that ensures peace of mind.Ideally located just steps from TTC transit, shopping centres, restaurants, parks, Library and schools, this unit offers the perfect combination of comfort, convenience, and lifestyle in one of Scarborough's most sought-after communities. All Utilities Included in Maintenance Fees. (id:60626)
RE/MAX Atrium Home Realty
2305 - 4065 Confederation Parkway
Mississauga, Ontario
1 Br Plus Den Unit In The Heart Of Mississauga At Square One. Completely Upgraded Throughout. Gorgeous Kitchen With Stainless Steel Appliances, Quartz Counters, Backsplash, Centre Island, Open Concept And Sunfilled Living Room, Walking Distance To Square One Mall, Celebration Square, YMCA, Sheridan College, Mississauga Library Etc. Steps To Mississauga Transit, Close To Square One/Cooksville Go Stations, Minutes To Hwy 403 And Qew. (id:60626)
Century 21 King's Quay Real Estate Inc.

