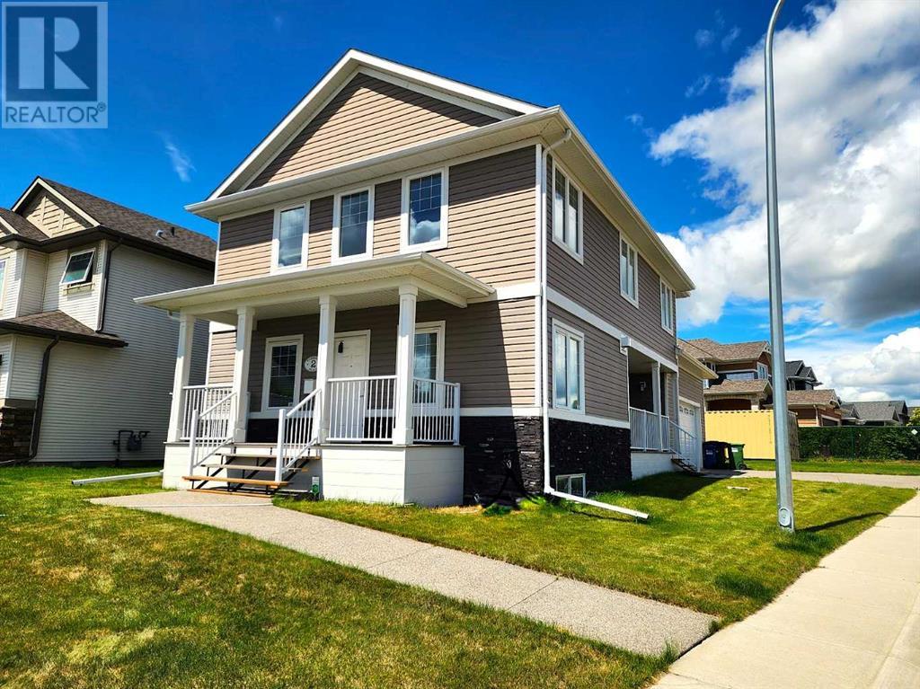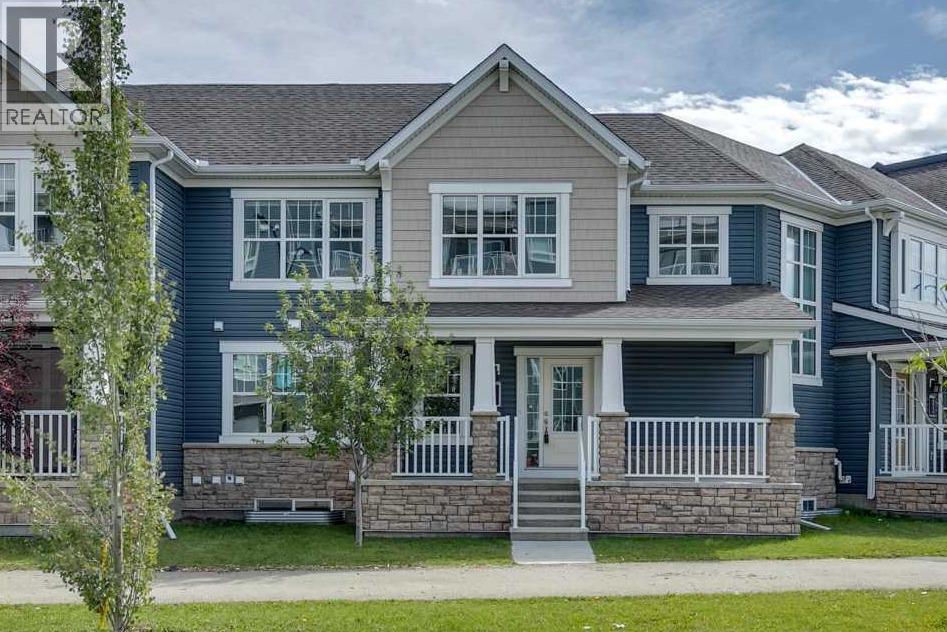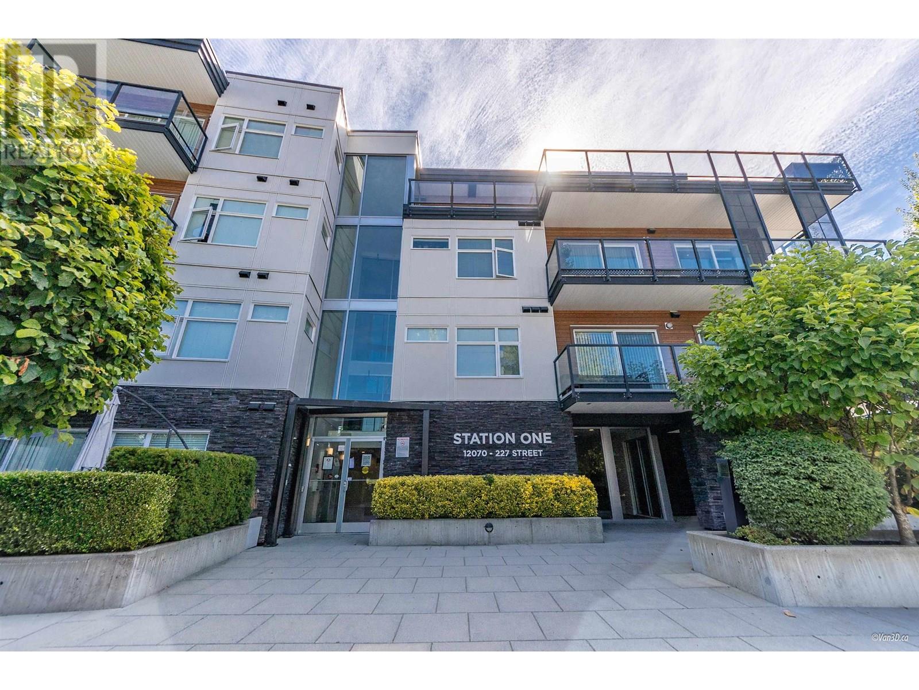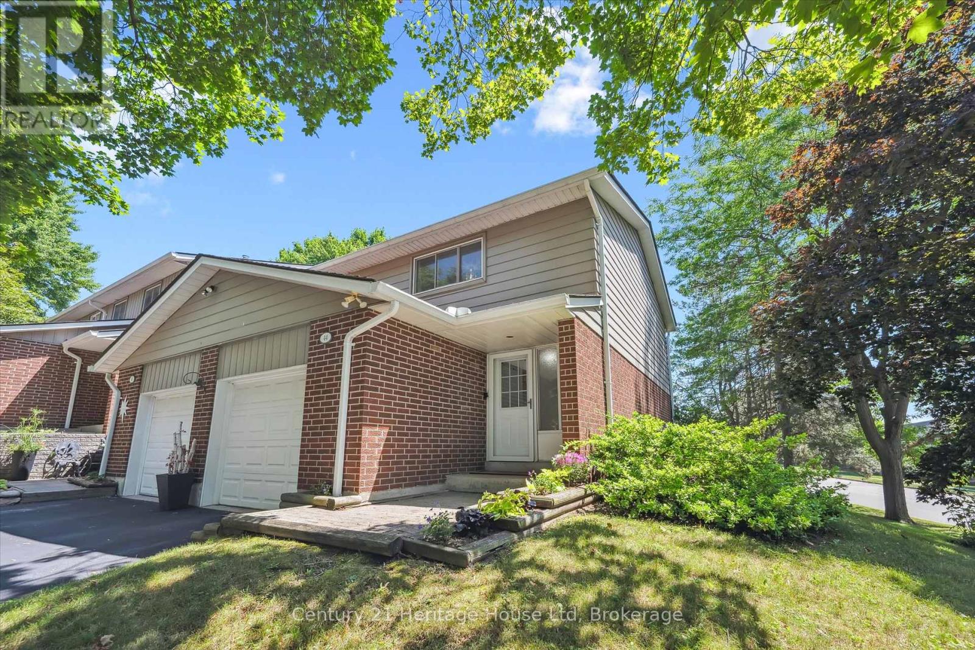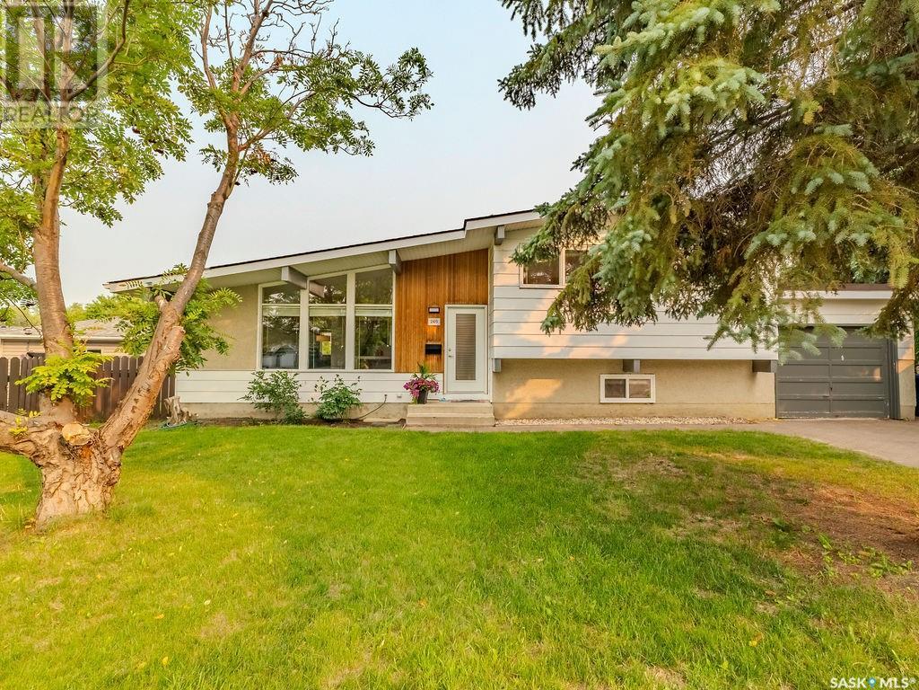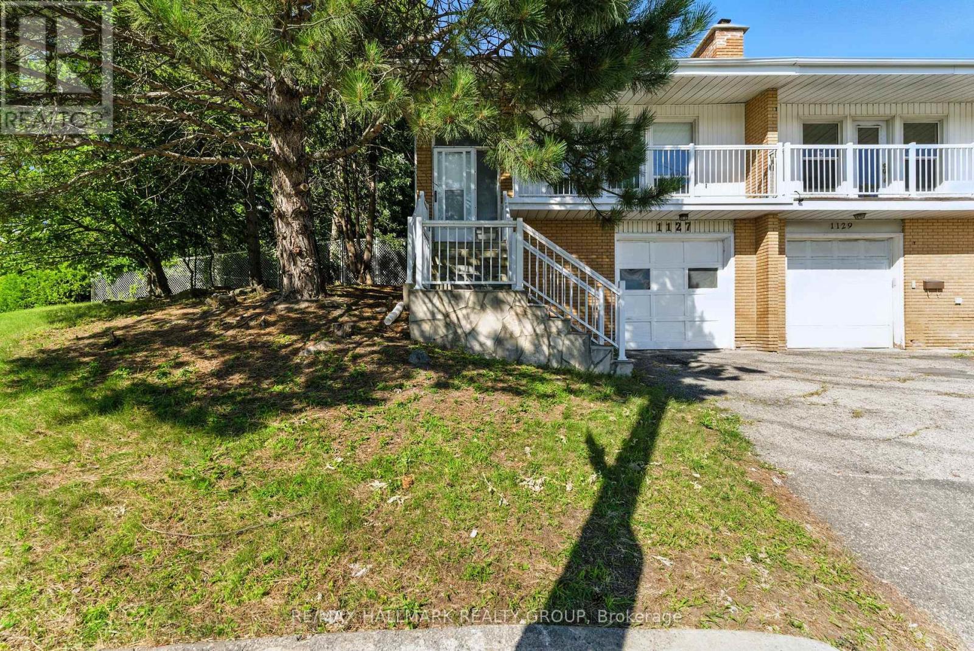113 8497 Young Road, Chilliwack Proper South
Chilliwack, British Columbia
No GST for 1st time buyers and this beautiful condo is Move In Ready! 2 bd 2 bath air conditioned Main Floor Condo, Bonus w/ 2 car parking. Chilliwack's best value condos with 113 suites and 19 floor plans. No age restriction. Features include, Air Cond, Quartz Counters, 6 quality Appliances, King Size Bdrms, Wide plank scratch resistant flooring, LED lighting, Window Blinds, Screens, 9' Ceilings, Glass Solarium Deck Enclosures, Oversize patio, Low strata fees, Fitness room, Pool Table, Ping Pong Table, Car wash and Vac, Bicycle storage, Extra Storage available, EV Car Charge Available & Much More ! Open House 12:00-4:00 weekends. View all our floor plans at www.mountainviewlane.ca (id:60626)
Sutton Group-West Coast Realty (Abbotsford)
2 Garrison Place
Red Deer, Alberta
Welcome to 2 Garrison Place, nestled in the prestigious and highly desired subdivision of Garden Heights, located on a quiet keyhole close with RV parking, 30-amp power on the outside of the garage, and direct access to Red Deer’s famous bike and walking trails that lead directly to the McKenzie Trails Park. This original owner home was custom built and features soaring 18’ ceilings in the great room, 80 inch TV Nook, accented by a cozy peninsula gas fireplace, plenty of south facing windows allowing ample amount of natural light into the living space plus a main floor office that could easily work for a 4th bedroom if needed. The open design is perfect for entertaining, and the galley style kitchen offers plenty of counter space, with a breakfast bar, tastefully accented with ample elegant white cabinetry all with soft close doors and drawers, under cabinet lighting, a spacious fully customizable corner pantry, and completed with stainless steel appliances. There is spacious main floor laundry room with a convenient storage cabinet. The upper level has 3 large bedrooms, all with walk-in closets, and a main bathroom with a large linen closet. The spacious master bedroom offers plenty of room for a king-sized bed, with a large ensuite featuring a dual vanity, plenty of extra cabinet space, and a good-sized walk-in closet with a fully customizable Freedom Rail shelving system from Canadian Closet in every closet of the home. The garage is a true Man Cave. It is fully insulated, heated, with a floor drain, and has a sink with hot/cold water. Other notable upgrades include an extra thick overhead door, 13’ ceilings, plenty of extra 20 Amp plug ins, connections for cable and internet, a side mount overhead door opener, and roughed-in under slab heat. For added convenience, the main floor powder room is located right at the garage entrance. The spacious basement awaits your personal touch, but can be set up for an additional 2 bedrooms, full bathroom, family room, and pl enty of extra storage space with some exterior wall electrical wiring already done and has under slab heat roughed in. Even more notable features include – CAT5, Smart Home Wiring, air conditioning, central vac, security system, 2 covered decks, poured aggregate driveway and sidewalks that are extra wide, and a zero maintenance fence. This property is within walking distance to Clearview Market. Don’t miss this spotless move-in ready home with an amazing location. (id:60626)
RE/MAX Real Estate Central Alberta
247 Whiteside Road Ne
Calgary, Alberta
Super nice, well maintained, bungalow with double detached garage. New class 4, impact resistant shingles installed just a couple of years ago. Main floor window all replaced approximately 5 years ago. Nestled among the trees, this home can be yours! From front entry, the large livingroom with brick, wood burning fireplace, is a warm welcome. Laminate floors through out the main level. The large bright kitchen with dining area, includes all the appliances, including electric range, fridge, over the range microwave/hoodfan, dishwasher, and recently installed window air conditioner for those hot summer days. 2 secondary bedrooms, and updated 4pc main bathroom with tile floor and spacious primary bedroom, with 2pc ensuite bath (accessible from rear entry as well). Downstairs in finished with huge family room, huge recreation room and potential 4th bedroom, however the window is non egressible . Laundry room with washer dryer included. Deep freezer and bar fridge also included. What a gorgeous, very private backyard. Includes huge concrete patio area, a 12 x 12 Gazebo, and garden shed, and of course the double insulated and drywalled garage with work bench and handy shelving. Home is in fantastic condition. Just move right in! (id:60626)
Maxwell Capital Realty
1514 Carrington Boulevard Nw
Calgary, Alberta
Welcome to the Northwest Community of Carrington! This charming 3-bedroom, 2.5-bathroom home offers the perfect blend of convenience and comfort, with the added benefit of zero condo fees and low-maintenance landscaping. Ideal for those seeking suburban living, the main floor boasts an open-concept design with 9-foot ceilings and large windows that flood the space with natural light. The neutral color palette enhances the bright, airy feel throughout. The modern kitchen features quartz countertops, stainless steel appliances, and a convenient breakfast bar that seamlessly flows into the dining and living areas. Completing the main level is a 2-piece bathroom, a front foyer with closet, and a mudroom with additional closet and pantry space. Upstairs, you’ll find 3 bedrooms, a linen closet, and a 4-piece bathroom. The primary suite is complete with a 4-piece ensuite featuring a soaking tub and walk-in closet. The unfinished basement provides plenty of potential for additional living space, with a bathroom rough-in and an egress window. Step outside to enjoy two outdoor living spaces. The southwest-facing front veranda is perfect for morning coffee, while the private northeast-facing rear deck is an ideal spot for entertaining friends and family. Conveniently located within walking distance of The Shops of Carrington Green and Carrington Skate Park, this home is also steps away from bus route 124, which connects you directly to the North Pointe Transit Terminal. Quick access to Stoney Trail Ring Road ensures you’re only minutes from all major city routes. Ready for immediate possession, this home is the perfect opportunity to settle in before the new school year begins! (id:60626)
Royal LePage Benchmark
631 Walden Drive Se
Calgary, Alberta
READY TO MOVE IN & PRICED TO SELL! Welcome to this BEAUTIFULLY MAINTAINED TOWNHOME in the vibrant and sought-after community of WALDEN. With over 1,300 sq ft of thoughtfully designed living space, this bright and open two-storey home is perfect for first-time buyers, young families, or anyone looking to right-size their lifestyle. Step inside to discover a spacious, light-filled floor plan featuring 9-foot ceilings, new carpet (2023), fresh paint throughout (2023), and gleaming hardwood floors. The stylish kitchen is equipped with white cabinetry, quartz countertops, and Whirlpool stainless steel appliances, including a microwave hood fan—perfect for everyday living and entertaining. Enjoy THREE BEDROOMS upstairs, including a spacious primary suite with a 3-piece ensuite and a walk-in closet. A total of three bathrooms (2 full + 1 powder room) ensures comfort and convenience for the whole household. The FULLY FENCED and landscaped yard (2023) offers low-maintenance outdoor spaces with a patio in both the front and back, plus a large rear parking pad with lane access. The UNSPOILED BASEMENT awaits your personal touch and features high ceilings, a large egress window, rough-in for a bathroom, and all utilities conveniently tucked into one area—including a 60-gallon electric hot water tank (2023), humidifier & high efficient Furnance (2023), and more. Located just steps from a neighbourhood playground, and close to shopping, restaurants, schools, transit, and major routes like Stoney Trail and MacLeod Trail. Plus, you're only minutes away from the South Health Campus. This home offers incredible value, modern features, and MOVE-IN READINESS—don't miss your opportunity to make it yours. This townhome won’t last long and needs to be seen in person to TRUELY APPRECIATE ITS BEAUTY & it's potential to make it your own! BOOK your Private showing TODAY & MAKE THIS TOWNHOME YOURS TOMORROW! (id:60626)
Real Estate Professionals Inc.
304 12070 227 Street
Maple Ridge, British Columbia
Welcome to this beautifully designed 2-bedroom, 2-bathroom home located on the 3rd floor of a well-maintained building. With soaring 9 ft ceilings and an abundance of natural light, this unit offers an airy, open feel perfect for modern living. Step out onto your private sundeck - ideal for morning coffee, container gardening, or evening relaxation. The functional layout features a bright kitchen, open-concept living and dining area, and generously sized bedrooms, including a primary suite with ensuite bath. Features include In-suite laundry, 2 dedicated parking stalls This is the perfect space for first-time buyers, downsizers, or investors. Move-in ready and centrally located near shops, schools, and transit. (id:60626)
RE/MAX All Points Realty
2331 37b Ave Nw Nw
Edmonton, Alberta
Location Location Location Perfectly located 1900 SQFT 2-storey with fully finished basement. Beautiful home offers you Living room, kitchen, dinning and half bath on the main floor. Nice open living room with fireplace. Open kitchen with dinning. Main floor laundry. Second floor comes with three bedrooms and Bonus room. Huge master bedroom with Ensuite bath with corner jacuzzi. Professionally finished basement has great room, one bedroom and full bath. Huge lot is fully landscaped. Good size rear deck. Close to school and shopping. Must See... (id:60626)
Century 21 Leading
117 Cobblestone Gate Sw
Airdrie, Alberta
END UNIT, SIDE ENTRY TO BASEMENT. THIS HOME IS UNDER CONSTRUCTION, APPROX. 4 MONTHS TO COMPLETION. DOUBLE DETACHED GARAGE, DECK, FENCED AND LANDSCAPED, NO CONDO FEES. PICTURES ARE OF SAME MODEL, NOT SUBJECT PROPERTY. Welcome to the "St. Andrews" townhome, by Award winning, Master Builder, Douglas Homes Ltd. From the front covered porch, the entry opens onto the spacious great room with 9ft ceiling and gleaming hardwood floors throughout the main floor. The aspiring chef will appreciate the well planned "island" kitchen. From the upgraded 42 inch, soft close cabinets, to the gorgeous quartz countertops, everything is within easy reach. The sparkling stainless steel fridge, the glass top, self cleaning electric range, dishwasher, and over the range microwave/hoodfan are all just an arms length from the kitchen sink. Opposite side of the island, provides a convenient pantry, and desk with upper cabinet for all those recipe books you will collect. The spacious dining area features a large picture window looking out upon the back yard with room for the kids to play, with a rear entry door to the deck for those summer bbq's. Here also is a 2pc powder room for your guests convenience, and perhaps the kids hurried need. Upstairs includes 2 good sized secondary bedrooms, a 4pce bathroom with quartz vanity and tile floors, a convenient upstairs laundry, and a spacious primary bedroom with large upsized window and ensuite bath, with walk in shower, with glass front, tile floor and again a quartz vanity. The full basement provides rough in plumbing for a future bath, one window for future bedroom, and enough space remaining for a spacious future family room if you decide your family needs room to spread. All this in the desirable new subdivision Cobblestone Creek, with tennis courts, playgrounds, future school reserve, pathways and numerous green spaces, on the western edge of Airdrie, with wide open country side, and views to the west.Directions: (id:60626)
Maxwell Capital Realty
44 - 16 Hadati Road
Guelph, Ontario
Welcome to this delightful end unit Townhome, nestled among mature trees in a well-maintained and beautifully landscaped community. The main floor boasts elegant hardwood flooring and ceramic tile, leading into an updated kitchen equipped with three new appliances - December 2024, featuring a gas stove. The kitchen opens up to a newer back deck, perfect for outdoor entertaining. Upstairs, you will find three spacious bedrooms, all featuring hardwood floors. The primary bedroom is a stand out, complete with two closets and more than enough room for a king size bedroom set creating a warm and inviting retreat and the modern four piece bathroom adds to the convenience. The fully finished basement offers additional living space, perfect for a game room or second living area, along with an updated three-piece bathroom and laundry area with a new washer and dryer - December 2024. Upgrades also include a new roof and windows completed within the last five years and new gleaming hardwood stairs. This charming townhome is conveniently located close to schools, shopping, parks and steps to public transit. You'll be just steps away from the playground and recreation centre, with a short drive to the beautiful Guelph lake and conservation area. The unit includes a single car garage and the condo fees cover water and exterior maintenance. Don't miss out on this wonderful opportunity to own a beautifully maintained townhome in a vibrant community! (id:60626)
Century 21 Heritage House Ltd
246 Anderson Crescent
Saskatoon, Saskatchewan
Excellent family home in popular West College Park! HUGE pie-shaped lot - 14,087 sq ft. Vaulted ceilings and hardwood flooring throughout the main and second floors, except in the washrooms. Apple trees in the backyard. Single attached garage and a double detached garage with back alley access. RV parking available. Features 5 bedrooms and two dens, both with windows. Close to all amenities, parks, and schools. A perfect family home! Call agent for details (id:60626)
Royal LePage Varsity
2117 209a St Nw
Edmonton, Alberta
This Beautiful home is located in the Verge at Stillwater community, offering the perfect mix of comfort & style. The open-concept main floor features 9ft ceilings and a bright, welcoming layout. The modern kitchen is both stylish and functional, with quartz countertops, an island, tiled backsplash, hood fan, soft-close cabinets and drawers, a walk-through pantry, and upgraded stainless steel appliances. The main floor also includes a cozy great room with an electric fireplace, a convenient mudroom, a 2pc bathroom, and a double attached garage. Upstairs, you’ll find a spacious bonus room perfect for relaxing or entertaining, leading to a large primary bedroom with a walk-in closet and a private 4-piece ensuite. Two additional good-sized bedrooms, another full bathroom, and a convenient laundry room with sink complete the upper level. The unfinished basement offers endless possibilities for future development. Conveniently located close to all amenities and featuring easy access to the Anthony Henday. (id:60626)
Maxwell Devonshire Realty
1127 Maitland Avenue
Ottawa, Ontario
Opportunity knocks at 1127 Maitland Avenue! Spacious and bathed in natural light semi-detached backsplit offers value in a central location, ideal for families, investors, or multi-generational living. With 3+1 bedrooms, and a large fully fenced lot, this home is packed with potential. Freshly painted throughout, the main level features a bright and airy open-concept living/dining area with a beautiful stone fireplace as its centrepiece. The oak kitchen is in good condition, offers plenty of cabinet space and convenient side door access directly to the lower level. Upstairs, you'll find three comfortable bedrooms, along with a full bathroom. The lower level offers large above-grade windows, a spacious rec room, a fourth bedroom (at one time it had a fifth bedroom) and a 2-piece bath large enough to convert to 3pce, ideal for an in-law suite or teenage retreat. Beyond that is a full-height basement with tons of storage space, laundry area, and inside entry from the attached garage adding even more flexibility to the home. This home sits on a fully fenced large lot with plenty of side yard and back outdoor space ideal for pets. The mature trees provide natural shade and privacy, while still allowing for plenty of space to garden or play. Convenient access to schools, bike trails, 5 min drive to Algonquin College, parks, transit, and major routes. Selling "as is", move in now, fix it up as you go! Needs a little love, but its got serious potential! (id:60626)
RE/MAX Hallmark Realty Group


