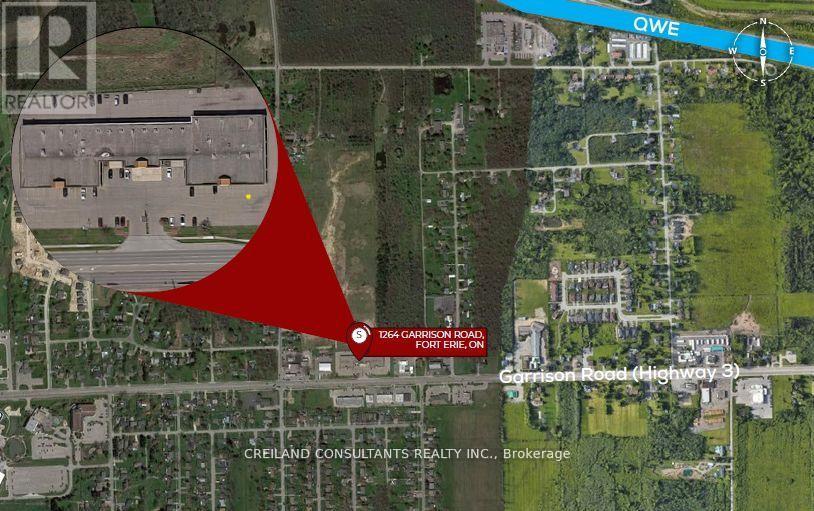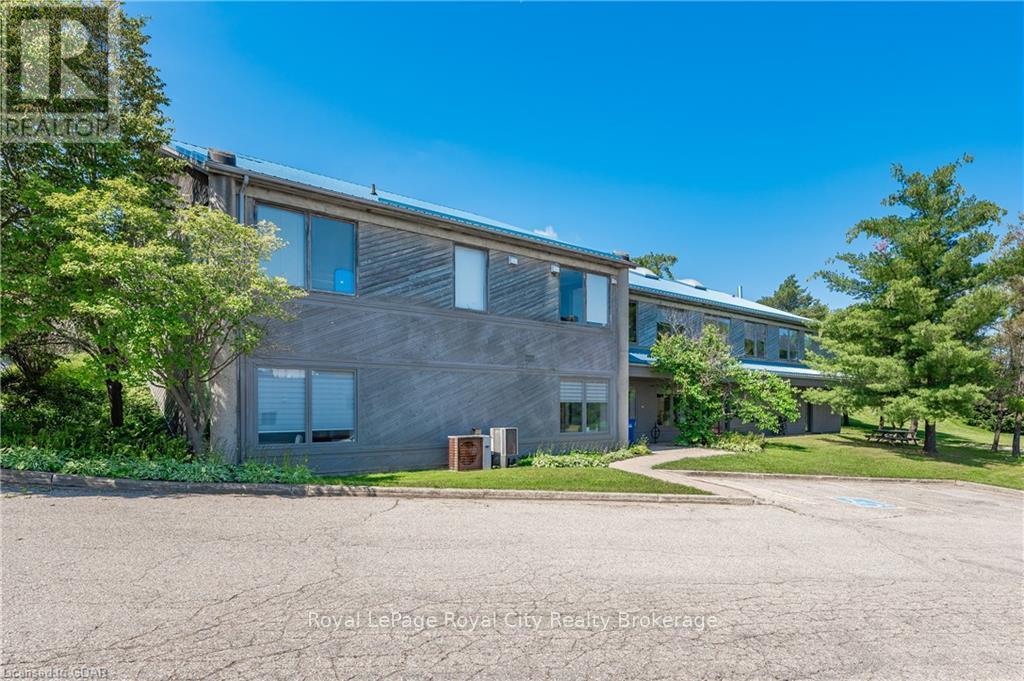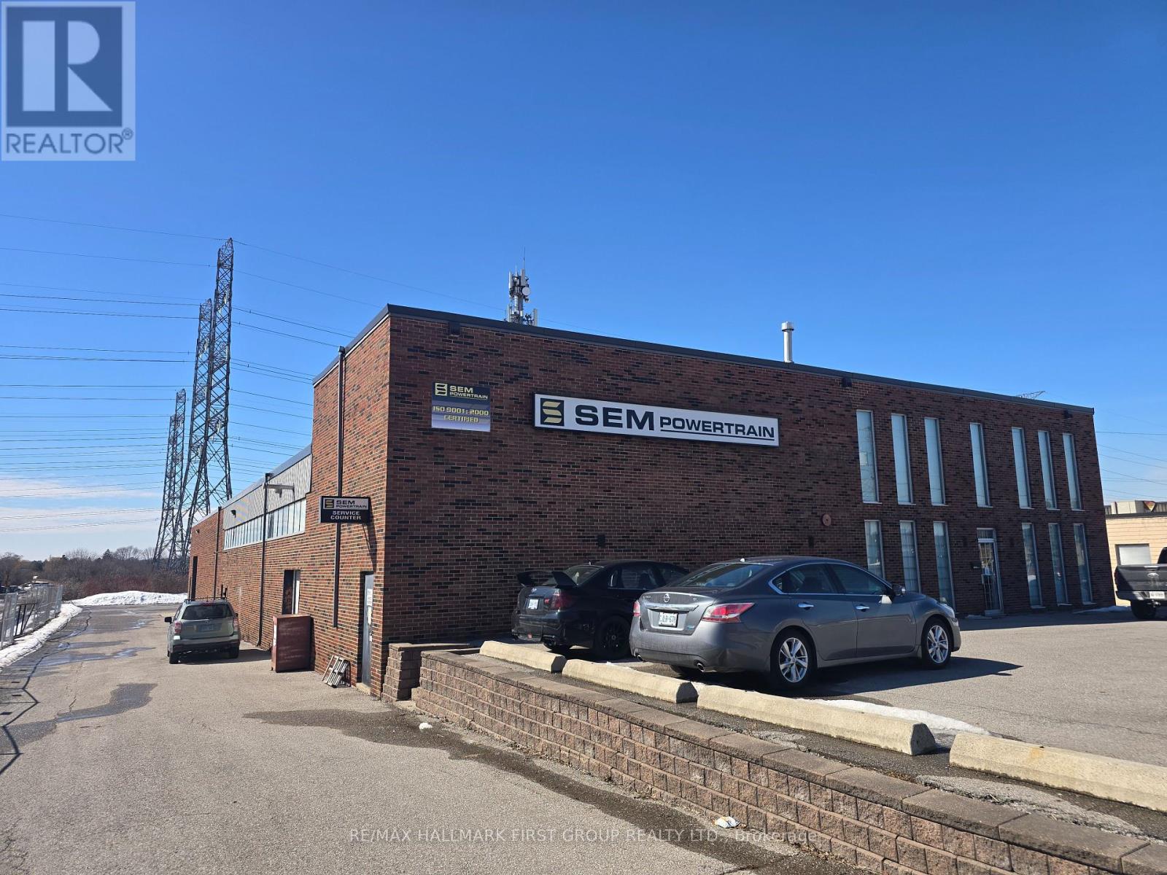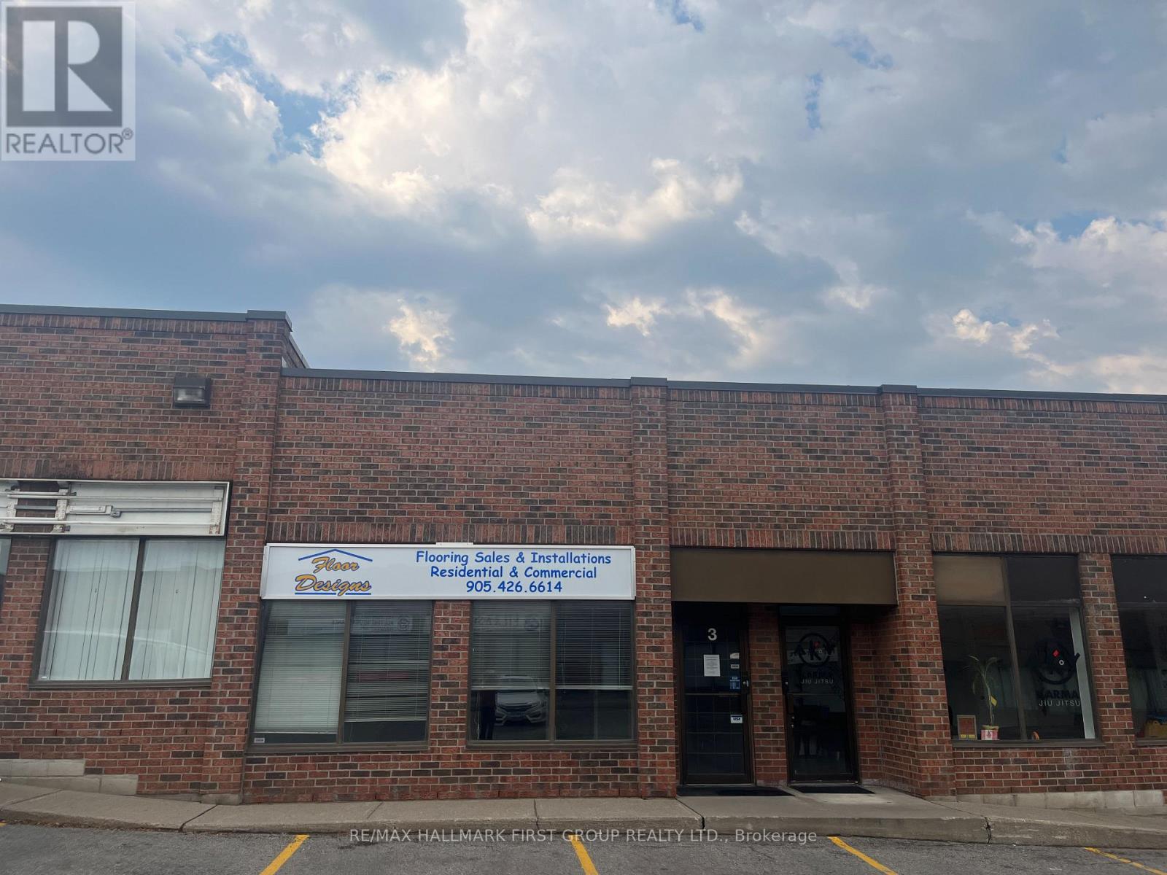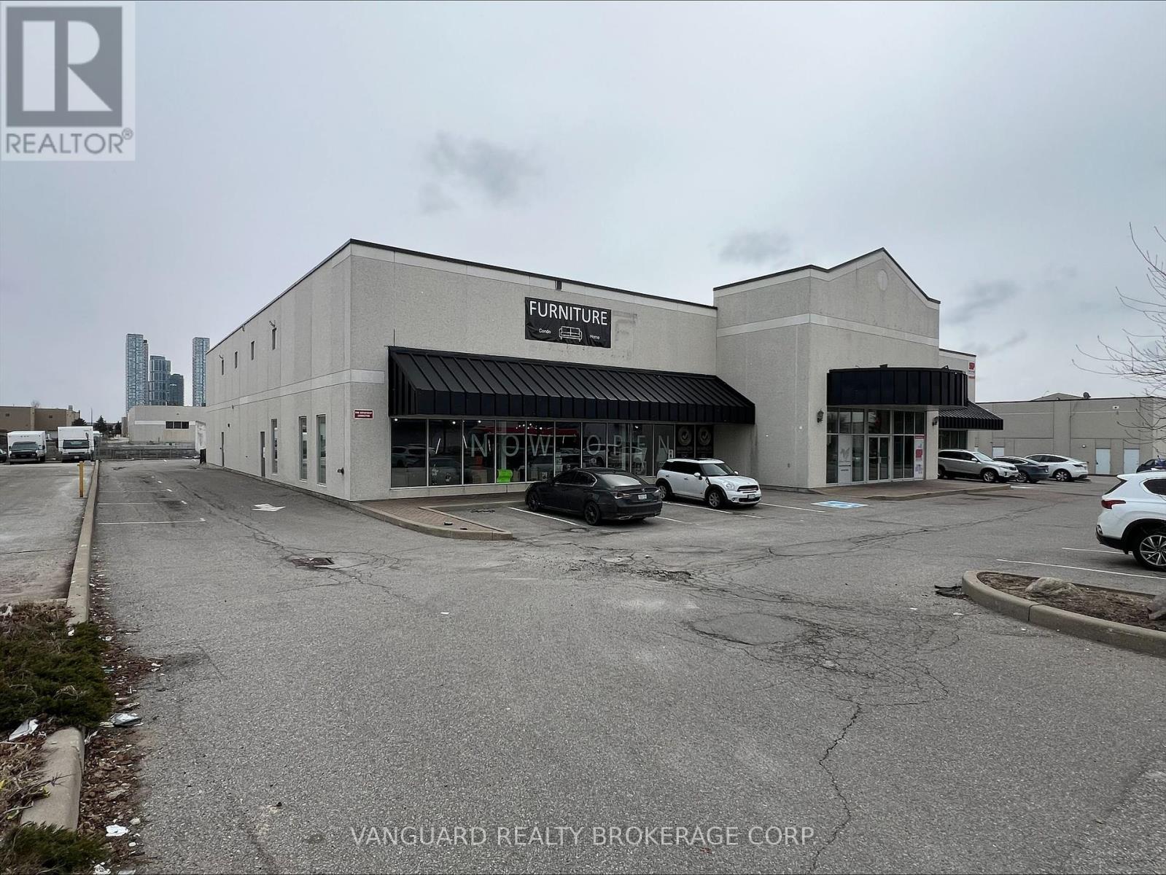U9b - 1264 Garrison Road
Fort Erie, Ontario
This retail plaza is located along high traffic commercial corridor Garrison Road which offers excellent visibility for your business. The plaza has a diverse range of tenants mainly medical and service: Optometrist, Pharmasave, Niagara Region Health, as well as a Nails & Spa, Dry cleaner, and large Logistics Company. Unit 9B is formerly occupied by an office tenant. It has 2 large offices, reception entrance, and smaller office/waiting area (perfect for clinic) **EXTRAS** The property is conveniently situated close to schools, banks, grocery stores, restaurants, town hall, and is in close proximity to the US border. Ample surface parking available. (id:60626)
Creiland Consultants Realty Inc.
102, 5034 46 Street
Sylvan Lake, Alberta
Prime Commercial Space Near Lakeshore Drive!This well-located property offers just over 1,900 sq. ft. of usable space, including four private rooms—each equipped with plumbing—making it ideal for health, beauty, or professional services. Situated just one block off Lakeshore Drive, this high-visibility location is surrounded by thriving businesses, including a bakery next door, restaurants, and a liquor store. Two dedicated parking stalls at the rear add convenience for staff or clients. Landlord may consider lease incentives based on terms. A great opportunity to establish your business in one of Sylvan Lake’s most walkable commercial hubs! (id:60626)
Kic Realty
2 - 155 Martin Ross Avenue
Toronto, Ontario
NEW NEW NEW unit! A great landlord is offering a newly built office with new rooftop heating and AC, new plumbing and electrical with LED lighting in the warehouse. One new truck level shipping door that can accommodate large trailers. New pavement all around the building with extra parking available all around the property. Food businesses are acceptable here. Clean uses are preferred. No woodworking, No tire storage, No automotive repair, and No stone/tile cutting businesses allowed. (id:60626)
Royal LePage Your Community Realty
1 - 155 Martin Ross Avenue
Toronto, Ontario
NEW NEW NEW unit! A great landlord is is offering a newly built office with new rooftop heating and AC, new plumbing and electrical with LED lighting in the warehouse. One new drive-in shipping door. New pavement all around the building with extra parking available all around the property. Food businesses are acceptable here. Clean uses are preferred. No woodworking, No tire storage, No automotive repair, and No stone/tile cutting businesses allowed. (id:60626)
Royal LePage Your Community Realty
361 Southgate Drive
Guelph, Ontario
Don't miss this excellent opportunity to lease 10,000 sq ft of office space complete with a science lab of approximately 1000 sq ft. The lab is a completely up to date modern facility with Lab Benches, Cabinets, Fume Hood and a walk in Industrial Refrigerator. Part of the facility was formerly used as a dance studio, and 2 areas remain with appropriate flooring for those interested in that option. There is ample parking for 30+ cars and a park like setting with a picnic area for employees to enjoy their breaks outdoors. The property backs onto Preservation Park so employees wishing to get to work with no carbon footprint can bike or walk from the Kortright West area. (id:60626)
Royal LePage Royal City Realty
124 Cartwright Avenue
Toronto, Ontario
Great location near 401 and Dufferin. Street Exposure. Net rent to increase by $0.50 psf /year. High traffic area (id:60626)
Royal LePage Your Community Realty
880 Dillingham Road
Pickering, Ontario
Rare To Find Well-Maintained Freestanding Building On 0.96 Acre Lot. 16,114 Sf (Approx. 930 Sf Storage Mezz, Included In Square Footage Quoted) Just Minutes To Highway 401 Via Brock Road Interchange. Two Truck Level And Two Drive-In Shipping Doors. Excellent Shipping Radius. Ample Power. The Tenant Is Responsible For All Maintenance Costs During The Term Of The Lease. E1 Zoning Offers Many Potential Uses, Including Vehicle Body Repair Shops, Vehicle Repair Shops, Contractor's Yards, Heavy Manufacturing Facilities, Light Manufacturing Facilities, Warehouses, Outdoor Storage, And Ancillary Retail Sales. Tenant To Confirm Their Intended Use With City. (id:60626)
RE/MAX Hallmark First Group Realty Ltd.
400 Sandwich
Amherstburg, Ontario
WALMART/LCBO SITE HAS 2 VACANT SOURCE STORE SITES AVAILABLE. 1500-2600 SQ FT. JOIN A THRIVING RETAIL PLAZA WITH THE DRAW OF WAL-MART, A NEW LCBO STORE, FITNESS CENTER AND MUCH, MUCH MORE. (id:60626)
Deerbrook Realty Inc.
1 - 880 Dillingham Road
Pickering, Ontario
Approx. 8,586 square feet comprising roughly 50% of a freestanding building situated on a 0.96-acre lot. Includes an additional 930 square feet storage mezzanine (not included in the quoted square footage). Conveniently located just minutes from Highway 401 via the Brock Road interchange, the property offers one drive-in shipping door, ample power, and a strong shipping radius. Zoned E1, it accommodates a wide range of permitted uses, including vehicle body and repair shops, contractors yards, heavy and light manufacturing, warehousing, outdoor storage, and ancillary retail sales. Tenant to confirm the suitability of their intended use with the City. (id:60626)
RE/MAX Hallmark First Group Realty Ltd.
3 - 487 Westney Road S
Ajax, Ontario
Excellent Location In South Ajax, Just South Of Highway 401 On Westney Road S & Clements Road W | Easy Access To Highway 401 | Well Kept Complex | 20% Office / 80% Warehouse | 1 Drive-In Shipping Door | 15' Clear | Lease For Only $3,554.03 Per Month + Hst & Utilities (Annual Escalations Required) | On-Site Restaurant | Ample Parking | Located On Busy Transit Route W/ Connections To Ajax Go | Within Walking Distance To Tim Horton's (id:60626)
RE/MAX Hallmark First Group Realty Ltd.
I - 4 Cedar Pointe Drive
Barrie, Ontario
1509 s.f. of combined Office or Retail Space in Cedar Pointe Business Park. Fantastic location with exposure to Dunlop St W and easy access to Highway 400 and the rest of the City. Pylon sign additional $40 per month, per sign. $16.50/s.f/yr & $8.66/s.f./yr + HST, utilities. (id:60626)
Ed Lowe Limited
2 - 31 Jevlan Drive
Vaughan, Ontario
This Large Open Concept Unit Is Part Of A Two Unit Freestanding Building. Located In A Prime Vaughan Location Offering Excellent Access To HWYs 7, 400 And 407, The New Vaughan Metropolitan Centre, And An Abundance Of Other Amenities. The Ground Level Main Floor Area Is Approx. 10,853 Square Feet - Large Open Spaces At the Front And Rear Of The Building, 2 Larger Washrooms With Multiple Stalls and Showers, And 2 Private Washrooms. The Second Floor Mezzanine Area Is Approx. 4,589 Square Feet With 2 Large Rooms, A Private Office, and Storage Room - Please Refer To The Floorplan For The Overall Configuration Of Both Floors. EM2 Zoning With 1 Truck-Level Door And 1 Drive-In Door. Suitable For A Variety Of Clean Uses, Formerly Turf Athletics. (id:60626)
Vanguard Realty Brokerage Corp.

