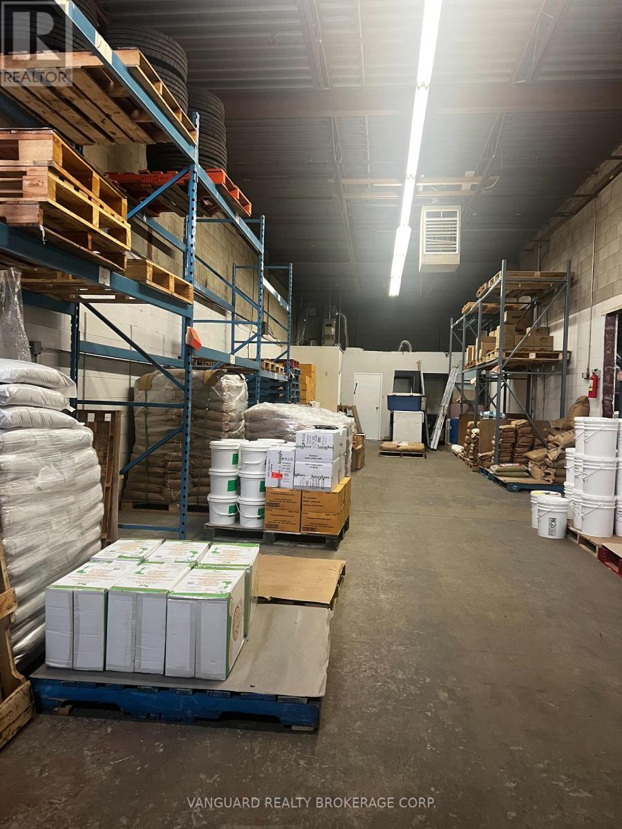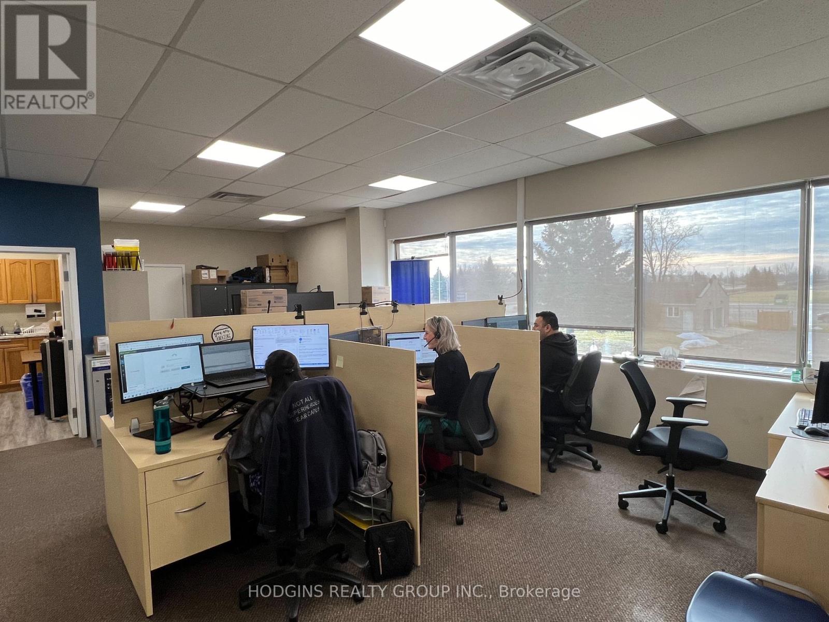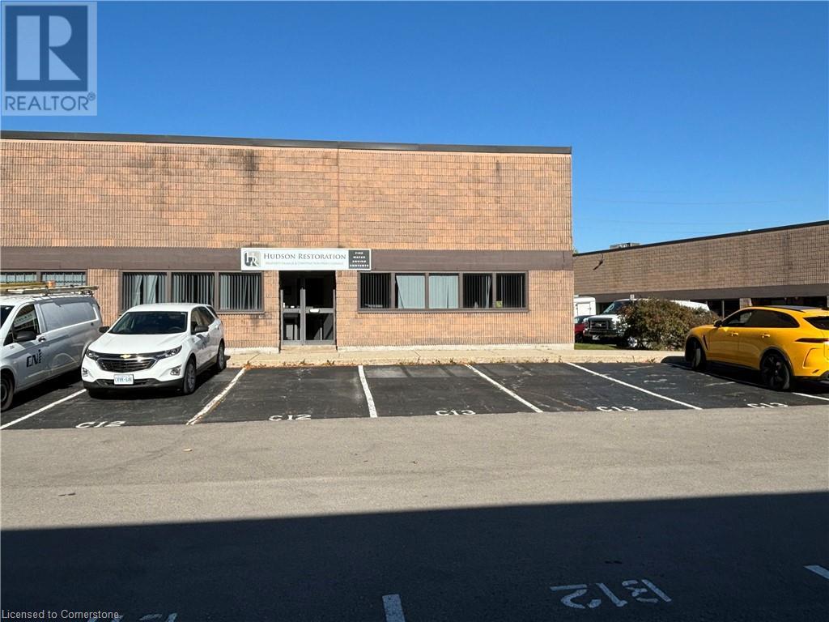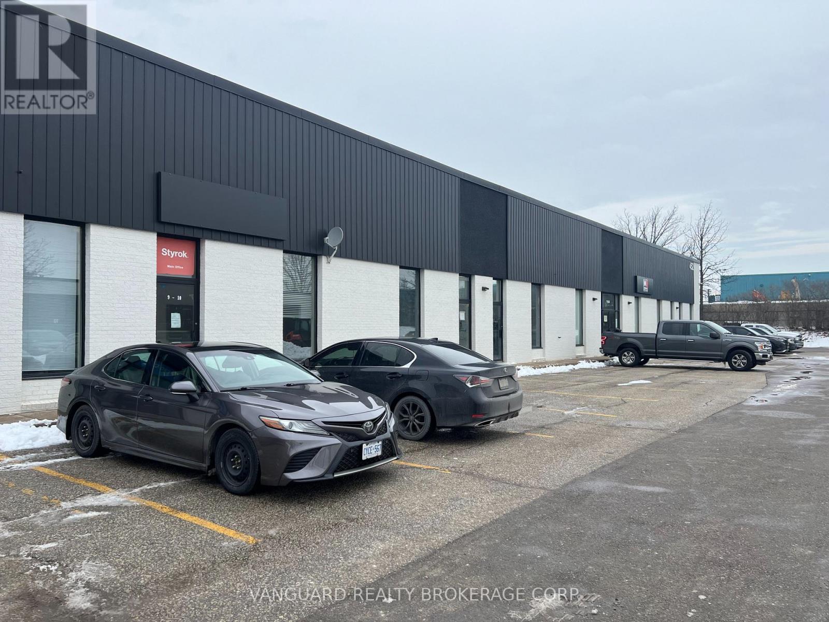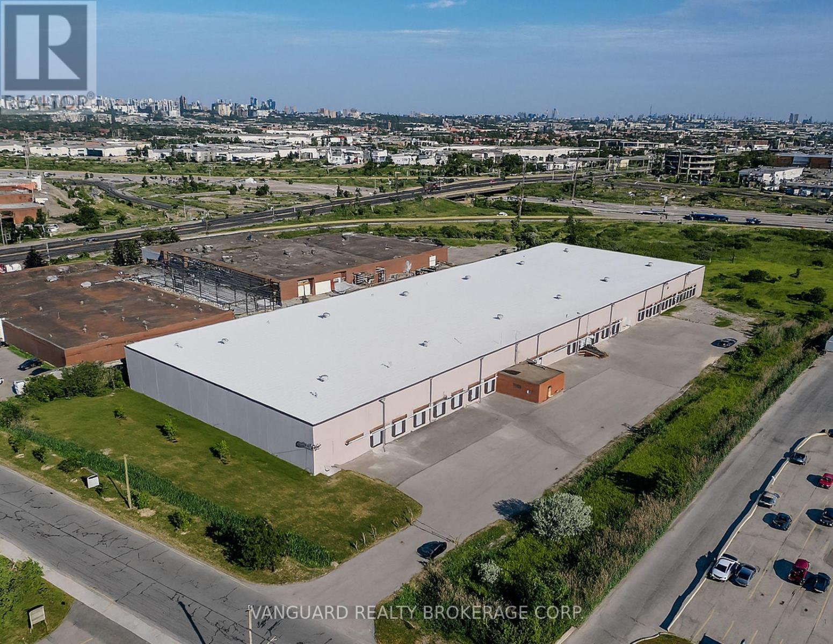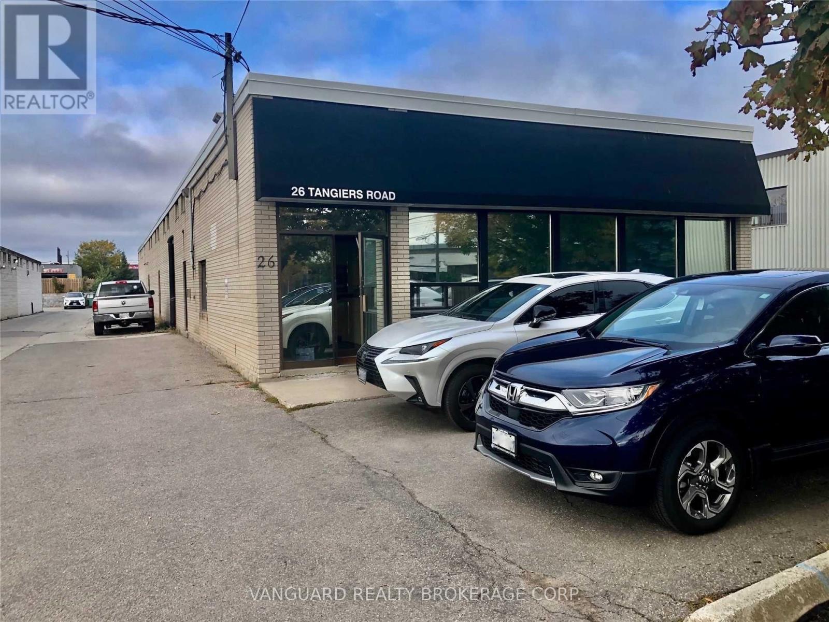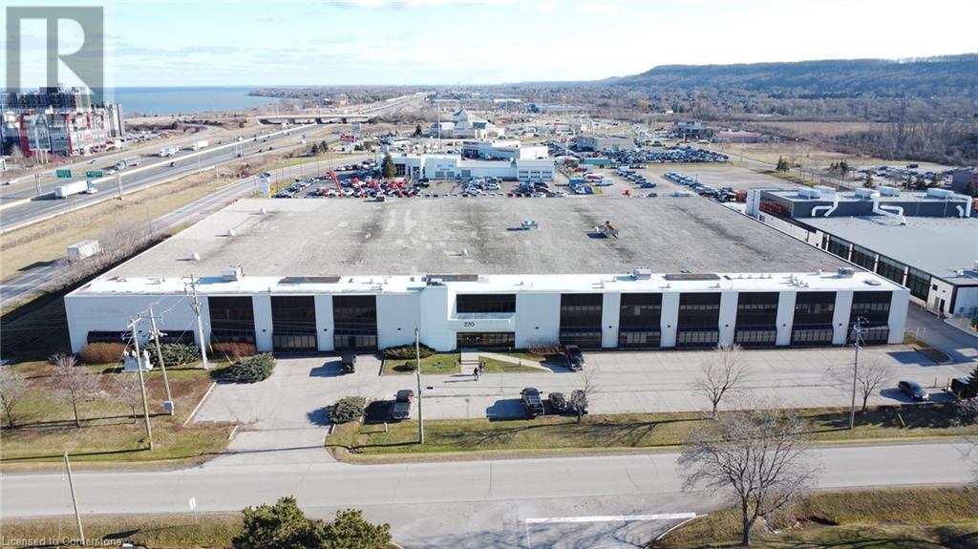270 Hunter Road Unit# Bay 1 & 2
Grimsby, Ontario
QEW fronting property offering 24,768 SF bay sizes with Q3/Q4 2025 possession. The property offers quick access along the QEW to both GTA and Niagara markets. Ideal space for manufacturing, assembly, storage & distribution uses. The units offer 24' clear height with truck loading doors. There is an option to secure some outside storage in the back for truck, container or equipment storage. (id:60626)
Colliers Macaulay Nicolls Inc.
143-147 Dolomite Drive
Toronto, Ontario
Great Location, Highly Sought-After Industrial Area. Many Clean Uses Accepted, Easy Shipping Access. 900 Sq Ft Cooler Is Available In The Unit. (id:60626)
Vanguard Realty Brokerage Corp.
2&4 - 5300 Canotek Road
Ottawa, Ontario
Located in the well-established Canotek Business Park, 5300 Canotek Road offers turnkey office space with high-end finishes, including private offices, open work areas, a kitchen, bathroom, and shared dock access. The tenant, a well-known home renovation company undergoing restructuring, is looking to sublease Units 2 and 4 and will remain in Unit 6 but is open to leasing it as well. Additional rent is $9.88 per sq. ft. (id:60626)
Royal LePage Integrity Realty
220-221 - 505 Park Road N
Brantford, Ontario
Suite 220-221 is a 2380 sq. ft professional office space in well maintained uilding available for lease. The unit was rcently rfresdhes to a good standard. Lyout consists of a reception area, a large open orking area, four private offices, board room, lunch room, storage room, and private washroom. Signage available on Wayne Gretzky Pwky. (id:60626)
Hodgins Realty Group Inc.
5035 North Service Road Unit# C-13
Burlington, Ontario
3584 sq. ft. end cap (extra windows) unit now ready for immediate occupancy. 12' x 12' drive in loading door and 1970 sq. ft. nicely finished office space. T.M.I. is estimated at 4.61 per sq. ft. per annum for 2025. (id:60626)
Martel Commercial Realty Inc.
9-10 - 452 Bowes Road
Vaughan, Ontario
Commercial Industrial Space In A Prime Vaughan Location With Excellent Proximity To Highways 7, 400, And 407. Available Space Includes 3 Private Offices/Boardroom Area, 2 Washrooms, 4 Truck-Level Shipping Doors, And 1 Drive-In Door. Excellent Warehouse Footprint Allowing For Many Types Of Manufacturing And Warehousing Uses. Close Proximity To Many Local Amenities. (id:60626)
Vanguard Realty Brokerage Corp.
4 - 1240 Burloak Drive
Burlington, Ontario
High quality industrial/commercial complex with Tim Horton's and Petro Canada on site. This industrial unit is in excellent condition and ready for occupancy. Offices are on 2 floors. Lots of natural light in second floor offices. **EXTRAS** No recreational, fitness or similar uses.Annual rent escalations required.Longer term available with the landlord. (id:60626)
Royal LePage Burloak Real Estate Services
55 Doney Crescent
Vaughan, Ontario
Prime Location. Keele & Hwy 7. Convenient Access To Hwy 407 And Hwy 400. With Hwy 407 exposure. Great opportunity to lease a high functional freestanding building. Abundance of parking. **EXTRAS** Excellent landlord and management team. Current Upgrades Include Warehouse Lighting. Painting Warehouse Walls, Upgrading Electrical Service. (id:60626)
Vanguard Realty Brokerage Corp.
26 Tangiers Drive
Toronto, Ontario
Rarely offered freestanding industrial building with a spacious rear yard and ample on-site parking. Zoned to accommodate a wide range of uses. Ideally located just 350 meters from Finch West Subway Station and new Finch West LRT terminal, providing exceptional transit accessibility. No Automotive Uses. (id:60626)
Vanguard Realty Brokerage Corp.
A - 26 Tangiers Drive
Toronto, Ontario
Light industrial rear unit featuring a combination of open warehouse space and small office area. Includes a private washroom and two overhead doors--security system one truck-level and one drive-in allowing for flexible loading options. Generous rear yard with ample parking. Zoned for a variety of uses. Conveniently located just 350 metres from Finch West Subway Station and new Finch West LRT terminal, offering excellent accessibility. No Automotive Uses. (id:60626)
Vanguard Realty Brokerage Corp.
3 - 3185 Unity Drive
Mississauga, Ontario
If leased by the end of July, the unit will be TMI free until the end of December 2025. This prime industrial warehouse space, strategically located at the intersection of Unity Dr & Hwy 403, boasts 2 drive-in level shipping doors, offering unparalleled accessibility for your operations. Perfectly designed for various commercial needs, this property provides a seamless blend of functionality and convenience. With ample and versatile features, make this your commercial hub in Mississauga. Ideal for a range of businesses. Elevate your operations and seize the opportunity to enhance your business presence. Drive-in doors can be converted to a truck-level door. Great landlords to work with must see! (id:60626)
RE/MAX Metropolis Realty
270 Hunter Road Unit# Bay 1
Grimsby, Ontario
QEW fronting property offering 24,768 SF bay sizes with Q3/Q4 2025 possession. The property offers quick access along the QEW to both GTA and Niagara markets. Ideal space for light manufacturing, assembly, storage & distribution uses. The units offer 24' clear height with truck loading doors. There is an option to secure some outside storage in the back for truck, container or equipment storage. (id:60626)
Colliers Macaulay Nicolls Inc.


