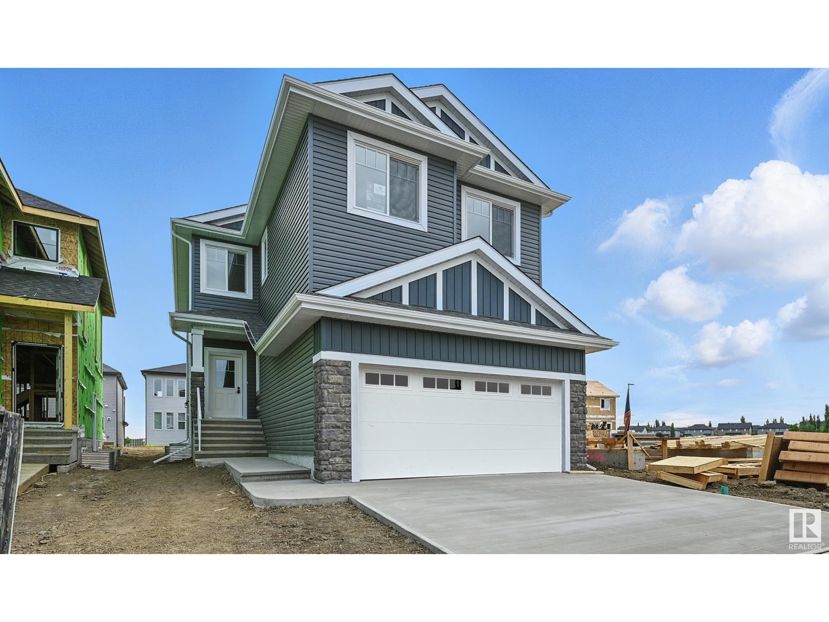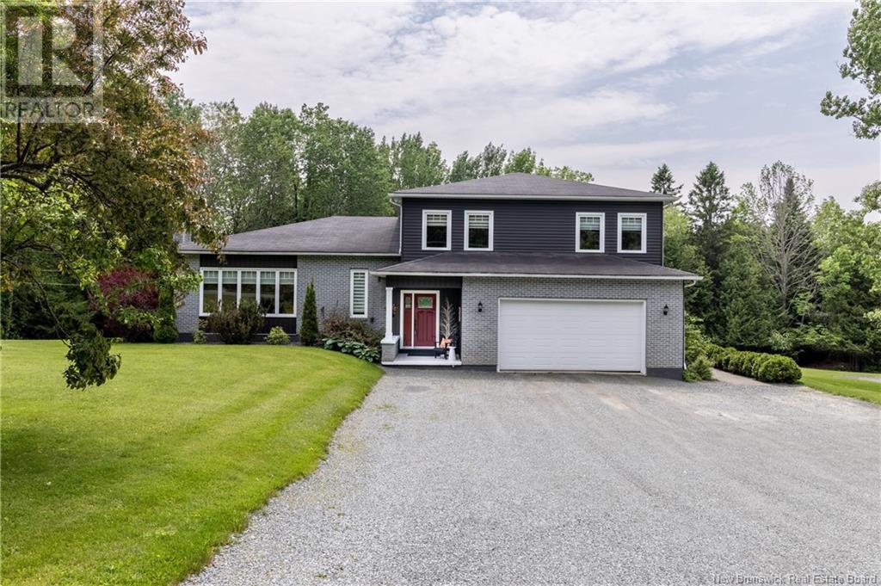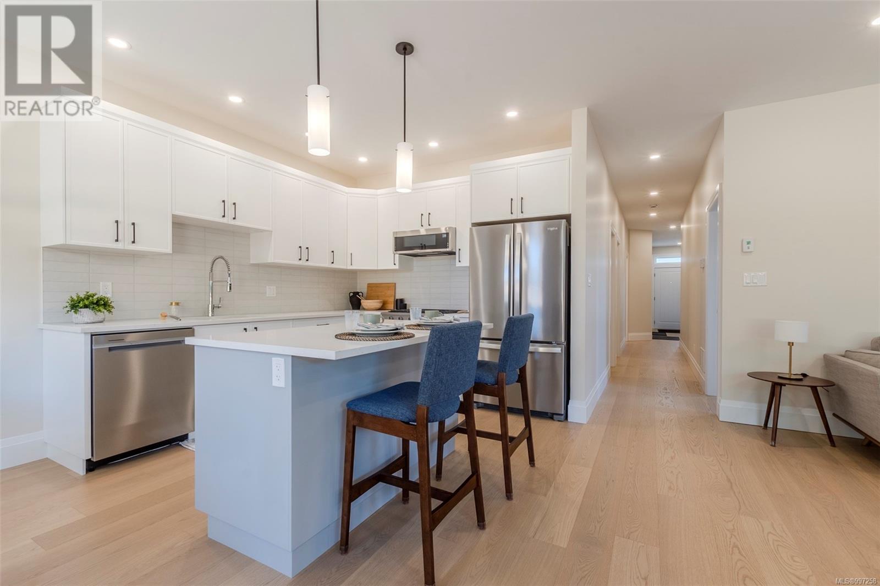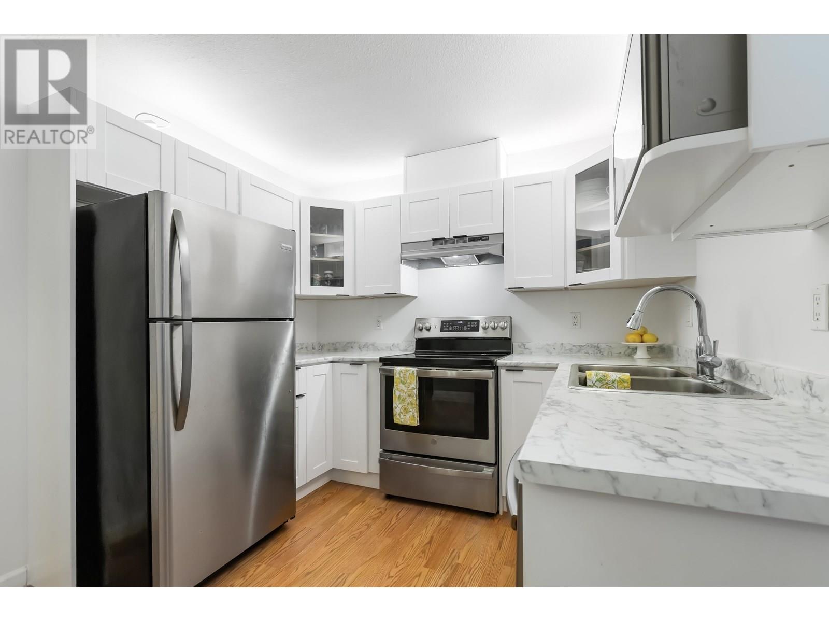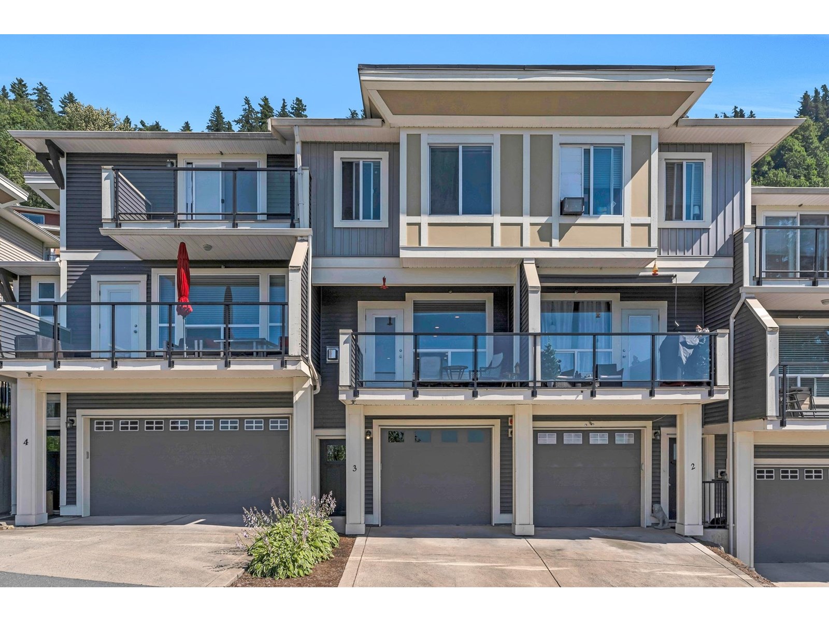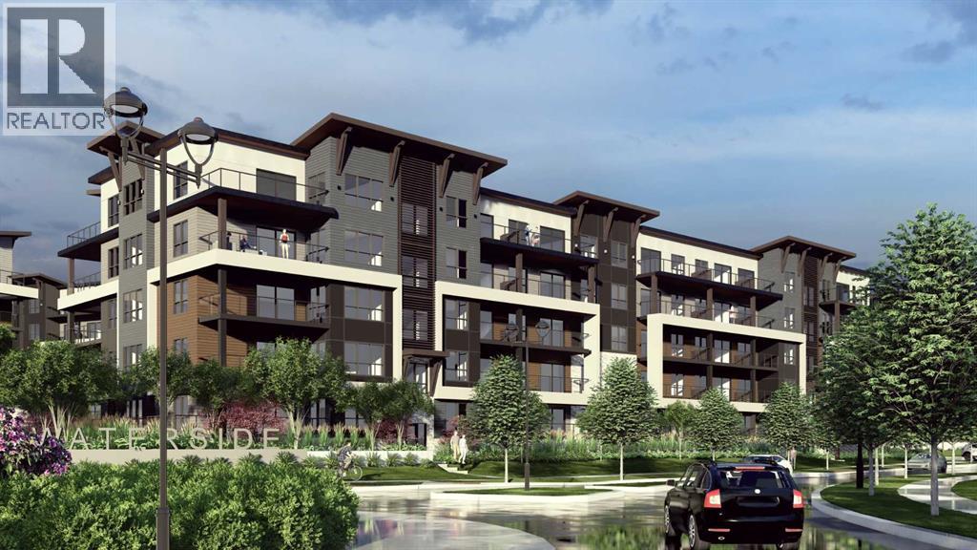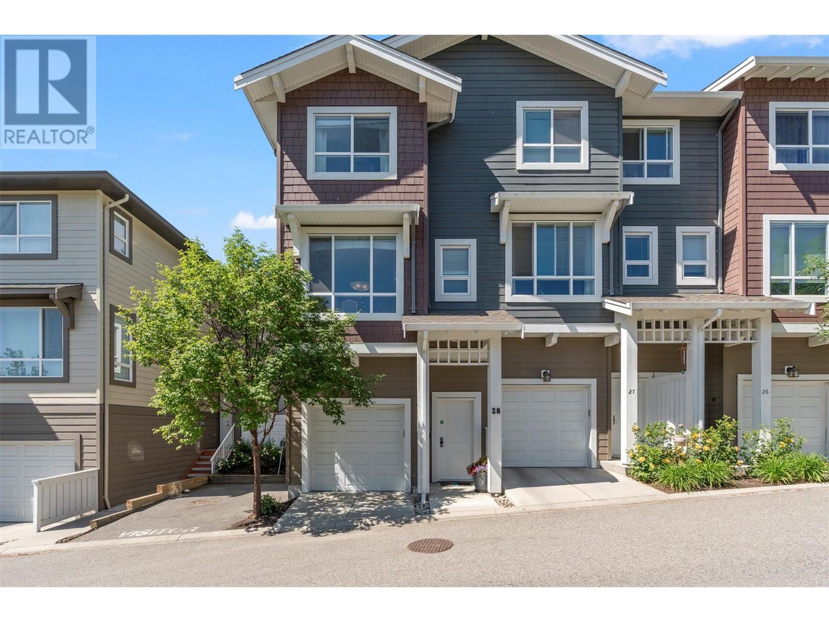700 Woodpark Boulevard Sw
Calgary, Alberta
LOCATION, LOCATION, LOCATION - WALK TO FISH CREEK PARK, TO SCHOOLS, BUS STOPS, PLAYGROUNDS, AND FIND QUICK ACCESS TO ANYWHERE IN CALGARY USING STONEY TRAIL OR THE DEERFOOT! This RENOVATED HOME IS PROXIMATE TO MAJOR SHOPPING MALLS, BUS STOPS, SOUTH CENTRE MALL, AND OTHER MAJOR AMENITIES. This gorgeous BUNGALOW comes with 3 main floor bedrooms, 2 full main floor bathrooms, large bright living room greets you as soon as you enter the home, and you have a cozy large family room with patio doors onto an EXPANSIVE DECK! It also has a PRIVATE FENCED YARD, PARTIALLY FINISHED BASEMENT WITH 2 ROOMS, AND LOTS OF ADDITIONAL SPACE FOR FUTURE DEVELOPMENT. There is a separate back door to the basement level. THE HEAVY LIFTING HAS BEEN COMPLETED WITH FULLY RENOVATED MAIN FLOOR with new luxury vinyl plank flooring, new cabinets, quartz countertops, new paint, baseboards, STAINLESS STEEL APPLIANCES, NEW LIGHTING, AND MOVE-IN READY! (id:60626)
RE/MAX Complete Realty
6212 Dansereau Cr
Beaumont, Alberta
The Davis is a spacious single-family home with 4 bedrooms, bonus room, and 3 full baths. Main Floor includes a large mud room with built-in bench and storage, a flex/bedroom and Full Bath with stand-up shower... great for parents and in-law visits. Home features a separate side entrance to the basement for potential future development, which includes rough-in for a future bathroom. The Home includes 9' basement and main floor walls, enhancing spaciousness and style. The large kitchen overlooks the great room and dining area and features quartz counter tops with lots of cabinet space and a separate butler pantry with additional cooktop and exhaust fan. Kitchen includes full height cabinets with self-closing drawers and doors for seamless storage and a large flush eating bar. Great room features a 47 electric linear fireplace, creating a warm and inviting ambiance. Completing the home is the attached double garage and lot with full sideyards. (id:60626)
K2 Realty
80 Lockhart Mill Road
Jacksonville, New Brunswick
Location, location, location! This beautifully maintained, one-owner home offers exceptional curb appeal and is just minutes from the highway, making commuting in either direction a breeze. Nestled steps from the Town of Woodstock, youll have quick access to all amenities while enjoying the peace and space of this fantastic property. This spacious side-split home boasts 4 generously sized bedrooms and 2.5 baths, perfect for a growing family. The bright, updated kitchen (2021) is a chefs dream, featuring an abundance of cabinets and counter space. Conveniently located off the kitchen, the large laundry room includes outdoor access for added functionality. A family room off the dining area is an awesome space to relax after dinner or watch children while you are preparing dinner. The formal living room features wonderful natural lighting and the ambiance of a propane fireplace. The den/office with separate entrance is ideal for those who work from home or operate a small business, providing a private and professional space to meet clients. Primary bedroom features an awesome make up area, walk in closet and ensuite bath. Hardwood floors and ceramic throughout. The unfinished basement offers endless potential for future development or ample storage. Private backyard oasis, where your family can enjoy outdoor activities and relax in the above-ground saltwater pool. This meticulously cared-for home truly reflects pride of ownershipdont miss your chance to make it yours! (id:60626)
RE/MAX East Coast Elite Realty
109 1234 Viewtop Rd
Duncan, British Columbia
This stunning property is main-level living offering both luxury & convenience. Inside, you'll be impressed by the high-end finishings, including engineered hardwood floors, quartz countertops, & ceramic tile in the bathrooms & laundry. The open-concept design, 9 ft ceilings, & plenty of windows make this space feel bright & spacious. Attention to detail is evident throughout, with extensive sound insulation to ensure peace & quiet. Equipped with a heat pump, ensuring not only energy efficiency but also year-round comfort. The spacious backyard is ideal for entertaining guests while the private front courtyard is available for coffee when the sun is right. This location is unbeatable, close to popular hiking/biking trails on Mount Tzouhalem and Maple Bay Beach. You'll love the convenience of being close to all amenities while still feeling like you're in your own private oasis. Price plus GST (id:60626)
RE/MAX Island Properties (Du)
160 Daniel Drive
Irishtown, New Brunswick
6 BEDROOMS | PRIVATE YARD | 1.2 ACRES | WALKOUT BASEMENT | 3 FULL BATHROOMS | Welcome to this beautifully maintained home in the sought-after community of Irishtown, offering peace, privacy, and over an acre of land just 15 minutes from the city. Ideally located just 2 minutes from Irishtown Grocery, 10 minutes to Costco, 7 minutes to Moncton High School, and 8 minutes to Irishtown Nature Park. Thoughtfully designed for family living, the main level features a spacious kitchen with a HIDDEN WALK-IN PANTRY, a bright dining area, and a sunlit family room. Still on the main level, four generously sized bedrooms include a serene primary suite with a COMPLETE ENSUITE featuring a soaker tub and WALK-IN CLOSET. A full 4-piece main bath and SEPARATE LAUNDRY ROOM add practicality to the main floor layout. The fully finished lower level expands the living space with a fifth bedroom, large family room, home office that can be turned into a bedroom, full bath, mudroom with garage access, and a versatile den with walk-out access to the backyardideal for entertaining, guests, or extended family. Additional features include a CENTRAL HEAT PUMP (ducted) for heat and cool, HEATED FLOORS in the entire basement, refinished hardwood floors throughout the main level, a DOUBLE ATTACHED GARAGE with enclosed rear storage, a large driveway with ample parking. This Irishtown gem offers a rare combination of space, comfort, and conveniencebook your private showing today! (id:60626)
Exit Realty Associates
311 22611 116 Avenue
Maple Ridge, British Columbia
WELCOME HOME TO ROSEWOOD COURT IN FRASERVIEW VILLAGE. This large unit has 2 bedrooms plus 173 sqft loft (could be a 3rd bdrm, den, or craft area). Brand new Kitchen, walk in Laundry, gas fireplace, vaulted ceiling, and covered patio. Plenty of storage. 1 parking stall (extra parking available for a small fee). Eating area in kitchen, plus dining room. Fraserview Village has to much to offer - 55+, access to Club House, Indoor Pool, Hot Tub, and exercise room all situated right across the street. Short walk to Maple Ridge Town core for shopping, library, & restaurants. West Coast Express less than 5 min drive away and bus stop right outside the door. Gas & hot water included. Flexible dates available. "Open House Sat. July 5th 1-3" (id:60626)
Macdonald Realty
3 6026 Lindeman Street, Promontory
Chilliwack, British Columbia
1300 sq. ft. townhome in Hillcrest Lane with unobstructed, sweeping valley and mountain views. This beautifully maintained home features fresh paint and brand new carpets throughout. The main floor offers a spacious kitchen with quartz countertops, stainless steel appliances, and a breakfast bar, opening into a bright living area with 9-foot ceilings and a cozy corner fireplace. Upstairs, you'll find 3 bedrooms, including a primary suite with a charming window seat, walk-in closet, and an ensuite with dual sinks. The laundry area is also conveniently located upstairs. Enjoy a fully fenced backyard and an extra-long garage with room for storage. Ideally situated close to parks, schools, shopping, and hiking trails"”plus just minutes from the Vedder River and Cultus Lake. (id:60626)
Century 21 Creekside Realty (Luckakuck)
8306, 1802 Mahogany Boulevard Se
Calgary, Alberta
Welcome to the Azure — a very spacious 3-bedroom floor plan designed for comfortable living. This unit features 9-foot ceilings, in-suite air conditioning, and Logel Homes’ exclusive fresh air makeup system for enhanced indoor comfort. The open-concept layout includes a premium stainless steel appliance package, upgraded luxury vinyl plank flooring, and quartz countertops throughout. Additional highlights include underground heated parking, extra storage, and a spacious balcony with a gas line—perfect for outdoor cooking and entertaining.HOA fees provide access to Mahogany Lake, Calgary’s largest lake, offering year-round recreational activities. Situated in the vibrant community of Mahogany, residents enjoy close proximity to a wide variety of shops, dining options, and major roadways, combining convenience with lifestyle. (id:60626)
RE/MAX Real Estate (Mountain View)
625 Boynton Place Unit# 28
Kelowna, British Columbia
Modern and move-in ready townhouse in Winsome Hill ideal for both owners and investors. This 3-bedroom, 3-bathroom home offers the perfect blend of function and style. It features a bright and open main floor with a contemporary kitchen with stainless steel appliances, plenty of cabinet space, and large island. The living room flows seamlessly to the private yard and patio. Upstairs, you'll find three comfortable bedrooms, including a spacious primary suite with 4-piece ensuite. The attached double garage offers secure parking and extra storage. Tucked away in a walkable community just steps to trails, parks, schools, and shops. (id:60626)
RE/MAX Vernon
188 Ingle Close
Red Deer, Alberta
Spacious 1,400 sq. ft. bungalow in desirable Inglewood, one of southeast Red Deer’s most sought-after communities. This fully finished home offers 5 bedrooms, 3 full bathrooms, and a functional open-concept layout with 9 ft. ceilings and hardwood floors. The main floor features a large living space, main floor laundry, and a generous primary suite with a 4-piece ensuite. Downstairs includes in-floor heat and a fantastic entertainment room, perfect for movie nights or gatherings. The heated triple car garage has two floor drains, ideal for Alberta winters. Central A/C keeps things comfortable in summer, and the extra-large bedrooms and bathrooms offer room to grow. A well-maintained, quality home in a great neighbourhood close to schools, parks, and walking paths. (id:60626)
Coldwell Banker Ontrack Realty
79 - 485 Green Road
Hamilton, Ontario
The One Youve Been Waiting For! Welcome to this beautifully updated 3 bdrm, 2.5 baths townhome, ideally situated on the shores of Lake Ontario in a highly sought-after lakeside community. Just steps from the water and scenic walking trails, this home backs directly onto a park - offering the rare luxury of no rear neighbours & direct green space access. Charming curb appeal leads you into a bright, open-concept layout featuring modern tones and stylish finishes throughout. The spacious living room is filled with natural light from large windows and features elegant flooring. The modern kitchen offers stainless steel appliances, sleek accents, and overlooks a generous dining area with patio door access to the backyard. A convenient 2-piece bath and interior garage access complete the main floor. Upstairs, you'll find three generous bedrooms, including a spacious primary suite with a walk-in closet and a spa-inspired 3-piece ensuite featuring luxury tile and a rainfall showerhead. A contemporary 4-piece main bathroom completes the upper level. The fully finished basement offers even more living space, including a large rec room, a separate den or home office, storage and cold cellar. Step outside to your private, fenced backyard w/ Gazebo - perfect for summer relaxation - with direct access to the sprawling park behind. Located minutes from all major amenities, with quick QEW highway access and steps to Edgelawn Park, this home is also within walking distance of Confederation Park and the newly built Confederation Beach Park outdoor sports area - featuring pickleball courts and Wild Waterworks. Enjoy Van Wagner's Beach, the Great Lakes Waterfront Trail, and a short drive to scenic Niagara wineries. Condo fees include: Building Insurance, Exterior Building Maintenance (Roof, Windows, Doors & more), Snow removal, landscaping, common elements & more! This home truly has it all - modern updates, prime location, and a lifestyle you'll love. A must-see to fully appreciate! (id:60626)
RE/MAX Escarpment Realty Inc.
71 Covecreek Close Ne
Calgary, Alberta
STUNNING! ** RENOVATED HOME SIDING ONTO MASSIVE PARK/GREEN SPACE. ** PIE LOT ** WALKING DISTANCE TO ELEMENTARY AND HIGH SCHOOLS** This home boats almost 1800 sq ft of space with a basement ready for your ideas. The location and lot size are the true shining stars of this home. The kitchen has been meticulously renovated with quartz counters, walk-in pantry, and a huge island. Massive windows let the South sun shine in off the back of the house. Vinyl plank throughout the main level. Living room has cozy stone fireplace and mantle. Upstairs you will find generous bedrooms and a fantastic bonus room with built-in cabinetry. The primary bedroom has a lovely ensuite bath. SOLAR PANELS reduce your utility bills. CORNER LOT. OVERSIZED PIE YARD with deck and fruit trees. Siding onto a huge green space. Less than two blocks walk to schools. WELCOME HOME! (id:60626)
Urban-Realty.ca


