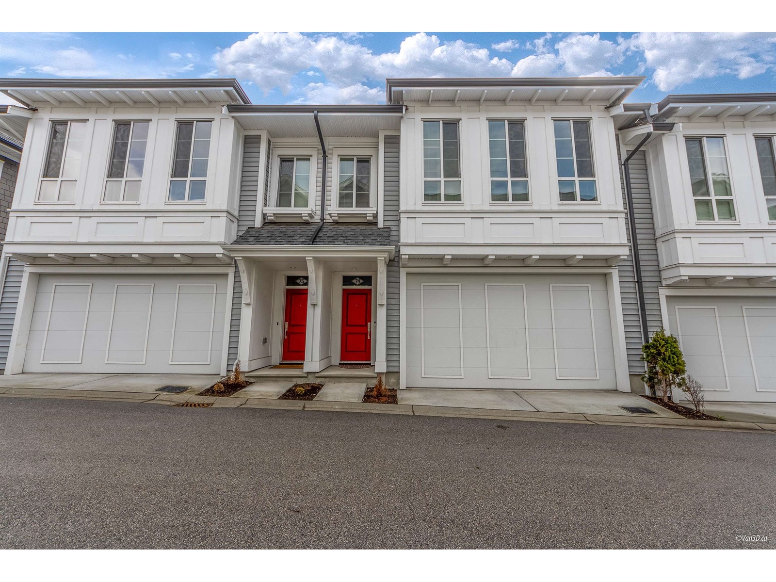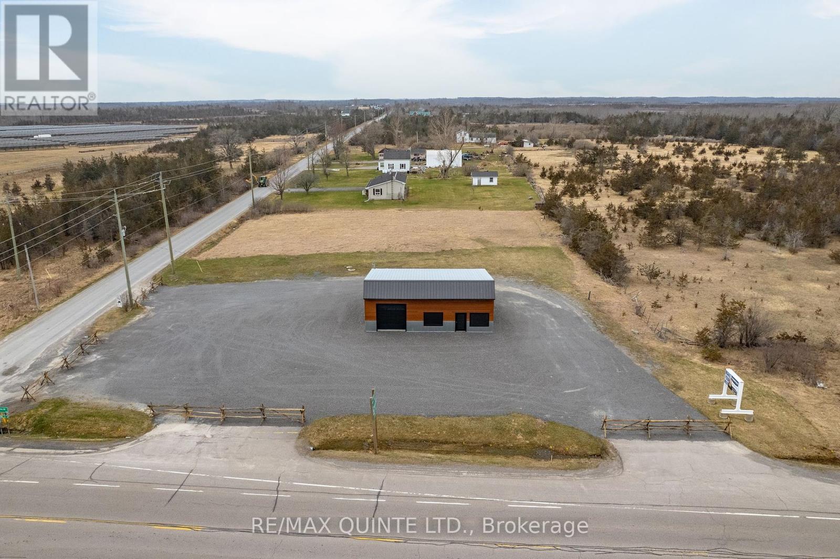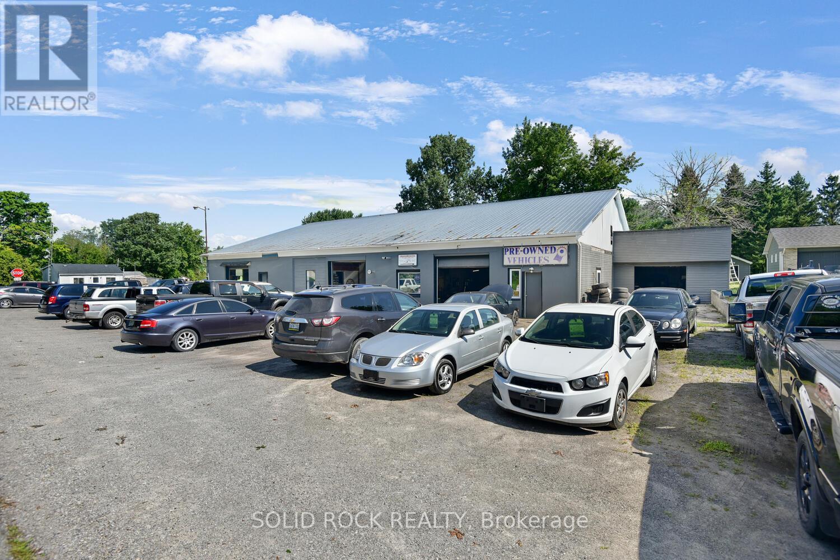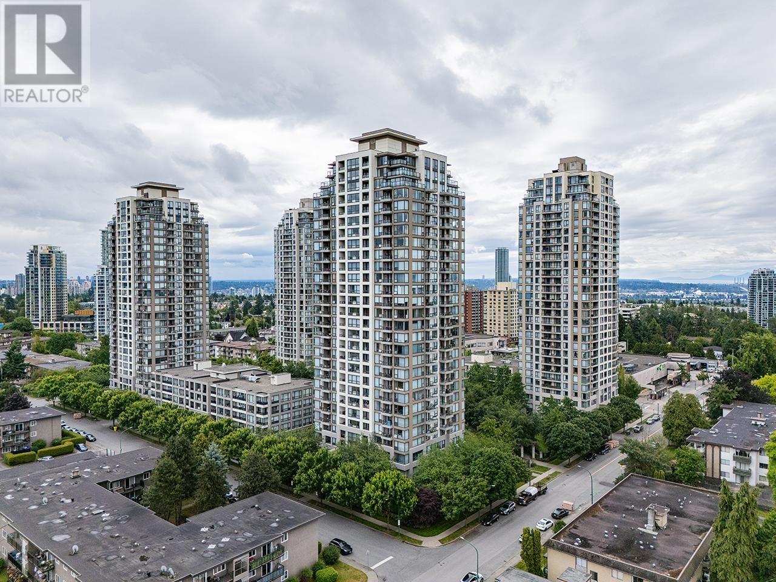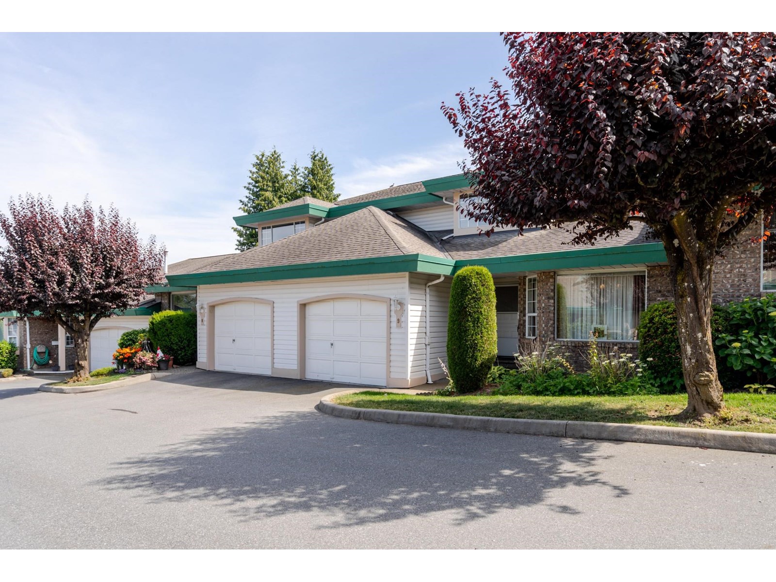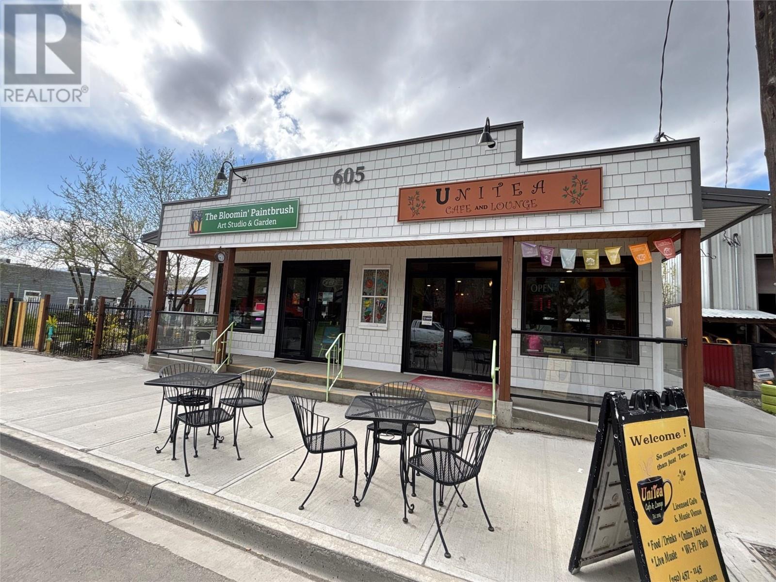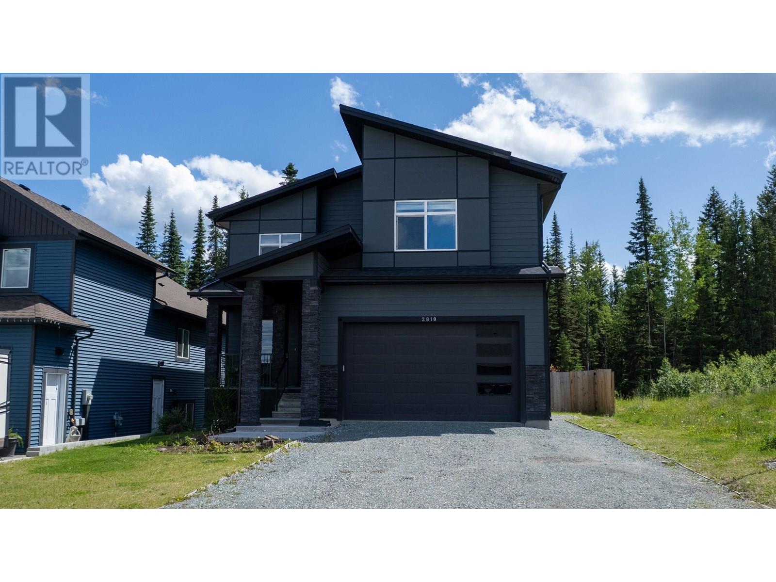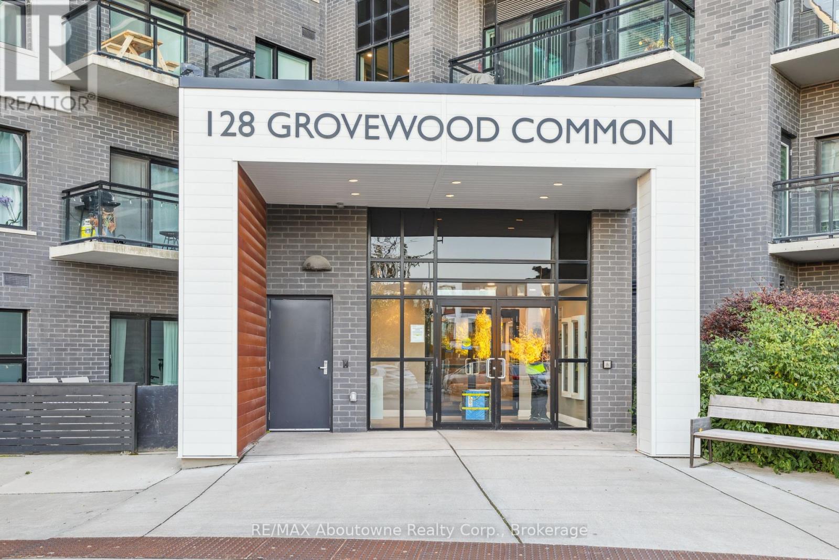35 Cougarstone Landing Sw
Calgary, Alberta
Cougarstone Landing SW – an ideal family home offering over 2,100 sq ft above grade and nestled on a quiet street in the desirable community of Cougar Ridge! This two-storey residence features four generously sized bedrooms, 2.5 bathrooms, and a spacious unfinished basement with over 1,000 sq ft of potential for future development. Step inside to a bright and welcoming foyer (7'1" x 9'11") that flows into the formal living room (11'10" x 16') and dining room (10'11" x 10'1"), perfect for entertaining. The main floor office (12'2" x 9'11") offers a quiet workspace or homework zone. At the heart of the home, you'll find a beautifully laid-out kitchen (14'10" x 13'11") with a central island and walk-through pantry, seamlessly connecting to the spacious family room (14'2" x 17'10")—a welcoming space for gathering and everyday living.Upstairs, the primary suite (15'1" x 13'9") is a true retreat with a walk-in closet (5'2" x 9'10") and a private 4-piece ensuite (8'1" x 11'11"). Three additional bedrooms—each generously sized—share a full bathroom and offer room for children, guests, or hobbies. The unfinished basement (28'1" x 46'7") provides over 1,000 sq ft of customizable space to suit your future needs. Set on a pie-shaped lot, the backyard is ideal for play, relaxation, and outdoor entertaining.With 2,118 sq ft of interior above-grade living space, this home combines functionality and comfort in a fantastic location. Close to top-rated schools, walking paths, parks, Winsport, and with easy access to downtown or the mountains, this is a rare opportunity to own a move-in-ready home in one of Calgary’s most sought-after westside communities. Book your showing today! (id:60626)
RE/MAX Landan Real Estate
74 2838 Livingstone Avenue
Abbotsford, British Columbia
Open House Saturday July 12th 2-4PM. (id:60626)
Oakwyn Realty Ltd.
2925 Highway 62 S
Prince Edward County, Ontario
Looking for the perfect location to launch or expand your business in Prince Edward County? This 1.3-acre commercial property with a newly renovated building is situated on the busiest road into the county, offering exceptional visibility and high traffic exposure. Spanning over 1,300 square feet, the building features a versatile open floor plan, washroom, and a walk-in cooler, making it an ideal space for a wide range of business ventures. Whether you envision a microbrewery with handcrafted brews and a locally sourced menu, a retail storefront with outdoor sales potential, or a winery showcasing the regions best wines, this property is primed for success. Additional highlights: Prime highway frontage for maximum exposure Bay accessibility for easy customer and supplier access Large parking lot to accommodate guests and staff. There is endless potential for retail, hospitality, or specialty businesses. Flexible Financing Option: The seller is offering a negotiable Vendor Take-Back (VTB) mortgage at 5.9% over 5 years, providing an excellent opportunity for buyers looking for alternative financing solutions. Don't miss this chance to own a high-visibility commercial property in a thriving community. (id:60626)
RE/MAX Quinte Ltd.
2597 North Campbell Road
Augusta, Ontario
This 6000sq ft Garage /Commercial building attached to residential 3bd.2bth home with 2 car attached garage has may opportunities . The shop has 2 car hoists , 2 Commercial bays ,Paint booth , and numerous automotive tools . ,currently operated as a Used Auto Sales and repair service. Residence has been recently painted top to bottom and is move in ready , a workshop is also located behind the home for the hobbyist. It is our understanding that the garage and home cannot be severed from each other , must be sold as a package . Home is cross listed under MLS X9517363 showings after 5 and weekends (id:60626)
Solid Rock Realty
2202 7108 Collier Street
Burnaby, British Columbia
Welcome to the best building in Burnaby , built by BOSA! View! View! Bright and quiet corner unit. There are 2bedrooms, 2 bathrooms, and one Den. Den could be used as 3rd bedroom.Also 2 balconies. Three side by side parking stalls, #396,#397,#398. One locker #360-p2. Location is excellent and convenient for daily life. Just 10mins drive to Metrotown. Motivated seller! Don't miss it!! open house Sun July 13 2pm-4pm. (id:60626)
Lehomes Realty Premier
2087b Grindstone Lake Road N
Frontenac, Ontario
This stunning 4-season home is a rare find and ready for you to move in and enjoy! Situated on a private 1.2-acre lot with 245 feet of pristine shoreline, the property is easily accessible via a well-maintained year-round road. The home features a spacious 1,700 sq ft. open-concept design, complete with a large wrap-around deck offering breathtaking views of the lake. Located just minutes from the village of Plevna, Ontario, this property offers the perfect balance of seclusion and convenience. Plevna boasts all the essentials, including a restaurant, grocery store, hardware store, and liquor store, ensuring you have everything you need close by. Grindstone Lake is a beautiful, clean, low-density lake known for its excellent boating and fishing, with bass and trout populations. The northern end of the lake is Crown Land, preserving its natural beauty and providing a quiet, peaceful setting. Enjoy endless recreational trails right from your doorstep, excellent swimming, and a sandy-bottom shoreline with your own private boat launch. Inside, the home has been beautifully renovated and comes fully furnished there's nothing left to do but move in and start making memories. This property truly offers everything, perfect for summer getaways or year-round living. Inclusions: Water Heater, Central Vacuum, Dishwasher, washer/Dryer, Microwave, Washer, Water Treatment, Refrigerator, pool table, 2 kayaks & canoe, furnishings. (id:60626)
Royal LePage Team Realty
128 46213 Hakweles Road, Sardis East Vedder
Chilliwack, British Columbia
Welcome home to Elysian Village, a gated community in the best location in Sardis. The Chadsey plan has everything you need. All your living on the main floor, including primary bdrm, storage in 5ft crawl and a triple garage, plus RV parking on this huge corner lot. This one is a corner lot and unit 124 is identical and sold for 929K not even a month ago. (id:60626)
Planet Group Realty Inc.
RE/MAX Heights Realty
110 Hickory Bay Road
Trent Hills, Ontario
Imagine waking up to the sounds of nature and enjoying a coffee on your deck, where you can soak in stunning views of your peaceful waterfront. Picture your afternoon spent on your very own dock, whether you're casting a line, splashing around in the water, or just kicking back and enjoying the sunny vibes. End the day around a cozy campfire at the water's edge. Doesn't that sound like the perfect lifestyle you've always dreamed of? Nestled on a quiet dead-end road, this charming four-bedroom, two-bath cottage on the Trent River is just a quick 10-minute drive from Campbellford and can be enjoyed year-round and offers just that lifestyle. With plenty of recent upgrades, like new windows, kitchen, and updated bathrooms, this home is ready for you to enjoy. The woodstove in the great room is perfect for warming up on those chilly nights, and the walkout basement makes it super easy to access the lovely backyard. With 3 bedrooms up and a cozy great room and a family room and 4th bedroom in the lower level there is plenty of room for friends and family, plus, with an upgraded well, beautiful stonework, a handy 14x10 shed, and a cozy 12x10 heated workshop, you'll have plenty of space for storage and projects. With over 120 feet of waterfrontage, this spacious, mature lot offers you both privacy and a warm welcome. It's the perfect spot to create lasting memories! (id:60626)
RE/MAX Quinte Ltd.
9 3115 Trafalgar Street
Abbotsford, British Columbia
Master bedroom on the main along with large living room and kitchen with bright eating area. Upstairs has the study / flex room & bedroom. The basement has 3rd bedroom, rec-room & is ready for workshop, games room, etc.. This home offers 2 covered patios with southern exposure and south facing backyard perfect for gardeners. Complex is centrally located, close to all amenities, walking trails and Horne Creek Park. Chairlift in home available to stay as well. (id:60626)
Sutton Group-West Coast Realty (Abbotsford)
605 Railway Avenue Unit# A & B Lot# 3
Ashcroft, British Columbia
Welcome to 605 Railway Avenue — a rare opportunity to invest, live, and thrive in the heart of Ashcroft, BC. This 2022-built mixed-use property, still under home warranty, is zoned C-1, offering the perfect blend of modern residential living and flexible commercial potential. Situated on a 6,600 sq ft lot, the property features 1,088 sq ft of high-visibility commercial space with two street-front units along bustling Railway Ave. One unit is currently leased to the well-loved UniTea Café & Lounge, while the other is used as an art studio, providing an ideal second income stream or space for your own business. Tucked behind the storefronts is a beautifully finished 1900 sq. ft. two-story home, thoughtfully designed for comfort and style. High-end finishes, an open-concept layout, and quality construction offer a luxurious living experience right where you work., or a premium rental property with potential for 2 suites. The lot is level, clean, and well-maintained, featuring concrete sidewalks, strong curb appeal, and potential for growth. For those with a vision, the adjacent 6000 sq. ft. lot is also available, making expansion or future development a real possibility. Whether you're an entrepreneur, artist, or investor, this is a property that works as hard as you do. Live, work, and grow in Ashcroft — where opportunity meets lifestyle. Contact the listing agent today to schedule your viewing of this unique property in the heart of Ashcroft. (id:60626)
Landquest Realty Corp. (Interior)
2810 Vista Ridge Drive
Prince George, British Columbia
Welcome to this 5-bedroom home in one of Prince George’s most desirable neighborhoods. Now five years old and still under home warranty, this home offers a spacious main floor layout with a large kitchen, island, and separate eating area. Enjoy the natural light from large windows overlooking the fully landscaped, fenced backyard with both upper and lower patios. Upstairs features four generous bedrooms, including a luxurious primary suite with a spectacular ensuite and oversized walk-in closet. The basement was professionally finished by On Side in 2022 and includes a legal 1-bedroom suite leased at $1350 until May 15, 2026. Close to schools, shopping, and amenities. (id:60626)
Team Powerhouse Realty
629 - 128 Grovewood Common
Oakville, Ontario
Fabulous Top Floor Top Notch Two Bedroom Two Bath Kensington Corner Suite with 10 foot ceilings Two Indoor Parking Spaces and a Storage Locker! Large corner windows capture wonderful sunsets and warm bright natural light all day long. Upgraded kitchen shaker cabinets built to bulkhead provide an additional row of cabinetry for extra storage. The Quartz countertop has a clean sleek look and ties in nicely with the complementing Quartz backsplash. Inviting eating bar provides plenty of room for dining and socializing. Deep kitchen sink has hi-rise faucet with integrated sprayer. GE Profile Stainless Steel (SS) appliances in kitchen: SS Double Door Fridge with bottom freezer, cold water dispenser and ice maker, SS Range with bottom oven, and SS Dishwasher, as well as a GE SS over-the-range microwave for space saving convenience. Upgraded LED potlights and pendants in kitchen/living room for plenty of lighting. Engineered Oak hardwood flooring in principal rooms with porcelain tiles in bathrooms and ceramic in laundry. 5-panel doors throughout. Sheerweave light filtering roller shades in both bedrooms and full height fabric drapes on sliding balcony door are included. In-suite stacked GE washer-dryer. Ensuite bathroom features Quartz countertop, upgraded Super Shower with frameless glass door, gorgeous wall tile and a pebble mosaic floor. Main bath also has Quartz countertop and features a soaker tub with bright white beveled subway tiles. The two generous size bedrooms feature walk-in closets and large windows. Enjoy the views of North and Southwest Oakville from the balcony any time of the day. Having a storage locker and two parking spots, one of which is extra deep, will make your life simpler. This building features a luxurious Social Lounge and well equipped Fitness Studio. Short walk to shops, schools, parks and transit, or a quick hop onto the highway. Don't wait to make this condo your home, call for a viewing appointment today. (id:60626)
RE/MAX Aboutowne Realty Corp.


