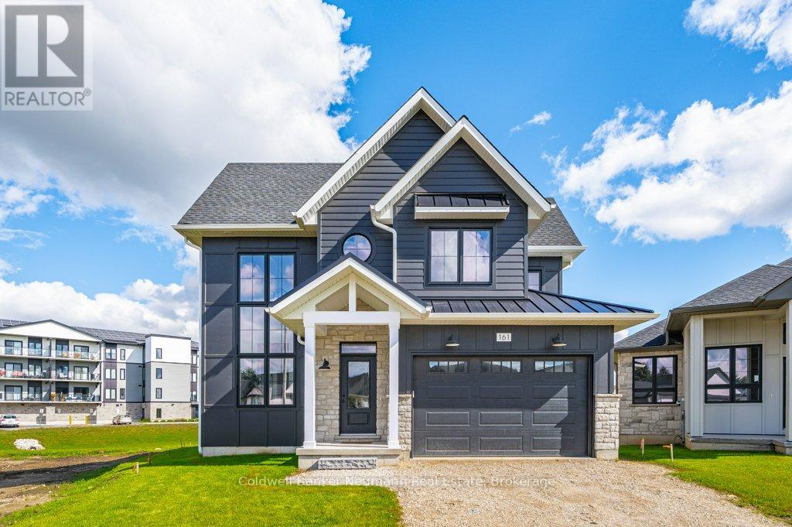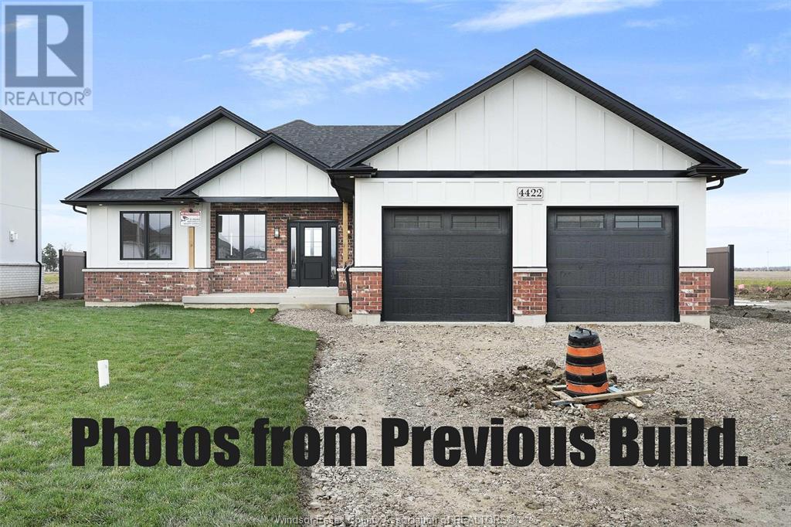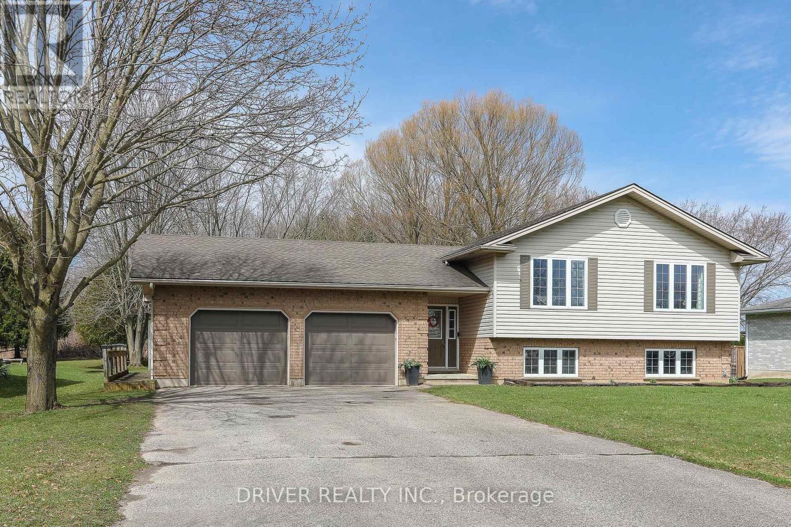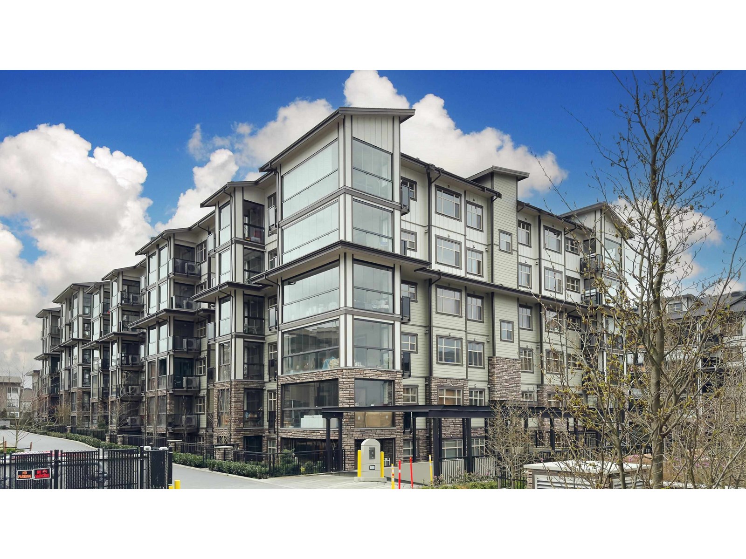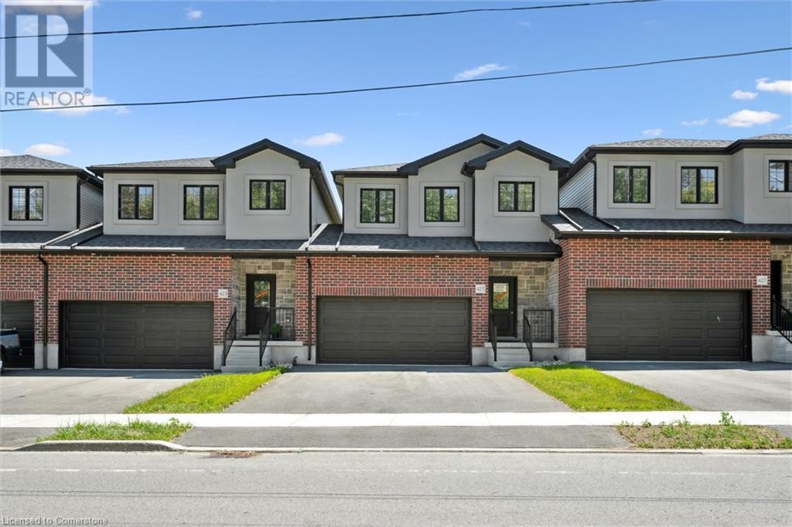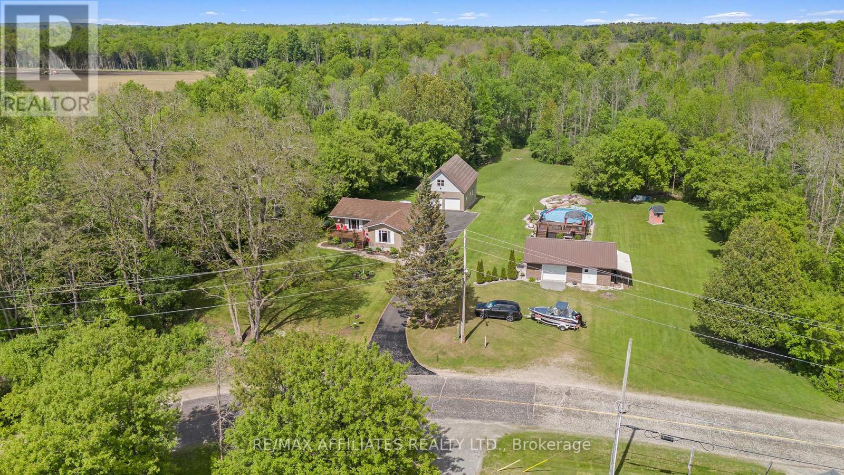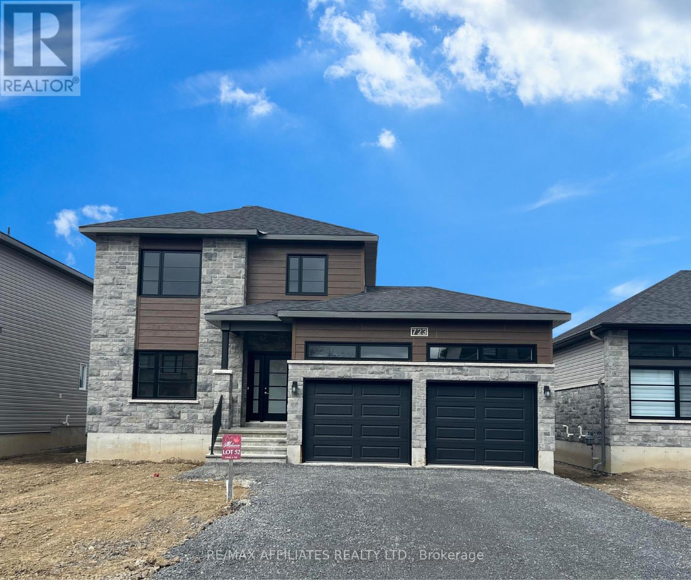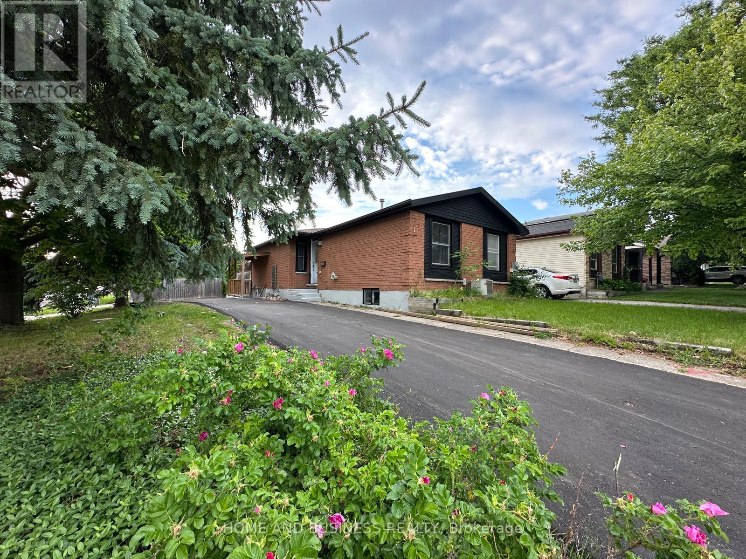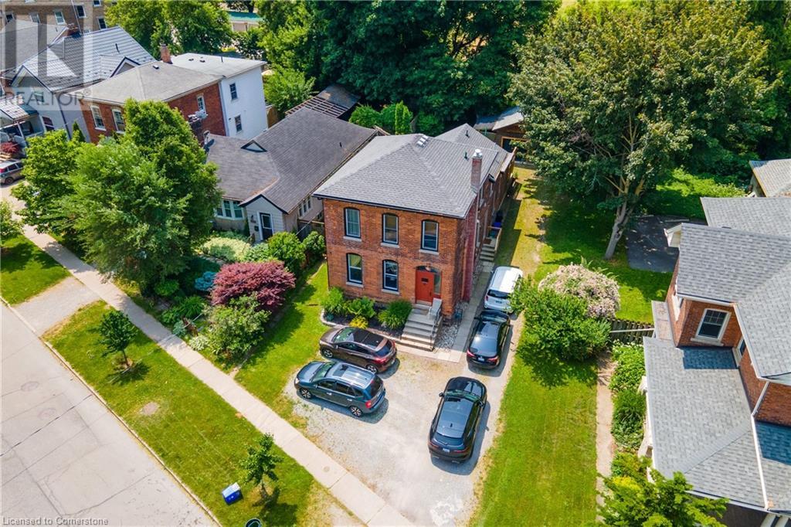161 Jack's Way
Wellington North, Ontario
Ready for You to Move In! Discover 161 Jacks Way, a stunning, brand new 3-bedroom, 2.5-bathroom detached home by Wilson Developments, nestled in the welcoming community of Mount Forest. Thoughtfully built by local tradespeople, this home reflects the exceptional craftsmanship and quality Wilson Developments is known for. Step inside to an inviting open-concept main floor featuring a beautifully designed kitchen with quartz countertops, a sleek electric fireplace in the living area, and a spacious covered porch ideal for hosting family and friends. The two-storey window wall at the front entrance fills the foyer with natural light, creating a bright and airy first impression. Upstairs, the luxurious primary suite offers a spa-like ensuite with a soaker tub, oversized glass shower, and a private water closet. The separate basement entrance adds incredible versatility for future development. Set in the new Jacks Way neighbourhood just steps away from the community walking trail, this home provides the perfect blend of small-town serenity and modern convenience. With a quick closing available, all you need to do is start packing! (id:60626)
Coldwell Banker Neumann Real Estate
2761 Wapta Road
Golden, British Columbia
One of the few homes bordering Yoho National Park, this spacious log home offers over 3700 sq ft of living space with a unique open plan concept boasting 25 ft cathedral ceilings and in-floor radiant heat. Featuring 2 bathrooms, a large loft master suite, another generous bedroom on the opposite side, and 3 basement bedrooms, this property is ideal for those seeking a recreational getaway. Conveniently located halfway between Lake Louise and Kicking Horse, this home provides a perfect retreat for outdoor enthusiasts looking to explore the stunning natural surroundings of the area. (id:60626)
RE/MAX Of Golden
4438 Belmont
Comber, Ontario
CURRENTLY UNDER CONSTRUCTION - Proudly presenting ""The Sedona"" model from SunBuilt Custom Homes! Located in highly desired Comber subdivision, this gorgeous ranch is sure to impress! This model features A large foyer leads you to an open concept living room featuring a fireplace feature wall. The stunning kitchen offers stylish cabinets, granite countertops, glass tiled backsplash and an awesome hidden walk-in pantry. Private primary bedroom w 4 pc en-suite and walk in closet. The 2nd and 3rd bedrooms along with 2nd 4 pc bath are on opposite side of the home. Inside entry from attached double garage leads to mud room and main floor laundry. A 2pc powder room rounds off the main level. Full unfinished basement w rough in for 4th bathroom presents the opportunity to double your living space. High quality finishes throughout are a standard with SunBuilt Custom Homes because the Future is Bright with SunBuilt! Peace of mind w 7yr Tarion Warranty. (id:60626)
RE/MAX Capital Diamond Realty
49988 Dingle Street
Aylmer, Ontario
This ranch style home is a perfect blend of comfort, style, and functionality. With its thoughtful design and desirable features, it promises a delightful living experience for any family seeking a serene yet modern lifestyle. The heart of the home boasts a large kitchen equipped with ample counter space, ideal for culinary enthusiasts and family gatherings. Abundant natural light floods the interior through large windows, creating a bright and airy enviroment. The finished family room provides a cozy retreat for relaxation and entertainment, perfect for movie nights or social gatherings. The home includes two bathrooms, ensuring convenience and comfort for residents and visitors. Set on a generous lot, the property offers plenty of outdoor space for recreation, gardening, and hosting events. A beautiful inground pool enhances the outdoor living experience, providing a refreshing oasis during warm months. The spacious two-car garage provides secure parking and additional storage space. (id:60626)
Driver Realty Inc.
609 - 8 Dovercourt Road
Toronto, Ontario
Welcome to 8 Dovercourt Road a bright, modern corner suite boasting over 900 Sq Feet in the heart of Toronto's trendy Queen West neighbourhood. Originally a 2-bedroom layout, this unit has been smartly converted to an expansive 1-bedroom & can easily be reconfigured back to the original floor plan.This thoughtfully designed condo includes a prime parking spot & locker just steps from the elevator. EV-ready infrastructure in the garage (new owner's cost). Enjoy full climate control with 2 independent heat pumps & thermostats, plus a walk-out balcony perfect for relaxing or entertaining.The building offers top-tier amenities including:24/7 concierge, fully equipped fitness centre, rooftop terrace with BBQs, party/meeting room with kitchen, movie screening room, secure bike storage (one-time $10 fee). Step outside & find yourself immersed in one of Torontos most vibrant neighbourhoods, just moments from Queen West & Ossington's best restaurants, shops, galleries, & nightlife. You're also within walking distance of essentials like Metro, Trinity Bellwoods Park, the Trinity Pool, and Community Centre. With easy access to the TTC, GO Transit, the Gardiner Expressway, & nearby destinations like Ontario Place, Exhibition Grounds, and Coronation Park, this home is a perfect fit for urban professionals, first-time buyers, or savvy investors seeking an unbeatable downtown lifestyle. (id:60626)
Royal LePage Signature Realty
104 8538 203a Street
Langley, British Columbia
This executive 3 bed, 2 bath ground floor corner unit features a chefs kitchen with a gas cooktop, double oven and soft close cabinets with pull out drawers. The primary bedroom has a walk in closet and a 4 piece ensuite with double sinks, and, another bedroom has custom built-in cabinets and a desk making it an ideal home office. Enjoy BONUS indoor/outdoor living space in the 11'6 x 21'9 solarium with an electric fireplace and retractable glass. It can be fully enclosed for winter with a lockable door that leads to a laneway for easy guest entry. Comes with BBQ gas hook up, two underground parking stalls and a rare XL storage locker with roll up door. Conveniently close to Brodeur's Bistro, HWY 1 & Carvolth Exchange. Amenities include playground, rec room, gym and community garden beds. (id:60626)
Macdonald Realty
423 Woolwich Street
Waterloo, Ontario
Welcome to 423 Woolwich Street—a home where modern living meets convenience. This brand-new 1,522 sq. ft. townhome in Waterloo offers everything you need without the hassle of condo fees. Set on the largest lot of the remaining units, it features 3 bedrooms, 2.5 bathrooms, and a spacious double car garage—designed to fit your lifestyle perfectly. Step inside and you’ll find a welcoming entryway leading to a sleek kitchen with granite countertops and a cozy dinette area, perfect for casual meals. The great room, with its stylish laminate flooring, feels open and inviting, while the convenient powder room adds to the thoughtful layout. Upstairs, the principal bedroom is a peaceful retreat, complete with a walk-in closet and ensuite. Two additional bedrooms, a full bathroom, and a handy laundry room complete the upper floor. The unfinished basement offers tons of potential with large windows and rough-ins for a bathroom, so you can tailor the space to suit your needs. You’ll also appreciate the direct backyard access through both the garage and sliding doors from the great room—a perfect spot for enjoying the outdoors. With high 9’ ceilings, a neutral color scheme, and contemporary finishes throughout, this home is as stylish as it is functional. Plus, with a TARION Warranty, you can move in with peace of mind. Located near everything you need—Conestoga Mall, RIM Park, the University of Waterloo, and more—this home puts you right in the heart of one of Waterloo’s most desirable neighborhoods. Don’t miss out—book your showing today! (id:60626)
Right At Home Realty
157 Perth Street
Rideau Lakes, Ontario
A dream home package with 16.84 acres to enjoy too. The 4-bedroom, 2-bathroom home also includes a 3-bay 41ft x 27ft garage with spacious upper loft plus a 2nd 24ft X 32ft building that will house 2 to 3 more cars or boats. The homes main level includes the living room with a propane fireplace, dining area, ample kitchen, lovely main bathroom, foyer plus 3 good sized bedrooms. The lower level adds a comfortable family room, 4th bedroom, 2nd bathroom, laundry room, utility room and storage. Appliances are less than 2 years old (except the stove), Propane forced air furnace with AC approx. 6 years old and shingles are approx. 12 years old. All new windows within last 5 years and doors on house and garage . Garage bay doors all in last 3 years. High speed wtc fibre internet. Main house has stainless gutter guards. A backup generator hookup is in place. Large front deck and even larger rear deck with hot tub (tub needs a part) plus an above ground 27 ft round pool with its deck. (pool heater and gazebo negotiable). Paved extended driveway. School bus pick up. Quality laminate flooring and tasteful paint colors. Your opportunity to own an impressive spot with room for the toys and a place to use them. This home is immaculate, well maintained and clean. Truly ready for you to move into. (id:60626)
RE/MAX Affiliates Realty Ltd.
1060 Chablis Crescent
Russell, Ontario
To be built new 2025 single family home, beautiful 4 bedroom Vienna II model features a double car garage, main floor laundry, spacious front entrance complimented with ceramic tile, a huge open-concept kitchen with an oversize center island and walk-in pantry! Spacious family room with a beautiful gas fireplace, front study with French doors and a full closet! 4 bedrooms including a master bedroom with cathedral ceilings, huge walk in closet, with a roman tub and separate shower. Possibility of having the basement completed for an extra cost. *Please note that the pictures are from the same Model but from a different home with some added upgrades and may not all be relative to what is included*. (id:60626)
RE/MAX Affiliates Realty Ltd.
162 Carter Crescent
Cambridge, Ontario
Welcome to 162 Carter Crescent, a well-maintained bungalow situated on a spacious pie-shaped lot in a prime Cambridge location. This home features a concrete driveway with parking for up to six cars, ideal for families or multi-vehicle households. Enjoy the flexibility of a separate basement apartment with its own laundry, offering excellent income potential of up to $1,900/month. Whether you choose to rent it out or use it for extended family, the option adds tremendous value. The main level is bright, functional, and move-in ready, with a possibility to add a third bedroom if desired. Whether you're looking for a comfortable home or a smart investment, this property checks all the boxes. Dont miss out on this fantastic opportunity in one of Cambridge most desirable neighborhoods! (id:60626)
Home And Business Realty
19 York Street
St. Catharines, Ontario
Beautifully updated brick triplex located on York St. in St. Catharines, just a short walk to downtown and minutes to the 406, QEW, shopping, and restaurants. This solid two-storey property features three self-contained units- 2- one bedroom, and a spacious 2-bedroom—all tastefully renovated with modern finishes. A detached 2-car garage and ample parking offer added convenience and value. Ideal for live-in owners looking to offset expenses or investors seeking a turn-key, cash-flowing asset in a prime location. With strong rental potential, a desirable walkable setting, and easy highway access, this well-maintained triplex is a rare find that offers both immediate income and long-term flexibility—an excellent addition to any real estate portfolio. (id:60626)
RE/MAX Escarpment Golfi Realty Inc.
2156 21a Street
Coaldale, Alberta
Welcome to Your Dream Home!This brand-new, masterpiece by locally owned Grizzly Ridge Developments' offers everything you’ve been searching for. From its stunning modern design to its unbeatable functionality, this home truly has it all including a TRIPLE ATTACHED GARAGE, space for a SECOND DETACHED GARAGE off of paved alley, EAST facing rear deck and a full walkout basement with a wet bar. Boasting 5 spacious bedrooms and 3 luxurious bathrooms, including a 5-piece spa-like ensuite with a massive soaking tub, every corner of this home is designed for comfort and elegance. The open-concept layout seamlessly blends living, dining, and kitchen spaces, creating the perfect environment for entertaining or relaxing with family.The chef-inspired kitchen is a showstopper, featuring stone countertops, a walk-through pantry with beautiful built-in features, and high-end finishes. Adjacent is the elegant dining area, which flows into the inviting living room, complete with a gorgeous gas fireplace and direct access to the oversized back balcony, perfect for enjoying your morning coffee or hosting summer barbecues.The fully finished walk-out basement is designed for entertainment, complete with a wet bar and easy access to your private backyard—a blank canvas awaiting your personal touch to transform it into the ultimate getaway.With a new home warranty and thoughtful craftsmanship by Grizzly Ridge, this home offers peace of mind and pride of ownership.Don’t miss your chance to own this exceptional property! (id:60626)
Century 21 Foothills South Real Estate

