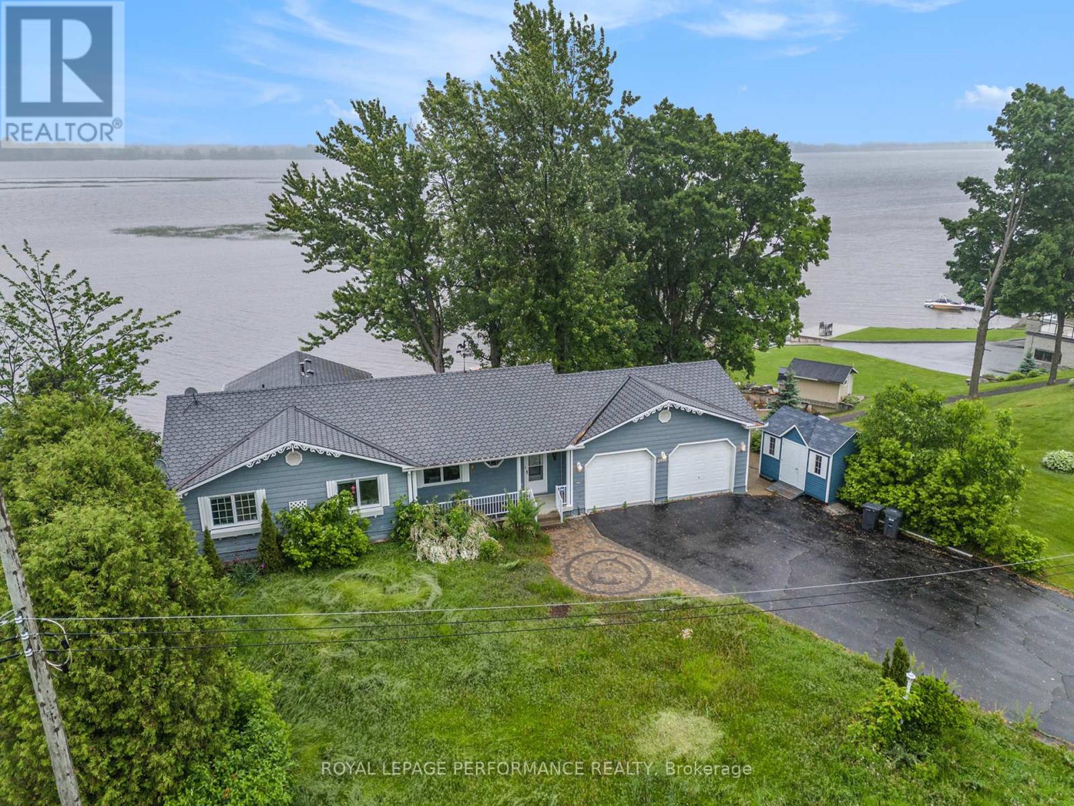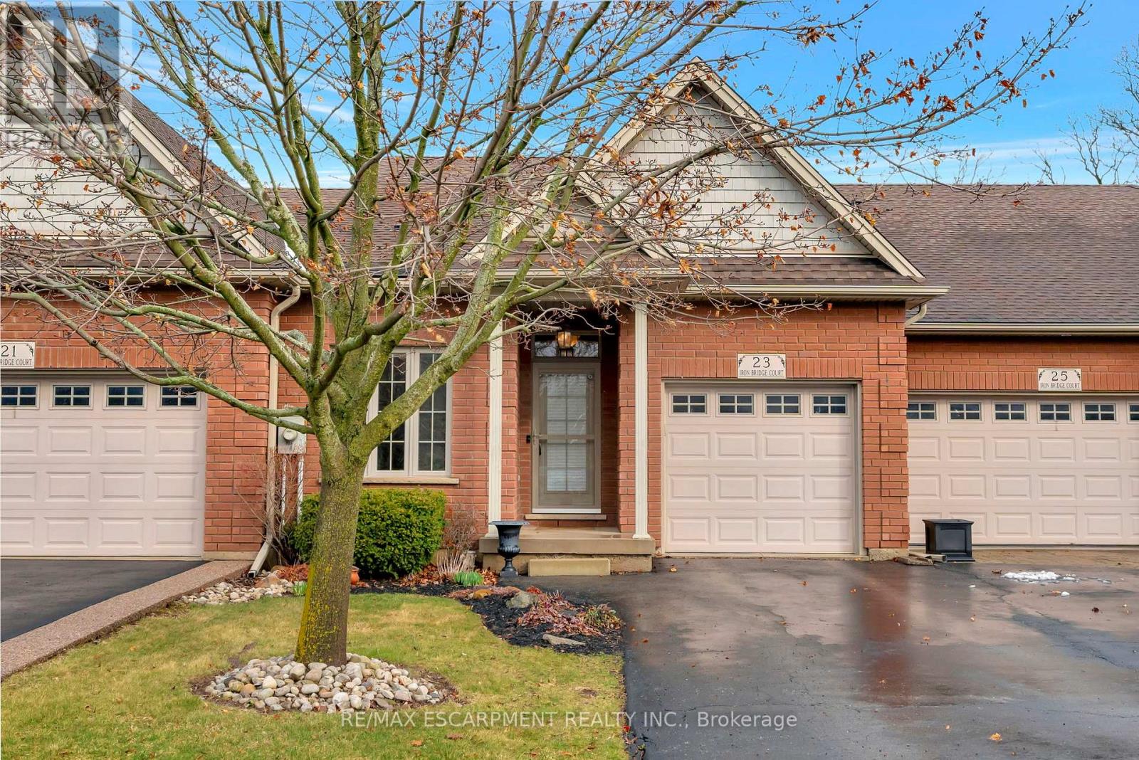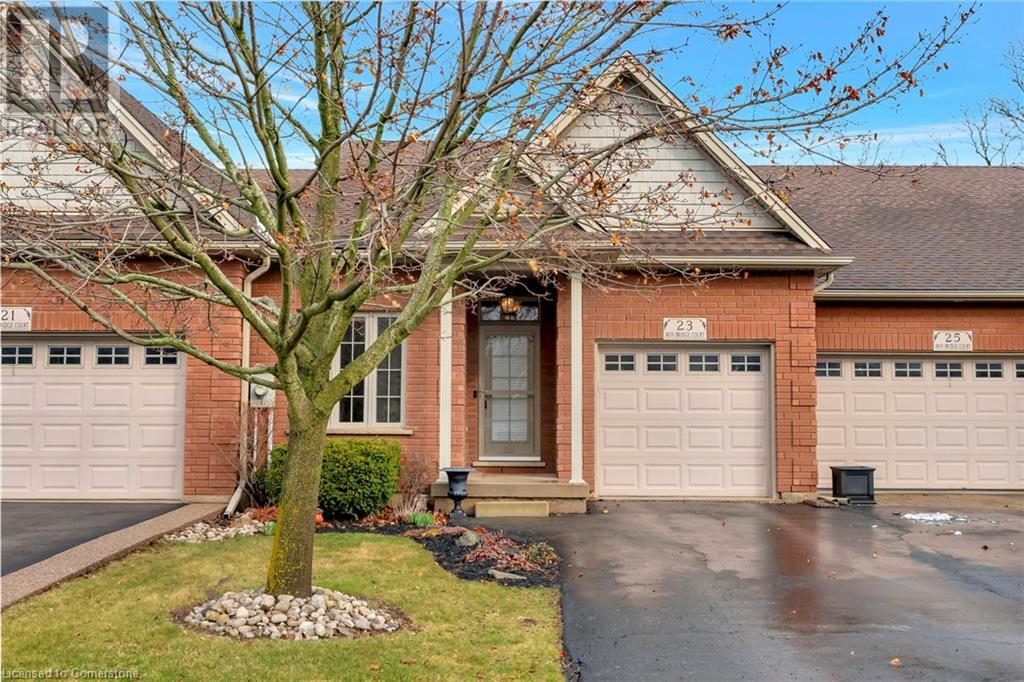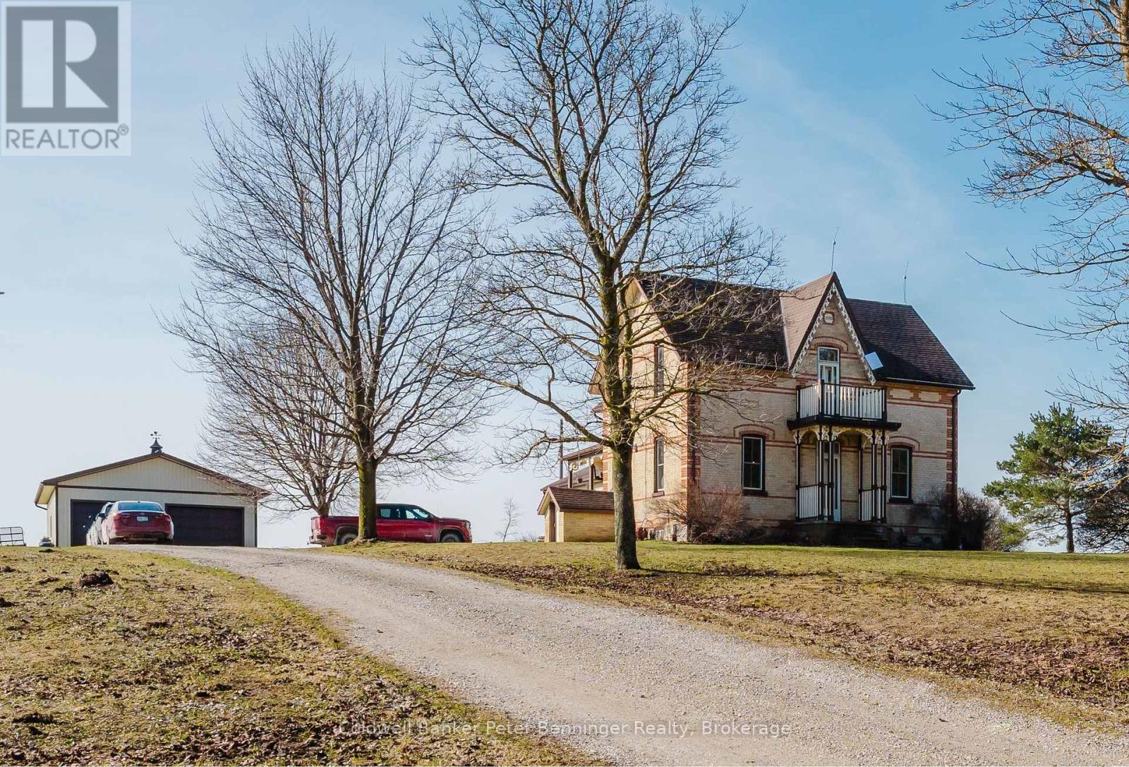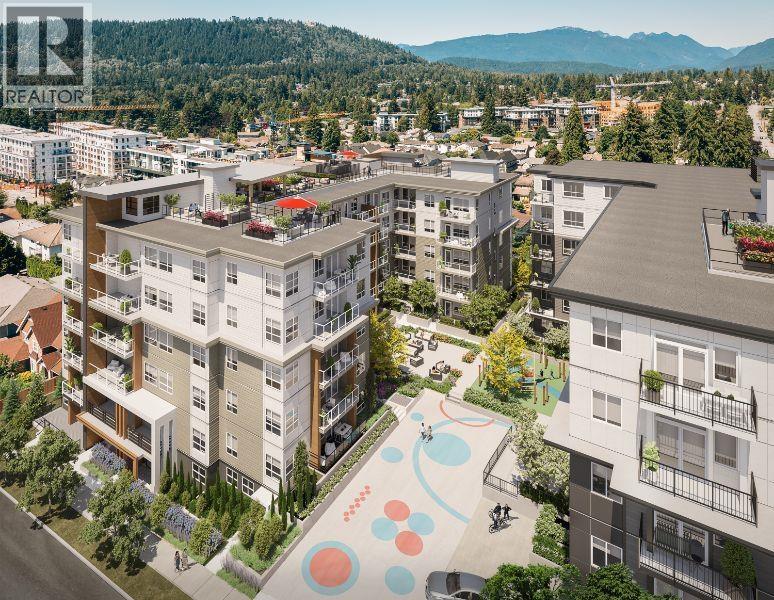38 9559 130a Street
Surrey, British Columbia
Welcome to Rockland Townhomes! Exquisite townhome located centrally & minutes away from Surrey Central Mall, Public transit, grocery stores, restaurants, banks, gym, schools & a Club House where you can have birthday events & family get together. This beautiful 4 bed 3 bath Townhouse features lots of fresh renovations. Fresh paint, pot lights, accent walls & much more. Separate family room & living room. The beautifully designed kitchen has stainless steel appliances & wood cabinets. The unit features a large master bedroom with ensuite bathroom, walk-in closet & 3 other spacious bedrooms with a bathroom. The fourth bedroom on the ground level could be used as a office or a Media room. Central location with lots of visitor parking for friends and family. Book your appointments today!!!! (id:60626)
Century 21 Coastal Realty Ltd.
64 Greyabbey Trail
Toronto, Ontario
Welcome to Guildwood Village! This extremely rare semi detached home with a 260'+ deep backyard offers a cottage like feel in the city with mature trees, foliage and perennials perfect for entertaining or simply enjoying the outdoors. First time home buyers or investors can make this home their own by adding personal touches and design. Enjoy the open concept living and dining room, large eat in kitchen, and walk out to the deck overlooking the expansive backyard. The basement is set up as a perfect potential in law suite or teenagers retreat with a kitchen, bathroom and bedroom. Walk over to the the picturesque Guild Park & Gardens, 24/7 TTC public transit, mini Beach, Walking Trails and more. Several upgrades in the last 5 years including; roof, high efficiency furnace, most appliances & bonus recent home inspection available upon request! What more could you ask for? (id:60626)
RE/MAX All-Stars Realty Inc.
19 Eagle Drive
Elmira, Ontario
Looking for a spacious home in a family friendly neighbourhood? This well maintained four level backsplit is finished from top to bottom! There's an eat-in kitchen as well as a separate dining room which is open to the living room (great for entertaining). Easy access from the sliding door in the eating area to the deck and the large 'park-like' back yard with several mature trees and an Arctic Spa hot tub. A new fence was installed in 2022. On the upper level you'll find three bedrooms and two bathrooms, including a generously sized primary bedroom with a walk in closet and 2 pce. ensuite. The lower level with large windows offers a rec. room with gas fireplace (heat stove), laundry area which could easily be converted to an additional bedroom/office with large window and a bathroom with a separate shower and whirlpool bath. The fourth level could be a great area for a games room OR a quiet space for teenagers! There's also a finished office area on that level. Shingles were replaced in 2019, A/C 2011, Furnace 2009, Gutter Guards 2021 and Sun Tunnel 2019. Book your private showing today! (id:60626)
Royal LePage Wolle Realty
73 Red Sky Terrace Ne
Calgary, Alberta
OPEN HOUSE SUN JULY 27: 3PM-5PM**NEW PRICE**CHECK VIDEO TOUR**HIDDEN GEM! A rare opportunity to own this fully upgraded EAST FACING 4+2-bedroom home with nearly 3200 sqft of livable space in the heart of Redstone. Designed with luxury and functionality in mind, this property features a wider CORNER lot with no home on the side, an extended driveway, and a 2 bed illegal suite with side entrance—perfect for added income or multigenerational living. 6 BEDROOMS | 4 FULL BATHROOMS | $100K+ IN UPGRADES | NEW ROOF & SIDING - 2025 | EXTENDED DRIVEWAY | CENTRAL AC | MAIN FLOOR DEN (CAN BE USED AS A BEDROOM) + FULL BATH | GORGEOUS CHEF’S KITCHEN | MDF CLOSETS | 4 BED UP WITH 2 MASTERS + BONUS ROOM | 2 BED ILLEGAL SUITE WITH SIDE ENTRANCE | FULLY LANDSCAPED | UPGRADED GARAGE STORAGE|WATER SOFTENER. Step inside and experience a thoughtfully designed layout that maximizes space and functionality. The entire home is adorned with an impressive number of upgrades. The main floor of the home features upgraded luxury vinyl plank flooring throughout. The bright and spacious living room is illuminated by upgraded lighting and showcases a stunning FLOOR-TO-CEILING TILED electric fireplace, creating the perfect ambiance for relaxation. The chef’s dream kitchen is a showpiece in itself, featuring a gourmet setup with a gas stove, high-CFM hood fan, built-in microwave, upgraded fridge with built-in screen, quartz countertops, and a massive island. A spacious dining area provides the ideal setting for large family gatherings. The main floor also includes a den that can be used as a bedroom —perfect for guests, parents, or a home office—along with a full bathroom. A generous front foyer completes this level, offering both comfort and functionality. Upstairs, the upgraded railing complements the flooring perfectly. The large bonus room with extra windows is ideal for movie nights or a cozy lounge space. This floor features four generously sized bedrooms, including two master-sized retreats, a nd a practical Jack and Jill bathroom —a rare and valuable feature. The primary suite offers a spa-like 5-piece ensuite with dual vanities, a soaker tub, and a glass shower. Custom MDF shelving enhances closet space throughout and A convenient laundry room rounds out the upper level. The professionally finished basement offers a 2-bedroom illegal suite with a private side entrance, full kitchen with stainless steel appliances, upgraded finishes, and tenants already in place—making it a great mortgage helper or in-law suite. Outside, enjoy a fully landscaped front and backyard, side concrete walkway, and a stone patio perfect for summer entertaining. Additional upgrades include new gutters, zebra blinds, upgraded garage shelving, front landscaping, and ample parking with an extended driveway and the privacy of no home on the side. UNBELIEVABLE VALUE in this showstopper, ideally located near many amenities, and offering quick access to Stoney Trail. (id:60626)
Real Broker
255 Tory Cr Nw
Edmonton, Alberta
Welcome to this stunning 2,663 sq ft home on a pie-shaped lot in a desirable neighbourhood. Soaring vaulted ceilings in the foyer and living room create a bright, open feel. The spacious kitchen offers ample cabinet and counter space, opening to a second vaulted living area with gas fireplace and large windows. A breakfast nook, den, and 2-pc bath complete the main floor. Enjoy comfort in the hot months with central A/C. Upstairs features four large bedrooms, including a primary suite with walk-in closet and 5-pc ensuite. A 4-pc bath adds convenience for family or guests. The expansive backyard is perfect for summer evenings, and the triple attached garage offers plenty of parking and storage. Close to schools, shopping, and parks, this home offers space, comfort, and a prime location. (id:60626)
RE/MAX River City
1881 Reunion Terrace Nw
Airdrie, Alberta
Experience the perfect balance of luxury, space, and lifestyle at 1881 Reunion Terrace — a rare offering in one of Airdrie’s most established and family-friendly communities. This beautifully appointed five-bedroom home backs onto sprawling green space and parks, offering a sense of tranquility and openness that’s hard to come by. From the moment you arrive, you’ll be struck by the thoughtful design and commanding curb appeal, including a triple garage — with the rear bay developed into the ultimate man cave. Whether you’re looking for the perfect entertaining zone, a hobby space, or simply a place to unwind, this fully finished and heated retreat absolutely delivers. Step inside the home and discover essentially every feature today’s modern family could hope for. The main level offers an open-concept layout with elegant finishes and generous living and dining spaces that flow seamlessly into an updated contemporary kitchen. The massive island being the perfect centrepiece to accommodate hosting your special family occasions or just the most wonderful version of everyday living. Downstairs, the fully developed basement expands your possibilities with an additional bedroom, recreation spaces, a full bathroom and still more room to grow. Upstairs, a large and light-filled bonus room anchors the upper level, offering a cozy spot for movie nights or casual family time. The primary suite is a true retreat — featuring a sprawling ensuite bath with double vanities, the deepest soaker tub (maybe ever...), and a massive walk-in closet that rivals those in custom estates. Rarely do homes offer this kind of space and luxury across five full bedrooms, making it ideal for larger families or even multigenerational living. Backing directly onto an expansive green space and steps from parks, playgrounds, and walking trails, this is more than a home — it’s a lifestyle. Don’t miss your chance to own this unique and spacious property in the heart of Reunion, where community and comfor t meet. (id:60626)
Cir Realty
2991 Old Highway 17 Highway
Clarence-Rockland, Ontario
Waterfront Bungalow w/Walk-Out Basement, just 10 Minutes from Rockland! Nestled on a sloping lot along the Ottawa River, this charming waterfront bungalow offers direct access to your private shoreline, just a short drive from all the amenities in Rockland. The setting is serene & peaceful, with breathtaking water views and nearby Parker Island adding to the picturesque surroundings. The main level features an open-concept layout w/hardwood & ceramic floors thru-out. The spacious living room boasts vaulted ceilings, a fireplace & seamless flow into the dining area & kitchen. The kitchen is equipped w/SST appl, ample cabinetry & generous counter space. A sunroom or family rm on the main level provides stunning views of the water & includes an additional fireplace & access to a large balcony. The spacious primary bedroom features a massive walk-in closet that leads to a 4-piece ensuite complete w/soaker tub, separate shower & extra vanity. A main-floor cozy office space, a 3-piece bathroom, welcoming foyer & a second access point from the hallway to the balcony complete the main level. The walk-out lower level is expansive & versatile, offering a huge recreation or family room warmed by a pellet stove. This level also features access to an enclosed porch that opens to the backyard. You'll also find 2 good sized bedrooms, a full 4P bathroom, sauna, storage area w/laundry access. Though the home needs some interior touch-ups & care, particularly in the landscaping, the structure layout provides an excellent foundation to restore its full potential. Additional features include a double-car garage equipped w/an electric heater & air compressor. A large driveway offering plenty of parking, two storage sheds & a 45-foot boat dock .This is a rare opportunity to own a beautiful waterfront home that with some work, can be brought back to its full glory! (id:60626)
Royal LePage Performance Realty
23 Iron Bridge Court
Haldimand, Ontario
Move-in ready 1+1 bedroom 3 full bathroom unit backing onto quiet forest with walk-out basement! This home is perfectly situated at the end of a desired court and offers you multiple outdoor spaces to enjoy a private peaceful morning coffee while overlooking the nature behind. The main floor provides a very practical open concept layout with updated flooring through most of it and is highlighted by a gas fireplace and picture perfect view through the patio door. Spacious primary bedroom suite has convenient ensuite bathroom and walk-in closet. An additional full bathroom, den (perfect for an bedroom/office), and main floor laundry make up the remainder of the main floor. Lower level provides more living space with large windows and walk-out patio doors to lower level sitting area. A bedroom with large closet, family room, full bathroom, and very spacious storage space are included in the layout of the lower level. Book your showing on this great property today! (id:60626)
RE/MAX Escarpment Realty Inc.
23 Iron Bridge Court
Caledonia, Ontario
Move-in ready 1+1 bedroom, plus a main floor den, 3 full bathroom unit backing onto quiet forest with walk-out basement! This home is perfectly situated at the end of a desired court and offers you multiple outdoor spaces to enjoy a private peaceful morning coffee while overlooking the nature behind. The main floor provides a very practical open concept layout with updated flooring through most of it and is highlighted by a gas fireplace and picture perfect view through the patio door. Spacious primary bedroom suite has convenient ensuite bathroom and walk-in closet. An additional full bathroom, den (perfect for an office if needed), and main floor laundry make up the remainder of the main floor. Lower level provides more living space with large windows and walk-out patio doors. A bedroom with large closet, family room, full bathroom, and very spacious storage space are included in the layout of the lower level. Book your showing on this great property today! (id:60626)
RE/MAX Escarpment Realty Inc.
441812 Concession 8 Ndr
West Grey, Ontario
Spectacular 1890 Farmhouse situated on 4.5 acre parcel. Great pride of ownership, sitting at the top of a hill giving a fabulous view in all directions. Home has 4 generous sized bedrooms and 4pc bathroom on the upper level. Main level has a recently remodelled kitchen with stone counter top, appliance package included. Bright dining area, sitting room, large living room with airtight wood stove, 2 pc bath/laundry room combined. At the rear of the home you have the mudroom, great toy room and office space. This back section would be great for many other uses, would be perfect for an in house business. Many updates in the last while, such as plumbing and wiring, 200 amp service, heat pump heating, 2 ductless heat unit. Home has received a fresh coat of paint, flooring replaced in all rooms except the primary bedroom, kitchen, and upper hallway. Some windows have recently been replaced, some still have broken seals. Three of the bedrooms were insulated and dry walled. Home is spacious offering approx. 1975 sq ft of finished living space. Outbuilding is 40X26 with 16X26 heated and 23X26 being used as a car garage. There is also a 10X10 garden shed and a 12X16 wood shed. Call for your personal viewing! (id:60626)
Coldwell Banker Peter Benninger Realty
416 723 Grover Street
Coquitlam, British Columbia
Assignment of Contract - Move-in estimated August 5th. Don´t miss this opportunity to own a well-priced 3-bedroom, 2-bathroom corner unit in the highly sought-after Burquitlam area. This home offers a functional floor plan with an abundance of natural light, thanks to its corner positioning. It´s ideally located within walking distance to the SkyTrain, Safeway, and the upcoming YMCA. You´ll also enjoy access to excellent amenities, including a rooftop patio, gym, co-working space, kids´ playground, and even a bike repair station-perfect for active urban living. Parks & Montessori schools in walking distance. The home includes one parking stall and one storage locker. With SFU just a short drive or transit ride away, it´s a fantastic opportunity for both end-users and investors looking. (id:60626)
Century 21 In Town Realty
1308 Fielding Rd
Nanaimo, British Columbia
Incredible New Price! Where else can you find a 7-year-old home of this quality at such an affordable price? Welcome to Blue Heron Landing, a peaceful, family-friendly community surrounded by nature. This immaculate 4-bedroom, 3-bathroom home is near the estuary trails and offers 1,943 sqft of thoughtfully designed living space on a sunny corner lot in a quiet no-thru road. Built in 2018 and still under home warranty, this move-in-ready home delivers unbeatable value in today’s market. Inside, you’ll find modern finishes throughout, including wide-plank flooring, quartz countertops, custom blinds, and a gourmet kitchen featuring shaker cabinets, a large island, farmhouse sink, and stainless appliances. The main floor offers two bedrooms plus a spacious primary suite with a walk-in closet and private 4-piece ensuite. Step through the sliding doors to a sun-soaked deck, perfect for relaxing, entertaining, or morning coffee with views of nature. Downstairs, a versatile layout includes a fourth bedroom or home office, a full bathroom, a large rec room, laundry area, storage space, and access to the garage, ideal for guests, teens, or extended family. Outside, the low-maintenance, fully fenced yard features a stamped concrete patio and a charming gazebo. The level driveway and attached garage offer easy access and additional parking. Located just minutes from Chase River, downtown Nanaimo, ferries, and the airport, this home combines quiet, natural surroundings with everyday convenience. Homes like this rarely come up; a nearly new home at this price is almost unheard of. Don’t miss your chance to secure a modern home in a beautiful setting at an unbeatable value. Measurements are approximate and should be verified if important. (id:60626)
Royal LePage Nanaimo Realty (Nanishwyn)







