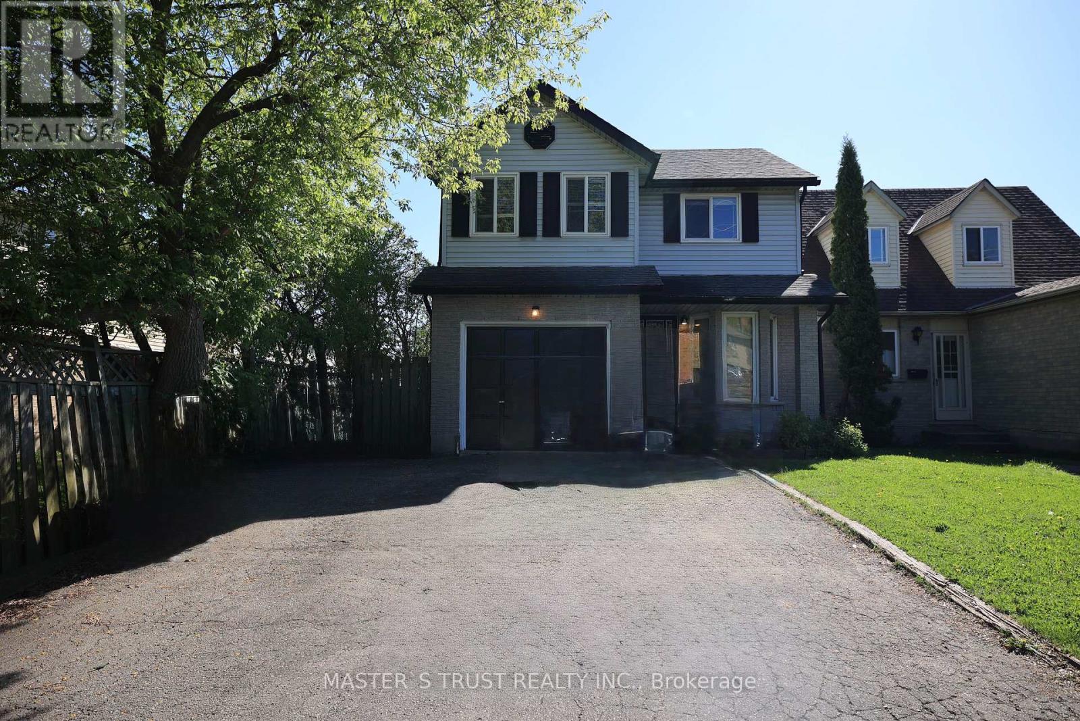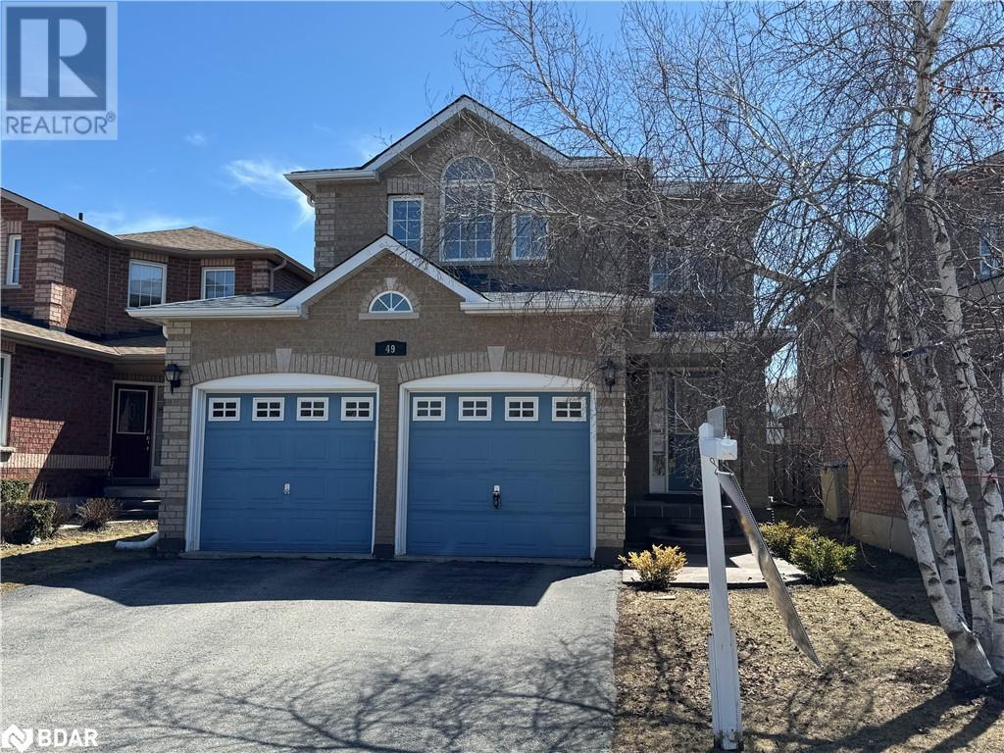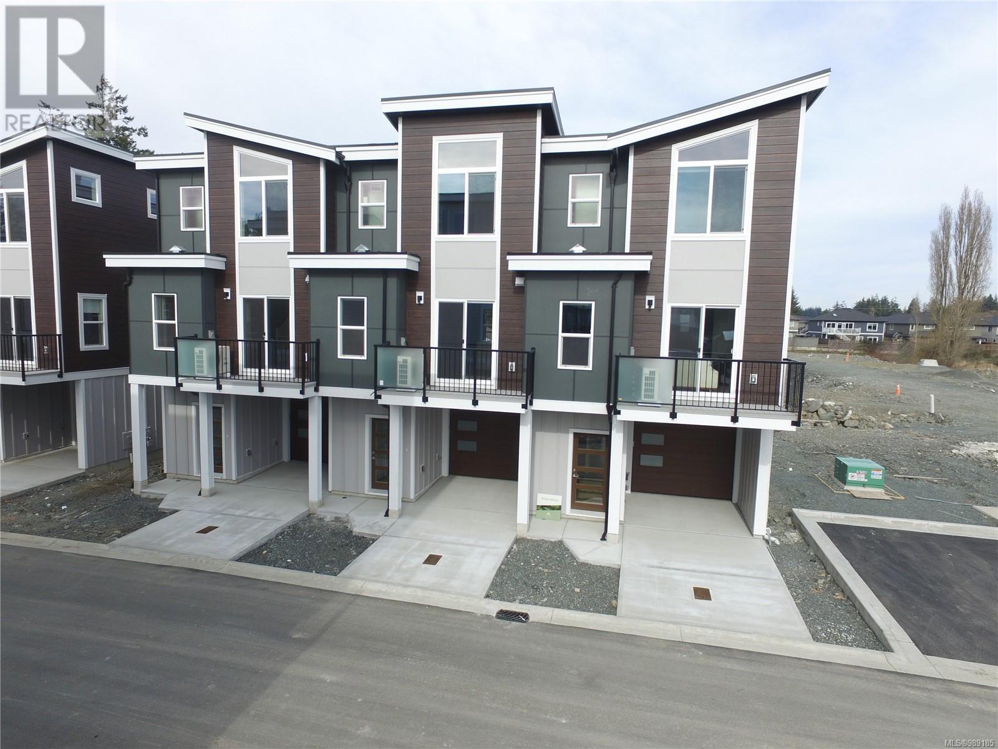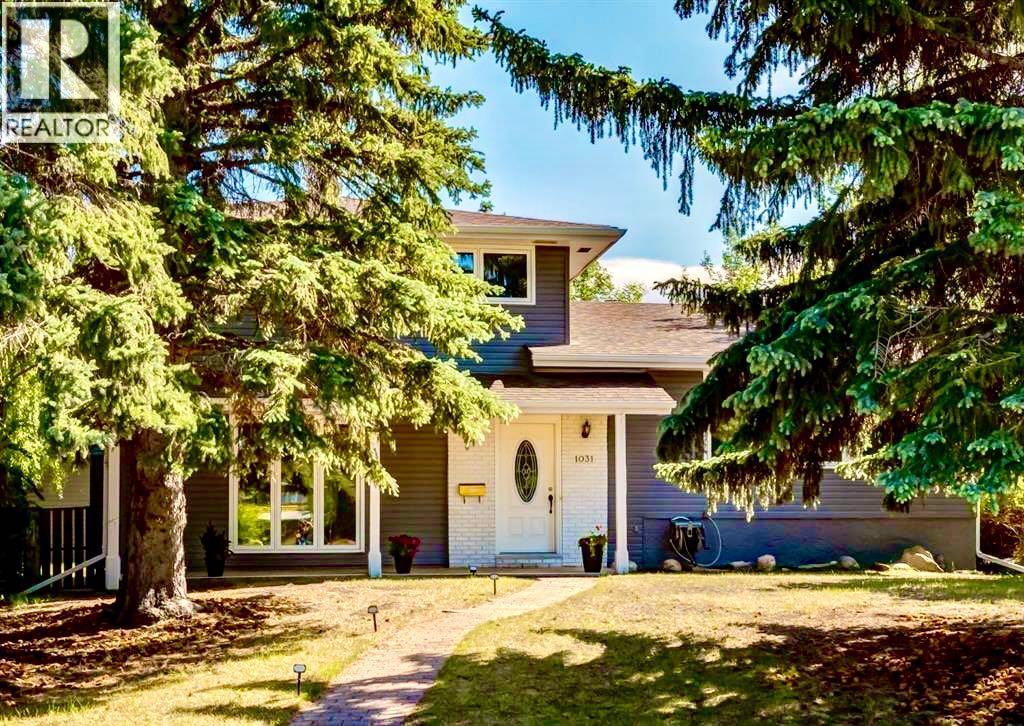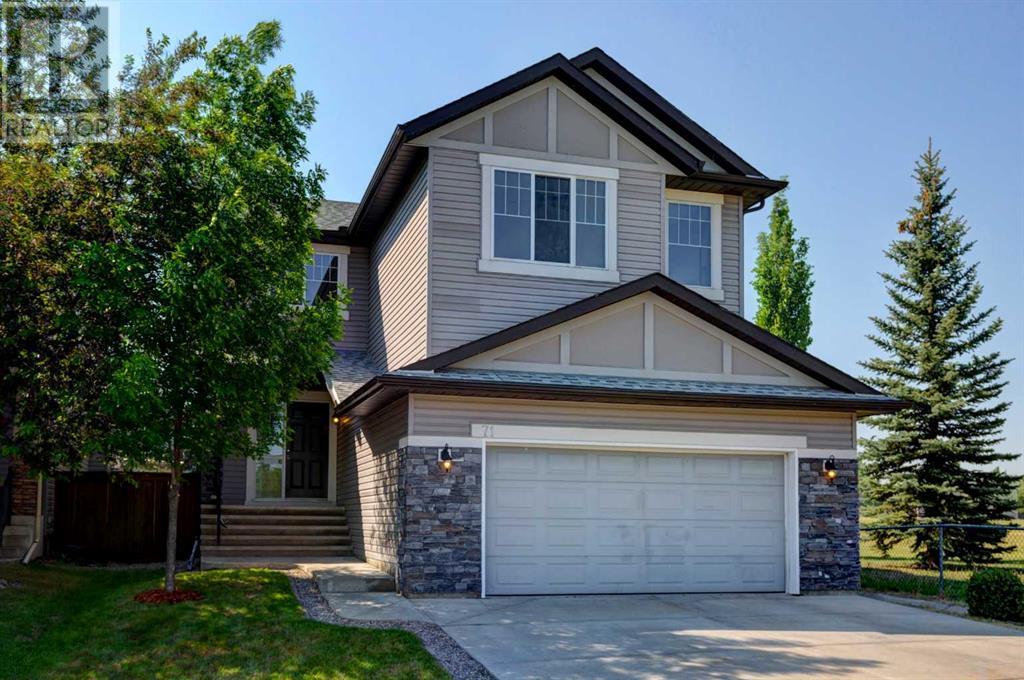18 Heggie Road
Brampton, Ontario
Bungalow Alert!!! Welcome to 18 Heggie Rd. Move-In Ready - stunning and spacious 3+1 bedroom bungalow featuring 2 full bathrooms and a separate entrance to a beautifully finished basement. Located on a nice, quiet, family-friendly street, this home offers the perfect blend of comfort, style, and convenience. The main floor offers a bright, open-concept living and dining area with hardwood floors, smooth ceilings, and pot lights. The updated kitchen is perfect for entertaining, complete with stainless steel appliances, quartz countertops, stylish backsplash, under-cabinet lighting, extra pantry , and plenty of workspace. Down the hall, you'll find three generously sized bedrooms and a full 4-piece bathroom, ideal for comfortable family living. The fully finished basement has a separate side entrance, features a large L-shaped recreation and entertainment area, a spacious additional bedroom with an escape hatch and closet, another full 4-piece bathroom, and a large laundry/utility room with ample counter space and storage. The basement offers flexible space for extended family living or guests. Step outside to enjoy a beautifully manicured backyard perfect for relaxing or hosting BBQs, with a large covered deck equipped with power supply and a 13 x 10 shed/workshop that also has electricity. Additional highlights include a durable metal roof, exterior security cameras, and a wide double driveway that comfortably fits 4 to 5 vehicles. This home is perfectly located with easy access to parks, Century Gardens Rec Centre, schools, Highway 410, shopping, medical offices, and more. A true gem that's move-in ready and packed with value! (id:60626)
RE/MAX Realty Services Inc.
559 Edinburgh Road
Guelph, Ontario
Welcome to 559 Edinburgh Rd South. This well-maintained detached home sits in the prime location of Guelph with a feeling of both community and convenience. Carpet-free throughout three floors. The main floor has a quartz counter-top kitchen and a spacious living room with vaulted ceiling. The upper floor has three good-sized bedrooms and a 4-piece bathroom. The basement is finished with a one bedroom accessory apartment, den with a window can be another bedroom. Freshly painted. It is close to parks, stone road shopping mall, restaurants, grocery stores, schools, bus stops, and anything else you may need. You can even walk to the University of Guelph every day. It's a rare offering in the market, don't miss the opportunity to own it. Great opportunity for young families and investors! Book your showing today! (id:60626)
Master's Trust Realty Inc.
610 - 385 Osler Street
Toronto, Ontario
South-facing and impeccably designed, this penthouse suite at Scoop Condos captures the essence of understated urban living. Thoughtfully laid out with 902 square feet (approx) of interior space and two private balconies, this two-bedroom, two-bathroom plus den condo offers seamless modern living, featuring light-filled interiors and refined details. The open-concept living and dining areas extend effortlessly onto a sunlit balcony - an ideal extension for quiet mornings or evening gatherings. A sleek kitchen anchors the space, featuring stainless steel appliances, quartz countertops, and minimalist cabinetry that blends style with function. The primary bedroom is a private retreat, complete with a walk-in closet, full ensuite bathroom with clean elevated finishes, and access to its own south-facing balcony. A second bedroom features a south view, full closets and a versatile den offers flexibility for work, a home gym, or studio for personal pursuits. Designed for the rhythm of city life, this suite also features in-suite laundry, an abundance of natural light throughout, parking and a locker. Positioned in the heart of St. Clair Gardens, and within close proximity to The Junction and Stockyards, this intimate low-rise boutique building is steps from independent cafés, bakeries, parks, and convenient transit connections, offering an authentic neighbourhood feel with downtown convenience. (id:60626)
Sotheby's International Realty Canada
49 Catherine Drive
Barrie, Ontario
Almost 1700 sq ft 2 storey with extensive upgrades. Amazing eat-kitchen with huge island, dining area and walkout to fenced yard with shed.Large livinging room. (Could also be used as a living/dining area) 3 good sized bedrooms including primary with walk-in closet with organized. 4pce ensuite. Updated 3 piece bath on upper level as well as laundry for your convenience. Great south end location, close to shopping transit andeasy access to main highways. Double attached garage with inside entry. Basement is unfinished awaiting your personal touches. (id:60626)
RE/MAX Hallmark Chay Realty
49 Catherine Drive
Barrie, Ontario
Almost 1700 sq ft 2 storey with extensive upgrades. Amazing eat-kitchen with huge island, dining area and walkout to fenced yard with shed. Large livinging room. (Could also be used as a living/dining area) 3 good sized bedrooms including primary with walk-in closet with organized. 4 pce ensuite. Updated 3 piece bath on upper level as well as laundry for your convenience. Great south end location, close to shopping transit and easy access to main highways. Double attached garage with inside entry. Basement is unfinished awaiting your personal touches. (id:60626)
RE/MAX Hallmark Chay Realty Brokerage
Lot 5102 514 Bondi Drive
Middle Sackville, Nova Scotia
COME AND SEE US AT OUR MODEL HOME AT 242 Zaffre Drive EVERY SATURDAY & SUNDAY FROM 2-4 PM. You've been asking for it, and here it is! Amara Developments is proud to introduce a spacious 3+1 bedroom, 3.5 bathroom 2-STORY HOME to its repertoire of exceptional new construction homes in majestic Indigo Shores, Middle Sackville. This exciting and modern design offers a perfect blend of contemporary style and function in an exciting new phase of the community. With a bright and airy layout and over 2,500 square feet of finished living space, this home is designed for those seeking open-concept, three-level living and a thoughtful floor plan for a growing family. Step inside and experience contemporary living, featuring clean lines, abundant natural light, and luxurious fixtures characteristic of the Builder. The main level features a large living room and dedicated dining space that flow seamlessly into the chefs kitchen with its abundance of full-height cabinetry, sit-up island, and full walk-in pantryideal for both everyday living and entertaining. A kindly tucked away powder room and 20x20 attached double garage complete this compelling floor. The upper level hosts a glorious primary bedroom with TWO large closets and a spa-like 5PC ensuite that will be the delight of its parents. Two more large bedrooms, an additional full bath, and a dedicated laundry room complete this level. Downstairs, won't feel so "down" with its robust recreation room for the kiddos, 4th bedroom, full bath, and ...what's this?! A bonus den/games or storage room that can serve a multitude of purposes. The oversized garage provides enough space for parking, tools, seasonal gear, or recreational equipment. (id:60626)
Royal LePage Atlantic
309 Mullighan Gardens
Peterborough North, Ontario
Wow! Incredible opportunity to own a new home with a legal ready secondary-unit! 309 Mullighan Gardens is a brand new build by Dietrich Homes that has been created with the modern living in mind. Featuring a stunning open concept kitchen, expansive windows throughout and a main floor walk-out balcony. 4 bedrooms on the second level, primary bedroom having a 5-piece ensuite, walk in closet, and a walk-out balcony. All second floor bedrooms offering either an ensuite or semi ensuite! A full, finished basement with a legal ready secondary-unit with it's own full kitchen, 1 bedroom, 1 bathroom and living space. This home has been built to industry-leading energy efficiency and construction quality standards by Ontario Home Builder of the Year, Dietrich Homes. A short walk to the Trans Canada Trail, short drive to all the amenities that Peterborough has to offer, including Peterborough's Regional Hospital. This home will impress you first with its finishing details, and then back it up with practical design that makes everyday life easier. Fully covered under the Tarion New Home Warranty. Come experience the new standard of quality builds by Dietrich Homes! (id:60626)
Century 21 United Realty Inc.
1067 Arcadiawood Lane
Langford, British Columbia
Arcadia Townhomes - Phase 1 – Completed, Move-in-Ready! Join us for open houses every Saturday and Sunday from 2-4 PM at unit 1071. Explore this family oriented contemporary townhouse community, just a short walk from the Galloping Goose Trail and to Happy Valley Elementary School. These homes feature 4 bedrooms, 3 bathrooms, two balconies, a single garage (EV-roughed-in) with a tandem carport, a patio, and a fenced backyard with irrigated grass. Enjoy these large units featuring luxury finishes, including quartz countertops, stainless steel Samsung appliances, a gas BBQ outlet, Samsung full-size washer and dryer, gas hot water on demand, heat pump with dual heads, window screens window coverings. Unit 1067 is a B plan with the medium colour scheme. Price is plus GST but no BC Xfer Tax for owner occupied. (id:60626)
Royal LePage Coast Capital - Westshore
44 Staveley Crescent
Brampton, Ontario
Quiet Crescent Location in desirable Peel Village neighbourhood. Detached 3 Bedroom /2 Bathroom Raised Bungalow with separate side entrance to the Basement and an attached Single Car Garage. Main Floor Features 3 bedrooms, 1-4 pc Bath, Large Living/Dining Room with 2 Large Bay Windows & an Updated Kitchen. The Side Entrance provides access to a Finished Basement with Rec Room, 3 pc bath, Utility Room, Storage Room. Upgrades include; Newer Kitchen Cabinets, Windows (approx 2014), Roof (May 2024), Furnace (2014), garage door (approx 2015) , Electrical Panel (approx 2019), Side Door (approx 2018). Enjoy privacy in the Backyard witn mature trees, deck & access door to the garage. (id:60626)
Exit Realty Hare (Peel)
106 3220 Glendale Pl
Langford, British Columbia
With both nature and modern-life essentials nearby, Willow + Glen by award winning Abstract Developments is ideally situated for balanced, vibrant living. This bright 3 Bed, 2.5 Bath + den home showcases expansive windows, 9’ ceilings and 20’ wide main living floor that allows light to shine throughout 1,438 sq ft of serene living space. The spacious gourmet kitchen fits the whole family, featuring a large island, woodgrain cabinetry with gloss quartz countertops, built-in storage solutions and Smart Samsung stainless-steel appliance package. Designed with two private outdoor spaces and an extra room perfect for movie nights or hosting guests. Bodman Park at Willow + Glen nurtures community and connection with seating, playground and dedicated dog area. Other conveniences include side-by-side car garage & in home cooling. Located in the heart of Langford and minutes from Glen Lake, the Galloping Goose & shopping amenities. Price + GST, first-time buyers are eligible for a rebate. (id:60626)
Newport Realty Ltd.
1031 Cannock Place Sw
Calgary, Alberta
New Price! WHAT A RARE FIND! Homes like this don't come up often — tucked away on a tranquil cul-de-sac with a mini park at your doorstep, this beautifully updated family home offers incredible charm and comfort in a truly unbeatable location.Step inside to discover a warm and inviting space filled with natural light, including a sun-drenched south-facing sunroom, 4 bedrooms, a bright living room, and a cozy family room with a wood-burning fireplace. The Brazilian cherry hardwood flooring throughout the main level adds richness and elegance, while the fresh interior paint gives the home a crisp, modern feel.The stylish kitchen features granite countertops, maple cabinets with crown molding, Italian glazed tile flooring, and brand-new stainless steel appliances including a gas range, microwave, and dishwasher. A large window overlooks your private, tree-lined backyard — perfect for peaceful mornings or weekend BBQs.Upstairs, you'll find new carpet and 2 full bathrooms with granite counter top and porcelain tile. The new LED lighting throughout the home enhances its bright, refreshed look. The newly replaced triple-pane, energy-efficient windows throughout the house offer superior insulation and noise reduction. The oversized 9ft-ceiling double garage has added power capacity, ideal for a workshop or hobby space. Additional updates over the past decade include new railing, newer shingles, furnace, and hot water tank.Located in the amenity-rich neighbourhood of Canyon Meadows, you’re within walking distance to all levels of schools (K–12), and just minutes from Fish Creek Park, tennis courts, athletic fields, indoor pool, fitness centre, and two community centres. Enjoy easy access to LRT, public transit, shopping, restaurants, and Macleod Trail, with a quick commute to Downtown or Stoney Trail.Move-in ready and extensively updated, this is the perfect opportunity to own a truly special home in one of Calgary’s most sought-after communities. Don’t miss it! (id:60626)
Cir Realty
71 Chapman Green Se
Calgary, Alberta
Excellent location, Lake Community, Catholic Elementary School, Green Space, Playing Fields., Chapala Park. Fully finished 5 bedroom home is perfect for your family.. Expansive open-concept layout. offering over 3644 sq. ft. of generous living space. complemented by 9 ft. ceilings on main and lower level's ,hardwood floor, feature fireplace, walk-through pantry, laundry room with sink, oversize garage. Private setting siding on to a green space. .Upstairs the master retreat offers a huge double size walk-in closet and a luxurious 5 piece en-.suite with skylight and isolated toilet. A spacious bonus room with large windows. Two more good size bedrooms on this level. Fully finished lower level with 2 more bedrooms, large entertainment area and a 4 piece bath. Sunny South facing rear yard has a huge deck with gazebo, gas line for BBQ , fully fenced, brick patio and a shed. Hot and cold outdoor faucets. Oversize double garage, , new roof in 2022, Prime location next to a park , a short walk to Sandy Beach. Easy access to main traffic route, resident/ and guest only private lake with clubhouse center. Less than 100 yds. away ist shopping and Tim's. Quite and private rear yard. (id:60626)
Real Estate Professionals Inc.


