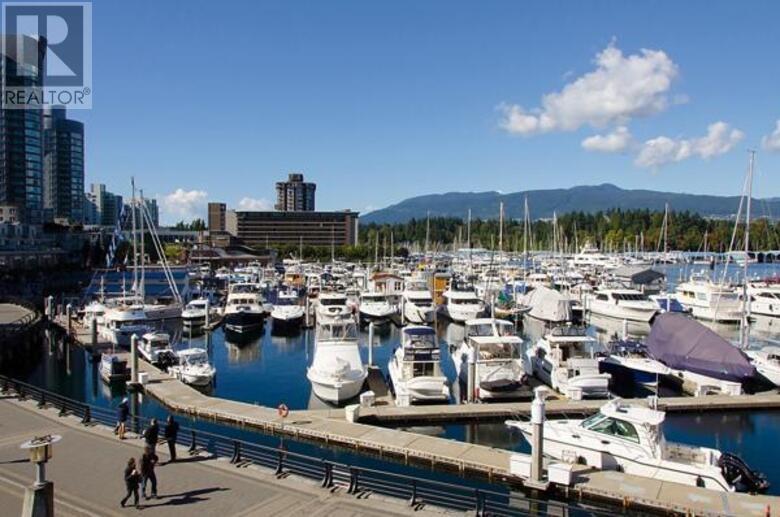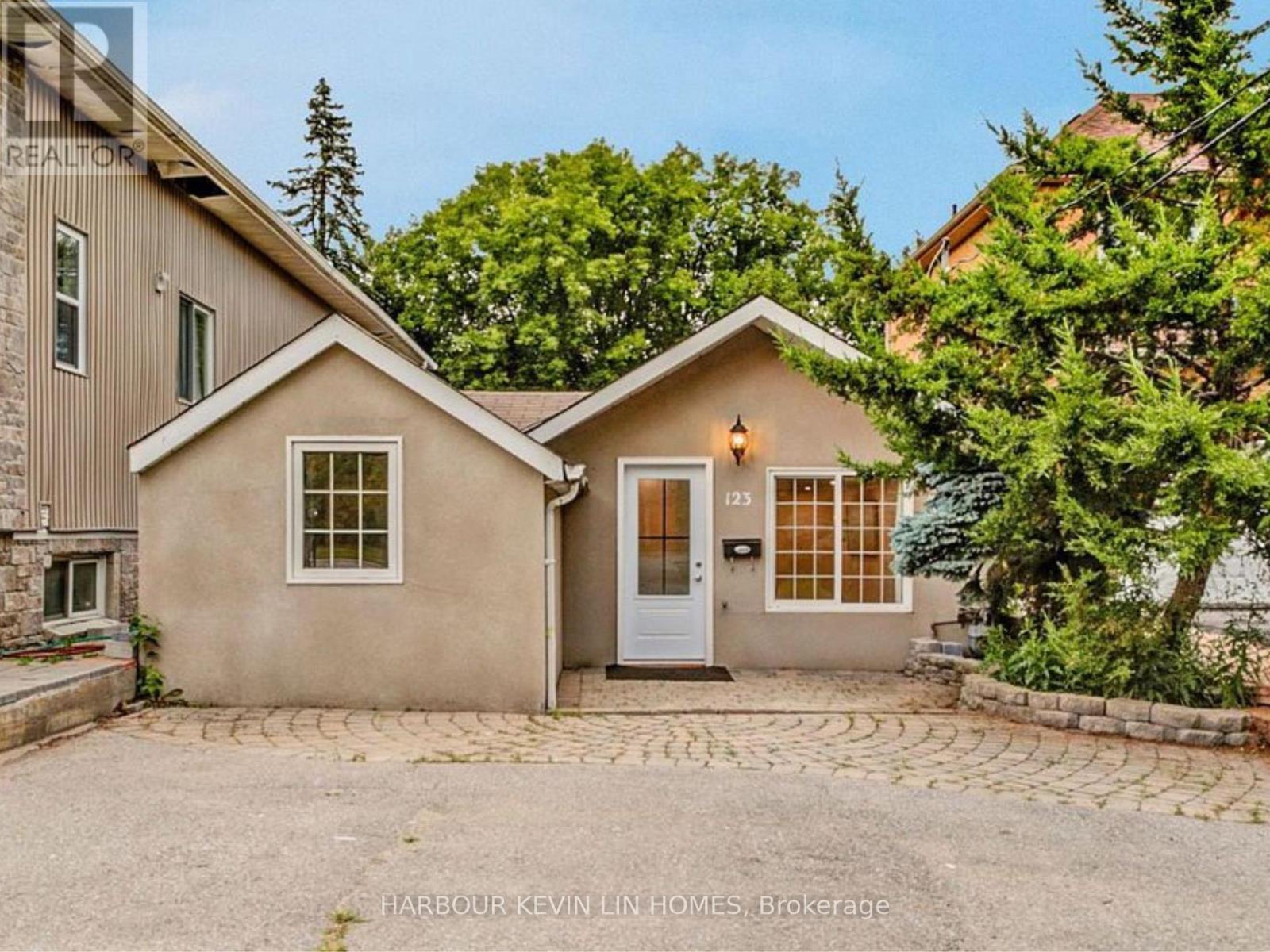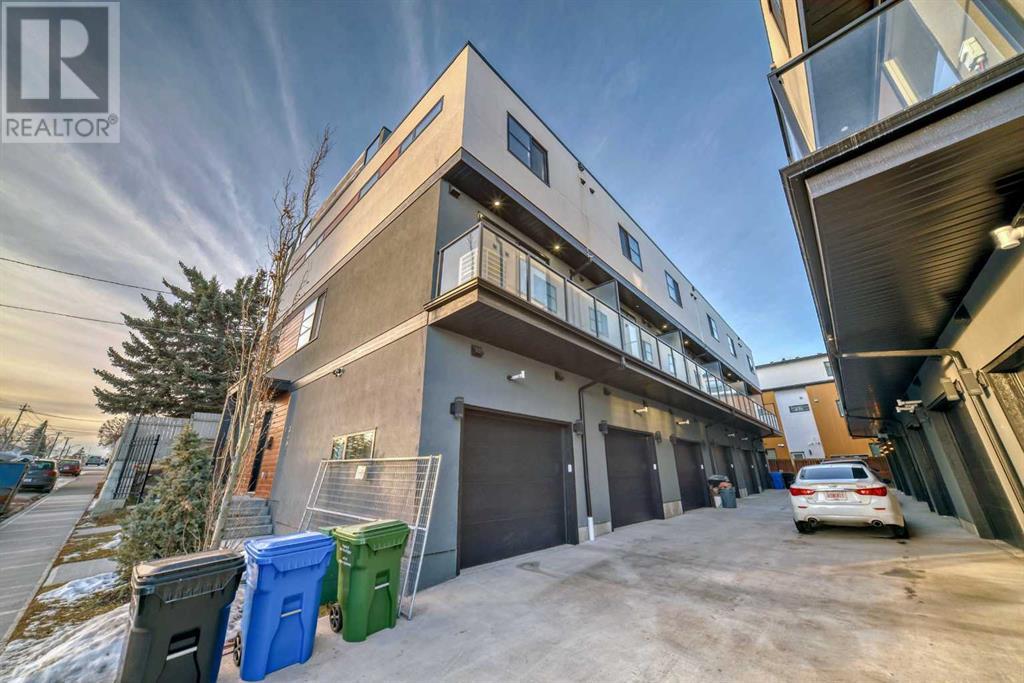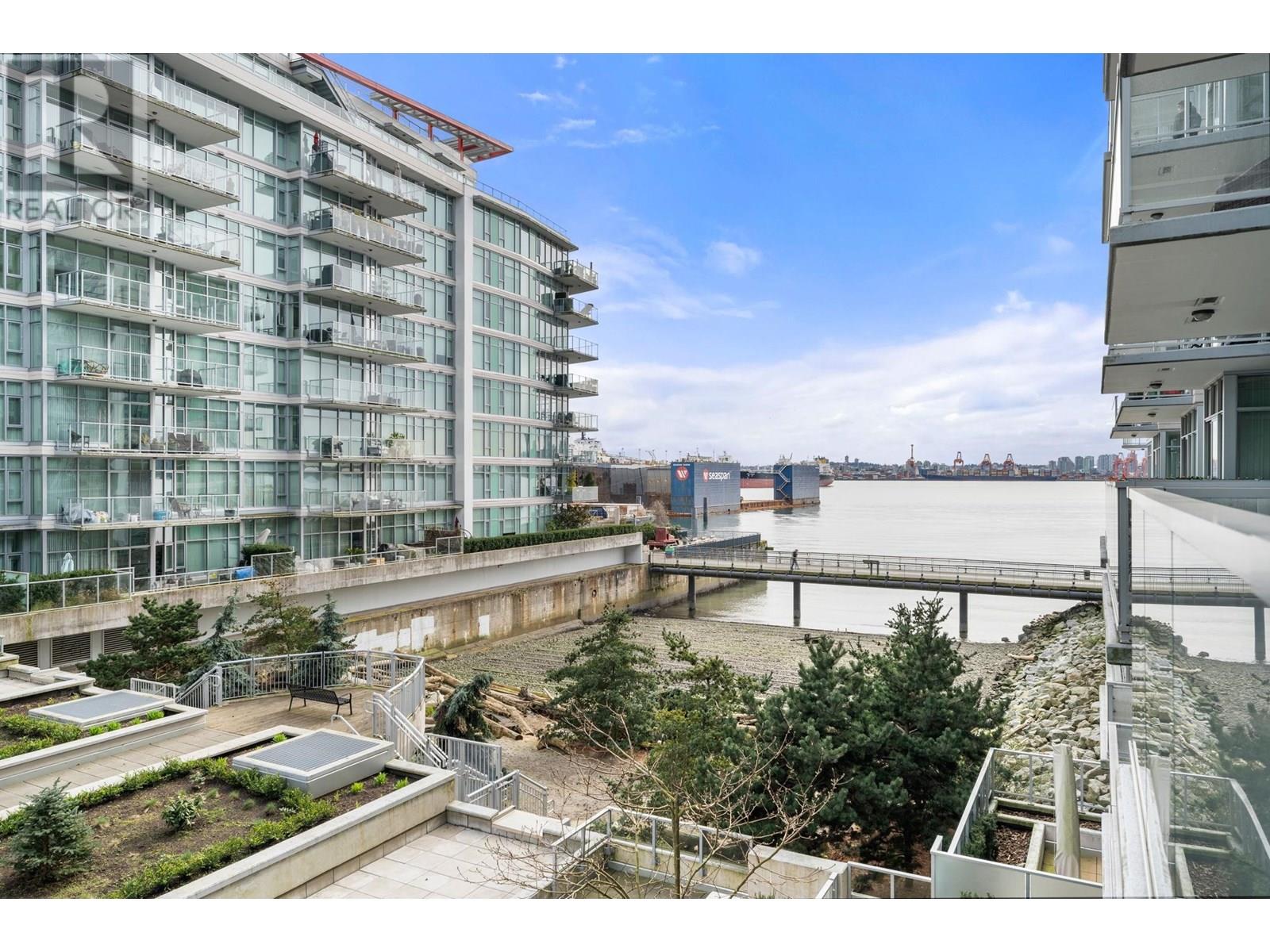206 1477 W Pender Street
Vancouver, British Columbia
Discover an unparalleled blend of style and functionality in this charming 1 bed, 1 bath live/work unit. With 818 sqft of thoughtfully designed space, soaring high ceilings, and floor-to-ceiling windows, this unit is bathed in natural light, highlighting the brushed hardwood floors and sleek modern finishes. The gourmet kitchen is equipped with top-of-the-line Gaggenau appliances, perfect for everyday convenience. This versatile unit allows for business licensing, making it an ideal space for professionals seeking the perfect blend of work and home life. Enjoy premium amenities, including an indoor pool, gym, steam/sauna, outdoor BBQ, and 24-hour concierge. 1 storage locker/1 parking and an assigned bike storage. Prime location, this residence offers the best of urban waterfront living at its finest! Open House Sat/May 24th 2-4 PM (id:60626)
RE/MAX Masters Realty
A7 - 108 Finch Avenue W
Toronto, Ontario
Welcome to this beautifully maintained 2-bed 2-bath condo townhouse, perfectly situated in the highly desirable Yonge & Finch neighbourhood. Tucked away from the bustle of Finch Ave, this quiet and private unit offers rare ground-level living with no stairs to climb. The thoughtfully designed open-concept layout is ideal for modern living and entertaining. Enjoy a beautifully renovated kitchen featuring quartz countertops, marble backsplash, and ample cabinetry. The spacious primary bedroom includes a walk-in closet, a cozy sitting area, a private ensuite bath, and a French door walk-out to a serene balcony. The second bedroom is generously sized, with easy access to the main bath and laundry conveniently located on the second floor. This well-managed complex offers plenty of visitor parking. Just steps to Finch Subway Station, GO Transit, schools, parks, community centres, and the vibrant shops and restaurants of Yonge Street. A rare opportunity in a prime location! (id:60626)
Retrend Realty Ltd
217590 Concession 3 Concession S
Georgian Bluffs, Ontario
This farm spans an idyllic 10- acres, nestled back in off a country road. The property features a spacious main house with large rooms, designed for comfort and functionality. It boasts four generous bedrooms and two well appointed bathrooms, providing ample living space for family and guests. Surrounding the home, the landscape is a picturesque blend of open fields and lush greenery with six acres dedicated to hay production, ensuring a productive agricultural component.The barn yard is set up for horses , complete with a run in and paddocks. This peaceful retreat offers the perfect escape from the hustle and bustle of city life, inviting you to enjoy the simplicity and beauty of quiet country living. If the Property is shown by the listing agent to any party that submits an offer through another agent, the commission will be reduced by 1% to the Buyer agent (id:60626)
RE/MAX Grey Bruce Realty Inc.
1719 - 500 Doris Avenue
Toronto, Ontario
Welcome to 500 Doris Unit 1719, this stunning unit offers two spacious bedrooms, a large den ideal for remote work or 3rd Bedroom. Newly painted and newly installed Laminate Flooring all over the unit Designed for those who value functionality and style. well maintained and Certified Green Grand Triomphe II building by Tridel Luxury amenities abound, including 24 hr concierge, Exercise Gym, Yoga Room, Golf Simulator, Indoor Pool, Sauna/Steam Room, Bike Storage, Guest Suites, Party Room, Games/Billiards Room, Theatre, Rooftop BBQ Terrace and Park. Steps to Finch Subway, Go/Viva Transit, Parks, Grocery, Library, Restaurants, Bistros & Cafes Galore. Ideal for families in a neighbourhood near top rated schools or professionals looking for flexible space for home office or studio and a vibrant cultural lifestyle. (id:60626)
Royal LePage Your Community Realty
123 Wildwood Avenue
Richmond Hill, Ontario
The Possibilities Here Are Endless!!! Whether You Choose To Move Right In, Rent Out Or Build Your Dream Home On This Incredible Park Facing Premium 193 Ft Deep Lot (Per MPAC)In Oak Ridges Lake Wilcox. You Can Transform This Property Into Your Custom Masterpiece. Within Walking Distance To Lake Wilcox, Largest Kettle Lake On The Oak Ridges Moraine, Nature Reserve With Migrating Birds & Ducks, Fishing, Boating, Water Sports, Walking Trails, Park. Nestled On Wildwood Ave, One Of The Most Desirable Streets In The Neighbourhood, The Home Boasts Exceptional Park Views, Tranquil Surroundings, Steps To Lake Wilcox And Tennis Courts. Extra Long Driveway, Sidewalk-Free(Can Park 4 Cars). Recently Updated And Renovated With High Quality Finishes. Newer Chef's Inspired Eat-In Kitchen Features Modern Cabinets And Quartz Countertops And Newer Stainless Steel Appliances. Premium Laminate Flooring Thru-Out. The Current Large Two-Bedroom Home Is Perfect For A Family Looking To Enjoy Spacious Living With Lavish 4 Piece Bathroom, Custom Vanity, Quartz Countertop, And Spa-Quality Bathtub. Huge Private Backyard Perfect For Entertaining, Surrounded By Mature Trees. This Is A True Nature Lover's Paradise! This Property Combines The Best Of Both Urban And Tranquil Living. Just Steps From The Largest Lake Wilcox, Lake Wilcox Public School, Community Centre & Pool, Lake Wilcox Park & Nature Trails, Skate Park, Water Park, Minutes Drive To Go Train Station & Hwy 404. (id:60626)
Harbour Kevin Lin Homes
114 Chieftain Crescent
Barrie, Ontario
Need room to grow your family or have teenagers that need their own space? Consider this beautifully maintained 3+2 Bedroom 3 bathroom home over 2100 sq ft. Located in prime location with easy access to schools, shopping & Highways just minutes from Barrie's waterfront. Bright sunfilled home. Eat-in kitchen with convenient walkout to private side deck with natural gas hook up for BBQ. One of the five bedrooms is perfectly suited as a home office, with its own walkout to the deck and back yard making it an ideal space if you work from home or as a guest suite. The spacious family room impresses with its soaring 9-foot ceilings and cozy gas fireplace. Its a perfect room for relaxing with family or friends. Lower bathroom's soaker tub provides a spa-like retreat .Throughout the home, you'll find carpet free flooring offering easy maintenance and a sleek, contemporary look. Not your usual storage space found in a split level. There is a hobby room, extra storage or a fun play area that kids will absolutely love. Bonus space with no need to duck if under 6ft tall. The back yard offers amazing privacy in the city offering a perfect spot for gardening, relaxing, summer cookouts & entertaining. Extra-deep garage is not just for parking; it has room for a workshop, perfect for hobbyists or extra storage needs. Furnace 2023, shingles 2017, A/C 2022, floor plans contained in Video link You will not be disappointed, put 114 Chieftain on your house hunting list. floorplan attached (id:60626)
RE/MAX Hallmark Chay Realty
114 Chieftain Crescent
Barrie, Ontario
Much larger than it looks with surprising lower level. Room for teenagers that need their own space/family that visit often? Consider this beautifully maintained 3+2 Bedroom 3 bathroom home over 2100 sq ft. Located in prime location, with amazing private yard, easy access to schools, shopping & Highways just minutes from Barrie's waterfront. Bright sunfilled home. Eat-in kitchen with convenient w/o to side deck, natural gas for BBQ. One bedrm is perfectly suited for home office, with its own w/o to deck & yard. Ideal space if you work from home or as a guest suite. Spacious family room impresses with soaring 9ft ceilings & cozy gas fireplace. Its a perfect room for relaxing with family or friends. Lower bathroom's soaker tub provides a spa-like retreat .Throughout the home, you'll find carpet free flooring offering easy maintenance and a sleek, contemporary look. Not your usual storage space found in a split level. There is a hobby room, extra storage or a fun play area that kids will absolutely love. Bonus space with no need to duck if under 6ft tall. The back yard offers amazing privacy in the city offering a perfect spot for gardening, relaxing, summer cookouts & entertaining. Extra-deep garage is not just for parking; it has room for a workshop, perfect for hobbyists or extra storage needs. Furnace 2023, shingles 2017, A/C 2022, floor plans contained in Video link You will not be disappointed, put 114 Chieftain on your house hunting list. floorplan attached (id:60626)
RE/MAX Hallmark Chay Realty Brokerage
1, 3404 8 Avenue
Calgary, Alberta
CORNER UNIT!! Welcome to Spruce Cliff Mews, where modern luxury meets an unbeatable location for an active urban lifestyle, This SHOWHOME CORNER LOT UNIT offers a spacious layout with high-end finishes and thoughtful design throughout. Featuring open-concept living spaces with luxury vinyl plank flooring, quartz countertops, and a Whirlpool stainless steel appliance package. The chef-inspired kitchen, complete with a private deck for grilling, flows seamlessly into a cozy living area with a contemporary electric fireplace. The primary bedroom boasts a four-piece ensuite providing a private retreat. With three bedrooms, or the option for two on the upper level and a flexible office on the main level, there’s space for all your needs. Enjoy breathtaking views from the expansive rooftop patio—the perfect spot to relax after a busy day. Each town home includes an attached single garage and is conveniently located just two blocks from Bow Trail SW, offering quick access to the Westbrook C-Train station, Shaganappi Point Golf Course, and the Bow River Pathway system for outdoor adventures. Don’t miss this rare opportunity to live in a community that blends style, comfort, and an active lifestyle. Renderings are for conceptual purposes only; actual finishes may differ. (id:60626)
Keller Williams Bold Realty
11 1450 Vine Road
Pemberton, British Columbia
This isn't just a home; it's an invitation to experience the ultimate West Coast lifestyle. Welcome home after a great day on the trails to a bright and airy 2 bedroom, 2 bathroom home featuring a renovated kitchen with stainless steel appliances and open floor plan to optimize your indoor, outdoor living. Backing onto green space and only steps away from the One Mile lake and trail system this is a true game-changer for anyone who embraces the Pemberton spirit. Your oversized one car garage has space for all of your adventure gear. Ready to discover your new beginning in Pemberton? Call today to see this exceptional, renovated home for yourself! (id:60626)
Rennie & Associates Realty
313 175 Victory Ship Way
North Vancouver, British Columbia
LARGEST 1 BEDROOM LAYOUT AT CASCADE! WELCOME to WATERFRONT Living at 313 - 175 Victory Ship Way, a 694-SQ.FT 1-bedroom, 1-bathroom + balcony unit in North Vancouver´s Lower Lonsdale. Step inside to a bright, open floor plan leading to a spacious balcony with room for BBQ, dining, and seating overlooking Cascade´s private beach. Enjoy ocean views, 9-ft ceilings, crown mouldings, AC, and European finishes. The gourmet kitchen boasts Bosch appliances, granite counters, and a breakfast bar. Owners receive VIP Pinnacle Hotel perks: indoor pool, steam room, sauna, jacuzzi, and gym. Steps from Shipyards District, Lonsdale Quay, and endless dining/shopping. Cascade at the Pier isn´t just a home-it´s a lifestyle. (id:60626)
RE/MAX Masters Realty
312 Ramage Road N
Clarence-Rockland, Ontario
Great opportunity , an Automotive Mechanic Garage in Business for more than 50 years, includes a 3 bedroom bungalow recently repainted and just became vacant. All garage equipment included , business( last 3 years of accounting available upon a conditional offer and Confidentiality Agreement signed) . Also see MLS# X1902696 for the residential information. **EXTRAS** 15 ft cube box for storage , 20ft X 10 ft tempo (As Is) (id:60626)
Right At Home Realty
312 Ramage Road
Clarence-Rockland, Ontario
35 minutes east of Ottawa and just 5 minutes East of Rockland this home offers a stone facade and brick all around which is a bonus for sound proofing. The home offers 3 bedroom bungalow, 1 1/2 bathroom and a recently renovated fully finish basement, and a gas fireplace . There is lots of space. Also the property includes a 21ft X 20ft storage garage on slab, additionall 15ft X 20 Ft addition on grade, a 20ft X 10 ft Tempo (as is ). Also Included a Commercial Automotive Garage Business (Garage Labreche)that as been in businees for 50 + years , which includes a 3 bay garages, Equipments , Financial Books( with a Conditional Offer) Contact Listing Agent for further info . (id:60626)
Right At Home Realty
















