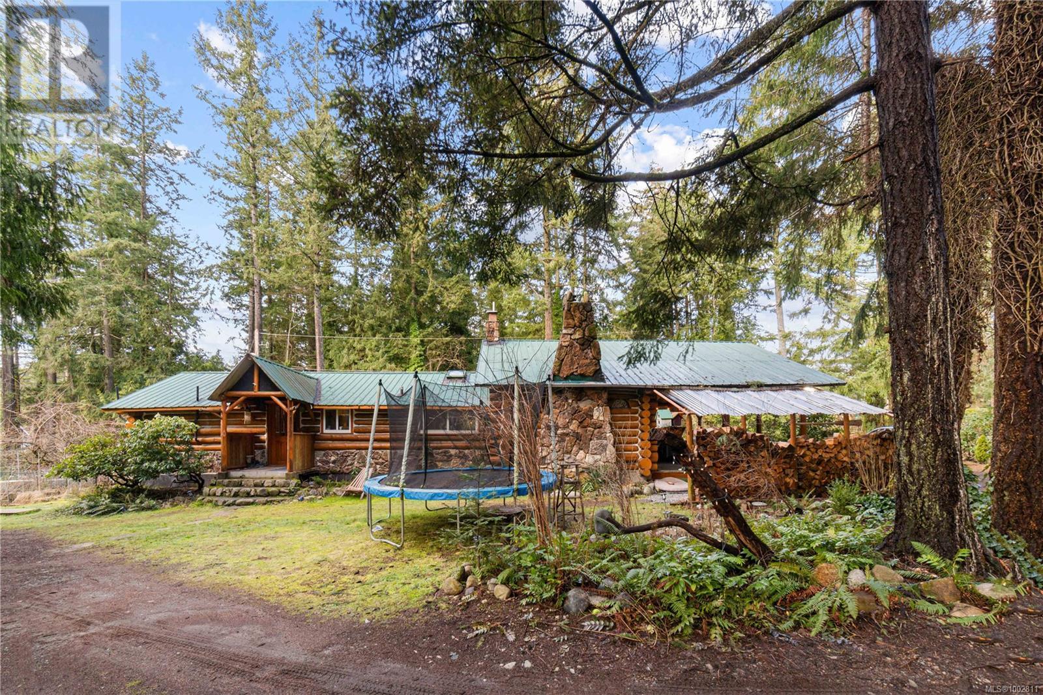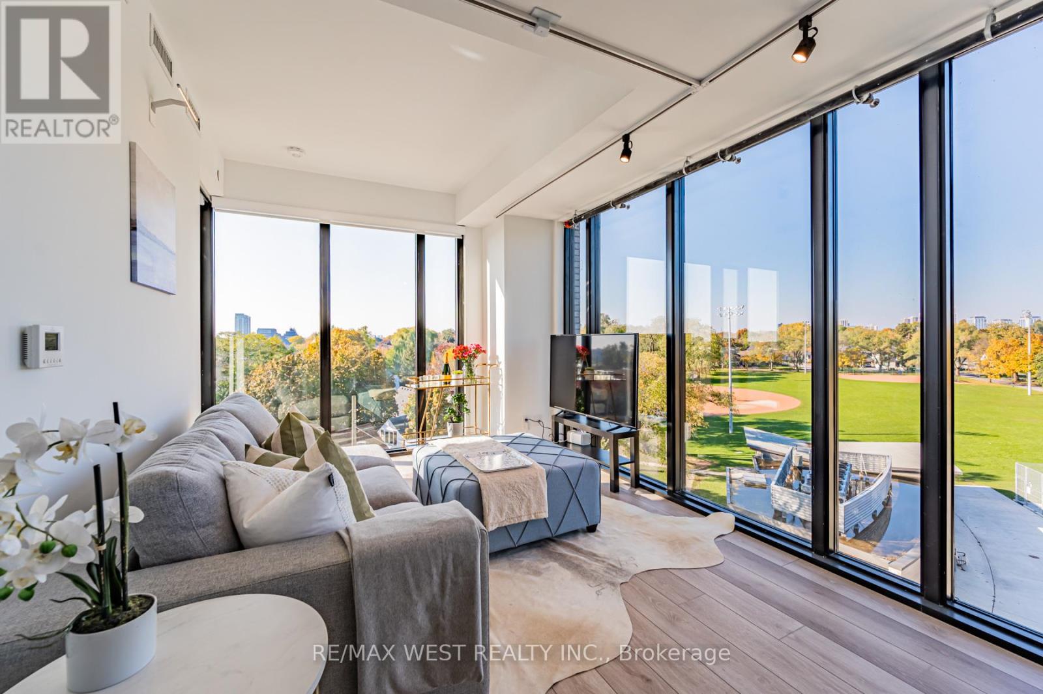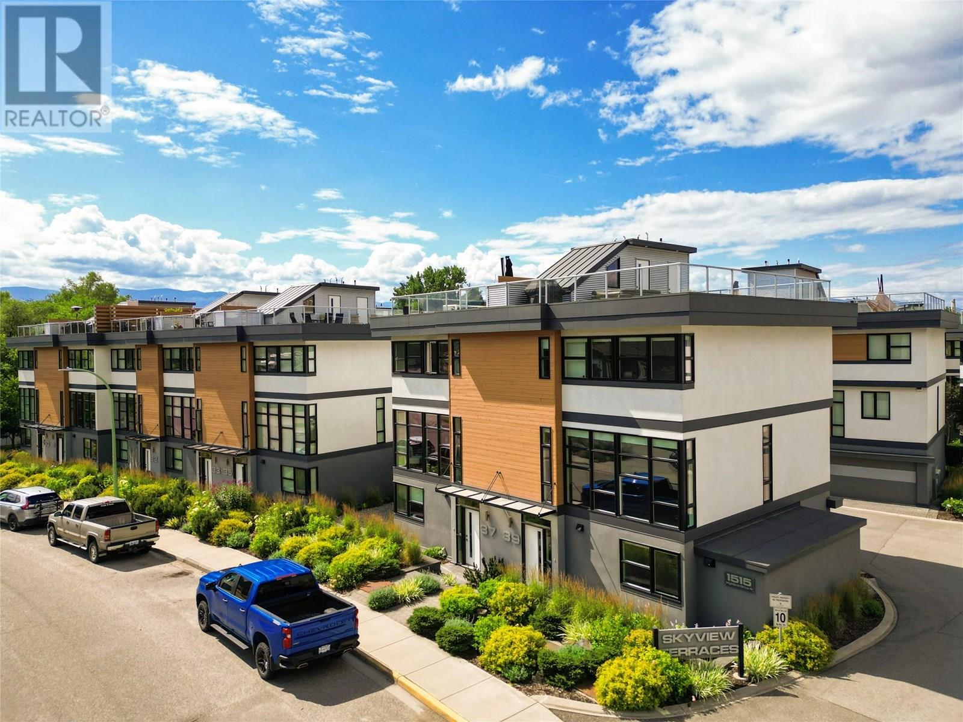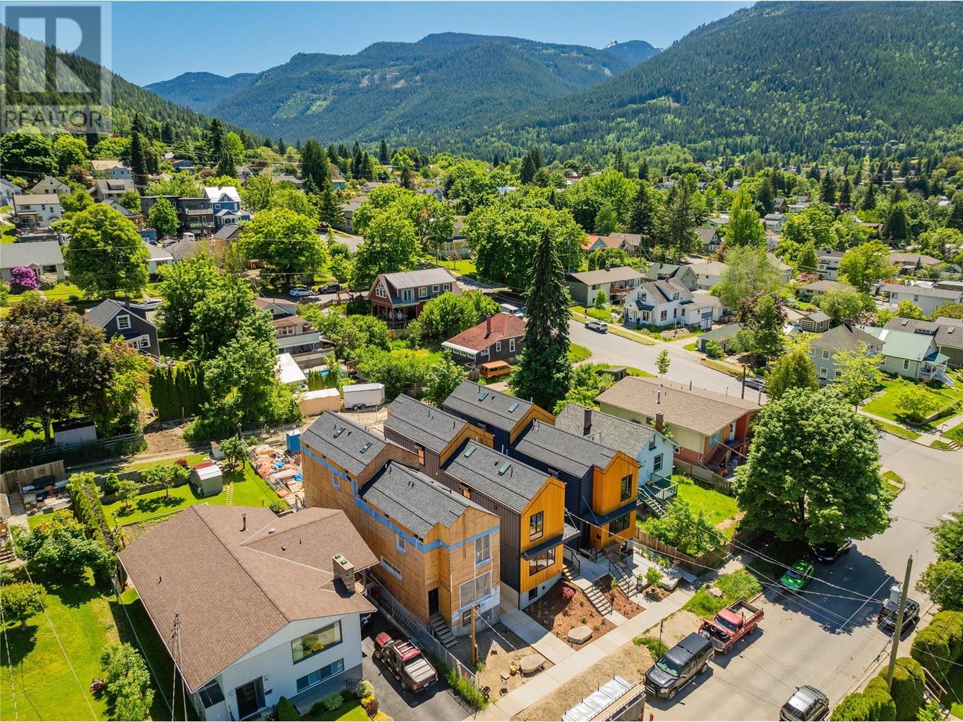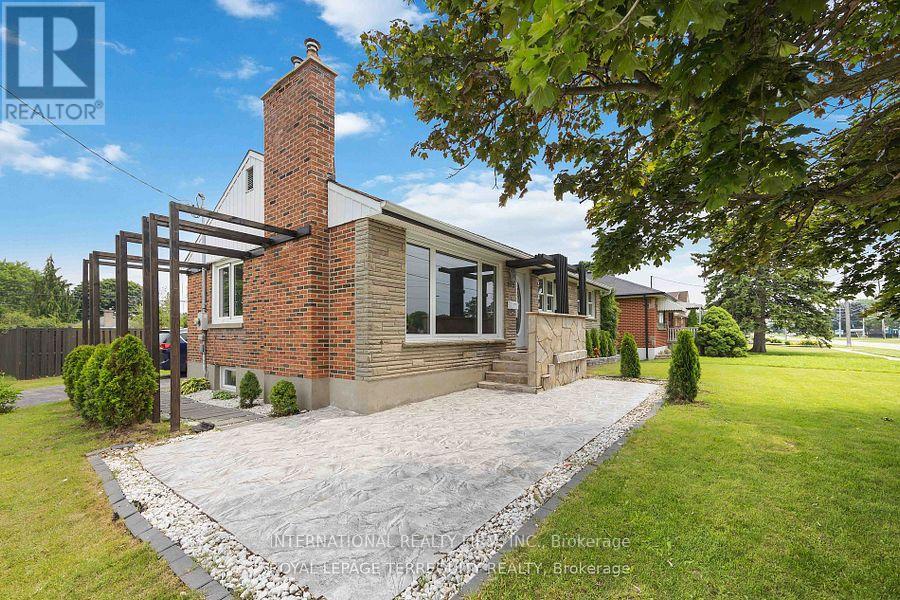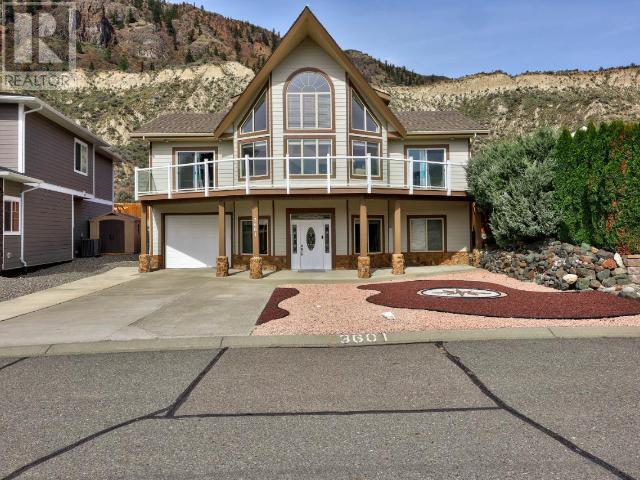6743 Aulds Rd
Lantzville, British Columbia
Escape to the tranquility of country living while staying just minutes from the city of Nanaimo amenities. This updated rancher style, log home sits on a generous flat & cleared .69-acre lot, offering a blend of rustic charm and modern convenience. The home includes 2 bedrooms, 2 bathrooms and a loft space. Outside you’ll love the huge covered sitting area perfect for to entertaining and relaxing. The exterior of the property has a variety of mature trees, flowers, shrubs a fit-pit and more. Featuring R5 zoning with city water and sewer connections, this property presents exciting development potential for future investment or expansion. A large workshop provides ample space for hobbies, storage, or business needs. Enjoy the peace and privacy of this setting, surrounded by nature, whether you're looking for a retreat or an investment opportunity, this unique property is a must-see. (id:60626)
RE/MAX Professionals
11 Conboy Drive
Erin, Ontario
**PRICED TO SELL ** THIS END UNIT CORNET LOT 4 BEDROOM FREEHOLD TOWNHOUSE HUGE 1773 SQ FT THOMPSON MODEL WITH Unfinished Basement ! Welcome to 11 Conboy Drive, a stunning brand-new freehold townhouse with no expense . This bright and spacious home Equipped with modern kitchen boasts with GRANITE countertops, and brand-new APPLIANCES. Elegant White LED lighting throughout the house. On The Second Floor, primary bedroom features large closet and 4 piece bathroom . Meanwhile All generous size bedrooms with closet and exposure to sunlight with having convenient separate LAUNDRY room. The unfinished basement offering endless possibilities perfect for a home gym, entertainment space, or extra living area. Situated in a family-friendly neighborhood with top-rated schools, parks, and amenities nearby, this home is the ideal blend of luxury and convenience. Belfountain conservation area an Forks of the Credit Provincial Park are main attraction of this Erin town. (id:60626)
Royal LePage Flower City Realty
4308 - 42 Charles Street E
Toronto, Ontario
Welcome to Suite 4308 at 42 Charles Street East, a stunning corner unit that truly checks all the boxes. This northeast-facing 2-bedroom suite offers one of the most desirable layouts in the building, featuring expansive floor-to-ceiling windows that flood the space with natural light and frame unobstructed views of the city. Whether you're working from home or hosting guests, every room feels bright, open, and connected to the vibrant downtown landscape. Step outside to your oversized 307 sq.ft. wraparound balcony perfect for morning coffee, evening cocktails, or simply enjoying fresh air above the city. It's an extension of your living space and a rare find in this location. Located in Casa II by Cresford, this building is synonymous with luxury living. From the soaring 20-ft lobby to the hotel-style amenities, every detail has been designed to impress. Enjoy the outdoor infinity pool with water feature, sun deck with BBQ stations, fully equipped gym, games and billiards lounge, and 24-hour concierge service, all crafted for your comfort and lifestyle. Just steps from Yonge & Bloor, the subway, Yorkville shopping, and world-class dining, this is your opportunity to live in one of the most connected and sought-after neighbourhoods in Toronto. This is more than a condo - it's a lifestyle. Come and experience it for yourself. (id:60626)
Condowong Real Estate Inc.
524 - 7 Smith Crescent
Toronto, Ontario
Welcome to this sun-drenched corner suite, where floor-to-ceiling windows offer clear, unobstructed views of Queensway Park from every room. This bright and airy 2-bedroom, 2-bathroom home features wood flooring throughout and modern finishes designed for comfort and style. Enjoy a premium kitchen with upgraded cabinetry and two beautifully finished bathrooms with elegant wrap-around tile walls. The open-concept layout and abundant natural light make this unit feel spacious and inviting. Located in a boutique condo building in a family-friendly neighborhood, you are seconds from the highway and steps from an array of amenities including restaurants, shops, and a grocery store conveniently located downstairs. Queensway Park, a lush 3-acre green space with a skating rink and walking trails, is right outside your door. Parking included. (id:60626)
RE/MAX West Realty Inc.
1515 Highland Drive N Unit# 39
Kelowna, British Columbia
Immaculate 3 bedroom, 3 bathroom townhouse featuring a private rooftop terrace with hot tub. Corner unit with lots of windows to let in the natural light. Geothermal heating and cooling. Gourmet kitchen with stainless steel appliances and large island. Oversized double garage. Prime location in the complex not fronting Clement or Glenmore. Primary bedroom boasts a large walk-in-closet and private ensuite. 1 dog or 1 cat. 3 month minimum rental. (id:60626)
The Agency Kelowna
5938 17 St
Rural Leduc County, Alberta
Situated on a premium corner lot backing onto a serene pond, this stunning home in Irvine Creek features a WALKOUT basement and scenic views. The main floor showcases elegant tile flooring, an open-to-above living area with a striking feature wall, a DEN, a full bathroom, an extended kitchen with a Spice kitchen, and a family area overlooking the pond. Upstairs offers a spacious master suite with a 5-piece ensuite and walk-in closet, two additional bedrooms with a shared bath, and a bright bonus room. A perfect blend of luxury and natural beauty. (id:60626)
Maxwell Polaris
518 Robson Street Unit# B
Nelson, British Columbia
Welcome to one of Nelson’s most thoughtfully crafted new builds — where quality, comfort, and efficiency come together in style. This 3-bedroom, 3-bathroom home stands out from the moment you enter, with a bright, open layout and carefully curated finishes that showcase exceptional attention to detail. Built to Step Code 4 standards, this energy-efficient home features triple-pane windows, Velux skylights (including operable skylights in the bathrooms), and a premium Lunos e² HRV system from Germany that delivers continuous fresh air to every bedroom and living area. Radiant in-floor heating runs throughout the home, supported by Samsung heat and A/C units to ensure year-round comfort. Other standout features include engineered white oak flooring, soaring vaulted ceilings, a cozy gas stove, heated towel rack, spacious flex area, off-street parking, and a full 10-year new home warranty. The kitchen and living areas are designed for everyday ease and entertaining alike. Situated in the heart of Nelson’s desirable Uphill neighbourhood, you’re just minutes from downtown, local schools, and the rail trail — combining peaceful living with convenient access. This pre-sale unit is anticipated to be completed Sept 2025. Reach out for more info! (id:60626)
Coldwell Banker Rosling Real Estate (Nelson)
Exp Realty
103 - 2560 Eglington Avenue
Mississauga, Ontario
Welcome to your Dream Condo Townhouse Located at 103-2560 Eglington ave W in Mississauga . This Stunning 2-Storey Home Elegantly Blends Modern Design with Functional Living, Featuring Soaring 10-ft Ceilings on the Main Floor and 9-Ft Ceiling on Second Floor. The Open-Concept Layout is enhanced by Elegant Quartz Countertops and Stylish Laminate Florring. It includes a Convenient Main-Floor bedroom, Perfect for Guests, and Two Spacious Bedrooms on the Second Floor, Both with Walk-In Closets. The Master Suite Boasts an en-suite bath, WHile an additional office space on the Second Floor Caters to Work or Study needs. This Exceptional Property not Only Offers modern amenities but also, provides a comfortable living experience in a desirable location, making it an ideal place to call home. Don't miss your chance to make this beautiful townhouse yours! (id:60626)
Index Realty Brokerage Inc.
575 Stevenson Road N
Oshawa, Ontario
Welcome to Rental Income. This well-maintained, 3-bedroom house in a desirable neighborhood offers a fantastic rental income opportunity. Currently occupied this property generates a strong annual rental income, making it an attractive investment for a buyer seeking a passive income stream. The property boasts large windows, a spacious living area, and a modern kitchen. This is a turnkey investment, offering the buyer a property with a steady income stream from day one. (id:60626)
International Realty Firm
1645 Glancaster Road
Hamilton, Ontario
Beautiful Warm Country home nestled on almost a acre of prestige country living with your own private buffer forest with fantastic country views and private living outside huge back yard for kids to play .Parking for a RV / TRAILER and some . Garage is one car with attached rear room with separate man door entrance and window ,Great for hobbies, work shop or artist den or turn into entertainment area using window as serving window for guests. Let your own imagination make the adjustments to your own tastes and pleasures. Excellent starter home for family gatherings and enjoyable bomb fires in the fire pit in rear yard and surrounded by nature's finest . Absolutely stunning updates with new roof,90% of windows ,basement weeping tile and bubble wrap and drainage , furnace, hot water heater ,both bathrooms and All new appliances and much much more!! Excellent opportunity for a place to call home after a long day in the city working. See out of town directions below; DIRECTIONS :Q.E.W. / 403 TOWARDS HAMILTON , ONTARIO TO ANCASTER THEN ENTER HWY 6 SOUTH TO BOOK RD., GO WEST (RIGHT), TO FIDDLERS GREEN RD., ANCASTER ,TURN LEFT (SOUTH), GO TO BUTTER ROAD ,TURN LEFT (EAST ) ,TO GLANCASTER ROAD # 1645. (id:60626)
RE/MAX Real Estate Centre Inc.
3601 Navatanee Drive
Kamloops, British Columbia
Welcome to this bright, spacious, and energy-efficient geo-thermal home at Rivershore Estates and Golf Links, an award-winning 18 hole Robert Trent Jones Sr. championship layout. This attractive well-maintained and updated 3 level home features 4 bedrooms plus a den/office, 3 bathrooms, and high ceilings including the vaulted twenty foot ceiling in the spacious south-facing living room. Large windows provide loads of natural light thru-out the open south-exposure main floor plan that has great views over the golf property and the South Thompson valley and hills. The large lot features low-maintenance and water saving xeriscape/firesmart landscaping. A two hundred square foot shed and the garage offer plenty of storage. A sixteen foot rear gate gives access to the backyard with options for a possible detached shop. The energy efficient geo-thermal heating and cooling adds to the comfort of this great home in a family and golf-friendly community. Community owned hiking and biking trails are literally out your back door. Come and enjoy this outstanding community that features a Robert Trent Jones Sr. 18 hole championship golf course and many other amenities and benefits today. All measurements are approximate and should be confirmed if critical. (id:60626)
RE/MAX Real Estate (Kamloops)
371 Route 258
New Glasgow, Prince Edward Island
Welcome to 371 Route 258, New Glasgow, PEI, a beautiful contemporary retreat nestled on nearly an acre of scenic land overlooking the breathtaking New Glasgow River. This charming home, just five years young, offers modern comfort combined with stunning natural beauty. Step inside to discover three spacious bedrooms and two generous bathrooms, all designed with style and functionality in mind. The open-concept kitchen and living area invites you to gather and relax, featuring an eye-catching floor-to-ceiling fireplace that adds warmth and character. From here, enjoy seamless outdoor living on the large walk-out balcony, where you can soak in the spectacular, ever-changing river views, truly a place to make lifelong memories. The double, heated garage provides ample storage space, including a versatile three-unit stainless steel ?Maximum? work area, perfect for hobbyists and handymen alike. For ultimate relaxation, retreat to the private, wood-screened patio in the backyard. Here, you can unwind in the hot tub, gather around the fire pit, and enjoy peaceful county vistas in your own private oasis. Currently, this home is a highly sought-after high-end Airbnb rental during the summer months, furnished with stunning, tasteful decor that is included in the sale, along with the hot tub, making this property a fantastic investment opportunity as well as a cozy family home. Located just moments from the renowned PEI Preserve Company, New Glasgow Lobster Suppers, Glasgow Hills Golf Course, and only five minutes from North Rustico and Cavendish, this home offers the perfect blend of tranquility and convenience. The vibrant city of Charlottetown is just a 15-minute drive away, providing easy access to shopping, dining, and cultural experiences. Don?t miss your chance to own this exceptional modern home with impeccable finishes throughout, a true sanctuary that combines comfort, style, and an unbeatable location. (id:60626)
Provincial Realty

