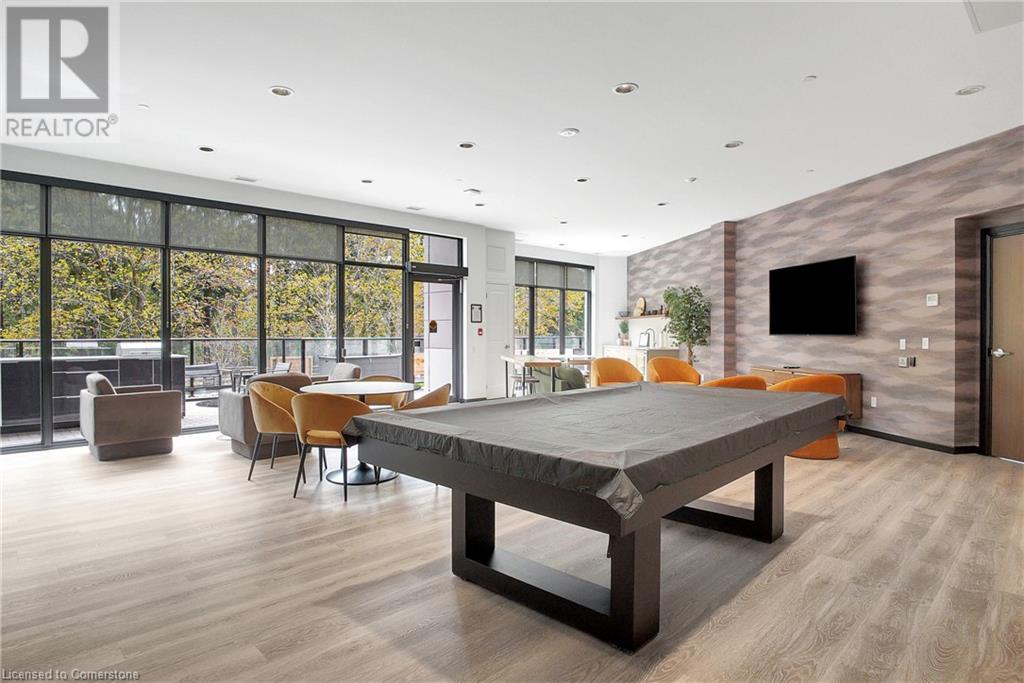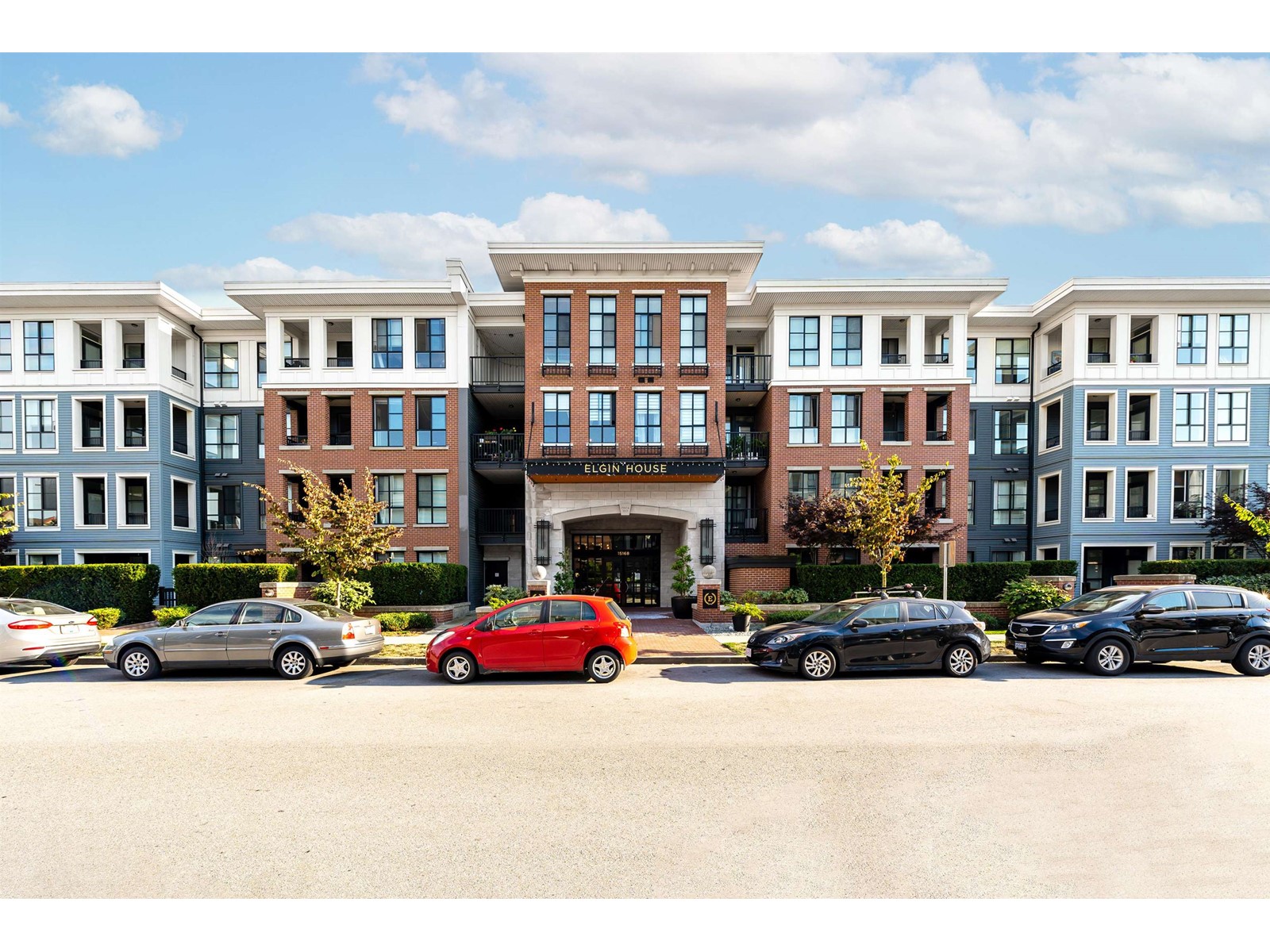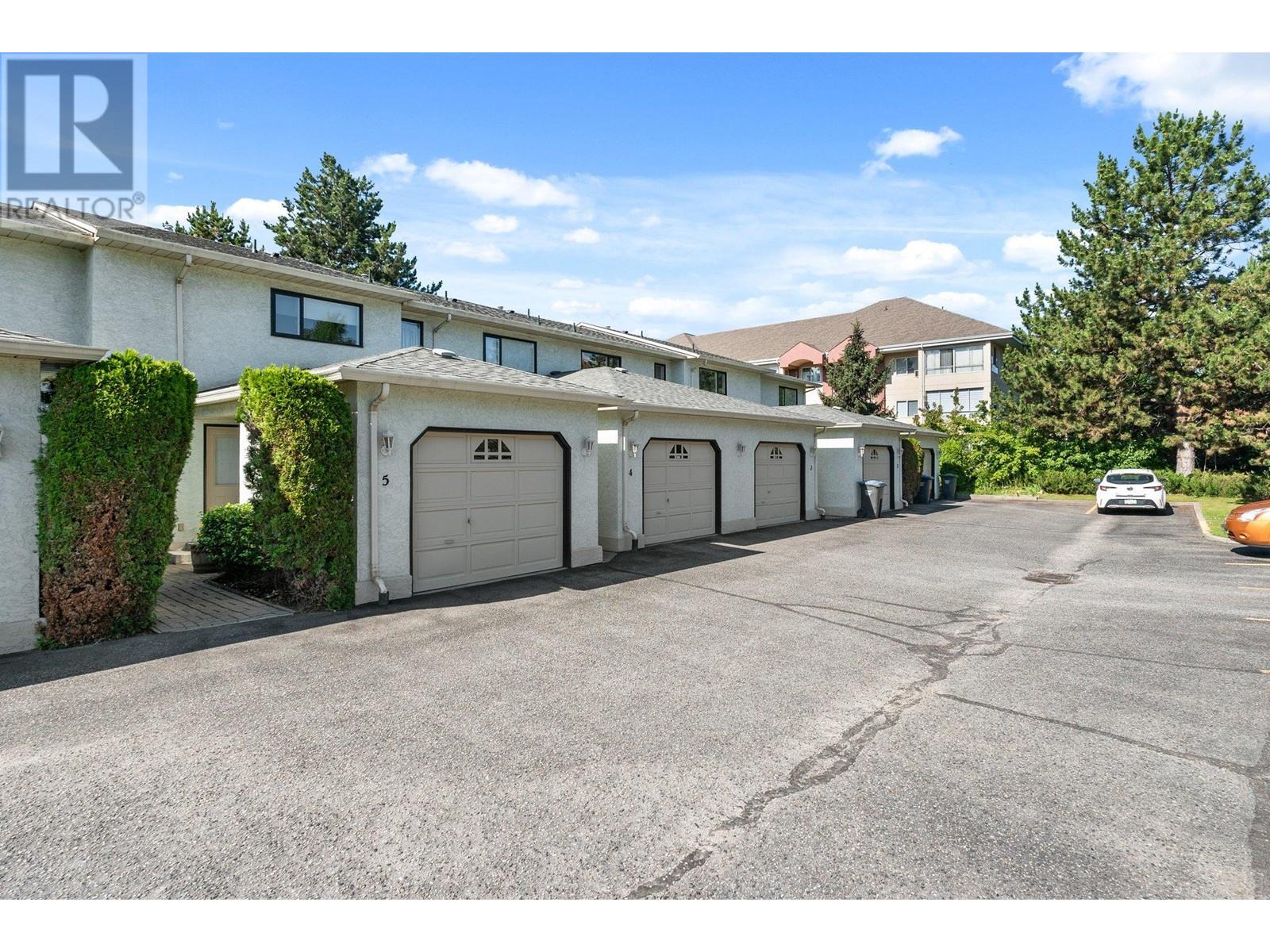236 920 Reunion Ave
Langford, British Columbia
Step into comfort & convenience at The Reunion at Belmont—a sleek 2024 condo designed with today’s lifestyle in mind. This 2-bed, 2-bath home is VACANT & ready for quick possession, offering 944 sq. ft. of well-planned living space with a private, covered balcony. The smart split-bed layout ensures privacy, while thoughtful touches like under-cabinet kitchen lighting, a built-in work-from-home desk & double vanity in the primary ensuite elevate the everyday. Enjoy in-suite laundry, extra storage inside the unit & added peace of mind with warranty coverage still in place. Extras include a dedicated parking stall with EV charger, storage locker & bike rack. As a resident, you'll also enjoy full access to The Belmont’s impressive amenities: fitness centre, BBQ area, indoor lounge with patio, pet wash & off-leash dog run & bike storage/repair station. Located steps from Westshore Town Centre, you’re minutes from groceries, cafes, restaurants & entertainment options. (id:60626)
Exp Realty
525 New Dundee Road Unit# 512
Kitchener, Ontario
Welcome to Unit 512 at 525 New Dundee Road – a 2 Bedroom, 2 Bathroom condo designed for modern living. This bright and airy suite features an open-concept layout that seamlessly connects the kitchen, dining, and living areas – perfect for both relaxing and entertaining. Both bedrooms are generously sized, offering plenty of room for comfort and functionality. The primary bedroom includes a private ensuite, while the second full bathroom provides added convenience for guests or family. Enjoy the benefits of contemporary condo living with access to a wide range of amenities. Nestled just steps from the serene trails of Rainbow Lake, residents can take advantage of year-round outdoor recreation. Plus, with easy access to Highway 401, commuting is simple and efficient. Whether you're upsizing, downsizing, or investing, this beautifully maintained unit offers the perfect blend of space, style, and location. (id:60626)
Corcoran Horizon Realty
106 Heritage Court
Summerside, Prince Edward Island
Welcome to 106 Heritage Court, a stunning property located in an executive subdivision on a quiet cul-de-sac lot. This home offers a multitude of options, with its rentable living space and in-law suite, making it perfect for those looking for an income opportunity or a spacious family home. As you enter the home, you'll be greeted by the grandeur of cherry and tile floors in the large entryway, setting the tone for the elegance that awaits you. The winding oak staircase adds a touch of sophistication, leading you to the main area of the house, which boasts five bedrooms, providing ample space for a growing family. The kitchen is flooded with natural light, creating a warm and inviting atmosphere for cooking and entertaining. The large dining room is perfect for hosting gatherings and creating lasting memories with loved ones. The sunken living room offers a cozy and intimate space to relax and unwind after a long day. Additionally, this home features a spacious office or study, providing a private and productive space for work or hobbies. The separate living areas offer versatility, whether you choose to utilize them for rental income or accommodate extended family members. Step outside and discover your own private oasis. The above-ground pool, accompanied by a huge deck enclosed for privacy and safety, is the perfect spot to cool off during the summer months and create lasting memories with family and friends. The single garage in the back provides ample storage space for your belongings. This home is in wonderful condition, ensuring that you can move in without any additional renovations or repairs. With its executive feel and spacious layout, this property offers endless possibilities for a large family or those seeking additional income opportunities. Located just minutes away from shopping, theaters, banks, and bakeries, this home provides easy access to all the amenities of Summerside, the second-largest city in the province of PEI. (id:60626)
Century 21 Northumberland Realty
134 Maple Golf Crescent
Northern Bruce Peninsula, Ontario
Welcome to your dream home or cottage in beautiful Tobermory. This property, set on a quiet street and located only a few minutes from the harbour and the Tobermory shops and amenities, gives you the chance to experience the best of the Bruce Peninsula. With almost an acre of land, secluded by trees and greenery, this property offers the perfect place to enjoy outdoor activities or to relax on the wrap-around porch. Inside, you'll find large windows and an open layout, making the kitchen and living room bright with natural light, and the living room fireplace adds a cozy atmosphere to the room that will make you feel right at home. The three comfortable bedrooms are perfect to fit your family or for hosting guests. Don't miss out on your chance to own your own slice of paradise in the Northern Bruce Peninsula! (id:60626)
Royal LePage Royal City Realty
67 Oakmont Drive
Loyalist, Ontario
Great Opportunity For First Time Home Buyers Or Investors! Under 1 year Old Semi-Detached Home Featuring 3 Bedrooms, 2.5 Bathrooms & 9 Ft., Ceilings. This Lovely Home Comes With A Bonus Den Which Can Be Used As A Home Office Or Reading Room. The Main Floor Boasts Luxurious Hardwood Flooring With Vast Windows For Ample Amount Of Natural Sunlight. The Kitchen Is Equipped With S/S Appliances, Ceramic Tiles & Tons Of Cupboard Space. Enjoy Convenient Access To The Backyard From The Dining Room With A Nice Deck & View Of The Lake Where You Can Enjoy Your Morning Coffee. Making Your Way Upstairs You Will Find Cozy Carpet Throughout. The Commodious Primary Bedroom Features A Huge Walk In Closet & 3 Piece Ensuite With A Tiled Walk In Shower. The Basement Is Great For Storage & Has Potential For In Law Suite. This Home Is Located In Aura Bath & Is Close To The Loyalist Golf Course, Schools, Parks, School Bus Route, Gas Stations, Banks & Only 15 Min Drive To Kingston & Napanee. (id:60626)
Homelife/miracle Realty Ltd
211 20932 83 Avenue
Langley, British Columbia
Excellent central location. Welcome to Kensington Gate by Quadra Homes! The best Condo builders around. This unit has 2 bedrooms & 1 full bathroom. Cheater's door from Primary bedroom to main bathroom. Gourmet kitchen stocked with stainless steel high end appliances include, a 5 burner gas cooktop, convection oven, quartz countertops and white shaker cabinets. Heated tile floors in the bathroom, 9 ft ceilings, oversize windows. High quality finishing and A/C included!!! The 10'3 x 10' sundeck includes gas hook up for BBQ. G Underground parking space with access for electric car charger. Bike storage. Walking distance to future Sky train station. Don't miss out. Let's make a deal. Call for more details. (id:60626)
Century 21 Coastal Realty Ltd.
Exp Realty Of Canada
940, 720 13 Avenue Sw
Calgary, Alberta
Welcome to The Estate, one of Calgary's best executive condominium towers located in the heart of Calgary’s Beltline district. Everything is beautifully maintained and managed by a dedicated team of on-site professionals, including a 24/7 concierge service located in the recently renovated front lobby. This premier building offers an array of top-tier amenities such as a 10-meter saltwater indoor pool, a hot tub, a poolside kitchen, fitness centre and indoor library/book exchange. There's a stunning outdoor terrace with barbecues and fire table seating for entertaining guests. An underground heated and secure parking spot is included, but every possible option for shopping, services, restaurants, bars/clubs, etc. is all within walking distance. Hipster and trendy 17th Avenue and downtown are close by with boutique shopping, gourmet dining and many entertainment options. All the beautiful walking/running/biking paths along the Bow River are a short distance to the north. The Estate is directly attached to the prestigious Ranchmen's Club, founded in 1891, offering fine dining and social events. Across the street is The Heritage Lougheed House with its spectacular grounds and many social events as well as the Beaulieu Gardens. You're in the middle of the VERY BEST that Calgary has to offer. Don't miss this fantastic opportunity to enjoy the unparalleled luxury and convenience that this very special home will bring to your life. 1500 square feet of open living space, two large bedrooms, a main bathroom and a beautifully renovated ensuite with five foot custom tile shower. The primary bedroom has a walk in closet and another wall of closets plus a makeup station. The downtown views are absolutely stunning and captivating - look west to the mountains, and east to see the morning sunrise. This captivating condo is a rare treasure and they don't often come available. See the views for yourself... call to view it today! (id:60626)
Maxwell Canyon Creek
232 15168 33 Avenue
Surrey, British Columbia
VALUE, FUNCTIONALITY and the BEST AMENITIES around: Inside Corner Unit with a Home Office (couples as a 2nd bedroom), and a Massive Balcony! Finishings include S/S Appliances, Full size Laundry, 9' Ceilings, and much more. This 1 Bed | 1 Bath | 1 Den | 1 Parking | 1 Storage | 784 Sq.Ft faces the quiet courtyard! The signature Club House has a Swimming Pool, Hot Tub, Gazebo, Fire pit, BBQ, Home Theatre, Games Room, Basketball court, Exercise room, Meeting areas (indoor and outdoor). Easy access to Hwy 99, Schools, Shopping, Dining, Golf, and Recreation. Walking trails, green space and an off leash dog park within steps! 1 parking and 1 storage locker included! This could be your next home! (id:60626)
Royal LePage - Wolstencroft
5961 Learn Road
Port Colborne, Ontario
Welcome to 5961 Learn Road, a charming 1.5 storey country home situated on a dead-end street on a private 1-acre lot. This serene property offers exceptional outdoor living with a tranquil pond, above ground pool, greenhouse, two horse stalls, and a massive outdoor kitchen with an attached shopperfect for entertaining or hobby farming. The inviting front porch is surrounded by lush greenery and features a screened-in sunroom on one side and a hot tub room on the other, providing the ultimate relaxation space. Inside, youll find a slate tile entryway that flows into the dining area with a cozy wood-burning fireplace. The living room boasts engineered hardwood, while the kitchen features ceramic tile and overlooks the backyard. The main floor bathroom is beautifully updated with heated floors, a walk-in shower, and a large soaker tub. An addition at the rear of the home includes a 2-piece bathroom and convenient main floor laundry. Upstairs offers two spacious bedrooms and an additional 2-piece bathroom. The unfinished basement includes a brand new propane furnace (2024) and sump pump, offering great potential for future development. If youre seeking peace, privacy, and the best of country living with incredible amenities, this one-of-a-kind property is a must-see. (id:60626)
RE/MAX Niagara Realty Ltd
8452 Cushing Co Sw
Edmonton, Alberta
Discover exceptional value in Chappelle's vibrant community! This 1855 sq. ft. two-storey home offers modern comfort and style. A vaulted entry welcomes you to an impressive kitchen featuring an oversized corner pantry, ceiling-height cabinetry with soft-close drawers, and glass-accented upper cabinets crowned with elegant molding. Quartz countertops and undermount sinks grace the kitchen and bathrooms. The main floor boasts 9-ft ceilings, showcasing a spacious family room with a sleek gas fireplace flanked by custom built-ins. Upstairs, find a central bonus room, convenient laundry, and a luxurious master suite with tray ceiling and lavish ensuite, complete with dual sinks, separate shower, and soaker tub. Two additional bedrooms complete the upper level. Enjoy side entry to the partially finished basement, landscaping, back deck, and attached double garage. This turnkey home in desirable Chappelle awaits – move in and start living! (id:60626)
Century 21 All Stars Realty Ltd
330 Midgrove Link Sw
Airdrie, Alberta
BEST PRICE IN MIDTOWN | 2023 BUILT HOME | TRADITIONAL LOT | DOUBLE GARAGE | LOT OF UPGRADE FROM TRICO BUILDER | SEPARATE ENTRANCE TO BASEMENT | Welcome to 330 Midgrove Link SW, a beautifully designed two-storey detached home located in the sought-after Midtown community of Airdrie. Lots of Upgrade since the owner purchased the brand-new home from Trico Builder: Flooring, Kitchen Cabinet, Counter Top, Appliances, 9 Ft Ceiling Both Basement and Main Floor, Lightning Fixtures, Bathroom Hardware, Bathroom Title, Bathroom Glass. Spanning approximately 1,540 sq ft, the home features an open-concept main floor with a spacious living area, dining space, and a gourmet kitchen. There are 3 generously sized bedrooms, including a primary suite with a walk-in closet and a 4-piece ensuite. In total, the home offers 2.5 bathrooms, with a convenient half-bath on the main floor. The kitchen is well-equipped with modern cabinetry, quartz countertops, a central island with pendant lighting, and stainless steel appliances, including a gas range and built-in microwave. The Whirlpool washer and dryer are on the same floor with all the bedrooms, providing convenience in doing laundry. The full basement has a separate side entrance, offering potential for future development. The double detached garaged was newly built adding more value to this property. Conveniently located in Midtown, a vibrant community with easy access to parks, schools, and essential services, with less than 20 minutes to Calgary Airport and approximately 15 minutes to North Calgary. Don't miss the chance to own this beautiful home in Airdrie, book your showing today before it's gone. (id:60626)
Cir Realty
130 Dundas Road Unit# 5
Kelowna, British Columbia
This charming townhouse offers 3 bedrooms, 2.5 bathrooms, a single-car garage, and an additional outdoor parking spot. Nestled in the sought-after Willow Green Estates, a small, exclusive complex with only 6 units, this home provides both comfort and convenience. Located close to shopping, schools, recreation centers, and public transit, it’s ideal for families or those seeking a great neighborhood. The basement includes a bedroom, full bathroom, and laundry area. Enjoy the sunny deck and private patio just off the living room. This well-maintained home is easy to show! Pets are welcome, subject to breed and height restrictions. Don’t miss out on this opportunity! (id:60626)
Coldwell Banker Horizon Realty
















