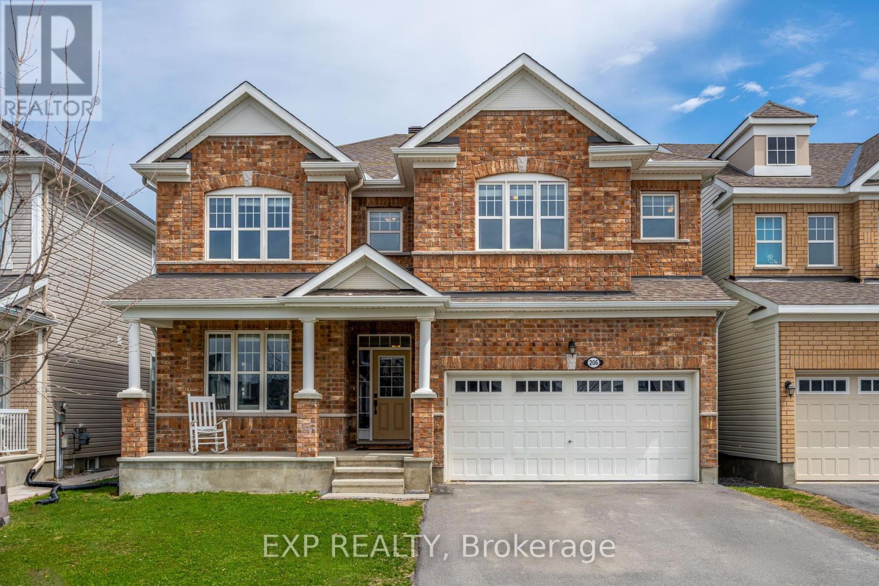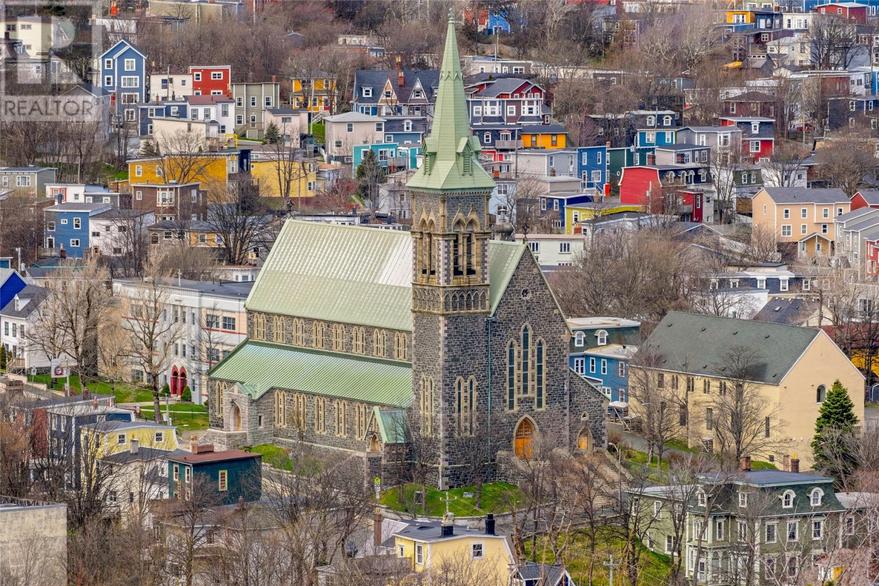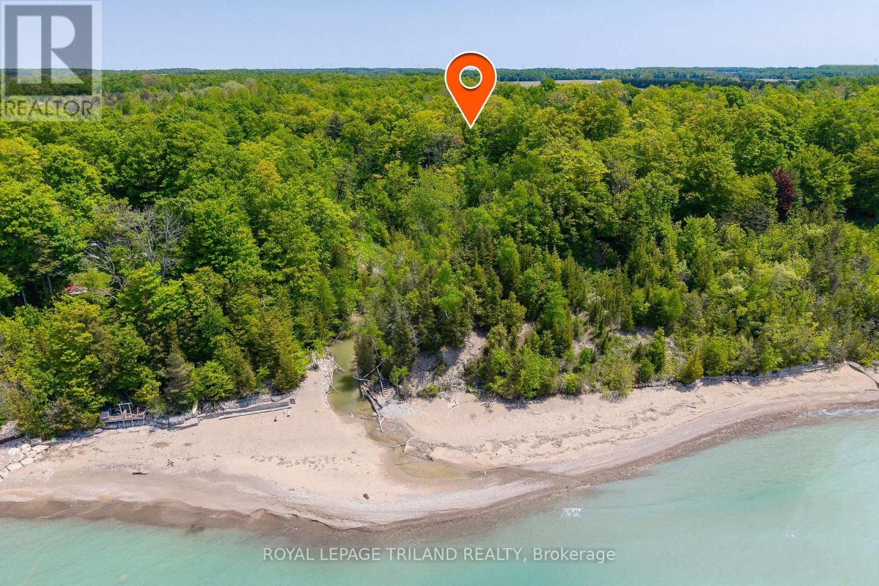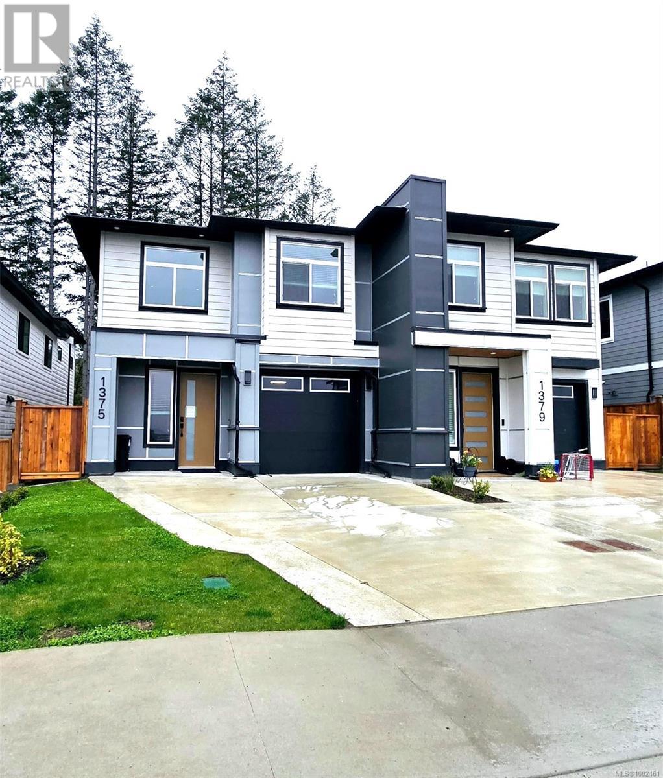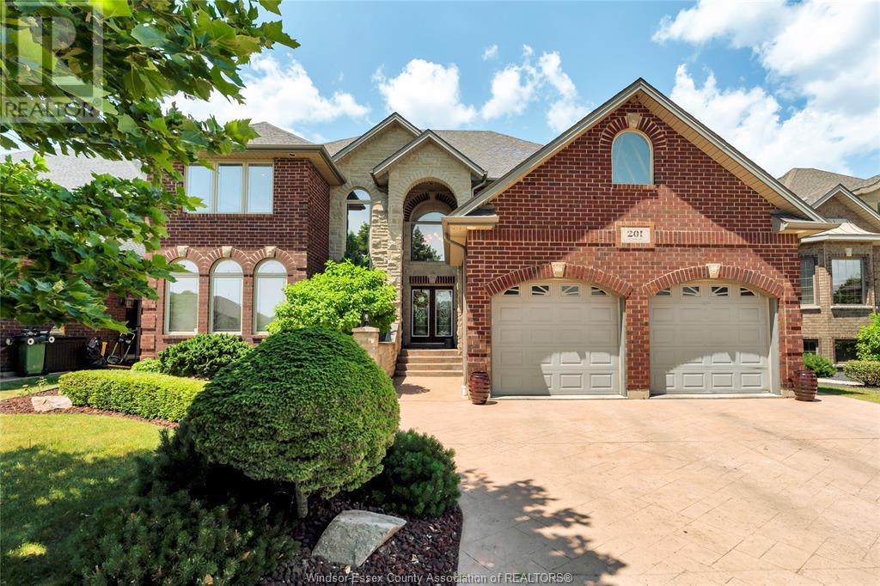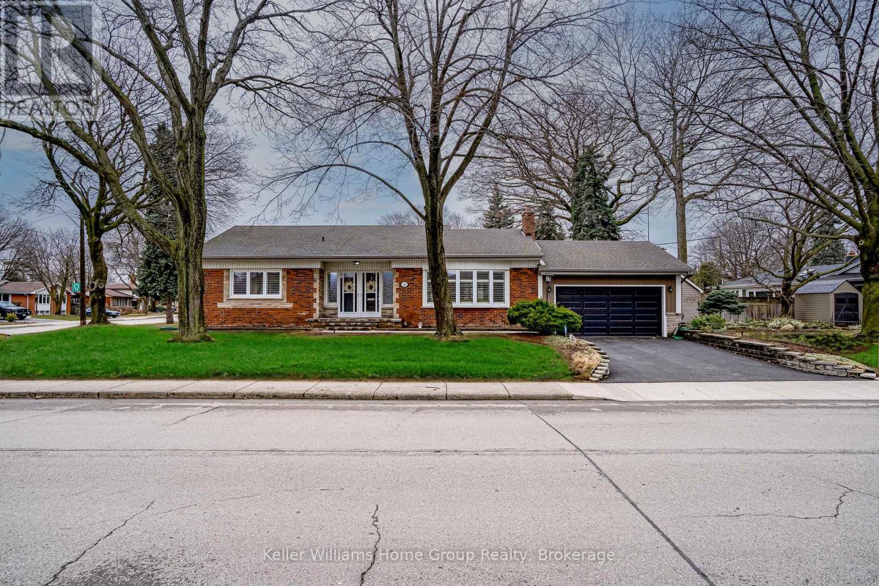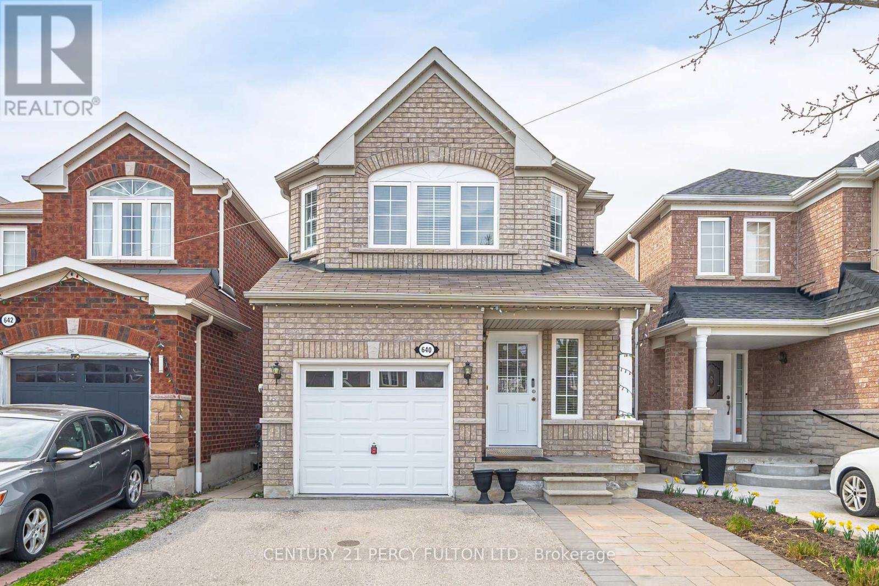314 Robertson Line
Mississippi Mills, Ontario
*Stunning Custom Home on 3.26 Acres Your Dream Awaits!**Welcome to this exquisite 4-bedroom, 3 & 1/2-bathroom custom home, perfectly nestled on a sprawling 3.26-acre lot. This beautiful residence boasts a full finished walk-out basement, providing ample space for entertainment and relaxation.Step outside to enjoy the expansive wrap-around deck, ideal for savoring morning coffee or hosting summer gatherings while taking in the serene surroundings. The vaulted living room features soaring ceilings and abundant natural light, creating a warm and inviting atmosphere.The eat-in kitchen and dining area are designed for both functionality and style, making it the perfect place for family meals or entertaining guests.This property also includes an attached garage for convenience, along with a remarkable detached custom Huge 3-bay garage/ workshop built 2013 30' x 50', heated and insulated, providing plenty of room for vehicles, tools, and hobbies.Dont miss this rare opportunity to own a piece of paradise with endless possibilities. ( Points of Interest - OVR Trail for ATV's, Biking/Walking - Minutes to Clay Bank Nature Park on Madawaska River, Ottawa River & White Lake - Bus access to local schools and French Catholic school 11 minutes away, Schedule your private tour today! Privacy galore. New roof shingles 2024. Please allow 24 hours notice for showings and 24hrs Irrevocable for Offers! (id:60626)
Signature Team Realty Ltd.
206 Ponderosa Street
Ottawa, Ontario
Welcome to this stunning 5-bedroom, 4-bathroom home located in the heart of Kanata! Boasting 9-ft ceilings on the main floor, this elegant property offers a spacious formal living and dining room with coffered ceilings and large windows that flood the space with natural light. The open-concept great room features a cozy gas fireplace and beautifully waffle ceilings, perfectly complementing the expansive, sun-filled kitchen with abundant cabinetry and oversized windows. A convenient powder room and walk-in closet are located off the entry from the double-car garage. Elegant hardwood stairs lead to a thoughtfully designed second floor with 5 generous bedrooms, including two with private ensuites. The luxurious primary suite impresses with double walk-in closets and a spa-inspired ensuite featuring a stand-alone tub, walk-in shower, double sink vanity, and separate water closet. Bedroom 2 also has its own ensuite, perfect for a guest room or a growing teen. Enjoy the convenience of second-floor laundry, fenced backyard, and included stainless steel kitchen appliances, washer, and dryer. Ideally located close to schools, parks, shopping, the Canada Trail, Canadian Tire Centre, and quick access to Hwy 417 this is the perfect place to call home! (some photos virtually staged). (id:60626)
Exp Realty
32 Cellini Court W
Ottawa, Ontario
This immaculately kept sun filled home is waiting for your growing family, whether young children or multi-generational. Showcasing four large bedrooms this upgraded home is in the quiet family friendly neighbourhood of Hunt Club Park offering hardwood floors and tiles throughout. With a children's park 100 meters from the front door, walking distance to schools and a larger park with playground/splashpad, steps from public transport, minutes from Highway 417 and shopping at South Keys this home is perfect for a family lifestyle. This manicured landscaped property has plenty of parking and a large private backyard perfect for entertaining offers many upgrades that include: lighting (2023 & 2017), driveway (2024), skylight (2024), vinyl floor (basement 2023), new kitchen (2017), hardwood flooring (2023), A/C (2016), furnace (2015), windows (2011), roof (2008). The main level is perfect for entertaining friends and family. Put your touch on the finished based that can be a games room or in-law suite (3-piece bathroom and kitchenette) with a gas fireplace, plenty of storage and a cold storage room. This home awaits your dreams and memories. (id:60626)
Sutton Group - Ottawa Realty
40 Patrick Street
St. John's, Newfoundland & Labrador
RARE OPPORTUNITY! St. Patrick's Church stands as a striking stone church on Patrick Street in west end St. John's! This registered heritage structure was the tallest building in St. John's for 71 years (1888-1959) and holds aesthetic and historic significance, showcasing Gothic Revival elements such as sandstone voussoirs framing arched double front doors, cross-shaped windows, and a bell tower with a 19-meter spire. Designed by renowned Irish architect J. J. McCarthy, the church features stone quoining, triple and double stepped lancet windows, and a vaulted ceiling with arcaded bays. Its interior boasts a pointed main arcade, massive columns, and wooden plank doors. Commissioned by Bishop John T. Mullock in 1853, St. Patrick's Church took more than two and a half decades to complete, finally consecrated in 1881. Recognized as a National Historic Site of Canada in 1990, its distinct features, including its hilltop location, polychromatic masonry, and Gothic decorative elements, make it a testament to Victorian-era church design. Zoned Institutional, the possibilities are abundant such as place of worship/assembly, offices, institutional use, or residential care facility just to name a few. *Any HST applicable is the responsibility of the purchaser (id:60626)
RE/MAX Infinity Realty Inc. - Sheraton Hotel
75331 Glitter Bay Crescent
Bluewater, Ontario
LAKEFRONT + RAVINE = UNPARALLELED PRIVACY | 3 ACRE NATURE RETREAT ON LAKE HURON w/ PRIVATE SANDY BEACH | 4 MIN DRIVE TO BAYFIELD AMENITIES | 12 MIN DRIVE TO GRAND BEND | WELL-KEPT 3 BED/2 FULL BATH/2 FIREPLACE 4 SEASON CHARMER w/ NEW KITCHEN | TURNKEY FURNISHED PACKAGE! This is one of the most unique lakefront properties offered in this region for years. Not only will your family treasure years of memories fostered by the epic 130+ft of private beach frontage on the western side of this 3.14 acre lakefront ravine parcel, but they will also experience a level of premium privacy & seclusion that is rarely seen save for properties sold at 3 to 4 times the price! You can do it all at this one spectacular lakefront estate: spend the day at the beach, go for a nature hike along a private stream to catch a salmon, hike a wildlife trail through the woods w/ rolling elevations, catch an epic Lake Huron sunset, or retreat from the city on a cold winter evening w/ your choice of two fireplaces in this chalet/cabin style yr round home or cottage. Speaking of this nostalgic beach house in the woods, don't forget that this package comes fully furnished, ready to go on day 1 just in time for summer! With the new quartz kitchen in 2025 w/ updated appliances including a natural gas stove & new hood vent, plus the new wood stove & chimney (new 2020 high-end Blaze King Scirocco catalytic wood, WETT certified), updated A/C 2022, updated insulation in attic, replaced upper & lower slider doors & fiberoptic high-speed Internet, she's a 10! This house is in great shape, w/ just enough updates not to lose that definitive cozy cottage ambiance. You get the wood fireplace in the lakeview living room around the corner from the roomy master bedroom, the gas fireplace in the family room + 2 more bedrooms & 2 full bathrooms! The property also boasts a woodshed w/ a cord of wood, garden shed, wood working shop, ample parking & a wrap around deck! (id:60626)
Royal LePage Triland Realty
1375 Sandstone Lane
Langford, British Columbia
OPEN HOUSE SUN JUN 8th 12 to 2pm. This stunning Built Green Platinum Certified home combines energy efficiency with modern living. Offering 3 bedrooms, 3 bathrooms, and 2,100 sq ft (including the garage), this spacious home features a large living room that opens to a private backyard, a dining area with a beautiful serving space, and a kitchen with stainless steel appliances, acrylic cabinets, and quartz countertops. The main floor also includes a pantry for extra storage. Upstairs, the primary bedroom boasts a private deck, ensuite, and walk-in closet, while two additional bedrooms and a laundry room complete the floor. Enjoy energy-efficient features like gas on-demand hot water and a heat pump, plus stunning views from the upper floor. Schedule a viewing today to experience all this almost new home has to offer. (id:60626)
Fair Realty
51245 Rge Rd 210
Rural Strathcona County, Alberta
ONE OF ONE! 26.8 ACRE Lake Front Property With Amazing Potential! This Unique Property Boasts A Expansive Air Conditioned Home With Over 4000 sq ft of Development! An Open Concept Living and Kitchen Spaces With Incredible Sprawling Valley Views from The Dining/Living Room Area! Custom Built in Cabinets Throughout This Home. A Massive Primary Bedroom With an Adjacent Flex/Office Space And a Newly Added 3 Pce Accessible Ensuite With Sit Down Shower Area. A Spacious Second Bedroom And a Smaller 3rd Studio Bedroom Complement Main Floor Footprint. The Lower Level Has Over 2000 Sq Ft Of Development For All To Enjoy! A Welcoming Sunroom Awaits You As You Enter The First Lower Level Entrance. Then An Expansive Rec Room Area With Wood Burning Fireplace a 3 Pce Powder, an Office Area And Large Mechanical Room Space. There is Also a 23'x 22'7 Family Flex Area That Could Easily Be Modified to Add 2 Spacious Bedrooms. The Property Has Numerous Trails and Direct Access To The Lake With RV Camping Potential!! (id:60626)
Maxwell Devonshire Realty
201 Ellison Avenue
Leamington, Ontario
WELCOME TO 201 ELLISON AVENUE. THIS CUSTOM BUILT FULL BRICK & STONE 2 STOREY HOME IS IN SOUGHT AFTER AREA OF FINE HOMES IN BEAUTIFUL TOWN OF LEAMINGTON. APPROX. 3120 SQ FT FULLY FINISHED HOME FEATURES A 2 STORY GREAT ROOM, FORMAL DIN ROOM, HRWD & PORCELAIN FLRS, BIG KITCHEN FEATURES GRANITE COUNTERTOPS & BUILT IN APPLIANCES 4+1 BDRMS, 4 BATHS 1 ALL BEDROOMS HAVE WALK IN CLOSETS, CLOSE TO SCHOOLS, SHOPPING AND ALL BASIC AMENITIES. CALL FOR A PRIVATE SHOWING. (id:60626)
RE/MAX Preferred Realty Ltd. - 585
46547 Clayton Avenue, Chilliwack Proper East
Chilliwack, British Columbia
This 4 Bedroom Charming home sits on large rectangular lot 75' sq.ft total of 7500 sqft. In the most desirable area Chilliwack. Conveniently located close to schools, hospital, shopping Centre and with easy highway access. With 3 good size bedrooms upstairs, kitchen. Spacious Living room and formal dining area. Downstairs, you'll find a good size bedroom plus ample space to easily put a suite down. Lots of potential here, its located in an area seeing significant ongoing redevelopment. Check with city for more info on development. Call us for your private viewings. (id:60626)
Sutton Group-West Coast Realty (Surrey/120)
101 6463 Silver Avenue
Burnaby, British Columbia
Maywood on the Park in Metrotown is Located directly north of Maywood Park, and less than a 5-minute walk from Metrotown and the Metrotown Skytrain Station. This CORNER 2 bedroom, 2 bath NE facing with a huge patio, the neighborhood provides a plethora of shopping and restaurant options as well as refreshing green space, such as Maywood Park. Homes ranging from 394-1,286 sqft. Thoughtfully designed floorplans with spacious kitchens include an island with an integrated dining table, Well considered in-building amenities: 24 hour concierge, fully equipped fitness studio, expansive lounge area, dog wash, bike repair room, and more. (id:60626)
Royal Pacific Realty (Kingsway) Ltd.
50 Edgewood Avenue
Hamilton, Ontario
Welcome to this absolutely charming and meticulously updated* brick bungalow, perfectly situated in the coveted Sherwood neighbourhood on Hamilton Mountain. Ideal for down-sizers, retirees, or anyone seeking convenient one-floor living, this home offers 3+bedrooms, 2 full bathrooms, laundry on each level and a timeless blend of elegance and modern comfort. The main floor features a bright and inviting living room with a cozy fireplace, a large bay window, and California shutters. A stylish mix of hardwood and luxury laminate flooring flows throughout the home, complementing the thoughtfully updated kitchen and bathrooms. The bright lower level offers excellent in-law suite potential with a separate entrance, oversized living space, full bath, a gym/bedroom, and a kitchenette, ideal for extended family or additional income. Enjoy the convenience of an attached double car garage (2019), new driveway (2019) and a professionally landscaped, low-maintenance yard with perennials. Located just steps from parks, schools, transit, and the Kenilworth access, this home offers the perfect combination of comfort, style, and location. A rare opportunity to own a freshly painted turn-key bungalow in one of Hamilton Mountains most desirable communities! *Updates include furnace, pump and thermostat in 2024, new flooring in kitchen, basement and staircase in 2025, dishwasher 2024, roof 2013, gas fp in basement 2020. (id:60626)
Keller Williams Home Group Realty
640 Sunbird Trail
Pickering, Ontario
* 4 Bedroom 4 Bath Detached Home in High Demand Area of Pickering - Amberlea * Hardwood Floors on Second * Entrance Through Garage * New Kitchen With Quartz Counters * Primary Bedroom with 5 Pc Ensuite * 2 Kitchens * 4 Car Parking on Driveway * Basement Fully Finished With Separate Entrance, Living, Kitchen, Dining, Office, Den, & 4 Pc Bath * Close to Good Schools, Parks, Trails, Shops, HWY 401 & More * (id:60626)
Century 21 Percy Fulton Ltd.


