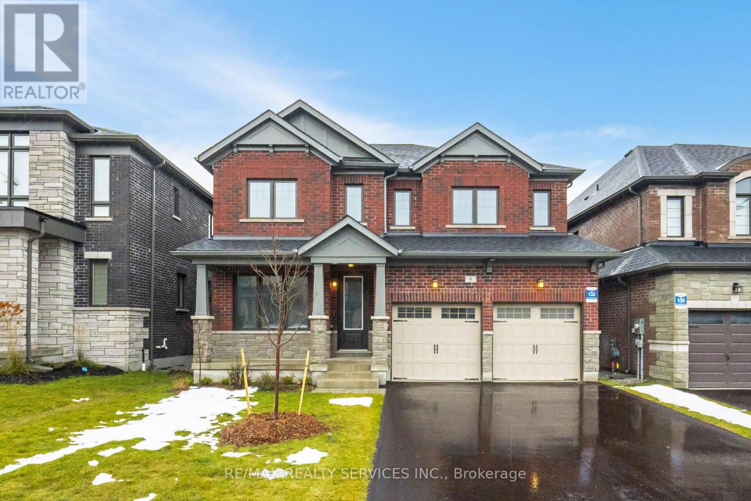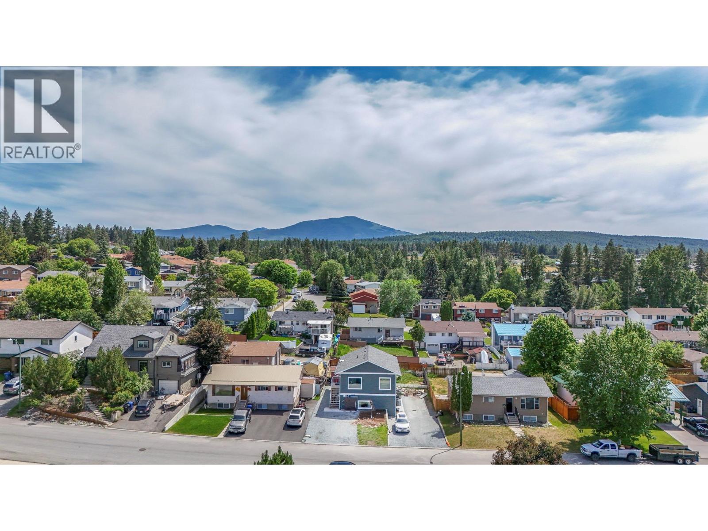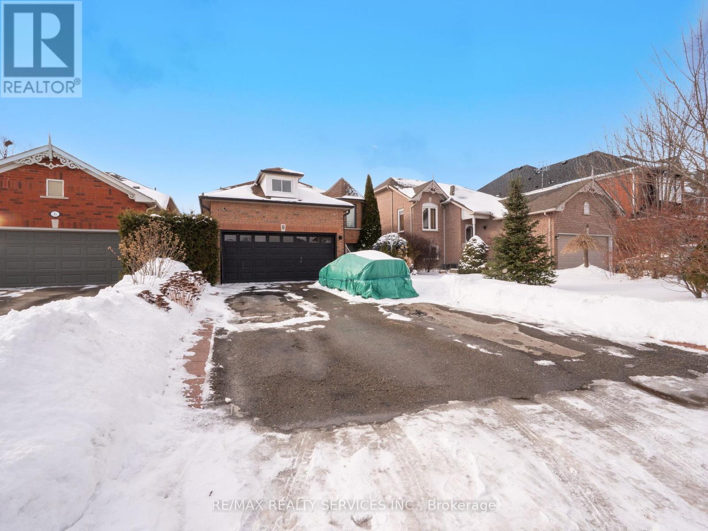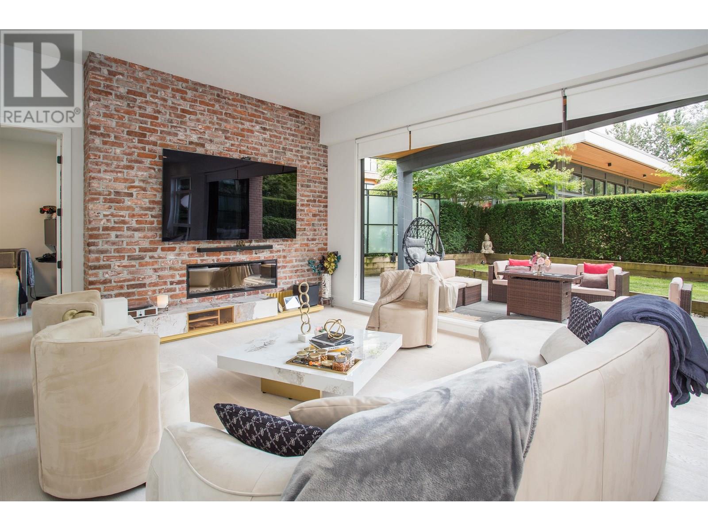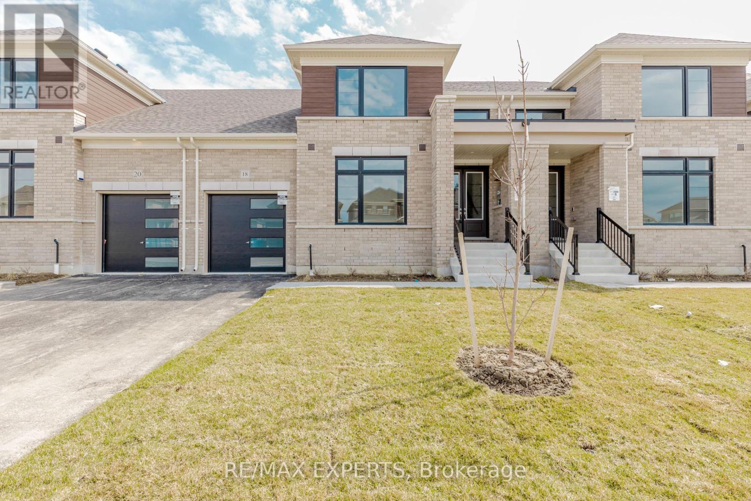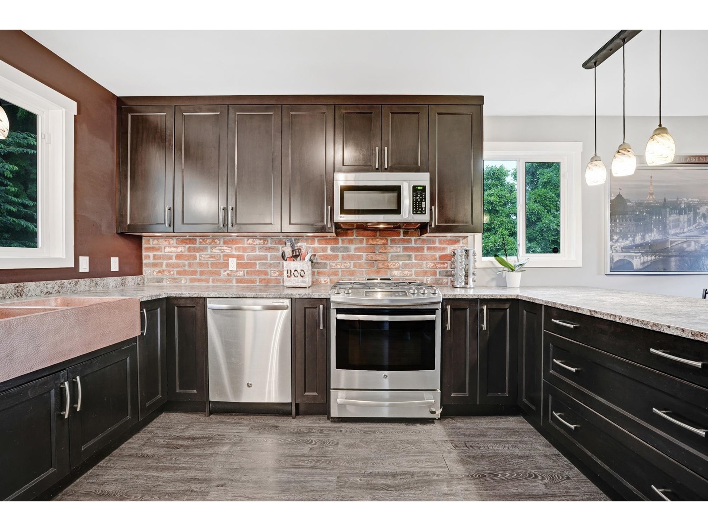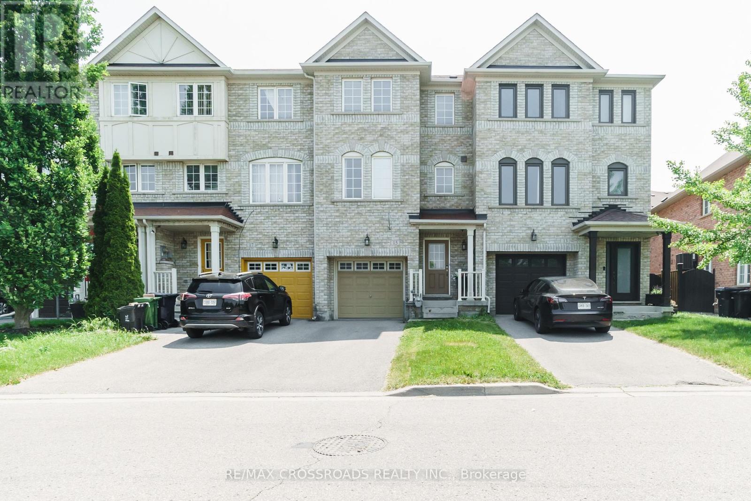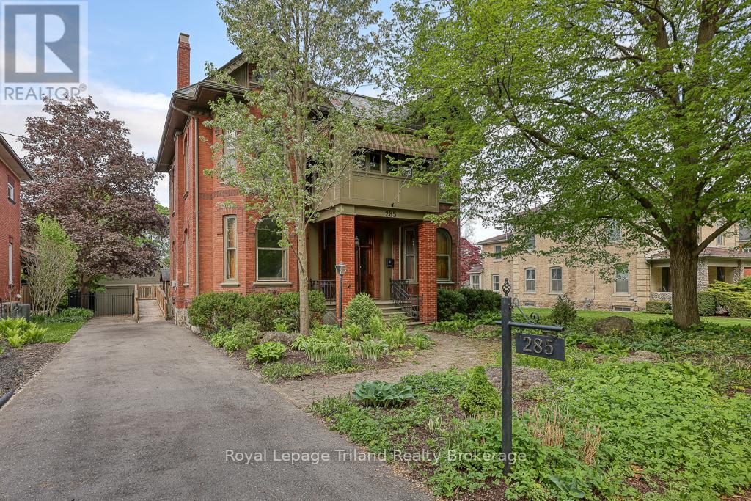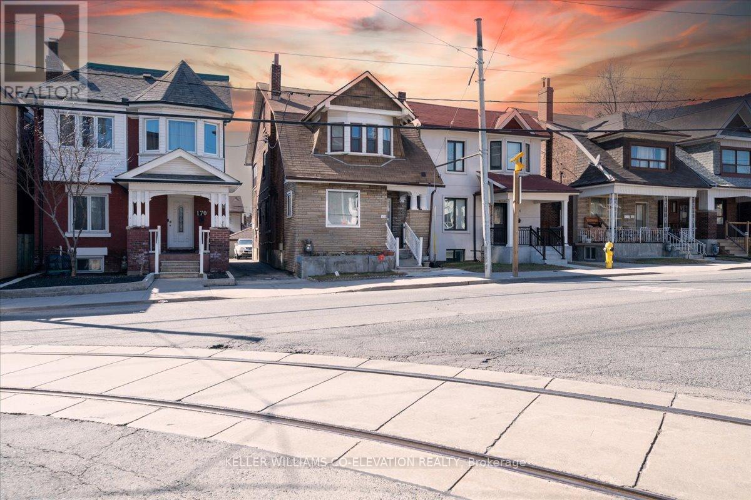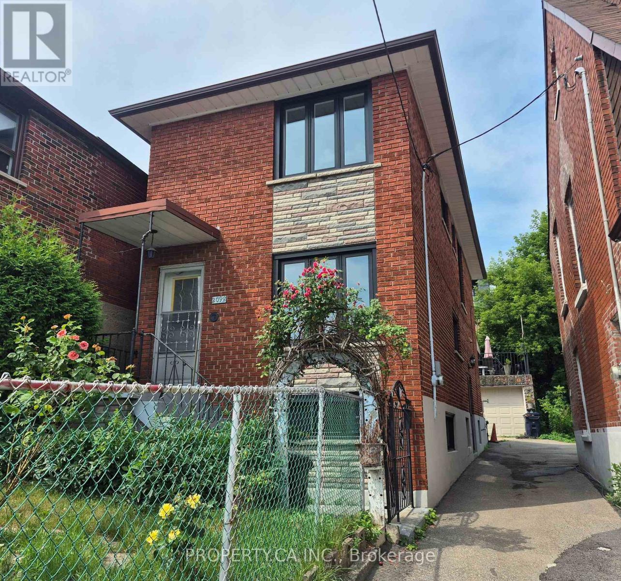8 Sweet Cicely Street
Springwater, Ontario
Newly built 2880 Sq.ft. detached 4 bedroom + den, 4 bath home with a walk-out basement in picturesque Springwater. This home features a well thought out layout with 9 foot in ceilings on main floor, a spacious den, and mudroom. All bedrooms have ensuite bathroom, and most have walk-in closets. Situated on a large 44ft x 99ft lot with no sidewalk, allowing 4 cars on the driveway, 2 in the garages. and The desirable walk-out basement, allows in loads of natural light; you can create an additional rental suite, or keep it for yourself. Just 10 minutes to the Barrie, this home provides the rare opportunity of living a peaceful life, while all modern amenities are within close reach. **EXTRAS** Legal description cont. "ENTRY AS IN SC1872944 TOWNSHIP OF SPRINGWATER" 5 Piece Appliance Which Includes: Stainless Steel Fridge, Stove, Dishwasher, & Canopy Hood-Fan. Washer And Dryer For Laundry Rm. Central Air Conditioning (id:60626)
RE/MAX Realty Services Inc.
2509 4th Street S
Cranbrook, British Columbia
Check out our 24/7 Virtual Open House! Welcome to this brand new, energy-efficient triplex located in the highly sought-after community of Highlands. Nestled on a quiet, family-friendly street, this thoughtfully designed property offers incredible income potential—whether you choose to live in the spacious upper unit and rent out the lower suites, or hold the entire property as a solid investment. The upper unit features three bedrooms, luxury LVP flooring, high ceilings, and expansive triple-pane windows that flood the space with natural light and offer stunning views of Fisher Peak. A modern kitchen with stainless steel appliances anchors the open-concept living space, complemented by a generously sized spa-inspired bathroom and the convenience of in-suite laundry. The lower level includes two fully legal 1-bedroom suites, each with their own private entrance, outdoor space, parking, and in-suite laundry. All units are equipped with heat pump systems for efficient heating and a/c, ensuring year-round comfort and low operating costs. Ideally located just minutes from the Community Forest, Cranbrook Golf Course, the hospital, College of the Rockies, excellent schools, and within walking distance to Western Financial Place, shopping, and more. With current revenue of $3,000/month from the lower suites and the upper unit vacant and move-in ready, this is a rare opportunity to own a brand new multi-unit property in one of Cranbrook’s most desirable neighborhoods. (id:60626)
Real Broker B.c. Ltd
8 Bradwick Court
Caledon, Ontario
Welcome to this beautifully upgraded raised bungalow in the highly sought-after Valleywood community of Caledon! This modern, open-concept home boasts a remodeled chefs kitchen with quartz countertops, high-end stainless steel appliances, marble floors, and extra cabinetry. The renovated bathrooms add a touch of luxury, while the finished basement offers a spacious rec room and two additional bedrooms for extra living space. Above the garage, a versatile loft provides the perfect setup for a workshop or home gym. No carpet throughout, large driveway that fits up to four cars, and no sidewalk! Step outside to your private, fully fenced backyard oasis, featuring a stunning two-tiered cedar deck and patio perfect for relaxation or entertaining. This home truly has it all! (id:60626)
RE/MAX Realty Services Inc.
106 300 Salter Street
New Westminster, British Columbia
Welcome to Light House in Port Royal! This stunning 3 bed, 2 bath ground-level loft-style home features in-floor heating in both spacious bathrooms, engineered hardwood floors, and a beautiful brick feature wall. Accordion doors off the main living space open to a large patio and private yard-perfect for entertaining or letting the kids play. Filled with natural light and finished with care throughout. Family-friendly community with parks, shopping, and Q2Q Ferry access to SkyTrain and downtown New West. Open House Sunday July 20th 2-3:30PM. (id:60626)
RE/MAX All Points Realty
18 Mayapple Street
Adjala-Tosorontio, Ontario
Welcome to Colgan Crossing - A Brand-New Modern Bungaloft in the Scenic Village of Colgan! Bethe first to live in this stunning 3-bedroom + loft townhome bungalow, located in an elegant new community surrounded by rolling hills, lush green space, and the tranquil beauty of nature. Boasting 1, 847 sq. ft. of thoughtfully designed living space, this home features a striking modern elevation and double door front entry. Step inside to soaring 9-ft ceilings, engineered oak hardwood floors, and an open-concept living/dining area with dramatic open-to-above design and oversized windows flooding the space with natural light - a perfect setting for family gatherings and everyday living. The sleek, contemporary kitchen is a dream, complete with white cabinetry, quartz countertops, breakfast bar with under-mount sink, and upgraded staircase with iron pickets. A smart home system by Enercare puts convenience at your fingertips with integrated lighting, thermostat control, and a video doorbell. The spacious main floor primary bedroom offers a peaceful retreat with a walk-in closet and a luxurious 3-piece ensuite featuring a frameless glass shower. A second bedroom and 4-piece bath are tucked down the hall for added privacy. Upstairs, the versatile loft offers an ideal space for a guest suite, home office, or additional family room, complete with a third bedroom and another full 4-piece bath. Additional highlights include main floor laundry, direct garage access, rear yard entry, central A/C, and over $20,000 in premium builder upgrades - all adding up to an exceptional living experience. (id:60626)
RE/MAX Experts
273 Ridge Road
Guelph/eramosa, Ontario
Beautifully Refreshed All - Brick Family Home in the Heart of Rockwood. Well maintained and recently refreshed 4-bedroom, 4 - bathroom family home, nestled on a quiet street in the charming village of Rockwood - where small - town living meets modern comfort. Step inside to a warm and inviting main floor featuring hardwood flooring, elegant California ceilings, and a bright, eat - in kitchen with sliding doors that open to a spacious 16'x20' deck and a fully fenced backyard - ideal for summer entertaining or relaxed family time. Large, sun - filled windows flood the space with natural light, while the Great Room offers a perfect gathering spot with stately decorative pillars and a cozy corner gas fireplace. Upstairs, you'll find four generously sized bedrooms, including a primary retreat with a walk-in closet and a refreshed ensuite bath. A well - appointed second - floor laundry room adds convenience to busy family life. The professionally finished basement offers even more versatile living space, featuring a large recreation room, second gas fireplace, and a fourth full bathroom - perfect for growing families, guests, or movie nights in. This move-in-ready home combines timeless quality with thoughtful updates and plenty of space to grow. Just minutes from schools, parks, trails, and all the natural beauty Rockwood is known for. Don't miss your chance to make this exceptional home yours! (id:60626)
RE/MAX Professionals Inc.
32921 6 Avenue
Mission, British Columbia
Need a Shop? This One's a Must-See! Situated on a spacious 66x132 lot, this well-maintained 4-bedroom, 2-bath home features a massive 34x30 detached 3-bay shop with lane access, 10-foot ceilings, and 9-foot doors-perfect for your projects, toys, or business needs. Inside, you'll find a bright open-concept layout with A/C, a stylish kitchen featuring a real brick accent wall and copper sink, and a sunny bonus room ideal for relaxing or entertaining. A fun chalkboard wall adds character in both the kitchen and the kids' bedroom great for creativity and family life. The lower level includes a fully self-contained 2-bedroom suite, ideal for extended family or rental income. Freshly painted and move-in ready with a high-efficiency furnace and a 12-year-old roof. Enjoy the private, fully fenced backyard, oversized 14x29 deck (hot tub ready!), and tons of outdoor space. Walk to Mission Leisure Centre, pool, gym, ice rink, and more. Quick access to Cedar Valley Connector, Lougheed Hwy, & all your day-to-day essentials (id:60626)
Exp Realty Of Canada
15 Oates Drive
Toronto, Ontario
Welcome home to this beautifully maintained 3-bedroom, 3-bathroom freehold townhouse built by renowned builder Monarch. Located in the highly desirable Clairlea-Birchmount neighbourhood, this approximately 1,915 sq.ft. family home offers an exceptional lifestyle facing a serene park and playground, ideal for young families and professionals alike. Step inside to discover hardwood flooring, and an elegant oak staircase, giving the space a warm, modern feel. The spacious, open-concept kitchen boasts premium stainless steel appliances, sleek granite countertops, contemporary backsplash, and ample cabinetry-perfect for cooking enthusiasts and entertaining guests. Relax in the inviting living area flooded with natural light, or enjoy family meals in the dedicated dining space. Each of the generously sized bedrooms provides comfort and tranquility, with the primary bedroom featuring ample closet space and plenty of room to unwind. The fully fenced backyard is a private retreat, ideal for summer barbecues, gardening, or just enjoying some quiet outdoor time. Added convenience with direct garage access, plus driveway parking. Located in a vibrant and friendly community near Warden and St. Clair East, you're just minutes away from Warden TTC Subway Station, major highways, reputable schools, public library, grocery stores, Tim Hortons, shopping, and numerous parks and trails such as Warden Woods and the Gus Harris Trail. Meticulously maintained and upgraded, this home offers the perfect blend of modern conveniences and a superb location. Don't miss out on this exceptional opportunity to call this lovely townhouse your home! (id:60626)
RE/MAX Crossroads Realty Inc.
285 Oxford Street
Ingersoll, Ontario
Step Into History. Surround yourself with character. Welcome to Watterworth House a masterclass in 1890s architecture and craftsmanship, graciously established in south Ingersoll's Historic district on a spectacular 0.3 acre lot. Just a short walk to local shops, eateries, parks, arts & rec centers, trails and schools. An easy drive to Woodstock, London, KW, Brantford, this is where timeless elegance meets everyday convenience. Here, you'll find 4-5 bedrooms, 2.5 baths & room to grow. 3636+/- SF of richly detailed living space plus a walk-up attic & 800+ SF in the partly finished basement. This property is a rare offering for those who value history, style & integrity. Inside, you're wrapped in warm wood tones and exemplary craftsmanship. Original features shine: intricate mill work, leaded glass, pocket & French doors, ceiling medallions, crown moldings, arched transoms, hardwood, exposed brick, soaring 10.5-ft ceilings. True to the Victorian era, multiple fireplaces and generous main floor rooms create inviting spaces for cozy nights in or for entertaining. Off the captivating foyer is a grand living rm, formal dining rm, a cozy family rm and bright office/den. A cheerful sun room overlooks lush, landscaped grounds & the sparkling pool. The kitchen blends exposed brick & wainscoting with full-height cabinetry and an island: rustic & refined. You'll love the powder room & the delightful laundry/mudroom with porcelain sink & back staircase. Up the sweeping front staircase to an impressive landing leading to 4 generous bedrooms & an enchanting all-season sun room: ideal as sitting area/den! The primary suite includes a modern 3-pce ensuite; the 4-pce main bath features a jet tub, sep. shower & sauna. Outside, the magic continues with a heated inground pool, covered hot tub area, extensive hardscaping & landscaping, multiple sitting areas & pond. The coach house offers a garage/shop, pool house or studio & loft. This is more than a home - its a Legacy. Make it Yours! (id:60626)
Royal LePage Triland Realty Brokerage
172 Oakwood Avenue
Toronto, Ontario
Don't miss out on this fantastic investment opportunity! Living at Oakwood and St. Clair West offers the perfect blend of city convenience and community charm. With great cafes, diverse restaurants, parks, and easy transit access, it's ideal for families and professionals alike. A vibrant, welcoming place to call home! (id:60626)
Keller Williams Co-Elevation Realty
203 6693 Nelson Avenue
West Vancouver, British Columbia
HORSESHOE BAY SANCTUARY IS WATERFRONT LIVING AT ITS FINEST! This 2 bed, 2 bath, 1 level townhome at Cherry Blossom Villas is a 1100 square ft stunner. Boasting 10 ft ceilings, a Miele appliance package, engineered hardwood flooring, a full laundry room with ample storage, a travertine gas fireplace & a large 271 sqft patio -perfect for entertaining or a morning cup of coffee!This home welcomes a serene lifestyle & true community living. Westbank built, true waterfront living with exceptional amenities & perfect for island commuters who want a pied-a-terre on the mainland. A breathtaking Amenity Boat House includes paddle boards, kayaks, a state-of-the-art gym with 24 hour concierge & much more all for resident use.2 pkg,1 storage & 1 bike locker included. GST PAID! OPEN JULY 12 & 13, 2-4PM (id:60626)
Macdonald Realty
2098 Dufferin Street
Toronto, Ontario
Welcome to 2098 Dufferin Street! This beautifully maintained two-storey detached home offers timeless charm and awaits your personal touch. The sun-drenched main floor boasts a spacious living room, a separate dining room, and an eat-in kitchen with a walk-out to an elevated terrace a perfect spot for morning coffee and soaking up the city vibe. Hardwood floors flow throughout LR, DR & upper level. Complemented by three well-appointed bedrooms and a recently renovated four-piece bathroom. A convenient two-pice powder rm' is located on the lower level. The finished basement features a large, inviting recreation room with a sep entrance, ideal for entertaining. Recent updates include a new roof and aluminum in 2020, and new windows in 2021. Enjoy the fully fenced front yard. Located in the heart of the city & conveniently close to Dufferin and Eglinton, the future Eglinton LRT, restaurants, shops, major hwys, and public trans. 2098 Dufferin is ready for you to make it your own. Retaining Wall Repair & Backyard Steps Replaced In June 2025. (id:60626)
Property.ca Inc.

