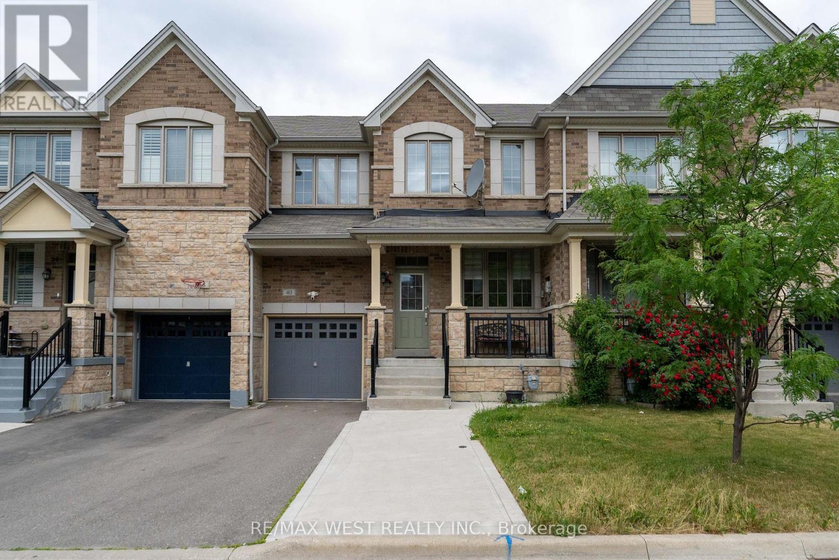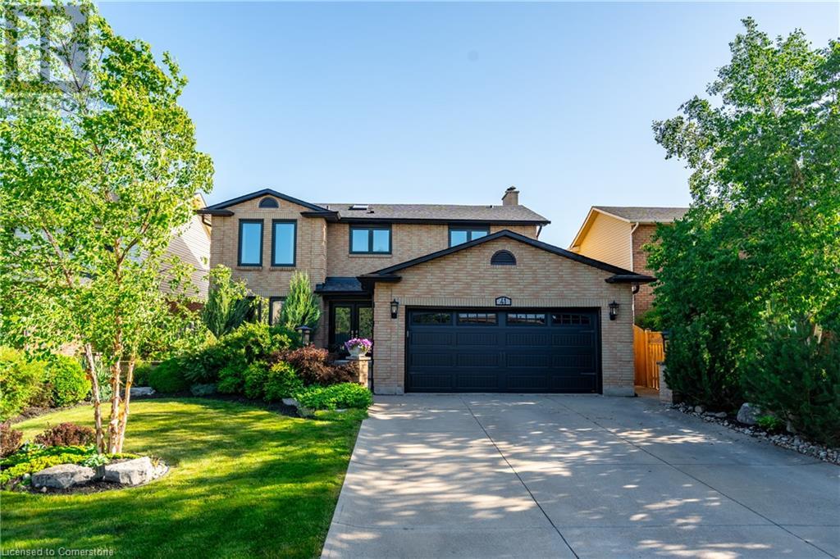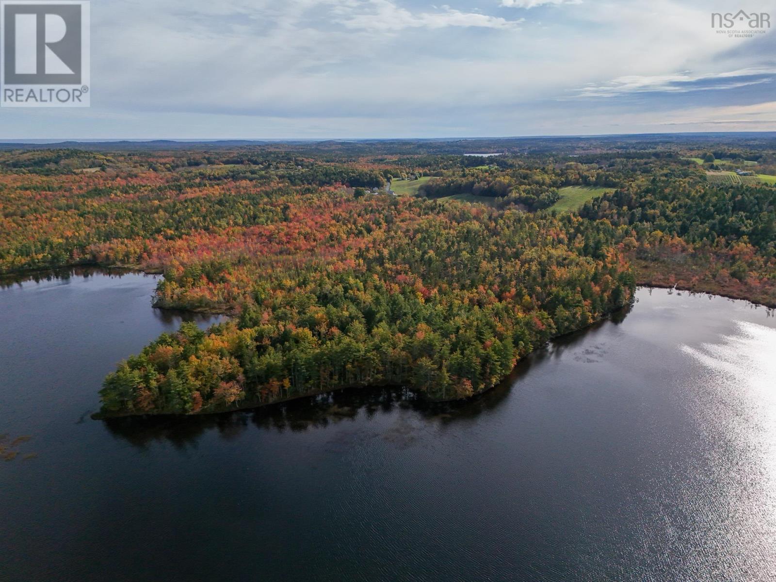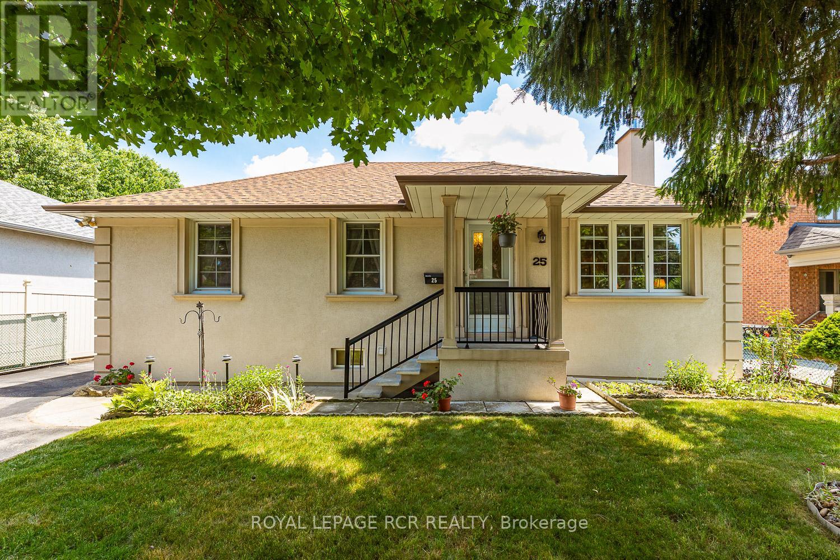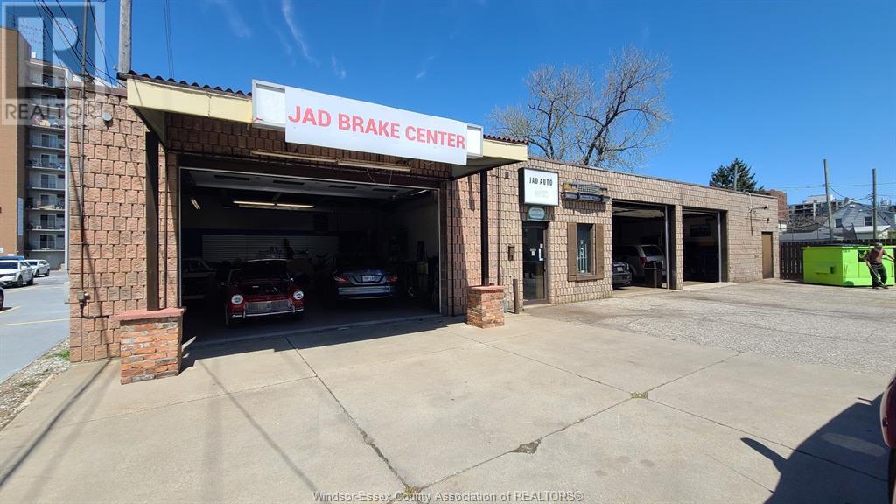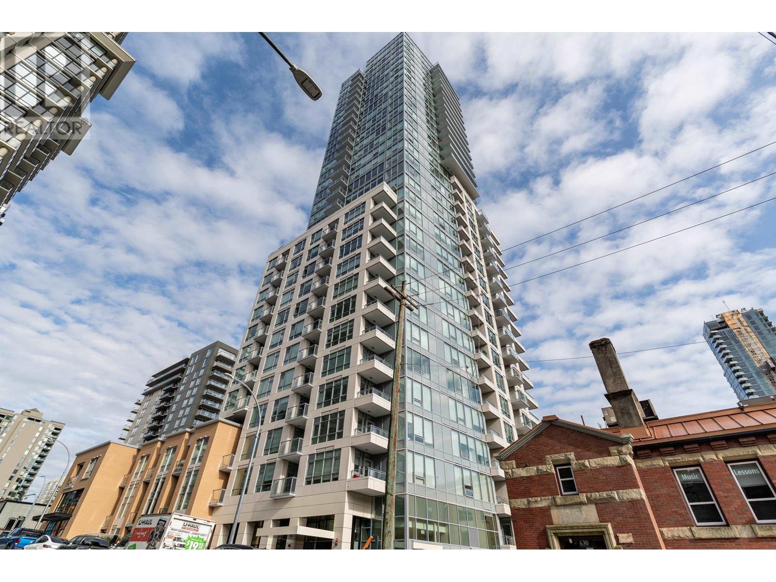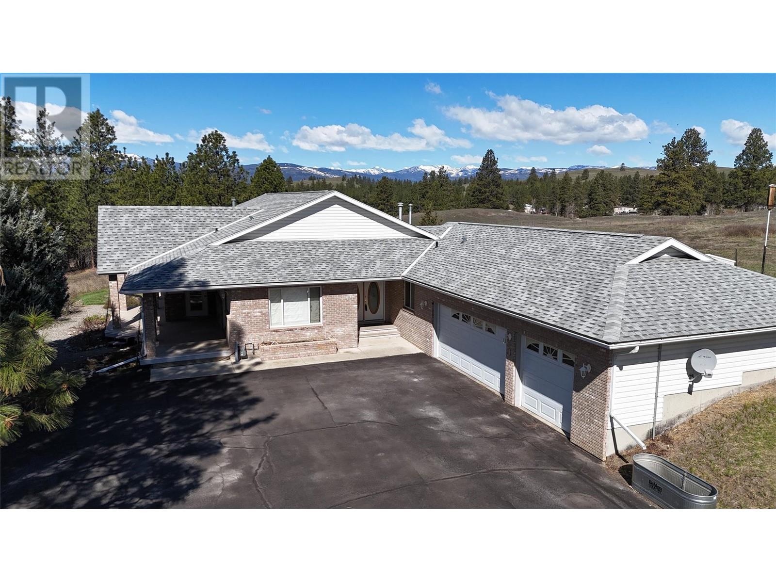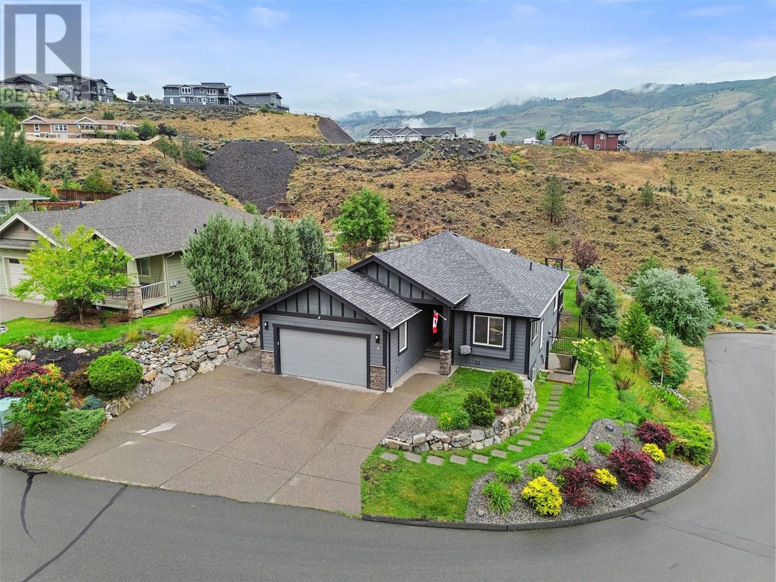40 Yellowknife Road
Brampton, Ontario
Bright, spacious & beautifully maintained 4+1-bedroom home with finished basement! welcome to this stunning, movie-in-ready home located in the highly desirable Mayfield Village Community. With nearly 2,000 sq ft above grade and a finished basement, this home offers a 4 bedrooms and 4 bathrooms, providing ample space for comfortable family living. Enjoy a thoughtfully designed layout with separate living dining, and family rooms, creating the feel of a detached home. the main floor features 9-foot ceilings, and hardwood flooring throughout, enhancing the home's open and airy ambiance. The modern kitchen is updated with stainless steel appliances, quartz countertops, and a stylish backsplash-perfect for everyday meals or entertaining. upstairs, you'll find 4 generously sized bedrooms, including a primary site with a walk-in closet and a 4 piece ensuite bathroom. The finished basement offers additional living space with a spacious rec room, a bedroom and a fully washroom-idea for guest, extended family, or a home office. Steps outside to a beautifully landscaped backyard- a great space for family gatherings and summer barbecues. The home also includes a double car garage and is located in a prime location close to top-rated schools, parks, Walmart Plaza, and with easy access to Hwy 410. This versatile and beautifully maintained property truly has it all. don't miss your chance to make it your own! (id:60626)
RE/MAX West Realty Inc.
41 Hearthside Crescent
Stoney Creek, Ontario
Welcome to this warm and welcoming 4+1-bedroom, 2,277 sq ft, family home nestled on a quiet crescent in one of Stoney Creek’s most family-focused communities. Thoughtfully updated and move-in ready, this 2-storey gem boasts a renovated kitchen with stunning custom cabinetry and sleek finishes, while the main floor features rich Brazilian hardwood, stylish custom shades, and brand-new doors and windows throughout. Step into the inviting three-season sunroom - your new go-to space for morning coffee or evening unwind - or enjoy outdoor entertaining in the private backyard complete with a powered shed. The spacious layout includes a formal living and dining area, cozy family room with gas fireplace, and a finished basement offering a rec room, a games area, a bedroom/home gym, and a 3-piece bathroom. Upstairs, you’ll find four generous bedrooms, including a primary suite with ensuite and walk-in closet. Beautiful landscaping, new garage door, central vacuum, updated fascia and eavestroughs, and a long list of inclusions add even more value. Move in ready!! Located near parks, top schools, public transit, and shopping. Don’t miss this perfect fit for your growing family. Book your private showing today! (id:60626)
RE/MAX Escarpment Golfi Realty Inc.
124 Alexander Road
Newmarket, Ontario
Updated sidesplit in the heart of Downtown Newmarket. This beautifully renovated home features a stunning open-concept kitchen with large granite centre island, pot lighting and stainless steel appliances. Upper level boasts 3 generous sized bedrooms, wood flooring and an updated 4 piece bathroom. Enjoy indoor-outdoor living with large deck (featuring a privacy wall) accessible from the kitchen and dining area. The finished lower level offers a bright and spacious family/recreation room with warm gas fireplace. Additional highlights include a large two-car garage and a prime location just steps from Historic Downtown Newmarket, Fairy Lake, top-rated schools, parks, transit, the GO Train, Southlake Hospital, shopping, restaurants and all of Newmarket's rapidly expanding amenities. (id:60626)
RE/MAX Hallmark York Group Realty Ltd.
634 Bridgeport Avenue
Ottawa, Ontario
The Heartwood II main floor offers hardwood flooring, a large foyer, a welcoming den, and a separate dining room for comfortable conversation. The second floor features 4 bedrooms, including Primary bedroom with 2 walk-in closets and a luxurious 5-piece ensuite. One of the secondary bedrooms also has a walk in closet. Retreat to the finished basement rec room, ideal for recreational activities or a cozy movie night with loved ones. Take advantage of Mahogany's existing features, like the abundance of green space, the interwoven pathways, the existing parks, and the Mahogany Pond. In Mahogany, you're also steps away from charming Manotick Village, where you're treated to quaint shops, delicious dining options, scenic views, and family-friendly streetscapes. Don't miss out on making this dream home yours today. Flooring: Hardwood, Carpet & Tile. August 19th 2025 Occupancy **EXTRAS** Minto Heartwood II Model. Flooring: Hardwood, Carpet & Tile (id:60626)
Royal LePage Team Realty
1489 Heritage Way Unit# 13
Oakville, Ontario
This stunning 3-bedroom 4 bathroom townhome in Heritage Gate offers over 2,000 square feet of beautifully finished living space. The bright and spacious kitchen flows into a sunlit great room with a walkout to a fully fenced backyard - perfect for entertaining or relaxing. The generously sized primary bedroom features a luxurious 4-piece spa-inspired ensuite. Upstairs, you'll also find two additional well-sized bedrooms and a separate office, ideal for working from home. The finished basement includes a spacious recreation room, a 2pc bathroom and a large laundry/ utility room for added convenience. Recent updates include new pot lights, brand-new flooring, updated light fixtures, and fresh paint throughout making this home completely move-in ready! Located in the desirable Glen Abbey community, this home offers plenty of visitor parking in addition to the garage and driveway spaces. Conveniently situated near top-rated schools, major highways, the GO Train, and all essential amenities. Don't miss this one - it's a must-see! Room sizes are approximate. (id:60626)
Sutton Group - Summit Realty Inc.
63 Frank Road, Lot Italy Cross Road
Italy Cross, Nova Scotia
Welcome to an extraordinary opportunity in Lunenburg County, where 140.8 acres of natural beauty and 7,610 feet of pristine lakefront await your vision. This vast property offers limitless potential, whether you're looking to create a private luxury estate with sweeping lake views, an eco-friendly resort, or a tranquil wellness retreat. With a conservation plan focused on enhancing forest regeneration, this land is an eco-conscious developer's dream. Formerly a cattle farm, the property boasts a sturdy barn equipped with power and water, ideal for agricultural ambitions. A manmade pond provides a steady water supply for livestock, making this land perfect for those looking to blend farming with future development. For those seeking modern comfort alongside rustic charm, the 1970s bungalow offers a cozy living space with 3 bedrooms and 1.5 bathrooms. A wood-burning fireplace in the living room, a kitchen with a propane range, and a ductless heat pump paired with a forced air propane furnace ensure warmth and convenience. The basement features multiple finished rooms for hobbies or a home office, with potential to upgrade the half bath. Recent upgrades, including tree removal to enhance forest health, a reverse osmosis water purification system, a new well pump, and insulated attic and basement, add to the property's readiness for new ventures. Located just 10 minutes from Bridgewater and approximately one hour from Halifax and the international airport, this serene, secluded property offers the perfect balance of rural tranquility and urban convenience. Whether your dream is to create a sustainable development, an RV campground, or a peaceful family retreat, this remarkable parcel of land is your blank canvas. Embrace the opportunity and turn your vision into reality in this breathtaking lakeside haven. (id:60626)
The Agency Real Estate Brokerage
25 Ann Arbour Road
Toronto, Ontario
Welcome to 25 Ann Arbour Road a cherished family home nestled on a quiet, tree-lined street in Toronto's Humberlea-Pelmo Park neighbourhood. This classic 3-bedroom, 2-bathroom bungalow offers over 2,000 sq ft of total living space and has been lovingly maintained by the same family for decades. The main floor features a bright, spacious layout with hardwood flooring throughout. The generous eat-in kitchen includes a stainless steel fridge and stove, and opens directly to a raised backyard deck with a retractable awning, ideal for seamless indoor-outdoor living. The living and dining areas are perfect for hosting family gatherings or enjoying cozy evenings at home. Downstairs, the fully finished basement provides outstanding versatility with a large recreation room, complete with a gas fireplace and built-in desk and bookshelf. A 3-piece bathroom, multipurpose bonus room, several large closets & storage areas, and a spacious laundry area that doubles as a workshop round out the lower level. The exterior offers timeless curb appeal with a classic stucco façade, manicured lawn, detached garage, and two garden sheds for extra storage. There is a bonus crawlspace under the kitchen offering approximately 250 sq. ft of additional storage space! Located minutes from major highways (401, 400, 427), UP Express, Weston GO, and TTC. Enjoy quick access to Yorkdale Mall, Costco, schools (including French Immersion and Catholic options), parks, and everyday amenities. Rooted in love and care, 25 Ann Arbour Road is ready to welcome you home! (id:60626)
Royal LePage Rcr Realty
3414 Wyandotte Street
Windsor, Ontario
Ready to go Auto Centre located on a high traffic strip of Wyandotte Street East. Building is approximately 2,200 SF offering 3 service bays and a main office. Included in the price is all equipment and tools. Plenty of on-site paved parking. Great opportunity! Owner is retiring. Contact LBO for list of chattels and equipment. (id:60626)
RE/MAX Capital Diamond Realty
2606 618 Carnarvon Street
New Westminster, British Columbia
Desirable 1164 sqft 3 Bedroom, 2 Bathroom South West facing corner unit at 618 Carnarvon. Situated right in the heart of New Westminster with easy access to 2 Skytrain stations, Douglas College minutes away and various shops & restaurants. This bright unit is flooded with natural light and has beautiful views of the Mountains & Fraser River. Modern design with premium finishing throughout, Quartz countertops, Bosch appliances, sleek cabinetry, air conditioning and much more. Enjoy the fitness center, outdoor garden space with community gardens, amenity rooms, guest suite, pet wash station, your own storage locker and 2 parking spots (1 is EV). Come check this one out! (id:60626)
RE/MAX Treeland Realty
3041 Black Angus Road
Cranbrook, British Columbia
Discover the perfect blend of comfort and functionality in this sprawling 2,852 sq. ft. rancher located at 3041 Black Angus Road, with breathtaking views and an expansive floor plan. The massive living room is a showstopper, featuring built-ins, pot lights, and a cozy gas fireplace—perfect for entertaining or relaxing in style. A large formal dining room provides an elegant space for gatherings. The kitchen is a chef’s dream, abundant with cupboard space and designed for effortless cooking. Whether preparing everyday meals or hosting grand dinners, this space offers the perfect balance of function and convenience. The master suite is a true retreat, boasting a nice-sized walk-in closet and an expansive ensuite with a dual shower, double vanity, and glass sliders that open to the deck and hot tub—ideal for unwinding under the stars. A high-efficiency, 6-zone in-floor gas boiler (only 3 years old) ensures consistent warmth, while the 2-year-old pressure tank adds to the home’s reliability and efficiency. For the hobbyist or professional, the property includes an attached triple garage and a detached 36’x60’ shop with a 12-foot door, 80-amp service, 220V for a welder, and a 30-amp RV plug-in. Whether you're looking for space, comfort, or the ultimate workshop, this property has it all. Don't miss out on this incredible opportunity! (id:60626)
RE/MAX Blue Sky Realty
53 Aberdeen Street
Centre Wellington, Ontario
Welcome to this beautiful maintained former model home, featuring 3 spacious bedrooms on the second floor and a thoughtfully designed layout throughout. this charming property boasts a covered front porch, a double car garage, and an extended driveway with plenty of parking. step inside to a bright, open foyer leading to a stylish powder room, soaring ceilings, and a sun filled, open concept living and dining area. the modern kitchen is complete with quartz countertops, a center island and ample space for enteraining. Rich hardwood floors flow across the main level, adding warmth and elegance to the home. The fully finished basement offers a large additional bedroom and a 3 piece bathroom perfect for guestes, in laws, or a private home office. located in the highly sought after south end of fergus, this home is close to all majot amenities and offers the perfect blend of comfort, convenience and curb appeal. Don't miss your chance to own this exceptional properly! (id:60626)
Tri-City Professional Realty Inc.
950 Ida Lane Unit# 2
Kamloops, British Columbia
Welcome to the exclusive Rockcliffe bareland strata community, where this well-maintained 13-year-old rancher boasts beautiful views, income potential and space for the family. Rarely available, this sprawling home features 3 bedrooms on the main floor, an open-concept layout with vaulted ceilings, and seamless flow from the living and dining areas to a beautifully manicured and fenced backyard with storage and multiple peaceful viewpoints, including a cozy firepit, and pergola staged to capture the views. The spacious primary suite includes a walk-in closet and a 4-piece ensuite for ultimate comfort. Downstairs, you’ll find 3 additional bedrooms and 2 full bathrooms, with a flexible floor plan allowing for a 2- or 3-bedroom suite with its own entrance—ideal for extended family, guests, or rental income. The suite can be offered fully furnished, making this a true turn-key opportunity. Enjoy the tranquility of backing onto the Grasslands Community Trail while being just 2 minutes from The Dunes Golf Course, Westsyder Pub, Save-On Foods, and Westsyde schools. A rare offering in a quiet, low-maintenance setting. (id:60626)
Exp Realty (Kamloops)

