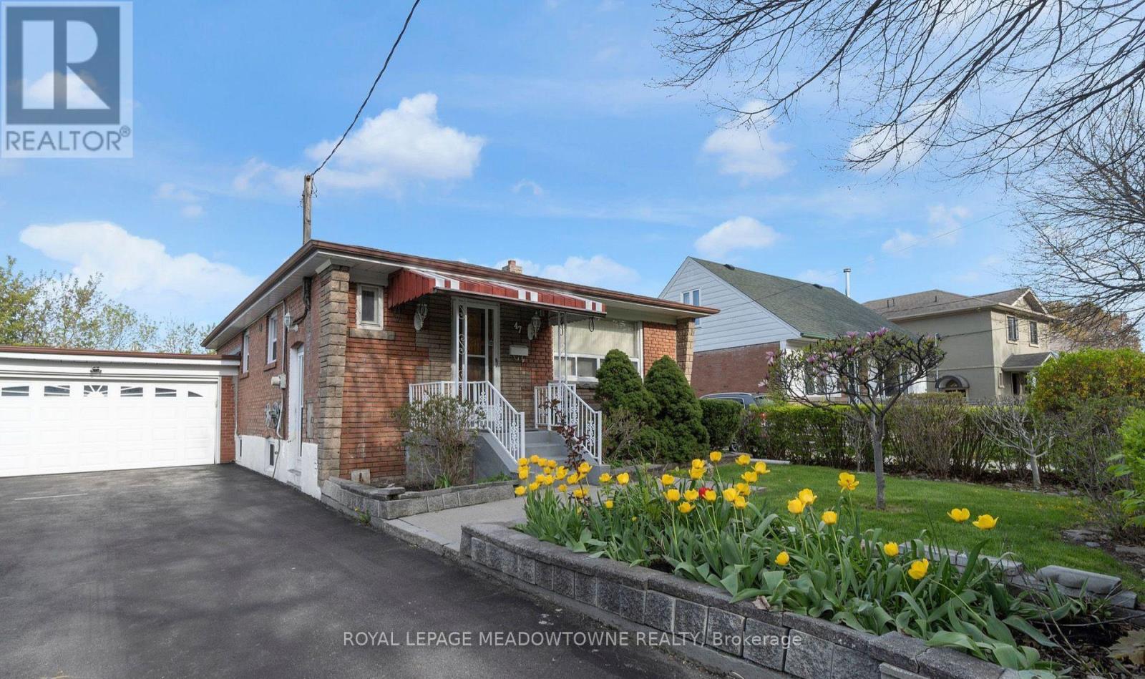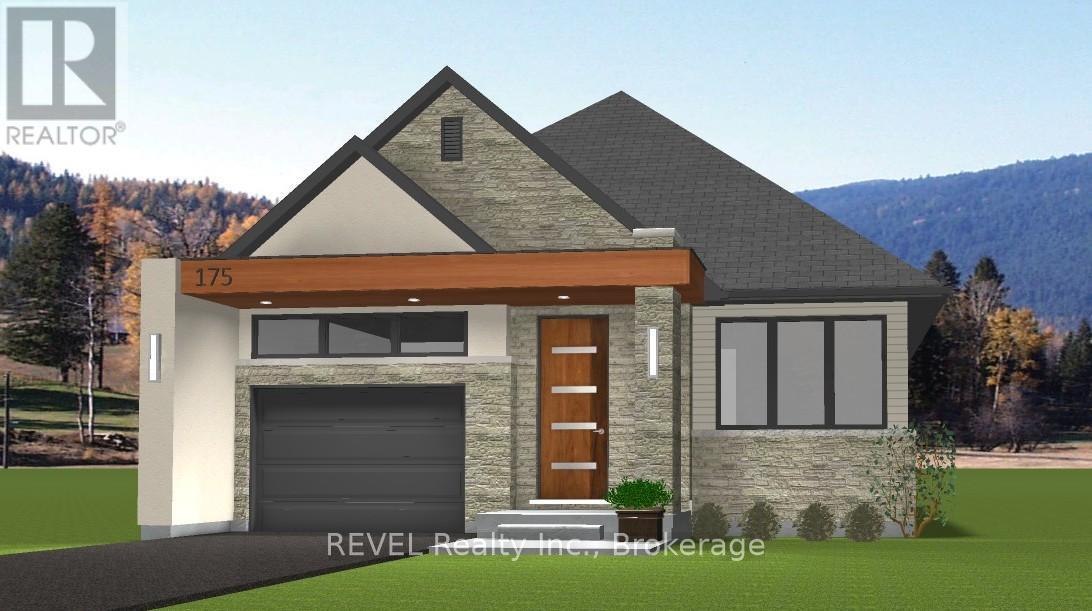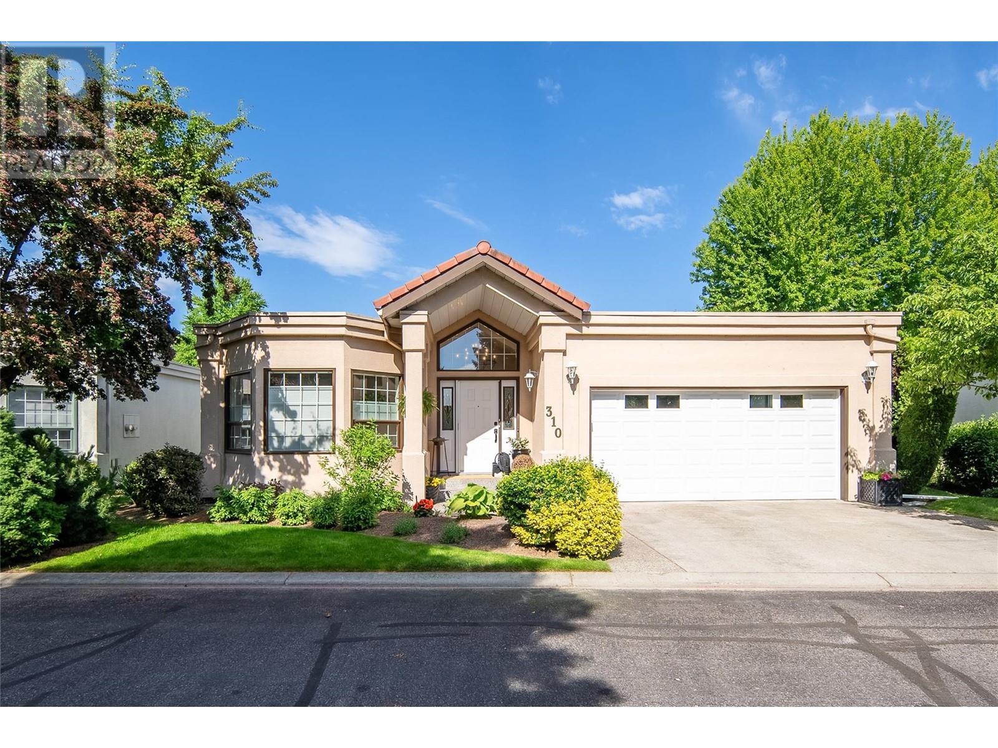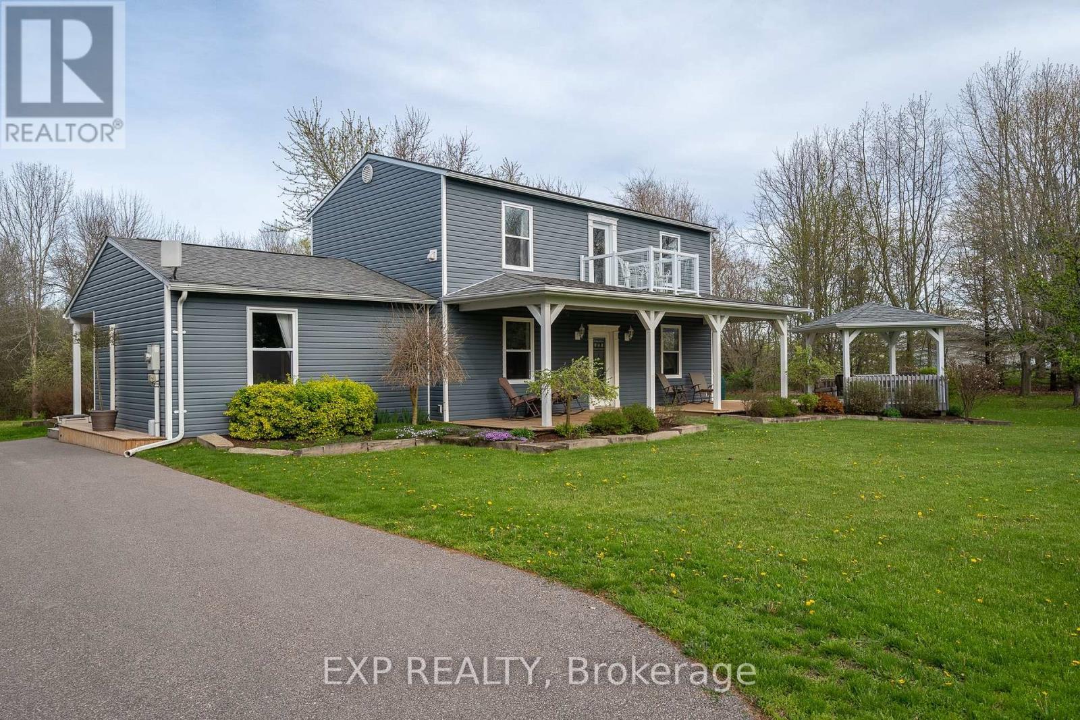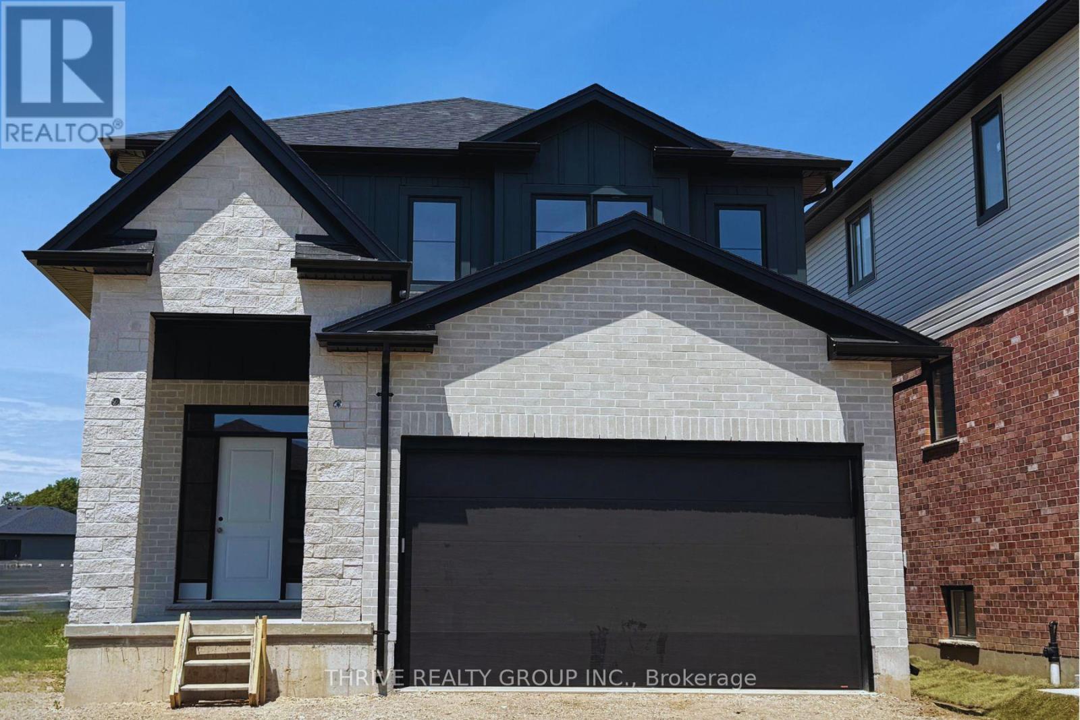319 East 16th Street
Hamilton, Ontario
Discover this fully renovated, brand-new home, thoughtfully designed for modern living. The main floor features two bright bedrooms and a stylish full washroom, while the second floor offers two additional bedrooms and another full washroom, ideal for family or guests. The basement, with its own separate entrance, provides endless potential for a private suite, rental income, or additional living space. Every inch of this home has been updated with contemporary finishes and high-quality materials, making it completely move-in ready. This is a rare opportunity to own a fresh, versatile property with so many possibilities! please see the attached list of upgrades and floorplans. basement has approved plans already please see the attached. (id:60626)
Royal LePage Meadowtowne Realty
137 Fell Station Drive
Kawartha Lakes, Ontario
Welcome to A Red Frame a cozy, fully turnkey 4-season A-frame cottage nestled on the banks of Burnt River, just 8 minutes from Fenelon Falls. Whether you're looking for the perfect family escape or a proven investment, this registered Short-Term Rental (STR) has it all; charm, comfort, and cash flow.With its signature red metal roof and storybook setting, this cottage instantly captures your heart. Inside, the open-concept layout boasts a stone-floored kitchen, spacious dining area, and an airy great room with soaring ceilings, massive windows, and a wood-burning fireplace for cozy year-round ambiance. Enjoy bug-free entertaining in the screened-in Muskoka Room, dine under the stars on the expansive deck, or unwind by the hand-chipped granite fireplace and smoker. The private dock offers clean, deep water that's perfect for swimming, lounging, or docking your boat or seadoo. When you're not on the water, hit the nearby ATV and snowmobile trails. This is a true playground for outdoor enthusiasts, no matter the season. With 4 bedrooms, including a main-floor queen, two additional queen-sized bedrooms upstairs, and a charming river-view room with two double beds, theres room for everyone. Two bathrooms a 3-pc on the main and a shared 2-pc upstairs provide flexible convenience, along with main-floor laundry. Practical upgrades include a fully encapsulated crawl space with spray foam insulation, liner, weeping tile, and sump system. For year-round comfort, youll love the heat pump with air conditioning on every level, plus a backup propane furnace for peace of mind. Whether for summer memories, winter escapes, or rental income, this cottage delivers. Opportunities like this are rare dont miss your chance to own this truly special piece of waterfront paradise at 137 Fell Station Dr. Act fast! (id:60626)
Exp Realty
32091 Sandpiper Place
Mission, British Columbia
The Perfect Rancher in the Perfect Spot! This warm and welcoming home has everything you need a stylish kitchen with rich dark wood cabinets, stainless steel appliances, a handy island, and a pantry, all flowing into a cozy dining and family area. You'll love the bright and spacious living room with its inviting fireplace, easy-care laminate plank flooring, and the practical laundry room. 3 bed (or 2 plus flex room that opens to the yard), there's space to live, work, and play. Step outside to a generously sized, fully fenced yard great for kids, pets, or your garden dreams! There's also a single garage and lots of room to park in the driveway. Tucked into a great neighbourhood, you're just a short walk or quick drive to schools, parks, shopping, and more. This home really has it all! (id:60626)
RE/MAX Magnolia
47 Jodphur Avenue
Toronto, Ontario
47 Jodphur 3+2 Bedrooms Detached Fully Brick Bungalow Sitting On 50 Ft Wide Lot With Finished 2 Bedroom Basement Apartment, 2 Kitchens and 2 Full Bathrooms, Double Car Garage, Veranda At Back Yard For Entertaining, Huge Driveway With Plenty Of Car Parking, No Side Walk, Great location To Mention. Come To See Yourself...Wont Stay Long In Market... (id:60626)
Royal LePage Meadowtowne Realty
218 Wellandvale Drive
Welland, Ontario
Introducing an exciting opportunity to own a brand new bungalow to be built in one of Wellands most sought-after neighbourhoods by Cairnwood Homes. Nestled on Wellandvale Drive and surrounded by beautiful newly built homes, this property offers the perfect blend of modern living and convenience. Located just minutes from the Seaway Mall, Niagara College, and the charming town of Fonthill, this is an ideal setting for families, professionals, or retirees alike. Enjoy the comfort of a thoughtfully designed bungalow while being able to make it your own. There are multiple lots and home styles available to suit your needs. Don't miss your chance to build your dream home in this prime location! (id:60626)
Revel Realty Inc.
18 Knightsbridge Way
Markham, Ontario
This Spacious Townhouse has 4 Beds and 3 Washrooms, Large Living Room and backing To The Park. Recently renovated with new Laminate Flooring, Fresh new Paint and POT Lights. Surrounded By Mature Trees And Landscaped Common Areas. Walk Out To Family Friendly Park And Green Space. Walking Distance To Buses, High ranked Schools, Parks and Shops. A Short Drive To Markham Stouffville Hospital, Markville Mall, Restaurants, HWY 7/ETR 407 and Much More. A Must See House..... (id:60626)
RE/MAX Community Realty Inc.
1713 Weslemkoon Lake Road
Limerick, Ontario
*WATERFRONT & WOODLAND SECLUDED COTTAGE GETAWAY* This is the lake life property you've been waiting for - 6.65 acres of serene natural bliss on a Double Lot, with potential to sever! This expansive gorgeous 5 BED 3 BATH chalet-style home can be the perfect destination for fun summer vacations, quick weekend getaways or year-round living. Vaulted ceilings & wall of windows in the great room, picture entertaining large groups of family & friends - where the open concept kitchen serves up good times and everyone gets a spacious bedroom to rest. Walkout from the upper living room to a massive back deck overlooking the private property & lake views. Lower level showcases an amazing sprawling rec room & wet bar - perfect for games, movies and parties. And when this fabulous cottage is not in use, it has the incredible potential for bonus Rental Income!! This double-lot property is on Little Wadsworth Lake - clear & calm so you can canoe, kayak, paddle board or simply swim. And just 500m away is the Boat Launch for the larger Wadsworth Lake - where you can rip on motorized boats! Situated in the rural district of Hastings, this area provides rolling hills, scenic routes for cycling or motorcycle rides and plenty of small lakes to discover - an escape from city life with its quiet slow pace for living. Kawartha Highlands Provincial Park or the town of Bancroft are great spots for outdoor adventures. Versatile beautiful home with a year-round municipal paved road, just 3hrs from the GTA - come experience this neck of the woods, this is your heaven on earth! (id:60626)
Royal LePage Real Estate Associates
78 Philomena Drive
Hamilton, Ontario
Welcome to 78 Philomena Dr Spacious, Stylish, and Move-In Ready!This beautifully maintained home offers over 2,500 square feet of finished living space, perfectly blending comfort and functionality. With 4 generous bedrooms and 2 full bathrooms, theres plenty of room for family living, entertaining, or hosting guests. Step inside to find bright, open-concept living areas with modern finishes and thoughtful design throughout. The kitchen flows seamlessly into the dining and living spaces, ideal for everyday life and special gatherings. Unwind in the inviting whirlpool tub, the perfect retreat after a long day. The layout offers flexibility, with ample storage and room for a home office, or gym. Outside, enjoy a well-kept yard that's ready for summer fun or peaceful evenings. All this with the added convenience of an attached garage featuring durable and attractive epoxy flooring - a clean, stylish space for your vehicles, storage, or a hobby area. Located in a desirable neighborhood close to schools, parks, and local amenities, 78 Philomena Dr combines space, comfort, and convenience - this is the one you've been waiting for. Schedule today! (id:60626)
Royal LePage State Realty
78 Philomena Drive
Hamilton, Ontario
Welcome to 78 Philomena Dr – Spacious, Stylish, and Move-In Ready! This beautifully maintained home offers over 2,500 square feet of finished living space, perfectly blending comfort and functionality. With 4 generous bedrooms and 2 full bathrooms, there’s plenty of room for family living, entertaining, or hosting guests. Step inside to find bright, open-concept living areas with modern finishes and thoughtful design throughout. The kitchen flows seamlessly into the dining and living spaces, ideal for everyday life and special gatherings. Unwind in the inviting whirlpool tub, the perfect retreat after a long day. The layout offers flexibility, with ample storage and room for a home office, or gym. Outside, enjoy a well-kept yard that’s ready for summer fun or peaceful evenings. All this with the added convenience of an attached garage featuring durable and attractive epoxy flooring—a clean, stylish space for your vehicles, storage, or a hobby area. Located in a desirable neighborhood close to schools, parks, and local amenities, 78 Philomena Dr combines space, comfort, and convenience—this is the one you’ve been waiting for. Schedule today! (id:60626)
Royal LePage State Realty Inc.
650 Lexington Drive Unit# 310
Kelowna, British Columbia
Welcome to The Lexington, a highly sought-after gated community known for its prime location near the lake and flat walking trails. This meticulously maintained 1,620 sq ft rancher is nestled on the quiet, private side of the complex and features 2 spacious bedrooms and 2 bathrooms, including a 3-piece ensuite. The well-designed floor plan includes a large kitchen with an open, airy layout created by removing the wall between the kitchen and dining room, ensuring great flow between the rooms. The bright living room boasts vaulted ceilings, a new gas insert fireplace with decorative tiles and mantle, and French doors leading to a private patio and yard. Updated in 2021, the home features wide plank white oak hardwood floors throughout with new baseboards, new interior doors, new light fixtures, new pot lights, fresh paint, an open layout, an updated spare bathroom with new tile and vanity, and a new furnace. Additional amenities in the community include an indoor pool, clubhouse, security gate, RV parking, and hot tub. Don't miss the opportunity to experience the perfect blend of comfort and convenience at The Lexington. (id:60626)
Unison Jane Hoffman Realty
17682 Loyalist Parkway
Prince Edward County, Ontario
Welcome to 17682 Loyalist Parkway, a charming country retreat nestled in the heart of Prince Edward County. Set on just under 2 acres, this two-storey home blends peaceful rural living with modern convenience, perfect for families, multi-generational living, or anyone seeking extra income potential. Step inside to over 2,100 square feet of well-planned living space. The main level welcomes you with a bright foyer and cozy living room, complemented by a versatile sitting area that easily adapts to your lifestyle. The spacious family room flows into a dedicated dining room, ideal for hosting family dinners and special occasions. At the heart of the home, the kitchen offers plenty of counter space, modern appliances, and room to create your favourite meals. The main floor also features a convenient primary bedroom complete with a 3-piece ensuite. Upstairs, you'll find three additional bedrooms and a 3-piece bathroom with laundry, bringing ease to daily routines and plenty of space for everyone. Out back, a large deck overlooks the expansive yard, perfect for enjoying quiet mornings, outdoor meals, or evenings under the stars. A standout feature of this property is the fully self-contained secondary rental unit, complete with its own kitchen, living area, bedroom, 3-piece bath, and in-suite laundry. With an active Short-Term Accommodation (STA) license, it offers excellent income potential or flexible space for guests or extended family. Located just minutes from wineries, shops, and the natural beauty of Prince Edward County, 17682 Loyalist Parkway offers a rare opportunity to live, relax, and earn, all in one place. (id:60626)
Exp Realty
3843 Petalpath Way
London South, Ontario
FOREST HOMES presents: Quick Close Lot in Heathwoods, Lambeth! This 2-storey detached home is designed and built by a luxury custom builder with high-end finishes. Featuring 4 beds, 3.5 baths, including 2 ensuites and a Jack & Jill. This open-concept design offers a bright and spacious layout, flooded with natural light. Beautiful stone & brick exterior, includes a side entrance, and roughed-in lower level for future living space. Complete with a double car garage, this home blends elegance and functionality in a prime Lambeth location. Quick closing available, ideal for families or investors! (id:60626)
Thrive Realty Group Inc.




