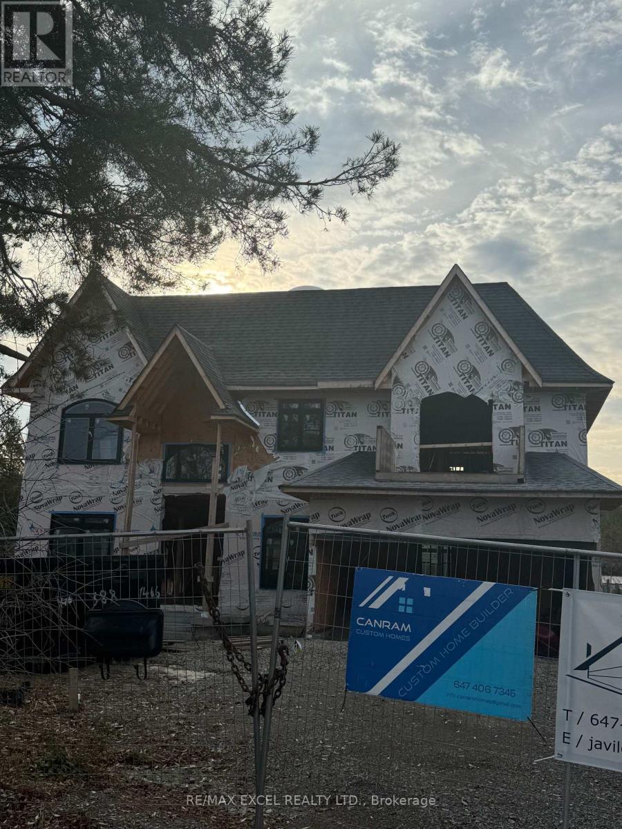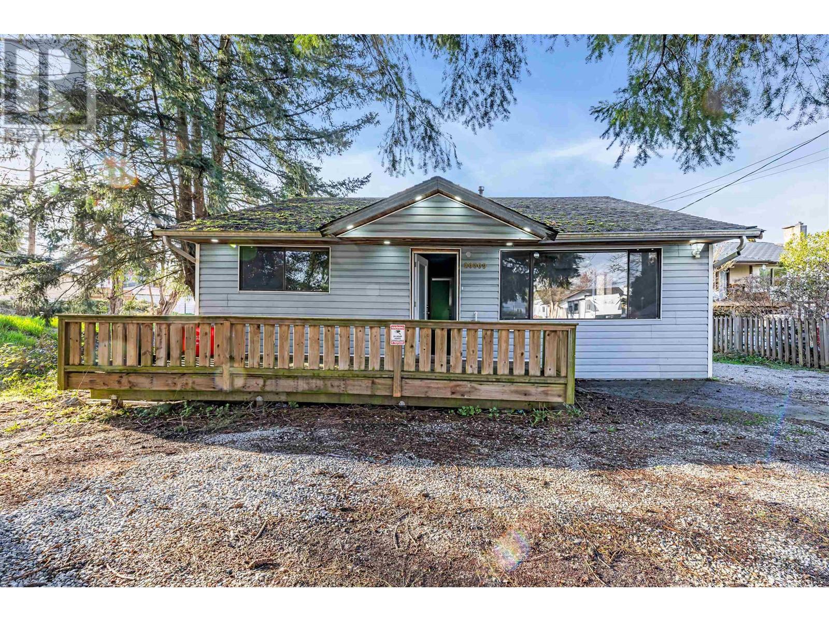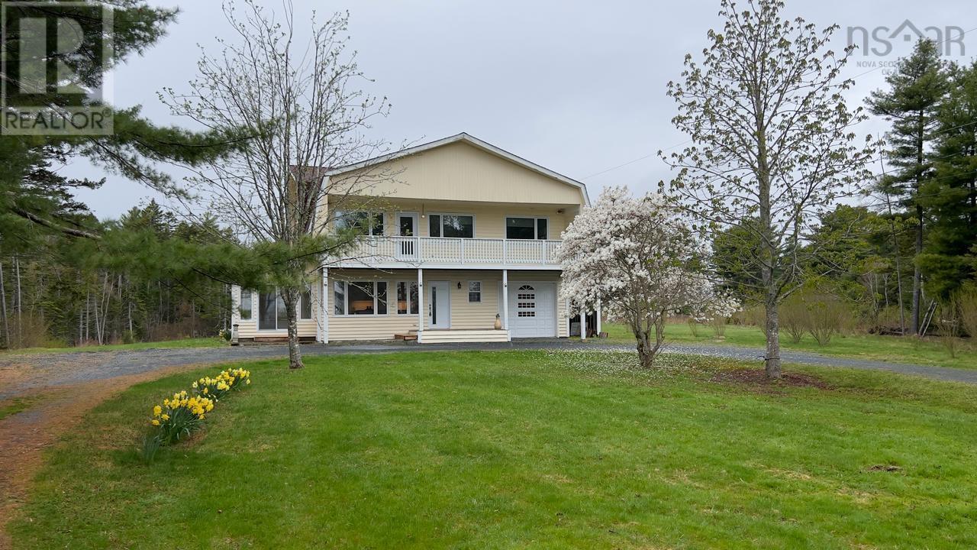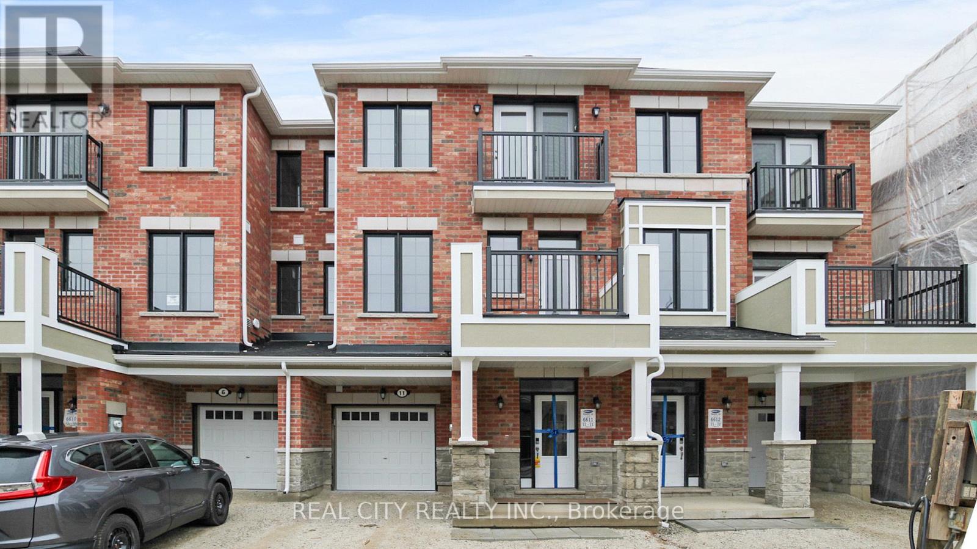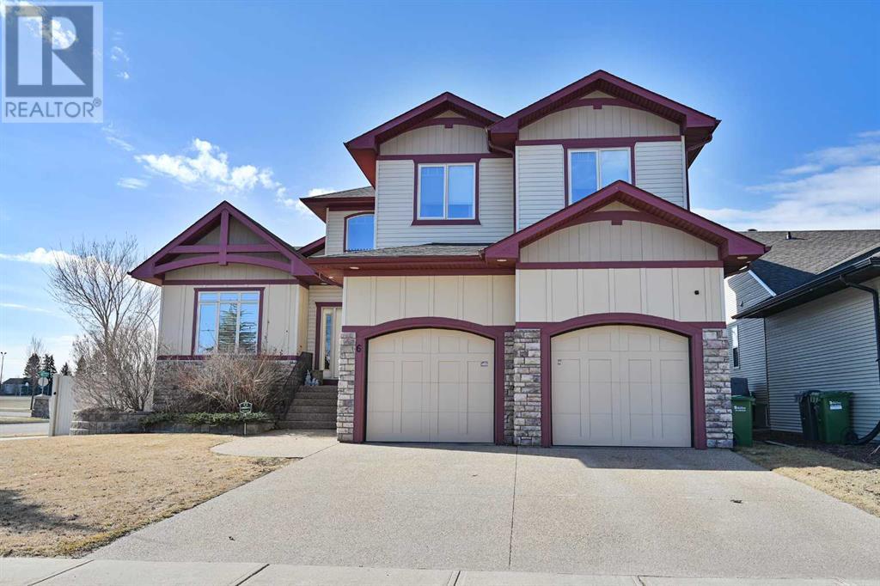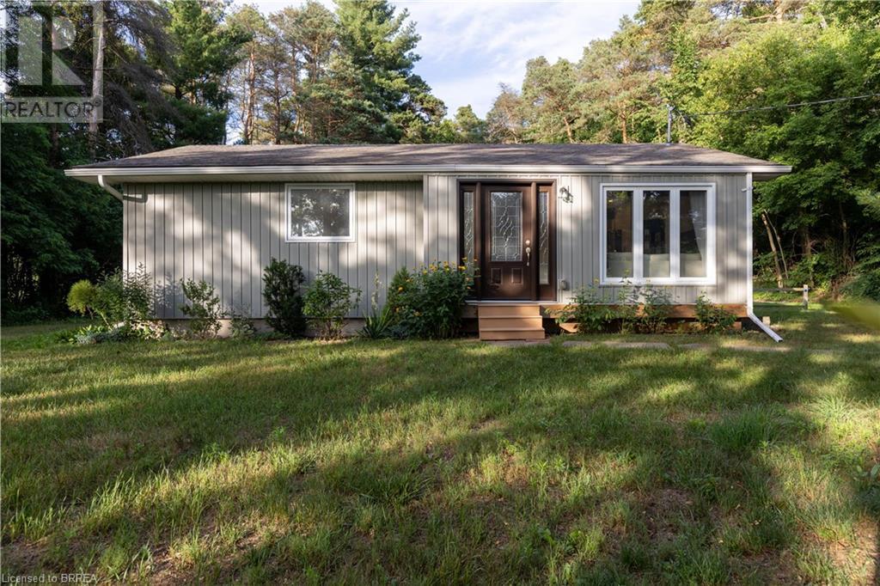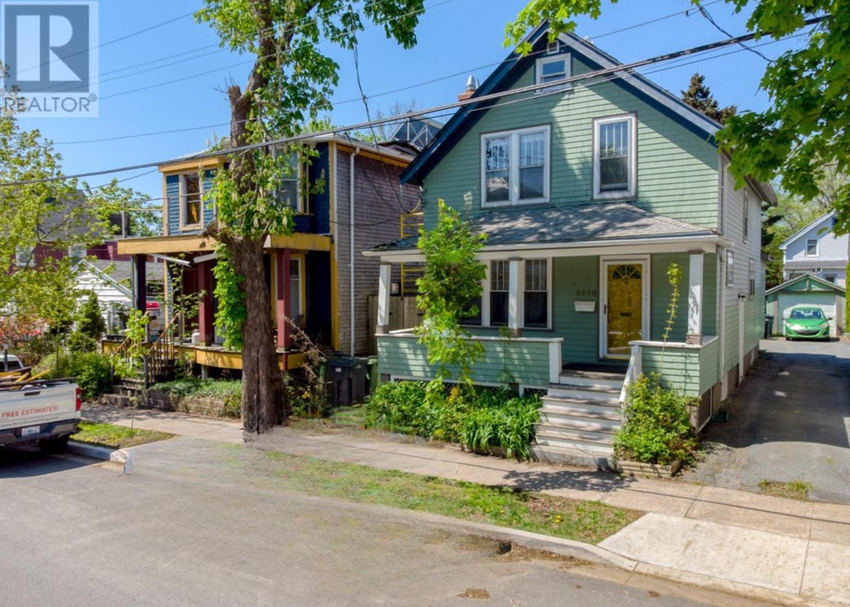20928 Victoria Road
Ridgetown, Ontario
Discover the charm of country living in this spacious 2,200 sq. ft. brick rancher, set on a serene and private 4-acre lot with A1 zoning. This well-maintained 3-bedroom home offers an inviting floor plan with generously sized rooms, abundant natural light from large windows, and convenient main floor laundry. Unwind in the three-season sunroom complete with a hot tub, or step outside to enjoy the peaceful, park-like setting. Start your mornings in the enclosed, hydro-equipped gazebo with a coffee in hand. Ideal for hobbyists or entrepreneurs, the property features a 28x70 steel shop and an 81x30 barn with a lean-to for additional storage—plus a separate laneway for easy access. Located just minutes from Ridgetown and the 401, with shopping and amenities close by. (id:60626)
Keller Williams Lifestyles Realty
293 Annsheila Drive
Georgina, Ontario
ATTENTION INVESTOR & DEVELOPER**Amazing Opportunity**Fully Custom Built Home** LOT Size 60 x 221.82 Sq Feet**Around 3,800 Sq Ft** Approved for 4 bedrooms + 2-car garage, with an option to convert to 5 bedrooms + 3-car garage** Construction Status: Approximately 50% completed**Estimated cost to complete is $400,000-$450,000**Sold As Is and Where Is**10 Min Walk to Beach & Boat Launching Parking at Lake Simcoe**Type: Power of Sale (POS) (id:60626)
RE/MAX Excel Realty Ltd.
704 110 Brew Street
Port Moody, British Columbia
Location! This Immaculate, well loved 2 Bed, 2 Bath Corner Unit home provides incredible natural light and features 9ft ceilings, open-concept layout, separated bedrooms, & large windows which offer stunning sunset views. Enjoy a modern kitchen with stainless steel appliances, stone counters, gas cooktop, & spacious balcony. Primary bedroom includes 4-piece ensuite with separate soaker tub and walk through closet. Custom blackout blinds have been installed as well as new flooring throughout. 1 parking & 1 storage locker included. Resort-style amenities: indoor pool, hot tub, gym & more. Steps to SkyTrain, shops, Rocky Point, oceanfront trails & rec centre. Over $1050/sqft, this unit blends comfort, location & lifestyle. Walk Score 91/100 - This is convenience at your door step. Book now (id:60626)
Century 21 In Town Realty
20309 Lorne Avenue
Maple Ridge, British Columbia
Welcome to Southwest Maple Ridge! This lot can BUILD up to 4 dwelling units or give this charming 3 bed 2 bath bungalow-style rancher with a spacious fenced yard some TLC. Inside, you´ll find a large kitchen with a separate dining area, a bright living space with laminate floors, and newer appliances. Located in a family-friendly neighborhood, this home is just minutes from schools, shopping, community centers, and more. Don´t miss the chance to make it yours-book your private showing today! (id:60626)
Oakwyn Realty Ltd.
3772 136 Avenue Nw
Calgary, Alberta
Welcome to this spacious and beautifully upgraded 2253 SQFT home offering modern features and excellent income potential! The main floor boasts a versatile Den that can easily be converted into a 4th bedroom, a bright open layout with 9' ceilings, and Level 4 Kitchen and Washroom upgrades for a luxurious touch.Upstairs features 3 generously sized bedrooms and 2.5 bathrooms. The basement offers a legal 2-bedroom suite with a private side entrance, currently rented for $1500/month — perfect as a mortgage helper! Enjoy peace of mind with a new roof and siding (Sept 2024).Outdoor living is complete with a vinyl deck and fully fenced yard. Located close to all amenities — Walmart, Petro-Canada, Tim Hortons, Banks, and many more — making everyday living convenient and comfortable. A must-see property for families and investors alike! (id:60626)
Cir Realty
36 Whitetail Lane
Maders Cove, Nova Scotia
At 36 Whitetail Lane in Maders Cove, Nova Scotia, youll find a luxurious coastal retreat that blends modern living with the breathtaking natural beauty of the area. Spanning 6.8 acres of beautifully landscaped grounds, this renovated four-bedroom, two-and-a-half-bathroom home offers the perfect opportunity to embrace Nova Scotias laid-back lifestyle, while being just minutes from Mahone Bay and Lunenburg. The property boasts sweeping views of Maders Cove and the Atlantic Ocean, providing an ideal spot for wildlife watching. Skylights throughout bring in an abundance of natural light, creating a bright and welcoming atmosphere. The modern kitchen features a walk-in pantry, new appliances, and updated flooring on the main level, giving the home a fresh and timeless appeal. The peaceful surroundings include several patios with ocean views, perfect for observing local deer and birds. The master suite opens to a private patio with panoramic ocean views, offering a tranquil escape. A short walk leads to Westhavers Beach, where you can enjoy the sound of ocean waves. Comfort is prioritized with in-floor heating in both the ensuite and upstairs bathroom, ensuring warmth year-round. The large property provides plenty of privacy and space for gardening, outdoor activities, or simply enjoying the serene surroundings. A two-car drive-through garage offers additional storage space. Maders Cove is renowned for its friendly neighbours and close-knit community, making it an ideal place to call home. With low property taxes and exemption from the Foreign Buyers Ban, this area is even more desirable. 36 Whitetail Lane offers a unique lifestyle, combining privacy, natural beauty, and modern comforts all in one exceptional package. (id:60626)
RE/MAX Nova (Halifax)
717 Riverside Drive
Welland, Ontario
Nestled across from the Welland River on just over 2 acres of lush green land is this charming 3+2 bedroom bungalow. Ideal for those who want to be surrounded by more nature, this property boasts a private pond, detached double garage, storage shed, and spacious back deck with hot tub and no rear neighbours. There is an abundance of parking with an attached double garage and long private drive, you're able to accommodate 10+ vehicles and have storage for all your outdoor tools and equipment. You can access the inside from the front, 2 sets of sliding doors at the back, direct entry from the garage and a separate entrance to the basement. On the main level, you have a sizeable living room at the front, formal dining room, generously sized kitchen that looks out to the backyard, 3 bedrooms and main floor laundry. The primary bedroom even has a walk-in closest and 3 piece ensuite bath! Downstairs you can relax in your bonus sitting room or expansive recreation area. The basement also features 2 well appointed bedrooms, full bathroom and tons of storage! (id:60626)
Revel Realty Inc.
11 Keppel Circle W
Brampton, Ontario
Welcome to 11 Keppel Circle, a stunning freehold townhouse in the heart of West Brampton, built by the renowned Mattamy Homes. Just about a year old, this modern 3-storey home is ideal for first-time homebuyers and investors alike. Featuring 3 bedrooms and 3 bathrooms, this home boasts a bright, airy ambiance with gleaming hardwood floors throughout the second floor. Enjoy the convenience of direct garage access from the main level, along with a versatile den with large windows perfect for a home office or a cozy exercise space. The open-concept kitchen is a chefs dream, complete with a sleek peninsula, granite countertops, a stylish backsplash, and stainless steel appliances. Step out onto the balcony for a breath of fresh air or host memorable dinners in the formal dining area. The inviting living room offers ample space for relaxation and entertainment. Upstairs, the third level features three bedrooms, including a comfortable primary suite with a walk-in closet, a private 3-piece ensuite. The second-level laundry adds extra convenience to your daily routine. Ideally located near top-tier amenities, including shopping, restaurants, schools, and parks, with easy access to major highways for a quick commute to Toronto Pearson Airport, Mississauga and downtown Toronto. (id:60626)
Real City Realty Inc.
6 Ingram Close
Red Deer, Alberta
Step into your private oasis located in south Red Deer. Prepare to be impressed by this meticulously designed residence encompassing over 5300 total sqft of high end touches on a massive corner lot. The grand foyer welcomes you with the windowed vaulted ceiling and timeless hardwood floors. The main level features a formal office with fireplace, dining area, and gourmet kitchen with high end appliances. The living room boasts a custom cabinetry feature wall and a gas fireplace. The primary bedroom upstairs offers a sanctuary with a lavish spa ensuite. The lower level is an entertainment haven with a recreation room, bar, gym area, and media room. The meticulously thought out layout has you driving into the garage, through the custom mudroom, and into the pantry for easy groceries. Outside, your private retreat extends out thru the gazebo'd lounge area to the hot tub/swim spa. After your refreshing dip, you can dry off on the custom vinyl deck by the heat of your private firepit. Your kids and guests will love the surprise of the secured bunkhouse! With 5 more bedrooms, theres space for everyone. This luxury home is perfect as both your personal retreat, and the preferred destination for entertaining. Constructed as a Mason Martin Showhome, every detail has been carefully considered, making this property a masterpiece of design and functionality, offering a lifestyle of unparalleled sophistication and fun! (id:60626)
Royal LePage Network Realty Corp.
2328 Nixon Road
Simcoe, Ontario
Your Private Forest Retreat Awaits at 2328 Nixon Road. Welcome to this beautifully renovated bungalow set on nearly 17 acres of peaceful, mature forest. Blending modern luxury with tranquil rural living, this home is a true escape from the everyday. Inside, enjoy an open-concept kitchen and living space perfect for entertaining, featuring a gourmet kitchen with, abundant natural light, and a cozy fireplace. The main floor offers convenience with laundry, one en-suite bathroom, and a spacious primary retreat with a walk-in closet and forest views that feel like a private cottage getaway. The fully finished basement adds versatile living space, including a den/bedroom with its own three piece bath—ideal for guests, teens, or a home office. Outdoors, a large detached garage offers endless potential for a workshop or hobby space, while the expansive wooded property invites daily walks, wildlife watching, and year-round serenity. Prime Location: 10 mins to Simcoe for shopping & dining, 25 mins to Port Dover & Turkey Point beaches, 55 mins to Hamilton & 25 mins to Hwy 403. A local brewery just steps away—perfect for socializing. This isn't just a home—it's a lifestyle. Don’t miss this rare opportunity to own a secluded, move-in-ready retreat with modern flair and unmatched privacy. (id:60626)
Royal LePage Brant Realty
2078 Oxford Street
Halifax Regional Municipality, Nova Scotia
Welcome to 2078 Oxford Street Nestled in one of the citys most sought-after neighborhoods, this well-maintained home offers unmatched conveniencejust steps from schools, universities, public transit, and all essential amenities. Spanning 1,954 sq ft, the main level features a spacious entryway, a generous living room, separate dining area, a large kitchen, and a dedicated laundry space. Beautiful hardwood flooring throughout the main areas retains the homes original character. Upstairs, youll find four well-sized bedrooms and a full bathroom. The fully finished basement includes a self-contained in-law suite with a private entrance, complete with a full kitchen, dining area, two sizable bedrooms, and a bathroomideal for extended family or rental income. Currently generating $82,089.36 annually in rental income, this property stands out as one of the top income-producing homes in the area. With annual operating expenses of $16,961, the investment yields a strong 7.44% cap rate after expenses. Zoned ER-3, the property permits up to a four-unit dwelling. For developers or investors seeking greater opportunity, this home can be purchased individually or as part of a package with 20702072 Oxford Streetunlocking the potential to build up to 12 units in total. This is a rare investment opportunity in a prime location. Dont miss your chance to secure a high-performing asset with future development potential. (id:60626)
RE/MAX Nova (Halifax)
503 Tara Hill Circle
Aurora, Ontario
Welcome to your new home! This beautifully maintained townhouse offers the perfect blend of comfort, convenience, and contemporary style. Step inside to find an open-concept main floor filled with natural light, featuring a spacious living area, a modern kitchen with updated appliances, updated countertops, and ample cabinet space ideal for entertaining or everyday living. Upstairs, you'll find generously sized bedrooms, including a serene primary suite with an en-suite bathroom. Additional features include updated flooring, neutral paint throughout, in-unit laundry, and plenty of storage space. Enjoy outdoor relaxation in your private fenced in backyard. Conveniently located near shopping, dining, schools, and major commuter routes, this townhouse is perfect for anyone looking to enjoy low-maintenance living without compromising on space or style. (id:60626)
Keller Williams Realty Centres


