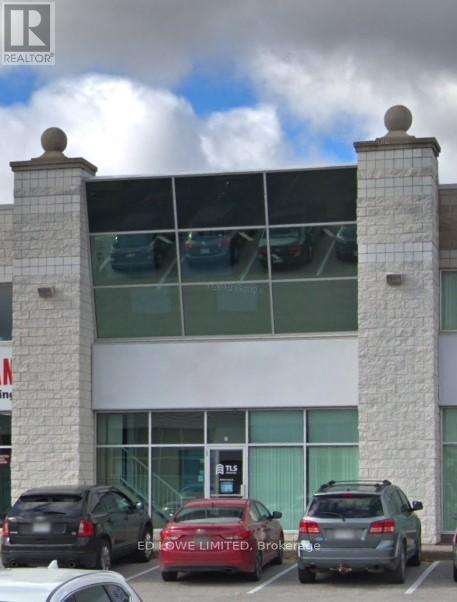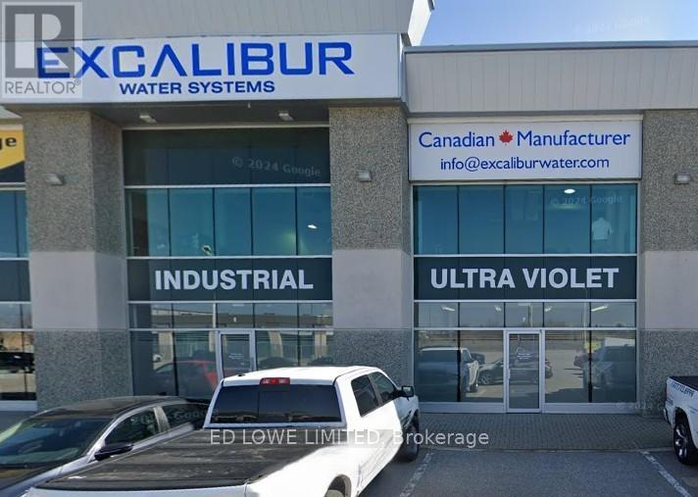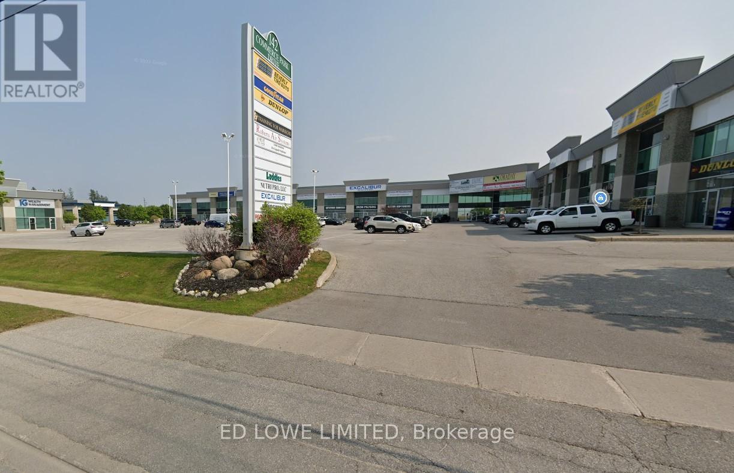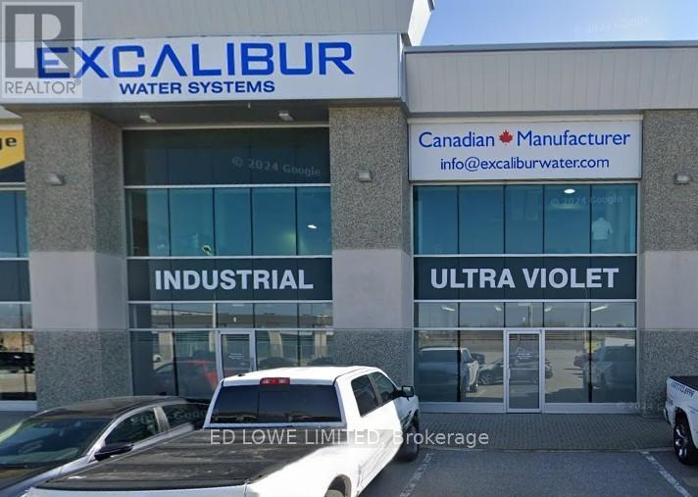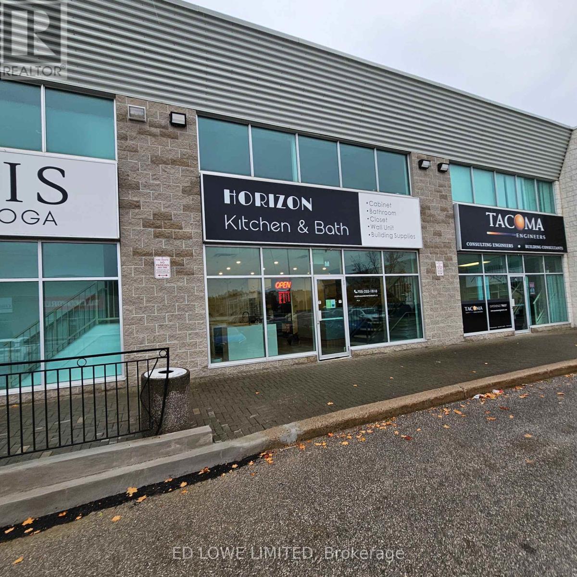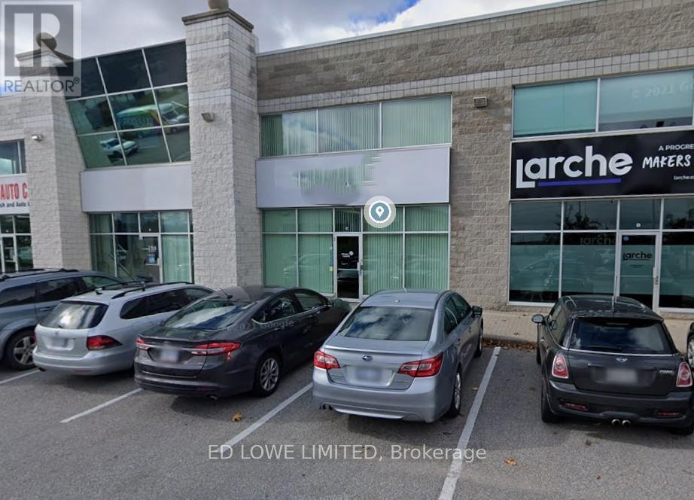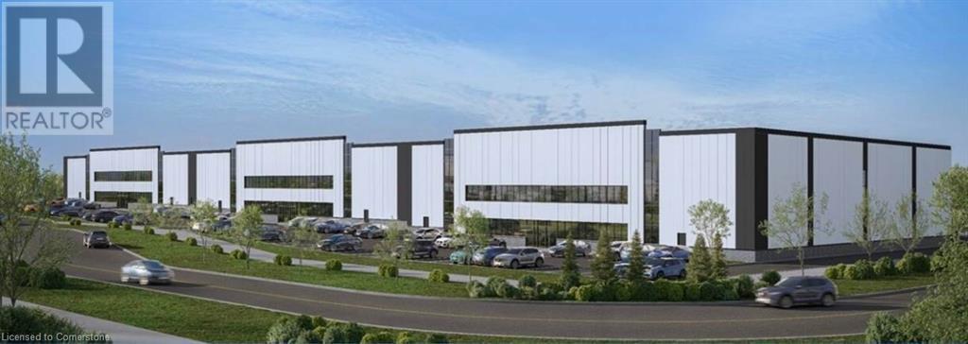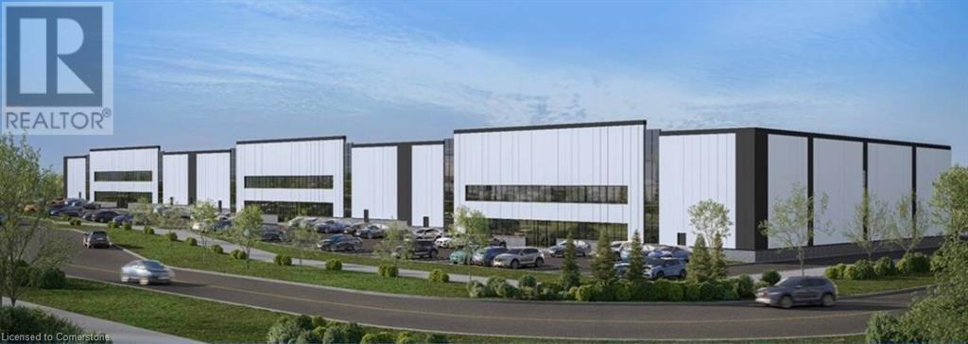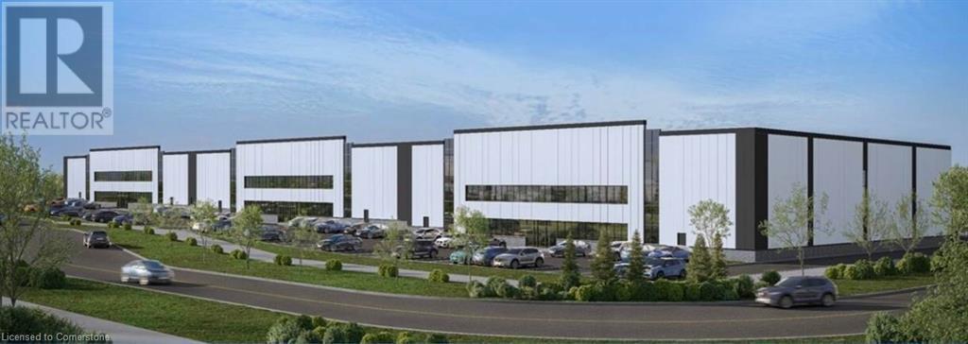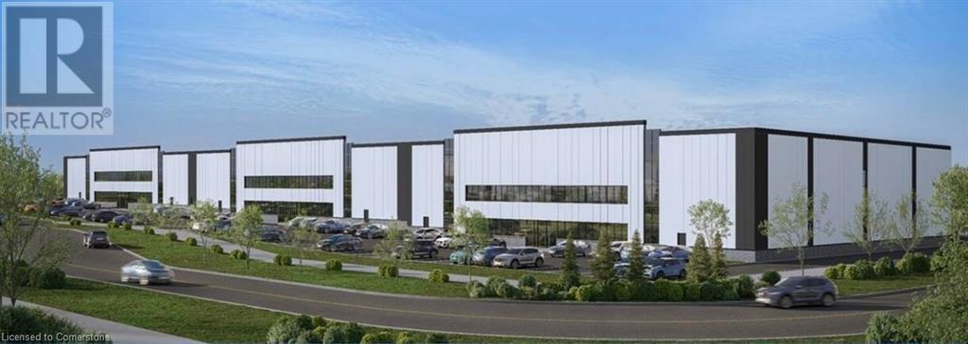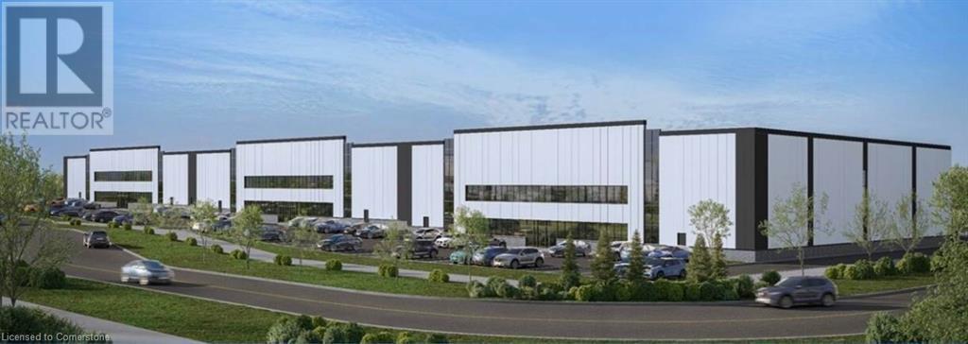B - 576 Bryne Drive
Barrie, Ontario
2448 s.f. of Industrial space for lease good for retail office use. 1 drive-in door. Additional 842 s.f. of mezzanine space available for additional rent of $150/mo increasing by $50/mo annually. Tenant pays utilities. Can be combined with Unit A. Close to Walmart, Galaxy Cineplex, shopping, restaurants and highway 400 access$15.95/s.f./yr & TMI $5.69/s.f/yr + HST (id:60626)
Ed Lowe Limited
46-47 - 400-450 Matheson Boulevard E
Mississauga, Ontario
Great location. Move-in ready space with a combination of private offices featuring glass doors, meeting rooms, and a kitchen. The warehouse space, comprising 70% of the total area, boasts a 19-foot clear height and easy access for 53-foot trailers. This is a well-established complex, conveniently located close to 400-series highways and Pearson Airport. It is professionally managed by the well-known Pure Industrial. (id:60626)
Right At Home Realty
P - 142 Commerce Park Drive
Barrie, Ontario
2592 s.f. of Industrial space available in busy south Barrie. Accessible from Veterans Drive & Mapleview Drive. Unit has additional 267 s.f. of mezzanine at no additional cost. $15.95/s.f./yr & Tmi $5.45/s.f./yr + Hst and utilities. Yearly escalations. (id:60626)
Ed Lowe Limited
Q - 142 Commerce Park Drive
Barrie, Ontario
2592 s.f. of Industrial space available in busy south Barrie. Additional 267 s.f. of mezzanine at no additional charge. Accessible from Veterans Drive & Mapleview Drive. $15.95/s.f./yr & tmi $5.45/s.f./yr + Hst and utilities. Yearly escalations. (id:60626)
Ed Lowe Limited
P&q - 142 Commerce Park Drive
Barrie, Ontario
5184 s.f. of Industrial space available in busy south Barrie. Accessible from Veterans Drive & Mapleview Drive. Additional 534 s.f. of mezzanine charged at an additional $300/month + $100/mth/yr escalations. $15.95/s.f./yr & tmi $5.45/s.f./yr + Hst and utilities. Yearly escalations on net rent. (id:60626)
Ed Lowe Limited
M - 570 Bryne Drive
Barrie, Ontario
2411 s.f. of professional space in south Barrie. Ideal for any kind of office use. Located on the corner of Bryne Drive & Mills Road. 553 s.f. mezzanine at additional cost of $150/month increasing by $50/month annually for the term of the lease. Minimum 5 year Lease. excellent signage and parking. Close To Walmart, Galaxy Cineplex, Shopping, Restaurants, Park Place, $15.95/S.F./Yr + Tmi $5.35/S.F./Yr + Hst. Tenant Pays Utilities. (id:60626)
Ed Lowe Limited
C - 576 Bryne Drive
Barrie, Ontario
2442 s.f. of Industrial space for lease good for retail office use. Close to Walmart, Galaxy Cineplex, shopping, restaurants and highway 400 access. 574s.f. of mezzanine space available for additional rent of $150/mo increasing by $50/mo annually. $15.95/s.f./yr & TMI $5.69/s.f./yr + HST Tenant pays utilities. (id:60626)
Ed Lowe Limited
25 Farr Court Unit# 6
Ancaster, Ontario
25 Farr Court is the next new addition to the Ancaster Business Park. Unit 6 is 10,297 square feet with multiple combination options, and includes one drive-in and one dock door. The dock door has the convenience of levelers and door seals. Office finishes are available through the landlord, with the lease rate including 5% of office finish. The Ancaster business park is situated close to local amenities like restaurants, retail shops, with great proximity to Hamilton and other key commercial areas, while also being minutes to Highway 403, leading to the Greater Toronto and Hamilton area. HSR public transit is steps away with connections to the Hamilton Mountain. Unit #5-6 can be combined to create 18,736 square feet. Estimated possession is July 2026. (id:60626)
Blair Blanchard Stapleton Limited
Blair Blanchard Stapleton Ltd.
Colliers Macaulay Nicolls Inc.
25 Farr Court Unit# 5&6
Ancaster, Ontario
25 Farr Court is the next new addition to the Ancaster Business Park. Unit 5 & 6 is 18,736 square feet with multiple combination options, and includes two drive-in and two dock doors. The dock doors have the convenience of levelers and door seals. Office finishes are available through the landlord, with the lease rate including 5% of office finish. The Ancaster business park is situated close to local amenities like restaurants, retail shops, with great proximity to Hamilton and other key commercial areas, while also being minutes to Highway 403, leading to the Greater Toronto and Hamilton area. HSR public transit is steps away with connections to the Hamilton Mountain. Unit is divisible. Estimated possession is July 2026. (id:60626)
Blair Blanchard Stapleton Limited
Blair Blanchard Stapleton Ltd.
Colliers Macaulay Nicolls Inc.
25 Farr Court Unit# 5
Ancaster, Ontario
25 Farr Court is the next new addition to the Ancaster Business Park. Unit 5 is 8,439 square feet with multiple combination options, and includes one drive-in and one dock door. The dock door has the convenience of levelers and door seals. Office finishes are available through the landlord, with the lease rate including 5% of office finish. The Ancaster business park is situated close to local amenities like restaurants, retail shops, with great proximity to Hamilton and other key commercial areas, while also being minutes to Highway 403, leading to the Greater Toronto and Hamilton area. HSR public transit is steps away with connections to the Hamilton Mountain. Unit #5-6 can be combined to create 18,736 square feet. Estimated possession is July 2026. (id:60626)
Blair Blanchard Stapleton Limited
Blair Blanchard Stapleton Ltd.
Colliers Macaulay Nicolls Inc.
25 Farr Court Unit# 4
Ancaster, Ontario
25 Farr Court is the next new addition to the Ancaster Business Park. Unit 4 is 10,295 square feet with multiple combination options, and includes one drive-in and one dock door. The dock door has the convenience of levelers and door seals. Office finishes are available through the landlord, with the lease rate including 5% of office finish. The Ancaster business park is situated close to local amenities like restaurants, retail shops, with great proximity to Hamilton and other key commercial areas, while also being minutes to Highway 403, leading to the Greater Toronto and Hamilton area. HSR public transit is steps away with connections to the Hamilton Mountain. Unit #3-4 can be combined to create 20,233 square feet. Estimated possession is July 2026. (id:60626)
Blair Blanchard Stapleton Limited
Blair Blanchard Stapleton Ltd.
Colliers Macaulay Nicolls Inc.
25 Farr Court Unit# 3
Ancaster, Ontario
25 Farr Court is the next new addition to the Ancaster Business Park. Unit 3 is 9,936 square feet with multiple combination options, and includes one drive-in and one dock door. The dock door has the convenience of levelers and door seals. Office finishes are available through the landlord, with the lease rate including 5% of office finish. The Ancaster business park is situated close to local amenities like restaurants, retail shops, with great proximity to Hamilton and other key commercial areas, while also being minutes to Highway 403, leading to the Greater Toronto and Hamilton area. HSR public transit is steps away with connections to the Hamilton Mountain. Unit #3-4 can be combined to create 20,233 square feet. Estimated possession is July 2026. (id:60626)
Blair Blanchard Stapleton Limited
Blair Blanchard Stapleton Ltd.
Colliers Macaulay Nicolls Inc.

