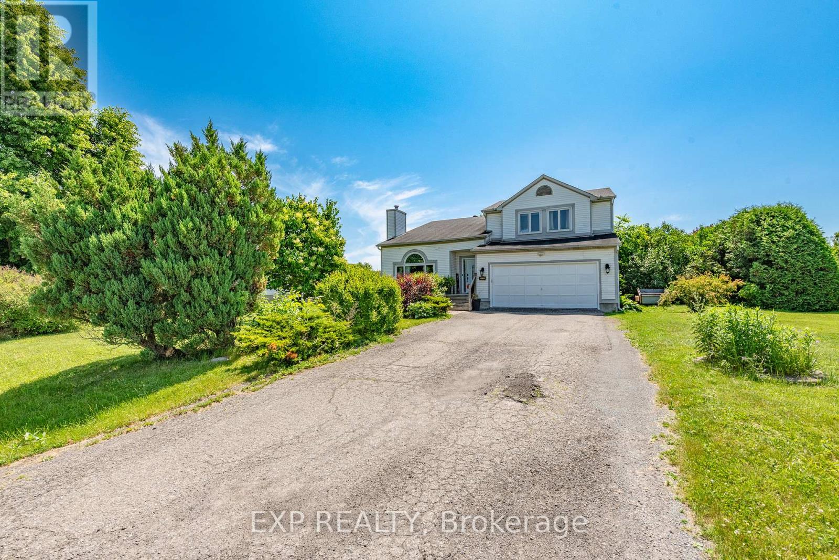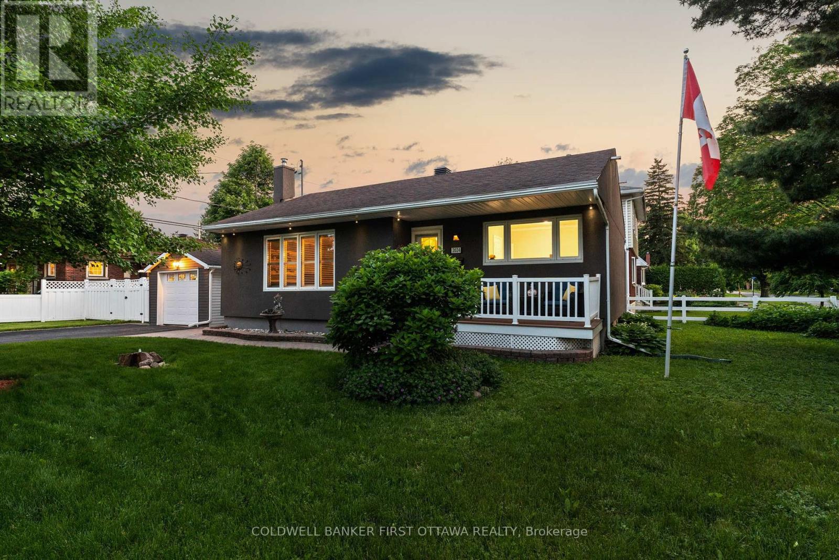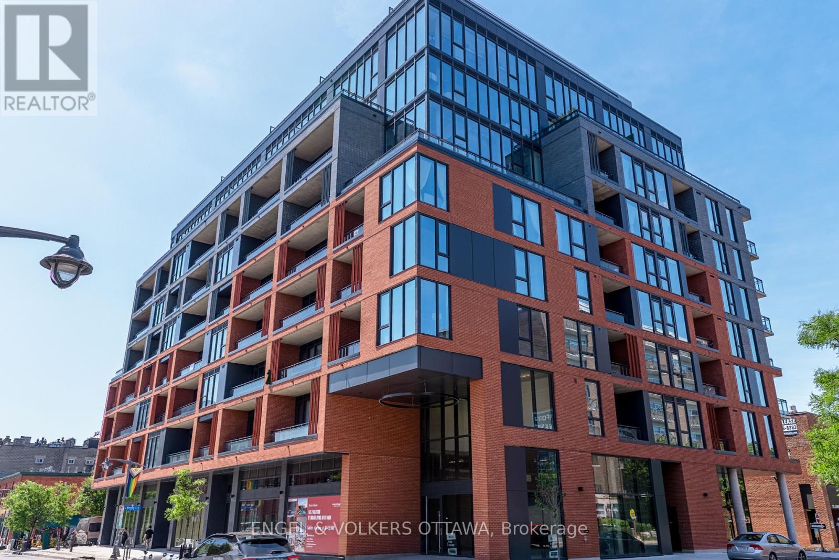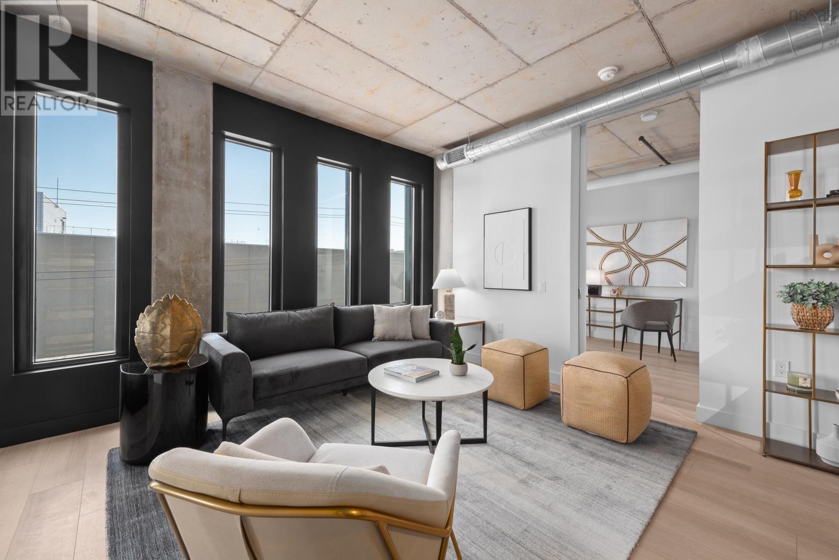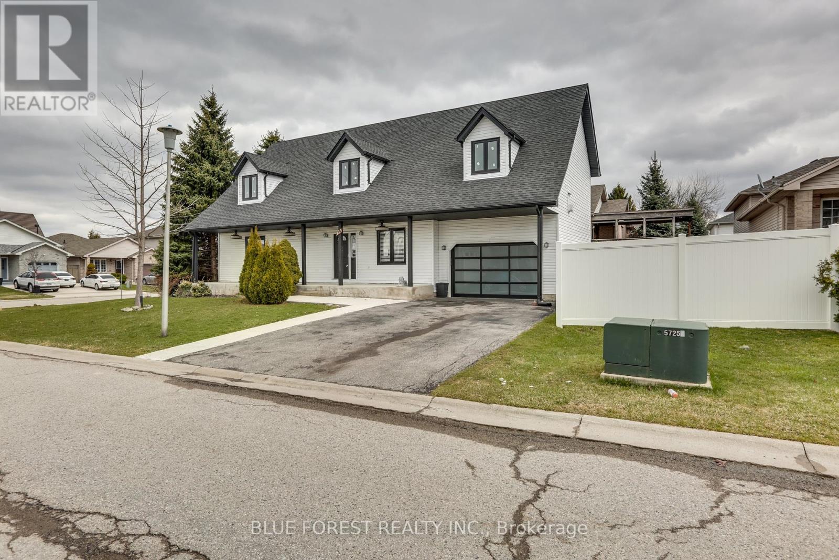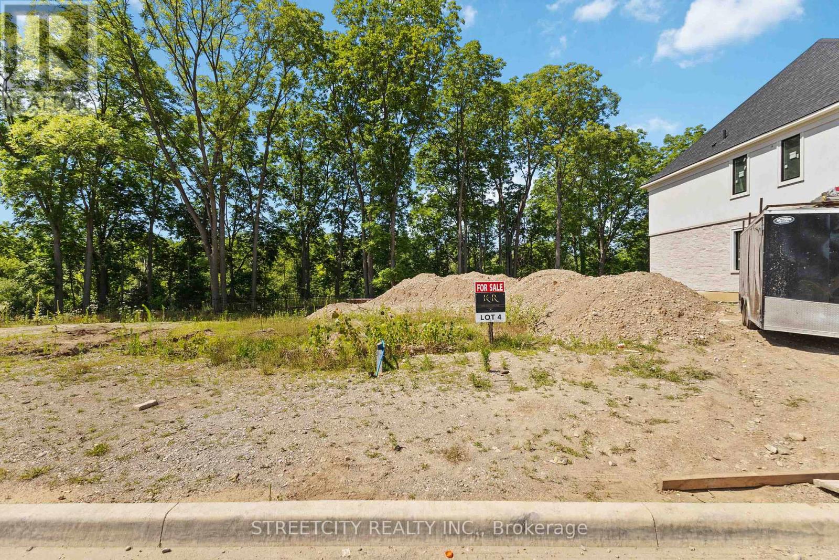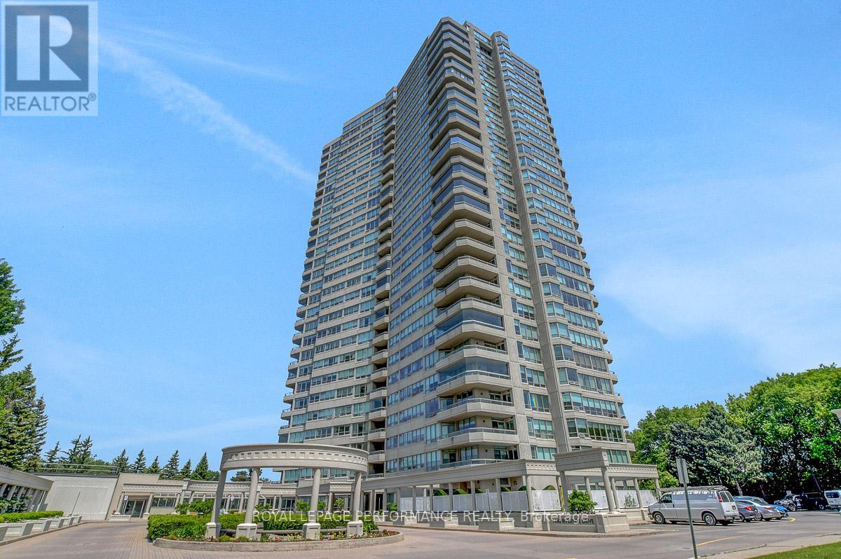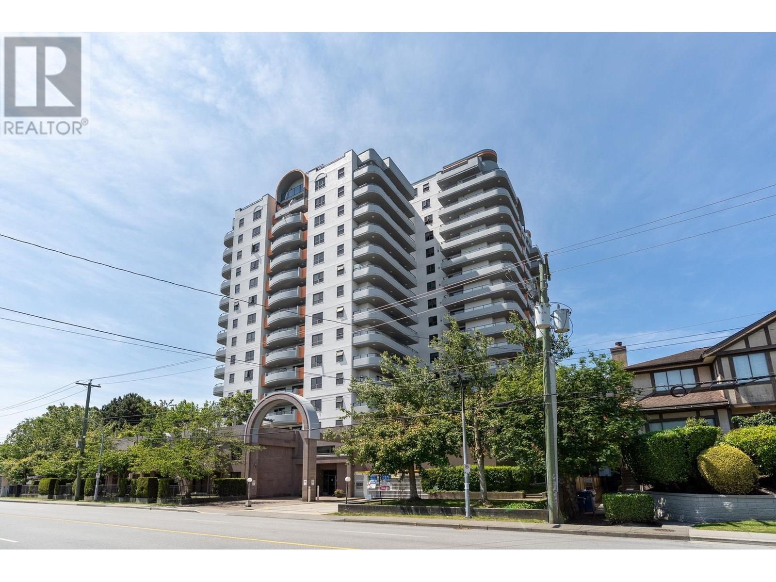2835 Canyon Crest Drive Unit# 17
West Kelowna, British Columbia
SHOWHOME OPEN SAT/SUN 12-3pm. LAKE VIEWS and Move-In Ready. This 3-storey townhome features approx 1608 sqft, 3-bedrooms, 3-bathrooms, yard/patio, double car tandem garage and **13,500 in UPGRADES NOW INCLUDED**. The main living floor features 9' ceilings, vinyl flooring, an open concept kitchen with pantry, premium quartz counters, slide-in gas stove, stainless steel fridge and dishwasher. All 3 bedrooms are located upstairs. Quality new construction with advanced noise canceling Logix ICF blocks built in the party walls for superior insulation, 1-2-5-10 year NEW HOME WARRANTY, and meets step 3 of BC's Energy Step Code. Quick 5-min drive to West Kelowna's shopping, restaurants, and services. Close to top rated schools. Walk to Shannon Lake and the golf course. Plus, plenty of trails nearby. Take advantage of BC's expanded property transer tax exemption (conditions apply) - an additional approx. $12,780 in savings. First time buyer? Brand new GST Rebate - an additional approx. $36,995 in savings. Listing photos of a similar home at Edge View. (id:60626)
RE/MAX Kelowna
703 130 Avenue Sw
Calgary, Alberta
**6200 SQFT CORNER LOT | 1244 SQFT BUNGALOW + OVER 1000 SQFT LEGAL BASEMENT SUITE | 6 BEDROOMS + 3 BATHROOMS | 4 PARKING SPOTS INCLUDED | $100K+ IMPROVEMENT | NO CITY'S TREE ON PROPERTY LOT | <1 MIN WALK TO C-TRAIN | 8 MINS WALK TO FISH CREEK PARK | DR. E. P. SCARLETT HIGH SCHOOL WALK ZONE** Welcome to 703 130 Ave SW and discover the perfect blend of value, convenience, and long-term potential in this exceptional Canyon Meadows bungalow. Nestled on a spacious 6,200 sqft regular-shaped CORNER LOT and zoned R-CG, this home offers an unbeatable opportunity for HOMEOWNERS, INVESTORS, or DEVELOPERS alike.Step inside to find a bright and welcoming main level boasting 1,244 sqft of developed space, including 3 generous BEDROOMS and 1.5 BATHROOMS. The half bath is ENSUITE to the Primary Bedroom. Downstairs, a fully developed, LEGAL BASEMENT SUITE adds over 1,000 sqft of additional space with its own 3 BEDROOMS and 1 FULL BATH—ideal for mortgage assistance through a “live up, rent down” scenario or multi-generational living. With R-CG zoning, you also have the option to rent both units independently for maximum cash flow or explore future redevelopment opportunities. **The LIST OF IMPROVEMENT is attached to this listing. Please contact your realtor or listing agent for this list.**Parking is a breeze with an attached single-car garage, a long private driveway, and a two-car carport, providing a total of 4 PARKING SPOTS. Outdoors, the corner-lot setting ensures extra yard space and abundant natural light, perfect for summer barbecues or gardening.LOCATION couldn’t be better: it’s LESS THAN 1 MIN walk to the Canyon Meadows C-Train station for an effortless downtown commute, and just an 8 MINS stroll to the scenic trails of Fish Creek Provincial Park. Families will appreciate being within the WALKING ZONE for Dr. E.P. Scarlett High School, known for its outstanding programs and facilities and also ranked by Fraser Institute as TOP HIGH SCHOOL in entire Alberta! In MOVE- IN READY condition, this bungalow allows you to start enjoying city conveniences and parkland serenity immediately, while the LEGAL BASEMENT SUITE income helps offset your carrying costs. Don’t miss your chance to own a versatile property in one of Calgary’s most sought-after SW neighborhoods—contact your favorite realtor today to book a private viewing! (id:60626)
Royal LePage Benchmark
2721 Glen Street
Ottawa, Ontario
Welcome to this spacious 4-bedroom, 3-bathroom home nestled in the charming, family-friendly community of Metcalfe just 20 minutes south of Ottawa. Situated on a large lot with a generous yard, this freshly painted home offers a peaceful, small-town feel with the convenience of a quick commute to the city. Step inside to a cozy living room featuring a wood-burning fireplace, perfect for relaxing evenings, which flows into a bright rec room with a walkout to the expansive backyard. The functional layout continues upstairs with a versatile den space, formal dining room, breakfast area, kitchen, and three well-sized bedrooms, one of which is the spacious primary complete with its own private ensuite. The fourth bedroom is conveniently located on the main level, ideal for guests, older family members, or a home office. With a main floor walkout and an optimal layout, this home also offers great potential for an in-law suite, making it a perfect blend of comfort, flexibility, and opportunity in a tranquil and welcoming neighbourhood. (id:60626)
Exp Realty
2024 Corry Street
Ottawa, Ontario
Welcome to this lovingly maintained bungalow in Elmvale Acres! Set on a big, beautiful corner lot in a tree-lined, family-friendly neighbourhood, this 2-bedroom charmer will not disappoint. Pride of ownership shines throughout from the gleaming hardwood floors to the updated eat-in kitchen with granite counters, stainless steel appliances and yes - a pantry! Easy access from the kitchen to the backyard, which is more resort than yard, complete with a hot tub, a natural gas BBQ for grilling, storage shed, and a gas fire pit perfect for marshmallows on those summer nights ahead. Back inside, the finished rec room in the basement is the perfect spot for movie nights, home workouts, or that drum set you've promised to play quietly. You'll also find added storage room and the laundry room. The detached garage works well for your car, your tools, and/or your secret DIY ambitions. You'll also appreciate the proximity to shopping/amenities at Elmvale Shopping Centre, St Laurent, the General Hospital, parks, paths and schools. Whether you're just starting out, downsizing in style, or simply craving a home with soul in a neighbourhood with heart, this Elmvale Acres gem is ready for its next long-term owner! (id:60626)
Coldwell Banker First Ottawa Realty
202 - 10 James Street
Ottawa, Ontario
Experience elevated living at the brand-new James House, a boutique condominium redefining urban sophistication in the heart of Centretown. Designed by award-winning architects, this trend-setting development offers contemporary new-loft style living and thoughtfully curated amenities. This stylish 2-bedroom suite spans 863 sq.ft. of interior space and features 10-ft ceilings, tall windows, exposed concrete accents, and a private balcony. The modern kitchen is equipped with a sleek island, quartz countertops, built-in refrigerator and dishwasher, stainless steel appliances, and ambient under-cabinet lighting. The primary bedroom, complete with an en-suite bathroom, ensures privacy and comfort. The thoughtfully designed layout includes in-suite laundry and a second full bathroom with modern finishes. James House enhances urban living with amenities including a west-facing rooftop saltwater pool, fitness center, yoga studio, zen garden, stylish resident lounge, and a dog washing station. Located steps from Centretown and the Glebe's finest dining, shopping, and entertainment, James House creates a vibrant and welcoming atmosphere that sets a new standard for luxurious urban living. On-site visitor parking adds to the appeal. Other suite models are also available. Inquire about our flexible ownership options, including rent-to-own and save-to-own programs, designed to help you move in and own faster. (id:60626)
Engel & Volkers Ottawa
1123 Secord Avenue
Ottawa, Ontario
Welcome home to 1123 Secord Ave! This home has been well-maintained throughout the years. A beautiful all-brick bungalow, within walking distance to Bank Street, Heron Road, and Billings Bridge. Finished basement with large rec room, additional bedroom, laundry / utility room. Well landscaped property with 2 garden beds for the avid gardener. Detached oversized garage and shed provide extra storage for all your seasonal items & outdoor gear. Plenty of parking for the entire family. Close to shopping centers, restaurants, transit, parks, & recreational facilities. Commuting is a breeze with convenient access to the O-Train and OC Transpo stops. The R3A zoning allows for various uses and there is potential to convert the basement into In in-law suite or secondary dwelling unit for family members or tenants. Flooring: Hardwood, Vinyl Laminate. Updates: Front door system 2024, Roof shingles 2017, Goodman gas furnace 2012, Windows 2008, Main electrical panel 200 amp, garage added 2022 60 amp ESA approved. Appliances sold in an"' as is where is condition" 48 hour irrevocable on all offers, please allow 24 hours notice for all showings. Book your showing today!! (id:60626)
Royal LePage Team Realty
310 5511 Bilby St Street
Halifax, Nova Scotia
C3 layout - PARKING AVAILABLE FOR PURCHASE. NRTH - A respectful nod to the country's coolest neighbourhood. The perfect fit: an 8 storey, boutique-sized condominium of only 71 units that tucks easily into the corner of Gottingen and Bilby, in Halifax's culturally eclectic North End. A streamlined counterpoint to its neighbours, and a welcome option for all those seeking stylish, modern living in the North End. An architectural gem in scale and visual appeal, NRTH's calmly contemporary exterior opens the way to interior where cool industrial finishes fuse with bright detail to create a warm, welcoming feel. MODERN. MINIMAL. STYLISHLY YOU. NRTH will be a zen-like gem: a handsomely elegant and mindfully modern addition to the community. Something so polished and bright, minimalist and clean, that it will shine on its own accord while also positioning itself quietly into the colourful, eclectic world of the North End. Construction is well underway and is projected to to be ready for occupancy in April 2025. *Condo fee is $0.49/sf. (id:60626)
Keller Williams Select Realty
133 Oldham Street
London South, Ontario
This property is now vacant. This Glen Cairn Woods, Cape Cod style, 2 story home has been renovated and is truly a one of a kind. The large covered front porch offers pot lighting and ceiling fans is great to place to enjoy a coffee or tea and just relax and enjoy the outdoors. You will be wowed when you enter this home.... the soaring ceilings, updated kitchen with all the bells & whistles including LOADS of quartz countertops and the beautiful wide plank hardwood floors are sure to impress. The main floor features an open concept great room, dream kitchen with custom island large enough to seat the whole family , 2 generously sized bedrooms, one with a rough-in laundry room, and a 3 piece bathroom. Upstairs is a home of it's own with a sprawling primary bedroom with ensuite bath & fireplace, family room with fireplace overlooking the main floor, 2 more bedrooms and a 3rd full bath. The lower level offers a finished spacious recroom, laundry room and space for a home gym. Hydro panel has been upgraded to 200amps. Small side yard is fully fenced and can be accessed by front gate or rear deck. Ample parking with an over-sized garage and private double driveway. This is the largest home on the block and is perfectly located near the highway, hospital, shopping and schools. (id:60626)
Blue Forest Realty Inc.
4 - 7100 Kilbourne Road N
London, Ontario
KILBOURNE RIDGE ESTATES - Peaceful, Private and Perfect - Your Dream Home Awaits Welcome to an opportunity to build your dream home in a serene, private, low-density haven, adjacent to Dingman Creek in lovely Lambeth Ontario. An unparalleled lifestyle choice inviting you to design your perfect home in an environment that values tranquility, privacy, and elegance. A Modern Country European aesthetic combined with the convenience of being less than 5 minutes to shopping, restaurants, highways, and other great amenities. Designed as a vacant land condominium, Kilbourne Ridge service providers maintain the common elements providing all residents with consistent standards and property values. Don't miss this opportunity to create a home that mirrors your taste and style in a community intentionally designed to be peaceful, private, and perfect! The home depicted is the property of Details Custom Ltd. and is designed specifically to comply with all architectural standards of Kilbourne Ridge Estates. This stunning residence spans 4,785 sq ft and is available starting at $1.5 m. Note: Lot price is in addition to home price. For additional details, please reach out to lot listing agent. (id:60626)
Streetcity Realty Inc.
2507 - 1480 Riverside Drive
Ottawa, Ontario
Welcome to 1480 Riverside Drive, Unit 2507. Discover elegant condominium living at The Classics, one of Ottawas most prestigious addresses. This spacious 2-bedroom, 2-full bathroom unit offers a thoughtfully designed floor plan featuring an open living and dining area with access to a generous balcony with stunning western views of the city and outdoor building amenities. The eat-in kitchen is complete with timeless white cabinetry, granite countertops, and tile flooring. The primary bedroom retreat includes a luxurious 5-piece ensuite, a walk-in closet and additional closet for all your storage needs. The second bedroom offers a versatile space for overnight guests or home office and includes access to the outdoor balcony. The second full bathroom is conveniently located access of the hallway. Additional highlights include: 9-foot ceilings, quality laminate and tile flooring throughout, freshly painted, in-unit laundry and storage room. Enjoy an array of resort-style amenities including a grand marble lobby with stately wood columns, 24-hour concierge and security, and exclusive access to the Riviera Club including the Van Gogh party Room and The Spa at the Classics. Other amenities include: indoor and outdoor pools, hot tubs, dry and steam saunas, fitness centres, squash court and outdoor tennis/pickleball courts. The landscaped grounds offer water features, walking paths, BBQ and lounging areas. Ideally situated near public transit, the Rideau River, and the Train Yards shopping district. This exceptional Condo combines luxury, comfort, and urban convenience. Enjoy the convenience of underground parking and storage locker. Condo fees include Bell Fibe TV for added value. The windows and balcony door have been recently replaced, and the unit has been professionally cleaned and freshly painted. Move-in ready with flexible closing options. Some photos virtually staged. (id:60626)
Royal LePage Performance Realty
501 6611 Cooney Road
Richmond, British Columbia
Welcome to the Manhattan Tower. This three bedroom unit has a perfect layout and a great price. The building is situated centrally in Richmond near by public transit, restaurants, cafes and shopping centres. Come and view the unit today. (id:60626)
Stonehaus Realty Corp.
4 Parklane Court
Ottawa, Ontario
Stunning single-family home nestled in a peaceful cul-de-sac. This charming property features three spacious bedrooms and two bathrooms. Enjoy the elegance of hardwood floors and a cozy main-floor family room with a wood-burning fireplace. The eat-in kitchen boasts a walk-in pantry for added convenience. An attached garage provides easy access, while the private backyard offers a serene retreat. Recent updates include updated flooring (2020) (id:60626)
Exp Realty



