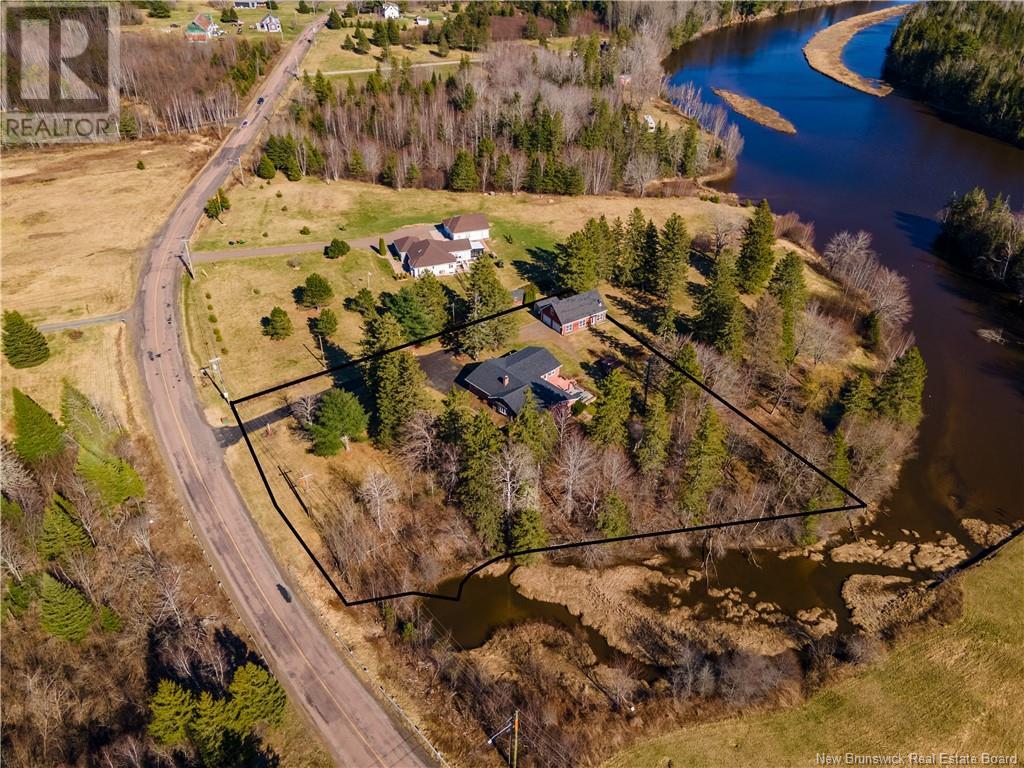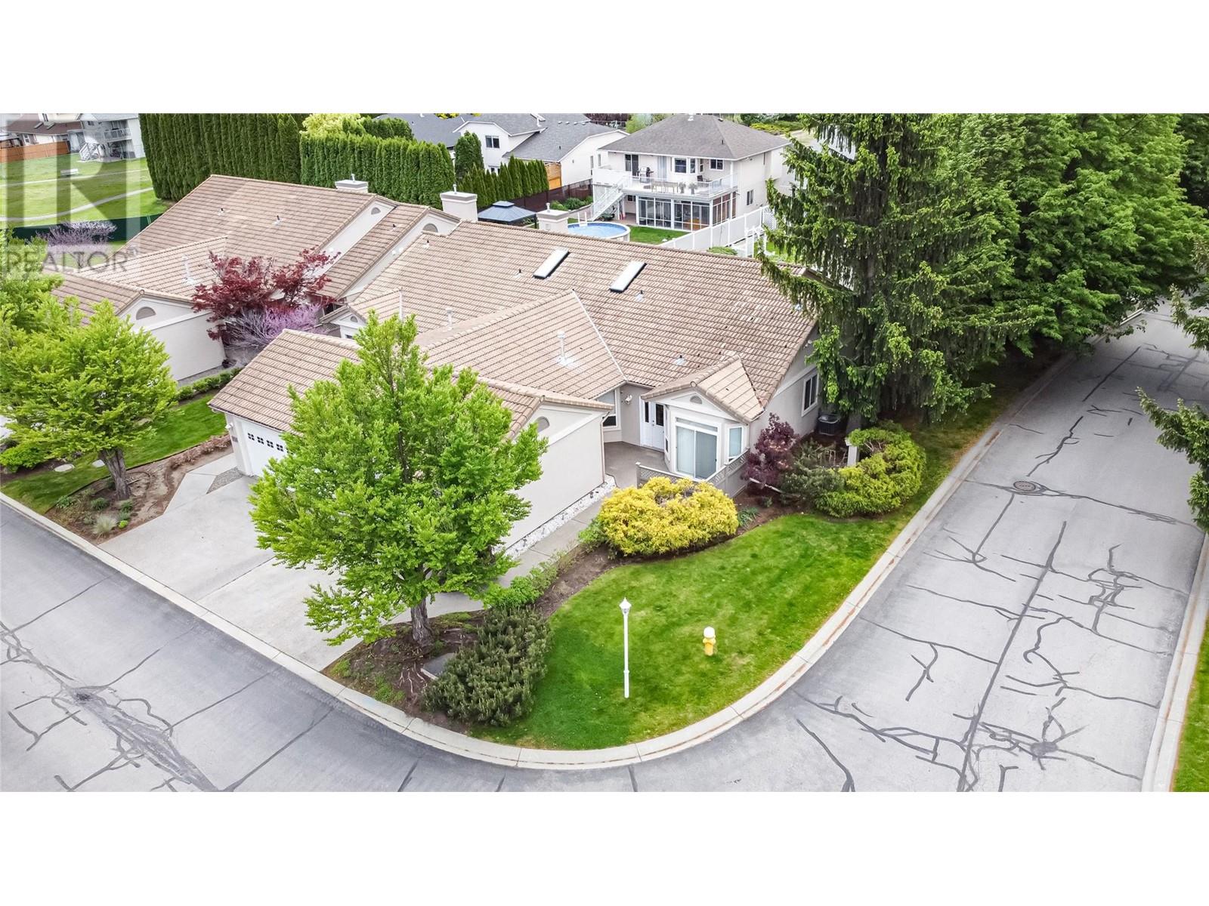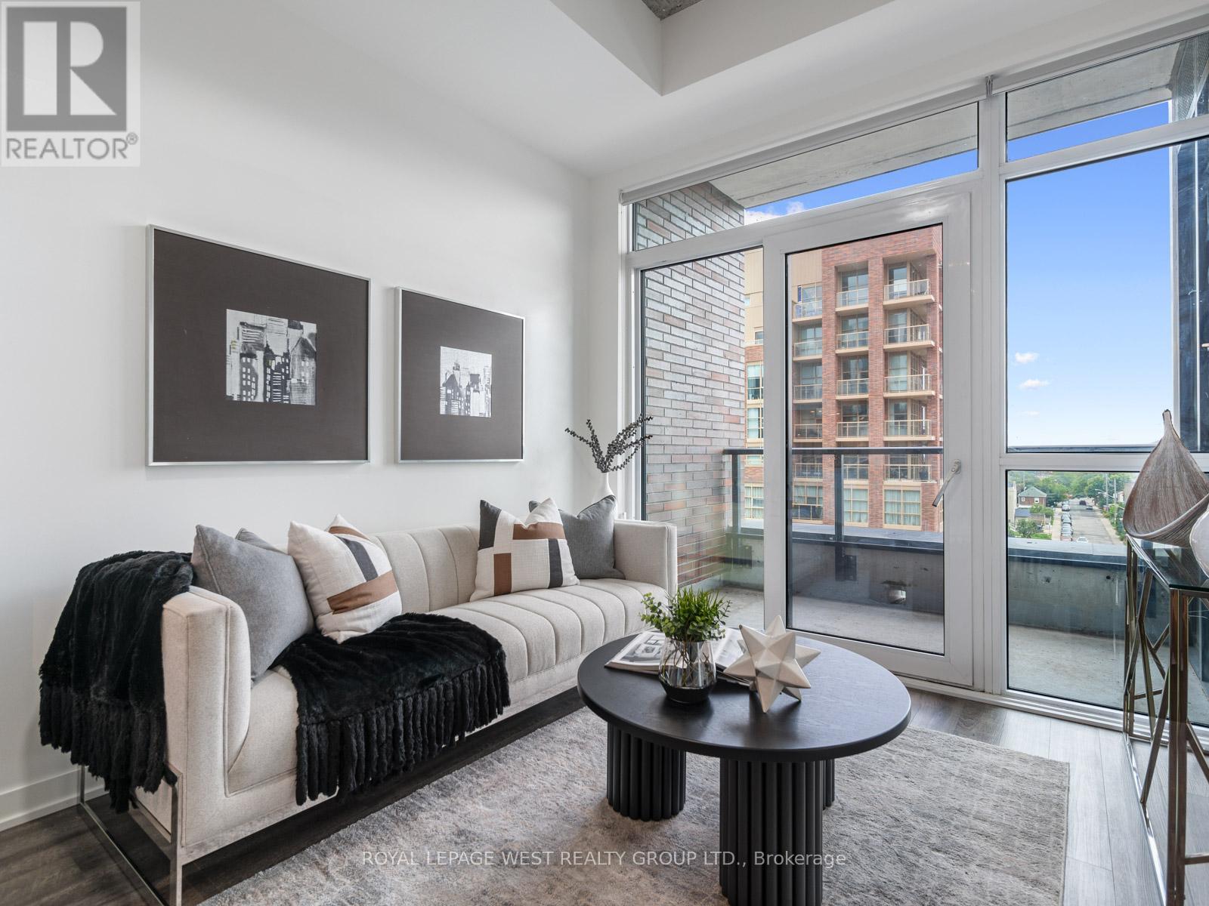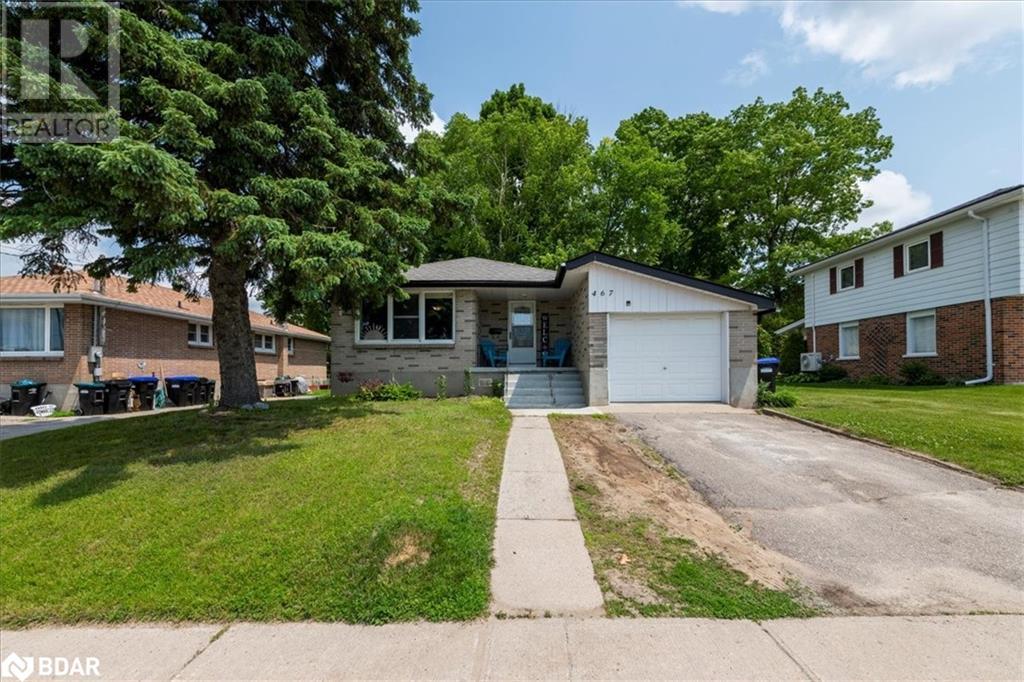78 Summit Avenue
Welland, Ontario
Charming and meticulously maintained home just a short stroll from beautiful Chippawa Park. This move-in ready gem features numerous updates, including a new furnace (2022), air conditioner (2024), and a stylishly renovated main floor bathroom. The inviting front living room boasts a large bay window, elegant ceiling details, and a cozy gas fireplace perfect for relaxing on chilly evenings. A formal dining area flows into a spacious kitchen, ideal for preparing delicious meals for family and friends. The main floor offers two comfortable bedrooms and a modern 3-piece bathroom. Downstairs, the fully finished lower level expands your living space with a generous family room, an office (or optional third bedroom), a laundry room, a versatile bonus/play room, a cantina, and a convenient 3-piece bathroom. Enjoy the added bonus of a 20' x 24' double-car garage with an attached three-season sunroom, perfect for relaxing or entertaining. Welcome to 78 Summit Avenue in Welland - your perfect next home! (id:60626)
RE/MAX Niagara Realty Ltd
1583 Shediac River Road
Shediac River, New Brunswick
*** WATER VIEW // DEEDED WATER ACCESS // IN-LAW SUITE OR RENTAL INCOME // 1.14 ACRE MATURE TREED LOT // DOUBLE GARAGE *** Welcome to 1583 Shediac River Rd, a charming brick and stone bungalow set on 1.14 acres with mature trees, nice views and deeded river access. This well-maintained home features a 1-BEDROOM IN-LAW SUITE with its own kitchen, 4pc bathroom with heated floor, and living room. The suite shares laundry on the main floor, though the main home is equipped for its own laundry connection. The main house boasts a great size EAT-IN KITCHEN and an inviting living/dining area centred around a STRIKING BRICK SURROUND WOOD-BURNING FIREPLACE. The main floor also features a primary bedroom with DOUBLE CLOSETS, 2 spare bedrooms (one with BUILT-IN SHELVING), and a 3pc bath with JACUZZI tub. Downstairs features a large OPEN MULTI-PURPOSE AREA, DEN WITH WOOD STOVE, potential 5th bedroom (non-egress), cold room, massive storage/crawl space for firewood, and 4pc bathroom with DUAL VANITY and CORNER SHOWER. You will enjoy the views in your back yard which includes BEAUTIFUL TREES and a SCREENED-IN GAZEBO with ELECTRICITY and SPEAKERS, the ideal spot to relax and unwind. This home is also equipped with INSULATED and HEATED WORKSHOP with WOOD STOVE, CEDAR GARAGE with LOFT, and PAVED DRIVEWAY. This beautiful property is a gem for nature lovers and its bonus in-law suite is perfect for multi-generational family living or for those looking for rental income!! (id:60626)
Creativ Realty
650 Harrington Road Unit# 102
Kamloops, British Columbia
One of the most well-appointed townhome offerings in Kamloops! West Pine Villas is a well-established, gated community in the heart of Westsyde, bordering the Dunes golf course. This 4 bedroom + den / 3 bathroom rancher style home has just over 2900 sq.ft. of living space & offers the perfect blend of level-entry living with all of the ‘essentials’ on the main floor (no stairs) plus a full basement. Living room has vaulted ceilings, real hardwood floors, dedicated dining area and a sliding glass door opening onto a charming patio area with mature landscaping & mountain views. Kitchen features stainless steel appliances, dedicated eating nook that opens via sliding glass door onto additional patio area. You’ll also find on the main floor the spacious primary bedroom with walk-in closet & 4-piece ensuite, additional bedroom and 4-piece bathroom. Lots of additional living space in the basement including family / media room, 2 more bedrooms + den / storage room, 3-piece bathroom, laundry room, and utility / workshop room. Semi-detached, double-car garage including workshop room plus 2 more parking spots in driveway. Central A/C. Pets allowed - 1 dog & 1 cat. Quick possession possible. Strata fee - $458.26. Buyer to confirm listing details / measurements if deemed important. Some photos virtually staged. (id:60626)
RE/MAX Real Estate (Kamloops)
617 Baywater Manor Sw
Airdrie, Alberta
Welcome to this FULLY UPGRADED 4 Bedroom, 3 Bath Home. This thoughtfully designed home features 9' ceilings, maple railing with iron spindles, a separate basement entrance and a convenient pantry. The main floor offers an open-concept living area with a fireplace, a dining area, a bedroom and a full bathroom. The beautiful kitchen is equipped with stainless steel appliances, tall upper cabinets, pot lights and granite countertops. Upper level offers the spacious master suite which includes a relaxing en-suite and a large walk-in closet. Two additional bedrooms, another full bath and a laundry area complete the upper level. The unfinished basement includes a separate side entrance and 9’ ceiling. Enjoy a double detached garage in the backyard, a desirable corner lot location and a paved back alley. CHECK OUT THE VIRTUAL TOUR and visit to see this stunning home in person. (id:60626)
RE/MAX House Of Real Estate
5103 2 Avenue
Edson, Alberta
PRIME LOCATION ON HIGHWAY GOING EAST BOUND! Building and land for sale! Lot size is 22,500. Currently a restaurant. Great location and well maintained building/restaurant space. Over 2400 Sq feet of usable space. Shingles replaced approx 5 - 6 yrs ago. Ample parking! Sea can/storage at back of building. Great opportunity at great price! Appraisal from 2019 on file. Option to lease out extra space at rear of building (for example, pizza place or other). This building can be purchased alone or in addition to the Wok Box Franchise. (id:60626)
Century 21 Twin Realty
713 - 1808 St Clair Avenue W
Toronto, Ontario
Reimagine urban living by crossing over to three amazing neighbourhoods - the Stockyards, Corso Italia and the Junction. One of the city's cultural hubs offering different flavours from all over the world. Delicious restaurants, decadent bakeries/cafes, and endless shops are all located steps away. The streetcar at your doorstep makes uniting to downtown Toronto as easy as 1, 2, 3. This sun drenched, 2 bedroom unit with 2 full bathrooms and a split layout is the epitome of a perfect floor plan. Sun-drenched with a south view and updated finishes, will make you feel at home. 10 ft exposed concrete ceilings, quartz countertops, marble backsplash and black fixtures are just some of the upgrades! One year old boutique building with only 11 floors. Don't miss out on this opportunity to reunite with modern living and the feeling of home. (id:60626)
Royal LePage West Realty Group Ltd.
1275 Simcoe Street S
Oshawa, Ontario
Seller will consider holding a mortage on this property; fire rated door from upper apartment to access the mutual laundry room; Legal Duplex; Furnace and air conditioning in 2024; Steps To New Marina Location, Lakeview Park And Oshawa Beach; 1-3 Bedroom And 1-1Bedroom Apartments; Basement and Upper apartment vacant So Set Your Own Rent; Extended Detached Garage; 55 Front Foot Lot; Large Front Yard. No Survey.Two Bedrooms On Upper Floor And One On Main Floor; Washroom On Main and second Floor; Rear Entrance To Basement Apartment. Mutual Laundry Room. Three bathrooms. Main floor bedroom and 2 upstairs. (id:60626)
Right At Home Realty
353 1 Shore Drive
Bedford, Nova Scotia
Searching for a Bedford condo with stunning water views? Look no further than 353 1 Shore drive. This almost 1400sqft condo is vacant and ready for new offers. This is a 3 floor unit townhome styled. On the main floor you find a large entryway, large living room or living dining combo and kitchen with lots of cupboard space and a peninsula. All with water views of the bedford basin . Off the Living room there's a large south easterly facing patio for watching the boats and enjoying the sun. Upstairs is fully the primary suite. A huge bedroom with vaulted ceilings, walk in closet and large 4 piece ensuite bath with separate stand up shower and clawfoot style tub. Down on the lower level you find the second bedroom with a walkout to the lower patio, a full bathroom and a large dedicated laundry room with storage. Outside the unit you have two storage spaces and two parking spaces. All of this within minutes of all of Bedfords amenities and close to Dartmouth and Halifax. (id:60626)
Keller Williams Select Realty
467 Irwin Street
Midland, Ontario
Welcome to this beautiful family home located on a quiet, tree-lined street in a sought-after neighborhood. This inviting residence offers the perfect blend of comfort, functionality, and style, making it ideal for growing families or those who love to entertain. Step inside and be greeted by a spacious open-concept floor plan that effortlessly connects the main living areas. The heart of the home is the updated kitchen, featuring elegant stone countertops, a large island for meal prep or casual dining, and an abundance of cupboard space to keep everything organized. Whether you’re hosting a dinner party or enjoying a quiet family meal, the kitchen is designed to meet all your needs. The expansive living and dining area boasts new flooring and provides the perfect setting for both relaxation and entertaining. Natural light pours in through oversized windows, creating a warm and welcoming ambiance throughout. Down the hall, you’ll find three generously sized bedrooms and a beautifully updated main bath, offering both style and functionality. A separate side entrance opens the door to endless possibilities, including a potential in-law suite or income-generating apartment. The fully finished basement is a true highlight, featuring a massive rec room complete with a cozy gas fireplace — perfect for movie nights or gatherings. An additional updated full bath and large windows enhance the comfort and livability of the lower level. Step outside to your own private backyard oasis. The large patio is ideal for summer BBQs, while the grassy area provides a safe and spacious place for kids to play. The rear man door to the single-car garage adds convenience, and the charming covered front porch is perfect for relaxing with a morning coffee. This wonderful home is just minutes from schools, parks, shopping, and all the amenities your family needs. Don’t miss your chance to make this move-in ready gem your forever home! (id:60626)
RE/MAX Realtron Realty Inc. Brokerage
- - 1241 Foxborough Private
Ottawa, Ontario
Looking to downsize and enjoy retirement? This bungalow style condo with attached garage is located in a safe and quiet neighborhood. A spacious main floor living room with gas fireplace, hardwood flooring and cathedral ceiling is combined with the dining area. A practical kitchen design with plenty of oak cabinets, counter space and built in lunch counter. Two bedrooms on the main level with the primary having a full ensuite bath and walk in closet. Convenient main level laundry room. Patio doors off the living room give access to a back patio area. A finished basement offers a family room, space for a home office, a 3rd bedroom, 3rd bathroom and plenty of storage areas. Efficient gas heat, central air, central vacuum. Comfortable, low maintenance living. Quick possession is available. (id:60626)
Exit Realty Matrix
1888 Westview Unit# 205
Lasalle, Ontario
Discover the perfect blend of luxury and convenience in this stunning condo. One of the larger condo's you will find nestled in a prime location, enjoy easy access to stores, parks, and scenic walking trails. This beautifully upgraded condo boasts high-end appliances, elegant crown molding, and striking high baseboards. The kit. features a ceramic backsplash, quartz countertops and a double-door pantry. Solid core doors, nine-foot ceilings, and custom walk-in closet provide a sense of sophistication and space. The bathrooms also showcase quartz countertops and luxury finishes. Luxury vinyl & ceramic floors throughout, enhance the modern aesthetic. Window treatments remain, adding to the move-in ready appeal. Don't miss this opportunity to live in a prime location with all the modern amenities you desire. Make this condo your new home and enjoy the best of comfort and convenience. (id:60626)
Royal LePage Binder Real Estate
9 Eden Place
Simcoe, Ontario
Charming 3 bedroom sidesplit in a beautiful neighbourhood. Pull into the private driveway leading to a manicured front yard and cozy entrance. Step indoors to the main floor with closet for coats and shoes. The living room is bright with natural light and offers plenty of space to relax or entertain. The living room is open to the dining room, the perfect spot for the whole family to gather together. Next, step into the kitchen with ample cupboard space, and U-shaped countertops. Enjoy breakfast bar seating with a view of the pretty backyard. Off the living room, it's just a few steps up to the second level. Up here are three comfortable bedrooms including the primary bedroom, a 5 piece bathroom with bubble tub and double sinks and a large linen closet. Downstairs a recreation room with large windows provides a secondary retreat. Also down here is a 2 piece bathroom, laundry room, utility room and tons of storage space. From the laundry room enjoy the walkout leading to the backyard. Outdoors, the back deck with pergola is the ideal spot to relax, barbecue and entertain. Landscaped with perennial gardens this space is like your own personal oasis. A shed provides storage for gardening tools and more. The attached garage allows you to park and keep your car dry as well as more storage space for all those extras in life. This well loved and maintained home is a pleasure to see! (id:60626)
Royal LePage Trius Realty Brokerage
















