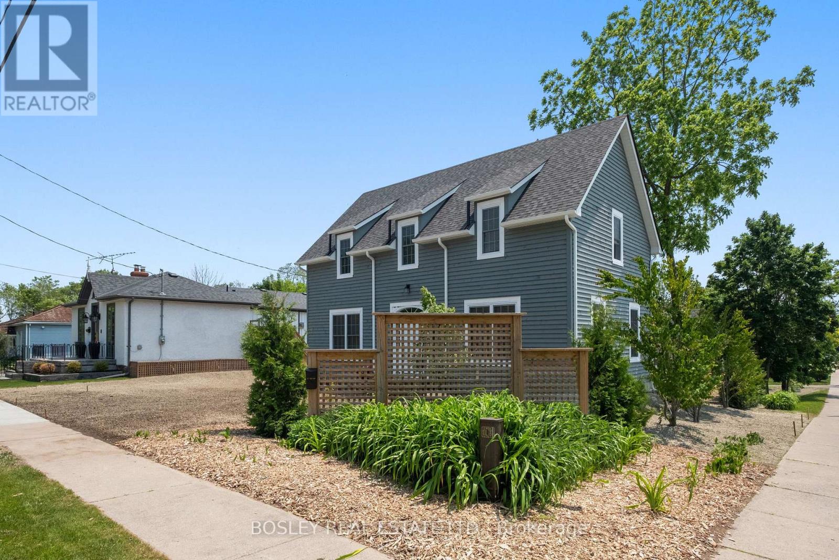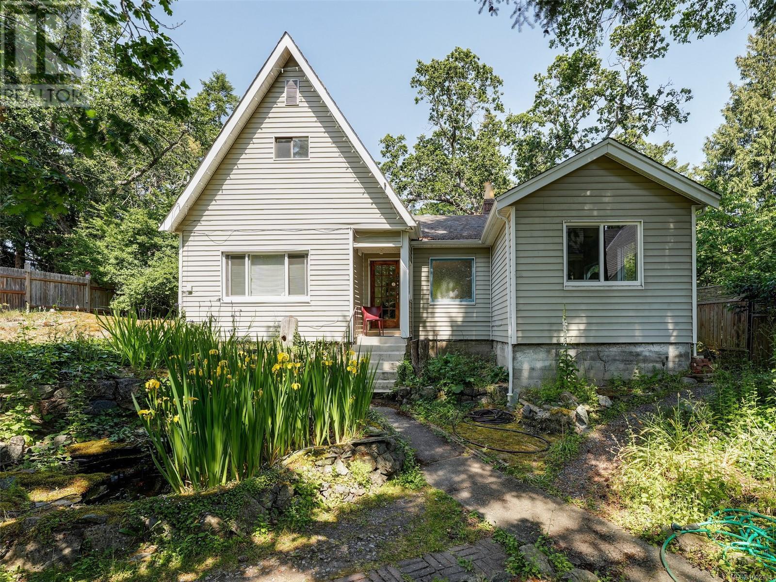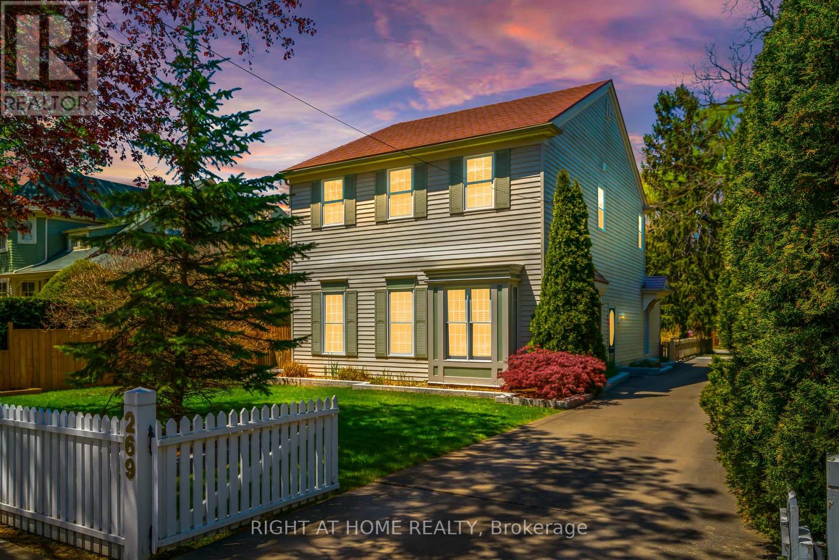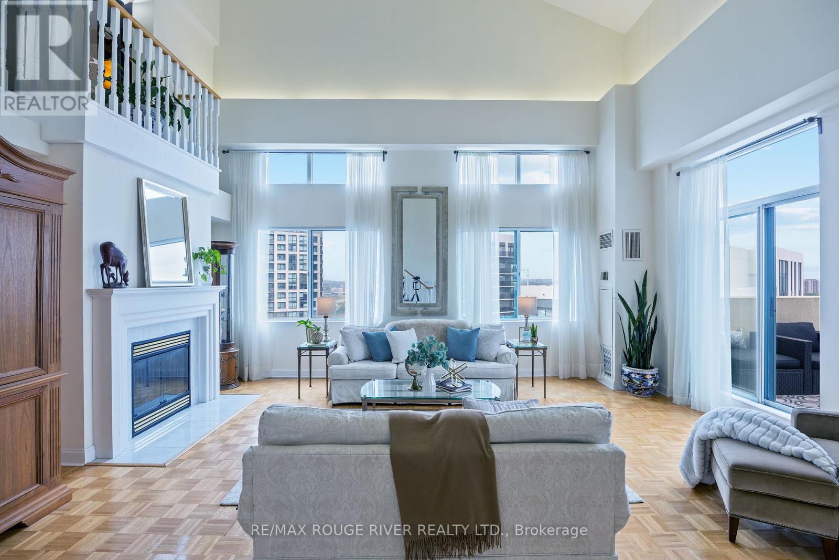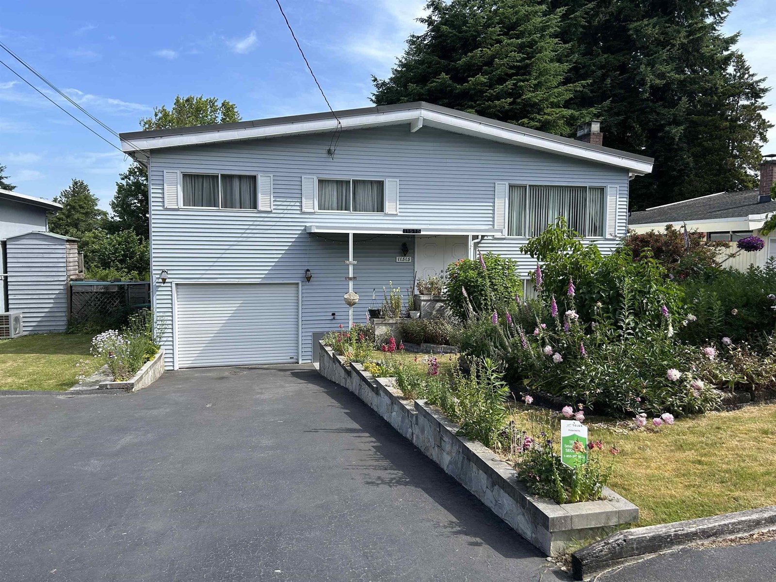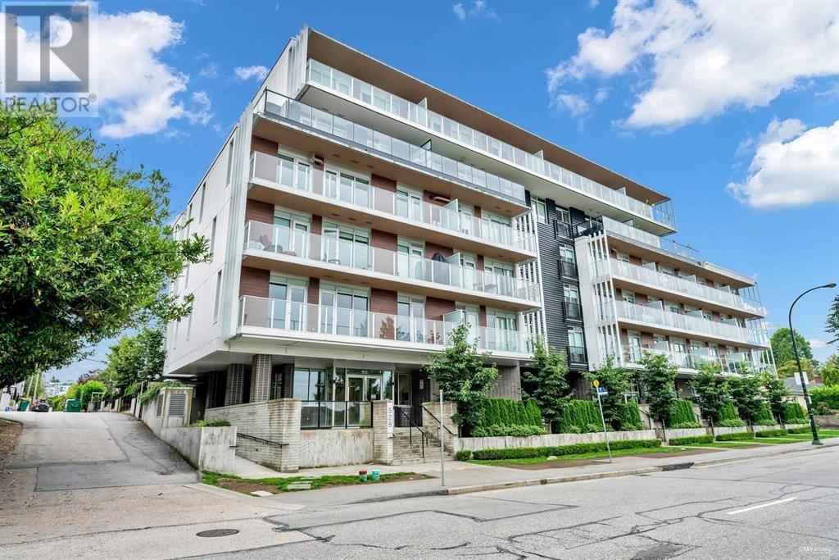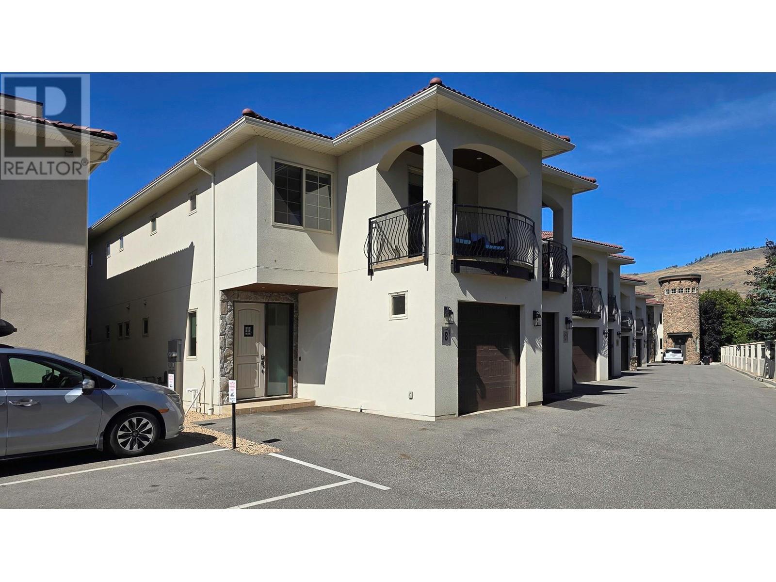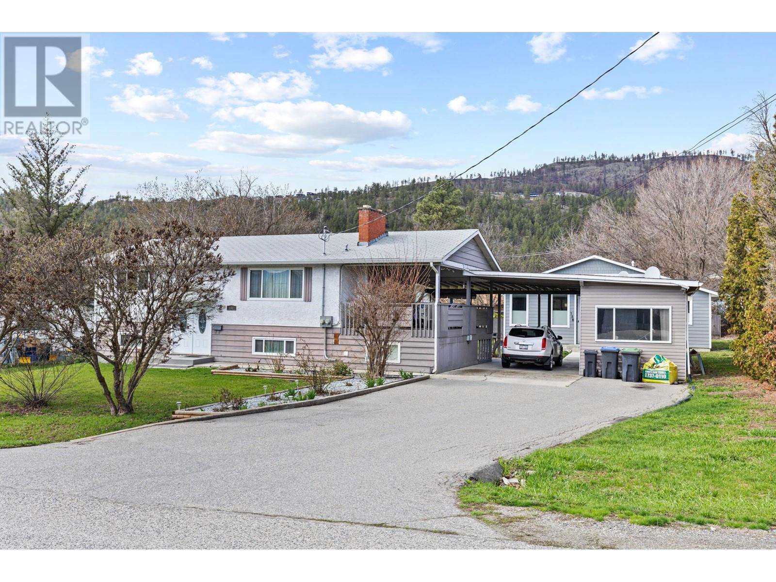6 Baskerville Crescent
Toronto, Ontario
Here is your perfect opportunity to move into the coveted Markland Woods neighborhood! This beautiful bungalow sits on one of the best lots of this tree lined family friendly street. A beautiful inground pool takes up only part of the large backyard, with room left for leisurely entertaining. Many renovations and updates, including beautiful hardwood flooring throughout the main floor, modern kitchen with granite countertops, updated bathrooms. Large basement with separate entrance has loads of potential. Above grade windows. Large laundry room, workshop, 3 piece bath. Pot lighting everywhere! Owned tankless hot water heater, central vacuum. (id:60626)
RE/MAX Ultimate Realty Inc.
161 Bruton Street
Port Hope, Ontario
Discover this beautifully crafted 3-bedroom, 2.5-bathroom home that seamlessly blends modern style with thoughtful functionality. Step into a bright, open-concept living space featuring a bespoke custom kitchen, soaring high ceilings, and large windows that flood the home with natural light. The unfinished basement, complete with a rough-in for a bathroom and oversized windows, offers exceptional potential to expand whether you envision extra bedrooms, a family room, or a guest suite. At the rear of the property, you'll find a detached garage accessed via a municipal lane. It includes a heated room and staircase to an upper level, ideal for conversion into a home office, studio, or guest loft. With modern water and sewer connections including a sewage pump linking the garage to the main house its ready for a variety of creative uses. Located in the heart of historic Port Hope, this home is just a short walk from downtown shops, restaurants, and the iconic Capitol Theatre, immersing you in the towns vibrant cultural scene. If you're looking for a stylish new home with room to grow, this thoughtfully designed property offers both. (id:60626)
Bosley Real Estate Ltd.
2784 Tudor Ave
Saanich, British Columbia
Charming 2-bedroom cottage located in the desirable neighborhood of Ten Mile Point. This cozy home is situated on a spacious 9000 sq.ft. lot, offering plenty of potential for outdoor living and landscaping. While in need of some TLC and updating, this property presents a unique opportunity to create your dream home in a prime location. The current appliance package belongs to the tenant, allowing for a blank canvas to design and customize to your liking. Don't miss out on the best-priced property in Ten Mile Point - schedule a viewing today and bring your decorating ideas to life (id:60626)
Exp Realty
269 Regent Street
Niagara-On-The-Lake, Ontario
INVESTMENT OPPORTUNITY OR FAMILY HOME!! Top location in town, one block from Queen Street, yet private with its 51x200 ft deep lot with mature trees and fully fenced. This 2 storey 4 bed, 4 bath home was built in 1950 and has been meticulously maintained. Whole home renovation ended in 2004. Very recent upgrades are listed - see photo #3. A few of these include aluminum lifetime roof, 70 cedars, $60k fencing, picket fence, 2023 furnace, A/C, and HRV unit. Complete new kitchen 2013, 1st floor windows replaced, doors, S/S fridge/dishwasher, stove, washer and dryer 2024, and newer stone patio. Dozens of grasses planted that can reach the second floor windows. Just stunning! This home can be used as a family home or income property with 2 separate entrances and loads of parking. The basement is unfinished but has potential to be finished. There is a main floor bedroom and ensuite. In the rear yard, you will find a separate garage and garden shed on a concrete pad. The profile of the home has all the character and charm typical of a beautiful downtown home of Niagara-on-the-Lake. Must see - won't last long! (id:60626)
Right At Home Realty
Ph 301 - 101 Subway Crescent
Toronto, Ontario
Experience elevated city living at PH301 in the Residences at Kingsgate. This expansive two-storey home in the sky offers over 2,275 square feet of luxurious living space, plus a 300 sq ft wraparound terrace with gorgeous panoramic views. The main floor is a showcase of light and space with an open-concept great room featuring vaulted 21 foot ceilings, oversized windows, gas fireplace, formal dining room, and charming bar alcove - perfect for entertaining. The main-floor primary suite boasts a large walk-in closet and luxurious 6-piece ensuite with double vanity, Jacuzzi soaker tub, glass-enclosed shower, and separate water closet with bidet. The kitchen features built-in appliances including a wall oven, microwave, cooktop stove, ample cabinetry and a generous eat-in area ideal for casual dining. An adjacent spacious laundry/storage room, rare in condo living, adds 150 sq ft of practical convenience. You'll also find generous storage and closet space throughout the home. The upper level offers a gallery-style overlook that opens to the great room below, creating a striking architectural feature. This level has a second full bedroom, multiple closet / storage spaces, a 4-piece bath with Jacuzzi, and a versatile open den - ideal for a home office, lounge, or third bedroom. Additional features include 2 side by side premium parking spaces and 2 adjacent lockers. Exceptional amenities include: a naturally lit indoor pool, sauna, fitness centre, 24/7 concierge, party room, guest suites, car wash, and bike storage. Live with ease at the pet friendly Residences at Kingsgate where transit, shopping, and major routes are all within reach. Located steps to Kipling Station (subway + GO), and minutes to highways 427, 401, QEW, and Pearson Airport. Walk to Farm Boy, or take a short drive to Metro, Loblaws, Costco, IKEA, and Sherway Gardens. Penthouse 301 is the perfect blend of comfort, convenience, and sophistication in one of Etobicokes most well-managed and quiet residences. (id:60626)
RE/MAX Rouge River Realty Ltd.
269 Regent Street
Niagara-On-The-Lake, Ontario
INVESTMENT OPPORTUNITY OR FAMILY HOME!! Top location in town, one block from Queen Street, yet private with its 51x200 ft deep lot with mature trees and fully fenced. This 2 storey 4 bed, 4 bath home was built in 1950 and has been meticulously maintained. Whole home renovation ended in 2004. Very recent upgrades are listed - see photo #3. A few of these include aluminum lifetime roof, 70 cedars, $60k fencing, picket fence, 2023 furnace, A/C, and HRV unit. Complete new kitchen 2013, 1st floor windows replaced, doors, S/S fridge/dishwasher, stove, washer and dryer 2024, and newer stone patio. Dozens of grasses planted that can reach the second floor windows. Just stunning! This home can be used as a family home or income property with 2 separate entrances and loads of parking. The basement is unfinished but has potential to be finished. There is a main floor bedroom and ensuite. In the rear yard, you will find a separate garage and garden shed on a concrete pad. The profile of the home has all the character and charm typical of a beautiful downtown home of Niagara-on-the-Lake. Must see - won't last long! (id:60626)
Right At Home Realty
1003 - 85 Bronson Avenue
Ottawa, Ontario
Experience luxury and space in this rare 3-bedroom (or 2-bedroom plus den) unit perched high above Ottawa's vibrant Centretown with stunning north-west views of the Ottawa River and the Gatineau Hills and balconies on both the north and south sides. Designed with an open-concept layout, the home is bathed in natural light, highlighting the rich hardwood flooring and elegant finishes and is ideal for entertaining. The gourmet kitchen boasts granite countertops, stainless steel appliances, and a rare double pantry. The primary suite features a spacious 5-piece ensuite, providing a serene retreat, walkin closet with custom built-ins and balcony. The versatile layout makes for an ideal work from home space. Additional conveniences include in-unit laundry, two storage lockers combined, two underground parking spaces (with potential for third spot not included). Building amenities include the peaceful Gardens, gym, party room and underground guest parking. Steps to the Ottawa River Parkway walking and biking paths, Lyon Street O-train, Lebreton Flats and the new library as well as all Centretown has to offer. Vacant, quick closing available (id:60626)
RE/MAX Hallmark Realty Group
11515 97a Avenue
Surrey, British Columbia
An OLDY but a GOODY! There is a lot of character in this charmer from the 60's! This bi-level entry is loaded with features: 6 year old roof; double glazed windows; newer appliances; new electrical panel; a bachelor unauthorized suite with covered patio; extra long single car garage and beautiful landscaping. Right now you have a great view of the park below and in the fall when the gorgeous huge trees shed their leaves, you will have an AMAZING view of the river and the mountains! GO TO MY WEBSITE . BRYANL.COM TO SEE ALL THE PICS AND VIDEOS. (id:60626)
Macdonald Realty (Surrey/152)
601 528 W King Edward Avenue
Vancouver, British Columbia
This desirable south-facing penthouse boasts an impressive 9´3" ceiling height and a spacious 266 sq.ft. balcony. Built with concrete construction, it features an efficient layout with bedrooms strategically placed on opposite sides for privacy. The generous den offers the flexibility to serve as a third bedroom. Enjoy stunning, unobstructed city and park views, with future southern developments restricted to low-rise townhomes. Perfectly located, it´s just a 5-minute walk to the park and directly across from the SkyTrain station, combining tranquility with urban convenience. This home offers a rare blend of style, functionality, and accessibility in a vibrant yet serene setting. (id:60626)
Luxmore Realty
7373 Brooks Lane Unit# 8
Vernon, British Columbia
This gorgeous townhome in the gated Tuscan Terrace community offers resort-like beachfront living only minutes from downtown Vernon. This 5-bedroom, 3.5-bathroom home is open and bright, with tasteful, modern finishings. On the main level, the kitchen/living room area is perfect for entertaining guests, with easy access to the deck, outdoor barbecue, and courtyard. Journey upstairs to the primary suite with your private deck offering a lake view, gorgeous ensuite & spacious walk-in closet. Two more bedrooms, a full bath and a laundry room complete the upper level. The basement has a living room area, two more spacious bedrooms, a full bath and a gym area/media room. Bare land strata. Pets are welcome (with restrictions - 1 dog &/or 1 cat). This unit conveniently comes with 2 parking spots (1 garage and 1 uncovered), a spot on the community paddleboard rack, and a boat slip with a lift. This beautiful gem is the epitome of Okanagan living. Furniture/furnishings negotiable. (id:60626)
Royal LePage Downtown Realty
160 Cariboo Road
Kelowna, British Columbia
Fantastic Investment Opportunity in North Glenmore! This exceptional property features a spacious 4-bedroom family home, complemented by a 1-bedroom suite, providing ample living space and privacy. In addition, a nearly-new, 2-bedroom, 1,000 sq. ft. carriage home adds tremendous value with its modern finishes and separate living area—ideal for rental income or extended family. Sitting on a large 0.34-acre lot, this property offers endless potential with its current zoning (MF1) and the new OCP supporting potential rezoning to MF2 for even greater density. The generous lot size means plenty of room for future development, making this a perfect holding property for savvy investors. OPEN HOUSE MAY 4 1:00 - 2:30 Enjoy the private patio and expansive outdoor space, plus plenty of parking for residents and guests. Whether you're looking to add value through rental income or explore future development possibilities, this property is an opportunity not to be missed! (id:60626)
Macdonald Realty
51 Wood Crescent
Essa, Ontario
Welcome to 51 Wood Crescent, a stunning newly built 3,000 sq. ft. home offering modern luxury and timeless elegance. This 5-bedroom, 3.5-bathroom 2 storey Victoria model is designed for both comfort and sophistication, boasting spacious living areas, high-end finishes including a 24 x 24 tile upgrade, and exceptional attention to detail. Upon entering, you are greeted by soaring 9-ft ceilings on the main floor, creating an airy and open atmosphere. The main level features a formal dining room and living room, perfect for entertaining, along with a spacious family room seamlessly connected to the gourmet kitchen. The kitchen is a chef's dream, complete with premium finishes, ample cabinetry, and a walkout to the backyard, ideal for outdoor dining and relaxation. Upstairs, the primary suite is a true retreat, offering his and hers walk-in closets and a lavish 6-piece ensuite with a soaker tub, glass-enclosed shower, and double vanity. The additional bedrooms are generously sized, with a convenient semi-ensuite design, ensuring both privacy and functionality. The home continues to impress with 9-ft ceilings on the second floor and 8'4" in the basement, adding to the sense of space and luxury. A two-car garage with direct home access provides convenience, while the thoughtfully designed layout ensures both elegance and practicality.This remarkable home at 51 Wood Crescent is a perfect blend of style and comfort don't miss your opportunity to make it yours! (id:60626)
Keller Williams Realty Centres


