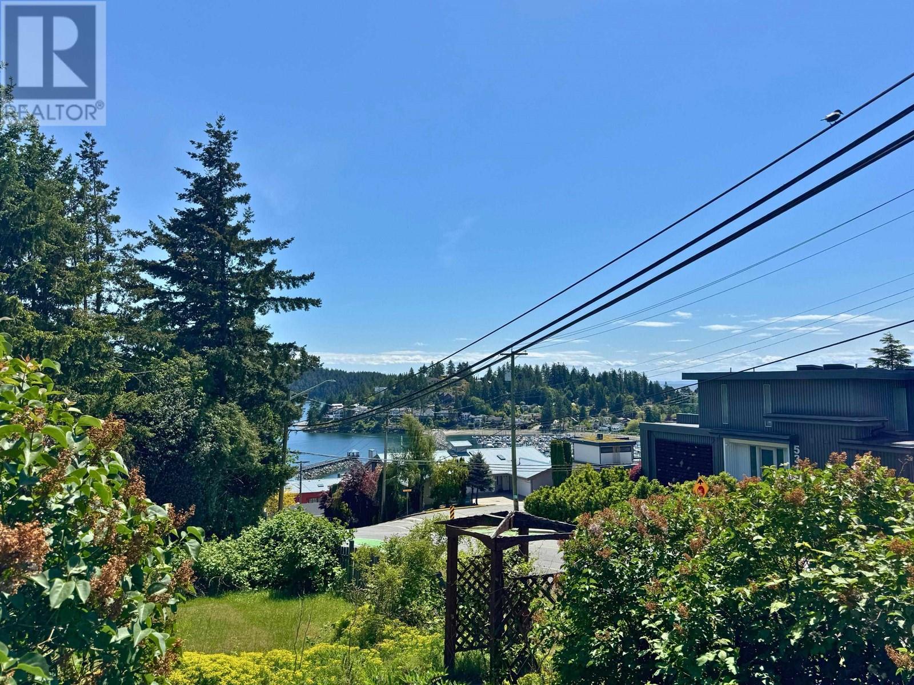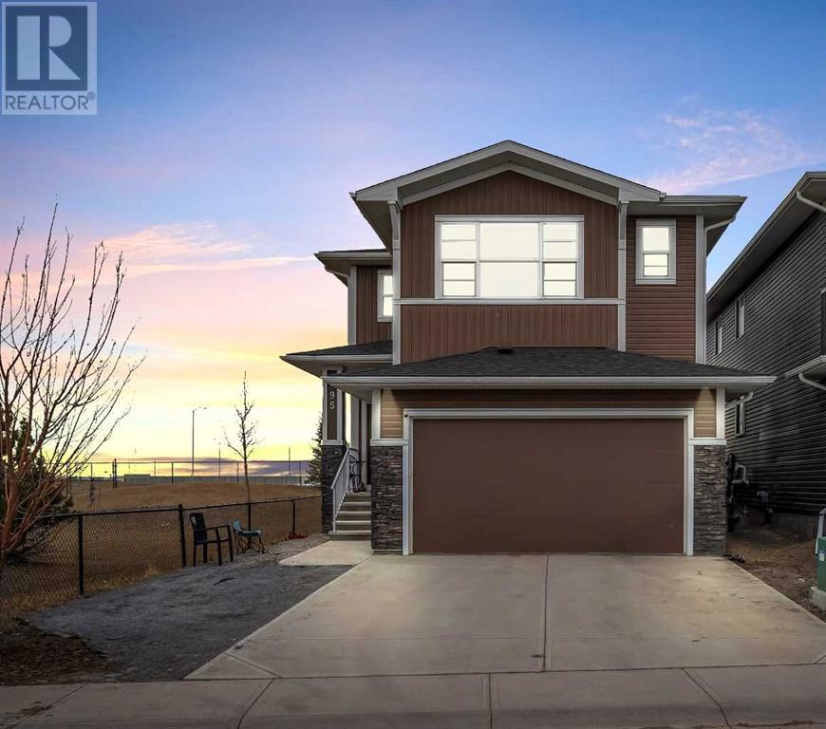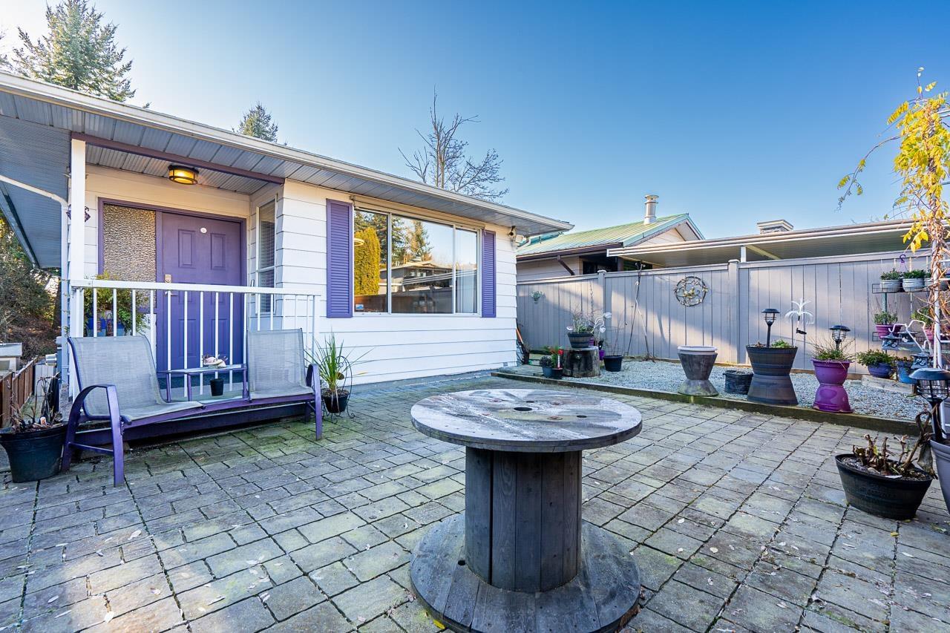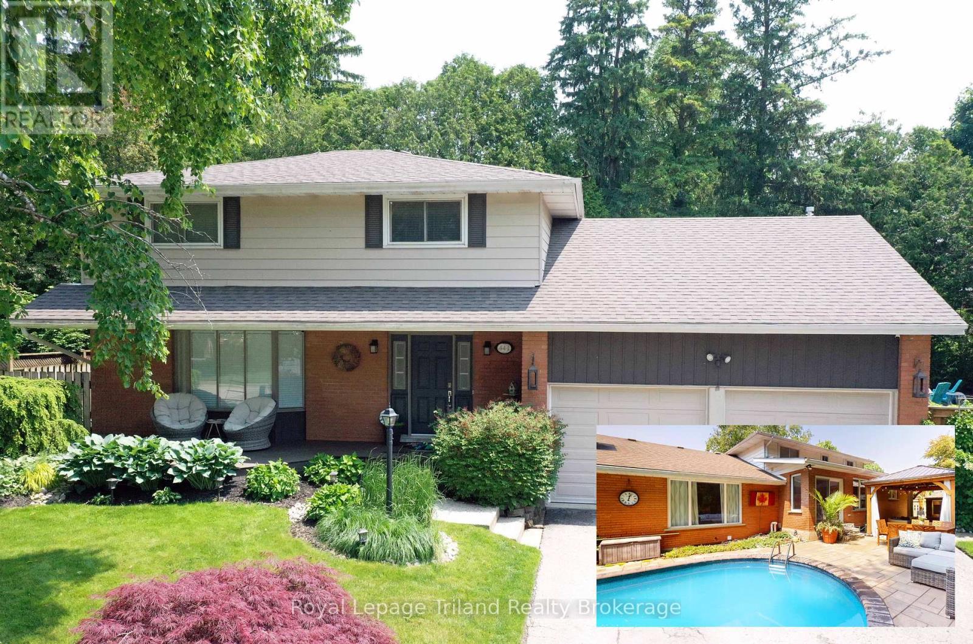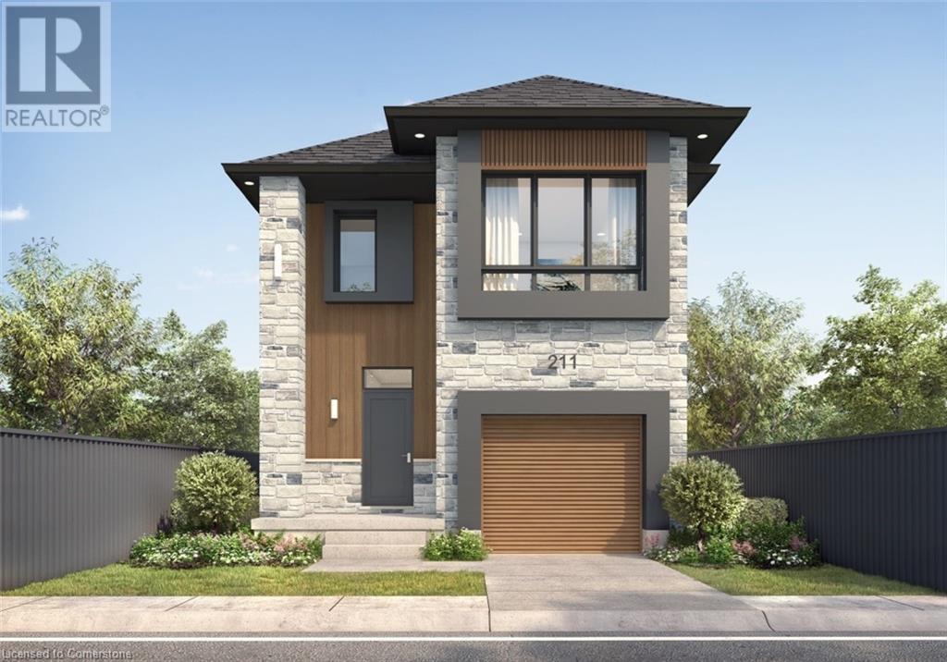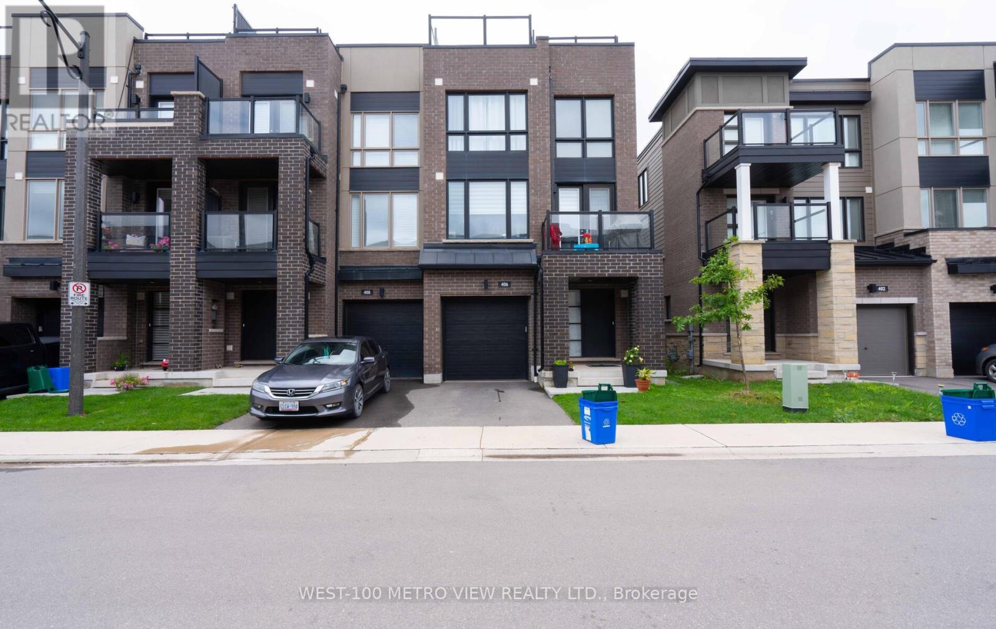47 Quigley Street
Essa, Ontario
Top 5 Reasons You Will Love This Home: 1) Welcome to 47 Quigley Street, where meticulous design and modern finishes come together in this beautifully appointed five bedroom home adorned by an open-concept layout and stylish touches throughout 2) The heart of the home is the spacious main level, perfect for gathering with friends and family, including a large kitchen island anchoring the space, overlooking the inviting living room complete with a striking gas fireplace in a stone surround that adds warmth and charm 3) Upstairs, you'll find four generous bedrooms including a versatile room, ideal as a home office, playroom, or a dressing room, along with a convenient upper level laundry room 4) The fully finished basement expands your living space even further with a bright family room, full bathroom, additional bedroom, and a dedicated storage area, perfect for teens, guests, or extended family 5) Tucked in a family-friendly neighbourhood, this home backs directly onto a park, offering scenic views, extra privacy, and a greenspace oasis just beyond your backyard. 2,161 above grade sq.ft. plus a finished basement. Visit our website for more detailed information. (id:60626)
Faris Team Real Estate Brokerage
125 Applecrest Court
Kelowna, British Columbia
Welcome to this 4-bedroom, 3-bathroom family home in North Glenmore's heart. With 2,024 sq ft of living space on a 0.21-acre lot, this property offers a serene escape with the perfect blend of comfort and convenience. All the big-ticket mechanicals have been recently updated. HWT 2021, A/C 2023 and Furnace 2018. Backing protected green space, you'll enjoy privacy and stunning valley and mountain views from your backyard deck. Inside, you'll find three bedrooms on the upper level, including a spacious primary suite with its own ensuite bathroom. An additional bedroom downstairs adds extra versatility, perfect for guests or a home office. The home features durable and stylish laminate flooring throughout the living space, carpet in the bedrooms, tile kitchen and a cozy gas fireplace in the living area. For the hobbyist or car enthusiast, the large garage offers ample space, while the property’s walkable proximity to Glenmore Elementary School and Dr. Knox Middle School is a parent's dream. You're close to golf courses and Kelowna International Airport, meaning everything you need is just minutes away. Step outside to your private backyard oasis where you can relax on the deck, take in nature's beauty, and savour the tranquillity of this exceptional location. This is an opportunity to own a home in a sought-after neighbourhood with unparalleled views, privacy, and convenience. Don’t miss your chance to make it yours! **Some photos are digitally staged** (id:60626)
Engel & Volkers Okanagan
547 N Fletcher Road
Gibsons, British Columbia
ATTENTION INVESTORS, BUILDERS & DEVELOPERS! This exceptional opportunity at 547 North Fletcher Rd in Lower Gibsons offers a stunning development lot zoned RM-1, ideal for townhouses or condos. With breathtaking views of the ocean, marina, and Keats Island, this property provides the potential to live in or rent out the existing home while planning your future development. Enjoy a prime location just a 3-minute walk to "Lower G," with charming restaurants, cafes, breweries, shopping, marina and the scenic boardwalk. Easy access to transit, schools, and the ferry terminal adds to the convenience. The true value lies in the land itself. Visits are by appointment only. Don't miss out on this golden opportunity! *All development inquiries should be directed to the Town of Gibsons. (id:60626)
Royal LePage Sussex
95 Redstone Heights Ne
Calgary, Alberta
CORNER LOT NEXT TO KID'S PARK | NO NEIGHBOURS AT THE BACK | 2 BEDROOM LEGAL BASEMENT SUITE | MAIN LEVEL FLEX ROOM(Could be used as another bedroom) & FULL BATH | CHEF & SPICE KITCHEN | MARBLED QUARTZ COUNTERTOPS | FULL HEIGHT CABINETRY | ELECTRIC FIREPLACE | 4 UPPER LEVEL BEDROOMS (INCLUDING TWO MASTER BEDROOMS)| UPPER FAMILY ROOM | FULL LAUNDRY ROOM | SEPARATE SIDE ENTRY TO BASEMENT | . Discover this stunning two-storey CORNER HOUSE , offering over 3,500 SqFt of elegantly designed living space in the highly desirable REDSTONE community. Situated on a quiet street, —with NO NEIGHBOURS BEHIND and has adjacent park, providing an unmatched sense of privacy and tranquility.As you enter, you’re greeted by a grand open foyer that sets the tone for the home’s airy, open-concept layout. The main level is highlighted by 9-ft ceilings, a versatile den (perfect for a home office or easily converted into a 5th bedroom), Full Bath, and an expansive living room with Electric FIREPLACE.The chef’s kitchen on the Main Floor is truly the heart of the home, designed for both culinary passion and entertaining. Rich espresso cabinetry is paired with a sophisticated elegant backsplash and upgraded stainless steel appliances, built-in microwave and oven, and refrigerator. The oversized center island with seating is perfect for casual meals or gathering with friends and family. Adding a special touch is the SPICE KITCHEN, located just off the main kitchen, complete with a full-functioning Gas Range, Chimney Hood Fan, Sink and additional storage, providing a space to keep the aromas of your cooking contained while still offering all the amenities of a fully equipped kitchen.Head up the plush carpet stairs to unparalleled comfort awaits; a spacious family room, 4 bedrooms, 3 bathrooms and a walk-in laundry room, the spacious BONUS ROOM offers a flexible space for relaxation or play. The second floor includes TWO MASTER BEDROOMS, each with its OWN PRIVATE ENSUITE. The MAIN PRIMARY B EDROOM is a private retreat, with luxurious 5-piece ensuite, and a generous walk-in closet. The second primary bedroom also enjoys a private 4-piece ensuite for ultimate convenience and comfort. Additionally, two well-sized bedrooms and a shared 4-piece bathroom complete the upper floor. The upper walk-in laundry room holds a front loading washer/dryer, shelving for detergent.For added versatility, THE FULLY FINISHED LEGAL BASEMENT SUITE provides 2 bedrooms, 1 bathroom and Kitchen perfect for extended family or as a potential rental income opportunity. The Basement also includes its own laundry and a storage area.Located next the to kid's park, moments away from playgrounds, walking paths, shopping plazas, CrossIron Mall, and with convenient access to public transit, Metis Trail, and Stoney Trail, this home offers the perfect blend of privacy, convenience, and luxury.Don’t miss the opportunity to call this rare gem your own—schedule your private showing today! (id:60626)
Royal LePage Metro
33138 Myrtle Avenue
Mission, British Columbia
RENOVATED HOME ON A QUIET STREET! GREAT FOR NEW OR EXTENDED FAMILY! Fully Fenced, Maintenance-Free Yard...Just add patio furniture and enjoy! Owners have added a lovely 2 BEDROOM SELF-CONTAINED SUITE including New Kitchen, New Bathroom, New Flooring and New Lighting! Upstairs, there is a Fully Remodelled Bathroom with Deep Tub, New Vanity, New Tile Tub-Surround and New Tile Flooring! Kitchen has been refreshed with New Counters, Sink, Faucet and Paint! New Decora plugs and switches throughout, new lighting fixtures, lots of new paint, and new vinyl flooring in Foyer and interior stairs. Enjoy glorious sun on your South Facing Balcony and even your front yard, which enjoys lots of sun from the West. Click on Matterport Tour! OPEN HOUSE 12-2PM SATURDAY JULY 12! (id:60626)
Macdonald Realty
444 Lee Avenue
Woodstock, Ontario
Soak up summer fun & sunshine in your own private oasis! Welcome to tree-lined Lee Avenue, where this 2,500 sq.ft., 4-bedroom, 4-bathroom home with a double car garage offers the perfect blend of comfort and outdoor enjoyment. The fully fenced, private backyard is designed for unforgettable gatherings with family and friends, featuring a heated inground pool with trendy wooden cabana, a built-in outdoor gas fireplace, textured stone patio, and still plenty of green space for kids and pets to run free. For bigger adventures, Roth Park and scenic conservation trails are just steps away at the end of the road. Inside, the main floor features two inviting living areas, including a cozy family room with a gas fireplace overlooking the stunning backyard. The spacious dining room comfortably seats twelve, while terrace doors off the kitchen lead directly to the pool and patio for seamless indoor-outdoor living. The kitchen offers a panoramic view of the backyard, keeping you connected to all the action. Second living room on the main floor provides the ideal space for hobbies and hosting extra family. Upstairs, youll find four good-sized bedrooms, including a generous primary suite complete with a walk-in shower ensuite.The fully finished basement adds even more living space with a large family room, a cozy den, a fourth bathroom, and abundant storage throughout. Stop by and explore this welcoming neighbourhood, just moments from parks, conservation trails, and with convenient access to KW-Cambridge & London. Come see this showstopper for yourself! (id:60626)
Royal LePage Triland Realty Brokerage
76 8111 Saunders Road
Richmond, British Columbia
OSTERLEY PARK - a rarely available well-maintained townhouse community with beautiful landscaped grounds & pond with mature park-like setting. Spacious 2-Level townhouse boasting 1,625 sq. ft. of living space with 3 bedrooms & 2.5 baths, perfect for downsizer and young family. Features large living & dining areas that easily accommodates house sized furniture, gas fireplace, and a West facing backyard for outdoor entertainment. Bonus third level attic access for extra storage. Single carport plus 1 open parking. Resort-style amenities including indoor pool, hot tub, sauna, gym, lounge, & workshop. Central to transit & shopping. Just 10-minute walk to Broadmoor Shopping Village. Bring your creative ideas and turn this into your dream home. Great value and prime location - Don't Miss ! (id:60626)
RE/MAX Westcoast
472 Green Gate Boulevard
Cambridge, Ontario
MOFFAT CREEK - Discover your dream home in the highly desirable Moffat Creek community. These stunning detached homes offer 4 and 3-bedroom models, 2.5 bathrooms, and an ideal blend of contemporary design and everyday practicality. Step inside this Orchid B model offering an open-concept, carpet-free main floor with soaring 9-foot ceilings, creating an inviting, light-filled space. The chef-inspired kitchen features quartz countertops, a spacious island with an extended bar, ample storage for all your culinary needs, open to the living room and dining room with a walkout. Upstairs, the primary suite is a private oasis, complete with a spacious walk-in closet and a luxurious 3pc ensuite. Thoughtfully designed, the second floor also includes the convenience of upstairs laundry to simplify your daily routine. Enjoy the perfect balance of peaceful living and urban convenience. Tucked in a community next to an undeveloped forest, offering access to scenic walking trails and tranquil green spaces, providing a serene escape from the everyday hustle. With incredible standard finishes and exceptional craftsmanship from trusted builder Ridgeview Homes—Waterloo Region's Home Builder of 2020-2021—this is modern living at its best. Located in a desirable growing family-friendly neighbourhood in East Galt, steps to Green Gate Park, close to schools & Valens Lake Conservation Area. Only a 4-minute drive to Highway 8 & 11 minutes to Highway 401.**Lot premiums are in addition to, if applicable – please see attached price sheet* (id:60626)
RE/MAX Twin City Faisal Susiwala Realty
406 Athabasca Common
Oakville, Ontario
Client RemarksWelcome to this beautifully upgraded executive corner-unit townhome that feels just like a semi. Located in a highly sought-after community just minutes from Highways 403 and 407, and steps from shopping, dining, and everyday conveniences. This spacious 3-storey home boasts hardwood flooring throughout and a solid oak staircase, showcasing pride of ownership at every turn. The bright and open second level features a sleek kitchen with stainless steel appliances, built-in shelving, quartz countertops and upgraded backsplash. The kitchen flows seamlessly into the dining and living area which boasts a stunning stone feature wall. Step out onto the balcony for a perfect extension of your living space. Upstairs you'll find two generously size bedrooms, with the primary bedroom offering both his and hers closets and a private 3-piece ensuite. The crown jewel of the home is the expansive rooftop terrace an entertainers dream with sweeping views. The ground level features a dedicated laundry area, interior entry from the garage, and additional storage space. Additional upgrades include a water softener system and reverse osmosis filtration, making this home as functional as it is beautiful. Property is currently tenanted, tenant is willing to stay if desired by Buyer. A true must-see! (id:60626)
West-100 Metro View Realty Ltd.
142 Grand River Street N
Paris, Ontario
Welcome to 142 Grand River Street N in Paris! Unlock a rare investment opportunity in one of Ontario's most charming towns. Nestled right in the heart of Paris, this versatile mixed-use property offers endless possibilities for savvy investors or entrepreneurs looking to establish roots in a thriving community. This solid 2.5-storey brick triplex features three self-contained units an excellent setup for those wanting rental income while keeping options open for personal use or future expansion. The property includes two spacious 2-bedroom units and one generous 3-bedroom unit, offering versatile living arrangements for tenants or owners alike. But that's just the beginning. Included on the property is a historic two-storey barn (approx. 35' x 39'), dating back to the 1800s. Whether you envision a creative studio, workshop, retail space, or an income-generating rental, the potential is undeniable. Refurbish and reimagine - this space is ready for its next chapter. What truly sets this property apart is its core commercial zoning. Imagine running your own boutique, café, office, or gallery at street level while living steps away, all within the energetic downtown core. Paris is a destination community, popular with both residents and visitors, and known for its vibrant local businesses, beautiful riverside views, and small-town charm. Whether you're an investor, entrepreneur, or visionary, this property delivers location, versatility, and income potential all in one. (id:60626)
RE/MAX Escarpment Realty Inc.
408 4th Street S
Hanover, Ontario
This fantastic property is located one of Hanover's most sought after areas. Consisting of 3 + 2 bedrooms, large kitchen with center island & quartz counters, dining area with patio doors to covered rear deck, living room with gas fireplace, primary bedroom with ensuite & walk in closet, main floor laundry & full bath. Downstairs is an entertaining size rec room with gas fireplace and wet bar, 2 bedrooms, a gym/office, mechanical area, 3rd full bath and tons of storage. Home has a security system, the 2 car garage has an entrance way to the basement, the rear yard is fully fenced, nicely landscaped and has a lawn irrigation system. (id:60626)
Louis Whaling Real Estate Broker Inc.
17 Denney Drive
Essa, Ontario
Tranquil Century Home with Separate In-law Suite and Large Workshop. Nestled on a park-like setting overlooking a picturesque farm meadow. This spacious century home offers a unique blend of historical charm and modern amenities. Sitting on over half an acre of land with mature trees and a peaceful atmosphere. The farm size kitchen and large family room are the heart of the home. Upstairs you will find an expansive master with laundry and 3 piece bath. The Wrap-around Covered Porch and the Juliet Balcony adorn the main house. In the yard you'll find a beautiful gazebo, perfect for summer picnics. The main floor features a private 1 bedroom in-law suite, complete with its own entrance and deck ensuring privacy and convenience for guests or as a potential income. A large garage/workshop provides plenty of room for hobbies and storage. Landscaped grounds with mature trees create a serene backdrop, inviting relaxation and outdoor enjoyment. Additional storage space is provided by a sea can. This home is an oasis of tranquillity, offering a blend of modern functionality and the charm of yesteryears. Whether you're seeking a peaceful retreat for your family or considering income potential through hosting guests, this property offers comfort in a desirable countryside setting. Recent upgrades include some new windows 2018, Furnace fireplace and propane appliances 2018, Roof 2017 on house, reverse osmosis filter in kitchen (id:60626)
Century 21 B.j. Roth Realty Ltd.



