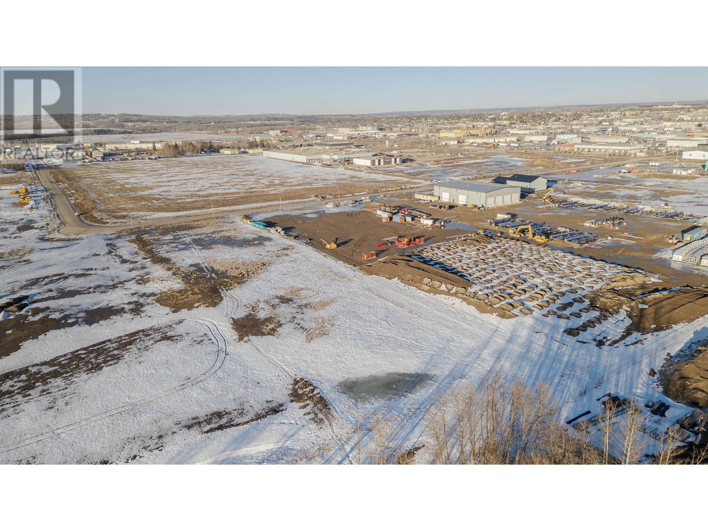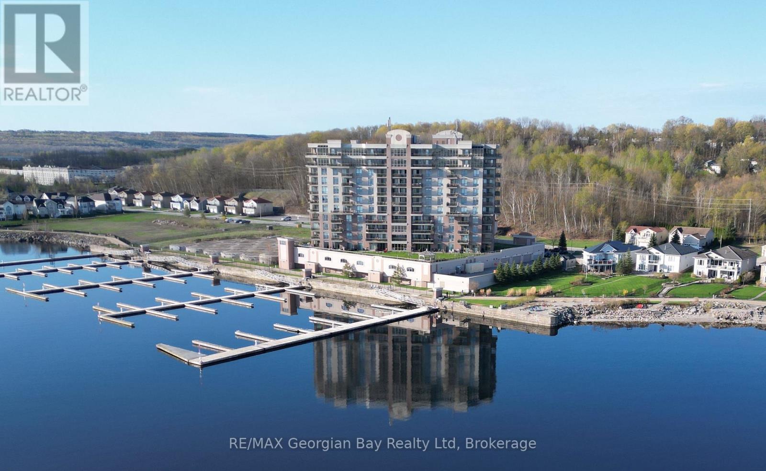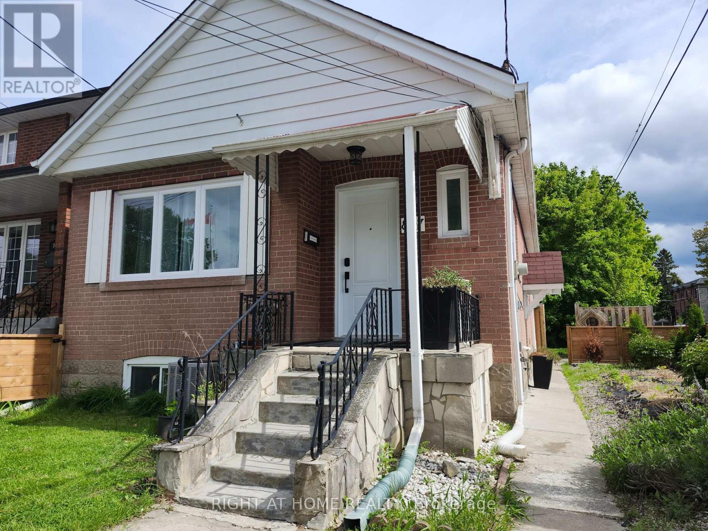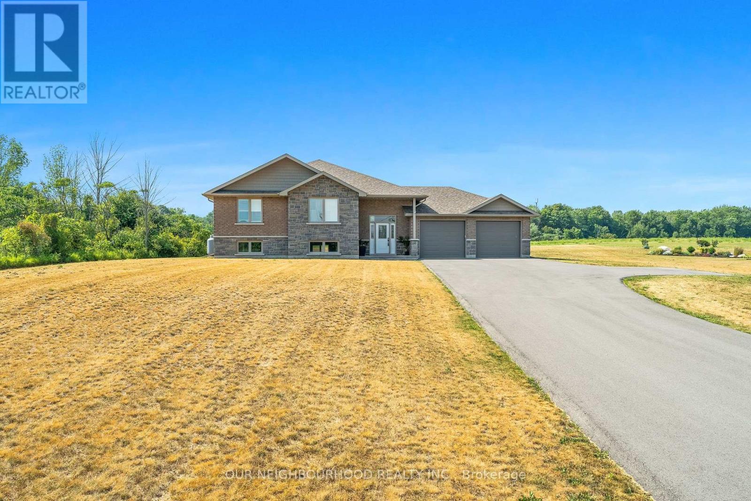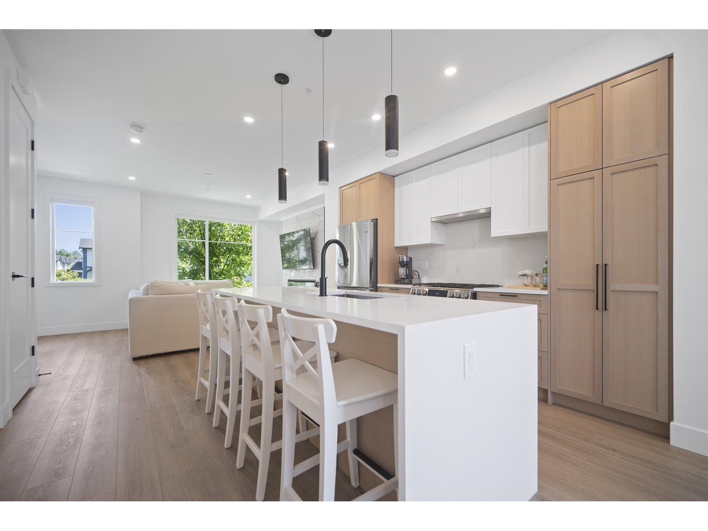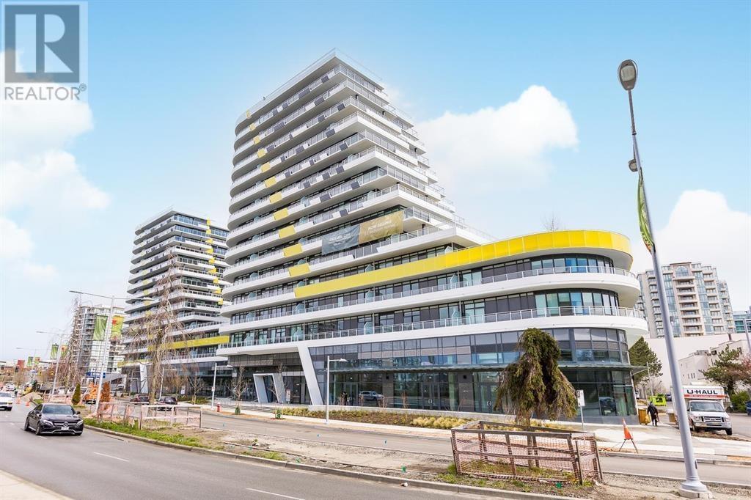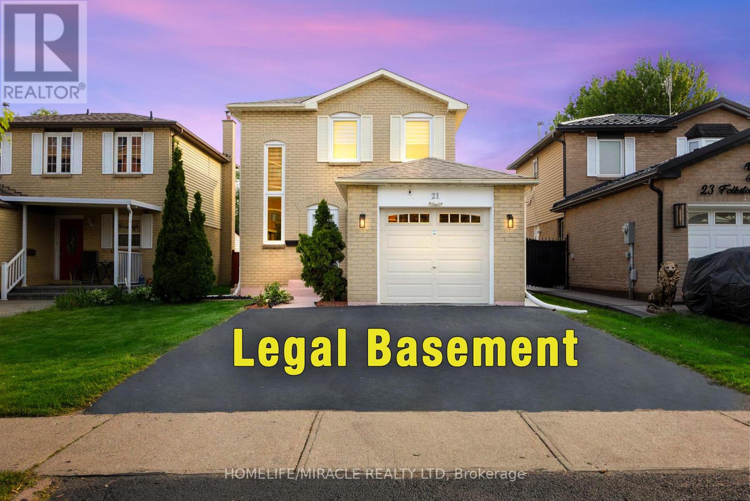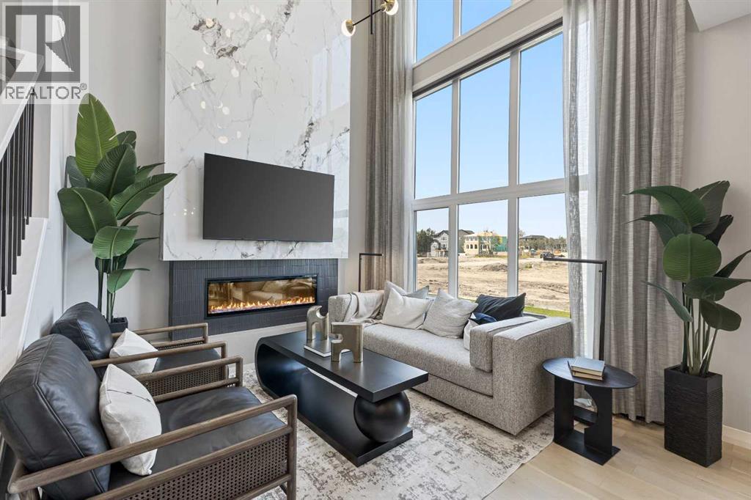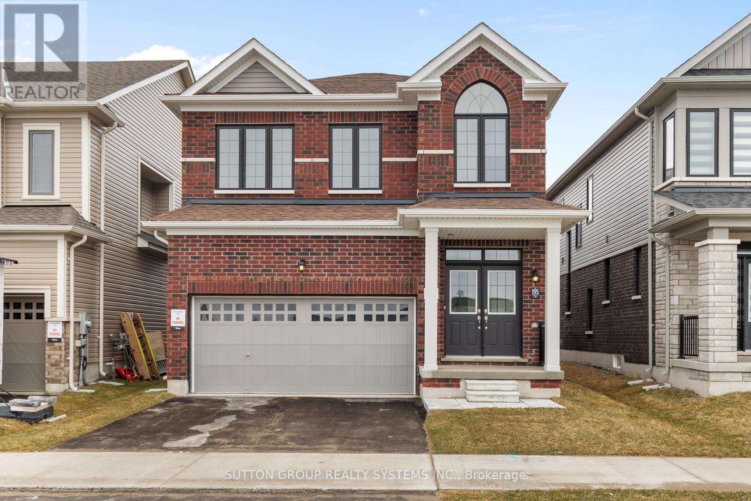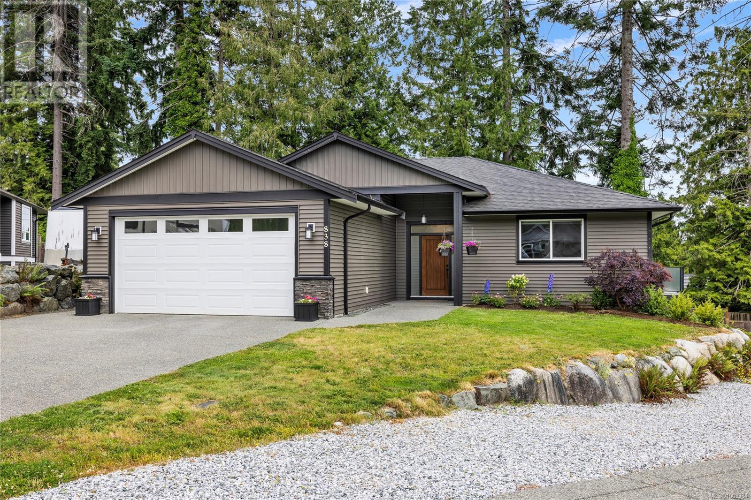Lot E Tahltan Road
Fort St. John, British Columbia
Phase 2 now available in Fort St John's newest light industrial subdivision. This 4.25 acre parcel features full city services, paved street, convenient access to the Alaska Highway and located across from Canadian Tire. Parcels can be combined if larger sizes are needed. * PREC - Personal Real Estate Corporation (id:60626)
Century 21 Energy Realty
4 Old Carling Road
Carling, Ontario
STUNNING 2023 CUSTOM-BUILT BUNGALOW ON 1.6+ ACRES IN CARLING! Set amongst mature trees in a peaceful natural setting, this thoughtfully designed 4 bedroom, 2 bath home offers the perfect blend of comfort, privacy and convenience. Wake up to the sounds of nature from your backyard oasis, with open skies, tall trees and scenic tranquility in every direction. The private primary wing provides a restful retreat, while the open-concept layout is ideal for quiet evenings or hosting family and friends. Stay connected with fibre internet, enjoy the ease of an attached 2-car garage and take full advantage of nearby Georgian Bay marinas, boat launches and endless outdoor recreation. Just minutes to the shores of Cole Lake and steps from White Squall Paddling Centre, this location is a true haven for outdoor lovers. Only 15 minutes to Parry Sound for access to groceries, dining, healthcare and more. A rare opportunity for those seeking a turnkey countryside lifestyle with modern features and space to breathe. Highly motivated sellers, this one is not to be missed! (id:60626)
Royal LePage Team Advantage Realty
403 - 699 Aberdeen Boulevard
Midland, Ontario
Penthouse on the 4th floor. which means you get an awesome inside view from your unit of the bay and marina not of the sky only!!! Extra large unit of 1648 sq ft. There are two master bedroom sized rooms both with their own ensuite with heated floors. There is, of course another 2-piece bathroom. Whether you are coming to live permanently or use just as a vacation property there are so many more amazing features. The balcony is 8 ft by 23 ft and has a panoramic view of the bay. You have 2 underground parking spots, side by side, very close to the elevators as well as 2 lockers and 2 bike lock ups. They are currently installing 2 EV charging stations for electric cars. While you are there you can make use of the workout room, or the infinity pool as well as the sauna and hot tub. Or if you prefer, make use of the games room with a pool table, or the party room that has its own kitchen area. You can unlock your bikes and head out on the trails that go right past the building, or walk those trails should you like. This is a unit of exceptional size and quality, don't miss out on your chance to own the lifestyle! (id:60626)
RE/MAX Georgian Bay Realty Ltd
65 158 171 Street
Surrey, British Columbia
Discover the perfect blend of style and comfort in this exquisite 4 bed, 4 bath, three-story townhome. This home features many upgrades including an electric heater in the enclosed balcony, direct covered gas line in the balcony for barbecue, garburator, digital Mysa thermostat, bathroom quartz sink side splash and modern kitchen cabinet knots. With this spacious thoughtfully designed layout, this residence offers an inviting open concept living area that seamlessly connects the gourmet kitchen and dining space, ideal for entertaining or family gatherings. This stunning property features a well designed layout with three spacious bedrooms located on the upper level and an additional bedroom conveniently located on the lower level, perfect for guests or family. Close to schools and Hwy 99. (id:60626)
Macdonald Realty (Surrey/152)
887 Cosburn Avenue
Toronto, Ontario
This detached house sits on a 25' lot plus an additional 10' fenced-in land, boasting an expansive and open feel. The home has been tastefully renovated with modern finishes, some of the highlights includes: new engineered hardwood flooring throughout, new kitchen with a breakfast bar, 2nd kitchen with ample cupboards, new light fixtures and pot lights, new main bathroom, new main floor windows, fully painted, new multiple punch pad locks and wooden fence. The basement has a separate entrance to a 2 bedroom in-law suite with income potential. The strategically positioned separated common space features a laundry room with a ventless dryer, a utility room and the electrical panel, all of which can be accessed for use and service without causing disturbance to the units. An attached garage adds to the convenience, while the expansive, fully fenced yard offers a private retreat for relaxation and a safe space for children and pets to play. Larger new homes have been built on the street, reflecting the neighbourhood's growing appeal. Located on a sought-after corner lot directly across from extensive amenities including a vibrant park offering a sports field, ball diamonds, off leash dog park, skate park and courts. An outdoor pool, an arena and bike trails are also adjacent to the park. Commuting is effortless with easy access to bus routes and walking distance to the Woodbine Subway station. Quick access to the Don Valley Parkway for highway access. Just 6-7 minutes walk to Parkside PS and DA Morrison MS. 15 min walk to East York CI. 5 Min drive to Michael Garron Hospital and 15 mins drive to Woodbine beach. This home is ready for you to move in and enjoy without bearing the high cost of today's renovation. (id:60626)
Right At Home Realty
16532 Highway 2
Quinte West, Ontario
This beautiful raised bungalow, set on a picturesque 1.5+ acre lot was built by a respected local builder known for fine craftsmanship. With a striking brick and stone exterior, an attached 2-car garage, and a paved driveway with a turnaround, this home makes a lasting first impression.Step inside to the handsome entry foyer before heading up to the open-concept main floor living space. There you will find the grand custom kitchen, spacious living area with a stone fireplace, and a dining area with a walkout to a covered rear deckperfect for outdoor entertaining. California-style shutters adorn all main-floor windows, adding both elegance and privacy.The stunning primary suite overlooks the rear of the property and natural setting beyond. It has a large walk-in closet and a luxurious 3-piece ensuite with a custom walk-in shower making it feel like an oasis in your own home . Two additional generously sized bedrooms and a 4-piece bathroom complete the main level.The expansive unfinished basement is home to the large laundry area and offers endless possibilities, with a rough-in for a future bathroom and ample space to customize to suit your needs.Outside, the expansive lot provides plenty of room for family activities and future potential. Minutes to the charming town of Brighton and also City of Quinte West with shopping, big box stores and more. 6 Minutes to highway 401. (id:60626)
Our Neighbourhood Realty Inc.
20 20763 76 Avenue
Langley, British Columbia
Crofton by Atrium Developments! Bright and modern nearly new 1,650 sq. ft. unit featuring 2-5-10 year warranty and AC. LG Kitchen appliances, 5 burner gas range, two toned maple/white kitchen, quartz counter tops. Living room, stone feature wall, gas fireplace. Covered patio with natural gas hook up off dining area. Upper level primary bedroom, walk in closet, ensuite with oversized glass shower & double sinks, 2 secondary bedrooms, main bath with tub/shower. Lower level bonus 4th bedroom! Double garage with ample room for storage. Prime location walking distance to shops, schools, parks and transit. Donna Gabriel Robins Elementary, Peter Ewart Middle & R.E. Mountain Secondary Schools. OPEN HOUSE SAT. JULY 19 @ 2:00-3:30 (id:60626)
Homelife Benchmark Realty Corp.
1207 5788 Gilbert Road
Richmond, British Columbia
Welcome to Cascade City by Landa-this bright and spacious 901 sqft 2 bed, 2 bath CORNER unit features a wraparound balcony with serene courtyard views. Enjoy a functional open layout with engineered hardwood floors, a stylish kitchen island, and a premium Miele S/S appliance package. Stay cool with built-in A/C. Ideally located near Richmond Centre, Aberdeen, YVR Airport, and steps from the Canada Line. Enjoy top-tier amenities including a 3,000 sqft fitness centre, guest suite, club lounge, and a lush 25,000 sqft podium garden. Parking and storage included-urban living at its finest! (id:60626)
Nu Stream Realty Inc.
21 Folkstone Crescent
Brampton, Ontario
Amazingly maintained Detached Home In A Well Established Mature Area of Southgate Community. 3+1 Bedrooms, 3 Washrooms. Finished Legal basement 2nd dwelling ( 2024 ) with separate entrance with one bedroom, kitchen and ensuite full washroom and separate laundry. Premium Size, Super Huge Backyard To Host The Big Family Gathering and suitable for kids to play freely. Perfect Starter Home For A First time home buyer, Walking Distance To Schools And Park's. Located with easy access to Highways 410 & 407, a short drive to the airport, walking distance to transit, and just 5 minutes from a major shopping mall, this move-in-ready home offers comfort, privacy, and a prime location. Don't miss your opportunity to make it yours! Freshly painted, new pot lights. Upgrades : Furnace And A/C ( 2017 ), Roof ( 2018 ), Tankless Hot water system ( 2019 ) Zebra Blinds (2024), All appliances are relatively new-- Basement - ( 2024 ), Main Floor ( 2022 ) (Except Washer & Dryer). Freshly Painted For A Turn Key Move In Ready Property. Generous income from the legal basement. Separate Laundry for Main Floor & Basement. (id:60626)
Homelife/miracle Realty Ltd
412 Legacy Circle Se
Calgary, Alberta
**BRAND NEW HOME ALERT** Great news for eligible First-Time Home Buyers – NO GST payable on this home! The Government of Canada is offering GST relief to help you get into your first home. Save $$$$$ in tax savings on your new home purchase. Eligibility restrictions apply. For more details, visit a Jayman show home**SHOW HOME ALERT!**LEASEBACK**VERIFIED Jayman BUILT Show Home! ** Great & rare real estate investment opportunity ** Start earning money right away ** Jayman BUILT will pay you monthly at a 6% return (annual) to use this home as their full time show home ** PROFESSIONALLY DECORATED with all of the bells and whistles. This outstanding home will have you at "HELLO!" with THREE LEVELS AND ROOF TOP BALCONY!! If you love to ENTERTAIN AND HAVE ROOM FOR ALL WHO ENTER than this is the home for you! Immediately fall in love as you step in, offering almost 3 levels of developed living space offering you true craftsmanship & beauty! Luxury Hardwood invites you into a lovely open floor plan featuring an amazing GOURMET kitchen boasting stunning QUARTZ counters throughout with sleek stainless steel KitchenAid appliances with 36" GAS COOKTOP, French Door Refrigerator with icemaker and internal water, Built-in Wall Oven/Microwave Combo, Broan BBN3306SS power pack built-in cabinet hoodfan and a huge walk-in pantry. An amazing OPEN FLOOR PLAN offering a unique design featuring a beautiful ELEVATED FIREPLACE WITH OPEN TO ABOVE FEATURE that nicely elevates the stylish Great Room and Dining Room while the kitchen flows smoothly to overlook the main living area yet still maintaining a beautiful entertaining and prep designation boasting an expansive centre island with 12" flush eating bar. A designated office/den situated nicely to the front of the home and a half bath complete the space. The 2nd level offers you ample space to suit any lifestyle with over 1000+SF alone. 3 sizeable bedrooms with the beautiful Primary Suite offering a 5 star luxury en suite including dual van ities with an absolutely amazing large walk-in closet, gorgeous free-standing angled soaker tub, over sized stand-alone shower and separate water closet. Stunning Bonus room & large 2nd floor laundry with folding counter along with a full Main Bath. The AMAZING THIRD STOREY LEVEL boasts an OPULENT LOFT LEVEL with beverage fridge, FULL bath AND A THIRD LEVEL LOFT BEDROOM/OFFICE WITH ANGLED CEILING AND AN AMAZING SPACIOUS THIRD LEVEL 13x13 BALCONY. AIR CONDITIONING, WINDOW COVERINGS AND WALL PAPER INCLUDED. This home will be sure to impress! Shopping & New High School close by! Jayman's standard inclusions feature their Core Performance with 10 Solar Panels, BuiltGreen Canada standard, with an EnerGuide Rating, UV-C Ultraviloet Light Purification System, High Efficiency Furnace with Merv 13 Filters & HRV unit, Navien Tankless Hot Water Heater, Triple Pane Windows and Smart Home Technology Solutions! SHOW HOME VIEWING HOURS: MONDAY TO THURSDAY: 2PM TO 8PM. FRIDAY AND SATURDAY: 12PM TO 5PM (id:60626)
Jayman Realty Inc.
195 Terry Fox Drive
Barrie, Ontario
4-BEDROOM BRAND NEW HOME, DIRECTLY FROM THE BUILDER! Welcome to this beautiful, MVP Georgian Model, offering 2118 sq.ft of elegant living space in a Master Planned community. Perfectly positioned, this home provides access to walking trails, bike paths and a 12 acre sports-park. Enjoy easy access to Barrie GO Station, Hwy 400, Schools, Shopping, Lake Simcoe, Beaches, Golf, Downtown Barrie and More! This open concept home with expansive kitchen features an island and breakfast area. The spacious Primary bedroom enjoys a impressively sized walk in closet as well as a custom ensuite offering double sinks, a glass shower, and a soaker tub, providing a private oasis. (id:60626)
Sutton Group Realty Systems Inc.
838 Stirling Dr
Ladysmith, British Columbia
Still under new home warranty, this lovely 3 bed, 2 bath rancher sits on a quiet cut de sac in Ladysmith. Enter a bright entrance with a bedroom to the right, then walk further in to the great room where living, dining and style meet: large windows, Quartz counter top, white subway tile backsplash, and cupboards galore. Down the hall will is another bedroom, laundry, and 4 piece bath. The primary is located at the back of the house, with a full walk-in closet and five piece ensuite with soaker tub. There is a wrap around deck with privacy glass off the dining space, that looks onto the backyard that boasts mature trees, and a covered area for winter BBQ's. Extras: Plumbed for central vacuum, full height crawl that could be used for storage, workshop, or a home gym. Also wired for level 2 charging station (negotiable). across the street is the entrance to Ladysmith access trails & Stocking Lake Trail. With the prime Location and nearly new home, this is a must see! (id:60626)
Macdonald Realty (Pkvl)

