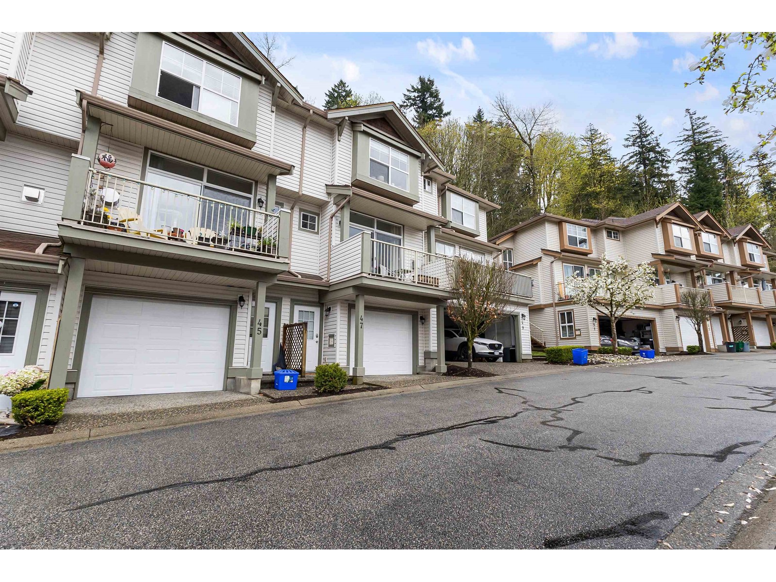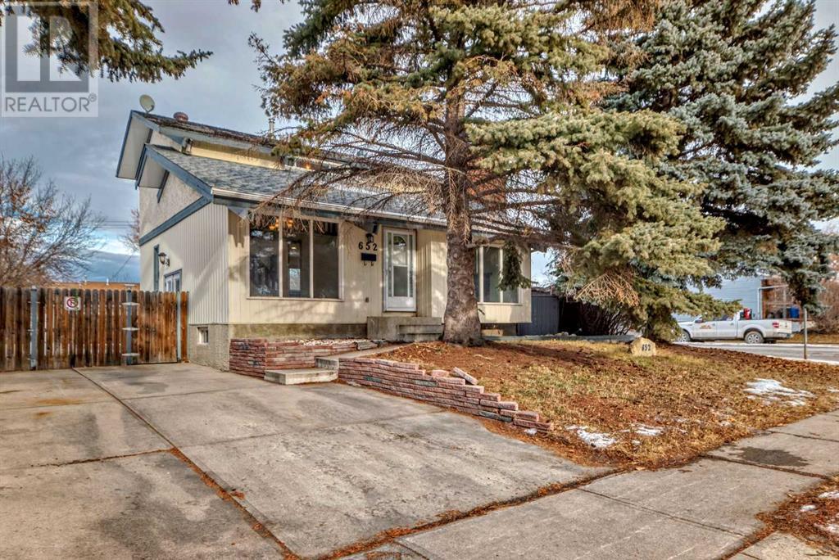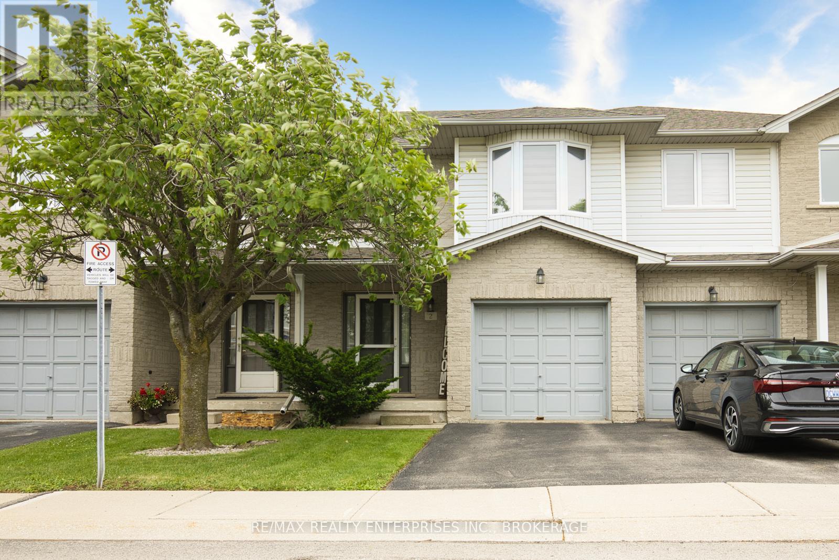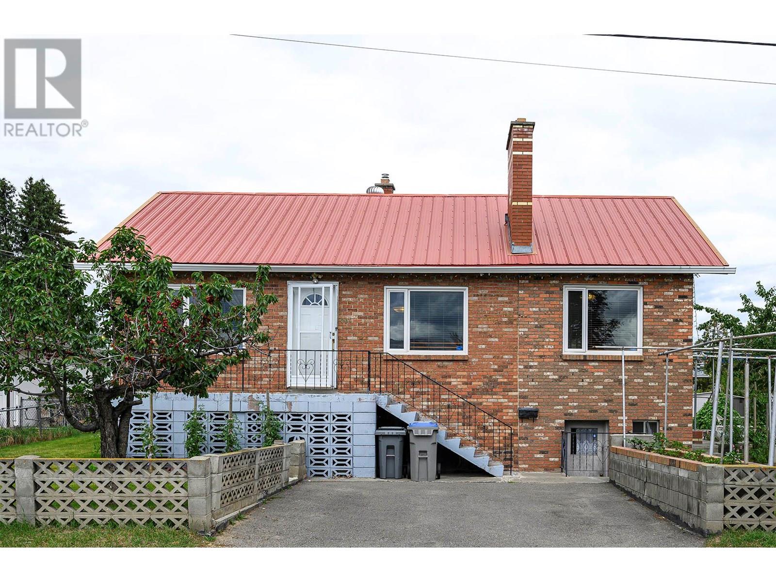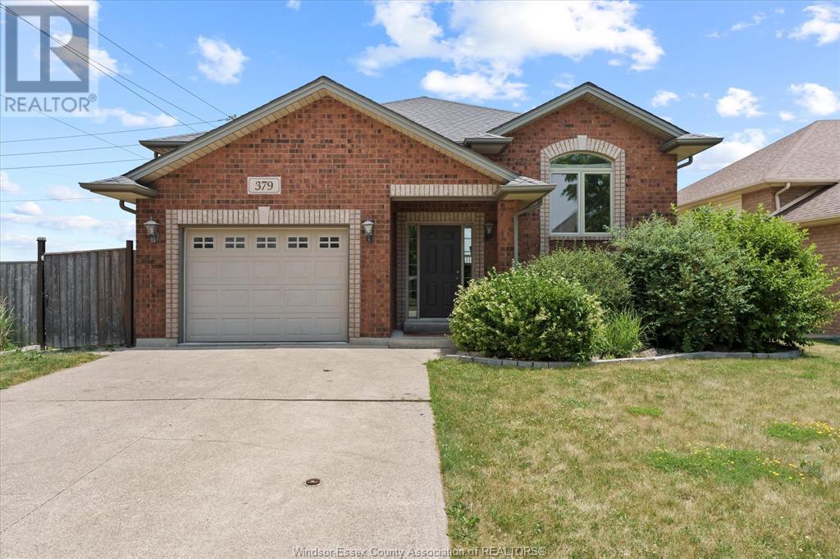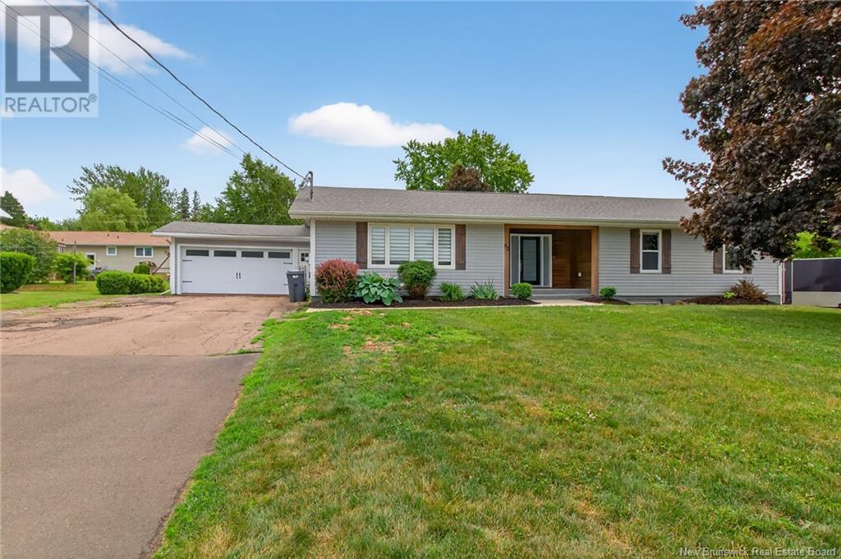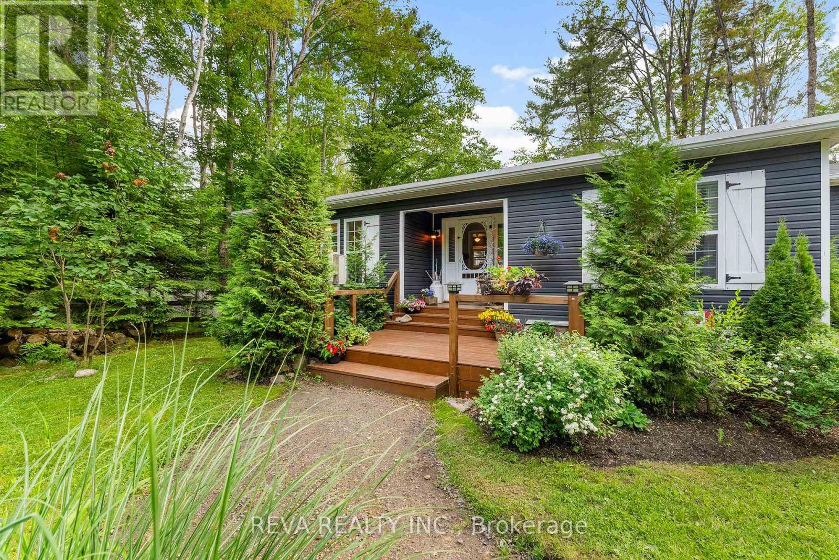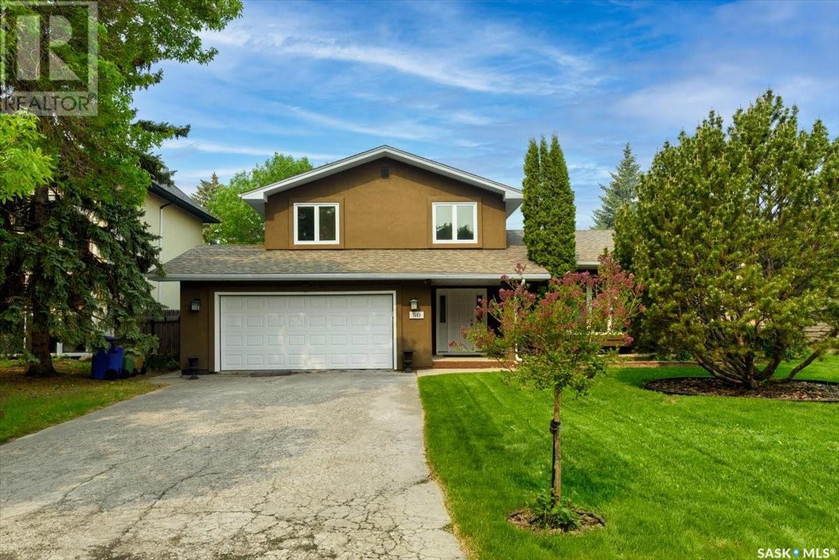47 35287 Old Yale Road
Abbotsford, British Columbia
Welcome to this bright and spacious 2-bedroom, 2-bathroom townhouse located in the highly desirable area of East Abbotsford. This well-maintained home features two large bedrooms, perfect for families, roommates, or those in need of extra space for a home office. The open-concept main floor is ideal for entertaining, with a seamless flow between the kitchen, dining, and living areas. Downstairs, you'll find a massive tandem 2-car garage with plenty of room for storage, a workshop, or your outdoor gear. Nestled in a quiet family-friendly complex close to schools, parks, shopping, and transit, this home offers comfort and convenience in one of Abbotsford's best neighbourhoods. (id:60626)
RE/MAX Nyda Realty Inc.
652 Queensland Drive Se
Calgary, Alberta
LARGE CORNER LOT in Queensland, across from Queensland community center, Haultain Memorial School! Two Storey, 3 bedrooms, 2 bathrooms home. Oversize double garage with 12 foot garage door. Fenced yard. (id:60626)
Grand Realty
2 - 800 Paramount Drive
Hamilton, Ontario
Welcome to Unit 2 at 800 Paramount Drive, this 1,325 sq feet beautifully maintained 3-bedroom,2.5-bath townhome located in a highly desirable Stoney Creek Mountain neighbourhood. This homeoffers a perfect blend of function and location. The open concept layout includes a spaciousliving room with gas fireplace, dining area, and kitchen all filled with natural light.Upstairs, the primary bedroom features a private ensuite and a walk-in closet, offering thecomfort and privacy. Additional highlights include an attached garage for added convenience andprivate outdoor space ideal for relaxing or hosting. The basement awaits your design details toadd additional living space. Upgrades to this home include: all new windows, patio door, and some custom blinds. Just a short walk to Sobeys, Cineplex, restaurants, Valley Park CommunityCentre, schools, parks, and scenic trails, this location offers unbeatable convenience. Easyaccess to major highways (Red Hill Parkway, The LINC & QEW) makes commuting a breeze. (id:60626)
RE/MAX Realty Enterprises Inc.
307 Holly Avenue
Kamloops, British Columbia
This is a 3-bedroom, 2-bath home on a large 7100 sq ft lot with alley access. The long-time owner has carefully maintained the home and property. It has a newer high-efficiency furnace, central air, and H/W tank. It is in a great location, very close to elementary school, walking trails, bus service, and shopping. The basement could be converted to a one-bedroom basement suite with a separate entrance very easily. Nice yard with fruit trees and a garden area, greenhouse, and storage shed. Call L/B (id:60626)
Royal LePage Kamloops Realty (Seymour St)
379 Sellick Drive
Harrow, Ontario
GREAT RAISED RANCH ON A CORNER LOT IN THE TOWN OF HARROW. MAIN FLOOR WITH SPACIOUS FOYER, LARGE LIVING/DINING ROOMS, OPEN CONCEPT KITCHEN WITH LARGE ISLAND AND PATIO DOORS TO REAR DECK OVERLOOKING OPEN SPACE, 3 BEDROOMS AND BATH ON MAIN LEVEL, LOWER LEVEL WITH 2 ADDITIONAL BEDROOMS, LAUNDRY ROOM AND 2ND BATH, ATTACHED GARAGE WITH INSIDE ENTRY. NEW POOL LINER. THIS HOME IS IS A MUST TO VIEW. (id:60626)
Royal LePage Binder Real Estate
60-62 Avalon Street
Dieppe, New Brunswick
Turn-Key Home with Legal In-Law Suite Fully Renovated & Move-In Ready.Welcome to this extensively renovated, turn-key residence that perfectly blends modern updates with timeless character. From the moment you arrive, you'll be drawn to the home's charming curb appeal, featuring tasteful wood accents at the entrance. Step inside to a spacious foyer that opens into a bright, open-concept living area. The expansive living room is highlighted by a stunning feature wall with a fireplace and TV accent.The heart of the home, the kitchen, offers a large island perfect for meal prep and casual gatherings. Ample cabinetry provides generous storage, while the adjacent dining area features patio doors leading to a private backyard and patio.The main level boasts a well-appointed primary suite complete with a walk-in closet and a 4PC ensuite. Two additional generously sized bedrooms and a beautifully 5PC main bathroom complete this end of the home.Located off the attached garage, the mudroom includes a 2PC powder room and laundry area.The basement offers additional living space, including a spacious family room. Also located on the lower level is a separate-entry in-law suiteideal for multigenerational living or rental income with 2 bedrooms, a 4PC bathroom, kitchen, and a comfortable living area. It is equipped with its own meter and designated parking space for added independence and convenience.This property is a rare gemcontact your REALTOR® today to schedule a private viewing. (id:60626)
Exit Realty Associates
14 Robinson Lane
Bancroft, Ontario
Beautiful lakefront retreat! This open concept four season home, including a three season cottage and bunkie, sits on pristine Tait Lake, just minutes south of the charming and growing Bancroft community, and 30 minutes south of Algonquin Park. The combination of the level landscaped lot and breathtaking sunset views showcases nature's beauty. This lakefront property offers 187 feet of shoreline, meticulously maintained gardens, complete privacy, a fire pit for memorable family gatherings, a relaxing hot tub, deck and dock furniture, a swim raft on the lake, paddleboat, and premium appliances including 3 fridges, gas stove, dishwasher, built-in microwave, washer/dryer, freezer and a wired-in backup generator. There's lots of space for entertaining and overnight guests. This gorgeous property could be your year-round sanctuary, summer escape, or lucrative investment property with proven Airbnb success. You'll also enjoy direct access to snowmobile and ATV trails. Don't wait - book your showing today! (id:60626)
Reva Realty Inc.
50 Lowry Place
Regina, Saskatchewan
Welcome to 50 Lowry Place – A Rare Gem in the Heart of Regina's South End. Tucked away on a quiet cul-de-sac w/ only 11 exclusive homes & a lush central green space, this stunning family home offers the perfect balance of serenity & convenience. Located in one of Regina’s most sought-after neighbourhoods, you’re just steps from Ethel Milliken & Dr. A.E. Perry Elementary Schools, South Leisure Center / Realtors Park, & a short walk to Southland Mall, local restaurants, cafés, South Leisure Centre, & major transit routes. A rare rear alley provides extra privacy & creates a safe, low-traffic area—perfect for kids to bike & play. From the moment you arrive, the attention to detail & pride of ownership are unmistakable. Extensively updated inside & out, this spacious 4-bdrm, 3-bthrm home blends timeless elegance w/ modern upgrades—making it truly move-in ready for the next owner. Step inside to a large tiled foyer that welcomes you into an expansive, sun-filled living space & a generous dining area—ideal for both everyday living & entertaining. Adjacent to the dining room is a beautifully renovated kitchen a space that is both functional & stylish. Two steps down from the main level, you'll find a large sunken family room, a cozy retreat that opens directly onto the deck & backyard. This inviting space is shaded by a mature tree just outside, making it a naturally cool & relaxing spot. A convenient two-piece bathroom is also located on the main floor, ideal for guests and family use. Over the past 8 years, the property has seen nearly $100,000 in upgrades. (id:60626)
Comfree
133 Parklane Drive
Strathmore, Alberta
In one of Strathmore’s most established neighborhoods, this walkout bungalow offers a rare blend of comfort, charm, and convenience. Backing onto a peaceful greenbelt and just steps from schools, shopping, walking paths, and downtown, the location is ideal for families seeking both serenity and accessibility.The main floor spans over 1,300 square feet, featuring an open-concept layout with vaulted ceilings that enhance the sense of space. A well-appointed kitchen with maple cabinetry and a movable island flows effortlessly into the dining area and cozy living room, where a gas fireplace adds warmth and ambiance. South-facing windows bathe the space in natural light throughout the day.The primary bedroom includes a 4-piece ensuite and walk-in closet, while a second bedroom, full bathroom, large office, and main-level laundry complete the floor.Downstairs, the fully finished walkout basement is designed with entertaining in mind. Exposed beams, barn doors, luxury vinyl plank flooring, and in-floor heating create a stylish and comfortable environment. This level offers a spacious TV room, separate games area, an additional bedroom, full bathroom, and ample storage.Step outside to a beautifully landscaped backyard oasis. Two semi-private decks, one accessible from the primary suite overlooking the greenbelt, while a staircase leads to the fully fenced yard. Mature trees, a gas BBQ hookup, and a large shed enhance the outdoor living experience. Call to book your viewing today!The front of the home boasts excellent curb appeal with manicured landscaping, a double attached garage, and additional driveway parking. Recent updates include a new roof and eavestroughs in 2018.This well-maintained home is move-in ready and offers a perfect balance of small-town charm and modern amenities. With 11 schools, multiple recreation centers, and over 100 businesses, Strathmore provides a vibrant community for families to thrive . Don't miss the opportunity to make this excep tional property your new home. (id:60626)
RE/MAX First
1902 Cornerstone Boulevard Ne
Calgary, Alberta
*****NEW BUILD NEVER OCCOPAID *** Welcome to this beautiful 1669 sqft east facing duplex with all the modern touches excellent home in the most favorite north east community of CORNERSTONE. This attractive open floor plan home comes with lot of features and up grades. The main entrance leads to the very big front facing living room. The gorgeous modern kitchen overlooks both the dining room and living room with a very wide and bright window. Kitchen features with beautiful centre island , White cabinets, stainless steel appliances, beautiful big pantry. Access the deck and backyard through the mud area right beside the kitchen. Also you will find powder room next to the back entrance. Very nice stylish stairs lead you to the upper floor which consists of three good size bedrooms and bonus room . Primary bed with 3 pc ensuite and walk in closet and an other common bath complete this wonderful upper floor plan of this gorgeous duplex. Basement side entrance ,roughing and one good size window is waiting for new owner ideas. (id:60626)
Real Estate Professionals Inc.
1176 Marshall Road
Castlegar, British Columbia
Charming country home on spacious lot in Robson! Welcome to this beautifully maintained 4-bedroom, 3-bathroom home nestled on a generous 0.77-acre lot. Brimming with country charm and character, this warm and inviting property offers the perfect blend of comfort, space, and functionality for family living. Step into the cozy living room, where a stunning stone fireplace, vaulted ceiling, and rich wood accent walls create a welcoming atmosphere. The updated kitchen flows seamlessly into the open-concept dining area, with easy access to the covered patio — perfect for entertaining or enjoying peaceful evenings outdoors. The main floor also features a large family room with a wood stove, a den ideal for a home office, a 3-piece bathroom, and a laundry room. Upstairs, the private primary bedroom boasts a 3-piece ensuite, while two additional bedrooms share another large 3-piece bathroom. The lower level adds even more versatility with a fourth bedroom, a workshop, a storage room, and a cold room — perfect for all your storage and hobby needs. Recent updates include a newer gas furnace and updated windows, ensuring comfort and efficiency. Outside, you'll find a double car garage and ample parking for RVs, boats, or other recreational toys. This is a rare opportunity to enjoy peaceful, country-style living with all the conveniences of a well-appointed home. Don’t miss your chance to make this charming Robson property your own! (id:60626)
Fair Realty (Castlegar)
937 Riverview Way
Kingston, Ontario
LOCATION, LOCATION. . . Welcome to this stunning East End of Kingston end unit townhouse with attached garage. featuring 3 spacious bedrooms and 3 bathrooms! Step into an inviting open concept kitchen and living filled with stunning lighting, perfect for entertaining and everyday living. The modern kitchen boasts sleek finishes, ample cabinetry, large pantry, and spacious island great for entertaining. Main Floor laundry and inside entry to the garage. Upstairs, you'll find 3 generously sized bedrooms with 2 walk-in closets, including a primary suite with ensuite. Enjoy the privacy and extra natural light that only an end unit can offer. This home is move-in ready don't miss your chance to make it yours! walking distance to shopping center and parks, close to schools, 401 and downtown Kingston. (id:60626)
RE/MAX Finest Realty Inc.

