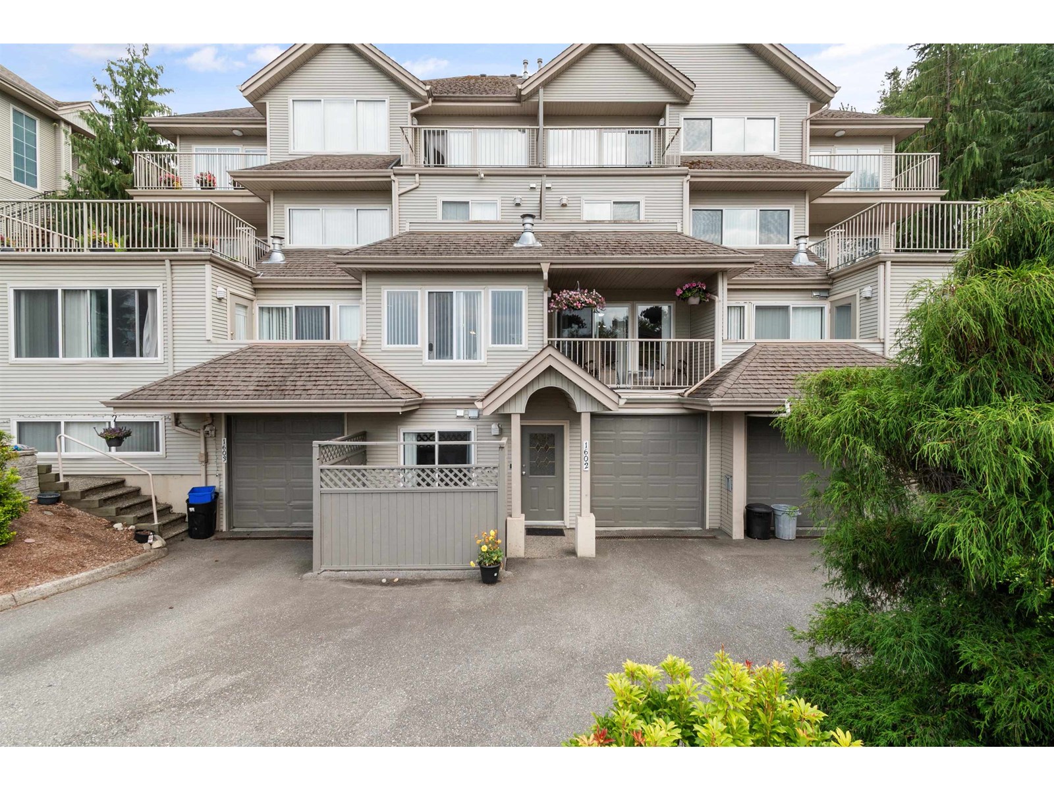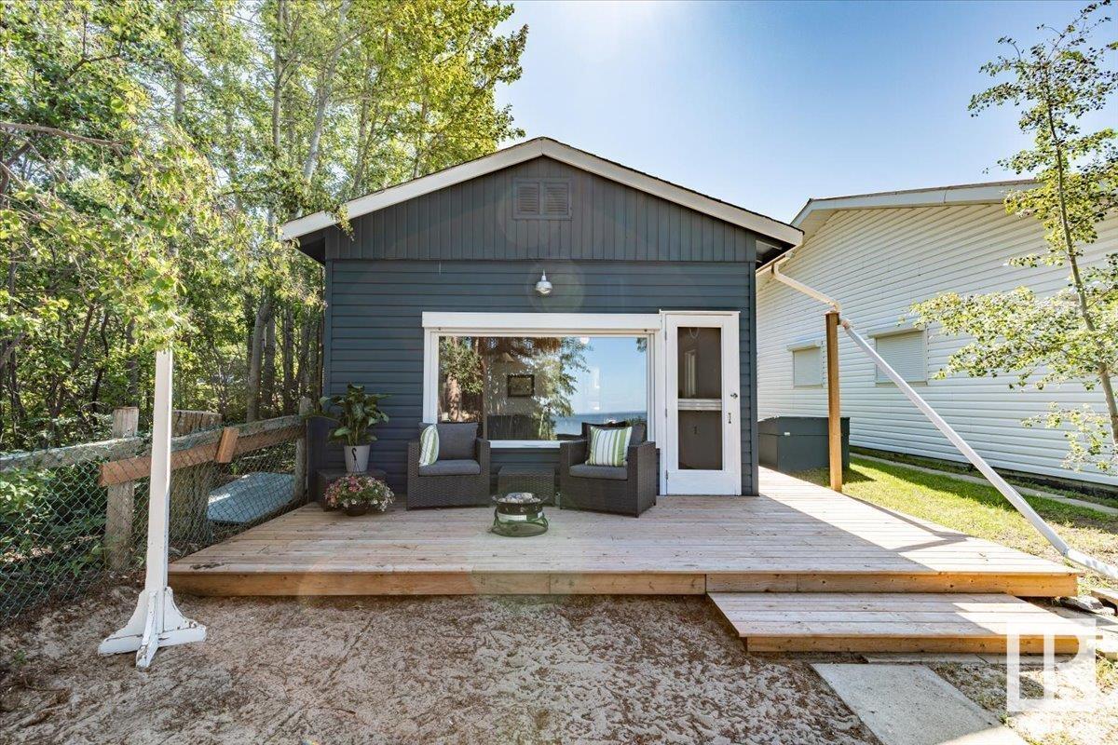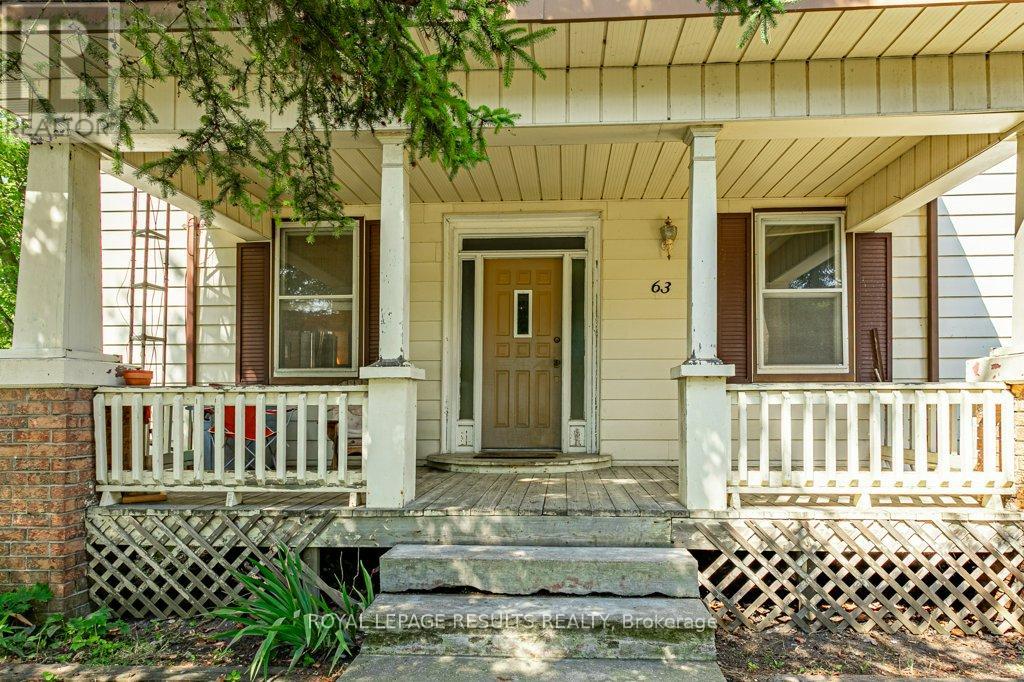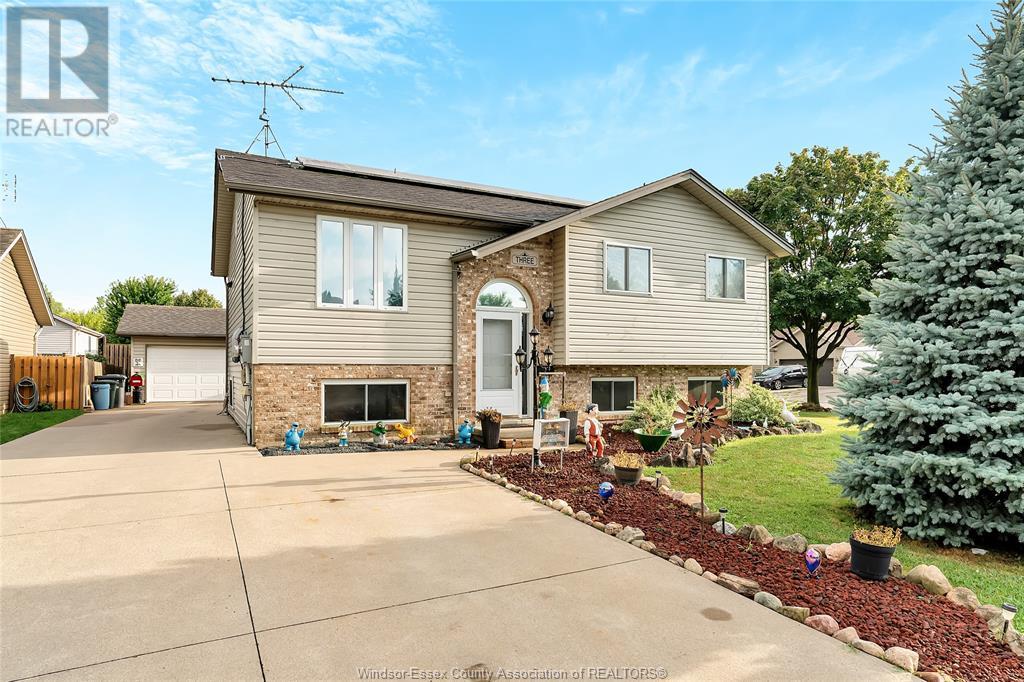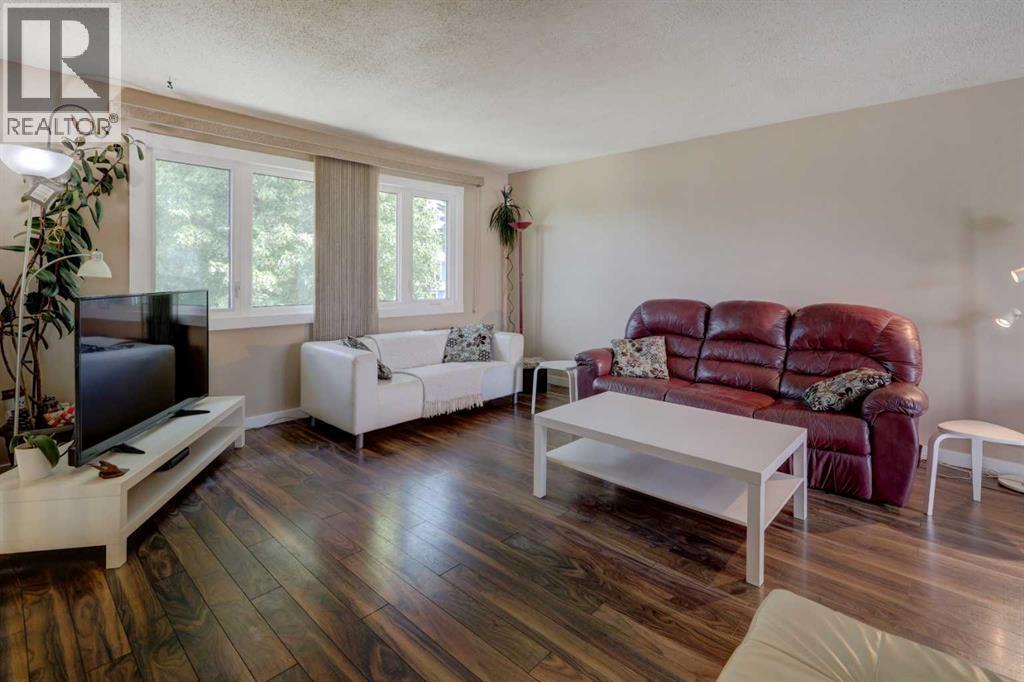650 Harrington Road Unit# 96
Kamloops, British Columbia
Priced to Sell by original owner! Welcome to West Pine Villas - one of Kamloops' premier gated communities for all ages! This quiet, well-maintained, single-level home features 2 bedrooms, 2 bathrooms, and 1,553 sq.ft. of spacious living with vaulted ceilings. The bright eating nook overlooks the front courtyard, while the primary bedroom offers its own private patio, walk-in closet, and ensuite bathroom. Recent upgrades include: Kitchen: Laminate flooring with subfloor, quartz countertops, garburator (2025), and updated appliances Bathrooms: New faucets in both bathrooms (2025), grab bars, and a spacious walk-in shower in the second bathroom (2020) Mechanical: New BRYANT furnace and A/C (2023) Garage: Newly painted double garage. Enjoy privacy and nature with a sunny rear patio backing onto green space and West Pines Park. Walking distance to Save-On Foods and Pharmacy, Home Hardware, BC Liquor Store, and the Dunes Golf Course. Nearby to the Westsyde Pool and Fitness Centre, the Grasslands Regional Park hiking trails, and the Riverside Bike Trail that connects to downtown Kamloops. BC Transit bus stop is conveniently located in front of the complex gate. Immediate possession available. This move-in-ready home just needs a few minor cosmetic updates - enjoy comfortable, carefree living today! (id:60626)
RE/MAX Real Estate (Kamloops)
1602 5260 Goldspring Place, Promontory
Chilliwack, British Columbia
Welcome to Goldspring Heights! This 2 bedroom, 2 bathroom townhome offers incredible valley views and added privacy with being near the top of Promontory. Bedroom, bathroom and den with your single car garage at entry level. Upstairs enjoy large windows that offer plenty of light into the open concept kitchen and living space. Spacious primary bedroom with ensuite and sliding glass doors opening up to your private deck overlooking the valley. This is a fantastic family home in a wonderful neighbourhood - contact today to arrange a showing! (id:60626)
RE/MAX Nyda Realty Inc.
101 1st Ave Mameo Beach
Rural Wetaskiwin County, Alberta
Enjoy lakefront living in the heart of Mameo Beach with this updated and move-in ready 4-bedroom lake house. Recent improvements include brand new windows, professional exterior and interior painting, removal of old carpeting, and a full yard clean-up—giving the property a fresh and modern feel. Whether you’re looking for a year-round home or the perfect seasonal getaway, this property offers comfort, charm, and unbeatable views. The layout provides plenty of room for family and guests, and the open main living spaces flow naturally toward the lakefront—perfect for entertaining or relaxing. Just steps from the sand and water, this home is ideally situated in a quiet, friendly community known for its beautiful shoreline and relaxed atmosphere. Pack your bags and start making memories at the lake! (id:60626)
Royal LePage Parkland Agencies
67 Seymour Street W
Centre Hastings, Ontario
Welcome to 67 Seymour St. This end-unit townhouse is part of DeerCreek Homestead, Madoc's newest subdivision, and it boasts both charm and practicality. Spanning approximately 1200 sq ft on the main floor, this residence offers a perfect blend of modern amenities and cozy comforts. The covered front porch and insulated garage provides access directly into the house, ensuring ease and security. A bright, spacious, full unfinished basement awaits below, complete with a rough-in for a 4-piece bathroom and ample space for future expansion, whether it be additional bedrooms, a family room, or an office. Inside, on the main floor, the airy ambiance is accentuated by the 9-foot ceilings throughout, enhancing the feeling of openness. The heart of the home is the great room, boasting a cathedral ceiling and a gas fireplace, perfect for gatherings and relaxation. Engineered hardwood floors flow seamlessly, complemented by ceramic or porcelain tile in the bathrooms and laundry room. The gourmet kitchen is a chef's delight, featuring custom cabinetry and solid surface countertops. Whether preparing everyday meals or hosting dinner parties, this kitchen is as functional as it is stylish. The main floor also hosts a convenient laundry room, eliminating the hassle of trips to the basement. Retreat to the master bedroom, complete with an ensuite 3-piece bath featuring a custom glass-enclosed tiled shower. A guest bedroom and another bathroom provide additional comfort and privacy for family or visitors. Outside, a 10 x 10 pressure-treated deck offers a serene spot for enjoying morning coffee or evening sunsets. And with a high-efficiency forced air natural gas furnace, central air conditioning, and HVAC system, comfort is assured year-round, no matter the weather. In summary, this townhouse unit embodies the perfect fusion of modern convenience and timeless elegance, offering a welcoming retreat to call home. Covered by a Tarion New Home Warranty and ready for occupancy. (id:60626)
Century 21 Lanthorn Real Estate Ltd.
63 Shakespeare Street
Bayham, Ontario
Family sized home in a lake side community. Featuring 4 bedrooms, 2 baths, detached garage, 2 driveways plus a double lot! This lot measuring 156 x 166. Port Burwell offers great fishing and recreational opportunities for your family. Check it out today! (id:60626)
Royal LePage Results Realty
44 Densgrove Drive
St. Catharines, Ontario
Discover this beautiful 4-level backsplit in a desirable north-end location. The main level boasts an open-concept design with vinyl plank flooring throughout the living/dining area and kitchen. The updated kitchen features white cabinetry, an 8 ft island, a convenient pantry cabinet, a charming eating area with a bay window and bench, and stylish backsplash. This home offers 4 bedrooms and 2 washrooms. The rec room provides additional living space with updated carpeting. The side door is just off of the kitchen and leading to the patio for easy access to BBQ. Enjoy entertaining family and friends or just enjoy a peaceful afternoon in this inviting fenced backyard! Imagine playing cards in the screened-in gazebo (approx. 15'5" x 9'5") on the side patio (approx. 19'10" x 18'3"), or having a morning coffee on the back patio (approx. 23'5" x 13'). And there is still room to toss a ball! Backyard shed is equipped with hydro (approx. 13'7" x 13'10"). Spacious driveway is double wide and quite deep. The side entrance also leads to the lower level. Updates include vinyl windows (excluding the laundry room), a furnace (approx. 2022), and an on-demand water heater. Conveniently located close to Walker's Creek, shopping, and parks. A short drive will take you to Lake Ontario, the Waterfront Trail, and the Canal Parkway Trail, with easy access to the QEW. (id:60626)
Royal LePage NRC Realty
243 Cityview Crescent
Ottawa, Ontario
Modern, Move-In Ready Home in Sought-After Springridge! In one of Orleans' most desired neighbourhoods, this beautifully maintained 3-bed, 3-bath home offers the perfect balance of peaceful suburban living with quick access to the highway and Trim LRT stop - ideal for commuters and families alike. Enjoy stunning views of the Gatineau Hills from your spacious primary bedroom, complete with a walk-in closet and private 3-piece ensuite. The main level features hardwood floors, a bright living space, and an updated eat-in kitchen with granite countertops, stainless steel appliances, and upgraded porcelain tile. Step outside to your professionally finished patio a low-maintenance outdoor space perfect for relaxing or entertaining. Upstairs you'll find two additional generously sized bedrooms with laminate flooring and a full bath. The lower level offers a cozy rec room with a gas fireplace and plush Berber carpet - a perfect spot for movie nights or a playroom. Pride of ownership shines throughout this home - 10/10 clean and cared for. Just a short walk to groceries, restaurants, and parks, and only minutes to highway access. Whether you're a first-time buyer, investor, or down-sizer, this home checks all the boxes. Don't be too late! (id:60626)
RE/MAX Hallmark Pilon Group Realty
74 Selkirk Crescent
Regina, Saskatchewan
Charming two-storey split in the heart of Albert Park. This well-maintained, spacious two-storey split home boasts 1975 sq ft of living space, offering 4 bedrooms and 3 bathrooms. As you step inside, you are greeted by a bright, welcoming foyer that flows seamlessly into the formal living room, featuring large windows that flood the space with natural light. Adjacent to the living room is the formal dining area, complete with a built-in buffet and windows overlooking the tranquil backyard. At the heart of the home lies the kitchen, equipped with granite countertops, ample cabinetry, and a cozy breakfast nook. From the kitchen sink, enjoy views of the private backyard and sparkling in-ground pool. The family room, located just off the kitchen, offers a warm and inviting space with a wood-burning fireplace, stone surround, built-in cabinetry, and patio doors leading to a sunroom – perfect for relaxing or entertaining. The main floor is rounded out with a convenient 2-piece bathroom and a laundry area just off the attached heated double garage. Upstairs, you’ll find four generously-sized bedrooms, including a primary suite featuring a walk-in closet and a 3-piece ensuite for your personal retreat. An additional 4-piece bathroom serves the remaining bedrooms on this level. The fully developed basement provides even more space for your family to enjoy, with a games room, a cozy rec room with built-in cabinets for organization, a cedar closet, and a versatile den ideal for a home office, craft room, or hobby space. Step outside into your private backyard oasis. The standout feature is the inground pool, complete with a diving board for endless summer fun. The backyard also includes a deck, perfect for outdoor entertaining, and a charming playhouse for the kids. This home is truly a must-see, combining classic charm with modern comfort in one of Regina's most sought-after neighbourhoods. Contact your real estate agent today to book your showing! (id:60626)
RE/MAX Crown Real Estate
3 Hainer
Amherstburg, Ontario
Simply amazing home that fits the needs of new families, as well as those nearing their retirement years. Featuring 3-4 bdrms, 2 full baths, 2 separate kitchens, this home can easily suit a growing family, or accommodate an extended family. The exterior features a huge rear deck, complete with Bruno built platform Lift, for for easy access for movement challenged individuals (or lifting heavy furniture), overlooking a 'man-cave' of the century, 2.5 car garage, for the real project/ mechanic in you. Sitting in an oversized quiet corner lot, this home is the one you will call 'home'. A definite 'must-see!' (Schedule B & C to be added to Offers) (id:60626)
RE/MAX Preferred Realty Ltd. - 585
437 Charlotte Street
London East, Ontario
JUST LISTED! 3-Bedroom Detached Bungalow with Separate Units - Ideal for Investors or Multi-Generational Living! Welcome to this spacious and well-maintained detached bungalow offering 3 bedrooms, 2 full bathrooms, and 2 newer kitchen, new vanity, and many more designed with both comfort and investment potential in mind. This unique home features separate hydro meters, making it ideal for duplex conversion or multi-family living. Enjoy the warmth and ambiance of a fireplace on each level, complemented by a large family room perfect for gatherings and entertainment. A spacious den on the upper level provides extra living space. Stylish vinyl flooring flows throughout the home, offering durability and easy maintenance. Each unit is fully equipped with its own washer and dryer, conveniently separated with separate hydro, water, and gas. Whether you're a savvy investor looking for passive income, a homeowner interested in living in one unit and renting the other, or someone looking to accommodate extended family, this property offers incredible flexibility and long-term value. Don't miss this rare opportunity to own a versatile bungalow with income potential-schedule your private tour today! (id:60626)
Streetcity Realty Inc.
1028 Seton Circle Se
Calgary, Alberta
Welcome to your new home in vibrant Seton – where comfort, style, and convenience come together. This no condo fee semi-detached home offers 3 bedrooms, 2.5 bathrooms, and over 1,500 sq. ft. of thoughtfully designed living space – perfect for first-time buyers or young families. The open-concept main floor is ideal for everyday living and entertaining, featuring wide plank laminate flooring, a modern kitchen with quartz countertops, island with eating bar, pantry, gas stove, and spacious living and dining areas filled with natural light. Upstairs, you’ll find three well-sized bedrooms, including a primary retreat with a walk-in closet and 3-piece ensuite + a convenient upper floor laundry room. The unfinished basement offers excellent future potential, with a bathroom rough-in already in place and a tankless water heater for added efficiency. Step outside to your west-facing backyard. Enjoy the partially covered deck with BBQ gas line, + patio, and no neighbors behind. Single front attached garage with extra storage space and a driveway for additional parking. Located just a short walk to parks, playgrounds, grocery stores, restaurants, and with easy access to major routes and public transit, this home offers great value. Call today to book your viewing! (id:60626)
2% Realty
252 Rundleview Drive Ne
Calgary, Alberta
Beautiful bi-level home in a very sought part of Rundle, with 3 bedrooms and one office that can be converted into the fourth bedroom, plus 2 full baths. Situated on a quiet street, with great low maintenance curb appeal, a HUGE fenced yard, and room to park two cars on the property (or a camping trailer) and 4 more available spots in front of the house. Back alley too, in case you want to add a garage in the future. The main floor includes a very spacious East facing living room and a West facing kitchen and dining room. Quartz counters in the kitchen, lots of cabinets, gas stove, a very deep double sink and also a reverse osmosis system, so you don't have to buy bottled water. Plus laminate floors in the kitchen/living room/dining area, for easy maintenance. Two bedrooms and a full bath are also on this floor. The sunny deck has also a very large storage space underneath. You have your own hot tub and a generous yard, with raspberry bushes, sour cherry trees, apple trees, and a fire pit, to enjoy those cool nights. The basement includes a rec room, the utility room with lots of room for storage, a bedroom and another full bath and a very large office that can be converted into a 4th bedroom. Very close proximity to Calgary Public Library, Lester B. Person high school, St. Rose of Lima Jr high school, shopping and Village Square Leisure Centre. Other features include: stucco exterior, that keeps the house warm in winter and cool in the summer, 2024 new patio doors and main floor windows, and water softener. The other windows were changed prior to 2024. (id:60626)
Urban-Realty.ca


