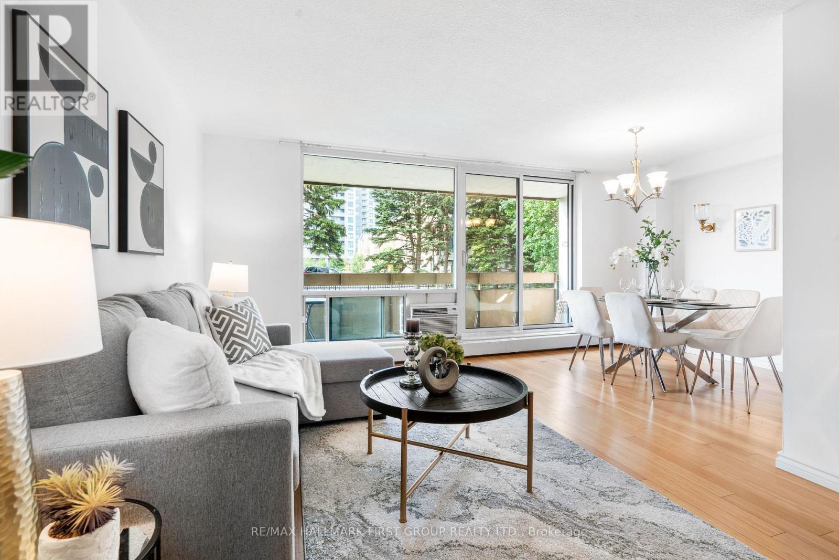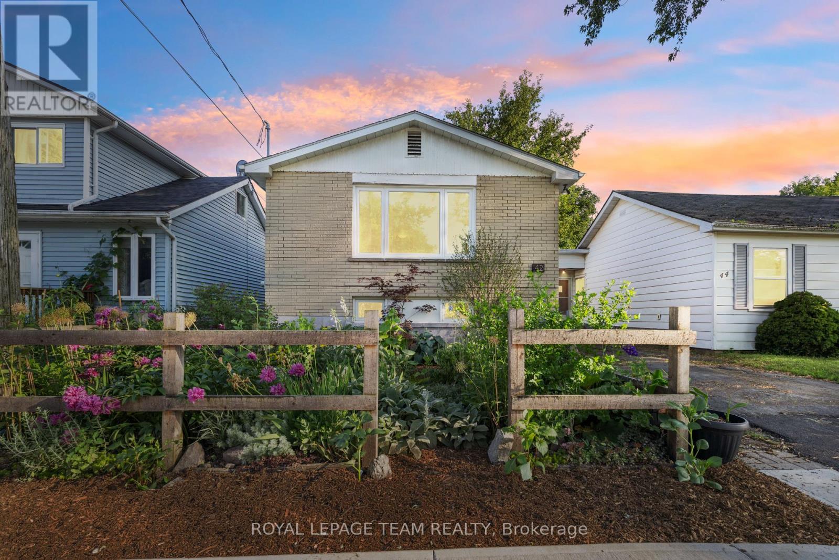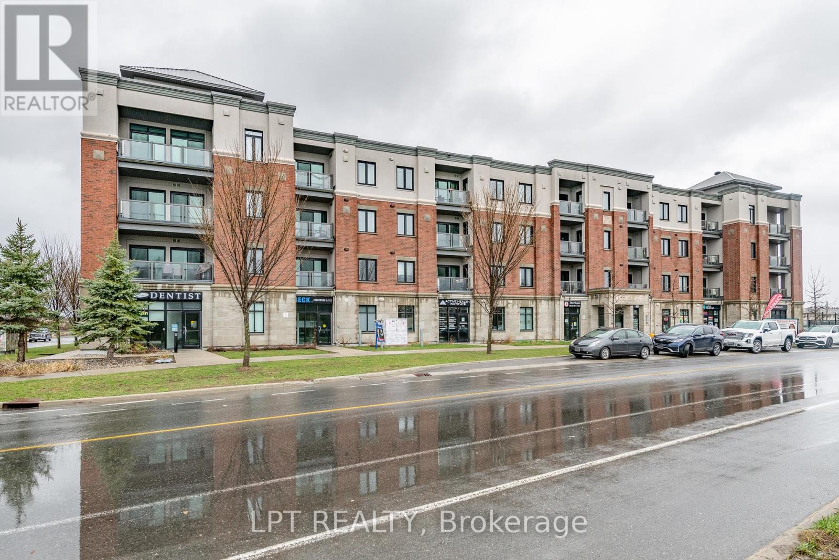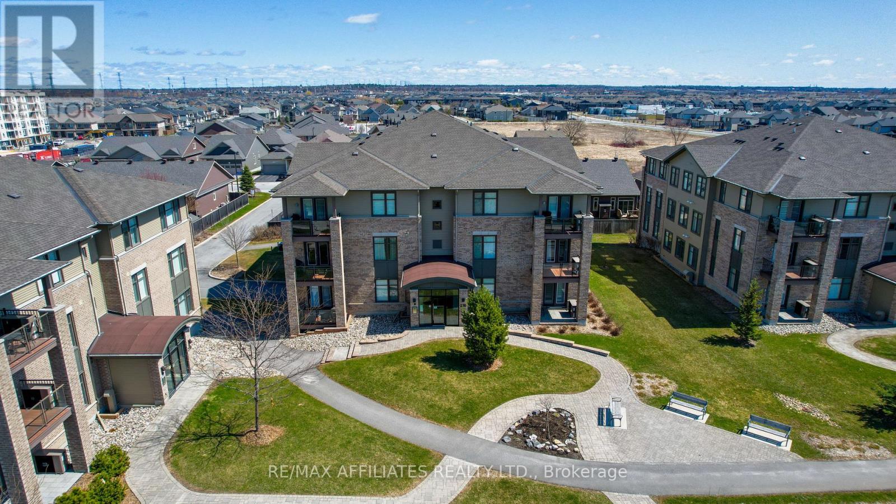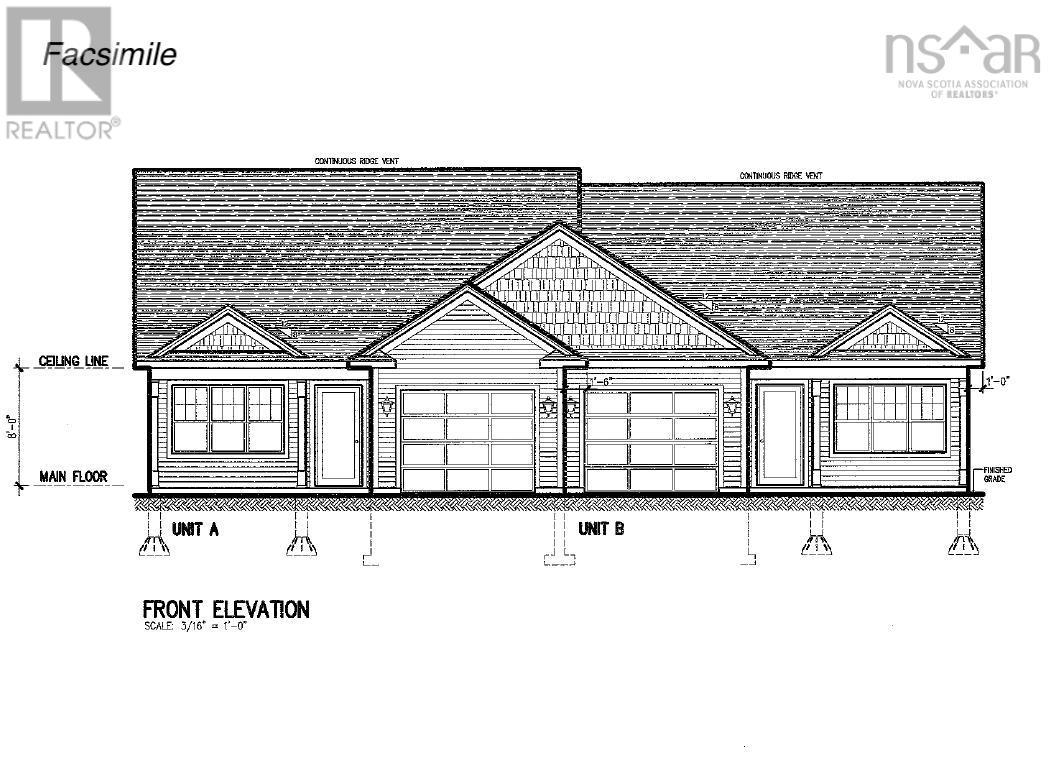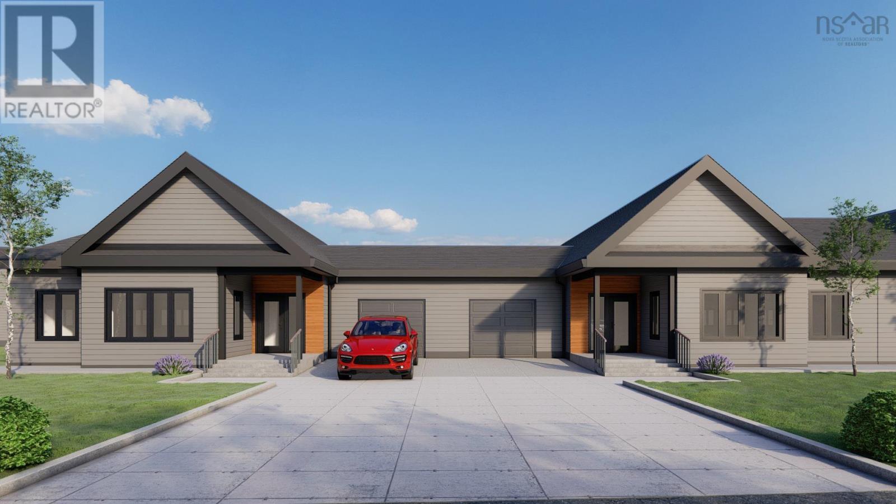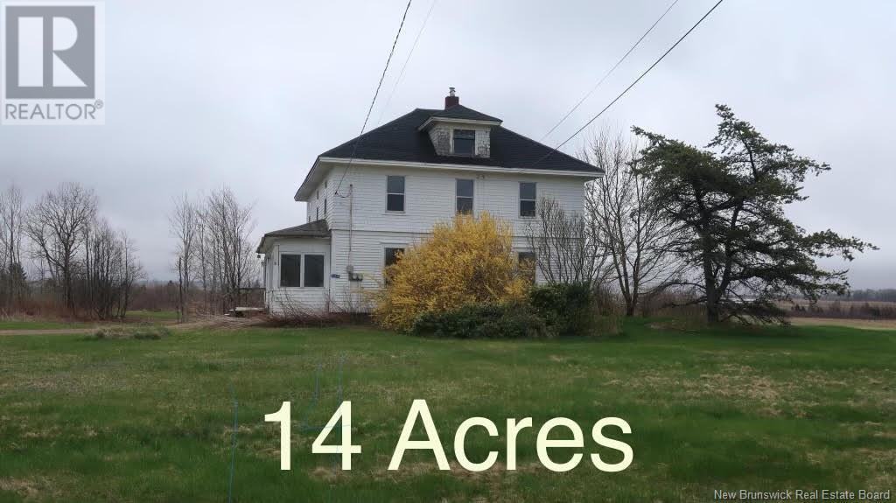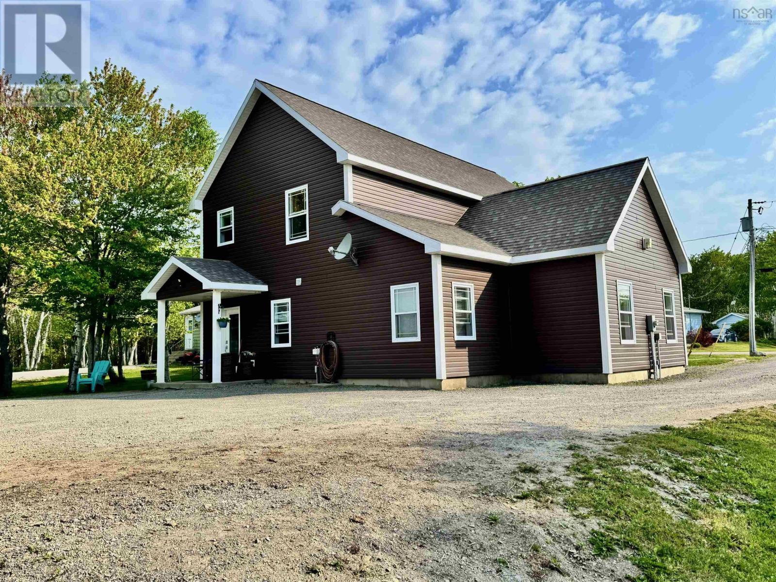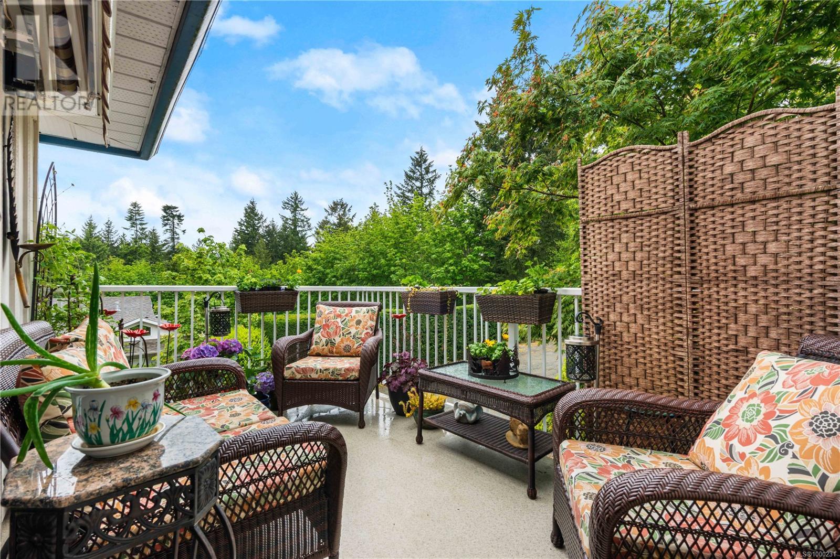209 - 1210 Radom Street
Pickering, Ontario
**SELLER TO COVER MAINTENANCE FEES FOR 6 MONTHS** Welcome to this bright and spacious 3-bedroom corner condo in one of Pickering's most desirable areas. Offering almost 1250 sq ft of living space, it features freshly painted living space, 2 private balconies, and a large primary bedroom with a walk-in closet. Rare in-unit storage includes a massive storage room with plumbing, perfect for conversion to a bathroom or laundry room plus tons of kitchen cabinetry, double closets in both bedrooms, a front hall closet, and a linen closet. The open-concept layout is filled with natural light. All utilities are included in the maintenance fees, adding value and ease of living. Steps from the pedestrian footbridge over the 401, giving you direct access to Pickering Town Centre. Just a short walk to the Pickering GO Station and minutes from the 401, Pickering Town Centre, Frenchman's Bay/Lake, grocery stores, restaurants, parks, and schools. (id:60626)
RE/MAX Hallmark First Group Realty Ltd.
42 Fourth Avenue
Kingston, Ontario
Welcome to 42 Fourth Avenue, a charming raised bungalow located in a quiet, family-friendly neighbourhood in Kingston, and parking for 4 vehicles. This beautifully maintained home offers a bright and airy upper level featuring two bedrooms, a full bathroom, and an open-concept kitchen, dining, and living space filled with natural light. A spacious mudroom entrance on the side adds function, while a large front window provides serene views of the vibrant front garden and the expansive park just across the street. The lower level features a cozy in-law suite with its own separate entrance through the backyard. This space includes a comfortable kitchen/living area, a 3-piece bathroom with a stand-up shower, two bedrooms, and shared laundry. The lower level is currently rented and is additional rental income for you! The exterior is a true retreat, with mature perennial gardens lovingly created by the current owners. A garden shed, lush greenery, and natural tree cover provide privacy and shade, making the fully fenced backyard feel like your own personal oasis. Located just a 15-minute walk to Downtown Kingston, and close to parks, schools, and amenities this home offers the perfect blend of comfort, convenience, and charm. Don't miss your chance to own this little slice of paradise. Roof reshingled (2017), new front bay window (2017), new furnace (2024 - owned) (id:60626)
Royal LePage Team Realty
203 - 615 Longfields Drive
Ottawa, Ontario
Welcome to The Station! This chic 2-bedroom, 2-bath condo unit gives you everything you need in condo living. One of only a few buildings in Barrhaven with heated underground parking for your convenience. The modern unit has been updated and upgraded throughout. This includes new custom kitchen cabinets(2023) and Calcutta marble counters(2023), along with high-end stainless steel appliances, and ample counter space for cooking and entertaining! The cozy living room is perfect for relaxing, which leads to your balcony. The large primary bedroom has a new 3-piece ensuite(2023), with floor-to-ceiling side closets. The 2nd bedroom is generous in size and can be used as a bedroom or office. The additional full bathroom has been completely renovated(2023) with a new jet bathtub, perfect for soaking in! All new lighting fixtures, and faucets(2023). The building is just steps away from the Longfields transit station, parks, and schools. Minutes to all amenities, this building is perfect. (id:60626)
Lpt Realty
201 - 220 Janka Private
Ottawa, Ontario
Enjoy gorgeous sunsets while BBQing on your private balcony! This 2-bedroom 2-bathroom, 2nd level condo apartment is fantastically located, set back from the road. Beautiful Hardwood floors and ceramic tiled entryway. Open Kitchen with Breakfast Bar, pot drawers, granite countertops and shaker style cabinetry. Convenient underground parking spot (with Storage Locker) accessible by elevator. Includes Custom Drapery, Air Conditioning, Refrigerator w/bottom freezer, Stove, Dishwasher, Washer(full size), Dryer(Full size), Murphy Bed, Freezer and BBQ. Enjoy luxury condo living just minutes to shopping, restaurants, entertainment areas and Parks! (id:60626)
RE/MAX Affiliates Realty Ltd.
8 Abbey Road
Garlands Crossing, Nova Scotia
Welcome to 8 Abbey Roadan elegant and thoughtfully designed semi-detached home in the newest phase of The Crossing, Nova Scotias most sought-after retirement community. Perfectly positioned to capture sweeping valley views and featuring 2 bedrooms and 2 full bathrooms. Step inside to a bright, open-concept layout where the kitchen, dining, and living areas flow seamlesslyideal for entertaining or simply enjoying your day-to-day. The kitchen is beautifully appointed with plenty of cabinetry, a walk-in pantry, and generous counter space to inspire your inner chef. Just off the living room, a bright sunroom provides the perfect spot to relax with a book or take in the peaceful surroundings. The spacious primary suite offers a walk-in closet, a double vanity, and a walk-in showerbringing a touch of luxury to your daily routine. Additional features include a heat pump for year-round comfort, an attached garage, and an 8-year Lux Home Warranty for added peace of mind. Landscaping and paved driveway are included. Located just minutes from grocery stores, restaurants, the hospital, and all amenities in Windsor and 40 minutes to Halifax. Downsizing has never lookedor feltso good. (id:60626)
Royal LePage Atlantic - Valley(Windsor)
2 71-89 Radmer Drive
West Chezzetcook, Nova Scotia
Exciting Pre-Construction Opportunity: Phase 1 of The Nest at West Chezzetcook Looking to get into the market at an unbeatable price? This is your chance! Phase 1 of The Nest at West Chezzetcook offers single-level condo townhouses just 20 minutes east of Dartmouth, homes are just 2 kms away from superstore, Tim Horton, Shell etc. Starting at $489,900 for an interior unit and $499,900 for an end unit, this development is perfect for first-time homebuyers or those looking to downsize and enjoy a low-maintenance lifestyle. Each unit boasts 1439 sq. ft. of modern living space, featuring sleek, contemporary finishes throughout. The open-concept layout includes 2 spacious bedrooms and 2.5 baths, with every detail carefully crafted for comfort and style. New home 5 year LUX warranty and all stainless steel appliances are included, making it move-in ready from day one. Youll enjoy stress-free living with condo fees that cover winter and summer maintenance, building insurance, shared water and septic, as well as road maintenance and snow clearing. This is the perfect opportunity for those looking to own their own property without the burden of extensive upkeep, all while living in a growing, peaceful community. Reserve your unit before they're gone! (id:60626)
Royal LePage Atlantic
3283 Petawawa Boulevard
Petawawa, Ontario
This beautifully maintained property offers an inviting and move-in-ready option for potential homeowners. Recently painted in neutral tones, the house exudes a fresh and modern appeal, while the new metal roof on both the house and garage ensures durability and low maintenance. Situated on a spacious double lot in town, the property features a fenced yard, providing privacy and ample space for outdoor activities. The insulated 1.5 car garage doubles as a work shop, ideal for hobbyists or additional storage. Located on a corner lot, the home includes a gas fireplace on the lower level, creating a cozy atmosphere. The main bathroom has been newly remodeled, and with no carpet throughout, the home offers a clean, sleek aesthetic. A covered patio provides a perfect spot for relaxation or entertaining. Conveniently within walking distance to all amenities, this vacant property is ready for quick possession, making it an excellent opportunity for those seeking a new home. 24 Hour Irrevocable on all offers (id:60626)
Royal LePage Edmonds & Associates
124 Queens Road
Sackville, New Brunswick
14 acres of land surrounds this solid home built in the early 1900s, set back from the road at 124 Queens Road, Sackville, NB. This house gives the illusion of a country home, private and quiet. With updates this home would a gem. This four bedroom, two bath also consists of a large eat in country style kitchen. dining room, living room, office, den and walk up attic. This spacious home offers many possibilities, a family home, air b and b and studios are a few of the options. Call for your private viewing. (id:60626)
Evertree Realty Inc.
4362 Highway 236
Kennetcook, Nova Scotia
Elegant Country Property in Kennetcook. Entering the home through the spacious foyer brings you into the main living area of the home, with its 2,300 finished sqft featuring vaulted ceilings and an incredible number of windows which allow light to stream in and provide stunning views over the 2.6 acre property. The main level has gleaming hardwood floors and polished ceramic tiles. The eat-in kitchen is enormous and includes a laundry area in the closet. There are two, 3 piece baths in the home, one on each level. The lower level continues with the window space and is a very bright and comfortable area. There is also a large storage area c/w shelving and a utility room for all the home's mechanical devices. The home has 3 deck areas, the main entrance area with its inviting railing free construction and 2 decks on the back of the home providing an incredible space for entertaining or to just enjoy the views over the yard. Kennetcook has all the amenities youd expect in a small town with a few extras like the Ice Cream Stand, Snappers Restaurant and The Home Hardware to name a few. The ATV experience is something special, from Kennetcook the trails spread far and wide, with the Walton being a favourite route. Review the photos, glide through the home with the iGuide and fly with the eagles with the drone tour. Then call your agent and tell them you want to see this elegant country property in Kennetcook. WELCOME HOME. (id:60626)
Royal LePage Atlantic (Enfield)
37 Norwood Street
Glace Bay, Nova Scotia
**37 Norwood Street | Custom-Built Home on Expansive Lot with Development Potential** Welcome to this move-in ready, **wheelchair-accessible custom home** on a large, partially cleared lot with room to grow. Built just 10 years ago, this thoughtfully designed property offers an ideal layout for families, multigenerational living, or those seeking future development options. Step into the **rear mudroom with double closet**, then into the kitchen featuring **in-floor heating**, stainless steel appliances, and a centre island. The bright, open-concept living and dining area flows seamlessly to the **covered deck via full garden doors**, perfect for entertaining (or moving furniture). The main level also features a **bedroom with ensuite and walk-in closet**, a powder room, and laundry/utility spaceideal for main-floor living or in-law use. Upstairs, find **three additional bedrooms**, including a **second primary suite with ensuite and walk-in closet**, plus a **Jack & Jill bathroom**no shortage of space or privacy here. Key features include **in-floor heating, a heat pump, central vac, air exchanger**, and a **200-amp service**. The **double detached garage** and expansive driveway provide ample parking. Outdoors, enjoy mature maple and birch trees, a side deck overlooking a pond and golf course, and a cleared area ready for gardening, pets, or future outbuildings. This home checks all the boxes for comfort, flexibility, and long-term potentialbook your showing today! (id:60626)
RE/MAX Park Place Inc.
127 Main Road
Southern Bay, Newfoundland & Labrador
WELCOME TO THE BEAUTIFUL "MAYO COTTAGE". This wonderful property is situated in the quiet community of Southern Bay on the Bonavista Peninsula (40 mins to Clarenville, 20 mins to Trinty & 50 mins to Bonavista) and is perched on the ocean's edge with 400+ feet of ocean frontage and offering a spectacular 180-degree view of the bay. This is the ideal place for the ultimate ocean front vacation home (or even year-round residence) with its lovely yard, beach access (perfect for kayaking etc.), 16' x 20' detached garage and several deck areas to sit and just enjoy your surroundings. The interior offers a great open concept layout with vaulted ceilings on most of the main level - consisting of a bedroom, bathroom, kitchen (with stainless steel appliances & propane stove), eating area & a very nice sunroom. The second level boasts the primary bedroom, with a soaker tub and ensuite. In the basement you find a spacious rec room (with propane stove), the third bedroom & bathroom plus laundry room and efficiency area. It's a must see just to take in all the views from just about anywhere inside or out and appreciate everything this property has to offer. (id:60626)
RE/MAX Eastern Edge Realty Ltd. Clarenville
101 1150 Walkem Rd
Ladysmith, British Columbia
Welcome to Twin Falls—Ladysmith’s most desirable 55+ community, where nature and lifestyle come together in perfect harmony. This bright and inviting 2-bedroom, 2-bathroom townhome offers a rare combination of comfort, function, and privacy. What sets this home apart is the tranquil green space just outside your front door—perfect for morning coffee, quiet reflection, or visits with neighbours. Inside, the thoughtful layout features a connected 3-piece ensuite and full main bath, offering flexibility for guests or daily ease. The open-concept kitchen, dining, and living area is bathed in natural light, while the generous primary bedroom includes double closets for ample storage. A special feature to this unit is a private single-car garage with interior access and a handy mezzanine for extra storage, plus an in-suite storage room for all your extras. Enjoy the peaceful pace of Twin Falls living—just steps from the Holland Creek Trail system and minutes to shops, Transfer Beach, and essential services. This is more than a home—it’s a lifestyle. (id:60626)
Exp Realty (Na)

