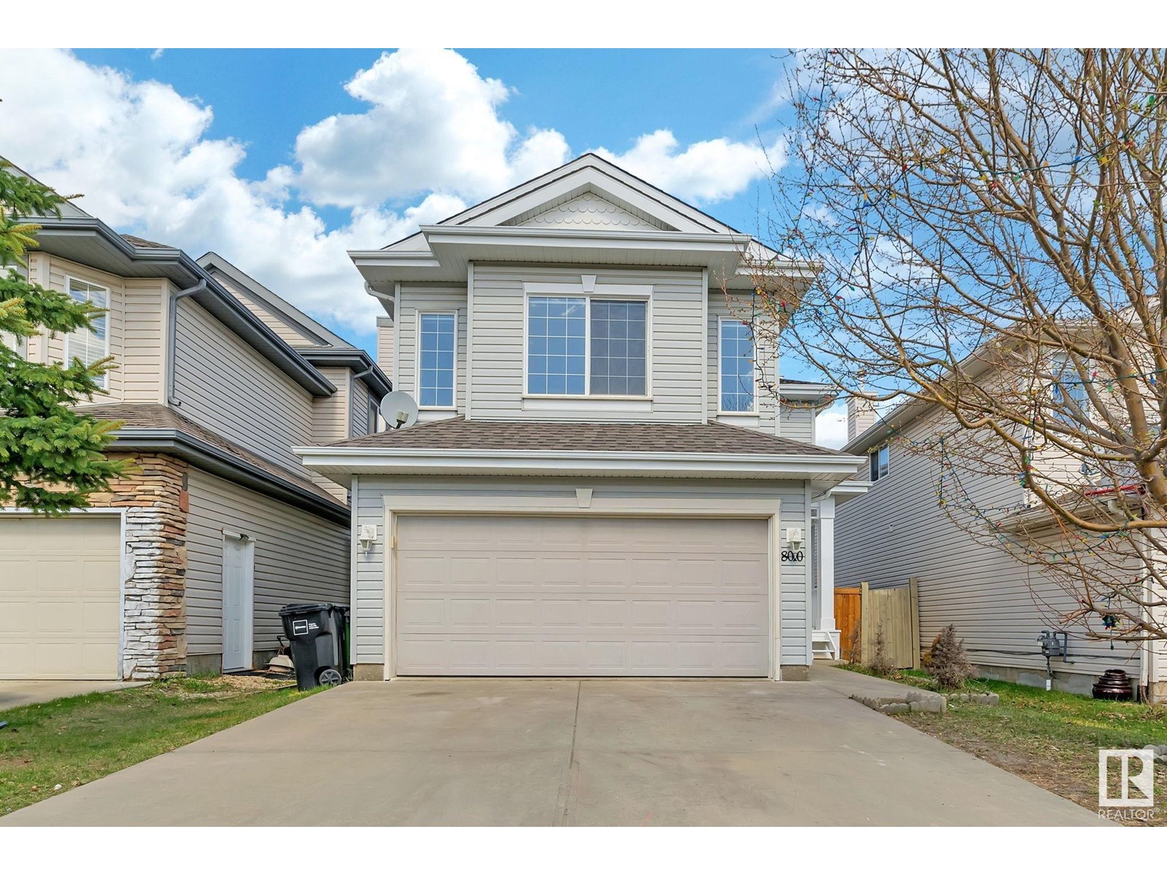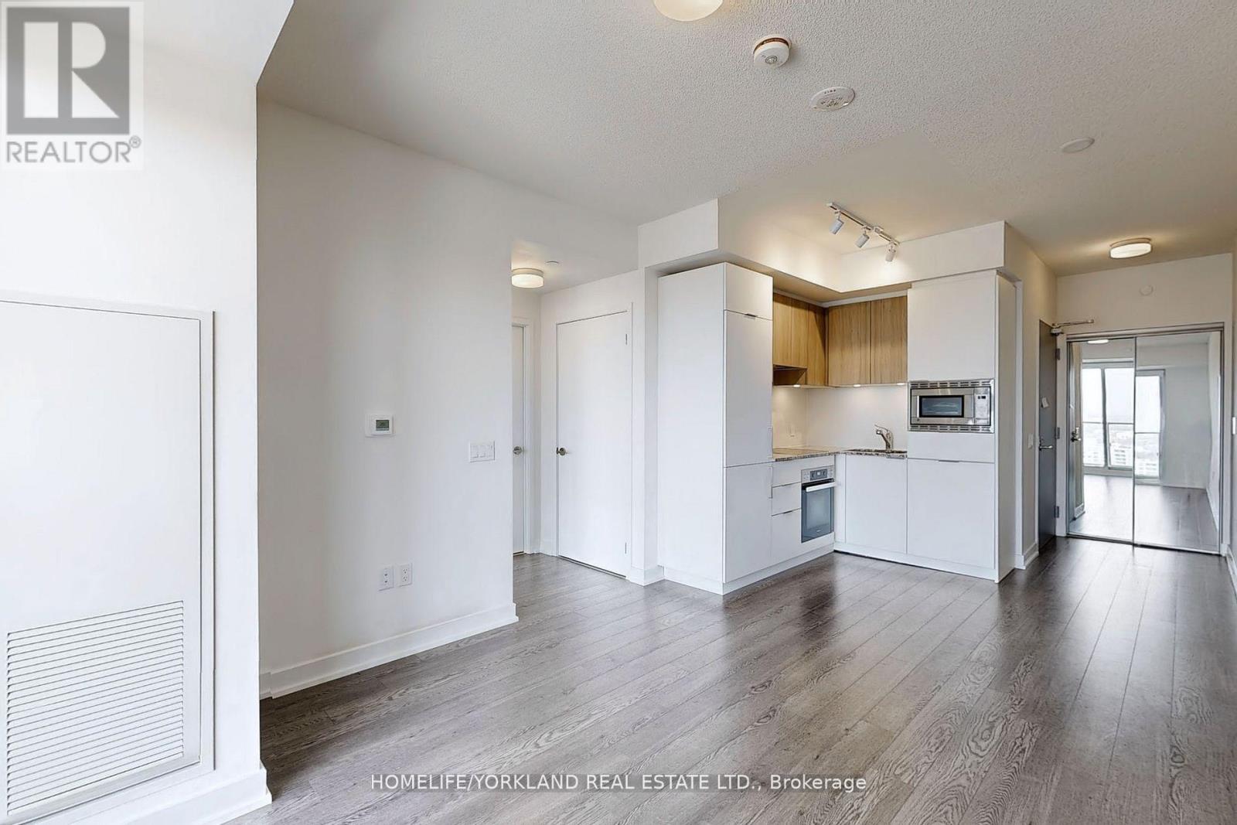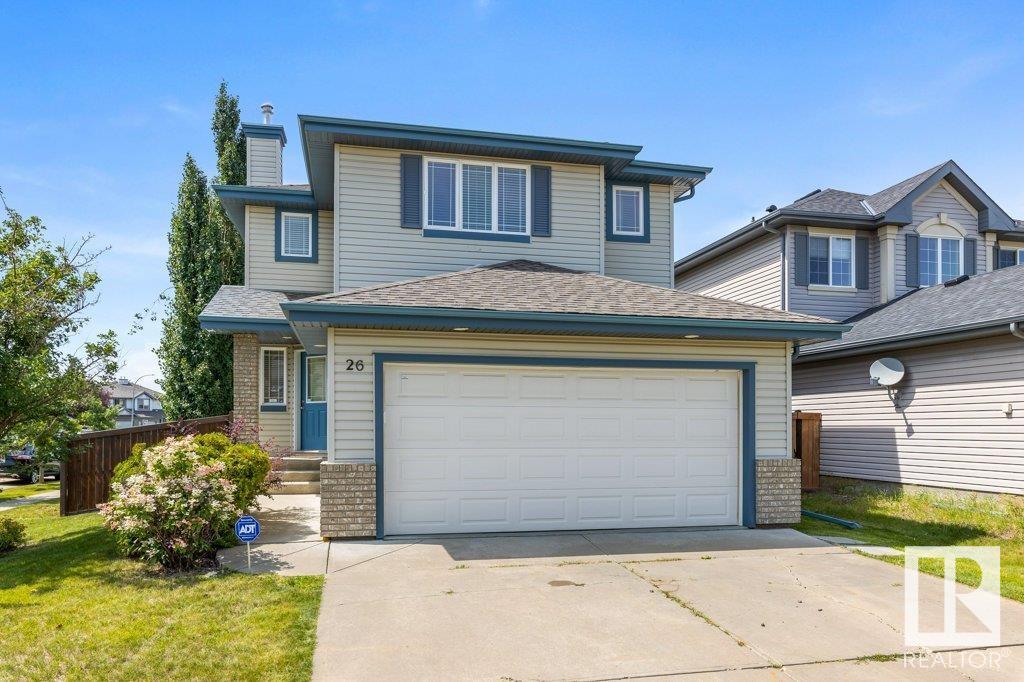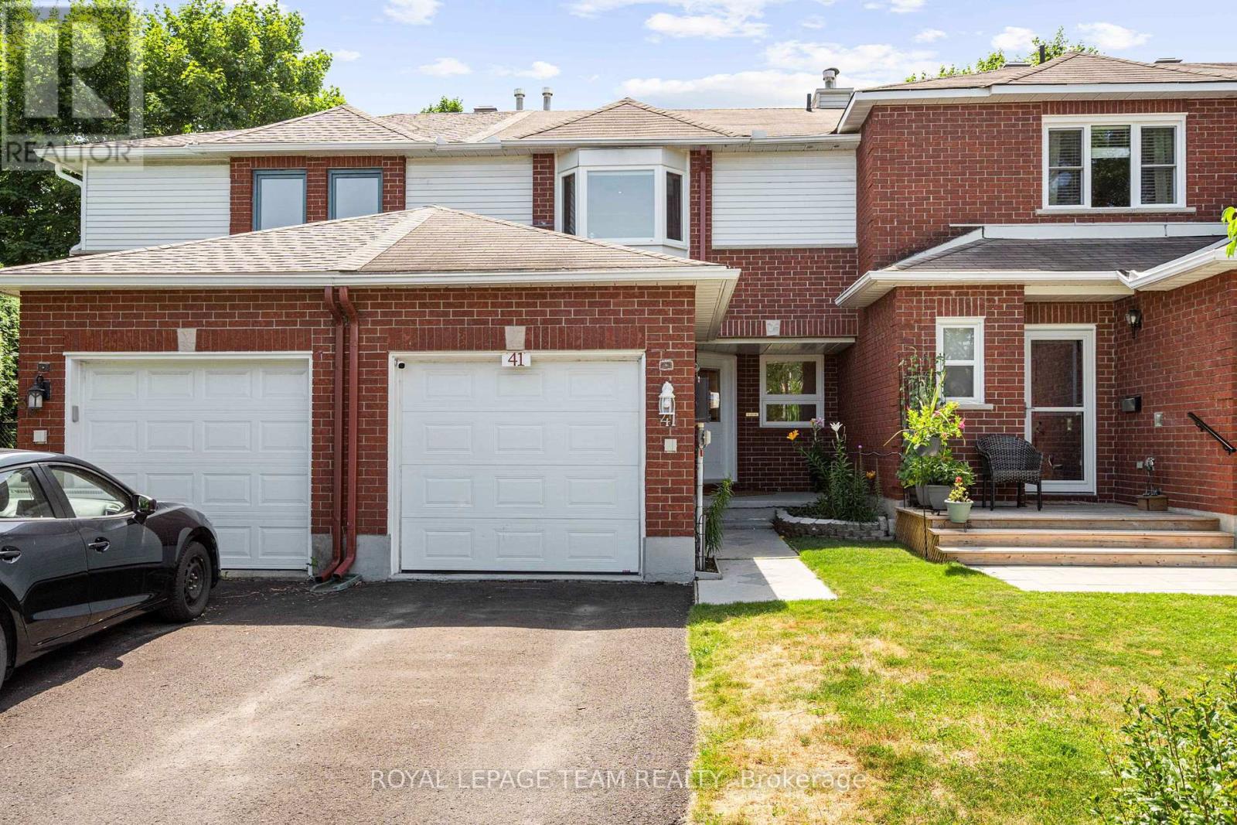120 Rue Madelene
Beaumont, Alberta
PREPARE TO BE IMPRESSED with this LANDMARK BUILT 2 STOREY THAT BACKS THE WALKING TRAIL, with just a FEW QUICK STEPS TO ÉCOLE DANSEREAU & ACADÉMIE SAINT-ANDRÉ in ESTABLISHED MONTALET! A SPACIOUS ENTRANCE WITH BUILT IN BENCH greets your guests. TILE & HARDWOOD lead to the CHEF'S KITCHEN with CABINETRY SPANNING TO THE CEILING, GORGEOUS GRANITE, PANTRY, & EXPANSIVE ISLAND. The kitchen opens to the GENEROUS DINING AND LIVING AREAS that are WRAPPED IN WINDOWS. Upstairs, the BIG BONUS ROOM is completely INDEPENDENT OF THE BEDROOMS. Retreat in the KING PRIMARY with WALK IN CLOSET and SPA ENSUITE with CORNER RELAXATION TUB. EVERY BEDROOM is SPACIOUS. The NEARLY FINISHED BASEMENT with 4TH BDRM is ready for your final selections. Enjoy a morning coffee on the MASSIVE DECK that overlooks the LARGE FENCED YARD, which is an OASIS FOR YOUR PETS & KIDS to run and play! Your vehicles will love the ATTACHED GARAGE with STORAGE. A DELIGHTFUL BLEND of SPACE, PRIVACY, and LOCATION. It is time to LOVE WHERE YOU LIVE! (id:60626)
Maxwell Challenge Realty
8010 3 Av Sw
Edmonton, Alberta
Welcome home! This beautiful double car garage home offers 3 bedrooms, 2 full bathrooms, and 1 half washroom. The house has been recently updated with brand new carpet, new vinyl flooring, new countertops, fresh paint, and new baseboards, making it move-in ready. As you enter, you’ll find a spacious living area with a cozy gas fireplace. The main floor features a large kitchen with brand new countertops, a bright dining area with a patio door leading to the backyard, and a convenient half washroom with a new toilet. The laundry area is also on the main floor, with side-by-side washer and dryer for your ease. Upstairs, there’s a bright bonus room with large windows that let in plenty of natural light. The master bedroom includes a 5-piece ensuite bathroom. You’ll also find two more bedrooms and a second full bathroom on this level. The entire second floor is finished with brand new carpet, and both bathrooms have been updated with new toilets. Outside, enjoy a huge backyard with a large deck perfect. (id:60626)
Century 21 All Stars Realty Ltd
84 Terrace View Ne
Medicine Hat, Alberta
This solid and spacious two-story home is located in a quiet, family-friendly neighbourhood in Terrace, close to schools, amenities, and access to nature. The upper floor features three bedrooms, including a large primary bedroom with a 4-piece ensuite, walk-in closet, and access to a small private deck with views of the river — a nice spot for morning coffee or to unwind in the evening.The main floor includes a bright open foyer, hardwood flooring in the kitchen and living room, and a large kitchen island with seating that opens to a spacious dining area. You’ll also find main floor laundry for added convenience. Downstairs is a fully finished basement with an additional bedroom and a large family room, offering flexible space for guests, kids, or a home office.This is a well-designed home with room for the whole family, inside and out. (id:60626)
River Street Real Estate
1305 - 50 O'neill Road
Toronto, Ontario
Beautiful, Bright, Brand New Luxurious 1 Bed, 1 Bath W Lovely Private Balcony, Overlooking Spectacular Greenery, The Lively Shops At Don Mills... Unobstructed Views For Miles!! Features Upscale Miele Appliances, Gorgeous Backsplash, Tons Of Upgrades, Centrally Located Steps To Shops, Restaurants, Theatres, Grocery Stores, Transit, Highway 401/DVP, Walking Trails, +++ (id:60626)
Homelife/yorkland Real Estate Ltd.
5022 60 Streetclose
Lacombe, Alberta
Imagine waking up to the serene views of the Lacombe Golf & Country Club right in your backyard! This fully developed, modified bi-level isn't just a home; it's a lifestyle. Step inside and be greeted by a beautifully renovated open kitchen, a true chef's delight. It boasts stunning cabinetry, sleek counters, a modern sink, and stainless steel appliances, making meal prep a joy. The spacious living room is perfect for entertaining, complete with a cozy fireplace that creates an inviting ambiance. Escape to your oversized master bedroom, a private retreat designed for ultimate comfort. You'll love the convenience of his-and-her closets and a luxurious 3-piece ensuite. Year-round enjoyment is yours in the enclosed, heated sunroom, ideal for relaxing afternoons with a good book or catching up with friends. The fully developed basement offers even more living space, featuring a generously sized family room, an additional bedroom, and a 4-piece bathroom. This home is packed with extras to enhance your comfort and convenience, including central air conditioning, central vacuum, in-floor heating, reverse osmosis system and more! But the true showstopper is the backyard oasis. Picture yourself unwinding on the deck, or easily hopping onto the greens from your very own golf cart garage with direct access to the golf course! This home offers excellent value and an unparalleled opportunity to live the golf course dream in Lacombe. Don't miss out! (id:60626)
Royal LePage Lifestyles Realty
26 Nadine Wy
St. Albert, Alberta
Welcome to this almost 1700 sqft 2 storey offering Central A/C, 3 bedrooms and 2.5 bathrooms. Upgraded newer VINYL plank flooring extends throughout the main living areas. The main floor is open concept with an updated kitchen featuring GRANITE counter tops, corner PANTRY, and island with eating bar. The living room has a 2 storey ceiling with lots of windows providing extra light and a gas fireplace. The dining area is spacious and has french doors out to the a large deck and private yard with storage shed! Completing the main floor is a half bath and MAIN FLOOR LAUNDRY. Upstairs features 3 bedrooms, main 4pce bathroom and a bright BONUS ROOM/LOFT area. The primary bedroom has a 4pce ENSUITE and WALK IN CLOSET. The basement is extremely well laid out and would be easy to finish with a bathroom, 4th bedroom and family room. Located in the sought after neighborhood of North Ridge, close to parks and easy access to the Ray Gibbons and the Anthony Henday! (id:60626)
RE/MAX Elite
42 Lakeshore Drive
Vernon, British Columbia
Live the Okanagan dream with the lake right outside your front door at 42 Lakeshore Drive in Parker Cove! This custom built 4 bedroom, 2 bathroom lakefront home offers breathtaking water views, modern comfort, and an unbeatable location. Designed for both everyday living and entertaining, the open concept main floor features vaulted ceilings, breathtaking Okanagan Lake views, a gourmet kitchen with ample counter space, and a picturesque view from the sink. The spacious primary bedroom offers an abundance of natural light, comfortably fits a king size bed, with plenty of closet space. There is additional storage off primary bedroom through to the back of the home. Wired for hot tub at the back of the home. Enjoy your spa like main bathroom designed to unwind in, boasting a double jetted soaker tub, dual sinks, and a walk in tiled shower. Completing this main floor is a versatile guest bedroom (could double as a home office) and a spacious laundry room, with access to the side of the home. Upstairs, a large loft style family room, two additional bedrooms, a full bathroom, and a dedicated storage room provide plenty of space for family and guests. Year round comfort with radiant in floor heating and an energy efficient heat pumps. Step outside to the covered front patio, an ideal spot to soak in the lakefront lifestyle all four seasons! With unbeatable waterfront access, shared beach space, and boat launch this home is a rare opportunity to own a piece of Okanagan paradise! (id:60626)
Value Plus 3% Real Estate Inc.
1938 Buckingham
Windsor, Ontario
Welcome to 1938 Buckingham. Renovated house on a large fenced lot 2 bedrooms on upper level carpeted flooring, fully renovated full bath main floor has living room with fp, kitchen w/eating area full bathroom finished basement w/2nd kitchen, another bedroom, laundry. Updates include: flooring, lighting, plumbing, electrical fixtures & more. Ductless wall units. All appliances are staying. Close to many amenities. Call for a private viewing. (id:60626)
Deerbrook Realty Inc.
2432 Marble Crescent
Clarence-Rockland, Ontario
Welcome to 2432 Marble Crescent, a charming 3-bedroom, 1.5-bathroom middle-unit townhome located in the heart of Rockland. Perfectly situated within walking distance to schools, restaurants, shops, and several parks including the popular Alain Potvin Park, this home offers comfort and convenience in a family-friendly community. The main floor features a bright and functional layout with a cozy living and dining area, and a well-equipped kitchen complete with a central island ideal for meal prep, casual dining, or entertaining. Upstairs, you'll find three spacious bedrooms and a full bathroom, providing a comfortable retreat for the whole family. The fully finished basement offers valuable additional living space perfect for a family room, home office, or play area along with extra storage. Whether you're a first-time buyer, investor, or looking to downsize, this well-located and move-in ready townhome is a fantastic opportunity. Come see what 2432 Marble Crescent has to offer! (id:60626)
RE/MAX Absolute Walker Realty
381020 Range Road 5-4
Alhambra, Alberta
Nestled on a generous 6.94 acres of land, this meticulously designed property offers a perfect blend of comfort, functionality, and equestrian amenities. Enclosed by a secure fence and cross-fenced specifically for horses, Zoned (CRA).At the heart of the property lies a spacious 2000 manufactured home featuring three bedrooms and two baths, ideal for families or those seeking extra space. The open-concept main floor welcomes you with its airy design, complete with a walk-in closet that adds a touch of luxury and convenience. For horse enthusiasts, this property is a dream come true. With horse shelters and pastures, your equine companions will thrive in this environment..One of the standout features of this estate is the impressive 40 x 48 heated shop. This versatile space is plumbed with in-floor heat lines, making it suitable for a variety of uses, from workshops to storage, depending on the owner's needs. The shop is equipped with a 14-foot door, facilitating easy access for larger equipment or vehicles. Attached to this impressive shop is a lean-to measuring 20 feet wide by 48 feet deep, featuring an 8-foot door, providing even more versatility for storage or a barn. The outdoor spaces are equally remarkable, with a large deck that serves as a perfect spot for summer entertaining. Imagine hosting family gatherings or casual barbecues. Situated on a no-exit road, the property enjoys a quiet, secluded atmosphere. From the well-appointed home to the pastures for horses and versatile workshop, this property is a rare find for those seeking a lifestyle enriched by nature, space, and the joy of horse ownership. Whether entertaining guests on the expansive deck or riding horses, this property is a true haven for those who appreciate the beauty of country living. (id:60626)
Royal LePage Network Realty Corp.
41 Peterson Place
Ottawa, Ontario
Tucked away on a quiet crescent in Katimavik, this freshly painted freehold townhome offers the kind of layout that just works, with thoughtful separation between spaces and a warm, easy-to-live-in feel from the moment you walk in. On the main floor, the flow is intuitive: a sunny living room with a cozy gas fireplace, a separate dining area that opens to the backyard, and a classic galley-style kitchen with space to gather around the eat-in nook. Upstairs, you'll find three bedrooms, including a spacious, light-filled primary with a walk-in closet and a 4-piece ensuite and another full bath. The finished basement gives you even more flexibility: space for a home office, movie nights, or a workout zone. Step outside and you'll find one of this home's best features: no rear neighbours, just a private fenced yard with tiered decks and mature trees beyond. Located in family-friendly Katimavik, you're minutes to top-ranked schools, parks, the Kanata Leisure Centre, and everyday essentials, plus quick highway access and transit when you need to commute. Whether you're upsizing from a condo or putting down roots in a place of your own, this home offers a smart, low-maintenance next step in a community that feels like home. No offers until Tuesday, July 29, 2025 at 3:00 pm. Open House July 27th from 2 pm - 4 pm. (id:60626)
Royal LePage Team Realty
68 Newmarket Wy
St. Albert, Alberta
The Perfect Family Home in The Heart of North Ridge! Welcome to a Move-In-Ready Gem Located Just Steps from Schools, Parks, Trails, Everything Your Family Needs Right Outside Your Door. Step Inside & be Greeted by Soaring Vaulted Ceilings, & Welcoming Atmosphere. The Open-Concept Kitchen ft. Maple Cabinetry, Granite Countertops, Raised Eating Bar, Corner Pantry, & Versatile Island, Perfect for Helping with Homework While Dinner Cooks. The Spacious Dining Area Flows onto the Deck, Ideal for Summer Gatherings. The Cozy Living Room is Anchored by a Gas Fireplace & Wall of Windows Overlooking the Backyard - Great for Keeping an Eye on the Kids. Two Bedrooms & Bathroom on the Main Floor Provide Space for the Little Ones or Guests. Upstairs, You’ll Find a Primary Suite w/WIC & Ensuite! Downstairs Offers Even More Flexibility w/a FF Basement ft. a Massive Rec Room, 2 add’l Bedrooms, & Bathroom. A Dbl Attached Garage Keeps Vehicles Warm in Winter, & The OS Storage Shed has Room for Bikes, Tools, & Toys. (id:60626)
Sarasota Realty
















