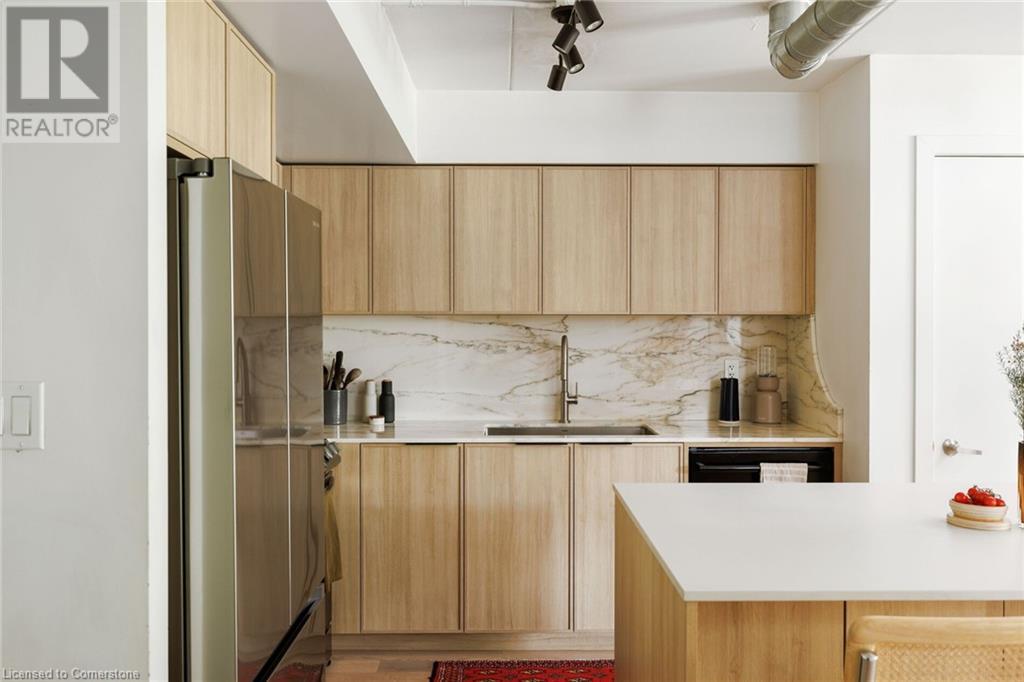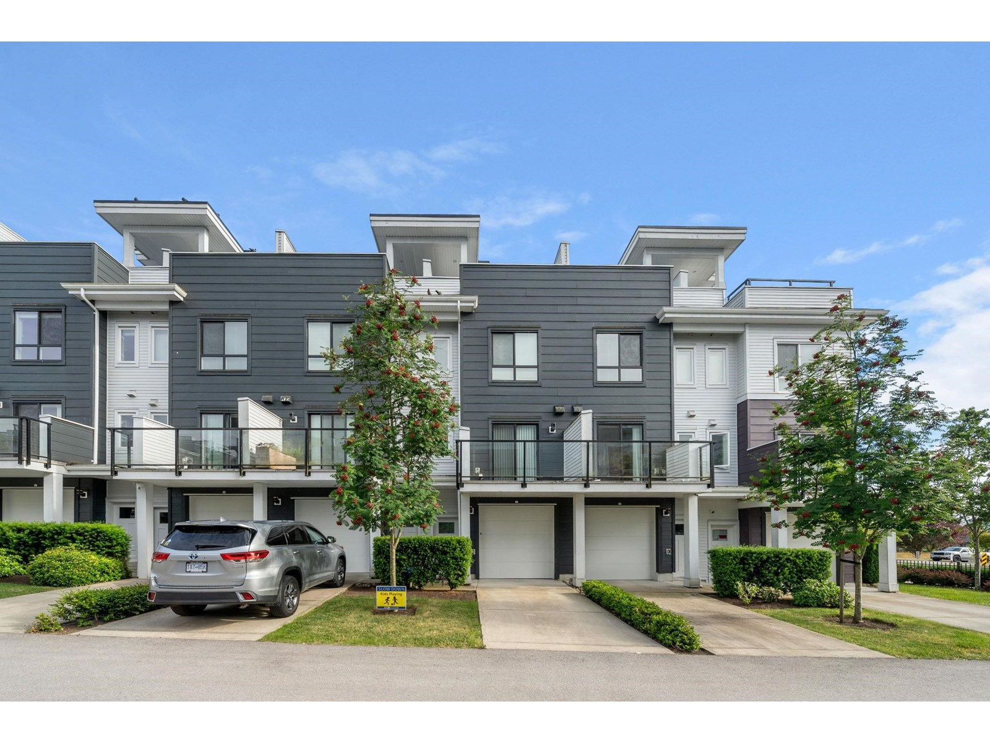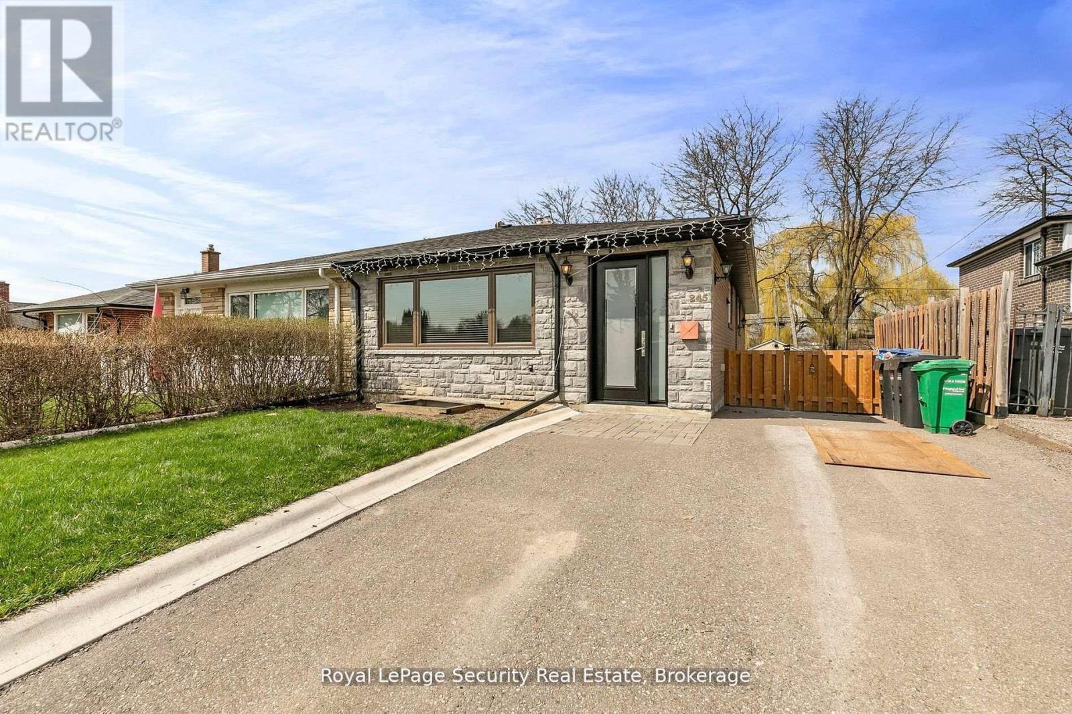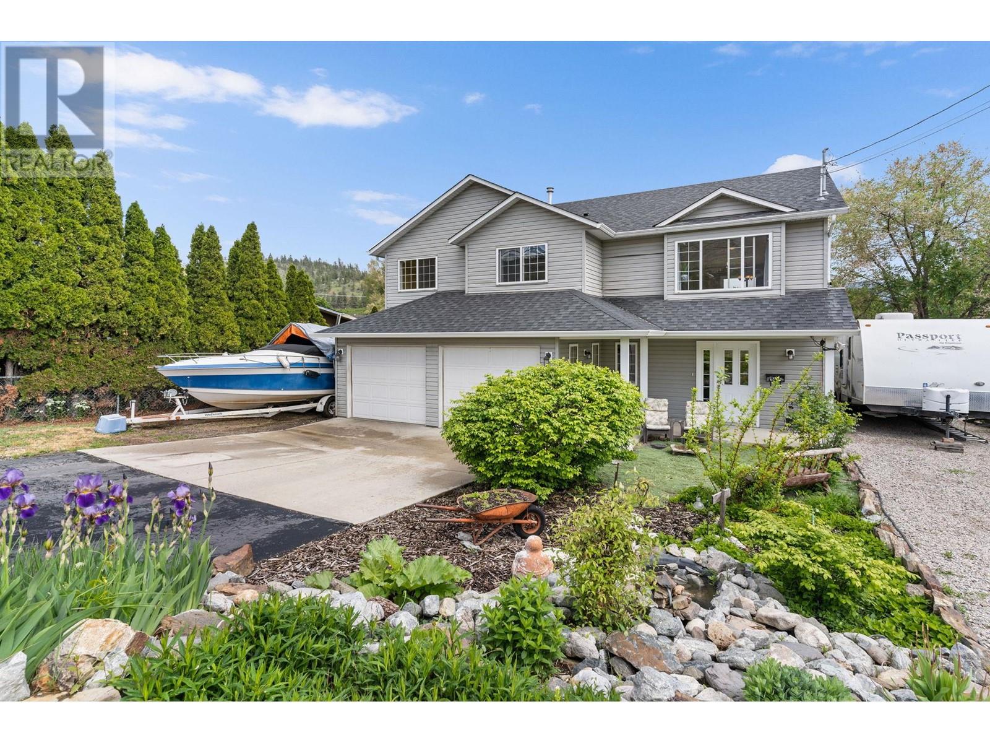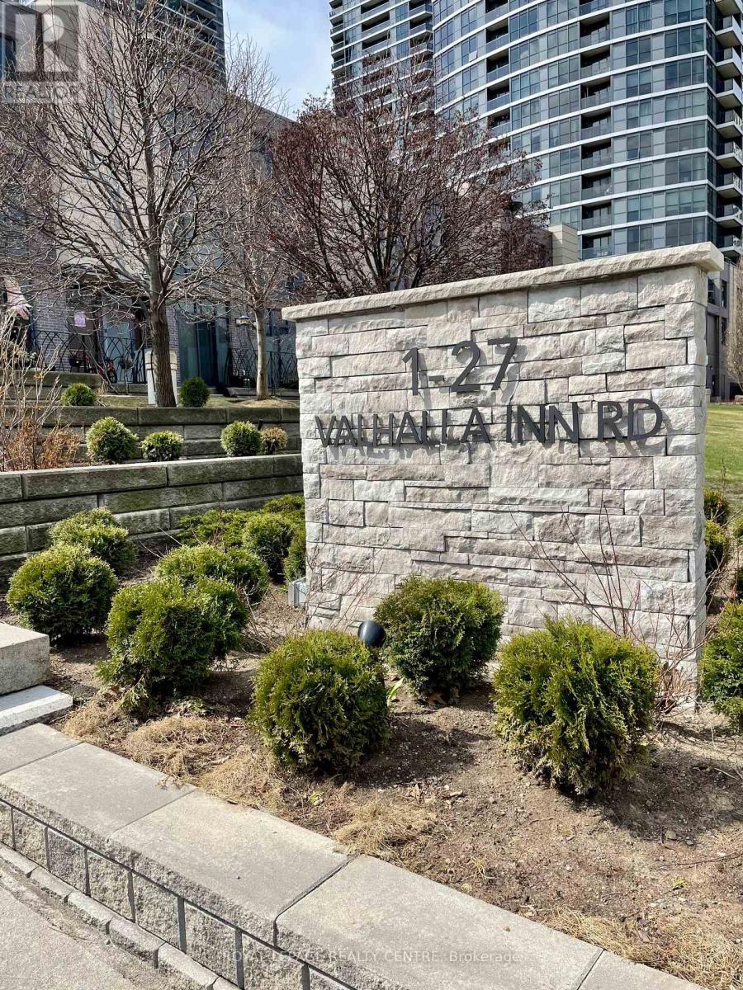2814 - 5 Soudan Avenue
Toronto, Ontario
Iconic Art Shoppe, Unreal View! Seeing is believing, and the moment you step inside this 2 bedroom, 2 bathroom beauty, and pick your jaw up off the floor, you'll shout "THIS IS THE ONE!" Words and pictures cannot describe the stunning, epic, spectacularness of these south west, sun-filled vistas - CN Tower, sunsets, lake, infinity pool. You absolutely must see it in person (thank us later)! Undeniably the most sought-after corner layout in the building, offering 785 sq ft, plus 150 sq ft of outdoor space over two balconies. With floor-to-ceiling glass, upgraded finishes, sleek cabinetry, Wide-plank hardwood and waterfall quartz kitchen counters, everything about this home-in-the-sky is giving luxury. Designer light fixtures, underground parking and bragging rights all included. And in a pet-friendly building loaded with impressive amenities - 24/7 concierge, huge gym with state-of-the-art equipment, wine-tasting room, kids playroom, theatre, and an 18th-floor outdoor pool/BBQ terrace that's a total vibe. A location that needs no introduction. Literally steps from Yonge/Eglinton subway station and the upcoming LRT. Farm Boy groceries in the building. Every fab eatery, cafe, shop and movie theatre right outside your door. (id:60626)
Royal LePage Signature Realty
1685 Harbour View Crescent
Kelowna, British Columbia
No GST, No PTT, No Spec Tax! Experience resort-style living in the lakeside community of West Harbour, right in the heart of Kelowna. Build your dream home quickly and hassle-free with our in-house builder and custom house plan—a 3-bedroom, 3-bathroom walkout rancher featuring a main-floor primary and 2 additional bedrooms on the lower level. Choose your own interior colour scheme, or let our in-house design team create the perfect package just for you! With no complicated builder terms, just 10% down and the balance upon completion, it’s a stress-free process. And the best part? The foundation is already poured, services are in place, and the permit is ready—so your dream home can be built in no time! The amenities at West Harbour are second to none. Residents enjoy access to a 500-ft private, swimmable beach, a pool, hot tub, playground, dog run, sports courts, clubhouse, and fitness centre—all for just $245/month. Boat slips are also available for an additional fee. For more details on this unique opportunity call Taryn or Cory today! Don’t forget to ask about the Legacy Fund. (id:60626)
Royal LePage Kelowna
1678 Harbour View Crescent
Kelowna, British Columbia
No GST, No PTT, No Spec Tax! Now Under Construction! Experience resort-style living at its finest in the lakeside community of West Harbour, right in the heart of Kelowna. Build your dream home quickly and hassle-free with our in-house builder and custom house plan—a 3-bedroom, 3-bathroom walkout rancher featuring a main-floor primary suite and 2 additional bedrooms on the lower level. Choose your own interior colour scheme, or let our in-house design team curate the perfect package just for you! With no complicated builder terms, just 10% down and the balance upon completion, it’s a stress-free process. And the best part? The foundation is already poured, services are in place, and the permit is ready—so your dream home can be built in no time! The amenities at West Harbour are second to none. Residents enjoy access to a 500-ft private, swimmable beach, a pool, hot tub, playground, dog run, sports courts, clubhouse, and fitness center—all for just $245/month. Boat slips are also available! For more details on this unique opportunity call Taryn or Cory today! Don’t forget to ask about the Legacy Fund. (id:60626)
Royal LePage Kelowna
1100 Lansdowne Avenue Unit# 346
Toronto, Ontario
Step inside this incredible 2-storey loft in The Foundry Lofts. Once a train factory, now a one-of-a-kind industrial modern space. This unit offers 2 bedrooms, 2 bathrooms, in -suite laundry, and is packed with updates. New engineered hardwood floors, brand new appliances, and a completely reimagined kitchen featuring marble countertops and backsplash, custom cabinetry, and a stunning island with a Caesarstone quartz top. The open-concept layout is flooded with natural light from the huge windows that stretch across the space. The building has all the essentials: gym, party room, media room, visitor parking and a beautifully designed central atrium that offers a serene space to relax or entertain year-round. Perfectly located in Toronto's west end, close to TTC, Earlscourt Park, Balzac's Coffee, grocery stores, and more. RSA (id:60626)
RE/MAX Escarpment Realty Inc.
57 16336 23a Avenue
Surrey, British Columbia
PRIVATE ROOFTOP PATIO | VIEWS | 1,670 SQFT NOT INCUDING 498 SQFT ROOFTOP SPACE | Welcome to SOHO, With 3 bed/4 bath & North/ South facing, abundance of natural light, this home offers a perfect blend of style and comfort. Step inside to discover an open concept interior with Large windows, S.S. appliances enhancing the overall character of the home. Rooftop patio over looking at Park and mountains provides unparalleled private space where you can rest and entertain. Being in the Center of Grandview neighbourhood gives close access to shops, restaurants, Recreations, schools, public transits and more! (id:60626)
Sutton Group-West Coast Realty
2421 Glacier Court Unit# 12
Kelowna, British Columbia
Nestled in the sought after community of Dilworth Mountain, this beautifully updated property built by the esteemed Dilworth Homes boasts breathtaking views of both the surrounding peaks and vibrant cityscape below, offering the perfect blend of serene living contiguous to modern convenience. With 2,779 square feet of living space, 10 foot ceilings in the greatroom and 9 foot ceilings throughout, this home is ideal for those seeking comfort and style with stunning panoramic views from your kitchen, living room, balcony, and master suite. This properties key features include 4 generously sized bedrooms and 3 bathrooms, natural gas fireplace and BBQ hookup, NuVo home sound system throughout the interior and exterior, a spacious finished walk-out basement, double-car garage and 2 extra parking spots out front, along with brand new flooring and recently upgraded central vac system, toilets, washer/dryer, dishwasher, and paint! Located just minutes from the airport, rail trail, and all shopping centres, schools, parks, and golf courses, this property offers easy access to everything you need, with no through road for that extra bit of privacy. This wonderful home provides you with the opportunity to live in tranquility without having to forfeit any of life's luxuries. Come see for yourself! (id:60626)
Exp Realty (Kelowna)
245 Avondale Boulevard
Brampton, Ontario
Welcome to this beautifully updated 3+1 bedroom semi-detached bungalow, ideally located on a quiet, family-friendly street. Renovated from top to bottom, this home features new pot lights, new flooring throughout, modern hardwood, new interior doors, and a stylish new front door. The exterior boasts a fresh stone facade, 2023 roof, new gutters, and select new windows for added comfort and efficiency. Enjoy two fully updated kitchens and two new bathrooms, along with a spacious open-concept basement featuring a separate entrance ideal for rental income or in-law use. The fenced backyard offers privacy with no neighbors behind, and there's parking for up to4 cars. A perfect blend of modern upgrades and income potential don't miss your chance to own this gem! (id:60626)
Royal LePage Security Real Estate
305 Snowsell Street N
Kelowna, British Columbia
Welcome to North Glenmore Living! This spacious 5-bedroom, 3-bathroom home is nestled in one of Kelowna’s fantastic family-friendly neighbourhoods. Just steps from schools, parks, recreation, and everyday amenities, it offers the perfect blend of convenience and community. The main living area is bright and welcoming, with ample space for the whole family. The ground level features a two bedroom, one bathroom in law suite/mortgage helper with a private entrance and separate driveway. Outside, the large, fully fenced backyard is a gardener’s dream—ready for planting, playing, or relaxing. There’s ample parking, including space for an RV or boat, and the home sits across from a beautifully maintained vegetable garden offering a peaceful, rooted connection to nature. The roof was replaced in 2018, offering peace of mind and added value. This is more than just a house—it’s a space where your family can grow, thrive, and feel right at home. (id:60626)
RE/MAX Kelowna
101, 1413 Mountain Avenue
Canmore, Alberta
First time buyers ask your accountant about the proposed new GST rebates. Get to THE POINT on Mountain Ave – where your work-from-home and play-near-home finds its happy place. Digital workers, entrepreneurs, content creators, professionals that *need* a quiet, separate space to work.... Endless views from this corner unit! Finally, a thoughtfully crafted plan that includes a lockoff flex room with direct access to the outdoors. Office, studio, craft space, podcast den, wellness room...what will you use the flex room for? Featuring remarkably practical features like 2 primary suites plus 3rd bedroom/den in addition to the flex room. You won't have to sacrifice a bedroom for your office anymore. Located in Canmore's emerging downtown neighbourhood, with excellent access to shops, commuting, pathways. Shorten your drive through town, hop on the highway and get out to your adventure faster. When you get home, the cafes are a short jaunt, take the shortcut to the grocery stores just a few blocks away, and walk home from the pub after a well-earned beverage. Top notch finishing and New Home Warranty included, no expensive renovations to do, no updating required, just move in and enjoy everything brand new! List price = $995,,000 + applicable GST. Note: residential zoning, no short term rentals permitted. (id:60626)
RE/MAX Alpine Realty
35 - 19 Valhalla Inn Road
Toronto, Ontario
Amazing, Rare Find Two-Storey Unit Available! 2 Floors, 3+1 Bedrooms, 3 Baths With Front Terrace And Private Back Deck With A Walk-Out From Den. Close To All Amenities: Shops, Transit Route, School Bus Pick Ups, Highways (401,427,27, QEW), Libraries & Schools. This Units The Luxury Of Privacy With All The Extras, Pool, 3 Gyms, 2 Party Rooms, 3 Guest Suites, Games Room, Theatre, 4th Floor Terrace For Barbeque, Concierge, Underground Parking, Playground, & Dog Run For Dog Lovers. Close To Parks And Tennis Courts. Lots Of Visitor Parking. Laminate Flooring For Easy Cleaning. 3 Large Closets And Big Storage Under The Stairs. Also A Shed In The Back Deck That Will Stay. All Appliances Included. Brand New Furnace Installed Oct 2024. Feel Free To Visit! (id:60626)
Royal LePage Realty Centre
47220 Rr200
Rural Camrose County, Alberta
This impeccably designed 1985 sq. ft. raised bungalow sits on a breathtaking 14.7-acre parcel, delivering an ideal blend of peaceful prairie serenity with family fun & quick access to the city. This custom-built, executive country estate is perfectly positioned just 3 miles from the city of Camrose. This home reflects an elevated standard of craftsmanship and thoughtful design. The heart of the home is the chef-inspired kitchen, It’s the perfect space to gather, create, and entertain. With custom maple cabinetry, granite countertops, and plenty of room for baking & food prep, a workspace that seamlessly blends elegance with everyday function. The dining area connects to a bright and breezy three-season sunroom, this will likely be your favorite space in the home! A versatile indoor-outdoor transition space for entertaining, board games or cozying up with a book or simply soaking in the panoramic views that stretch across your private oasis. The floor-to-ceiling stone gas fireplace is a focal point in the living room and ideal for cozy evenings. Deck access off the great room gives you even more entertaining space, ideal for summer BBQ's and watching the kids play! Up the hall, the primary suite is a retreat unto itself, featuring a spa-like 5-piece ensuite that brings the experience of a luxury resort right into your home, and a walk-in closet with built ins for substantial clothing storage & display. Step into your private sunroom(currently an office) each morning to enjoy coffee and countryside views – it’s a lifestyle few get to experience.With four total bedrooms & a large main floor laundry for convenience, the layout is as practical as it is beautiful. The fully finished basement, constructed with energy-efficient ICF block, includes a spacious family room and two generous bedrooms – ideal for guests or teens. Vehicle and hobby enthusiasts will appreciate the massive heated triple-car garage, complete with hot/cold water and floor drains plus a bonus s torage workshop space in the back half. Just when you thought you'd found the BIGGEST garage, theres an additional detached oversized single garage providing extra storage for recreational gear, workshop needs, or acreage toys.This home is as low-maintenance as it is high-performance. With upgraded insulation beneath the stucco, recently replaced shingles, soffits, and eavestroughs, you'll enjoy year-round energy efficiency and worry-free ownership.Outside, the landscaping creates the feel of your own private park, with a huge garden spot, and a covered deck with natural gas BBQ hookup—ideal for hosting or relaxing with a view. Wind down your summer evenings around the firepit, surrounded by friends, stars, and endless sky. Once you bring in the horses and livestock you'll have completed your acreage and can embrace the lifestyle that comes with it- an experience in country living without compromise. (id:60626)
Coldwell Banker Ontrack Realty
20 - 530 Speers Road
Oakville, Ontario
Brand new premium office condominium | Oakville. Introducing unit 20 at a newly built, high-end office condominium complex in Oakville. This 1440 sq. ft. unit features soaring 20-foot clear ceiling heights and a modern glass façade, and providing abundant natural light throughout. Delivered in a shell condition with HVAC (rooftop) and plumbing rough-ins, ready for customization to suit your business needs. Prime location along one of Oakville's busiest corridors with direct access to public transit and just minutes from the QEW & Hwy403. Surrounded by numerous amenities, this location offers excellent convenience for staff and clients alike. Zoned E4, allowing for a wide variety of office and commercial uses, including exclusive medical use. Plenty of on-site parking available. Key features: 1440 sq. ft., 20 ft. clear height, glass façade with natural light, HVAC installed (rooftop), plumbing rough-ins, E4 zoning - broad range of permitted uses. (id:60626)
Coldwell Banker Realty In Motion




