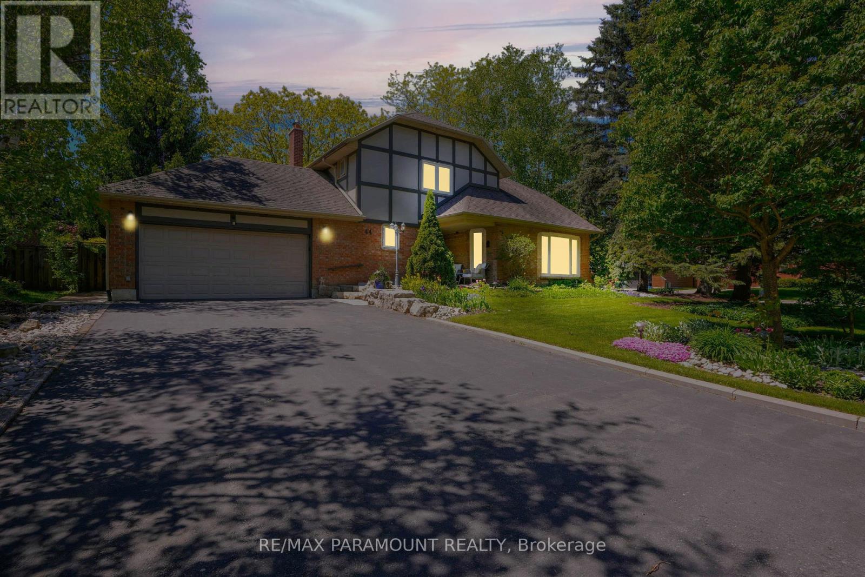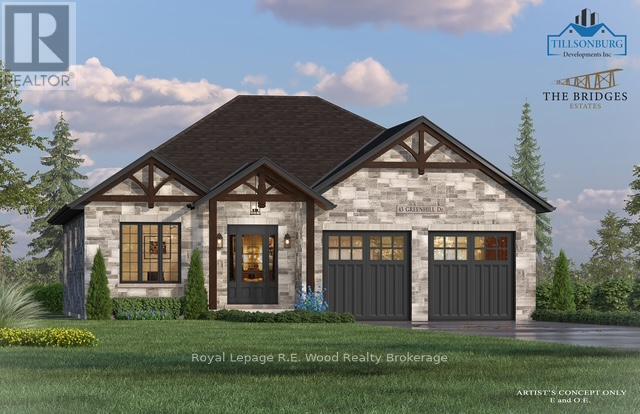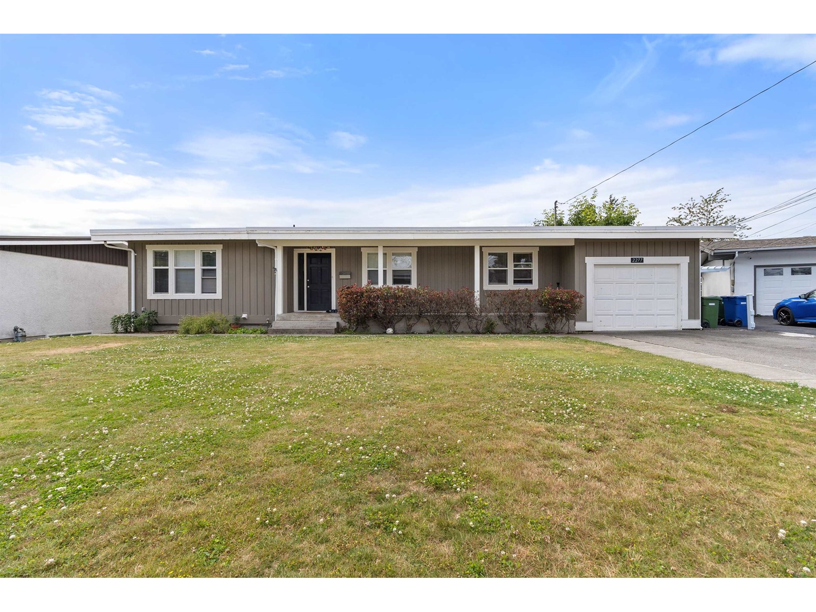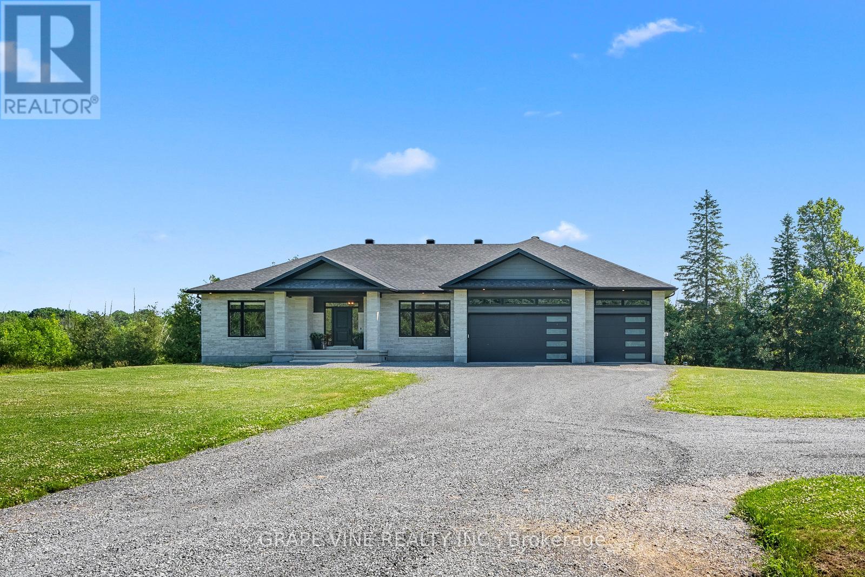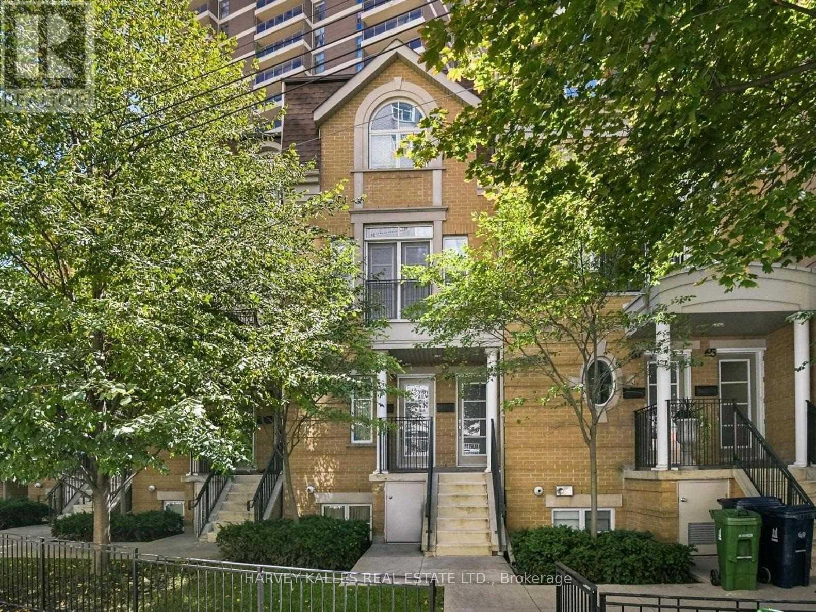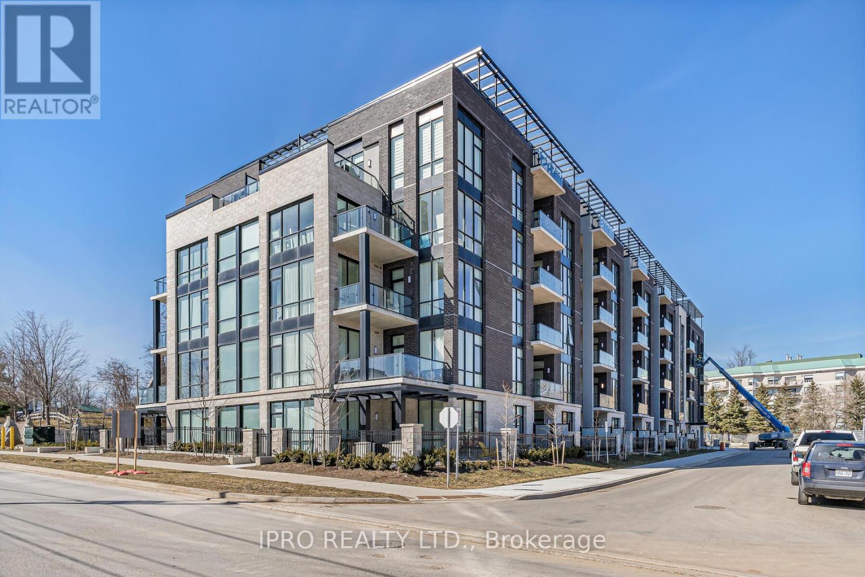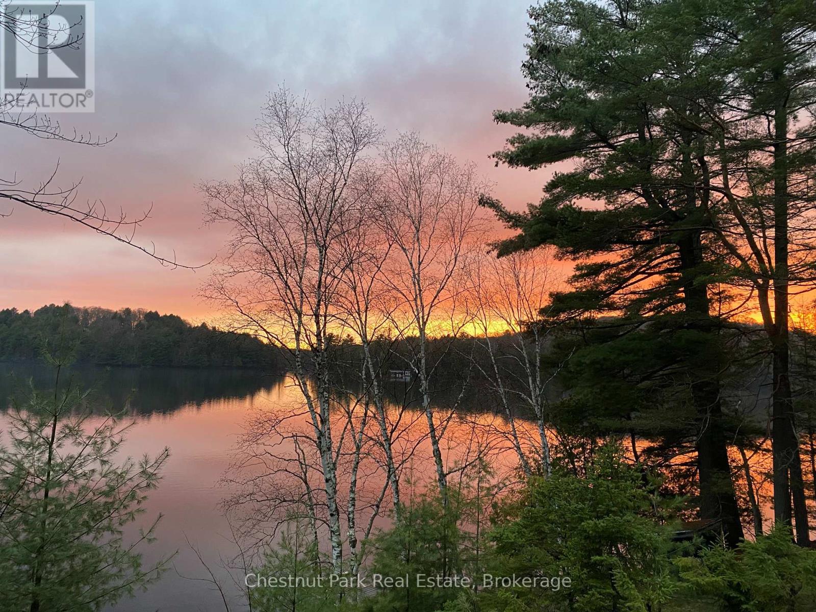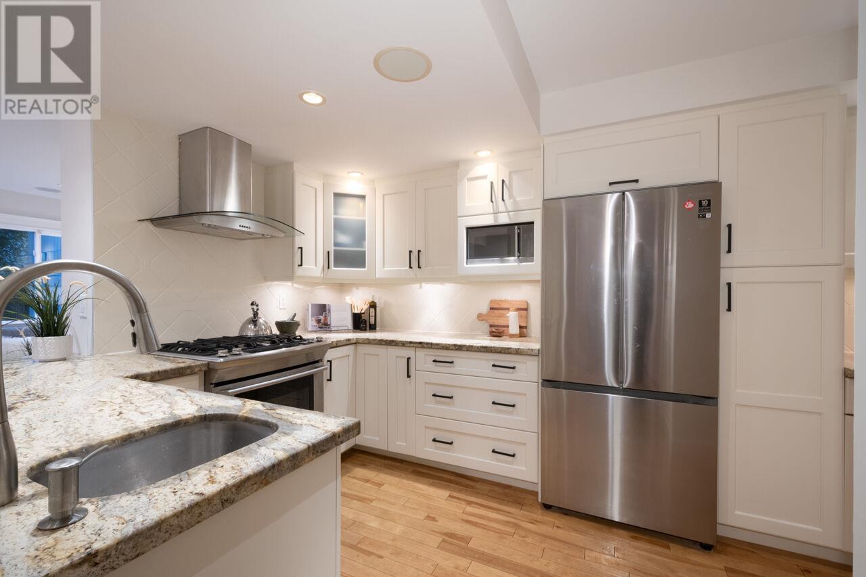28 St. George Street
Georgina, Ontario
Immaculate custom built home located in a very desirable, mature area of many unique built homes by owner with one of a kind design overlooking De La Salle park and Lake Simcoe views. Lovely curb appeal with stone front, covered porch entry and extra-large windows making for beautiful bright spaces. The great room design has a floor to ceiling stone fireplace with a barn wood beamed mantle and walkout from dining room to a covered porch and fenced yard. The open concept kitchen features stainless steel appliances, center Island, quartz counter tops, glass herring bone backsplash and a conveniently located office space. A large open foyer is a focal point to a floating oak staircase leading to the upper level loft family room , 3 generous bedrooms including a primary suite with 5 pc ensuite and spacious walk in closet. Convenient 2nd level laundry. Quartz counters throughout. Attractive upgraded engineered hardwood floors and porcelain tile throughout as well as pot lit ceilings in many areas. Mud room access to the garage. Also included are Rough ins for 3pc bath in basement, alarm system and power for a E-Vehicle in the garage & pot-lit soffits. All this is just steps to beautiful sandy beaches including private Springwood Beach Association at Brule Lakeway, public transit at the corner and all amenities. This one is a beauty! (id:60626)
Keller Williams Realty Centres
44 Cairnmore Court
Brampton, Ontario
A Great Opportunity To Be A Proud Owner In The Prestigious Park Lane Estates & Enjoy The Beautiful Tranquil Setting In Highly Coveted Snelgrove Neighborhood. A Beautiful Very Well Maintained Double Story Detached House Situated On A Huge 81 Ft X 116 Ft Corner Lot With So Much Space. It Features 4 Big Size Bedrooms & 4 Bathrooms And An Insulated Double Car Garage. The Main Floor Offers A Large & Bright Living Room & A Separate Dining Room. The Big & Renovated Open Concept Eat-In Kitchen Overlooking To The Family Room With Walkout To Your Own Private Oasis. Primary Bedroom On The 2nd Floor Has 4 Pcs Ensuite Bathroom & Walk-in-Closet. The Other Three Bedrooms Are Bright & Spacious Along With 4 Pcs 2nd Bathroom. Big Windows Throughout The House Bring In Abundance Of Natural Light. The Finished Basement Comes With A Large Recreational Room, A Bar And A 4 Pcs Bathroom. A Large Driveway W/Total 6 Parking Spaces. The 9 Feet High Double Car Garage That Comes With A City Permit To Be Converted Into A Livable Space Is Cherry On The Top. Beautifully Maintained Front and Backyard With Mature Trees And Colorful Perennials. Main Floor Laundry For Your Convenience. Don't Miss It, You Are Going to Fall In Love With This House & The Neighbourhood. **Extras** 2 Storage Sheds In The Backyard, Kitchen Renovations - 2022, En-Suite Bathroom Reno - 2023, Roof- 2012, Furnace - 2012, AC- 2014, Windows 2012 & 2014, Dishwasher- 2023, Microwave, Washer & Dryer - 2023, Hot Water Tank- Owned. (id:60626)
RE/MAX Paramount Realty
29 Greenhill Drive
Tillsonburg, Ontario
***TO BE BUILT*** Discover the perfect blend of quality craftsmanship and modern design in this 1657 square foot stunning stone bungalow, to be built by TDI New Homes in the prestigious Bridges Estates community at the Bridges Golf Course. Featuring timeless craftsman-style architecture with striking post and beam detailing, this home offers 9 ceilings and oversized windows throughout a bright, airy 2-bedroom, 2-bathroom layout. The vaulted great room showcases a feature centre beam and a stone-surround fireplace, while the custom kitchen is complete with quartz countertops, premium cabinetry, and a generous 8 x 4 island. The spacious primary suite includes a luxurious ensuite with tile and glass shower, double sinks with quartz counters, and a walk-in closet. The main bath features a right-height toilet, tub/shower surround, and matching cabinetry. A large 2-car garage with 9 x 9 doors connects to a practical mudroom/laundry area with built-in storage. A covered 12 deep rear deck extends your living space outdoors. Premium finishes are found throughout, and early buyers may have the opportunity to personalize interior selections including paint, flooring, trim, and cabinetry making this thoughtfully designed home uniquely yours. (id:60626)
Royal LePage R.e. Wood Realty Brokerage
2277 Rainier Street
Abbotsford, British Columbia
Welcome to this charming home nestled in a quiet cul-de-sac, in Central Abbotsford. Enjoy the convenience of being close to shopping centres, parks, and top-rated schools. This property boasts a one-bedroom legal suite with its own private patio and 2nd one-bedroom suite ideal for rental income or extended family. The home features a high-efficiency furnace to keep you warm during the cooler months. Step outside to the massive covered deck with a heated sitting area, perfect for year-round enjoyment. Ample storage space is available throughout the property. For electric vehicle owners, a fast charger is also included. (id:60626)
RE/MAX Truepeak Realty
168 Bookjans Drive
Hamilton, Ontario
Imagine stepping out your front door... and into the park. Located directly across from beautiful Bookjans Park in a family-friendly Ancaster neighbourhood, this upgraded 4-bedroom Losani-built home offers an exceptional lifestyle just minutes from schools, shopping, and Hwy 403. Built in 2014 and professionally renovated in 2020, this home combines quality construction with designer touches. The custom kitchen is a chef’s dream—featuring Monogram appliances, dual sinks, a massive 7.5’ x 5’ Calacatta island, and sleek cabinetry—all open to the family room with a striking double-sided stone fireplace. Soaring 9’ ceilings on both levels, a dramatic double-height foyer, and rich maple hardwood flooring throughout elevate the space. Trim and millwork have been thoughtfully upgraded with 4 casings (with backband) and 7¼ baseboards. Upstairs, the luxurious primary suite includes a spa-like ensuite and built-in wardrobe in the walk-in closet. A convenient second-level laundry room and a newly renovated (2025) main bathroom complete the upper level. Set on a sun-filled 42’ lot with southern exposure and no homes in front, this home checks all the boxes—location, layout, and style. Just move your furniture in and enjoy! (id:60626)
RE/MAX Escarpment Golfi Realty Inc.
4 - 2351 Lakeshore Road W
Oakville, Ontario
Opportunity in Bronte Village - large and spacious End-Unit with Elevator & Rooftop Views. Rarely offered and full of potential, this executive end-unit townhome sits on an oversized corner lot in one of Oakvilles most desirable lakeside communities. With a private side yard, 2-car tandem garage, and private driveway, there's parking for 3a true luxury in Bronte Village.Inside, enjoy over 2000 sq ft of versatile living space, including a private in-suite elevator that connects all levelsright up to your wraparound rooftop terrace with panoramic lake and village views. The bright, open-concept main floor offers 9-ft ceilings, hardwood floors, large windows, and walkout access to a deck and yardperfect for entertaining. The kitchen and bathrooms are ready for your personal touch, offering exceptional upside for renovators or buyers looking to add value. Upstairs, two spacious bedrooms with walk-in closets share a 4-pc bath, while the third-floor primary suite is a true retreat with a massive 14-ft walk-in closet and a 5-pc ensuite featuring a soaker tub and glass shower. Steps from the lake, Bronte Marina, parks, boardwalk, shops, cafés, and restaurantsthis is a rare opportunity to buy into Bronte at great value and make it your own. (id:60626)
Exp Realty
1805 Ashton Station Road
Ottawa, Ontario
Welcome to this beautifully finished, move-in-ready home located in the charming community of Ashton. This 2,500 sq. ft. bungalow features 3 bedrooms, 2.5 bathrooms, and a dedicated office, perfect for remote work or study. The open-concept layout includes a modern kitchen that flows seamlessly into the bright and inviting living area, ideal for both relaxing and entertaining. The kitchen showcases Laurysen custom cabinetry, quartz countertops, a large island, and high-end appliances. The spacious master bedroom features a coffered ceiling, an sizeable walk-in closet and a stunning ensuite complete with a large custom standalone shower and a relaxing free-standing tub, perfect for unwinding after a long day. With top-quality finishes throughout and thoughtful design, this home offers comfort, style, and functionality in a peaceful, family-friendly setting. Inside, the home showcases 3/4 inch engineered hardwood flooring throughout, while a beautifully crafted custom hardwood staircase adds to its refined character. Comfort is maintained year-round with an energy-efficient heat pump providing both heating and cooling. Situated on a 2-acre lot, the property includes a fully finished and insulated 3 car garage equipped with an EV plug-in, offering ample space for parking, storage, or a workshop. Outdoor living is just as inviting, with a covered deck and interlock patio, ideal for summer barbecues, morning coffee, or peaceful evenings under the stars. The remainder of the expansive lot is fully covered with lush grass, providing plenty of space for outdoor activities or future landscaping. The front of the home is beautifully finished with full stonework, offering timeless curb appeal, while the remaining exterior is clad in insulated composite siding which provides long-lasting durability and enhanced energy efficiency without the need for upkeep. The basement features rough-in plumbing, framing and electrical for future use. (id:60626)
Grape Vine Realty Inc.
73 Pleasant Boulevard
Toronto, Ontario
Exceptional 2-Storey Upper Townhome in Prestigious Yonge & Summerhill - Beautifully appointed 1,350 sq ft residence featuring 9 ceilings and a bright, modern open-concept layout. The upgraded kitchen boasts a large island and walkout to a private balcony perfect for entertaining. The spacious primary retreat offers a custom built-in closet system, a luxurious 4-piece ensuite, and a private balcony. Enjoy 3 updated bathrooms, hardwood floors throughout, California shutters, custom cabinetry, built-in ceiling speakers, skylight, and closet organizers. Rare offering with 3 underground parking spaces and an oversized locker. Ideally located just steps to Summerhill subway, top schools, shops, restaurants, parks, and all the charm of one of Torontos most sought-after neighbourhoods. Fantastic Alternative To High-Rise. (id:60626)
Harvey Kalles Real Estate Ltd.
209 - 42 Mill Street
Halton Hills, Ontario
Luxurious Corner Unit Condo in Downtown Georgetown. Welcome to your dream home! This brand new corner unit condo is located in a prestigious boutique building right in the heart of downtown Georgetown with 1373 interior sq ft. Enjoy the ultimate convenience with the GO station, vibrant shops, delightful restaurants, the farmers market, and the library all just a short stroll away. Step inside this open-concept haven, featuring a spacious layout with three elegant washrooms. The dining room seamlessly flows into the living area, which is bathed in natural light and opens up to a generous 190 sq ft balcony perfect for relaxing or entertaining. The gourmet kitchen is a chef's delight, showcasing modern finishes, stunning hardwood floors, pot lights, quartz countertops, a stylish backsplash, and stainless steel appliances. For your guests, there is a convenient powder room, ensuring privacy and comfort. Retreat to the expansive primary bedroom, which boasts a luxurious ensuite with double vanity and a large shower, along with a walk-in closet that provides ample storage. The second bedroom is equally spacious and features its own 4-piece ensuite, perfect for family or guests. Plus, enjoy the added convenience of an ensuite laundry.This condo offers excellent amenities, including a beautiful party room, a fully-equipped gym, and outdoor lounging areas complete with barbecue facilities and fire tables for those cozy evenings. For pet lovers, the building includes a dedicated pet spa, making it a perfect home for you and your furry friends.Experience the perfect blend of luxury, convenience, and comfort in this exquisite downtown condo. * Some photos have been virtually staged. (id:60626)
Ipro Realty Ltd.
652 North Waseosa Lake Road
Huntsville, Ontario
Nestled along the tranquil shores of Lake Waseosa, this 3-bedroom, 3-bathroom bungalow with a walkout offers 123 feet of water frontage and 2,679 sq. ft. of living space. With ideal southwest exposure, enjoy stunning sunsets and crystal-clear waters perfect for fishing and boating. The functional layout features large windows on the main level, filling the space with natural light. The kitchen and adjoining dining room, with a double-sided wood-burning fireplace, create a welcoming space for family gatherings. A three-season sunroom allows for outdoor enjoyment, while the living room walkout leads to a deck and seating area, ideal for summer evenings. The lower level includes a spacious recreation room with a wet bar, an office for remote work, a laundry room with a walkout to the side yard, and direct access to a generous patio. Just 15 minutes from downtown Huntsville, you'll have easy access to shops, dining, and essential services. With North Waseosa Lake Road directly off Highway 11 and maintained year-round, this lakeside retreat is easily accessible in all seasons. (id:60626)
Chestnut Park Real Estate
2034 Deep Cove Crescent
North Vancouver, British Columbia
Just moments from the charming beaches and unique shops of Deep Cove lies this intimate community of just 22 townhomes. Step into this stylishly updated 3-bedroom residence, offering an airy, open-concept main floor where the living, kitchen, and dining spaces seamlessly connect to a private fenced patio and yard-ideal for entertaining or relaxing. Upstairs, you´ll find three bedrooms and a brand-new bathroom. The lower level provides a spacious rec room, laundry, and ample storage. With schools, parks, restaurants, and beaches all close by, everything you need is within easy reach. Plus, quick access to kayaking, golf, hiking, biking, and skiing ensures endless adventures year-round. OPEN HOUSE SAT July 19 2-4 pm (id:60626)
Royal LePage Elite West
1821 Capistrano Drive
Kelowna, British Columbia
Enjoy the beautiful mountain and valley views from this impressive walkout rancher with an open concept and large .46 acre lot. Main level living features 13 foot ceilings, and expansive windows. The gourmet kitchen has updated appliances, a large island, and walk-in pantry. Living and dining room flow to the stunning semi-covered deck ideal for barbecuing, hosting guests or simply appreciating the views. Magnificent suite with a spa-like soaker tub, luxury shower and double vanity. A second bedroom, full bathroom and laundry room are all on the main floor. Tons of light flows in the lower level walk out which includes 3 more spacious sized bedrooms, all with private ensuite bathrooms. Watch a movie in the family room or warm up by the fireplace, opportunities are endless! Extra kitchen and a 3 season sunroom to the second exquisite deck create the ultimate home. RV + boat parking, generous 25' x 27' garage, located on the quiet no through street, next to Carney Park + walking trails. Live minutes to newly established grocery stores, and the lifestyle in the amazing Quail ridge community. The 36 hole Championship Nicklaus / Les Furber designed golf courses, with top-notch practice facilities, and completely renovated clubhouse will surely impress. (id:60626)
RE/MAX Kelowna


