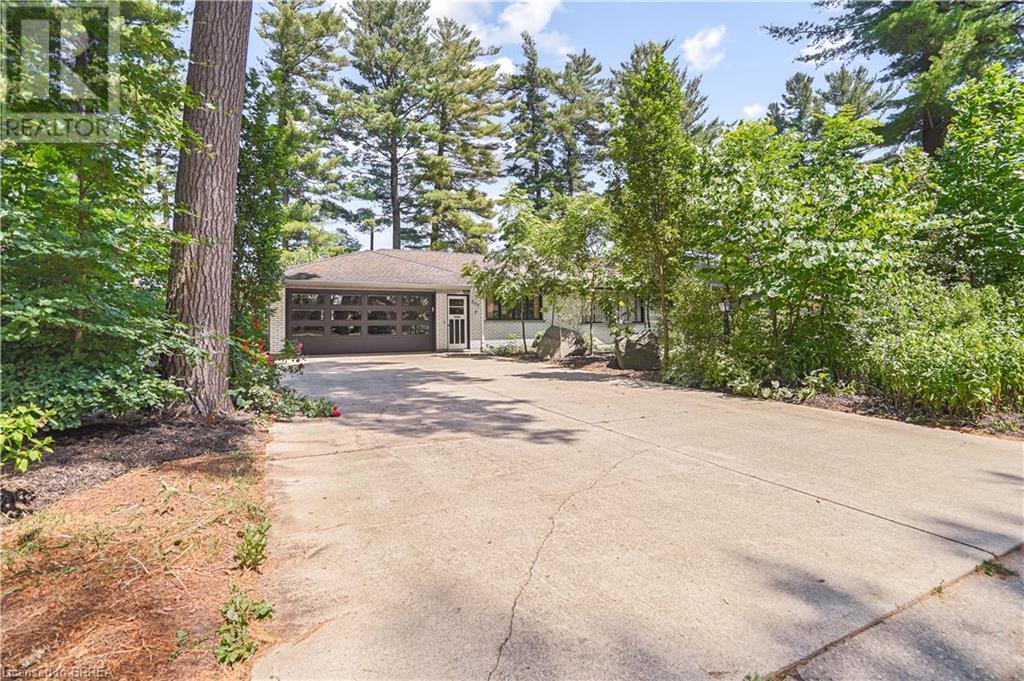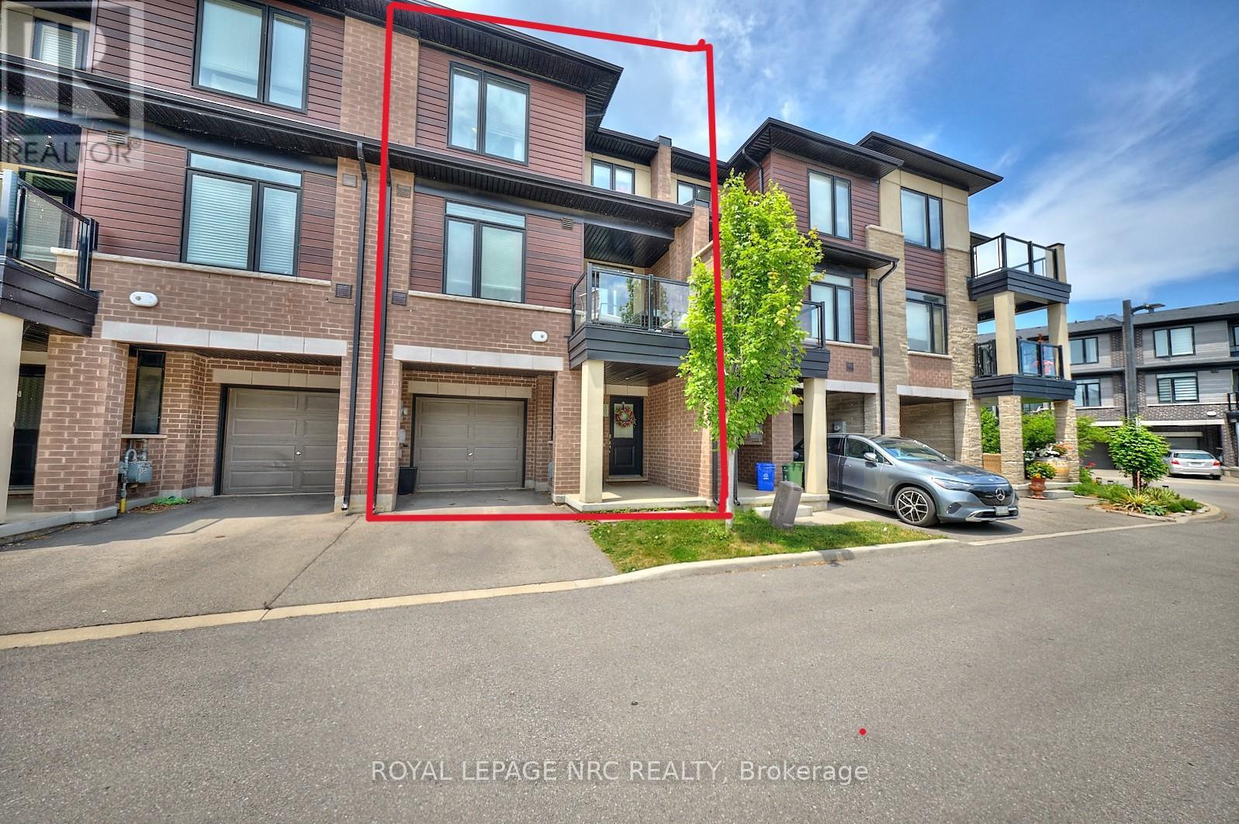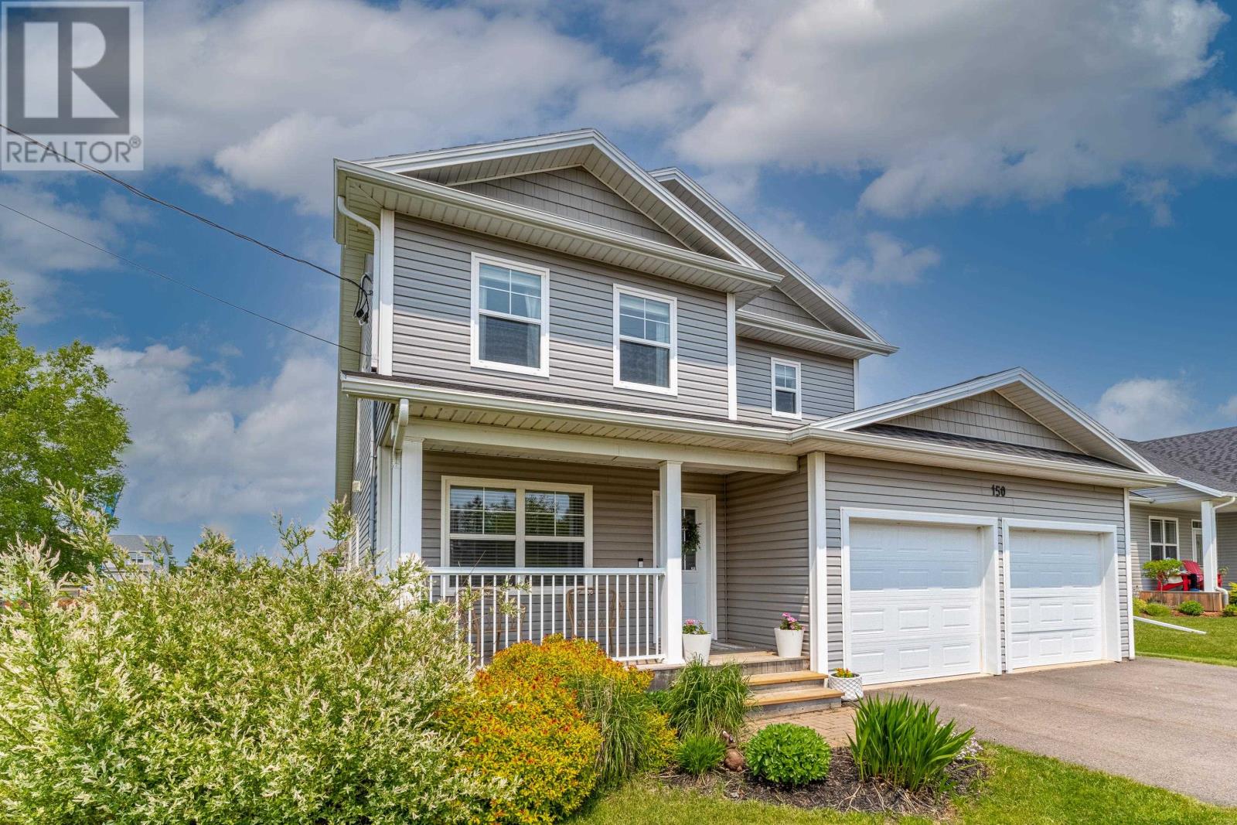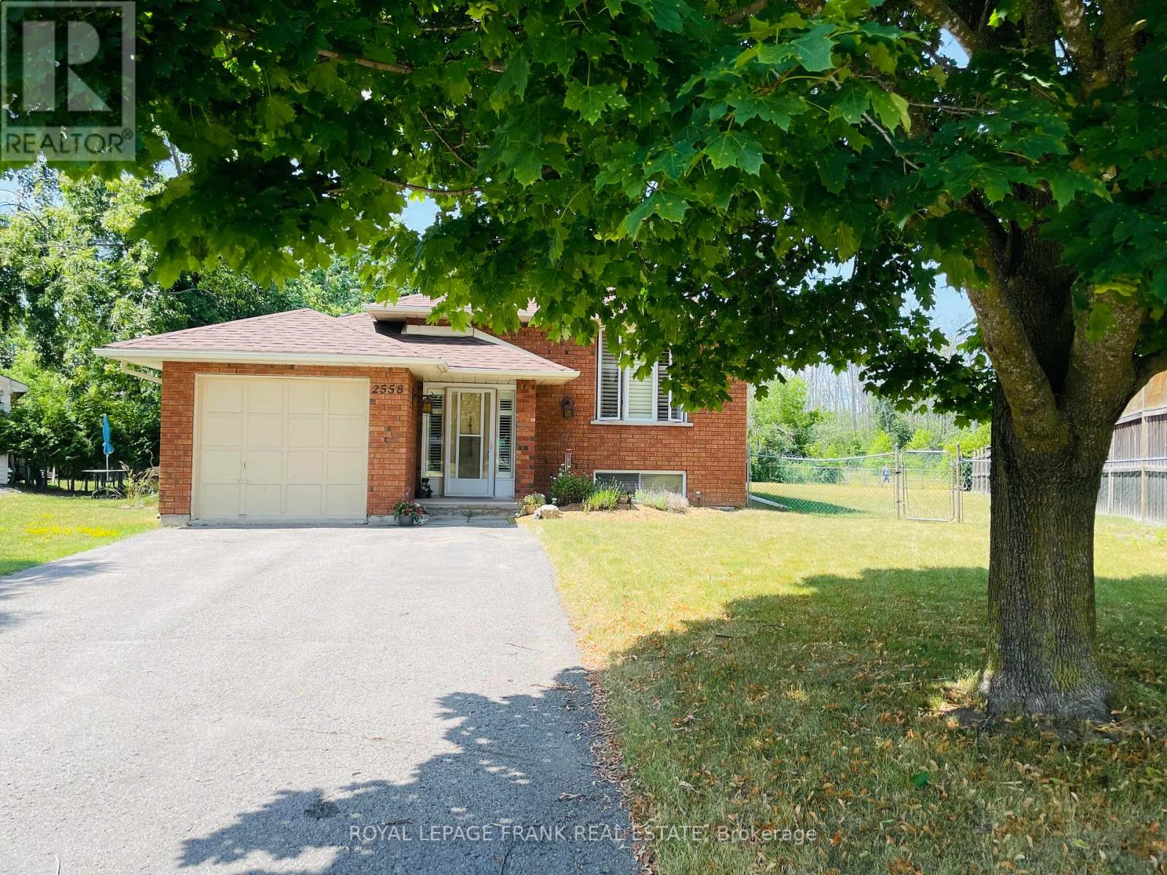11708 126 St Nw
Edmonton, Alberta
Move-in ready & packed with luxury! This stunning brand-new home blends modern design with everyday comfort. Featuring 4 bedrooms, 3 bathrooms, and an open-concept layout, it also includes a main floor office/bedroom and a legal SEPARATE ENTRANCE for a future basement suite,perfect for extended family or rental income. The chef’s kitchen boasts stainless steel appliances, quartz countertops & centre island ideal for entertaining.Lots of windows for natural sunlight on all floors including 5 windows in basement. Enjoy 9-ft ceilings on all 3 levels, luxury vinyl plank flooring, custom tilework, LED lighting, Double sink washrooms sleek black hardware, an electric fireplace with 8 ft tile accent wall.Glass door shower with bench & custom black rainfall shower panel. The extra large primary suite offers a feature wall & huge walk-in closet. Outside, relax in your private backyard with deck & a double detached garage. Located near parks, downtown, NAIT, Royal Alex Hospital, Kingsway Mall & Yellowhead Trail !!! (id:60626)
Homes & Gardens Real Estate Limited
9 Drake Landing Way
Okotoks, Alberta
Welcome to this beautifully upgraded 4-bedroom, 3.5-bath laned home in the heart of Okotoks, offering comfort, functionality, and unbeatable location. Perfectly suited for families and hobbyists alike, this home includes a fully finished basement, gated RV parking pad, and a heated, insulated double garage with attic storage, dual 220V outlets, and hardwired internet—ideal for work or play.The open-concept main floor welcomes you with a cozy wood-burning fireplace, large windows, and a seamless flow from the living area to the dining and kitchen spaces. It also features a stylish 2-piece upgraded bathroom for added convenience. A tankless hot water heater (2021) adds energy efficiency, along with central vac, and a water softener (2022) for everyday comfort.Upstairs features brand new flooring (2024), three spacious bedrooms, and a luxurious primary suite with a 10mm glass walk-in shower (2024) and custom built-in closet (2024). The fully developed basement includes a wet bar, built-in surround sound , a fourth bedroom, and a full bathroom—perfect for guests or extended family.Enjoy the outdoors with a deck privacy wall (2024), a firepit, and ample space in the backyard for entertaining or relaxing. The roof was evaluated in 2024 and remains in great condition.Located just steps from the Okotoks Recreation Centre, schools, and the community’s extensive pathway system, Golf Course, Parks , this home offers the lifestyle you’ve been looking for.Book your private showing today and experience this move-in-ready gem in one of Okotoks’ most desirable neighborhoods! (id:60626)
Exp Realty
667 Gage Street
Delhi, Ontario
Executive Bungalow Backing onto a Field! Welcome to this bright and spacious 1,890sq.ft. bungalow located in the desired 'The Pines' neighbourhood sitting on a private 0.29 of an acre lot surrounded by mature trees and backing onto a farmer’s field in the small town of Delhi that’s just a short drive from Simcoe, Port Dover, Turkey Point, and more. The countless 60ft. plus tall pine trees make this Pines neighborhood true to its name. This solid brick home features 3 bedrooms, 2 bathrooms, a double car garage and a big driveway that can accommodate parking for 6-8 cars. An impressive home that is tucked away on a quiet street featuring an inviting entrance for greeting your guests, a large living room for entertaining with lots of natural light, an oversized bay window that looks out to the front gardens, and custom glass panel doors to a formal dining room where you can enjoy family meals, a spacious kitchen with plenty of cupboards that is open to a family room that has a gas fireplace and sliding doors leading out to the private backyard retreat with a covered sitting area and endless gardens with uninterrupted tranquility. The main bathroom features a modern tiled walk-in shower(it also has a steam shower option if you would like to have a spa-like experience) and a separate extra deep soaker tub for relaxing after a long day, there is a convenient main floor laundry, and the master bedroom enjoys a private 3pc. ensuite bathroom. The huge unspoiled basement has unlimited possibilities, including the potential to add a 2nd unit for additional income or an in-law suite for extended family. You can enjoy hosting summer barbecues with your family and friends in the big backyard with no rear neighbours or simply relax with your morning coffee and enjoy the sounds of nature. A wonderful home that’s just waiting for you to move in and experience small town living at its best! Call to book a viewing for this lovely home! (id:60626)
RE/MAX Twin City Realty Inc
RE/MAX Twin City Realty Inc.
2878 County Road 15
Prince Edward County, Ontario
Looking for your own slice of paradise in Prince Edward County? This established 99-acre property offers a rare opportunity to own a private retreat complete with an existing dwelling, 200 amp hydro service, well, and septic. The functional home features a wraparound porch, open kitchen, loft, bedroom, and bathroom with laundry hook-ups. A large barn provides ample storage for recreational vehicles or equipment. Explore a network of trails that wind through open fields, mature forest, and scenic elevations. With multiple existing tree stands, this property is perfect for outdoor enthusiasts. (id:60626)
RE/MAX Quinte Ltd.
105 - 590 North Service Road
Hamilton, Ontario
Live in one of Stoney Creeks most desirable communities "Myst". This modern, freehold 3 storey, 2 bedroom, 1 1/2 bathroom back-to-back town home with a single garage & private driveway is sure to impress you. This outstanding home features 9' ceilings on main & second floor, a spacious foyer with a storage room on first level & inside entry from the garage. The 2nd floor boasts open concept living room/dining room/kitchen, breakfast bar, stainless steel appliances and wide plank laminate throughout living room/dining room, 2 pc bathroom w/granite countertop & a balcony to relax on. The 3rd level features wide plank laminate throughout, convenient bedroom level laundry, primary bedroom with walk-in closet , second bedroom & 4 pc bathroom with quartz countertop. Located close to QEW for an easy commute, shopping, future go train & within walking distance to the lake. You'll love the vibe of this community! Come check it out! (id:60626)
Royal LePage NRC Realty
85 - 248 John Garland Boulevard
Toronto, Ontario
Perfect location for First Time Buyers and Investors! Great Location! Spacious 3 Bdrms + 2washrooms. Large Living room w/Cathedral Ceiling, Private Front yard, Finish Basement. NewRoof. Walking distance to all Amenities and Steps to Bus Stops, 10 Minutes to Airport. closeto hospital (id:60626)
Royal LePage Ignite Realty
2130 Lakeshore Road
Haldimand, Ontario
When vacationing becomes home!! Welcome to 2130 Lakeshore Road on beautiful Lake Erie. This home has had an extreme makeover in the last 3 years and is just the perfect place for retirees or first time home buyers. Main floor open concept kitchen/dining/living room opens into fantastic seasonal sunroom where the lake view is massive! Bedroom on the main level plus primary bathroom, and laundry facilities. Cool loft above with pull down ladder/stairs could be a second child's bedroom, or guest bedroom. Updates in the last three years inc: all cabinetry, granite counters, insulation, drywall, electrical, siding, plumbing, furnace, metal roof, and more. A five year old break wall protects your investment on the 66 ft of Lake Erie shoreline - Mix of sand/pebble beach for the aquatic adventurers. Full independent septic bed in the front yard, plus cistern for water. Propane fired furnace in the crawl space. No worries here for many years! Make this beauty your new Lakefront home! (id:60626)
RE/MAX Escarpment Realty Inc.
319 10581 140 Street
Surrey, British Columbia
Welcome to HQ Thrive- Built by Porte Homes. This beautiful 2-bedroom 2-bath corner home is situated in the fastest growing part of Surrey, walking distance to Surrey Skytrain, Surrey Central Mall, SFU and steps away from Hawthorne Park. With a beautiful open layout, you'll walk into a perfect kitchen with a large quarts center island, S/S appliances and spacious cabinetry. The living room connect to your east facing balcony allowing for beautiful sunny mornings and plenty of natural lighting. All bedrooms comes with your own Walk-in closet. Amenities include Fitness/Yoga Centre, Outdoor BBQ station, outdoor ping pong tables and community garden. (id:60626)
Sutton Premier Realty
150 Royalty Road
Charlottetown, Prince Edward Island
This 7 year young West Royalty home is the perfect family home with plenty of space. When you walk in, you are greeted by a large living room, connected to the kitchen/dining combo, and a half bath. On the main floor, you will also find the primary bedroom, complete with an ensuite bath with huge walk in shower. Upstairs, you will find 3 good sized bedrooms, as well as cozy den (currently used as a TV room) that could easily become a 5th bedroom. Last year, the basement was also finished with a large family room with a build in TV/fireplace, another flex room, and a lovely laundry/full bath. Outside, the partially covered deck is the perfect place for backyard barbecues while the kids play on the spacious lawn, that also has lots of space for a garden. The location of this home, just outside Windsor Park, is excellent- close to parks, a bus stop, and easy access to the bi-pass and into Charlottetown. (id:60626)
Exit Realty Pei
2558 Foxmeadow Road
Peterborough East, Ontario
Welcome to this charming bungalow situated on a huge pie shaped lot, at rear offering ample outdoor space and privacy. The main floor features two spacious bedrooms, dining room, eat in kitchen with walk out to deck and a full bathroom, perfect for family living or guests. Downstairs, you'll find a fully finished basement with a separate bedroom and a full bath. Enjoy summer days by the above-ground pool and make use of the attached garage for convenient parking and storage. This property blends comfort, versatility, and outdoor enjoyment in a sought after neighbourhood. Don't miss your chance to call it home. Prelist Home inspection available upon request. (id:60626)
Royal LePage Frank Real Estate
25-5296 Salem Road
Rideau Lakes, Ontario
Looking for a move-in ready cottage to enjoy this summer? Just outside of Westport, at the end of a private road, there is a furnished cottage, surrounded by mature trees and steps away from the edge of Sand Lake. In the morning you can sip your coffee on the lakeside deck and, if you're lucky, you may see a blue heron fly-by or the osprey catching his breakfast. In the cottage, there are two bedrooms, a living room, dining room, kitchen, bathroom and two lofts. The two bedrooms are connected by French Doors and a curtain to allow privacy when the guest room is in use or natural light to flow through the length of the cottage when the doors are open. The cottage water supply comes from the lake and passes through a filter system and UV system. There is a propane stove to cozy up the cottage in the cool days of October. Up on the hill there are two winterized bunkies - each 280 square feet in size. One bunkie contains a kitchenette and a three-piece bathroom. Water supply comes from a drilled well that includes a heated line to prevent winter freezing. The other bunkie is perfect for resting, reading, listening to music or studying. (Internet is available there.) Both bunkies are heated with thermostat-controlled propane stoves. There is year-round access to the property for winter stays thanks to a neighbourhood agreement for snow ploughing. This property provides the beauty of privacy and a quiet connection to nature combined with easy access to Westport amenities. Beautiful Sand Lake is perfect for canoeing, kayaking, fishing and swimming... and the sunsets are absolutely amazing! Come have a look! Fiber Internet recently installed. (id:60626)
Royal LePage Proalliance Realty
2130 Lakeshore Road
Dunnville, Ontario
When vacationing becomes home!! Welcome to 2130 Lakeshore Road on beautiful Lake Erie. This home has had an extreme makeover in the last 3 years and is just the perfect place for retirees or first time home buyers. Main floor open concept kitchen/dining/living room opens into fantastic seasonal sunroom where the lake view is massive! Bedroom on the main level plus primary bathroom, and laundry facilities. Cool loft above with pull down ladder/stairs could be a second child s bedroom, or guest bedroom. Updates in the last three years inc: all cabinetry, granite counters, insulation, drywall, electrical, siding, plumbing, furnace, metal roof, and more. A five year old break wall protects your investment on the 66 ft of Lake Erie shoreline - Mix of sand/pebble beach for the aquatic adventurers. Full independent septic bed in the front yard, plus cistern for water. Propane fired furnace in the crawl space. No worries here for many years! Make this beauty your new Lakefront home! (id:60626)
RE/MAX Escarpment Realty Inc.
















