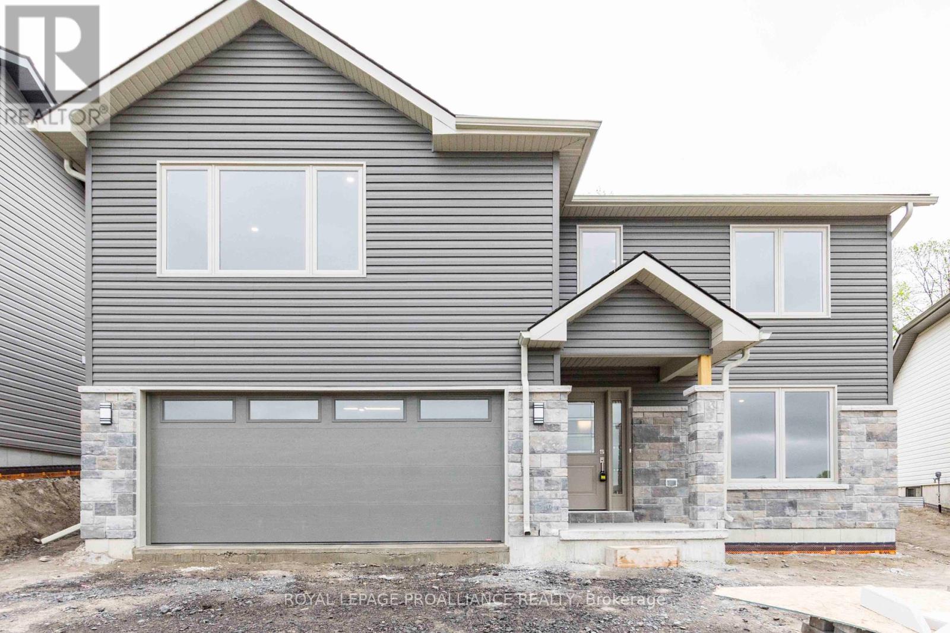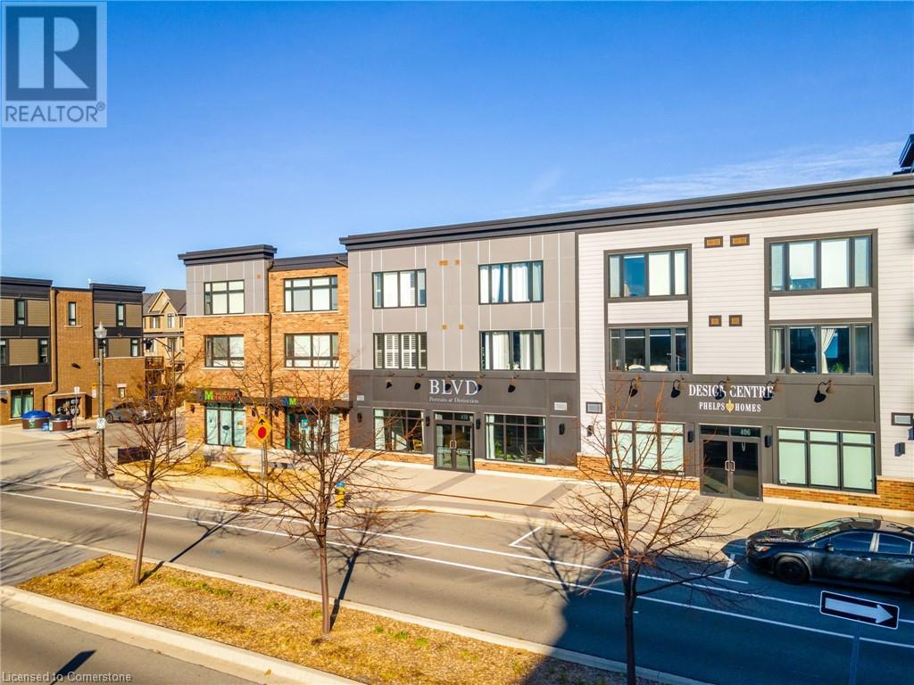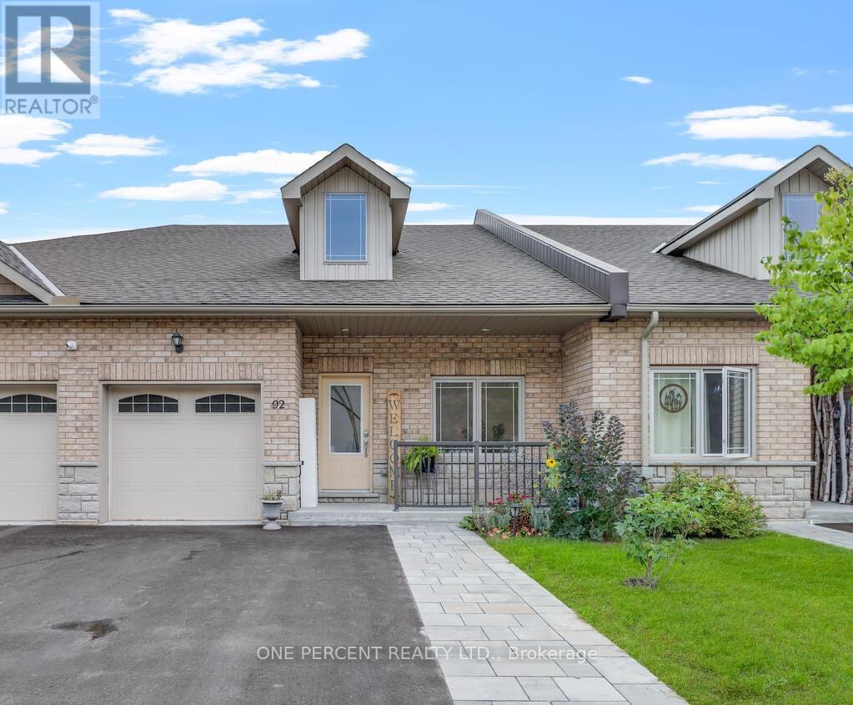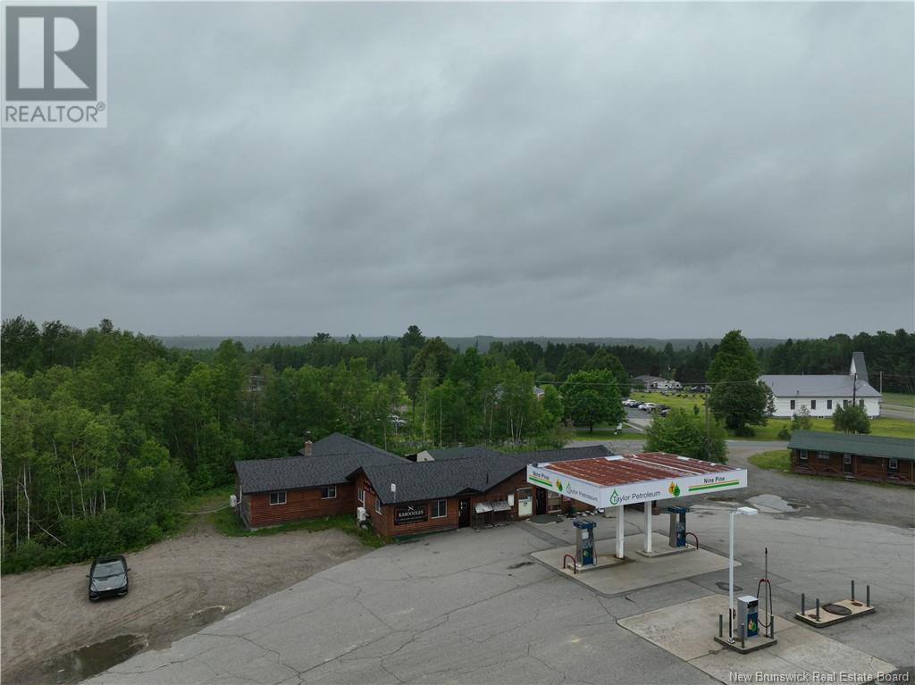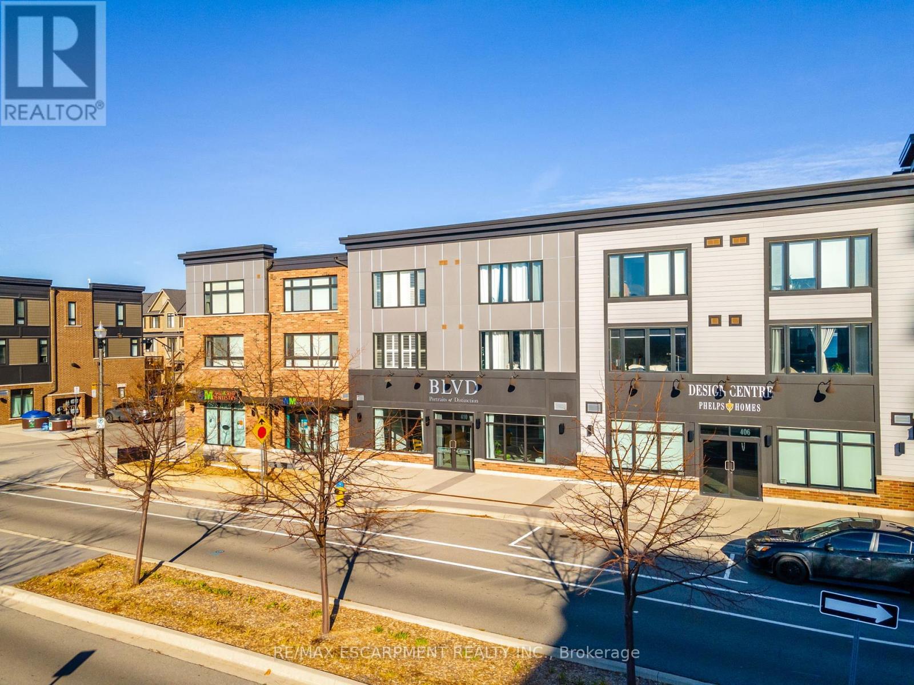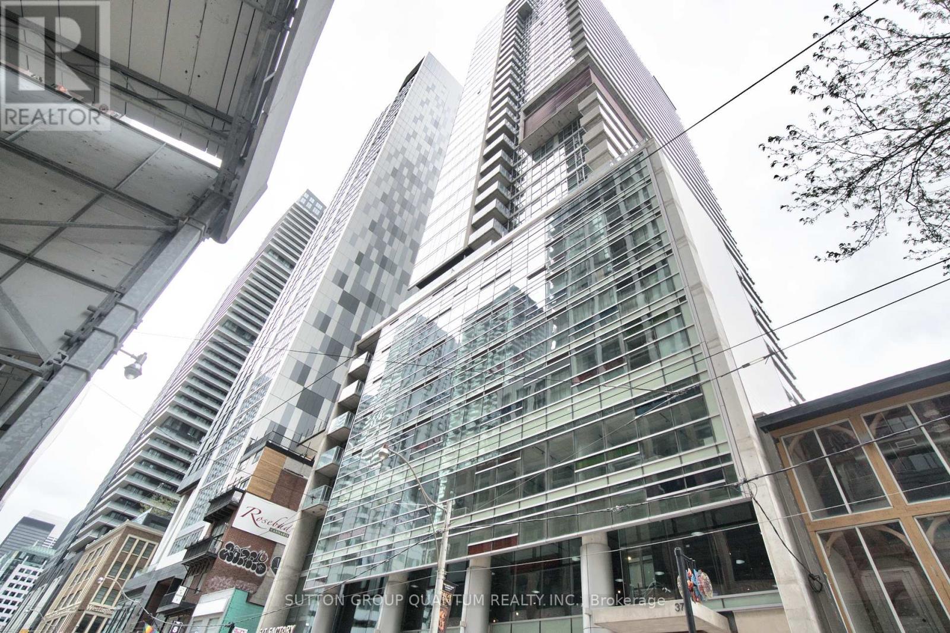61 Meagan Lane
Quinte West, Ontario
Brand new home! This raised bungalow offers over 1850 Sq Feet Of Finished Space. Featuring 3 Bedrooms plus a flex room, 2 Baths, vaulted ceiling, ceramic and laminate floors, deck, double car garage. Primary suite has Ensuite Bath With Walk In Closet. Kitchen with island, and walk-in pantry/laundry area. Forced Air Gas, Central Air, Air Exchanger 7 Year Warranty Plus Lots More. Located In Quiet Village Of Frankford You Can Walk To The Trent River And Hike On Miles Of Walking Trails But Are Still Only 20 Mins Or Less To Belleville/401/CFB Trenton/Walmart/Golf Courses And Beach Access. Quick possession possible! Check out the full video walk through! (id:60626)
Royal LePage Proalliance Realty
410 Winston Road Unit# 26
Grimsby, Ontario
Exceptional Main Floor Boutique Commercial Condo in Grimsby’s Lakeside Enclave Introducing an outstanding opportunity to own a newly renovated and beautifully appointed main floor boutique commercial condo in the heart of Grimsby’s vibrant lakeside community. This turnkey space seamlessly blends modern design with prime location, offering exceptional visibility and easy access to a host of local amenities. Situated just steps from GO Transit, the QEW Highway, and the Winona Shopping Hub, this property is perfectly positioned for both convenience and growth. Spanning approximately 1,050 sq.ft., this meticulously designed commercial space features an open-concept layout that invites a range of business possibilities. The interior is flooded with abundant natural light, enhancing the welcoming atmosphere. Key features include a barrier-free restroom, a kitchenette with sleek stainless-steel appliances, and two practical storage rooms. The space offers direct access from the main street, with convenient layby parking ensuring ease of access for customers and clients alike. With its strategic location, this property is approximately 30 minutes to the Canada/US border, 20 minutes to St. Catharines, 10 minutes to Hamilton, and just an hour to Toronto—ideal for businesses seeking regional prominence. Don’t miss out on this rare opportunity to secure a prime commercial space in one of Grimsby’s most sought-after areas. This property is a perfect choice for entrepreneurs ready to make their mark in a thriving, high-traffic location. (id:60626)
RE/MAX Escarpment Realty Inc.
Ne-24-51-01-W4
Rural Vermilion River, Alberta
Custom-Built Executive Bungalow on 9.4 Acres of Scenic Beauty in Lloyd School Division. Nestled on 9.4 acres of picturesque land, this custom-built executive bungalow offers unparalleled luxury and serenity with a walkout basement. Enjoy the best of both worlds with breathtaking south and west sun exposure, perfect for capturing stunning sunset views every evening. Step inside to discover vaulted ceilings that create an airy and expansive feel. The open-concept living area is perfect for entertaining, with beautiful hardwood flooring adding a touch of elegance throughout the home. The kitchen is a chef’s delight, featuring sleek quartz countertops and modern appliances. Prepare meals with ease and enjoy the seamless flow into the dining and living areas. This home boasts four generously sized bedrooms, providing ample space for family and guests. The fully finished walkout basement offers additional living space, perfect for a family room, home gym, or entertainment area. The possibilities are endless! A second kitchen in the basement is ideal for summer gatherings or catering to guests, canning or making wine! There is a moveable island for added convenience. Embrace outdoor living with the waterfall and a charming gazebo and a fire pit area, perfect for cozy evenings under the stars. There's also a designated spot for a hot tub, allowing you to relax and unwind in style. Enjoy year-round comfort in the sunroom/ dining area which could be converted to another bedroom, a perfect spot for morning coffee or an afternoon retreat. This executive bungalow is a rare find, offering luxurious living in a serene, natural setting. Don’t miss the opportunity to make this stunning property your forever home. Elevate your lifestyle with this custom-built executive bungalow – a perfect blend of luxury, comfort, and natural beauty. (id:60626)
Exp Realty (Lloyd)
7620 34 Avenue Nw
Calgary, Alberta
One owner for many, many years is selling this "park like" property and the adjacent lot together as one magnificent 100ft wide lot, totaling almost 1/3 of acre! They are both R-CG zoned ready for a re-development opportunity!!! The two individual lots are on 50ft frontage and are on two separate titles, both are listed for $698,900 for each but must be sold together. The one lot 7616 34 Avenue NW has an older 3 bedroom story and a half and is in need of cosmetic TLC and could be rented in the interim awaiting development approvals. The adjacent property, 7620 34 Avenue NW is a lot only property, it is located next door and is land value only that includes a huge 26x24 detached garage. Excellent location, a short walk to the new Superstore, across from Trinity Hills Box stores, two minutes away from the new Farmer's Market in the Greenwich community, 5 minutes away from two hospitals, a short commute to downtown and easy access west to the mountains!!! Hurry on this incredible investment or building opportunity. *** Please note all photos include both properties. *** (id:60626)
RE/MAX House Of Real Estate
1607, 1234 5 Avenue Nw
Calgary, Alberta
Now offered at $80,000 below the original price—an incredible value for this rare sixth-floor corner unit. This opportunity won’t last—act now! Welcome to Ezra on Riley Park, where urban living meets modern elegance. This sixth-floor corner unit offers thoughtfully designed living space with 2 bedrooms and 2 full bathrooms, perfectly positioned to capture breathtaking panoramic views of downtown Calgary from every room.Soaring 9 ft ceilings and walls of windows flood the open-concept living and dining areas with natural light, creating a bright and airy atmosphere. The chef-inspired kitchen features a waterfall quartz island, stainless steel appliances including a premium 4-burner gas stove with warming drawer by Fisher & Paykel, and sleek hardwood floors throughout the main living areas. Both bedrooms feature brand-new carpet (installed June 2025), with the primary suite offering a walk-in closet and private 4-piece ensuite, while the second bedroom is conveniently located next to the main bathroom—ideal for guests or a home office.Step outside to a spacious 332 sq ft wraparound balcony with south and east exposures, offering two access points and stunning views of the city skyline and Riley Park—perfect for enjoying morning coffee or evening sunsets. The home also includes in-suite laundry, a titled underground parking stall, and an assigned storage unit.Ezra on Riley Park is a well-maintained, amenity-rich building that enhances your lifestyle with a fully equipped fitness centre, a stylish residents’ lounge with a fireplace and kitchen, a temperature-controlled wine room with individual key-access wine storage, a guest suite, underground guest parking, and secure bike storage.Ideally situated in one of Calgary’s most walkable inner-city neighbourhoods, you’re just steps from Riley Park, the Sunnyside C-Train station, and the Kensington District, home to over 250 unique shops, restaurants, cafes, and cocktail bars. Surrounded by mature trees and nearby green spaces like Rosedale Off-Leash Park and the Hillhurst Community Centre, this exceptional property offers the perfect blend of urban convenience and park-side tranquility.Don’t miss this rare opportunity to own a bright, stylish home in one of Calgary’s most desirable and connected communities. (id:60626)
Exp Realty
92 Lily Drive
Orillia, Ontario
Fully self-contained in-law or income suite with separate walkout entrance! Welcome to 92 Lily Drivean exceptional opportunity in Orillias sought-after North Lake Village. This 2017-built bungalow is more than just low-maintenance livingits a home that earns its keep. The lower level is fully finished with 9 ceilings and features a complete kitchen, private bedroom, full bath, spacious living area, and its own separate walkout entranceperfect as a private in-law suite, income-generating rental, or independent space for extended family.Upstairs, the bright and airy main level boasts 9 ceilings, an open-concept kitchen with pantry and breakfast bar, and walkout from the living/dining area to a spacious deck overlooking the landscaped backyard. The primary bedroom includes a walk-in closet and 3-piece ensuite, complemented by a second bedroom and full bathideal for guests or hobbies.But the real bonus is the lower level: it functions like a second home with its own entry, making it a rare and flexible space for multi-generational living or supplemental income. Additional features include main floor laundry, pot lights, covered front porch, inside-entry garage, double driveway, and convenient guest parking directly across the street.Enjoy lawn care and snow removal includedbecause shoveling really is overratedand live steps from the scenic Millennium Trail with easy access to Hwy 11, shopping, Orillias beach and marina, golf, schools, hospital, and Casino Rama.Whether you're downsizing, investing, or looking for a home that offers built-in value, 92 Lily delivers on every level. !Whether you're downsizing, investing, or looking for a home that offers built-in versatility, 92 Lily delivers exceptional value for every dollar spent. Be sure to check out the 3D tour, floor plans, and slideshow to music, then book your private showing today Opportunities like this dont come along often! (id:60626)
One Percent Realty Ltd.
7616 34 Avenue Nw
Calgary, Alberta
One owner for many, many years is selling this "park like" property and the adjacent lot together as one magnificent 100ft wide lot, totaling almost 1/3 of acre! They are both R-CG zoned, ready for a re-development opportunity!!! The two individual lots are on 50ft frontage and are on two separate titles, both are listed for $698,900 each but must be sold together. The one lot at 7616 34 Avenue NW has an older 3 bedroom story and a half and is in need of cosmetic TLC and could be rented in the interim awaiting development approvals. The adjacent property, 7620 34 Avenue NW is a lot only property and is located next door and is land value only, that includes a huge 26x24 detached garage. Excellent location, a short walk to the new Superstore, across from Trinity Hills Box stores, two minutes away from the new Farmer's Market in the Greenwich community, 5 minutes away from two hospitals, a short commute to downtown and easy access west to the mountains!!! Hurry on this incredible investment or building opportunity. *** Please note all photos include both properties. *** (id:60626)
RE/MAX House Of Real Estate
58 Redstone Mews Ne
Calgary, Alberta
Welcome to one of the largest duplexes available in Redstone – offering 2,490 sqft above grade and over 3,500 sqft of total developed space! Tucked into a quiet cul-de-sac on a massive pie-shaped lot, this well-maintained home features 6 bedrooms + office, 3.5 bathrooms, a double front garage, and a 2-bedroom basement with separate entry.The main floor boasts 10 ft ceilings, a large home office, and an open-concept kitchen, living, and dining area that’s perfect for everyday living and entertaining. Upstairs you’ll find 4 spacious bedrooms, a bonus room, upper floor laundry, and a 5-piece ensuite in the primary bedroom.Downstairs, the fully developed basement offers high ceilings, 2 bedrooms, a full bathroom, and a kitchen — ideal for multi-generational living or rental income.Enjoy summer BBQs and family fun in the oversized backyard with deck and shed, with ample space between you and rear neighbors.Located minutes from Stoney Trail, Deerfoot Trail, and CrossIron Mills — this home offers unmatched size and value in NE Calgary.Act fast — a home this big at this price won’t last! (id:60626)
Cir Realty
126 Somerset Way Sw
Calgary, Alberta
Welcome to this nicely maintained 2 storey home in the heart of Somerset, nestled on a quiet street that perfectly balances style, comfort, and location. This wonderful home welcomes you with a bright, open-concept main floor featuring rich hardwood floors and a spacious den off the entrance, perfect for work or study. The living area on the main floor centers around a cozy gas fireplace with stone surround and a large window overlooking the backyard. The kitchen is designed with practicality in mind, featuring a large central island with breakfast bar seating, stainless steel appliances (less than a year old), dual basin sink, plenty of white cabinetry and a spacious corner pantry, perfect for any home chef. Just off the kitchen, you have a dining room area with access to the lovely deck (with covered space & gazebo), great for hosting summer BBQs. Nicely finishing off the main floor you have a 2pc guest bathroom, laundry space & access to the double attached garage, making winter commuting a breeze. Upstairs, you’ll find three great-sized bedrooms, including a primary master with walk-in closet and 5pc ensuite bathroom featuring a huge soaker tub & glass shower. The two additional bedrooms are both spacious with large windows and share a 3pc bathroom with glass shower. Downstairs, the fully developed basement offers a spacious family room with upgraded home theatre space (including custom wet bar) and electric fireplace - the perfect space for family movie nights! With ample space for a home gym or kids play area or 4th bedroom (sellers are happy to convert back to 4th bedroom), plenty of storage, and 4pc bathroom with steam shower & built-in benches, this space is completely customizable to your liking! Outside, the beautifully landscaped backyard is a private oasis, oversized and perfect for entertaining, relaxing, or letting kids and pets play freely. A double attached garage and ample driveway parking complete the home’s thoughtful layout. All of this is set w ithin a family-friendly community, just steps from schools, playgrounds, splash parks, walking paths, and green spaces, with quick access to the LRT, bus stops, YMCA, library, and shopping, plus major routes like Stoney Trail. Don’t miss your chance to call this beautifully appointed Somerset home your own, book your private tour today! (id:60626)
RE/MAX House Of Real Estate
59 Main Street
Blackville, New Brunswick
Welcome to a unique commercial opportunity in the heart of Blackville, New Brunswickan area known for its natural beauty and steady flow of outdoor adventurers. This high-visibility property offers multiple income possibilities with a fuel station, convenience retail space, licensed restaurant, and loungeall situated on a generous 5.3-acre lot. The gas bar features a covered canopy with four pumps and three underground tanks (25,000L, 10,000L, and 10,000L), making it ready for operation. The main building spans approximately 3,585 square feet and has served as a central stop for both locals and tourists. Beyond the main business space, the site includes three cabins, offering six individual rental suites in a mix of bachelor and one-bedroom layouts. These accommodations have long appealed to guests exploring the regions rivers, trails, and hunting grounds. With ample space for future development or expansion, this property blends versatility with long-term potential in a growing destination. (id:60626)
Exit Realty Specialists
26 - 410 Winston Road
Grimsby, Ontario
Exceptional Main Floor Boutique Commercial Condo in Grimsbys Lakeside EnclaveIntroducing an outstanding opportunity to own a newly renovated and beautifully appointed main floor boutique commercial condo in the heart of Grimsbys vibrant lakeside community. This turnkey space seamlessly blends modern design with prime location, offering exceptional visibility and easy access to a host of local amenities. Situated just steps from GO Transit, the QEW Highway, and the Winona Shopping Hub, this property is perfectly positioned for both convenience and growth. Spanning approximately 1,050 sq.ft., this meticulously designed commercial space features an open-concept layout that invites a range of business possibilities. The interior is flooded with abundant natural light, enhancing the welcoming atmosphere. Key features include a barrier-free restroom, a kitchenette with sleek stainless-steel appliances, and two practical storage rooms.The space offers direct access from the main street, with convenient layby parking ensuring ease of access for customers and clients alike. With its strategic location, this property is approximately 30 minutes to the Canada/US border, 20 minutes to St. Catharines, 10 minutes to Hamilton, and just an hour to Toronto ideal for businesses seeking regional prominence. Dont miss out on this rare opportunity to secure a prime commercial space in one of Grimsbys most sought-after areas. This property is a perfect choice for entrepreneurs ready to make their mark in a thriving, high-traffic location. (id:60626)
RE/MAX Escarpment Realty Inc.
1009 - 375 King Street W
Toronto, Ontario
Rare King West Corner Suite with Huge Balcony & Premium Upgrades. If you've been searching for the perfect King West opportunity, this stunning 1+1 den, 2-bath corner suite in the award-winning M5V by Lifetime Developments is it! Built in 2012 with architecture by Teeple and interiors by TAS Design, this unique building boasts striking wrought-iron gates, a lush green wall lobby, and exceptional amenities. The 697 sq ft unit (as per builder plans) features 9-ft ceilings, floor-to-ceiling west-facing windows, and an open-concept layout ideal for entertaining. The chef's kitchen shines with granite countertops, a breakfast bar, and full-sized appliances, while the spacious primary bedroom includes a 4-piece ensuite. A functional den (with a picture window) and an ensuite laundry add convenience. The standout? A massive 207 sq ft private balcony, one of the largest in the building, perfect for outdoor dining with city views. Residents enjoy top-tier amenities: 24/7 concierge, a state-of-the-art gym, yoga studio, steam room, party lounge, rooftop deck, and guest suites. Plus, the huge 8x6 locker and dedicated parking (separate from others) add unmatched convenience. Located steps from King Streetcar, Queen West, the Financial District, and Toronto's best dining/nightlife, this original owner's meticulously upgraded suite is a true urban gem. Don't miss priced at ~$1,000/sq ft with parking & locker! This building has plenty of underground FREE guest parking. (id:60626)
Sutton Group Quantum Realty Inc.

