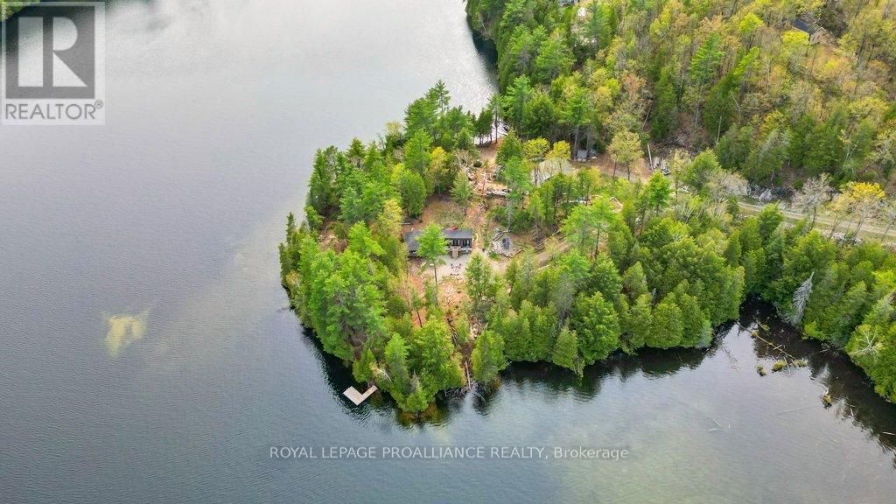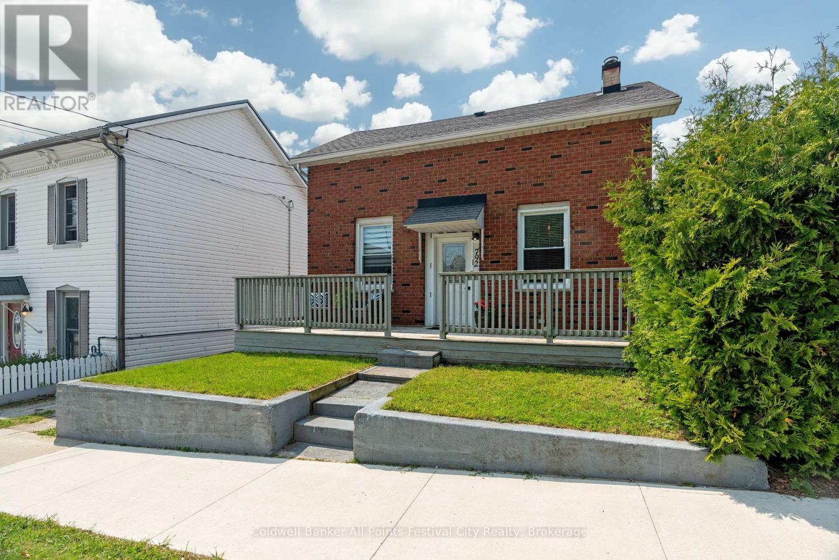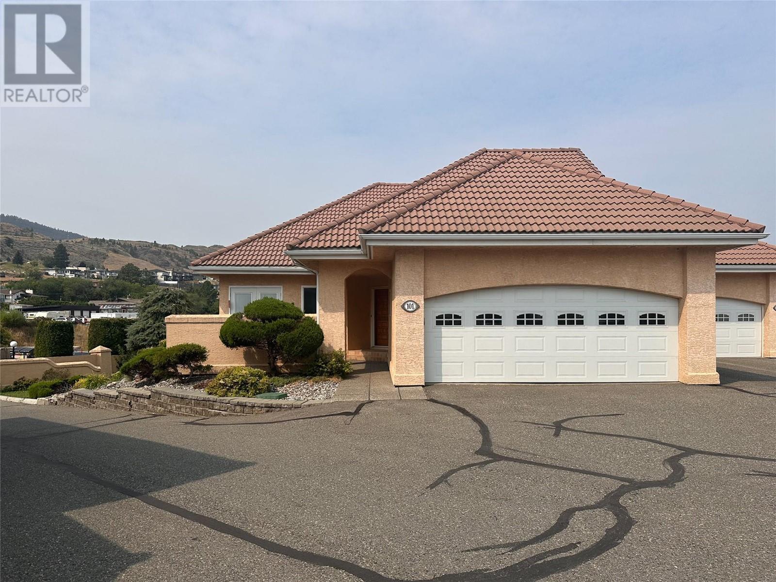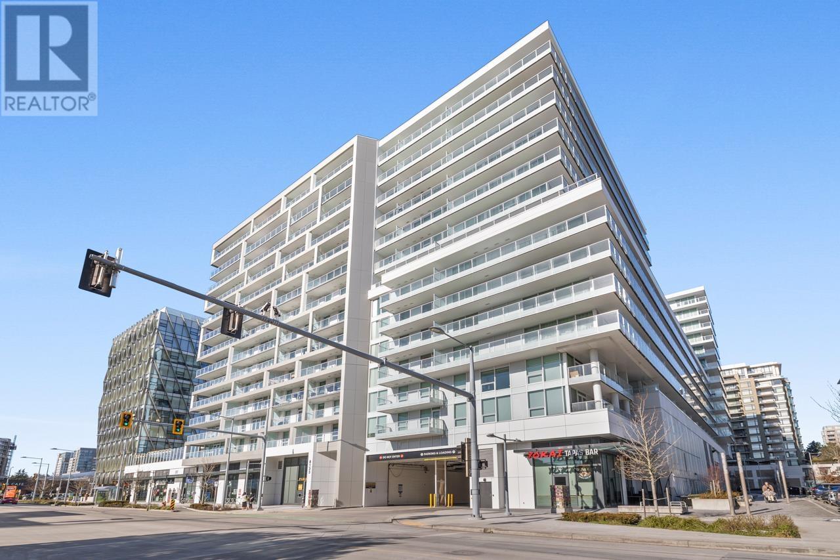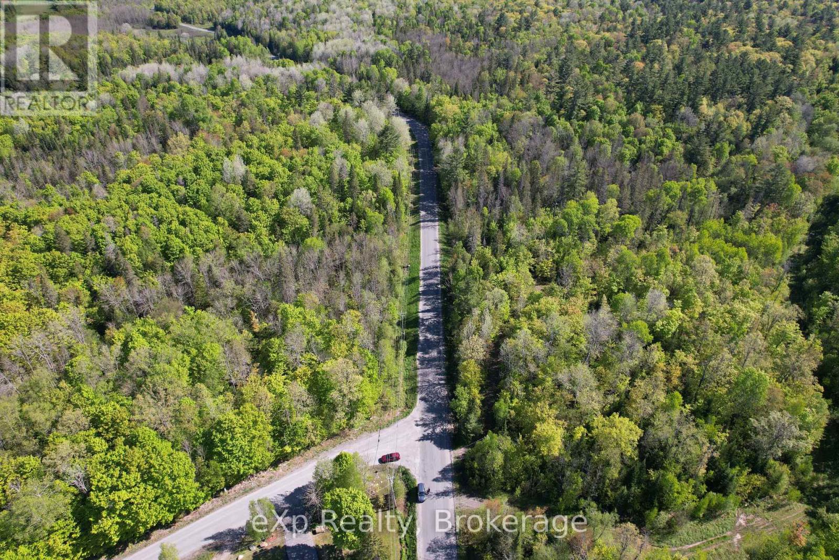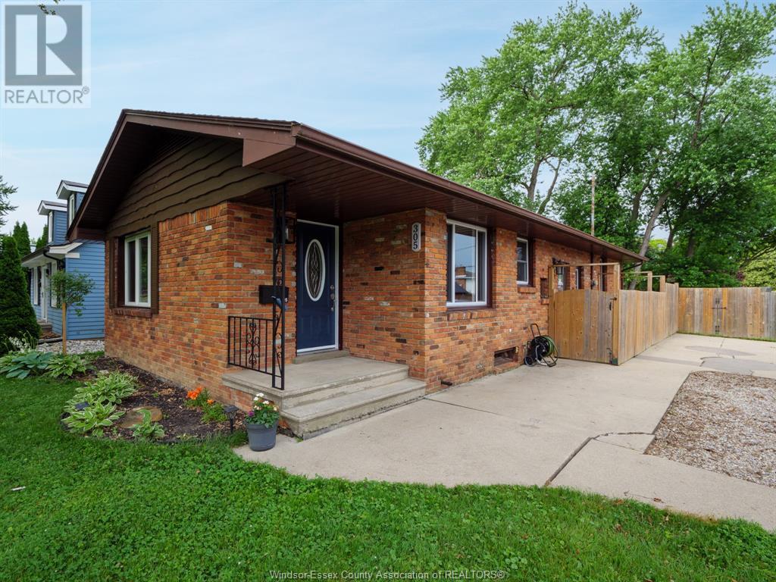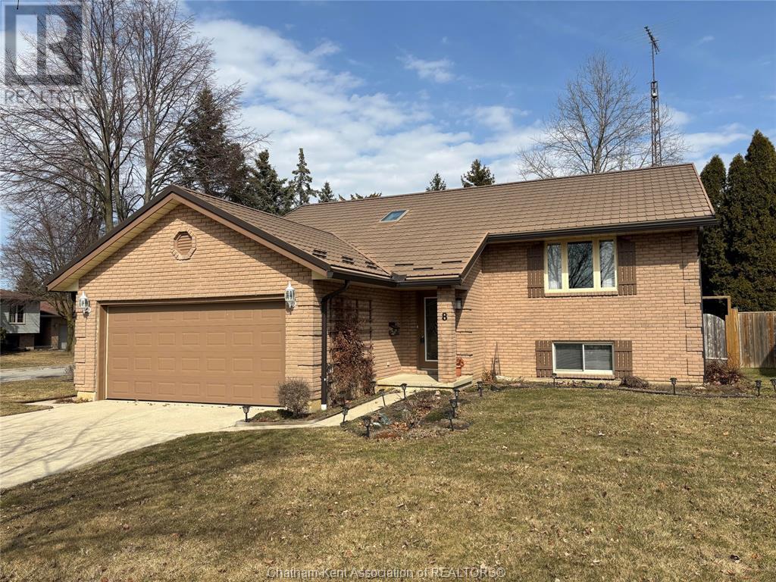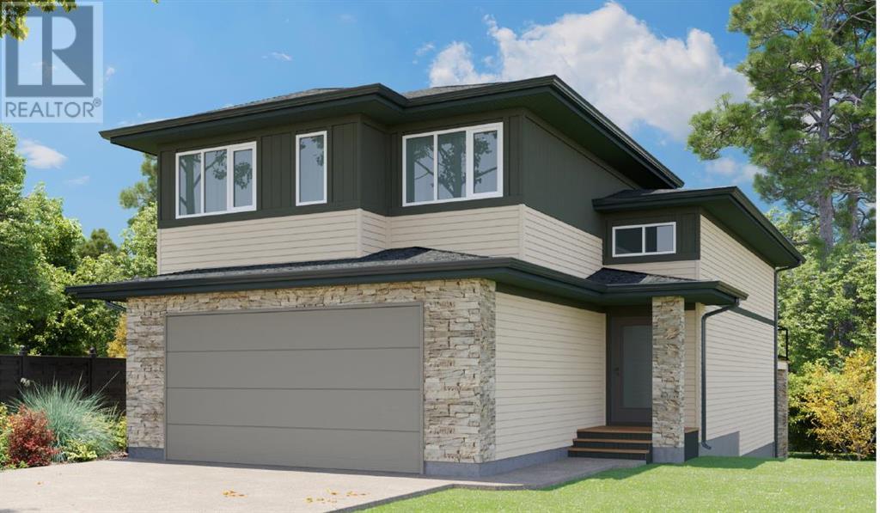1008b Gordie Lane
Frontenac, Ontario
Located on the north shore of Canonto Lake, this NEWER 3 Season cottage property includes 1.8 acres and a pristine 736.94 waterfront with Southeast views.The Canada Builds Co.,Prefab cottage includes 2 bedrooms, living room, eat-in Kitchen, 3 pce bathroom, custom 8ft. tall terrace doors, custom barn doors separating bedrooms, and a new Napoleon propane fireplace to stem the chill in shoulder seasons.Newly (2021) installed 240 SqFt screened in porch provides 270* views of the waterfront point and a 480 sqft Utility room below for all your toys and storage. If you still need space there are plenty of Bunkie build sites for additional guest or family!This is an Off-grid power source, includes 4 x 265-watt panels, Magnum 4000 watt inverter/charger system, Midnite 150 MPPT solar charge controller, 8.6 volt 400ah deep-cycle batteries, and Unique Brand Off-grid appliances- Refrigerator & 24" propane cook-top. All the heavy investing is completed and ready for your cottage enjoyment!! The nearby Crown Land and Palmerston Canonto Conservation Area Recreational Hiking Trails provide hours of additional outdoor enjoyment for you and your family. Canonto Lake is located in the township of North Frontenac, northeast of the town of Ompah, Ontario with a lake perimeter of 17.4 kilometers, a maximum depth of 21.4 meters and an average depth of 3.8 meters. Located in the Mississippi River watershed, the lake is fed from Palmerston Lake to the southwest and it drains into the West Branch of the South Clyde River at its outlet. Excellent fishing-Walleye, Pike, Small &large mouth bass and Lake trout in Canonto Lake. Framed by North Frontenac's steep topography, one of the lakes main features is its remoteness with 91% of the lakefront in natural condition. 1 hour north of Kingston, 2 hours west of Ottawa, 3 hours east of Toronto, come to Canonto Lake for the sunrise and day long water enjoyment, swimming, fishing (small mouth bass & walleye) and nature exploring. (id:60626)
Royal LePage Proalliance Realty
307 Whitman Road Unit# 406
Kelowna, British Columbia
Desirable TOP FLOOR 2 bedroom & den condo at Brandt's Crossing boasting 1,372 sq ft. Extremely well kept and original owner with nice upgrades including 3 tube lights, hardwood floors thru out, granite counters and stainless steel kitchen appliances including under counter lighting. Bedrooms are conveniently located at opposite ends of condo for privacy. Cozy gas fireplace with gas included in the monthly strata fees. Large deck with relaxing views. Complex has games room, exercise room, bike storage, workshop, guest suite. Storage locker in front of underground parking stall. Pets allowed, 1 cat or 1 dog up to 15 pounds, 15 inches at shoulder. Across the street from Whitman Park and shopping including groceries, restaurants, medical plus more. (id:60626)
Coldwell Banker Horizon Realty
792 Huron Terrace
Kincardine, Ontario
Charming, Fully Renovated Home, Steps from Lake Huron. Welcome to 792 Huron Terrace, a beautifully completely renovated (Over $100k in modern reno's), 2 bedroom, 2 bath home in the heart of Kincardine. Perfect as a year-round cottage or full time residence. This home offers an unbeatable location just 2 minutes from the beach & boardwalk and only a short walk to downtown, where you'll find fantastic shopping, dining, and recreation. Inside, the back foyer leads you into an attractive kitchen that has maximized all space, featuring a built in table area. The dining room, which could also be a lovely sunroom, creates a bright and inviting space, while the cozy living room with a gas fireplace is perfect for relaxing after a day by the lake. The laundry hallway with marble flooring is beyond functional with the built in closet cupboards. The main floor also includes a fresh 4 pc bathroom. Upstairs you will find 2 bedrooms and a modern 3 pc bathroom. Probably one of the most charming attributes of this property is the front porch! It is an ideal spot to unwind and take in the surroundings. With a newer furnace and central air (2022), as well as a basement and shed for extra storage, this home is move-in ready and designed for comfort & entertaining. The zoning on this property offers versatility, allowing both residential and a variety of commercial uses. Don't miss any more world class sunsets or this opportunity to own a piece of Kincardine's lakeside charm! Reach out today for more details or to book your private showing! (id:60626)
Coldwell Banker All Points-Festival City Realty
307 - 1487 Maple Avenue
Milton, Ontario
Welcome home to this stunning 2 bedroom, 1 bath in the desirable Maple Crossing neighbourhood. This stunning unit offers a harmonious blend of style and functionality. Featuring pristine engineered flooring, quartz countertops in both kitchen and bathroom, and custom wainscoting with striking sconces, the space exudes elegance. Enjoy custom window coverings and closet organizers for added convenience. Recent upgrades include a 172 water heater and a new air conditioning system (approx. 2 years old). Includes parking and locker! Don't miss out on this gem! (id:60626)
Psr
181 Boisvert Place
Fort Mcmurray, Alberta
What a Stunner! This beautiful 5-bedroom, 3.5-bath home offers over 2,600 sq.ft. of well-appointed living space, all set on a rare, spacious 6,500 sq.ft. lot. Upstairs, you’ll find 4 generous bedrooms — ideal for growing families — while the main floor impresses with gorgeous finishes, a massive kitchen, formal dining area, and an additional breakfast nook. A stunning three-way gas fireplace seamlessly connects the living room, dining room, and family room, creating a warm and inviting atmosphere throughout the main floor.Step into the expansive sunroom or out onto the wraparound deck, perfect for entertaining or relaxing with peaceful views of the backing greenspace. The outdoor space is a gardener’s dream, featuring mature garden beds, apple trees, and cherry trees. A large driveway provides ample parking, including RV space, and the heated double garage offers year-round convenience.The finished basement includes a self-contained one-bedroom nanny or in-law suite with a separate entry through the garage and its own gas fireplace and own laundry making it both comfortable and private. The space can easily be converted back to single-family use if desired.With thoughtful updates, two cozy gas fireplaces (including a three-way fireplace on the main level and another in the basement suite), and unmatched flexibility, this home has it all. Mentionable UPDATES: 2024- Primary- New paint, fixtures along with barn style door, Upper light fixtures/fans in upper bedrooms, Upgraded PEX Plumbing, 2021 New Shingles, 2021-Upgraded Electrical panel, 2023-2025 Upgraded Luxury Vinyl Plank Flooring throughout, 2023- New Central A/C, 2017-New Hot water tank, 2017-New furncace, 2020-New concrete Driveway, New fence 2016 and RECENTLY painted througout on the upper and main. Don’t miss out on this rare opportunity (id:60626)
People 1st Realty
45 Hudsons Bay Trail Unit# 101
Kamloops, British Columbia
Great opportunity to move into sought after Arbutus Estates. This executive complex is a 55+ gated community with inground pool, club house with full kitchen for events plus a guest suite for company. This 2 storey, duplex style unit with full daylight basement ready for your plans. 2 large windows plus an outer door gives lots of options for development. A Mediterranean style courtyard welcomes you to the vaulted front hall, with classy design features & hardwood floors open to a formal living & dining with gas fireplace and large windows. Master is on the main w/private 4pc ensuite with jet tub. The heart of the home is the expansive open plan island kitchen with soaring ceilings, door to the front courtyard & family lounge opening to a wrap around BBQ deck. Laundry on the main has access to the large d/garage. The upper floor with 3pc bath, can be 2 more bedrooms. One w/skylight and the large open area as another bedroom overlooking the main floor. (id:60626)
RE/MAX Real Estate (Kamloops)
171 Mount Pleasant Avenue
London North, Ontario
This beautifully maintained yellow brick century home sits on a quiet, tree-lined street and is filled with original charm and features like craftsman-style window casings, beautiful hardwood banisters, plaster ceiling details, and crown molding. A perfect blend of vintage character and modern comfort, it features a spacious front living room, open kitchen and dining area, and three functional bedrooms. The full basement offers ample storage and future potential, while updated systems like a gas furnace and central air ensure year-round comfort. Enjoy your morning coffee on the covered front porch or unwind on the elevated back deck overlooking the deep, fully fenced, and landscaped yard. Flagstone walkways, gardens, and a garden shed make the outdoor space ideal for relaxing or entertaining. A private rear driveway offers parking for up to three vehicles or your trailer/boat. Located steps from Thames River trails, historic Labatt Park, and downtown London's shops and events. Families will love nearby West Lions Park and Kinsmen Arena, with a splash pad, playground, and sports facilities. A truly special home filled with character, don't miss this opportunity to call it home. (id:60626)
Century 21 First Canadian Corp
908 8133 Cook Road
Richmond, British Columbia
PARAMOUNT by Keltic Development - a stunning residence in the heart of Richmond Centre! This private 1-bedroom, 1-bath unit features A/C, Miele appliances, integrated cabinetry, and a modern, functional design with an award-winning interior and courtyard views. High ceilings and expansive windows flood the space with natural light. Unbeatable location-steps to Richmond Centre, restaurants, community centre, library, and Canada Line for seamless transit access to YVR and beyond. Enjoy EV parking and world-class amenities: a state-of-the-art gym, dance studio, spa & sauna, daycare facility, outdoor BBQ areas, fire pit, entertainment lounge, zen garden, games room, guest suite, and more. Stylish, convenient, and contemporary living at its finest! (id:60626)
Sutton Group-West Coast Realty
457 Centre Road
Mckellar, Ontario
Presenting an exceptional development opportunity in McKellar Township: an expansive 81-acre vacant lot boasting dual frontage on Centre Road and Hollys Road, directly abutting the renowned Ridge at Manitou Golf Course. This prime parcel offers a harmonious blend of natural beauty and recreational convenience, making it ideal for residential or commercial development. Its proximity to the public dock and boat launch on Lake Manitouwabing enhances its appeal, providing easy access to boating and fishing activities. The presence of Hydro One lines at the lot line ensures straightforward utility connections. This property can be combined with two adjacent lotsa 6.6-acre lot with Centre Road frontage and a 95-acre lot across from the golf course to create a substantial development package. McKellar Township is a welcoming and growing community, offering amenities such as beaches, boat launches, parks, and trails, making it an attractive destination for both residents and tourists. The Ridge at Manitou Golf Course is a highly acclaimed 18-hole, par-72 course known for its natural beauty and challenging layout, further enhancing the desirability of this location. This unique offering presents limitless potential for visionary developers seeking to capitalize on the area's natural allure and recreational amenities. (id:60626)
Exp Realty
305 Edgewater Boulevard
Tecumseh, Ontario
WELCOME TO 305 EDGEWATER IN THE BEAUTIFUL TOWN OF TECUMSEH. MAIN FLOOR CONSISTS OF 3 BEDROOMS(ONE WITH PATIO DOOR LEADING TO NEW WOOD DECK), LIVING ROOM, EAT IN KITCHEN AND 2 BATHS (1 FULL BATH & 1 HALF BATH). FINISHED BASEMENT AREA CONSISTS OF LARGE FAMILY ROOM. LAUNDRY AREA ALSO LOCATED IN BASEMENT. THIS CORNER LOT HOME HAS AMAZING ACCESS TO THE REAR YARD FOR FUTURE PLANS. GIVE L/S A CALL WITH ANY QUESTIONS OR TO VIEW. (id:60626)
Pinnacle Plus Realty Ltd.
8 Lancefield Place
Chatham, Ontario
Beautiful home with steel roof situated in Northwest Chatham near shopping, golf and all amenities. Large fenced yard with deck, double cement drive leading to a spacious double garage. This home is immaculate with three upper bedrooms and two lower bedrooms, just perfect for those families needing extra space. Two full baths and upper living room with beautiful hardwood flooring plus formal dining areas but also having a large family room with gas fireplace on the lower level providing for separate entertainment areas for the large family. The rear yard has a newer storage shed, is fully fenced and room to play, plus mature landscaping. A great package for you, call now and lets make it yours. (id:60626)
Gagner & Associates Excel Realty Services Inc. Brokerage
553 Malahat Green W
Lethbridge, Alberta
This fresh new design from Cedar Ridge is a must see! The main floor features an open floorplan with a lovely kitchen, dining room, 2 bedrooms with a full 4 piece bath separating them, and a spacious living room with fantastic windows. The kitchen features stainless steel appliances, a pantry, a nice size island, and quartz countertops too. This model has the primary suite all on it's own level, giving you the ultimate private retreat, with a stunning 5 piece ensuite and walk in closet. There is a large double vanity, free standing tub, shower, and even a water closet. A bonus?! The laundry is on this level as well. How convenient! The basement is open for future development, with space for two more bedrooms, a huge family room, and another 4 piece bath as well as some great storage space. Outside you'll love that this home backs on to green space with no houses behind, and the the deck is already built for you to sit and enjoy a peaceful evening! Garry Station is a wonderful community, home to the brand new elementary school opening Fall 2025, and this home is built just a short walk from a park and playground, and the incredible YMCA is just a short drive, as well as groceries, restaurants, pharmacies, and more. Give your REALTOR® a call and come see this fabulous new floorplan. (id:60626)
RE/MAX Real Estate - Lethbridge

