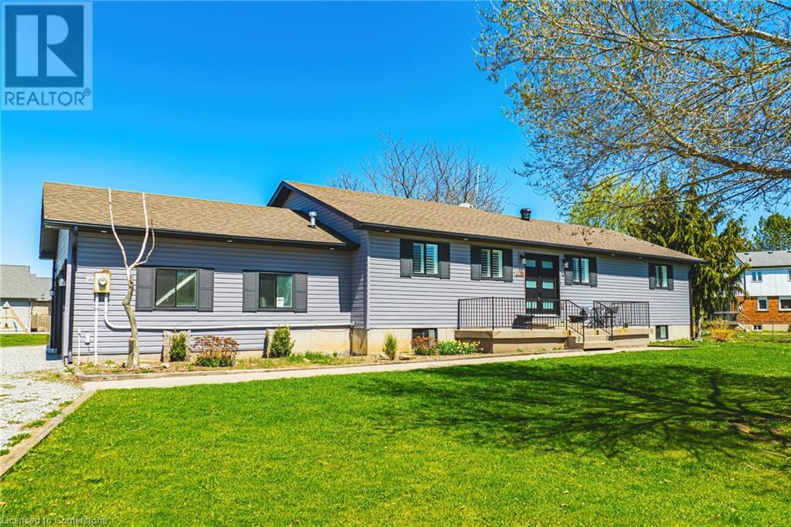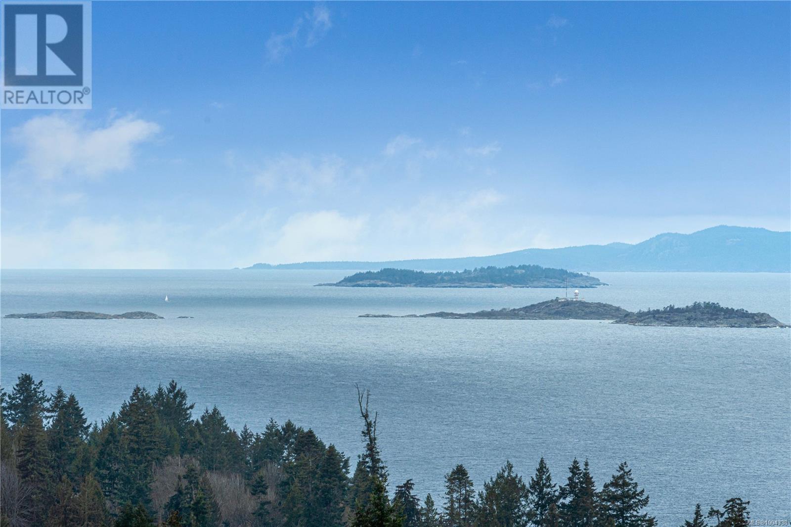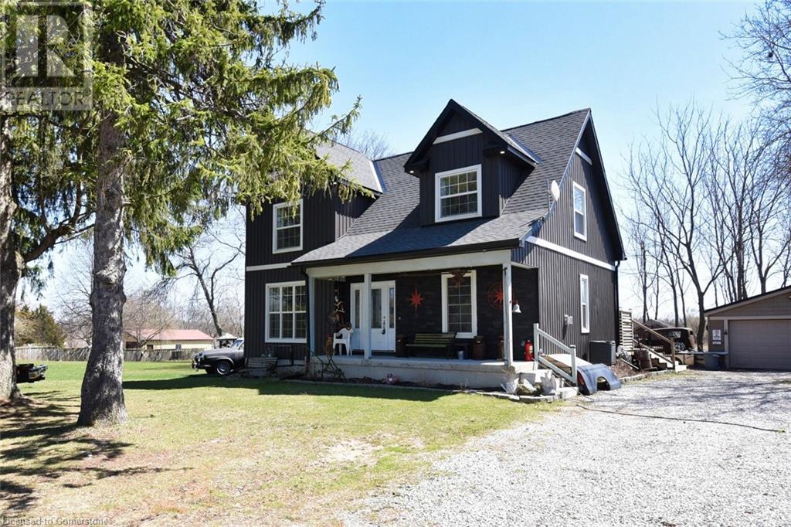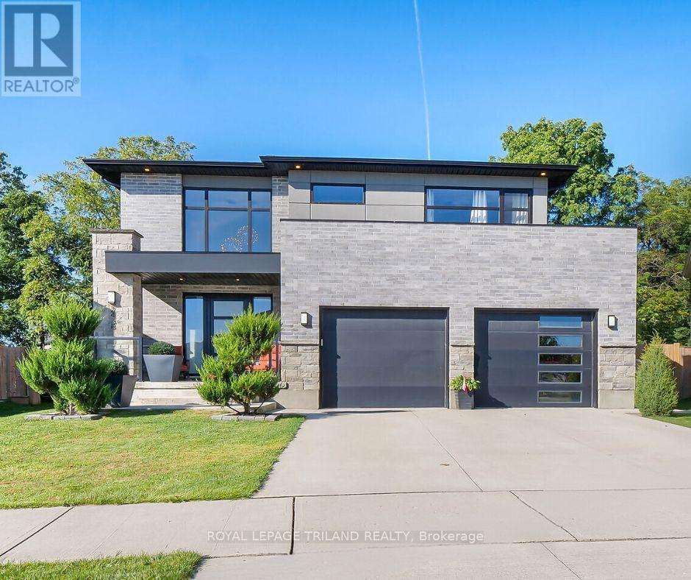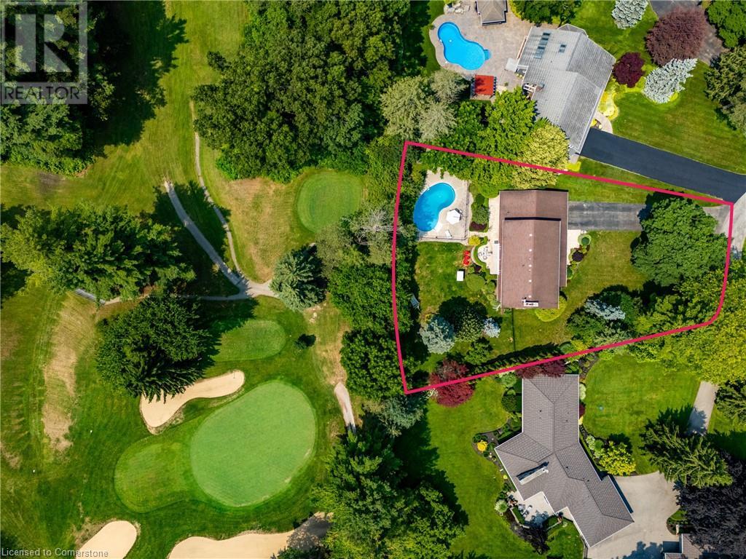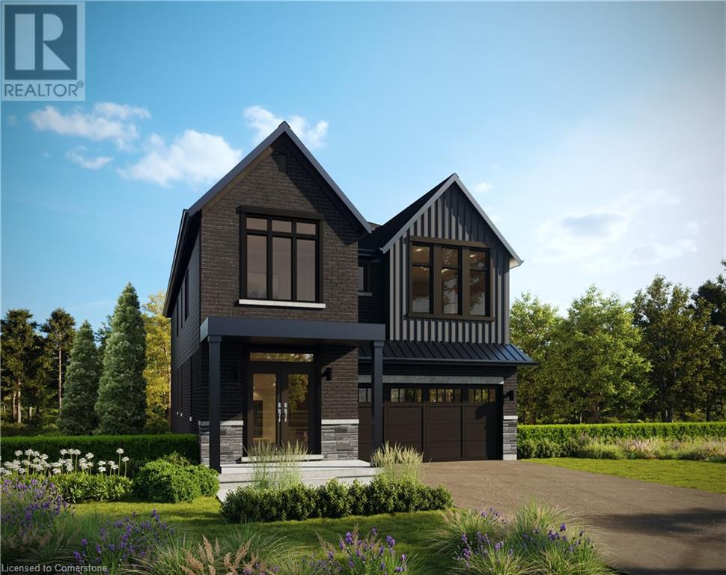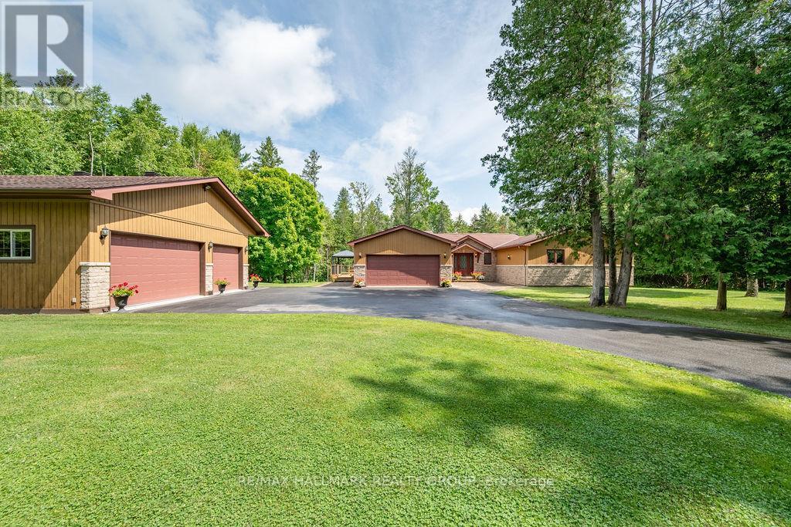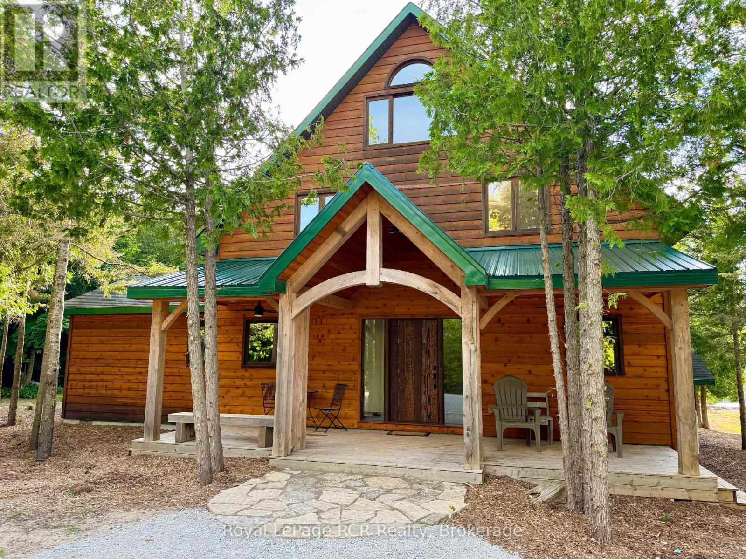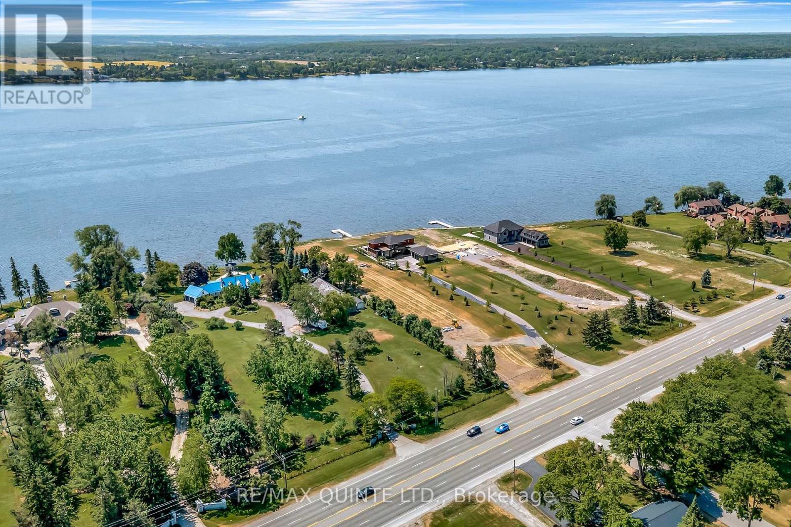1796 Penny Lane
West Lincoln, Ontario
Welcome to this beautifully renovated bungalow nestled on a peaceful court, offering the perfect blend of country tranquility and urban sophistication. Situated on a sprawling 1.15-acre lot, this home boasts a modern design with an inviting open-concept layout, ideal for both relaxation and entertaining. Step inside to discover a bright and airy living space, highlighted by a large kitchen island, sleek finishes, and stylish fixtures. The main floor features three spacious bedrooms and two full bathrooms, providing comfort and convenience for the whole family. Downstairs, the fully finished basement offers additional living space with two more bedrooms, a cozy family room, a dedicated office space, and another full bathroom—perfect for guests or extended family. Outside, enjoy the best of both worlds with a heated 2-car garage, a large built storage shed, and a chicken coop providing fresh eggs daily. The property also features a picturesque small pond, adding to the serene outdoor setting. Located just minutes from urban amenities yet surrounded by nature, this one-of-a-kind home is a rare find. Don’t miss your chance to experience modern country living at its finest! (id:60626)
RE/MAX Escarpment Realty Inc.
2706 Mitchell Street
Abbotsford, British Columbia
This STUNNING 1990-built home with 6 Bedrooms and 4 Bathrooms in West Abbotsford sits on a rectangular 7,000+ SQFT LOT and features a LEGAL 2-BEDROOM SUITE with a private entrance + Nanny Suite - UP TO $3000 RENTAL. Big windows throughout bring in tons of natural light! Spacious living and dining areas lead to a private kitchen and entertainment room that flows to the covered backyard patio. 6+ car driveway with a side gate to the backyard, perfect for parking boats, RVs, or extra vehicles! FULLY RENOVATED with over $100,000 in upgrades, including windows (2021), garage doors (2021), interior & exterior lighting (2021), S/S appliances (2021), flooring, tiles (2021) & much more! Minutes to Highway 1 - Mt. Lehman Rd Exit, walking distance to all levels of schools. (id:60626)
RE/MAX City Realty
5340 Royal Sea View
Nanaimo, British Columbia
Welcome to this exquisite 2,606 sq ft westcoast craftsman style home nestled in the desirable Oceanview Terrace neighborhood of Nanaimo. Offering unobstructed, panoramic views of the Georgia Strait and Coast Mountains from both the main floor and the bottom level, this property is a rare gem. Enjoy sweeping views of the Winchelsea Islands and Sunshine Coast, watch world-class sunsets, cruise ships, eagles and the occasional pod of orca all from your living room. The layout of the home provides ample space for family living and entertaining. The level-entry format, wide hallways, 36-inch doors and an electric stairlift provide enhanced accessibility. Other unique upgrades to the home include frameless glass deck rails, on-demand hot water system, central air conditioning, RaceDeck garage flooring, and a Cummins backup generator that automatically restores power during grid outages. This property combines sophisticated living with the best of island life. It is located in one of Nanaimo's most sought-after neighborhoods and is within walking distance of popular beach parks and forest hiking trails. Don’t miss your opportunity to own this stunning piece of paradise. Schedule your private tour today! (id:60626)
RE/MAX Professionals
1364 Thompson Road E
Waterford, Ontario
Custom Country Home with Detached 2-Car Garage – Minutes to Waterford! Welcome to this beautifully crafted custom home, perfectly situated just outside Waterford, offering peaceful country living with the convenience of being only 30 minutes to Brantford or Hamilton. Set on a massive double-sized lot with stunning views, this 3-bedroom, 3-bathroom home is sure to impress from the moment you arrive. Step onto the covered front porch and enter a spacious, welcoming foyer. The main level features a bright and open layout with oak staircase, pot lighting, and laminate flooring throughout the living and dining areas. Cozy up by the natural gas fireplace in the dining room or entertain in the chef’s dream kitchen boasting solid wood cabinetry with soft-close doors, under-cabinet lighting, leathered granite countertops, and plenty of prep space. The main level 4-pc bathroom includes double sinks, a walk-in shower with upgraded shower head and jets — perfect for guests or family. From the kitchen, step through sliding glass doors onto a 26’ x 16’ deck with louvered walls for privacy and a gas BBQ rough-in — ideal for summer gatherings. Upstairs you’ll find three generous bedrooms, including a stunning primary suite with walk-in closet, private ensuite, and water closet discreetly tucked behind elegant glass barn doors. A convenient 2-pc bath and laundry area complete the upper level. Need more space? The lower level offers a bright rec room with pot lights and large windows, partial rough-in for a 4th bathroom, a cold room, and a tidy mechanical area — perfect for a future bedroom, party room, or workshop. This home also includes a detached 2-car garage with hydro, spray foam insulation in the basement, and R60 insulation in the attic for energy efficiency. Enjoy peaceful mornings or evening sunsets from your private backyard oasis — country living at its finest! (id:60626)
RE/MAX Real Estate Centre Inc.
69 Ralph Newbrooke Circle
Paris, Ontario
This is your opportunity to buy a new construction home where you can pick all your interior colours and move-in in 120 days. Nestled within the Nith River Peninsula, this stunning 2-story home features 2409 sqft and is a rare opportunity to back onto protected greenspace surrounded by Barker's Bush and scenic walking trails along the river. Step inside to a thoughtfully designed main floor with 9' ceilings and 8' doors that create a sense of openness and elegance. The flexible layout includes engineered hardwood in the dining/living room, spacious den and great room. Throughout the powder room and gourmet kitchen you will find ceramic tile that ties all the spaces together. The open concept is perfect for entertaining and feeling connected to guests, as there's plenty of space to gather whether its in the great room by the gas fireplace, or the kitchen that features quartz countertops, extended-height cabinetry, a large island and walk-in pantry. Head out to the backyard which is conveniently accessed by the large sliding door off the breakfast area, making BBQ a breeze. Head up the designer oak stairs to the second level which also features 9' ceilings throughout. The primary suite is a true retreat with a 17' x 5'6 private balcony - perfect for watching the evening sunsets. The suite also includes a spacious walk-in closet and a luxury ensuite with double sinks, a soaker tub, and a ceramic walk-in shower with a glass door. There are an additional 3 bedrooms and 4pc bathroom on the second floor as well as the laundry room for everyday convenience. This home is built to drywall, so it's ready for you to make it your own by choosing your preferred flooring, cabinetry, and countertops with the guidance of our interior designer, ensuring your home reflects your style perfectly. Don't miss this opportunity to live in an exclusive neighbourhood where nature meets luxury – this is the place everyone will wish they lived! (id:60626)
Royal LePage Macro Realty
2438 Red Thorne Crescent
London, Ontario
Lovely, sun-filled 4+1 bedroom home, 3.5 bathrooms, high-end appliances and finishes, fully finished basement, larger than the standard model. The back yard is pie-shaped, landscaped with an expansive patio and fully fenced, one of the largest lots in the neighbourhood. Backing on to protected forest, you will find Hummingbirds, Orioles, Blue jays and Cardinals in your lush, private back yard. Avoid the construction of other new neighbourhoods. There is nothing left to finish or fix just enjoy. Lambeth Public School is accepting new students for September! Easy walk to school or there is a school bus stop on the closest street corner. Two-minute walk to sports fields and playground. Wonderful area for families. (id:60626)
Royal LePage Triland Realty
6 Summit Circle
Simcoe, Ontario
Peace & tranquilty in the heart of town! This beautifully maintained 5-bedroom, 3-bathroom, 2,600+ sq. ft. home located in one of Simcoe’s quietest and mature neighbourhoods. Surrounded by tree-lined streets and backing onto the Norfolk Golf & Country Club, this solid brick 2-storey home offers the perfect blend of privacy, comfort, and convenience. Step inside to a spacious main floor featuring gleaming hardwood, a sun-filled living room with wall-to-wall windows, and a floor-to-ceiling natural stone wood-burning fireplace. The gourmet kitchen is a chef’s dream, complete with granite counters, a Viking gas stove, high-end appliances, Winger cabinetry, a pantry, and views of the backyard and pool. A 2-piece bath, mudroom/laundry with side entrance, and direct access to the backyard complete the main level. Upstairs, the primary bedroom includes a 4-piece ensuite, while four additional bedrooms share a large 4-piece bath with granite counters and double sinks—perfect for families or guests. The lower level offers a recroom with custom built-in shelving and a spacious unfinished area ideal for storage. The backyard is your private retreat: a fully fenced, heated kidney-shaped pool, expansive flagstone patio, pool house, retractable awning with LED lighting, built-in sound system, and lush landscaping. Ornamental trees, perimeter lighting, and a 100-ft driveway with parking for 10 add to the curb appeal. Located just minutes from downtown Simcoe’s restaurants, shopping, schools, and hospital—and only a short drive to Norfolk County’s best beaches, trails, wineries, golf courses, and marinas—this is more than a home; it’s a lifestyle opportunity in the heart of Norfolk County. Check out the virtual tour and book your private showing today. (id:60626)
RE/MAX Erie Shores Realty Inc. Brokerage
76 Ralph Newbrooke Circle
Paris, Ontario
Exceptional rare find 5 bedroom, 3.5 bathroom, 3153 sqft home in the sought after area Riverbank Estates surrounded by Barkers Bush, walking trails and the Nith river. Entering from the covered porch into a spacious foyer with double door closet, powder room, 9' ceiling with impactful 8' doors, ceramic flooring in foyer, mudroom/laundry, kitchen and breakfast area, hardwood in main hall, great room and dinning room. Kitchen features walk-in pantry, quartz counter tops with undermount sink, microwave, and the island has a gas cook top and dishwasher. Extended height cabinets, set of 2 pot and pan drawer waterline to fridge. This open concept home boasts a great room with a cozy fireplace, oversized 9'x 8' sliders to the backyard from the breakfast area. Continue up stunning curving oak staircase to second floor with 9' ceiling and 8' doors. Master features luxury ensuite and large walk-in closet. Bed 2 and 3 share a jack and jill bathroom , bed 4 enjoys its own ensuite. Bed 5 features walk-in closet. Full unfinished basement has a 3pc rough-in in basement for future bathroom, and cold cellar. A/C, 200 amp service are included. Work with our design team to choose your colours for the flooring, cabinets and countertops to personalize to your tastes for this Marigold Farmhouse model. (id:60626)
Royal LePage Macro Realty
206 Deerwood Drive
Ottawa, Ontario
Located in a quiet, family-oriented community, this spacious WALKOUT BUNGALOW SITS ON 2.4 ACRES W/ DOUBLE GAR + DETACHED TRIPLE CAR GARAGE! Enjoy easy access to nature, recreation, and amenities 20 minutes or less to Kanata, Almonte, Arnprior, Pakenham, Fitzroy Provincial Park, Morris Island, and the Carp Farmers' Market. The beautifully landscaped lot features lush gardens for curb appeal, raised garden beds, a shed for tools, and a firepit -- just add Adirondack chairs. A wide interlock walkway leads to a stunning wood and stone exterior with a double attached garage and a detached triple garage (insulated, with hydro, propane heater, and rough-in for radiant heat). Inside, the oversized foyer opens to a bright living room with cherry Jatoba hardwood and ceramic tile. The kitchen features solid cherry cabinetry, a full wall of storage, and opens to the dining area with patio doors to a spacious deck with BBQ hookup. The primary suite offers serene backyard views, a walk-in closet with organizer, and a 4-pc ensuite with soaker tub and separate shower. Two additional main floor bedrooms also feature walk-in closets. Powder room and a full laundry room with sink and cabinetry complete this level. The lower-level walkout includes a large family room, office/den, two more bedrooms, 3-pc bath, and a huge storage room. Two paved driveways, curbside garbage pickup, mail delivery, and school bus service add to the convenience of this move-in ready home. Lovely neighbours and a peaceful setting. Just moments from Hwy 417. (id:60626)
RE/MAX Hallmark Realty Group
91 Little Pine Drive
Northern Bruce Peninsula, Ontario
A 'MUST-SEE' WATERFRONT HOME in EXCLUSIVE LITTLE PINE TREE HARBOUR on Lake Huron. Just walking up to the TIMBER-FRAMED covered front entry with 'CUSTOM-MILLED' SOLID FRONT DOOR SYSTEM, you know that you are entering 'SOMETHING SPECIAL'. There is nothing ordinary about this 2,300+ sq ft 3-LEVEL waterfront vacation home, owned and built by an 'old-school' artisan wood carpenter. All of the DETAILS ARE 'CUSTOM'- interior doors are trim-milled from solid wood, kitchen cabinets and most windows are custom built - 'just for this home'. HIGH-END WOOD and NATURAL STONE details everywhere ... in the oversized MAIN FLOOR MASTER RETREAT w/6pc ensuite, walk-out to private covered patio area and VAULTED WOOD CEILINGS ... in the vaulted 2- STOREY GREAT ROOM with STONE WALL FIREPLACE ... in the OPEN-CONCEPT, MODERN-WHITE KITCHEN with solid wood cabinets and POLISHED NATURAL STONE COUNTERS ... in the 2ND level VAULTED-CEILING SITTING ROOM and the 3rd level LOFT GETAWAY or 4 BEDROOM SPACE ... custom craftsmanship apparent everywhere - inside & out! Modern mechanicals incl. forced-air furnace. NATURAL WOOD SIDING and decking blends in perfectly with the 1 ACRE cedar forest setting PROPERTY. Little Pine Tree Harbour on Lake Huron offers DEEP, CRYSTAL CLEAR WATER with protection from open water waves for SAFE WATER-SPORTS & BOAT DOCKING. Great mid-Peninsula location - 15mins from Lions Head (shopping, hospital, marina, school), 20mins to NATIONAL PARK & GROTTO, 25mins to TOBERMORY & Fathom-Five Marine Park (Flowerpots!). This special, finely crafted waterfront property is a MUST-SEE!!! (id:60626)
Royal LePage Rcr Realty
00 Old Highway 2
Quinte West, Ontario
Premium Bay of Quinte Waterfront Building Lot for Sale Across from the Bay of Quinte Golf Course. Welcome to an exceptional opportunity to build your dream lifestyle directly across from the prestigious Bay of Quinte Golf Course (soon to offer 2 championship 18 hole courses). This spacious and level lot offers a prime location in a highly desirable area, combining scenic views, tranquility, and unbeatable proximity to one of Ontarios most renowned golf destinations. Enjoy morning walks by the water, peaceful afternoons on the green, and the convenience of nearby amenities including marinas, shops, restaurants, and Highway 401 access. Whether you're a golf enthusiast, nature lover, or savvy investor, this property delivers the perfect blend of lifestyle and location. Highlights:Generously sized lot with easy access to waterfront activities, minutes from Belleville and Prince Edward County, Ideal for a custom home build. Don't miss the chance to secure this rare offering in a sought-after community. (id:60626)
RE/MAX Quinte Ltd.
15 Kemp Crescent
Strathroy-Caradoc, Ontario
Welcome to 15 Kemp Crescent; Your Dream Home Awaits in Northern Woods! Nestled in the heart of one of Strathroy's most desirable communities, this beautifully designed 2-storey home blends modern farmhouse charm with upscale living. Offering 3 spacious bedrooms, 2.5 bathrooms, and a double car garage, this property is the perfect balance of style and functionality. Step inside and you'll be greeted by a bright and airy main floor featuring light-toned hardwood floors, stylish gold finishes, and an expansive open-concept layout ideal for hosting or relaxing. The chef-inspired kitchen boasts quartz countertops, a gas stove, a large walk-in pantry, and an oversized island with bar seating, perfect for gathering around during meal prep or entertaining. Upstairs, you'll find three generously sized bedrooms, each with ample closet space. The luxurious primary suite includes a walk-in closet, elegant crown moulding, and a spa-like ensuite. All bathrooms are equipped with double vanities, eliminating the morning rush chaos. Unlike many homes, this one comes complete with a fully finished basement, a true extension of your living space. Enjoy a cozy family room, an additional full bathroom, and a wet bar that makes it ideal for movie nights, entertaining guests, or even creating an in-law suite. Step outside and escape to your own personal retreat. The backyard oasis is made for summer enjoyment with a covered patio, lush landscaping, and a massive inground pool. Whether you're hosting a backyard BBQ or relaxing after a long day, this space was designed for making memories. Every detail of this home has been thoughtfully curated to provide comfort, style, and function. Don't miss your chance to own this exceptional property in Northern Woods, schedule your private showing today! (id:60626)
Pinheiro Realty Ltd

