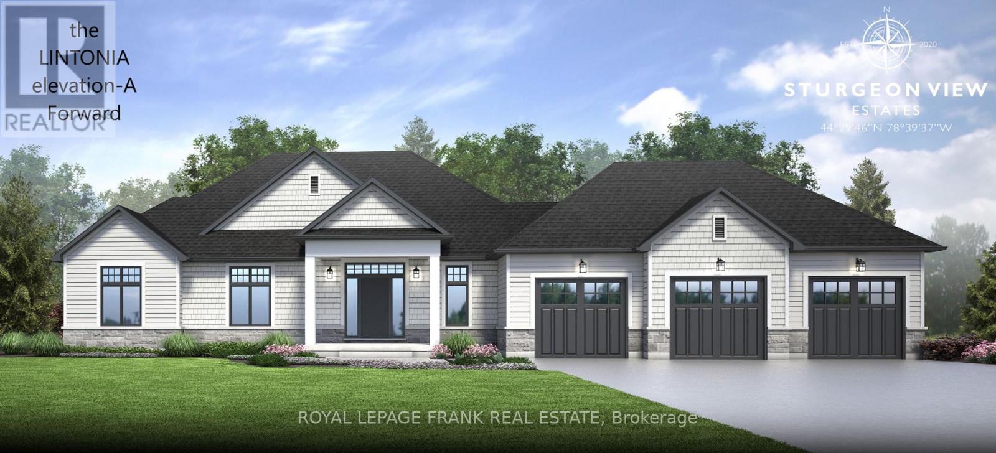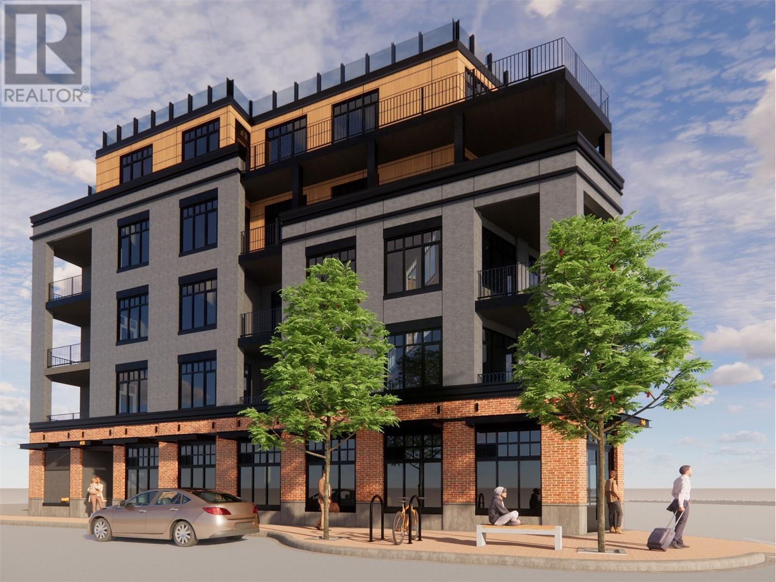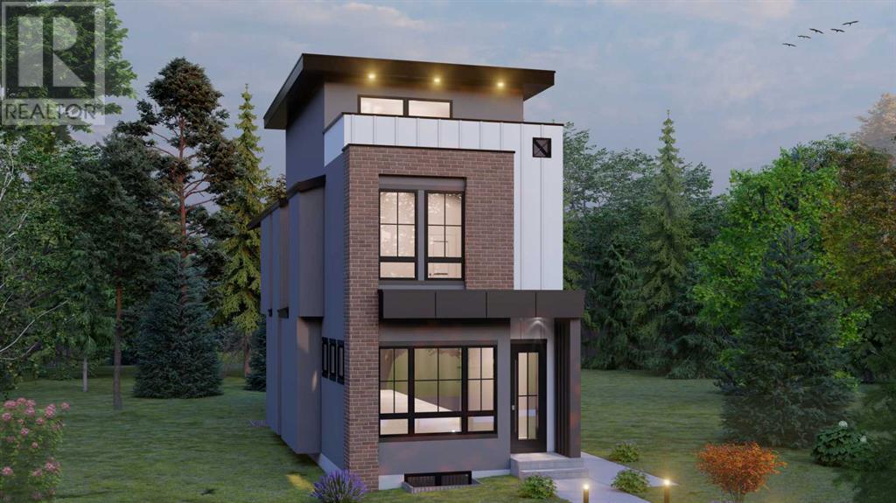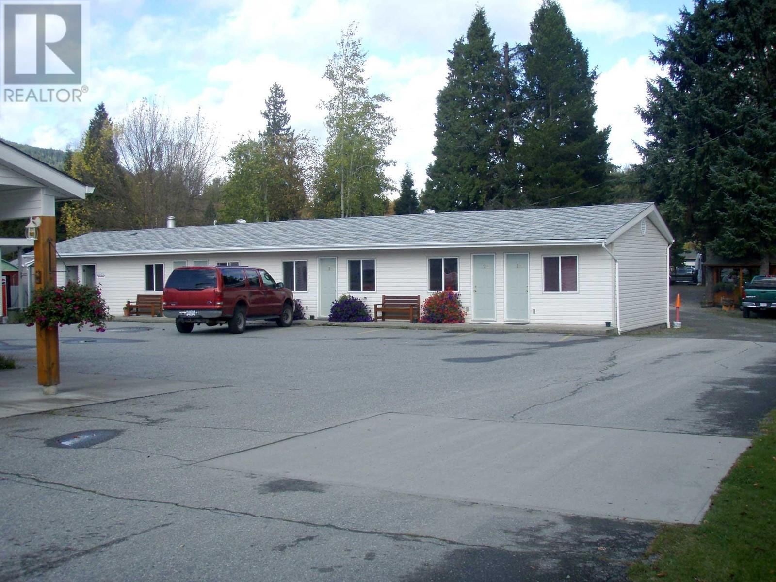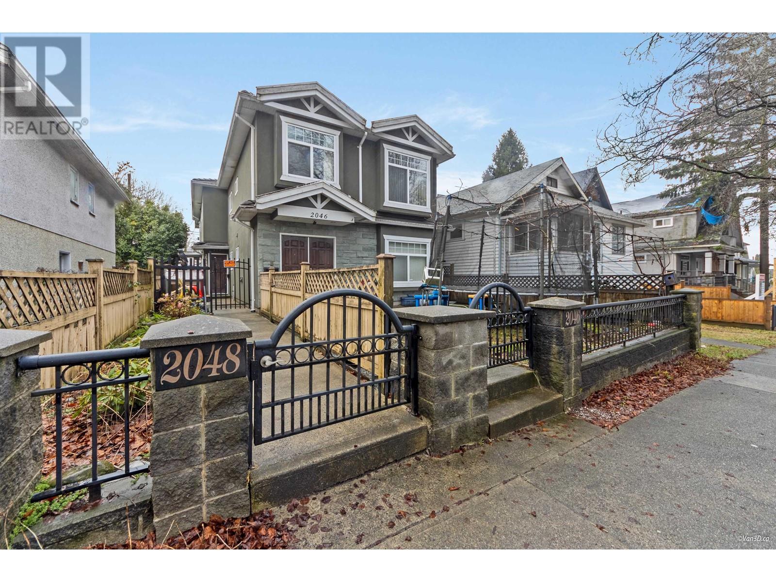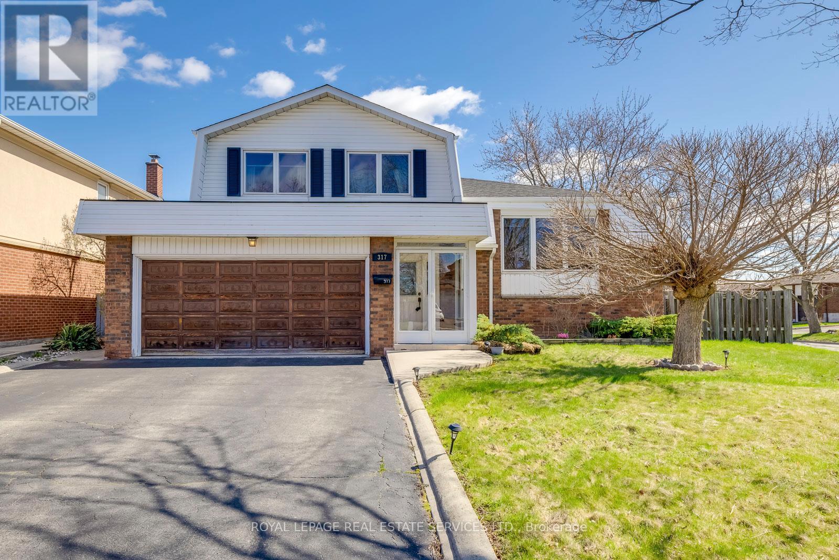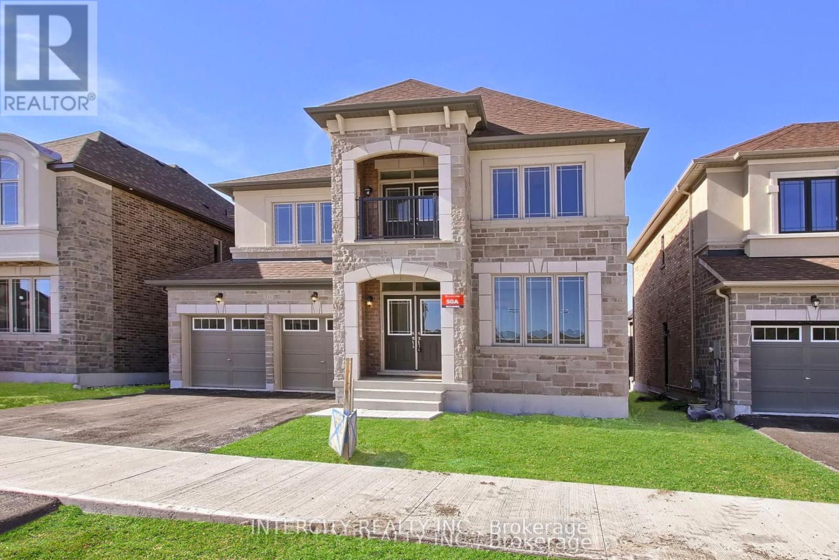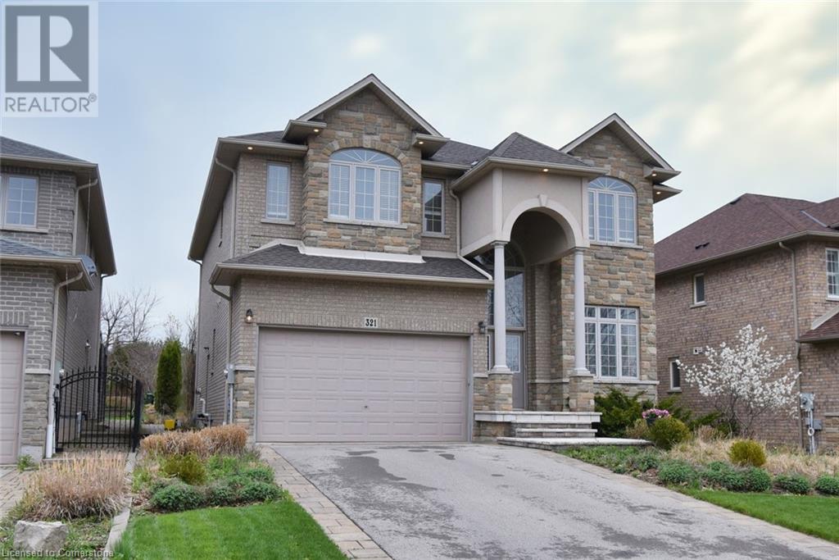11 Nipigon Street
Kawartha Lakes, Ontario
The Lintonia a masterpiece offering 2153 sq.ft. Elevation A, forward facing, double car garage. Exterior options of stone and brick and triple car garage are available as an opton. Several Elevations to choose from. Open concept Great Rm. and Dining area featuring gleaming hardwood floors. Kitchen features quartz countertops, with Breakfast Island and walk in pantry. 3 Bedrooms, 2-4piece baths, and a Powder Room with a conveniently located mud room, Laundry off of garage entrance. Very private lot located at endof cul de sac lined with trees on one side, and forest view out front of home! Sturgeon View Estates offers a community dock that is 160' tied to the block of land known as 27 Avalon. This block is under POTL, projected monthly fee $66.50. All homes are Freehold and on a municipal road leading through site. We have several Models and lots available. Located between Bobcaygeon and Fenelon Falls, enjoy all the Trent Severn has to offer. 5 minutes from Golf and Spa. Book your tour of the existing Models built and ready for occupancy. The picture is The Lintonia Elevation B double car side garage. The Model offered is Elevation A, forward facing, double car garage. (id:60626)
Royal LePage Frank Real Estate
961 Knotty Pine Grove
Mississauga, Ontario
Nestled on a quiet street, this immaculate home features a beautifully renovated, high-end designer kitchen complete with stainless steel appliances, built-in microwave and oven, upgraded gas cooktop, and a custom backsplash. Enjoy the elegance of 9-foot smooth ceilings on the main floor, enhanced with pot lights, rich hardwood floors, marble tiles, architectural pillars, and a solid oak staircase. The newly finished basement offers a spacious recreation room and a full bathroom perfect for entertaining or extended family living. Situated on a large, sun-filled RAVINE LOT, this home offers both privacy and natural light. Truly in move-in condition and ready to impress! Roof Shingles Replaced in 2017, Air Conditioner and Furnace 2015 (id:60626)
RE/MAX Millennium Real Estate
Retained Parcel - 1545 Gloucester Road
London North, Ontario
Once in a lifetime opportunity to build your dream home in one of North Londons most sought-after neighbourhoods backing onto Medway Creek basin. Large lot with southern views of the ravine. Close to Western University, University Hospital and great school districts. Contact Listing Agent for more details. (id:60626)
Sutton Group - Select Realty
Conveyed Parcel - 1545 Gloucester Road
London North, Ontario
Once in a lifetime opportunity to build your dream home in one of North Londons most sought-after neighbourhoods backing onto Medway Creek basin. Large lot with southern views of the ravine. Close to Western University, University Hospital and great school districts. Contact Listing Agent for more details. (id:60626)
Sutton Group - Select Realty
86 Veterans Way
Penticton, British Columbia
Penticton one of the most beautiful cities of BC offers a very unique opportunity to the investors and developers to build a multistorey building in the downtown core of the city. This C5 zoned lot , which is only steps away from famous Lake Okanagan has the potential of High Density Residential ( Up to 12 Storeys) The City council supports it and is willing to work with the Developers with their unique ideas and vision. Existing approved DP plans provide a unique opportunity for a developer to take full advantage of C5 zoning. Build a 5 Storey high building with Commercial Space on the ground floor and 3 very spacious 2 bed room 2 bath room residential units on each upper floors. Super downtown Location which itself is very beautiful and only 5 minutes walking distance to famous Beaches of Okanagan Lake , City Park and Casinos. Perfect place for retirees or long time or short time investors. (id:60626)
Oakwyn Realty Okanagan
637 51 Avenue Sw
Calgary, Alberta
Seize this pre-construction masterpiece in Calgary’s vibrant Windsor Park, ready October 2025. Crafted by Platinum Build Homes with interiors by Maxime Chin Interiors, this 3000 sq ft (2,367 sq ft above grade) 3-story home offers 4 bedrooms, 4.5 baths, and unparalleled luxury. The main floor’s open-concept dining, kitchen, and living area boasts 10 ft ceilings, a sleek quartz island, premium appliances, and a gas fireplace, with a mudroom and half bath leading to a detached double garage. The second floor features a primary suite with walk-in closet and spa-like ensuite with freestanding tub, two bedrooms, a bathroom, and laundry. The third floor’s loft with wet bar, full bath, and front balcony is perfect for entertaining. The basement includes a rec room, gym, bedroom, and bath. Steps from shops, parks, and downtown, customize your dream home today! (id:60626)
Comox Realty
5504 W 16 Highway
Terrace, British Columbia
Wild Duck Motel & RV Park is 1.5 acre property boasting a 5 room motel, 22 RV sites, 1 small duplex, and a 3 bedroom house with site office - all well maintained and located right on Highway 16 in Terrace BC. Strong operation for the last 17 years, new roofs were completed on all buildings in the last few years, new park-wide Wi-Fi system, and other infrastructure updates. Many repeat guests include travellers, tourists, fishermen, and workers from many industries that frequent the area. (id:60626)
Royal LePage Westside Klein Group
2048 E 1st Avenue
Vancouver, British Columbia
Quiet back 1/2 duplex unit in Commercial Dr. area. Original owner and extremely well kept. 3 rooms on the upper floor and 1 bedroom below. Separate entrance for downstairs and ideal for in-law suite or potential mortgage helper. Quality finishes throughout the home with granite countertops, maple cabinets, crown moulding, radiant floor heating, gas fireplace, security system. (id:60626)
Sutton Group-West Coast Realty
317 Ulric Crescent
Oakville, Ontario
Rare opportunity on a quiet, family-friendly crescent in West Oakville! This spacious 4-level sidesplit offers 3+1 bedrooms and 2 full + 2 half bathrooms, set on a 5,877 sq ft irregular corner lot with no sidewalkproviding extra parking and added privacy. The good-sized backyard is perfect for entertaining, with a walkout from the eat-in kitchen to a 12' x 16' deck. Inside features hardwood throughout, a bright open-concept living/dining area with Brazilian hardwood, and a main-level family room with gas fireplace and backyard access. The upper level includes three generous bedrooms, a 4-pc bath, and a 2-pc ensuite with walk-in closet. The finished lower level adds a bedroom, second kitchen, and 3-pc bathideal for in-laws or rental potential. Located near top-rated schools like W.H. Morden (JK8) and St. Thomas Aquinas, close to parks, shopping, transit, highways, Glen Abbey Golf Club, and minutes to Downtown Oakville, surrounded by multi-million dollar homes. (id:60626)
Royal LePage Real Estate Services Ltd.
1027 - 33 Harbour Square
Toronto, Ontario
WOW! breathtaking unobstructed views of the waterfront. This executive property is conveniently located in Toronto's Harbourfront and offers a prestigious lifestyle. The floor-to-ceiling windows offer you an unbelievable lake view from virtually every room, and bring in a ton of sunlight making this unit extremely bright. This property is spacious with 2 bedrooms, 3 bathrooms, and an open-concept floor plan that is extremely functional. From the moment you walk in, you'll be welcomed by a cathedral ceiling in the foyer. The powder room on the main floor is a sought-after feature bringing convenience to you and your guests. The unit has a ton of features including hardwood floors and upgraded bathrooms. The kitchen has a large island, upgraded countertops, backsplash, and pot lights. Both bedrooms are huge, overlook the water, and have large closets. The primary bedroom has an ensuite bathroom and laundry. The property comes with 1 exclusive use parking spot and 1 exclusive use locker. As per current budget, the maintenance fees include hydro, water, cable, and internet. Amenities include an indoor pool, gym, rooftop garden with BBQs, party room, squash courts, children's play room, library, billiards, ping pong, boardroom, private shuttle bus, concierge, and visitor parking. This location is where you want to be, with public transit at your footsteps, and close proximity to the Gardiner Expressway. It is also walking distance to Union Station GO, Scotiabank Arena, restaurants, shopping, and more. Next to Harbour Square Park, The Westin Harbour Castle hotel, and Jack Layton Ferry Terminal (to get to Toronto Island). Don't miss out on this rare opportunity! (id:60626)
Right At Home Realty
331 Seaview Heights
East Gwillimbury, Ontario
Being sold under Power of Sale. Property is now vacant. Exceptional, New 4-Bedroom Detached Residence Crafted By "Countrywide Homes" Featuring The "Indra Model." This Spacious 3200 Sq. Ft. Home Is Nestled On A 45-ft Lot With A Premium View That Overlooks A Tranquil Ravine. This Home Offers An Array Of Luxurious Features, Including 9-foot Ceilings, Premium White Oak Hardwood Flooring Throughout, Iron Railing, 12x24 Porcelain Tiles, Contemporary Fireplace, And A Grand Primary Bedroom Complete With A Walk-In Closet And A Spa-Inspired 5-Piece Bath Featuring A Freestanding Tub And A Glass Shower, As Well As A Separate Sitting Room That Can Double As A Gym. The Heart Of This Home Is The Family-Sized, Chef-Inspired Kitchen, Equipped With A Breakfast Island, Granite Countertops. ** " No Reps or Warranties " *** Some Pictures Have Been Virtually Staged *** (id:60626)
Intercity Realty Inc.
321 Braithwaite Avenue
Ancaster, Ontario
Elegant Family Home on a Quiet Ancaster Court Across Conservation Welcome to this meticulously maintained executive home nestled on a serene court in Ancaster, directly across from picturesque conservation lands featuring tranquil walkways and a scenic pond. Step inside to discover a thoughtfully designed main floor boasting soaring 10-foot ceilings, rich architectural details including coffered ceilings in the formal dining room, and a spacious, light-filled eat-in kitchen. Perfect for entertaining, the kitchen opens seamlessly to the inviting family room with a cozy gas fireplace, and offers direct access to a large stone patio — ideal for outdoor dining and relaxation. The backyard is truly a showstopper: professionally landscaped with mature trees, shrubs, and impressive armour stone, offering both privacy and beauty in abundance. Upstairs, the generous primary suite features a walk-in closet and a luxurious 5-piece ensuite bath complete with a soaker tub and separate glass shower. A second bedroom enjoys its own private 4-piece ensuite, while the third and fourth bedrooms share a well-appointed Jack and Jill 4-piece bathroom — perfect for family living. The expansive, unfinished basement offers 9-foot ceilings, oversized windows, and a separate side entrance — an ideal canvas for future living space or an in-law suite. Recent updates include a new furnace (2022) and roof (2021), ensuring peace of mind for years to come. Don't miss this rare opportunity to own a beautifully cared-for home in one of Ancaster's most desirable and peaceful locations. (id:60626)
Waterside Real Estate Group

