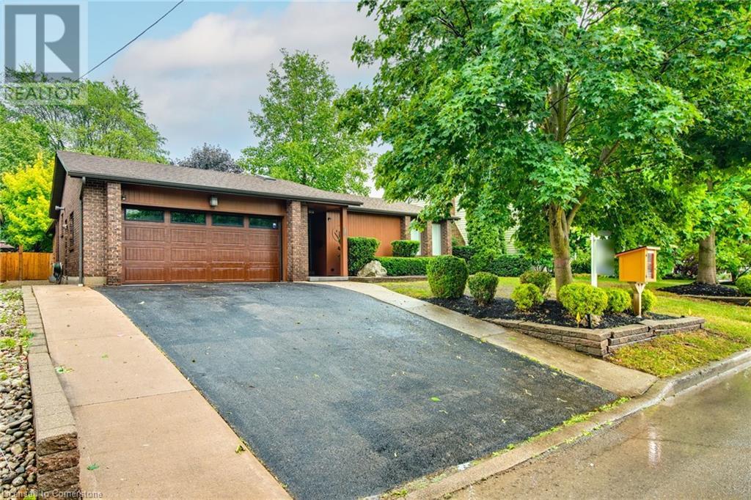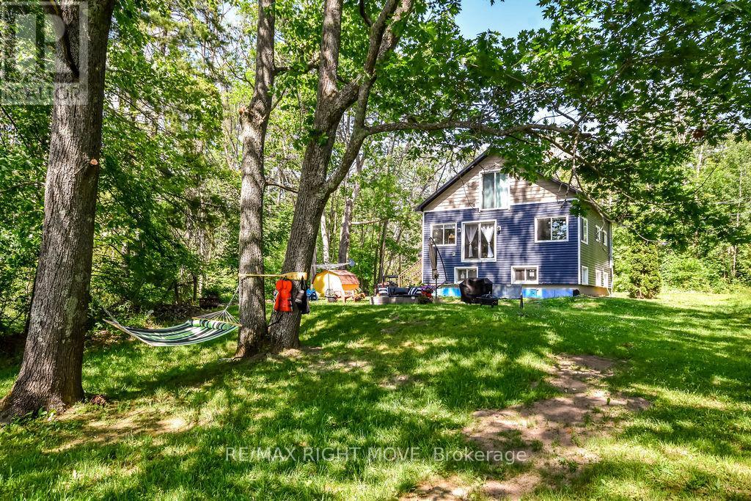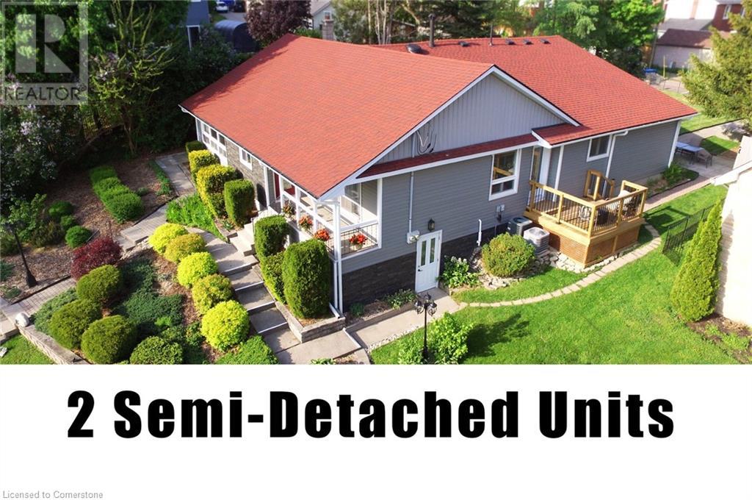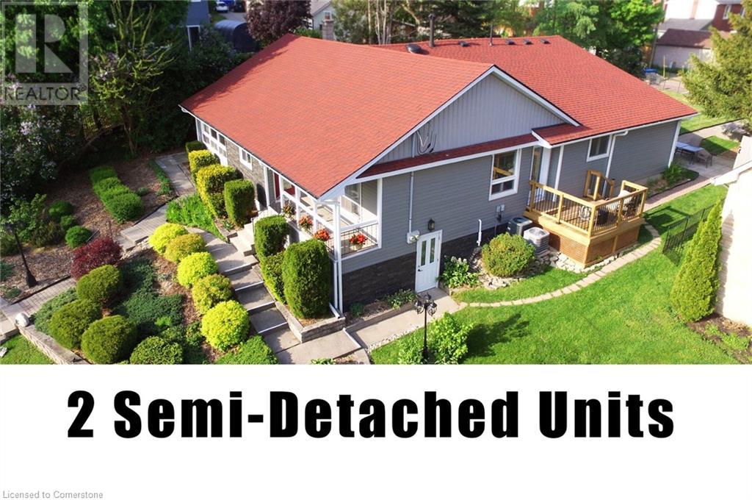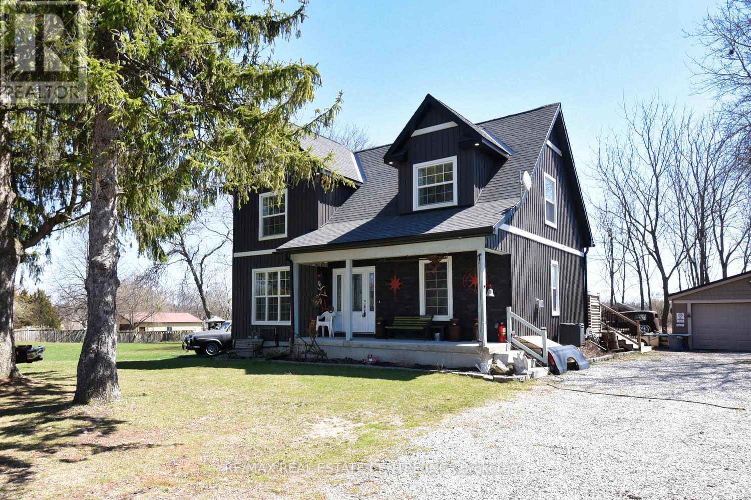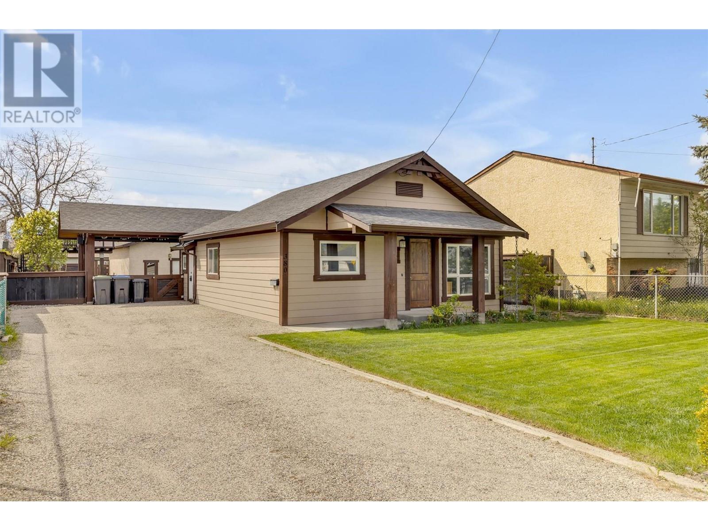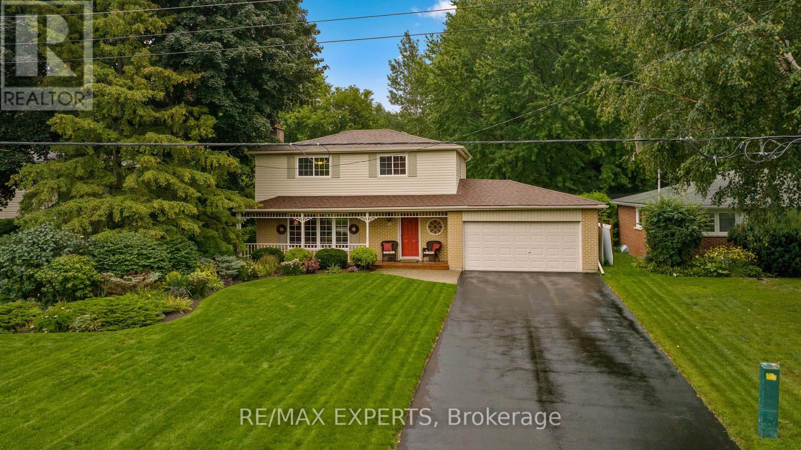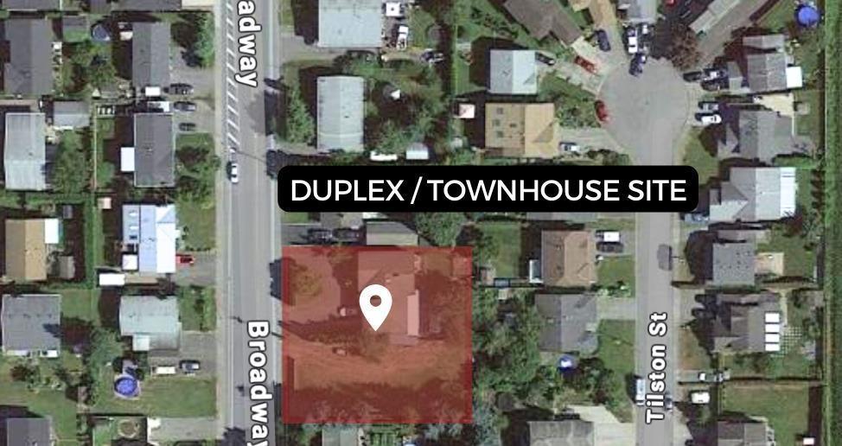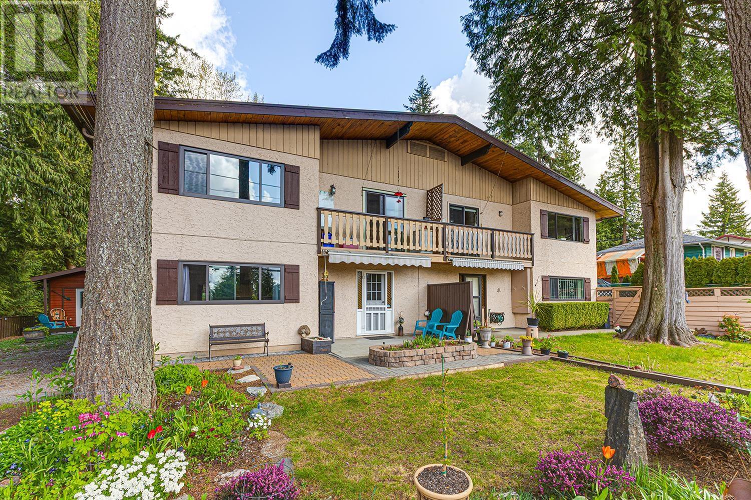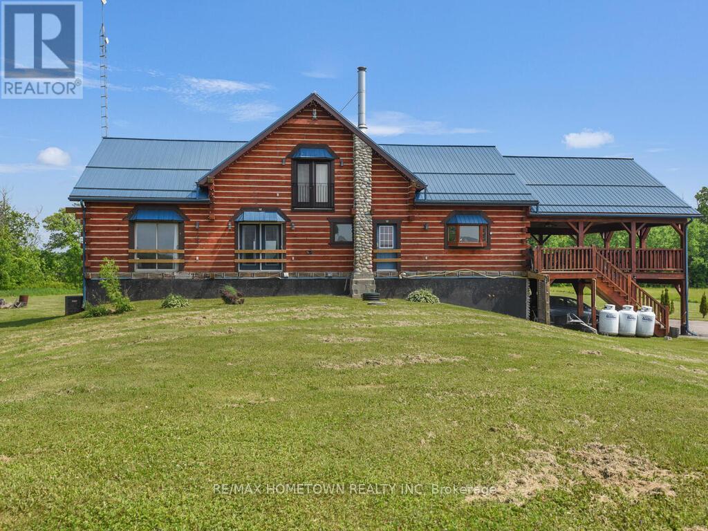65 Hillcrest Avenue
St. Catharines, Ontario
Welcome to 65 Hillcrest Avenue, a beautifully renovated bungalow in the heart of St. Catharines’ coveted Old Glenridge. With 4 bedrooms, 3 baths, and over 2,800 sq. ft. of finished living space, this home is perfect for families and professionals alike. Featuring a bright, openconcept layout, a modern kitchen, and a cozy gas fireplace, every detail exudes comfort and style. The fully finished basement offers in-law potential with a separate entrance. Ideally located just minutes from downtown, Twelve Mile Creek, and major highways, this property provides both serenity and accessibility. Step into the landscaped backyard with a patio and lawn sprinkler system—your private retreat awaits! Don’t miss this rare opportunity to live in one of Niagara’s most prestigious neighbourhoods. (id:60626)
RE/MAX Escarpment Golfi Realty Inc.
602 25 Avenue Ne
Calgary, Alberta
Welcome to your beautifully crafted home in Winston Heights, one of Calgary’s most desirable neighborhoods. Just down the road from the Winston Golf Club, this home combines convenience, comfort, and thoughtful design in every detail.The master suite features a large private porch, perfect for morning coffee or evening unwinding. Upstairs, a bonus lounge with a wet bar offers a cozy corner for quiet moments or casual hosting.Downstairs, the spacious basement is set up for entertaining, with plenty of room for movie nights, game days, or gatherings with friends and family. Whether you're looking to relax or host, this home has space for it all. (id:60626)
Town Residential
6896 Pentland Lane
Ramara, Ontario
This charming two-storey home blends comfort, sustainability, and style. Featuring 3 bedrooms and 3 bathrooms, the thoughtfully designed open-concept main floor includes stainless steel appliances, energy-efficient lighting, new windows and doors, and an abundance of natural light. The warm, inviting layout is perfect for both everyday living and entertaining.Built with an ICF (Insulated Concrete Form) foundation, this home is designed for long-term energy efficiency, low utility costs, and minimal maintenance. Whether you're enjoying a cozy winter indoors or breezy summer days by the lake, this home stays comfortable year-round with lower environmental impact.The finished lower level includes a separate entrance, offering in-law suite potentialideal for multi-generational living or income opportunities.Located on a private road, this spacious, half acre, tree-lined lot, offers a backyard that is perfect for outdoor relaxation, lakeside gatherings, and enjoying direct access to Lake Couchiching. Swim, boat, kayak, or simply unwind while taking in the breathtaking views just steps from your door offering breathtaking sunsets you will not want to miss.Located minutes from Casino Rama, Orillia, Washago, and major highways, this home combines the best of peaceful cottage-country living with easy access to urban conveniences.Whether youre seeking a full-time residence or a weekend escape, this energy-efficient Lake Couchiching gem offers comfort, sustainability, and lifestyle in one perfect package. (id:60626)
RE/MAX Right Move
65 Broadway Street W
Paris, Ontario
Rare multi-family side-by-side duplex under one ownership, perfect for extended families, home business, or as a built-in rental income mortgage helper. Each unit is a sprawling no-stairs bungalow perfect for senior family members or anyone seeking accessible, comfortable main-floor living. Both side-by-side legal duplex units are semi-detached bungalows with 3 bedrooms, 2 bathrooms each, its own front and side entrances, private outdoor sitting areas, separate laundry, and individual utilities, or can also be used as a single-family home for larger families, with 6 bedrooms and 4 bathrooms. Professionally landscaped on an oversized 70x180 ft lot with mature trees, no direct rear or front neighbors, facing ravine of the Nith River Valley. Parking for 5 vehicles at the rear off a private lane. This home has been professionally and extensively renovated inside and out with luxury high-end finishes. It features gourmet chef-level kitchens with Bosch and JennAir appliances, spa-like bathrooms, 9’ ceilings throughout, luxury vinyl plank and tile (no carpet!), LED modern designer light fixtures, newer windows and doors, Ultra HD shingles with a 50-year warranty, and quartz countertops. It's truly a one-of-a-kind property. Located minutes to downtown Paris ON – “Prettiest Town in Canada”, and all city amenities restaurants, museums and art galleries, shopping etc. This property is all new, turn-key, versatile, and truly one-of-a-kind. Perfect for multigenerational living, seniors, downsizers, investors, or large families — a must-see! (id:60626)
Platinum Lion Realty Inc.
65 Broadway Street W
Paris, Ontario
Rare multi-family side-by-side duplex under one ownership, perfect for extended families, home business, or as a built-in rental income mortgage helper. Each unit is a sprawling no-stairs bungalow perfect for senior family members or anyone seeking accessible, comfortable main-floor living. Both side-by-side legal duplex units are semi-detached bungalows with 3 bedrooms, 2 bathrooms each, its own front and side entrances, private outdoor sitting areas, separate laundry, and individual utilities, or can also be used as a single-family home for larger families, with 6 bedrooms and 4 bathrooms. Professionally landscaped on an oversized 70x180 ft lot with mature trees, no direct rear or front neighbors, facing ravine of the Nith River Valley. Parking for 5 vehicles at the rear off a private lane. This home has been professionally and extensively renovated inside and out with luxury high-end finishes. It features gourmet chef-level kitchens with Bosch and JennAir appliances, spa-like bathrooms, 9’ ceilings throughout, luxury vinyl plank and tile (no carpet!), LED modern designer light fixtures, newer windows and doors, Ultra HD shingles with a 50-year warranty, and quartz countertops. It's truly a one-of-a-kind property. Located minutes to downtown Paris ON – “Prettiest Town in Canada”, and all city amenities restaurants, museums and art galleries, shopping etc. This property is all new, turn-key, versatile, and truly one-of-a-kind. Perfect for multigenerational living, seniors, downsizers, investors, or large families — a must-see! (id:60626)
Platinum Lion Realty Inc.
1364 Thompson Road E
Haldimand, Ontario
Custom Country Home with Detached 2-Car Garage Minutes to Waterford! Welcome to this beautifully crafted custom home, perfectly situated just outside Waterford, offering peaceful country living with the convenience of being only 30 minutes to Brantford or Hamilton. Set on a massive double-sized lot with stunning views, this 3-bedroom, 3-bathroom home is sure to impress from the moment you arrive. Step onto the covered front porch and enter a spacious, welcoming foyer. The main level features a bright and open layout with oak staircase, pot lighting, and laminate flooring throughout the living and dining areas. Cozy up by the natural gas fireplace in the dining room or entertain in the chefs dream kitchen boasting solid wood cabinetry with soft-close doors, under-cabinet lighting, leathered granite countertops, and plenty of prep space. The main level 4-pc bathroom includes double sinks, a walk-in shower with upgraded shower head and jets perfect for guests or family. From the kitchen, step through sliding glass doors onto a 26 x 16 deck with louvered walls for privacy and a gas BBQ rough-in ideal for summer gatherings. Upstairs youll find three generous bedrooms, including a stunning primary suite with walk-in closet, private ensuite, and water closet discreetly tucked behind elegant glass barn doors. A convenient 2-pc bath and laundry area complete the upper level. Need more space? The lower level offers a bright rec room with pot lights and large windows, partial rough-in for a 4th bathroom, a cold room, and a tidy mechanical area perfect for a future bedroom, party room, or workshop. This home also includes a detached 2-car garage with hydro, spray foam insulation in the basement, and R60 insulation in the attic for energy efficiency. Enjoy peaceful mornings or evening sunsets from your private backyard oasis country living at its finest! (id:60626)
RE/MAX Real Estate Centre Inc.
380 Dougall Road N
Kelowna, British Columbia
GREAT OPPORTUNITY FOR INVESTORS AND DEVELOPERS FOR POTENTIAL LAND ASSEMBLY!!!! Well maintained two bedroom one bath adorable timber framed home on a large fenced manicured lot. Kitchen features stainless steel appliances. Outside is a huge covered oversized patio area with in built kitchen, a kid's tree house and large yard. Plus there is an oversized detached 24X30 garage/shop on back lane. This makes a great rental and holding property! Square footage is approximate and has been generated from IGUIDE. The dimensions and room measurements as advertised or provided are approximate only and should be verified by the purchaser if important and not be relied upon without independent verification. (id:60626)
RE/MAX Kelowna
17 Thomas Street
South Bruce Peninsula, Ontario
The coolest house in Red Bay. Set against the panoramic backdrop of the ruggedly beautiful Bruce Peninsula, this extraordinary 2 acre estate is like nothing you've ever seen before. Just a short stroll to the sandy beaches of Lake Huron, where nightly sunsets set the sky ablaze, this 5 bedroom, 4 bathroom bespoke home offers everything you could want in a luxurious family getaway or resplendent year-round home. At its heart it's an architectural gem: 5,941 sq ft of main house and attached guest suite that seamlessly brings together striking modern craftsmanship and cozy cottage charm. Behind the towering hedges and iron gates, you'll be pulled into your own private world, complete with a pond, waterfall, and sandy beach. Start in the soaring two-storey foyer, where a grand open-tread staircase immediately sets the tone: This one is going to be different. Through swinging glass doors, the great room steals the show - douglas fir beams, a chandelier with hand-crank winch (because of course), a second-storey promenade, and a brand new kitchen that's equal parts showpiece and functional dream, complete with a quartz waterfall island, stainless steel appliance package, coffee bar, and a heritage replica cast iron cook stove with a chimney that rises two full floors. That's where you'll be making homemade pizzas. With a total of 6 fireplaces (4 wood-burning), and a state-of-the-art geothermal heating & cooling system, this home knows how to do cozy, sustainably and efficiently. The attached guest suite brings even more charm, with cedar tongue and groove, a spiral staircase, and a south-facing sunroom overlooking the pond. Crafted with every detail imaginable and 5 pages worth of thoughtful updates, this fully-renovated estate is ready to welcome you. Whether you're planning lazy beach days, epic family holidays, or simply craving your own slice of Bruce Peninsula paradise, 17 Thomas Street is that once-in-a-lifetime kind of place. Playful, private, and perfectly Red Bay. (id:60626)
Keller Williams Realty Centres
28 Hilltop Drive
Caledon, Ontario
Welcome to your dream family home, nestled in the heart of Caledon East! This spacious, meticulously cared-for 4-bedroom property offers an idyllic blend of comfort, convenience, and natural beauty, making it the perfect place for your family to grow and create lasting memories. Situated on a quiet, family-friendly street, this home is a true sanctuary that backs onto picturesque conservation lands and is just a short walk from local schools, scenic trails, and shops. With so much to offer, this property truly ticks all the boxes for modern family living. As you step inside, youll be greeted by a bright living space that has been thoughtfully designed to accommodate the needs of a growing family. The main floor offers a seamless flow between rooms, creating an inviting atmosphere where you can enjoy quality time together, whether it's for family meals, relaxing, or entertaining guests.The living and dining areas are generously sized and provide ample space for gatherings, large or small. The natural light flooding through the windows enhances the openness of the space, making the home feel even larger. The neutral colour palette throughout the main floor gives the home a modern yet warm feel, making it easy to add your personal touch with furniture and decor. Caledon East is a charming, tight-knit community known for its peaceful atmosphere, large lots, and abundance of green space. This property is located on a quiet, low-traffic street, ideal for families with children. The serenity of the area provides a safe and tranquil environment, while still being close to all the amenities you could need. Schools, local shops, and beautiful walking trails are all within walking distance, making it incredibly convenient for everyday life. Whether you're taking a leisurely stroll to the nearby park or running errands in the town center, everything is just minutes away. (id:60626)
RE/MAX Experts
8742 Broadway Street, Chilliwack Proper South
Chilliwack, British Columbia
Prime Multi-family development site. This is an exceptional investment for seasoned developers, builders, and investors seeking a strategically positioned multi-family development site. Designated Residential Medium Density (RM) under the OCP, this site offers multiple high-value development pathways: Option 1: Subdivide and develop nine premium townhome units, maximizing density and market appeal. Option 2: Create two duplexes, each with two laneway homes, catering to the growing demand for versatile urban living. This is a rare opportunity to capitalize on a thriving market with strong growth potential. Secure this site today and unlock its full development value. (id:60626)
Exp Realty
1951 Austin Avenue
Coquitlam, British Columbia
Spacious strata 1/2 duplex with 1984 sqft and NO monthly fees. This property offers a spacious layout with ample natural light throughout. 3 beds / 1 bath up, with a 1 bed/1 bath mortgage helper, with it's own kitchen, down. Private outlook with ravine to one side. In a super convenient location that provides excellent transit options and close to schools, shopping and parks. A great opportunity to get into central Coquitlam. (id:60626)
Royal LePage Sterling Realty
333 County Road 5 Road
Front Of Yonge, Ontario
If you've been dreaming of a log home, this is the one. Set on 14 private acres with direct frontage on Graham Lake, this stunning property offers the perfect blend of rustic charm and modern comfort, ideal for year-round living, weekend escapes, or multi-generational families. A spacious deck leads to the main floor entry, where you're welcomed by a large, functional kitchen with plenty of cupboard and counter space, plus an island for extra prep or dining space. The laundry is just off the kitchen. The oversized DR offers the perfect setting for indoor gatherings during the colder months. A doorway opens into the magnificent living room, where a stunning stone fireplace anchors the space. Wall-to-wall windows provide year-round views of the pool and Graham Lake, flooding the home with natural light. If you love bright, open living, this space delivers. You'll also find a side door that leads to an outdoor deck overlooking the pool and hot tub area, perfect for relaxing or entertaining in the warmer months. Also on the main level are 2 generously sized bedrooms and a 4pc bath, ideal for guests or for parents with mobility needs. Upstairs is your private retreat. Overlooking the living room and lake, this loft-style level includes a spacious PR with a walk-in closet, a 4-piece ensuite, and direct access to an interior balcony with gorgeous lake views-your own peaceful perch to unwind. There's also an additional room perfect for a home office, or TV room. The lower level walks out to the pool area, a pellet stove for cozy winter comfort, 2 more bedrooms, a 3-pc bath, a large open area ideal for a FR or easily converted into an in-law suite. Whether you're looking for a place to raise a growing family or need space for multi-generational living, this home offers flexibility, comfort, and natural beauty. The current owner has used the property for Airbnb, and in 2024, after paying Airbnb, it was 62,000 taxes in that included 44 nights booked with an av of 2.6 nights (id:60626)
RE/MAX Hometown Realty Inc

